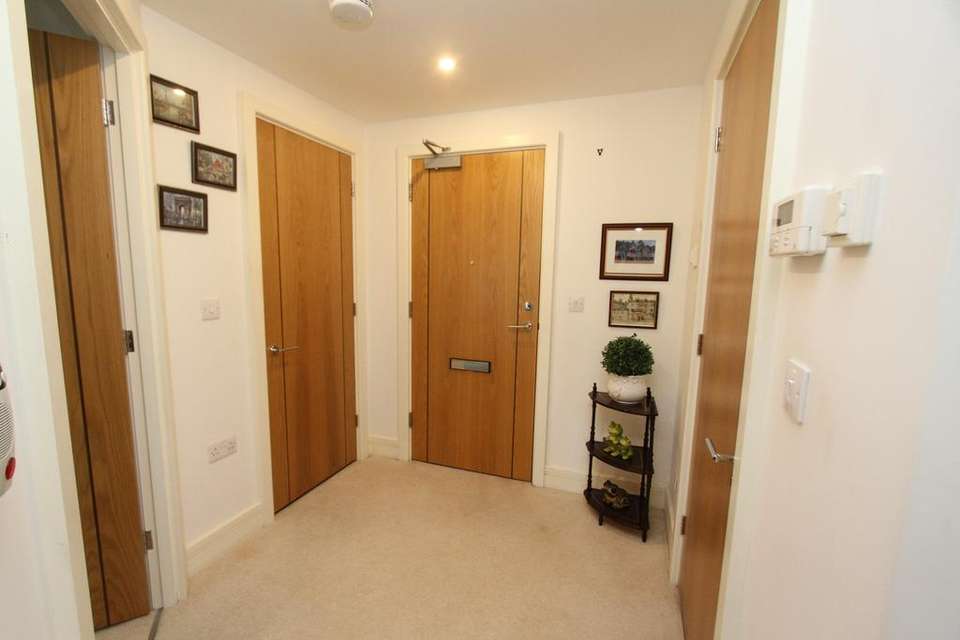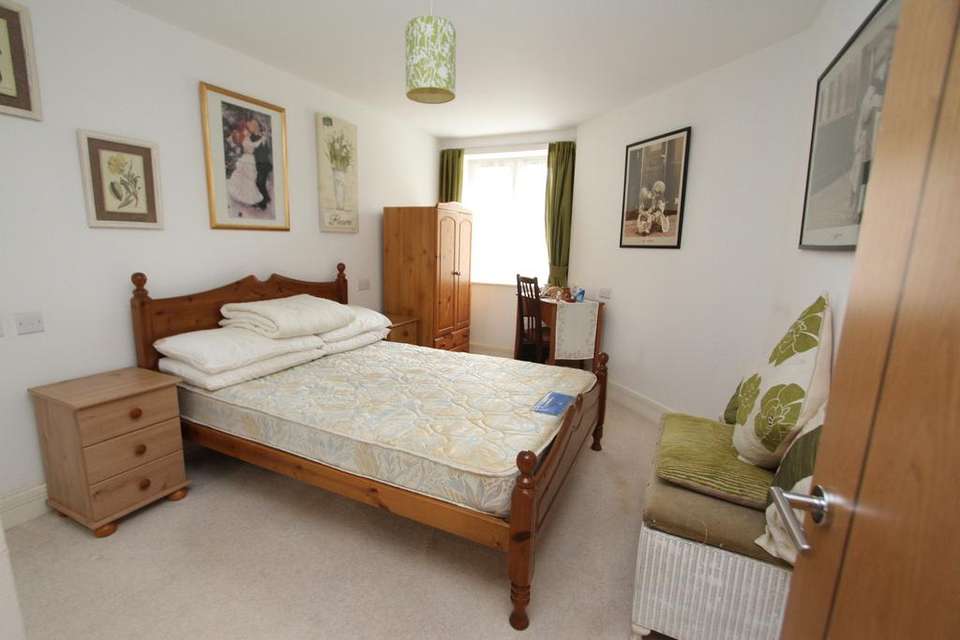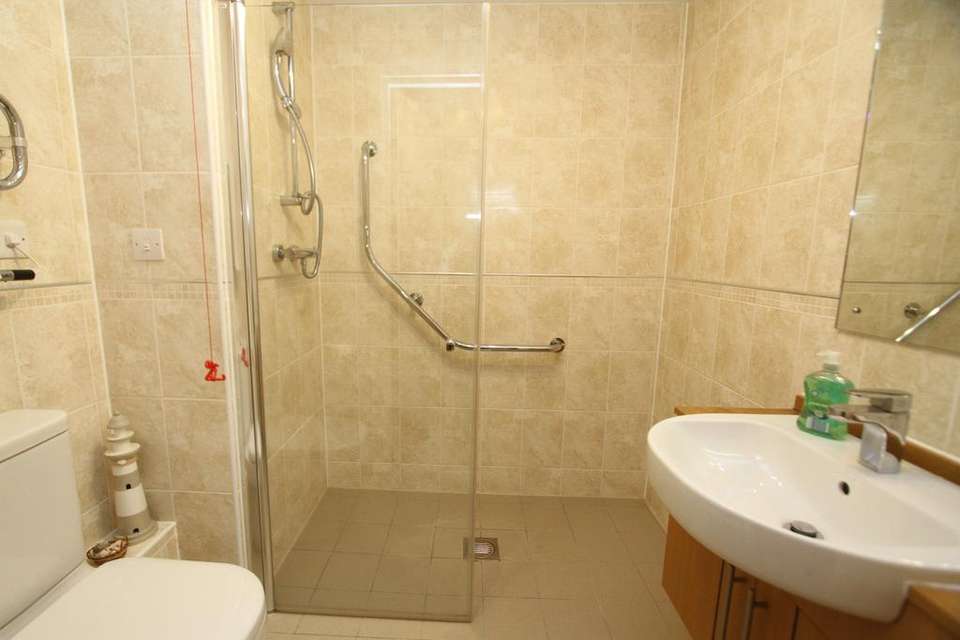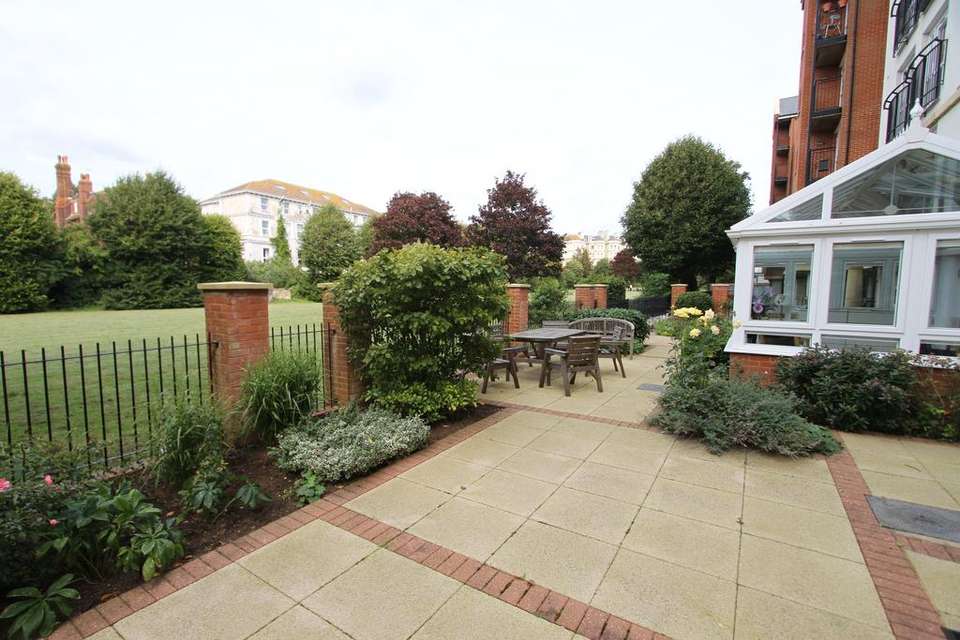1 bedroom retirement property for sale
Jevington Gardens, Eastbourne BN21flat
bedroom
Property photos
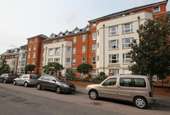
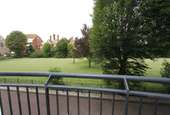
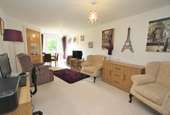
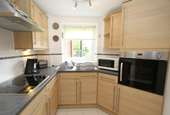
+4
Property description
A SPACIOUS AND SUPERBLY APPOINTED ONE BEDROOM RETIREMENT APARTMENT IDEALLY SITUATED CLOSE TO THE SEAFRONT IN LOWER MEADS, BACKING DIRECTLY ONTO THE LOVELY JEVINGTON GARDENS. Arranged on the upper hall floor level of this modern purpose built development built in recent years by McCarthy & Stone, the apartment provides bright and well planned accommodation featuring a 23'6 x 10'10 living room with Juliet style balcony enjoying views over the adjoining park-like gardens and a well fitted kitchen with integrated appliances. The spacious double bedroom features built in wardrobes and also enjoys a lovely aspect over the adjoining Jevington Gardens. Further benefits include electric under-floor heating and double glazing. Martello Court offers a range of communal facilities including a large residents' lounge with adjoining conservatory and delightful communal gardens, a laundry room and mobility scooter storage/charging area.
Offered for sale with no onward chain, an early inspection is most highly recommended by the vendor's sole agent as above.
LOCATION Martello Court occupies a favoured position in Lower Meads within comfortable walking distance of the seafront, the town's theatres and local shops in Compton Street. The town centre with its comprehensive range of shopping facilities and mainline railway station is about one and a half miles distant.
ACCOMMODATION & APPROXIMATE ROOM SIZES
Communal front door with security entry phone system opening into
COMMUNAL ENTRANCE HALL.
Private front door opening into
ENTRANCE HALL with
WALK-IN STORE CUPBOARD 7'2 x 3'10 (2.18m x 1.17m) with hot water tank.
LIVING ROOM 23'6 x 10'10 (7.16m x 3.30m) featuring a large double glazed door and Juliet style balcony enjoying a lovely aspect over the adjacent Jevington Gardens. TV/satellite point, glass panelled door opening into
KITCHEN 7' x 6'6 (2.13m x 1.968m) enjoying a lovely aspect over the adjacent Jevington Gardens. Superbly fitted with a range of built in matching units complemented by ceramic floor tiling and part wall tiling, comprising inset single drainer stainless steel sink having mixer tap with cupboards under, matching floor cupboards and drawers concealing integrated fridge and freezer. Fitted worktops above with inset electric ceramic hob with stainless steel extractor hood above. Adjoining matching unit housing built in electric oven, range of matching wall cupboards with concealed lighting, extractor fan.
BEDROOM 13'6 x 9'4 (4.11m x 2.84m) enjoying a lovely aspect over the adjacent Jevington Gardens. Built in wardrobe cupboards having sliding mirrored doors, TV aerial point.
LUXURY FULLY TILED SHOWER ROOM superbly fitted with matching white suite comprising large walk-in shower area with built in shower and glazed screen, built in vanity unit with inset wash hand basin having mixer tap with electric light/shaver point above, close coupled wc, electric heated towel rail, extractor fan.
COMMUNAL FACILITIES
The development offers a number of facilities including a large residents' lounge with kitchen area and a spacious conservatory enjoying access to the attractive communal gardens offering a number of outside seating areas. There is also a communal laundry room and mobility scooter storage/charging area.
LEASE - For a term of 125 years from 2014, subject to a ground rent of £212.50 per six months.
MAINTENANCE - The current maintenance charge is £201.55 per month.
EASTBOURNE COUNCIL TAX BAND - B
Offered for sale with no onward chain, an early inspection is most highly recommended by the vendor's sole agent as above.
LOCATION Martello Court occupies a favoured position in Lower Meads within comfortable walking distance of the seafront, the town's theatres and local shops in Compton Street. The town centre with its comprehensive range of shopping facilities and mainline railway station is about one and a half miles distant.
ACCOMMODATION & APPROXIMATE ROOM SIZES
Communal front door with security entry phone system opening into
COMMUNAL ENTRANCE HALL.
Private front door opening into
ENTRANCE HALL with
WALK-IN STORE CUPBOARD 7'2 x 3'10 (2.18m x 1.17m) with hot water tank.
LIVING ROOM 23'6 x 10'10 (7.16m x 3.30m) featuring a large double glazed door and Juliet style balcony enjoying a lovely aspect over the adjacent Jevington Gardens. TV/satellite point, glass panelled door opening into
KITCHEN 7' x 6'6 (2.13m x 1.968m) enjoying a lovely aspect over the adjacent Jevington Gardens. Superbly fitted with a range of built in matching units complemented by ceramic floor tiling and part wall tiling, comprising inset single drainer stainless steel sink having mixer tap with cupboards under, matching floor cupboards and drawers concealing integrated fridge and freezer. Fitted worktops above with inset electric ceramic hob with stainless steel extractor hood above. Adjoining matching unit housing built in electric oven, range of matching wall cupboards with concealed lighting, extractor fan.
BEDROOM 13'6 x 9'4 (4.11m x 2.84m) enjoying a lovely aspect over the adjacent Jevington Gardens. Built in wardrobe cupboards having sliding mirrored doors, TV aerial point.
LUXURY FULLY TILED SHOWER ROOM superbly fitted with matching white suite comprising large walk-in shower area with built in shower and glazed screen, built in vanity unit with inset wash hand basin having mixer tap with electric light/shaver point above, close coupled wc, electric heated towel rail, extractor fan.
COMMUNAL FACILITIES
The development offers a number of facilities including a large residents' lounge with kitchen area and a spacious conservatory enjoying access to the attractive communal gardens offering a number of outside seating areas. There is also a communal laundry room and mobility scooter storage/charging area.
LEASE - For a term of 125 years from 2014, subject to a ground rent of £212.50 per six months.
MAINTENANCE - The current maintenance charge is £201.55 per month.
EASTBOURNE COUNCIL TAX BAND - B
Interested in this property?
Council tax
First listed
Over a month agoJevington Gardens, Eastbourne BN21
Marketed by
Emslie & Tarrant - Eastbourne 40 Cornfield Road Eastbourne BN21 4QHPlacebuzz mortgage repayment calculator
Monthly repayment
The Est. Mortgage is for a 25 years repayment mortgage based on a 10% deposit and a 5.5% annual interest. It is only intended as a guide. Make sure you obtain accurate figures from your lender before committing to any mortgage. Your home may be repossessed if you do not keep up repayments on a mortgage.
Jevington Gardens, Eastbourne BN21 - Streetview
DISCLAIMER: Property descriptions and related information displayed on this page are marketing materials provided by Emslie & Tarrant - Eastbourne. Placebuzz does not warrant or accept any responsibility for the accuracy or completeness of the property descriptions or related information provided here and they do not constitute property particulars. Please contact Emslie & Tarrant - Eastbourne for full details and further information.





