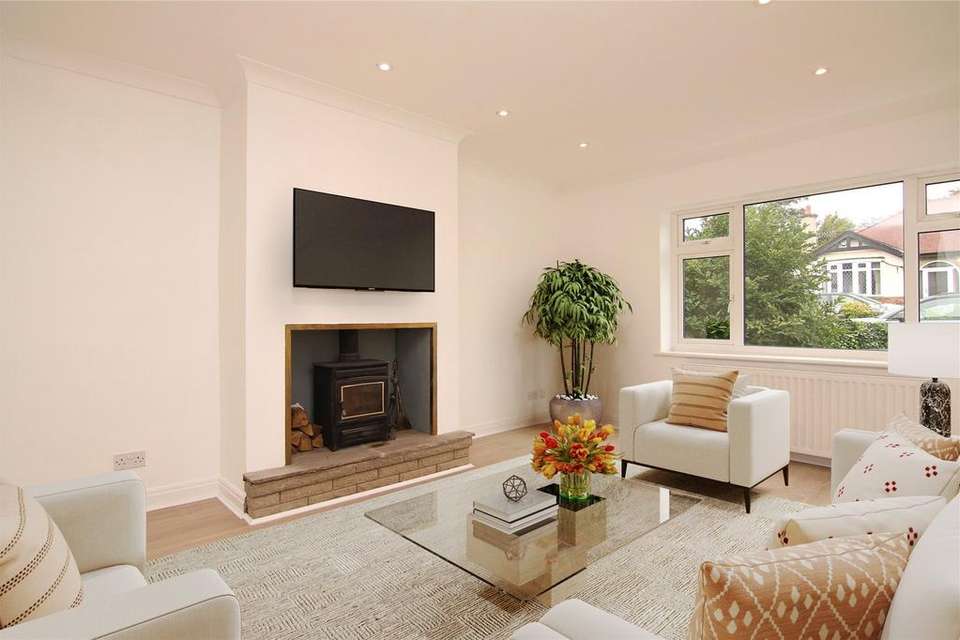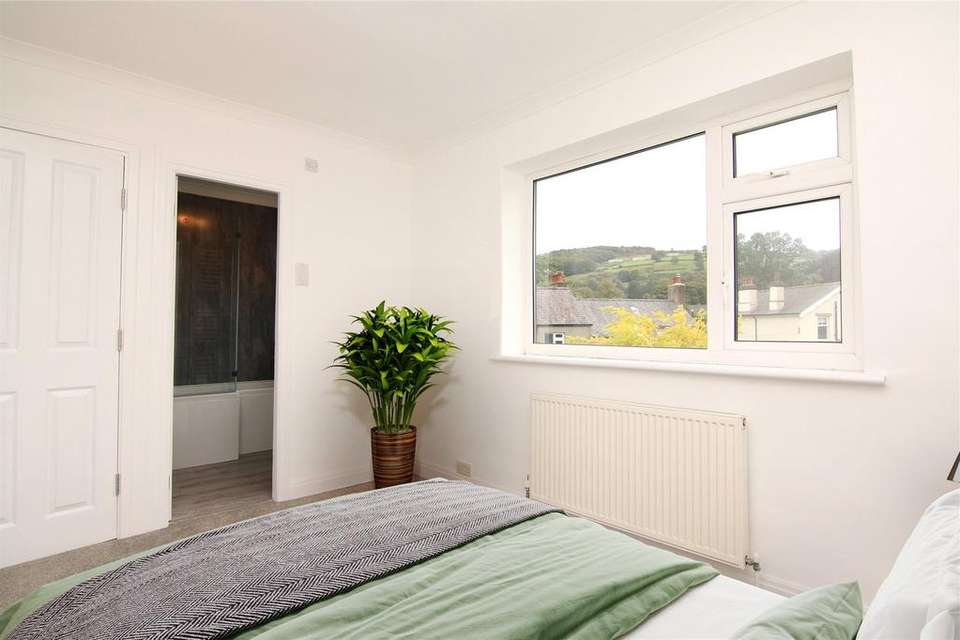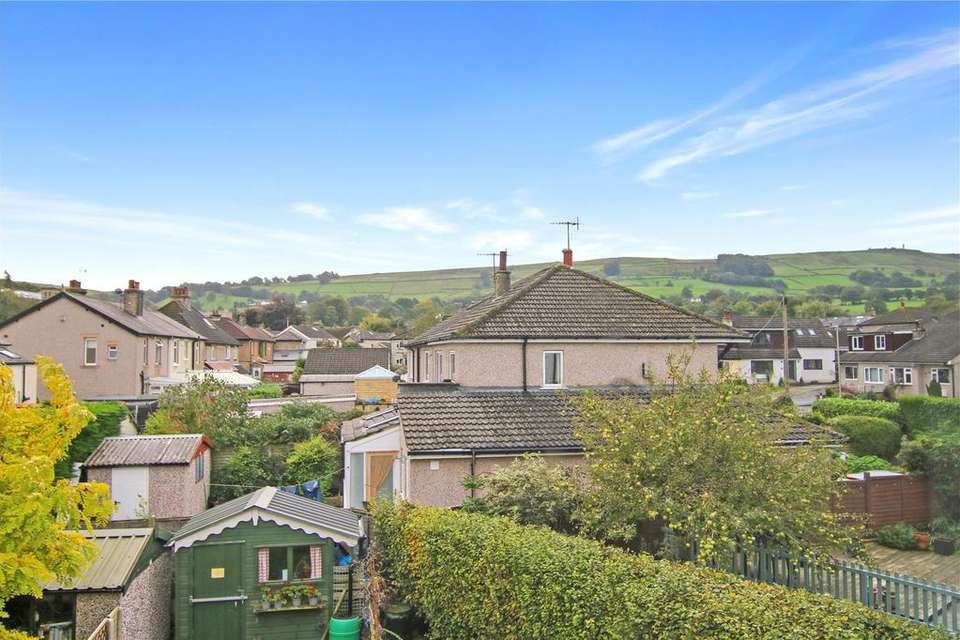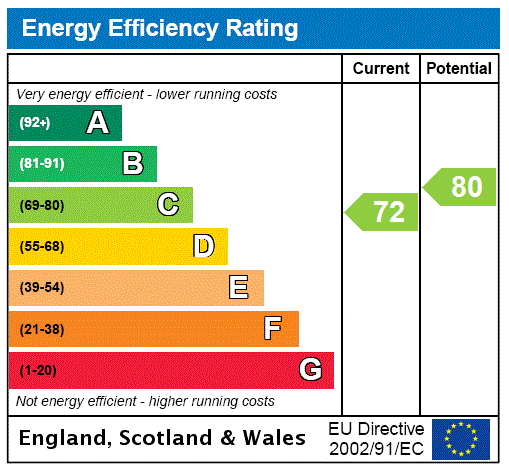5 bedroom semi-detached house for sale
Sutton In Craven, BD20semi-detached house
bedrooms
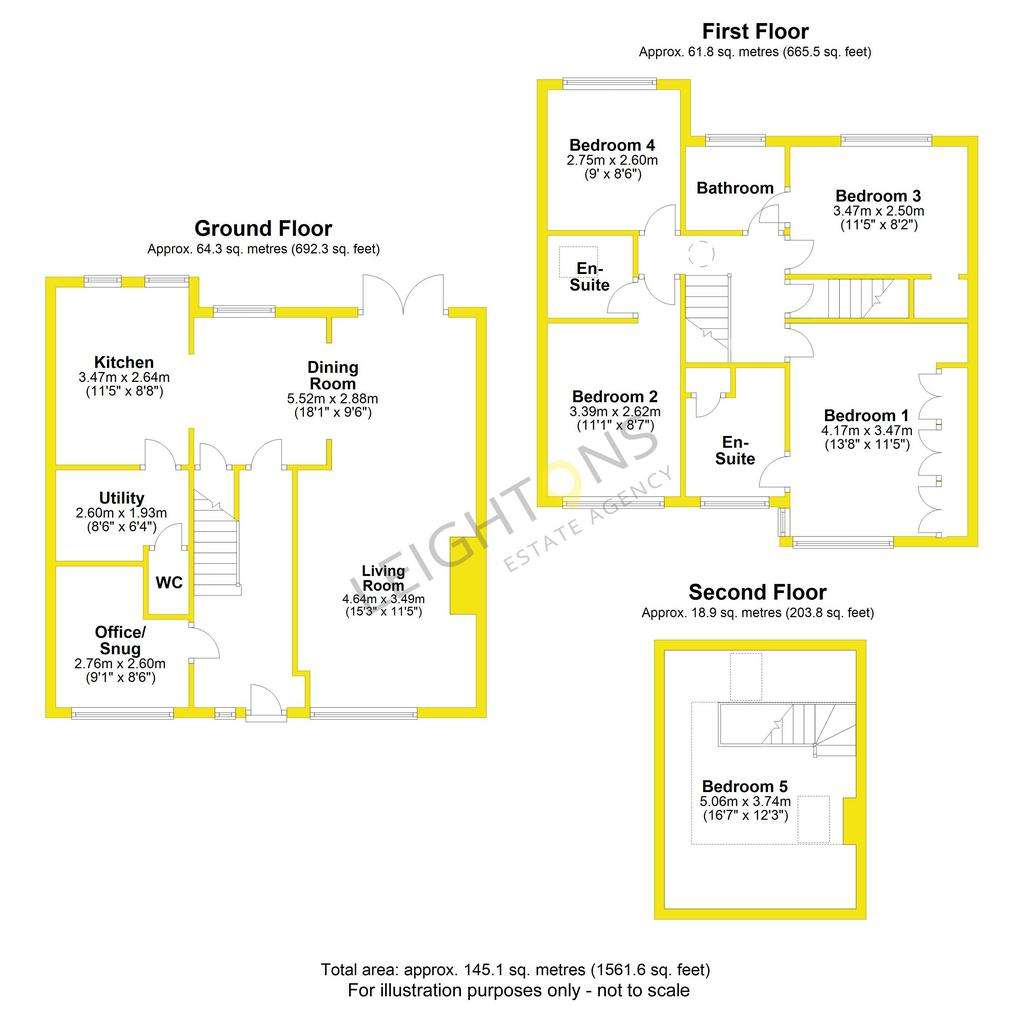
Property photos




+10
Property description
Looking for a large family home that you can move straight into? This extended and renovated, 5 bedroom semi-detached property could be the one for you.
This extended semi-detached family home is ideally situated, directly across from Sutton Park and within a short stroll of two primary schools and South Craven School.
As you enter, a central hallway welcomes you, with a versatile home office/snug to the left. At the end of the hall, a spacious "L-shaped" open plan area unfolds, comprising a brand-new kitchen, dining space, and a generously sized living room.
This expansive layout offers ample room for various furnishings and a sizable dining table, perfect for accommodating the entire family.
The kitchen boasts a modern range of sleek grey-fronted cabinets complemented by contrasting countertops. Conveniently adjacent, a roomy utility area and cloakroom further enhance practicality.
The entire rear section of the property is designed in an open-plan fashion, making it an ideal setting for family gatherings and entertaining guests.
French doors provide access to the rear garden, seamlessly connecting the indoor and outdoor spaces. The dining area seamlessly flows into the spacious living room, which features an inviting log-burning stove.
Ascending to the first floor, four double bedrooms await, providing abundant options for family members and visitors alike.
The master bedroom is appointed with an extensive array of fitted wardrobes and a generously proportioned en-suite shower room. The second bedroom offers en-suite facilities, making it an excellent option for a teenager or guests. A stylish house bathroom conveniently doubles as a Jack-and-Jill bathroom for the third bedroom, while the fourth bedroom enjoys a delightful view over rooftops, extending toward Lund Tower.
The second floor introduces a fifth bedroom, complete with two Velux windows. This space can be utilised as a tranquil area for remote work or as an additional private retreat.
Externally, the property offers parking space for two vehicles at the front, and a pathway leads alongside to the predominantly south-facing garden. This outdoor space is adorned with mature plants and shrubs, a well-kept lawn, and a flagged patio, providing an idyllic setting for outdoor leisure and relaxation.
This extended semi-detached family home is ideally situated, directly across from Sutton Park and within a short stroll of two primary schools and South Craven School.
As you enter, a central hallway welcomes you, with a versatile home office/snug to the left. At the end of the hall, a spacious "L-shaped" open plan area unfolds, comprising a brand-new kitchen, dining space, and a generously sized living room.
This expansive layout offers ample room for various furnishings and a sizable dining table, perfect for accommodating the entire family.
The kitchen boasts a modern range of sleek grey-fronted cabinets complemented by contrasting countertops. Conveniently adjacent, a roomy utility area and cloakroom further enhance practicality.
The entire rear section of the property is designed in an open-plan fashion, making it an ideal setting for family gatherings and entertaining guests.
French doors provide access to the rear garden, seamlessly connecting the indoor and outdoor spaces. The dining area seamlessly flows into the spacious living room, which features an inviting log-burning stove.
Ascending to the first floor, four double bedrooms await, providing abundant options for family members and visitors alike.
The master bedroom is appointed with an extensive array of fitted wardrobes and a generously proportioned en-suite shower room. The second bedroom offers en-suite facilities, making it an excellent option for a teenager or guests. A stylish house bathroom conveniently doubles as a Jack-and-Jill bathroom for the third bedroom, while the fourth bedroom enjoys a delightful view over rooftops, extending toward Lund Tower.
The second floor introduces a fifth bedroom, complete with two Velux windows. This space can be utilised as a tranquil area for remote work or as an additional private retreat.
Externally, the property offers parking space for two vehicles at the front, and a pathway leads alongside to the predominantly south-facing garden. This outdoor space is adorned with mature plants and shrubs, a well-kept lawn, and a flagged patio, providing an idyllic setting for outdoor leisure and relaxation.
Interested in this property?
Council tax
First listed
Over a month agoEnergy Performance Certificate
Sutton In Craven, BD20
Marketed by
Leightons Estate Agency - Cross Hills 31 Main Street Cross Hills, North Yorkshire BD20 8TAPlacebuzz mortgage repayment calculator
Monthly repayment
The Est. Mortgage is for a 25 years repayment mortgage based on a 10% deposit and a 5.5% annual interest. It is only intended as a guide. Make sure you obtain accurate figures from your lender before committing to any mortgage. Your home may be repossessed if you do not keep up repayments on a mortgage.
Sutton In Craven, BD20 - Streetview
DISCLAIMER: Property descriptions and related information displayed on this page are marketing materials provided by Leightons Estate Agency - Cross Hills. Placebuzz does not warrant or accept any responsibility for the accuracy or completeness of the property descriptions or related information provided here and they do not constitute property particulars. Please contact Leightons Estate Agency - Cross Hills for full details and further information.



