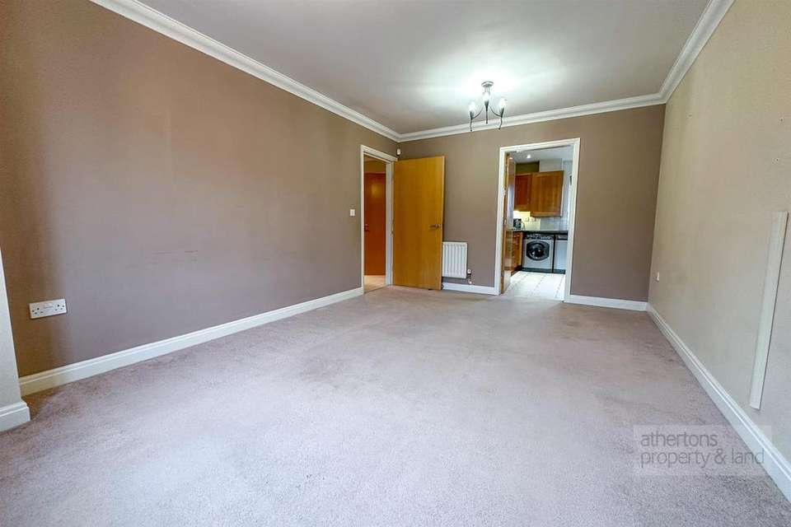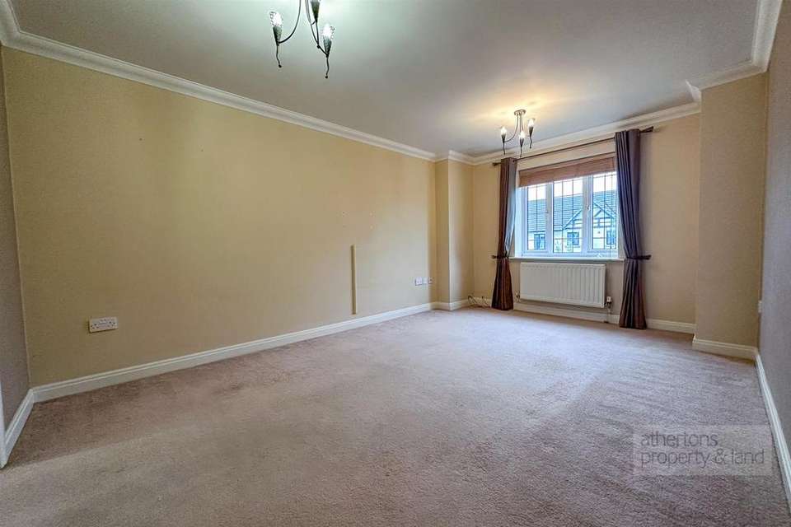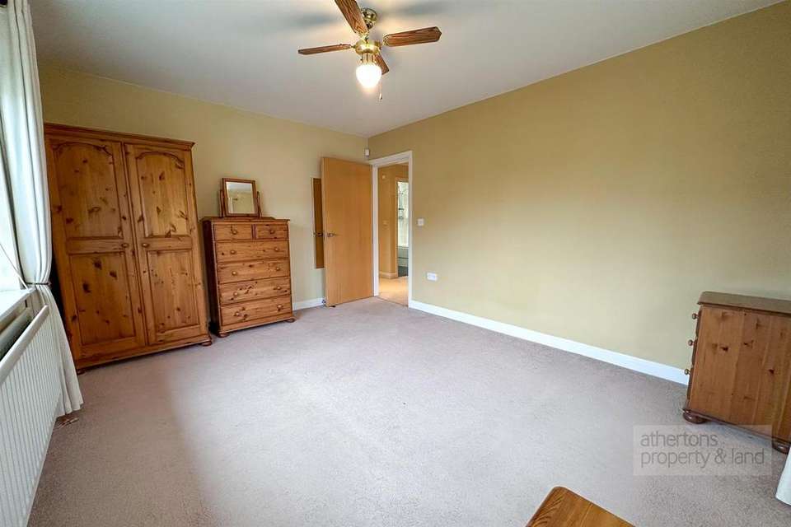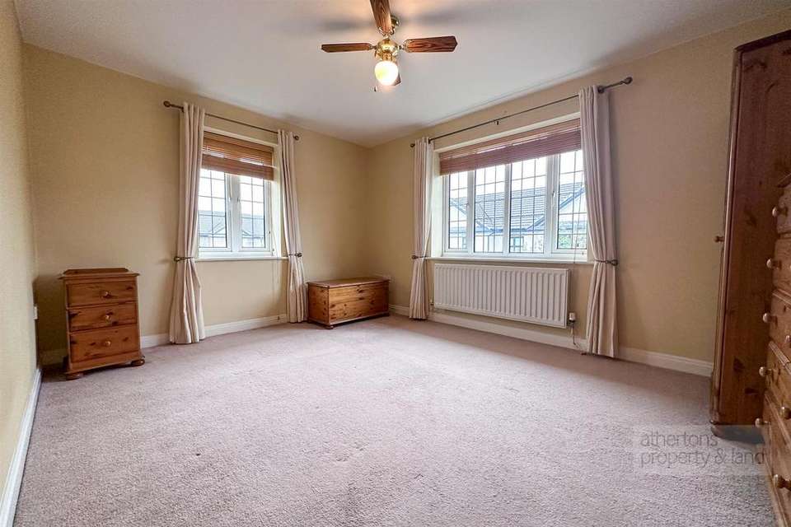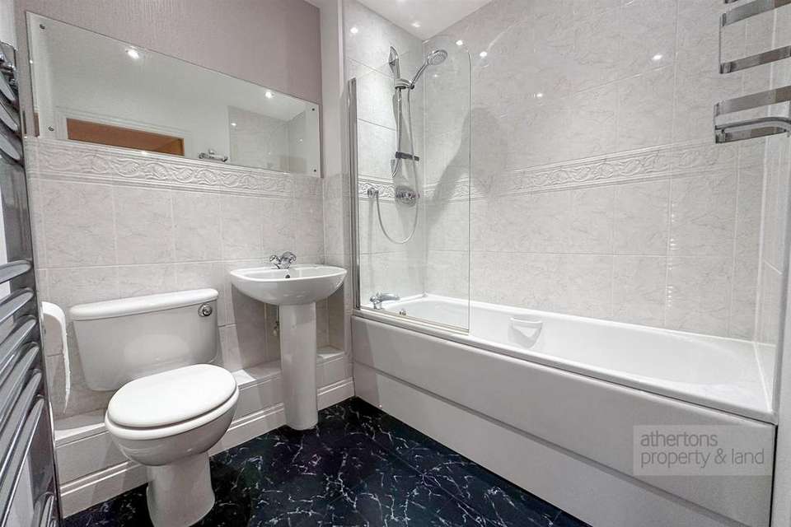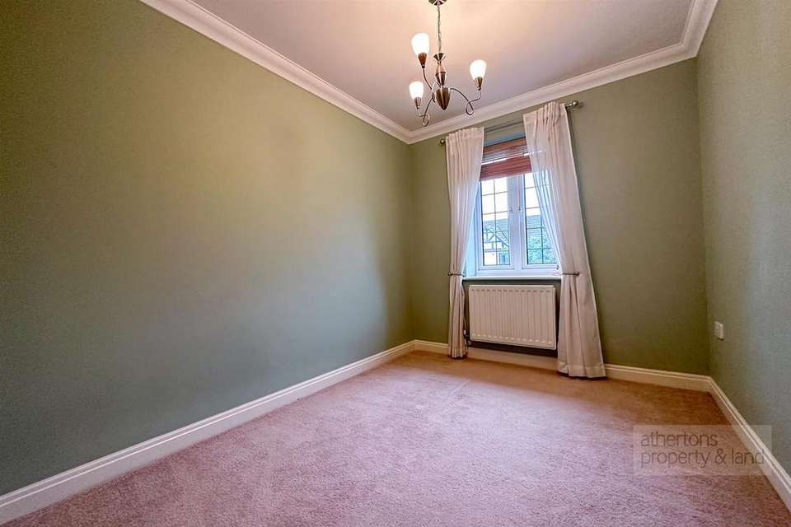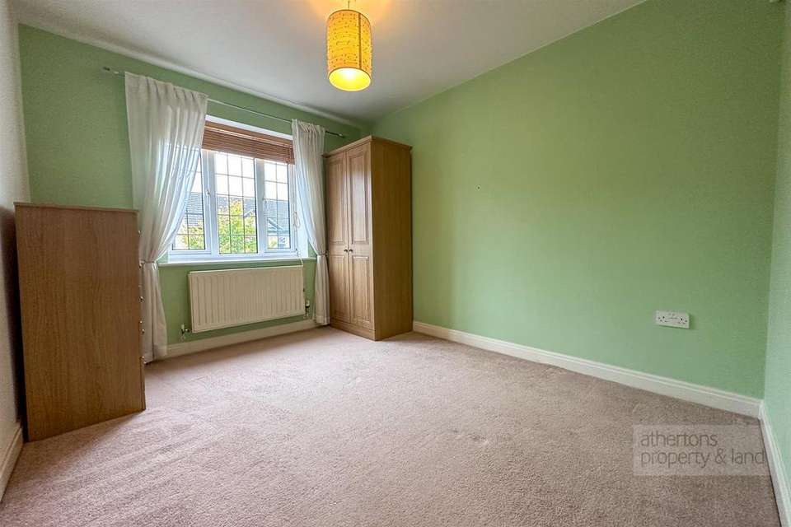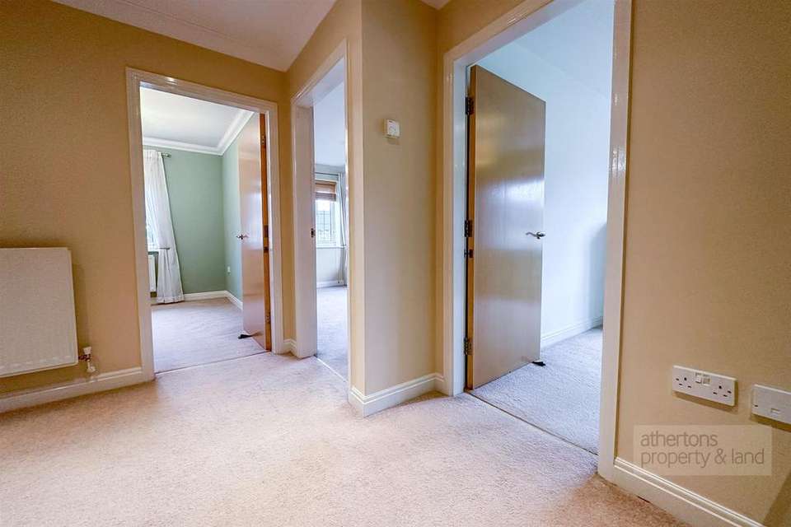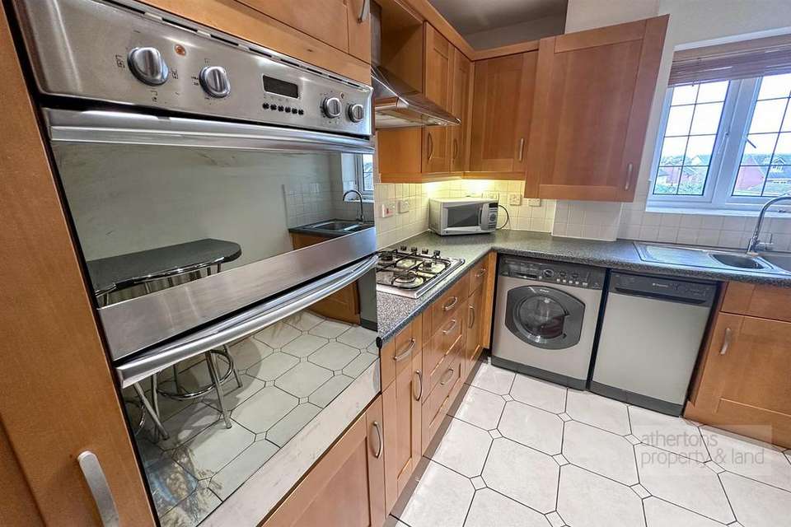3 bedroom flat for sale
Whalley, Ribble Valleyflat
bedrooms
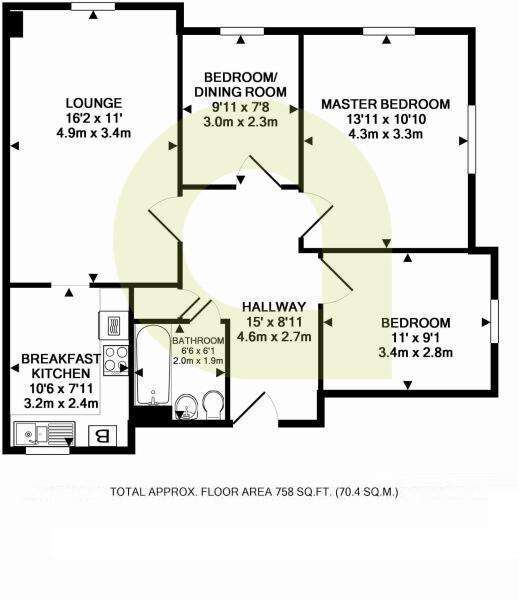
Property photos

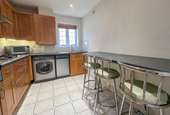
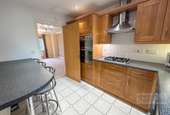
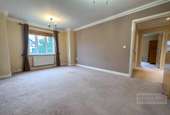
+9
Property description
Three bedroom penthouse apartment on the much sought after Calderstones Park Development. This beautifully presented apartment offers both visitor and resident parking as well as being in a block of only six. It has been maintained by its current owners and would suit a large variety of their buyers. The Calderstones Park Development has been specifically designed to provide vast area's given over to park land which brings out the best of the Ribble Valley.
This flat is located just a stones throw from Whalley Village centre where there is an abundance of local amenities from bars, restaurants, bus and rail transport links as well as multiple shops and beautiful scenery.
Externally there are graveled areas around the property, ornate railings and a brick wall marking the boundary.
There is allocated parking to the rear.
Second Floor - -
Entrance Hall
Hallway with storage cupboard. LED spotlights. Loft access to large boarded loft with pull down ladder. Double radiator with energy saving valve. Telephone and power points. Intercom for communal entrance.
Bedroom Two
3.4m x 2.7m (11'1" x 8'10")
UPVC double glazed leaded window with venetian blind. Double radiator with energy saving valve.
Bedroom One
4.24m x 3.33m (13'10" x 10'11")
Two UPVC double glazed windows looking onto Pendle Drive both with venetian blinds. Double radiator with energy saving valve. Telephone point. Television point. Power point.
Bedroom Three
3.07m x 2.34m (10'0" x 7'8")
Currently used as an office room. Double glazed leaded window with venetian blind. Double radiator with energy saving valve
Bathroom
1.95m x 1.90m (6'4" x 6'2")
Three piece suite comprising a panel bath with plumbed overhead shower, low suite wc, wash hand basin, chrome heated towel radiator, tiled floors and walls
Living Room
4.9m x 3.35m (16'0" x 10'11")
Feature electric fire place with marble surround. UPVC double glazed window with ventitian blinds to front looking onto Pendle Drive. Two central chrome light fittings working off a touch sensitive control panel. Double radiator with energy saving valve. Satellite, telephone and television point.
Kitchen
3.23m x 2.41m (10'7" x 7'10")
Fitted kitchen with range of wall base and drawer units in 'Beech' finish with chrome handles and black work surfaces. Integrated four ring gas hob, double oven and brushed steel extractor. Integrated dishwasher, washing machine and fridge freezer. Cupboard housing combination boiler. One and a half bowl sink unit with drainer. Inset low energy light points. UPVC double glazed leaded window with venetian blinds. Double radiator with energy saving valves.
Outside
Communal area with flower beds and potential for small seating area
Parking
There is an allocated parking space for the flat on the private car park to the side of the property with gated rear access into the building as well as three visitor spaces.
This flat is located just a stones throw from Whalley Village centre where there is an abundance of local amenities from bars, restaurants, bus and rail transport links as well as multiple shops and beautiful scenery.
Externally there are graveled areas around the property, ornate railings and a brick wall marking the boundary.
There is allocated parking to the rear.
Second Floor - -
Entrance Hall
Hallway with storage cupboard. LED spotlights. Loft access to large boarded loft with pull down ladder. Double radiator with energy saving valve. Telephone and power points. Intercom for communal entrance.
Bedroom Two
3.4m x 2.7m (11'1" x 8'10")
UPVC double glazed leaded window with venetian blind. Double radiator with energy saving valve.
Bedroom One
4.24m x 3.33m (13'10" x 10'11")
Two UPVC double glazed windows looking onto Pendle Drive both with venetian blinds. Double radiator with energy saving valve. Telephone point. Television point. Power point.
Bedroom Three
3.07m x 2.34m (10'0" x 7'8")
Currently used as an office room. Double glazed leaded window with venetian blind. Double radiator with energy saving valve
Bathroom
1.95m x 1.90m (6'4" x 6'2")
Three piece suite comprising a panel bath with plumbed overhead shower, low suite wc, wash hand basin, chrome heated towel radiator, tiled floors and walls
Living Room
4.9m x 3.35m (16'0" x 10'11")
Feature electric fire place with marble surround. UPVC double glazed window with ventitian blinds to front looking onto Pendle Drive. Two central chrome light fittings working off a touch sensitive control panel. Double radiator with energy saving valve. Satellite, telephone and television point.
Kitchen
3.23m x 2.41m (10'7" x 7'10")
Fitted kitchen with range of wall base and drawer units in 'Beech' finish with chrome handles and black work surfaces. Integrated four ring gas hob, double oven and brushed steel extractor. Integrated dishwasher, washing machine and fridge freezer. Cupboard housing combination boiler. One and a half bowl sink unit with drainer. Inset low energy light points. UPVC double glazed leaded window with venetian blinds. Double radiator with energy saving valves.
Outside
Communal area with flower beds and potential for small seating area
Parking
There is an allocated parking space for the flat on the private car park to the side of the property with gated rear access into the building as well as three visitor spaces.
Interested in this property?
Council tax
First listed
Over a month agoWhalley, Ribble Valley
Marketed by
Athertons Property & Land - Whalley 53 King Street Whalley BB7 9SPPlacebuzz mortgage repayment calculator
Monthly repayment
The Est. Mortgage is for a 25 years repayment mortgage based on a 10% deposit and a 5.5% annual interest. It is only intended as a guide. Make sure you obtain accurate figures from your lender before committing to any mortgage. Your home may be repossessed if you do not keep up repayments on a mortgage.
Whalley, Ribble Valley - Streetview
DISCLAIMER: Property descriptions and related information displayed on this page are marketing materials provided by Athertons Property & Land - Whalley. Placebuzz does not warrant or accept any responsibility for the accuracy or completeness of the property descriptions or related information provided here and they do not constitute property particulars. Please contact Athertons Property & Land - Whalley for full details and further information.





