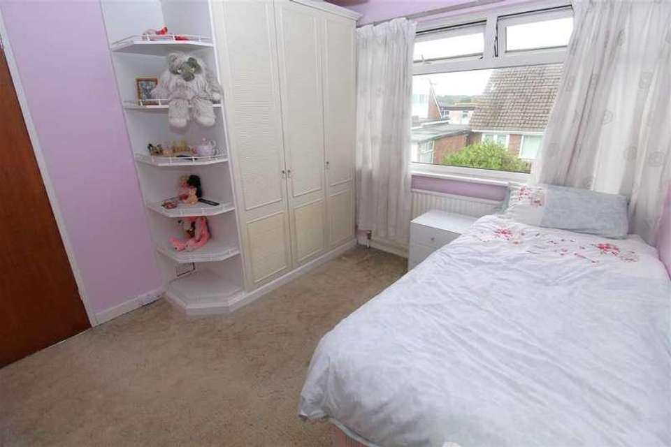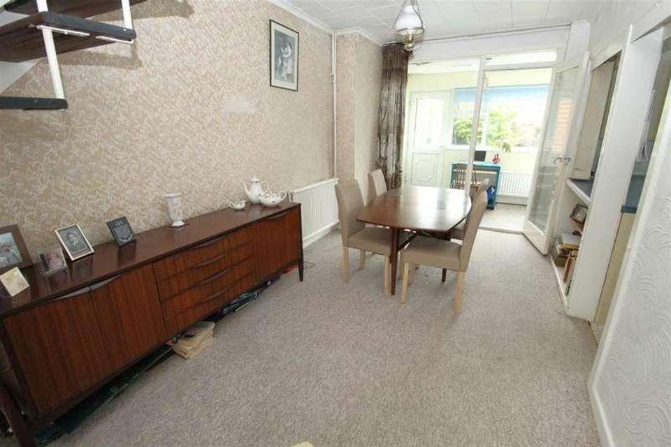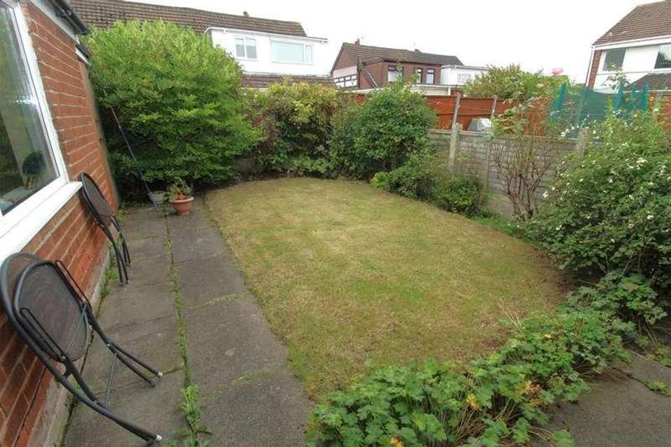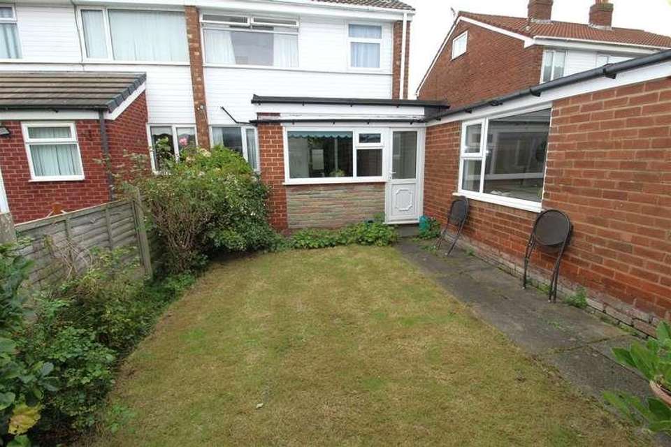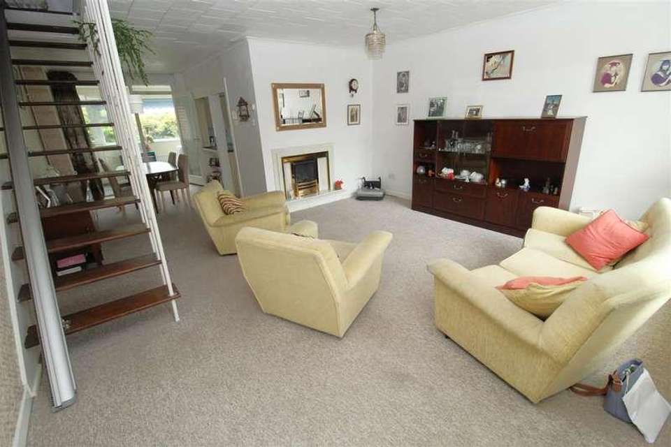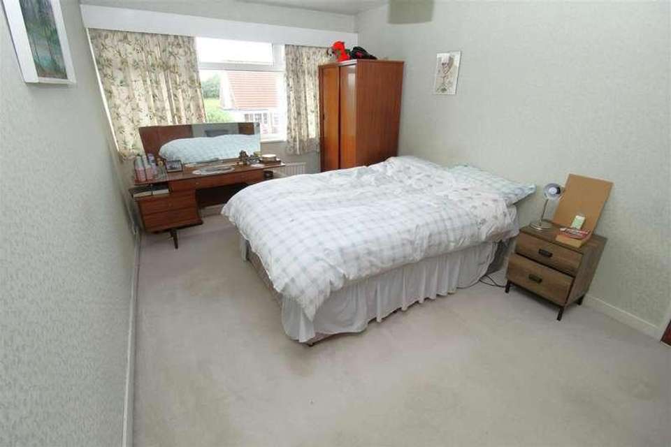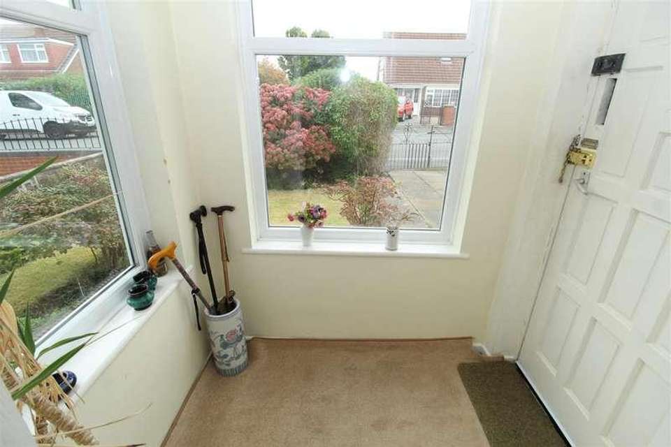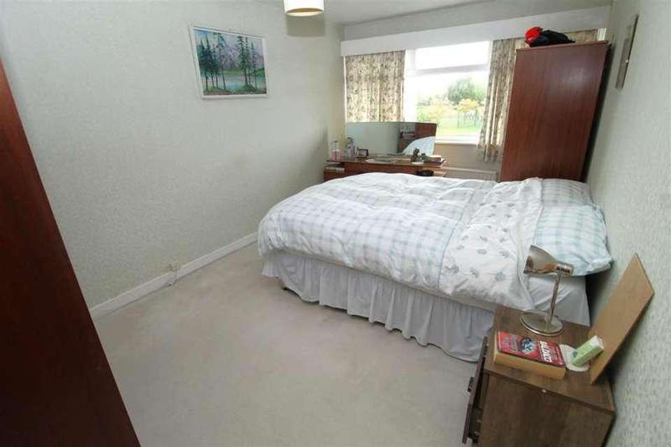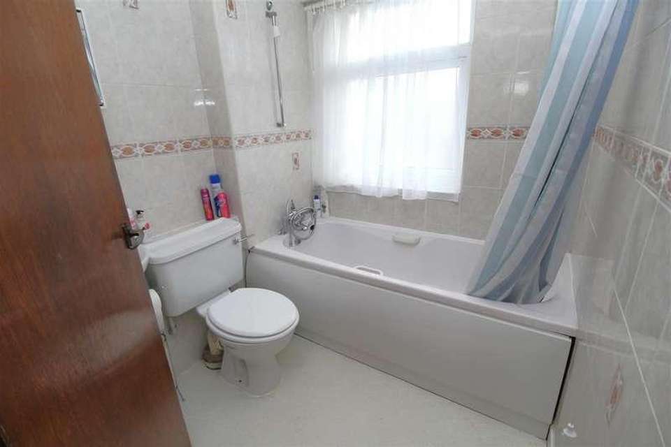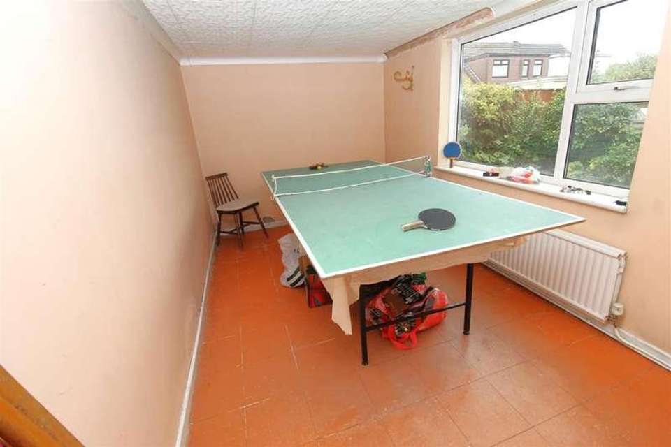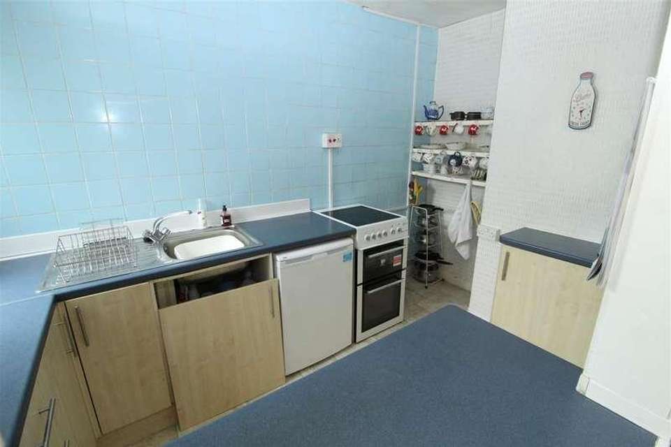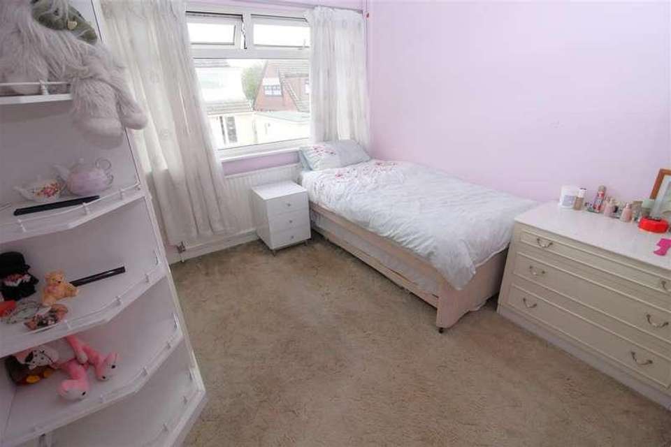3 bedroom semi-detached house for sale
Liverpool, L31semi-detached house
bedrooms
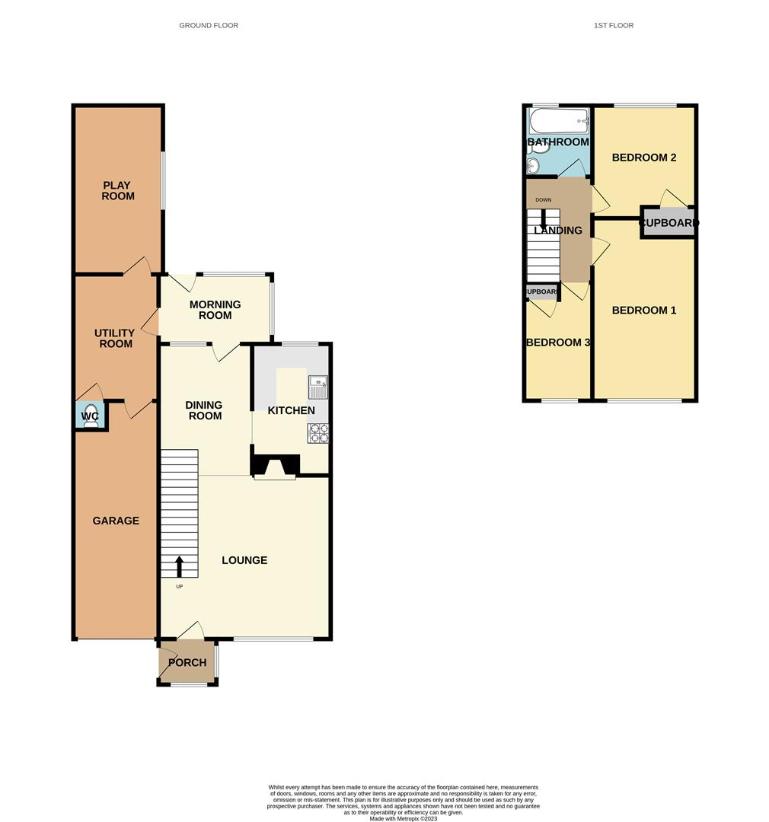
Property photos


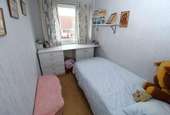
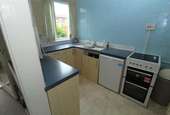
+17
Property description
Grosvenor Waterford are delighted to offer for sale this impressively extended three bedroom semi detached house situated in popular Melling and convenient for local shops, schools and other amenities. The spacious accommodation briefly comprises; entrance porch, through lounge dining room, kitchen, morning room, storage room with downstairs w.c. and play room. To the first floor there are three bedrooms and a family bathroom. Outside there is a lovely south facing rear garden and front garden with off road parking leading to the attached garage. The property also benefits from uPVC double glazing, new roof (approx 5 years ago) and gas central heating and is offered with the added advantage of no ongoing chain. An early viewing of this attractive family home is highly recommended.Entrance Porch1.26m x 1.58m (4'1 x 5'2 )front door, uPVC double glazed windows to front and side aspectsLounge/Dining Room4.49m x 4.71m + 3.60m x 2.56m (14'8 x 15'5 + 11'open plan with uPVC double glazed window to front aspect, hole in the wall gas fire, two radiators, stairs to first floorKitchen3.08m x 2.02m (10'1 x 6'7 )fitted kitchen with a range of base cabinets with complementary worktops, cooker, part tiled walls, uPVC double glazed window to rear aspectMorning Room1.90m x 3.07m (6'2 x 10'0 )uPVC double glazed windows to side and rear aspects uPVC door to rear garden, radiatorStorage Room3.82m x 2.16m (12'6 x 7'1 )tiled floor, door to garageDownstairs W.C.low level w.c., tiled floorPlay Room4.61m x 2.41m (15'1 x 7'10 )uPVC double glazed window to side aspect, radiator, tiled floorFirst FloorLandingbuilt in cupboard over stairs, access to loft spaceBedroom 14.98m x 2.84m (16'4 x 9'3 )uPVC double glazed window to front aspect, radiatorBedroom 23.21m x 2.84m (10'6 x 9'3 )uPVC double glazed window to rear aspect, radiator, built in cupboard, fitted wardrobesBedroom 33.23m x 1.83m (10'7 x 6'0 )uPVC double glazed window to front aspect, radiator, built in cupboardFamily Bathroom1.93m x 1.83m (6'3 x 6'0 )white suite comprising; panelled bath, wash hand basin and low level w.c., radiator, tiled walls, uPVC double glazed window to rear aspectOutsideAttached Garage6.52m x 2.33m (21'4 x 7'7 )South Facing Rear Gardenlaid mainly to lawn with established bordersFront Gardenwalled front with hedge, leading via double gates to lawn and paved driveway giving access to the attached garageAdditional InformationTenure : FreeholdCouncil Tax Band : CLocal Authority : Sefton
Council tax
First listed
Over a month agoLiverpool, L31
Placebuzz mortgage repayment calculator
Monthly repayment
The Est. Mortgage is for a 25 years repayment mortgage based on a 10% deposit and a 5.5% annual interest. It is only intended as a guide. Make sure you obtain accurate figures from your lender before committing to any mortgage. Your home may be repossessed if you do not keep up repayments on a mortgage.
Liverpool, L31 - Streetview
DISCLAIMER: Property descriptions and related information displayed on this page are marketing materials provided by Grosvenor Waterford Estate Agents Ltd. Placebuzz does not warrant or accept any responsibility for the accuracy or completeness of the property descriptions or related information provided here and they do not constitute property particulars. Please contact Grosvenor Waterford Estate Agents Ltd for full details and further information.


