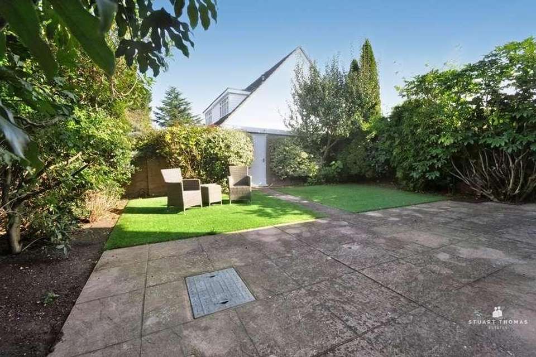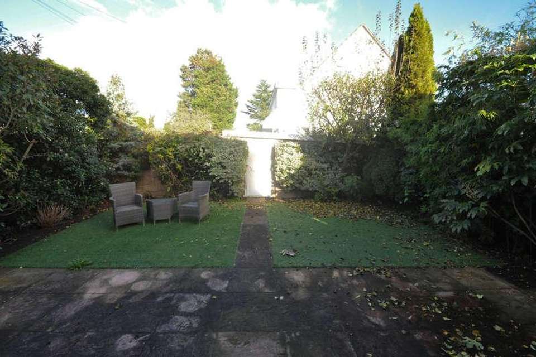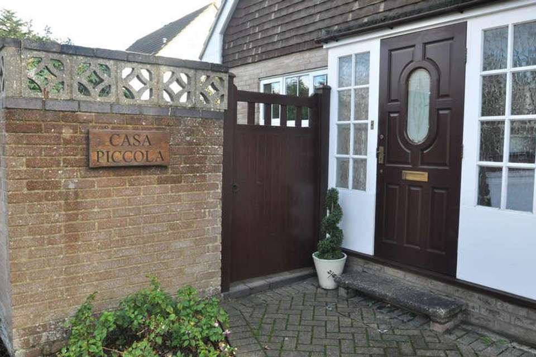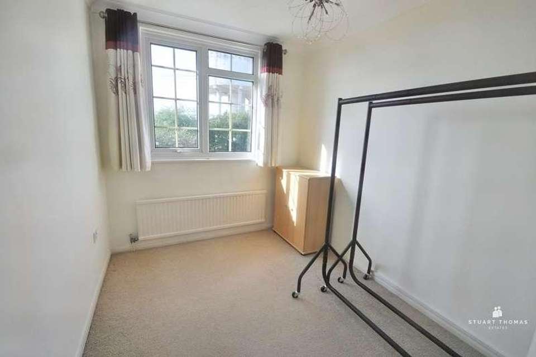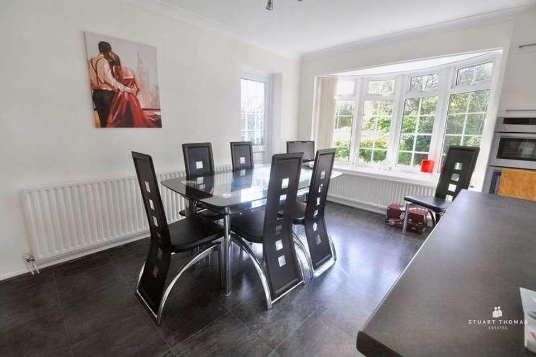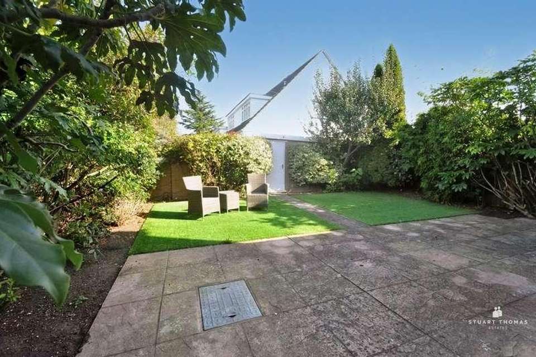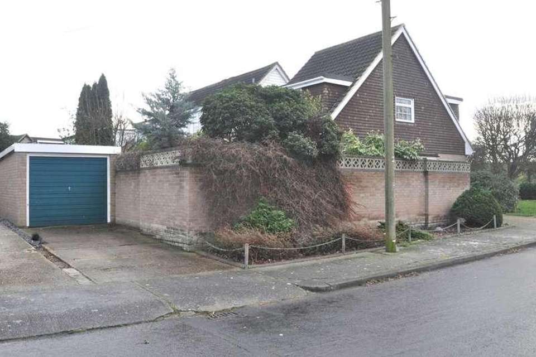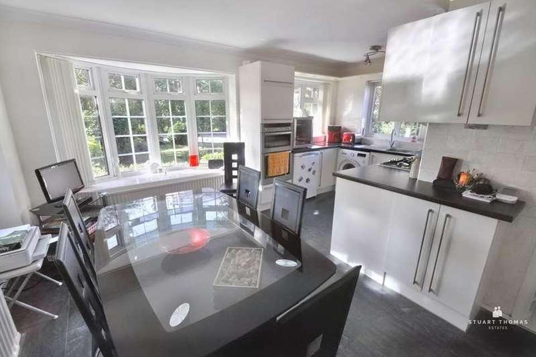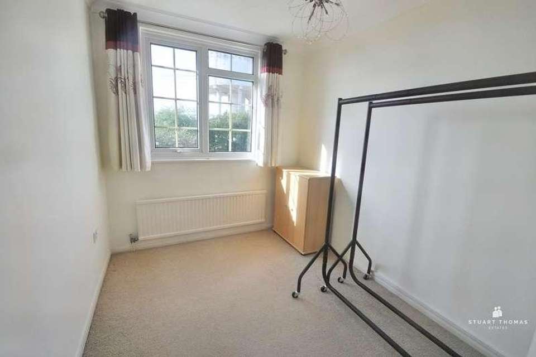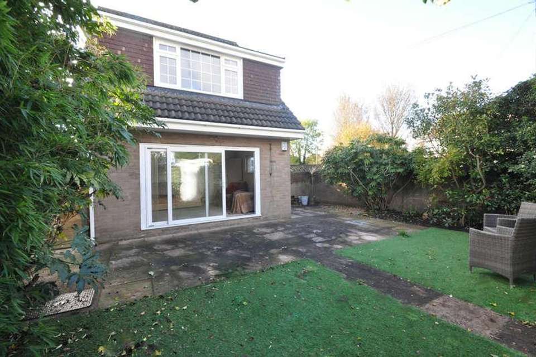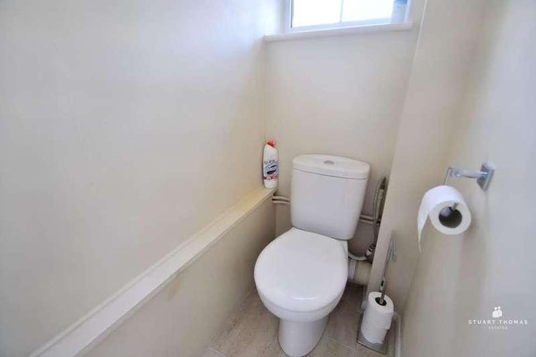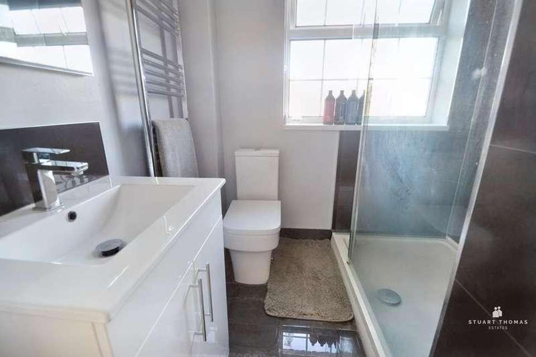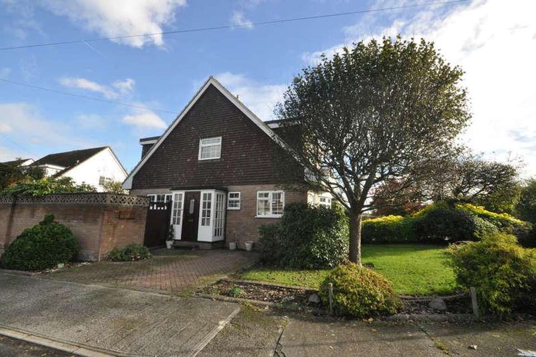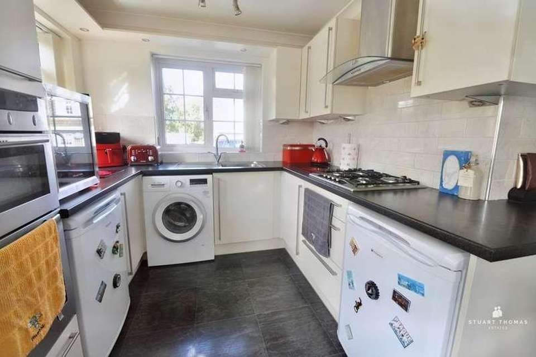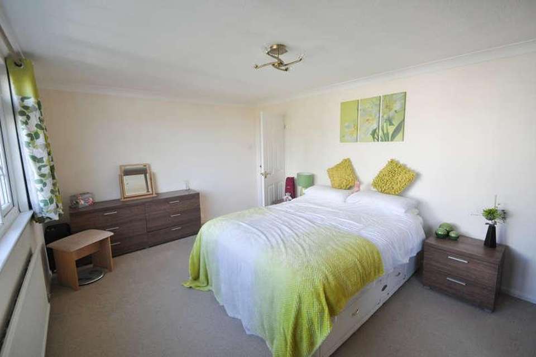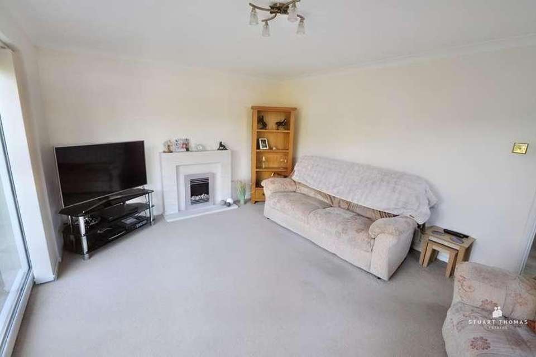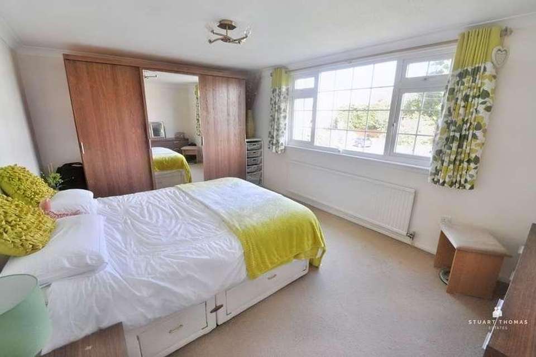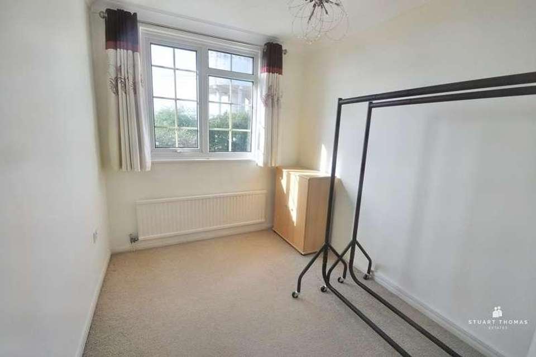3 bedroom detached house for sale
Benfleet, SS7detached house
bedrooms
Property photos
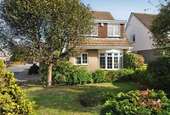
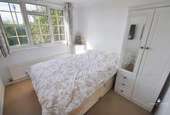
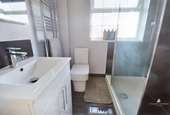

+21
Property description
GENERAL LOCATION LOCATION LOCATION. Close to Thundersley Common and the Village and therefore within easy reach of schools and shops is this beautiful THREE BEDROOM DETACHED HOUSE offered for sale with no onward chain. With a DETACHED GARAGE at the rear and off street parking for 2 further vehicles this property is offered for sale with no onward chain. ENTRANCE PORCH Wooden entrance door with a glazed inset leads to the entrance porch. Georgian style windows. Tiled floor. 15 light door leads to the:- ENTRANCE HALL Stairs to the first floor. Radiator. Tiled floor. Coving. Thermostat for the central heating. LOUNGE 15' 10" x 11' 10" (4.83m x 3.61m) This attractive room has wide double glazed sliding patio doors leading to the rear garden. Coving. High level double glazed georgian style window to the side. Radiator. Feature fireplace with an electric pebble fire. KITCHEN/DINER 16' 0" x 13' 3" (4.88m x 4.04m) This good size well fitted L shaped kitchen/diner has a range of units at eye and base level with ample work surfaces over. Tiled floor. Large understairs storage cupboard housing the gas fired central heating boiler and service meters. Two radiators. Double glazed georgian style bay window to the front aspect. Further double glazed georgian style windows to the front and side. Part glazed double glazed door leads to the side. 4 ring gas hob with an extractor cooker hood over. Double oven. Space and plumbing for a washing machine. Single drainer stainless steel sink unit with a mixer tap over. Pelmet with inset spotlights. LANDING Access to the loft. Airing cupboard. BEDROOM ONE 15' 11" x 11' 1" (4.85m x 3.38m) Double glazed georgian style window to the rear. Radiator. Coving. BEDROOM TWO 10' 1" x 7' 2" (3.07m x 2.18m) Double glazed georgian style window to the front. Radiator. Coving. BEDROOM THREE 10' 1" x 7' 2" (3.07m x 2.18m) Double glazed georgian style window to the front. Radiator. SHOWER ROOM With a low level wc vanity wash basin with cupboards under and a shower cubicle. Obscure double glazed window to the side. Heated towel rail. Tiled floor. GARAGE Detached approached via Allandale with an up and over door. Personal door to the rear garden. Light and power. FRONT GARDEN Laid to lawn with well established shrubs. Block paved parking to the side. REAR GARDEN This walled garden is easily maintained with artificial lawn. Large paved patio, gate to the front. GENERAL Tenure FreeholdCastle Point Borough CouncilCouncil Tax Band E
Interested in this property?
Council tax
First listed
Over a month agoBenfleet, SS7
Marketed by
Stuart Thomas Estates 294 Kiln Road,Hadleigh Thundersley,Essex,SS7 1QTCall agent on 01702 558110
Placebuzz mortgage repayment calculator
Monthly repayment
The Est. Mortgage is for a 25 years repayment mortgage based on a 10% deposit and a 5.5% annual interest. It is only intended as a guide. Make sure you obtain accurate figures from your lender before committing to any mortgage. Your home may be repossessed if you do not keep up repayments on a mortgage.
Benfleet, SS7 - Streetview
DISCLAIMER: Property descriptions and related information displayed on this page are marketing materials provided by Stuart Thomas Estates. Placebuzz does not warrant or accept any responsibility for the accuracy or completeness of the property descriptions or related information provided here and they do not constitute property particulars. Please contact Stuart Thomas Estates for full details and further information.




