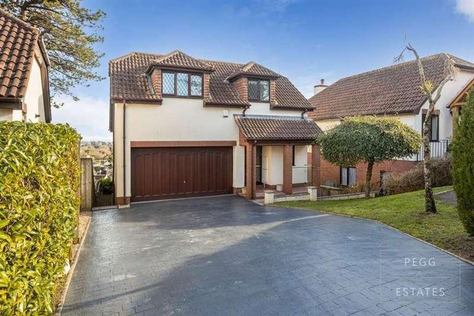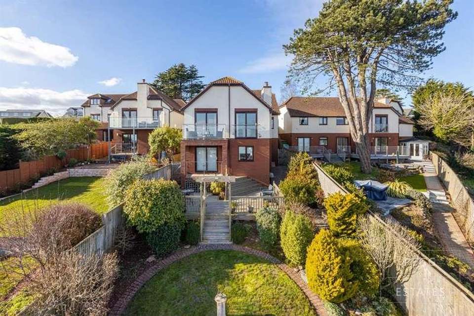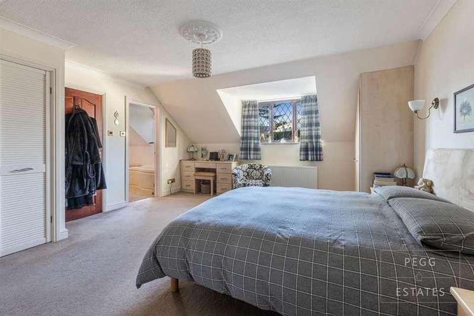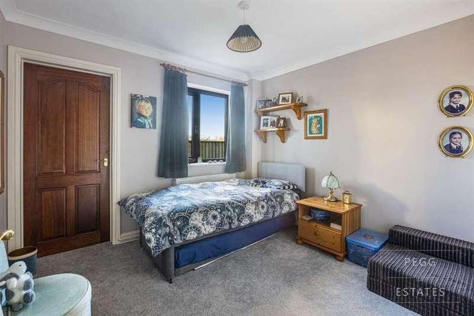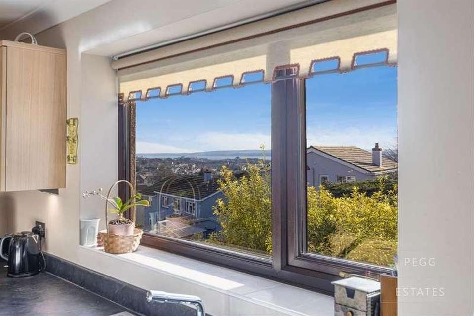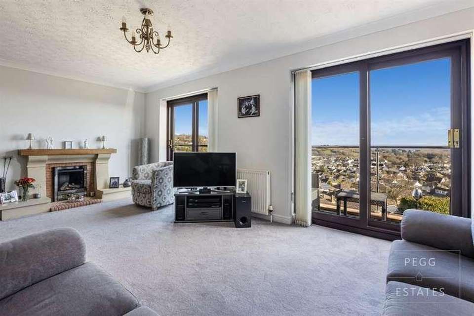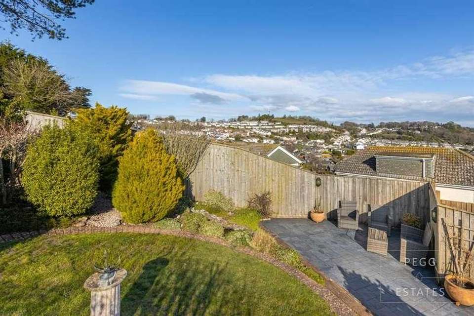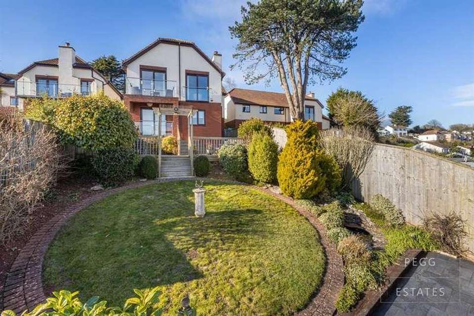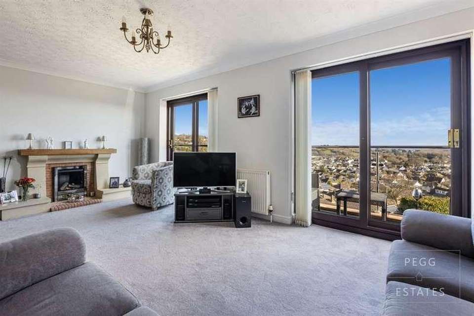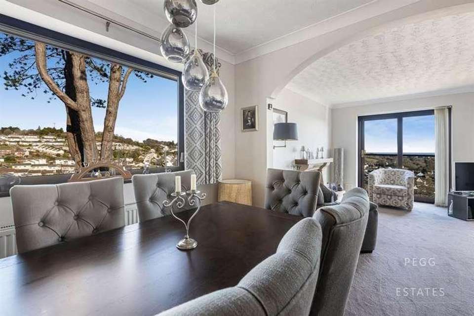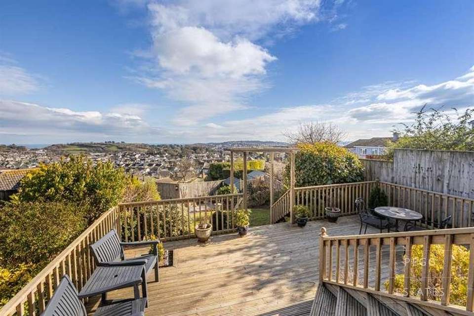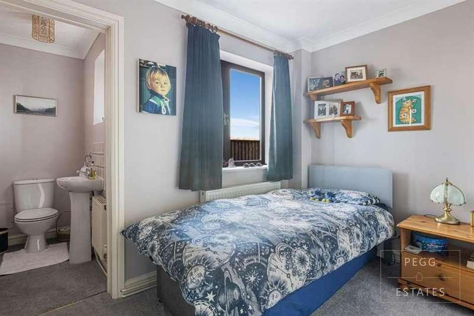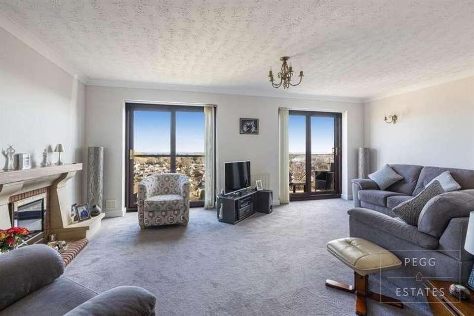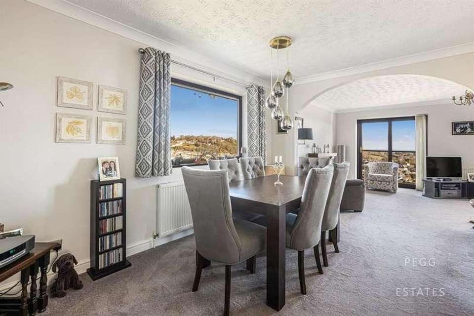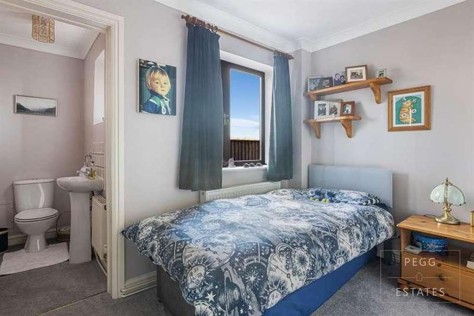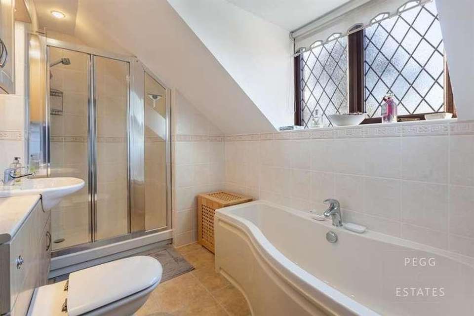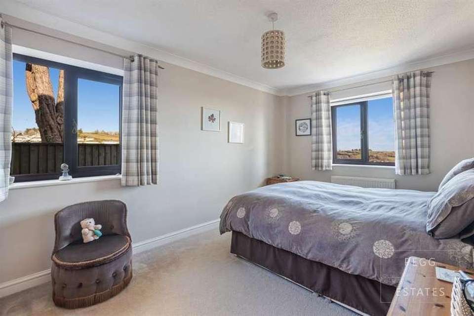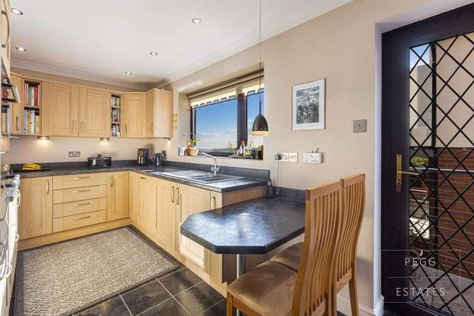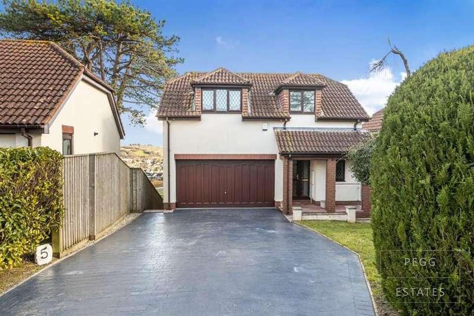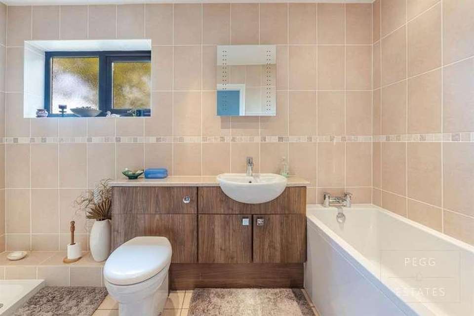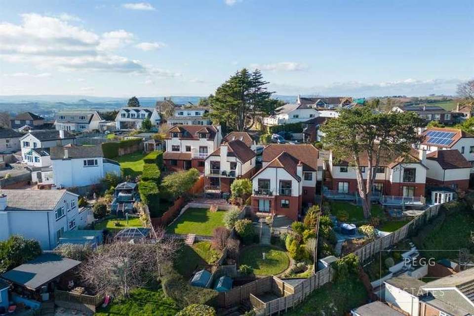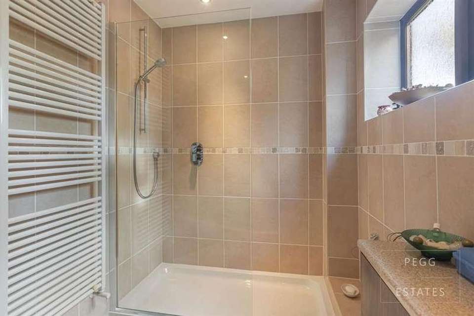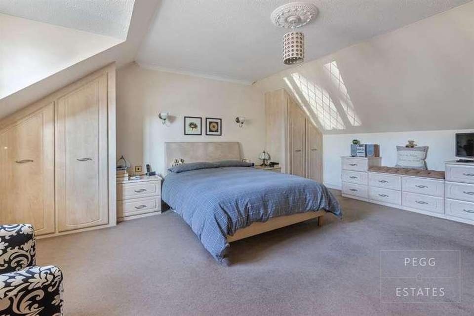4 bedroom detached house for sale
Torquay, TQ2detached house
bedrooms
Property photos

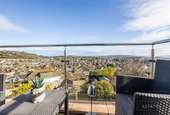

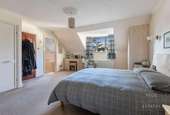
+27
Property description
GUIDE PRICE 575,000 TO 600,000. Pegg Estates is pleased to offer this executive home with incredible sea views. The entrance level boasts large rooms and features an entrance hall, cloakroom, kitchen, dining area, living room with both'Juliet Balcony' and a glass enclosed balcony, utility room. The lower floor has a long galley hallway. The top level has a large main bedroom with fitted wardrobes, walk in wardrobe and en-suite. Outside has parking in front of a double garage, front garden and a rear garden with far reaching views and is south east facing.Council Tax Band: FTenure: FreeholdEntrance hall w: 20' x l: 7' 2" (w: 6.1m x l: 2.18m)A grand entrance with stairs to first floor and lower ground floor accommodation, this area has alarm system, carpet flooring, and radiator.Cloakroom w: 5' x l: 7' 4" (w: 1.52m x l: 2.24m)Large cloakroom with a pedestal wash hand basin with mixer tap, low level wc, radiator, carpet flooring and a double glazed obscure window to the front aspect.Kitchen w: 15' 4" x l: 7' 11" (w: 4.67m x l: 2.41m)The kitchen has matching wall and base level work units with roll top work surfaces, matching breakfast bar, inset sink and drainer with mixer tap, built in dishwasher, fridge and freezer, built in Siemens electric oven and matching Siemens microwave, inset induction electric Bosch hob with cooker hood above, radiator, double glazed window to the side with sea and coastal views over Torbay and a double glazed leaded door to the side aspect leading to the garden.Dining Room w: 13' 7" x l: 10' 1" (w: 4.14m x l: 3.07m)Double glazed window to the side aspect with views over Watcombe Park and Brunel Woods, carpet flooring, radiator, wall lights and archway through to the living room.Living room w: 19' 2" x l: 12' 7" (w: 5.84m x l: 3.84m)Featuring two double glazed patio sliding doors to the rear aspect taking breath taking views of Torquay, sea views, coastal views towards Berry Head. There is a glass enclosed balcony from one set of patio doors, gas fireplace, three radiators, TV and telephone point, carpet flooring and wall lights.Landing Stairs from the entrance hall with double glazed window to the side with sea views giving plenty of natural light into the stairwell, carpet flooring, door to the main bedroom.Bedroom 1 w: 18' x l: 14' 1" (w: 5.49m x l: 4.29m)A very large double bedroom with carpet flooring, radiator, wall lights, TV and telephone point, double glazed leaded window to the front aspect, fitted his and her style wardrobes with matching bedside units, further matching drawer unit which is fitted, free standing storage cupboard with drawers and padded seat, walk in dressing room and door to ensuite.Dressing Room w: 9' 4" x l: 7' 8" (w: 2.84m x l: 2.34m)The dressing area is a generous size room with fitted hanging rail and shelving, carpet flooring.En-suite w: 10' 6" x l: 6' 6" (w: 3.2m x l: 1.98m)Four piece suite including vanity wash hand basin with mixer tap, wc, bath with mixer tap, shower cubicle with mains shower, fully tiled walls, tiled flooring, heated towel rail, medicine cupboard with fitted mirror and lighting, shaver point and double glazed window which is leaded and obscured to the front aspect.Lower Ground Floor Stair from the entrance hall with double glazed window to the side, carpet flooring, radiator, large storage cupboard with shelving and lighting, doors to three bedrooms and the main bathroom.Bedroom 2 w: 15' 4" x l: 9' 4" (w: 4.67m x l: 2.84m)A dual aspect room with a double glazed window to the side and rear aspect. The rear window has the same beautiful sea and coastal views as the living room, carpet flooring, radiator.Bedroom 3 w: 11' 1" x l: 9' 4" (w: 3.38m x l: 2.84m)Currently fitted out as a study with floor to ceiling units, double glazed sliding patio doors to the rear garden, again spectacular sea and coastal views, laminate flooring and radiator.Bedroom 4 w: 10' 1" x l: 9' 4" (w: 3.07m x l: 2.84m)Has a double glazed window to the side aspect, carpet flooring, radiator, telephone point and door to cloakroom.Cloakroom Low level wc, pedestal wash hand basin with mixer tap and tiled splash back, there is a double glazed window with sea views and a radiator.Bathroom w: 11' 2" x l: 5' 2" (w: 3.4m x l: 1.57m)Comprising of a four piece suite including a walk in mains shower with glass screen, wc, vanity wash hand basin with mixer tap and storage cupboards, bath with mixer tap, tiled walls and flooring, heated towel rail, obscure double glazed window to the side aspect, tiled flooring.Garage w: 17' 10" x l: 14' 1" (w: 5.44m x l: 4.29m)Electric up and over door, internal access into the entrance hall, fitted storage cupboards, power points, fitted shelving, water tap, double garage with door to utility and telephone point.Utility w: 5' 11" x l: 3' 10" (w: 1.8m x l: 1.17m)With matching wall and base level units, roll top work surfaces, inset sink and drainer with mixer tap, plumbing for washing machine, part tiled walls and a double glazed window to the rear aspect with views over Watcombe Park and Brunel Woods and also Torquay Golf Club.Front Garden A driveway for approximately four vehicles, lawn to one side which slopes down towards the entrance door, paved area with step up to the patio in front of the front door with a glassed enclosed balustrade area, steps leading to both sides of the property with gates to the gardens.Rear Garden Internal access to the garden from the sliding doors is a raised patio area enclosed by glass balustrades, steps down to raised decking enclosed by fencing, pergola, side gate to one side, shingled area to the other, outside power and water tap, gate leading to the front of the property. Shingled area, bed borders, circular lawn accessed from decking area by pergola, two tiered patio area, shed with power and lighting and feature pond with electric pump.
Interested in this property?
Council tax
First listed
Over a month agoTorquay, TQ2
Marketed by
Pegg Estates PO Box 468,Paignton,Devon,TQ3 1NUCall agent on 01803 308000
Placebuzz mortgage repayment calculator
Monthly repayment
The Est. Mortgage is for a 25 years repayment mortgage based on a 10% deposit and a 5.5% annual interest. It is only intended as a guide. Make sure you obtain accurate figures from your lender before committing to any mortgage. Your home may be repossessed if you do not keep up repayments on a mortgage.
Torquay, TQ2 - Streetview
DISCLAIMER: Property descriptions and related information displayed on this page are marketing materials provided by Pegg Estates. Placebuzz does not warrant or accept any responsibility for the accuracy or completeness of the property descriptions or related information provided here and they do not constitute property particulars. Please contact Pegg Estates for full details and further information.

