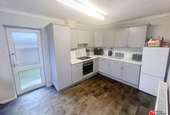3 bedroom semi-detached house for sale
Bridgend, CF34semi-detached house
bedrooms
Property photos




+16
Property description
A Three Bedroom Semi Detached Property situated a sought after area in Garth, Maesteg. Close to local schools, shops, bus and train routes, and within easy access of Garth Welfare Park and sports amenities. The accommodation briefly comprises: Entrance hall, wet room, reception room and kitchen to the ground floor. Three bedrooms to the first floor along with a family bathroom. The property further benefits from Upvc Double Glazing, Gas Central Heating an enclosed rear garden with a drive suitable for multiple vehicles GROUND FLOOR Hallway Hallway Upvc panelled front door, Laminate flooring, plastered walls, plastered ceiling, wall mounted radiator, light fitting to ceiling aspect, wood panel door leading to Bathroom/Wet Room (10' 1" x 6' 0" or 3.08m x 1.82m) Comprising of a white suite including free standing roll top bath, wash hand basin and a low level WC. uPVC double glazed window to the front, part tiled part plastered walls corner wet room walk in shower and vinyl flooring. Living Room (20' 10" x 11' 0" or 6.35m x 3.36m) Reception room One. Upvc double glazed window to the front aspect, with upvc double glazed patio doors to the rear. laminate flooring. Wall mounted radiator to back wall. Coving. Plastered ceilings. Two alcoves to the main wall. 2x light fitting to ceiling. Wood Panel door leading to Kitchen (14' 6" x 8' 6" or 4.43m x 2.59m) Generous size fitted kitchen with a range of base and wall units, complimentary work surface, stainless steel sink and drainer unit, electric induction hob and electric oven, attractive splashback tiling, vinyl flooring, space for fridge/freezer, plumbed for automatic washing machine, ample space for table and chairs, coved and plastered ceiling, light fitting to ceiling, uPVC window to the rear with open aspect mountain views, one double radiator, uPVC fully obscured glazed door leading to side and rear garden. FIRST FLOOR Landing Carpeted Stair and landing area with a Upvc double glazed window with street views. Bedroom 2 (Front) (9' 5" x 9' 1" or 2.86m x 2.77m) Good Sized second bedroom, comprising of carpet flooring, uPVC Double glazing, with under sill radiator, plastered walls, plastered ceiling. coving. light fitting to central ceiling. Fitted storage cupboards/wardrobes. Wood panel door. Master Bedroom (10' 10" x 11' 3" or 3.30m x 3.42m) Master bedroom, comprising of carpet flooring, uPVC Double glazing, plastered and neutral emulsioned walls, under sill wall mounted radiator, light to central ceiling, Fitted wardrobes. Wood panel door. Bedroom 3 (Rear) (8' 7" x 8' 1" or 2.62m x 2.46m) Comprising of carpet flooring, uPVC Double glazing, plastered and emulsioned walls, under sill wall mounted radiator, light to central ceiling. Wood panel door. Bathroom (6' 3" x 5' 4" or 1.91m x 1.62m) Comprising of a white suite including bath with shower over, fitted glass screen, wash hand basin and a low level WC. Vinyl flooring, A frosted uPVC double glazed window and tiled walls. Wood Panel door. EXTERNAL Front Garden Front garden comprising of entrance driveway for multiple vehicles leading to the side and rear of the property. Front graveled section, with steps leading into the property. Rear Garden Leading around from side access the rear garden comprises of a generous side patio area with concrete steps leading to large enclosed lawned area. Council Tax Band C EPC Rating D Mortgage Advice PM Financial is the mortgage partner within the Peter Morgan Property Group. With a fully qualified team of experienced in-house mortgage advisors on hand to provide you with free, no obligation mortgage advice. Please feel free to contact us on 03300 563 555 or at maesteg@petermorgan.net (fees will apply on completion of the mortgage) Council Tax Band : C
Interested in this property?
Council tax
First listed
Over a month agoBridgend, CF34
Marketed by
Peter Morgan Estate Agents 16 Dunraven Place,Bridgend,Mid Glamorgan,CF31 1JDCall agent on 01656 667100
Placebuzz mortgage repayment calculator
Monthly repayment
The Est. Mortgage is for a 25 years repayment mortgage based on a 10% deposit and a 5.5% annual interest. It is only intended as a guide. Make sure you obtain accurate figures from your lender before committing to any mortgage. Your home may be repossessed if you do not keep up repayments on a mortgage.
Bridgend, CF34 - Streetview
DISCLAIMER: Property descriptions and related information displayed on this page are marketing materials provided by Peter Morgan Estate Agents. Placebuzz does not warrant or accept any responsibility for the accuracy or completeness of the property descriptions or related information provided here and they do not constitute property particulars. Please contact Peter Morgan Estate Agents for full details and further information.




















