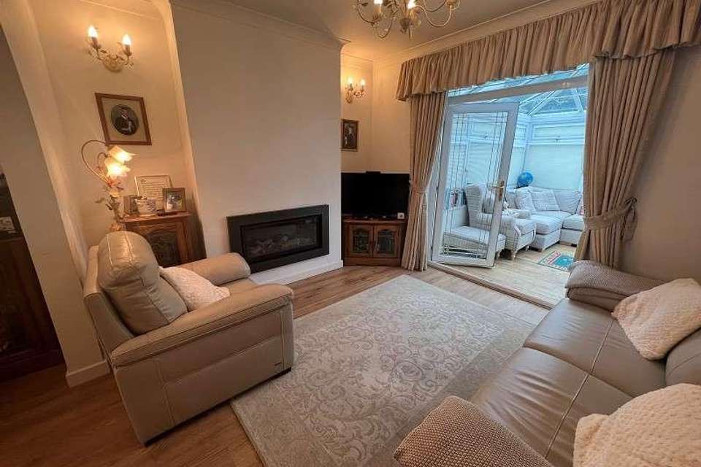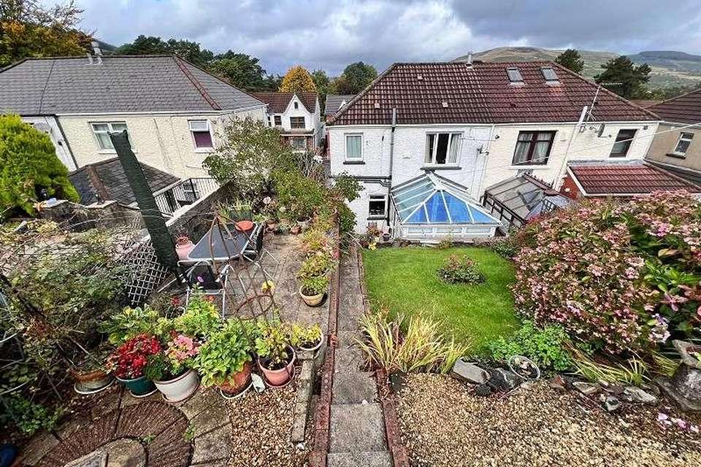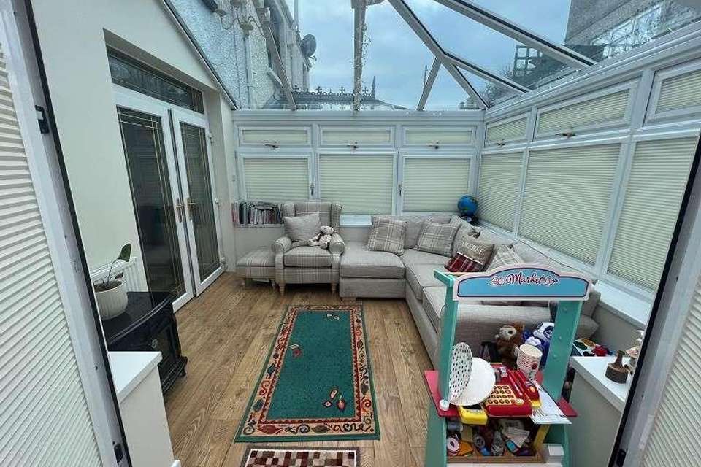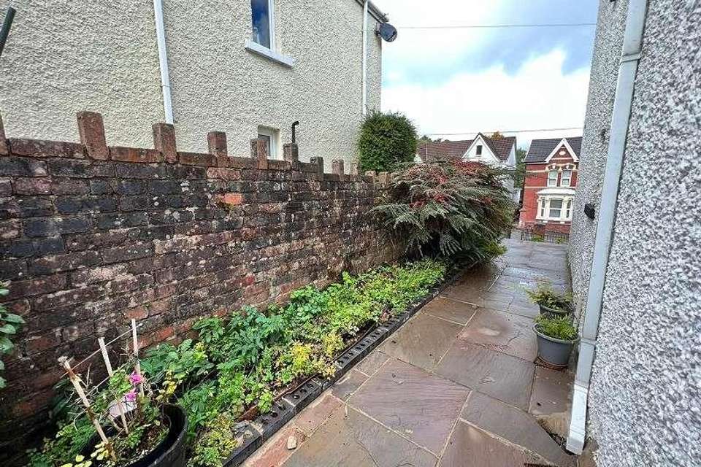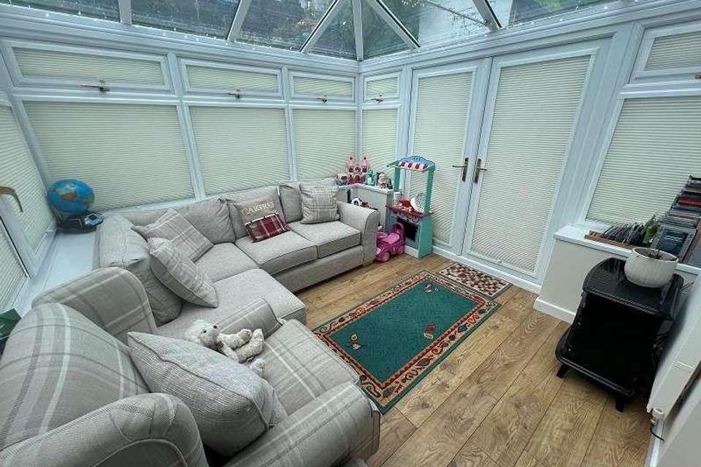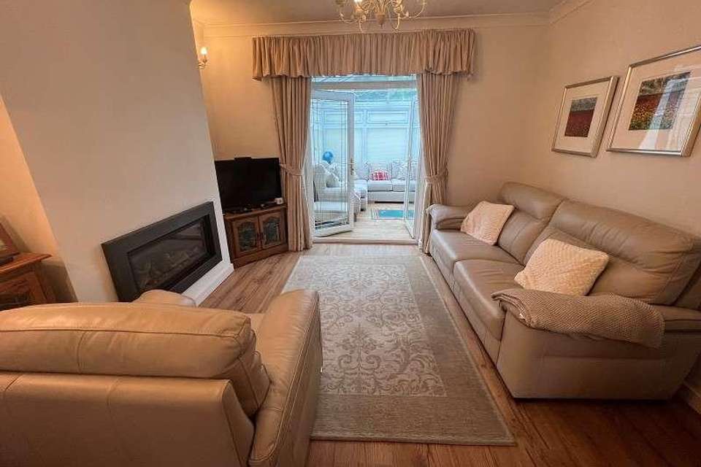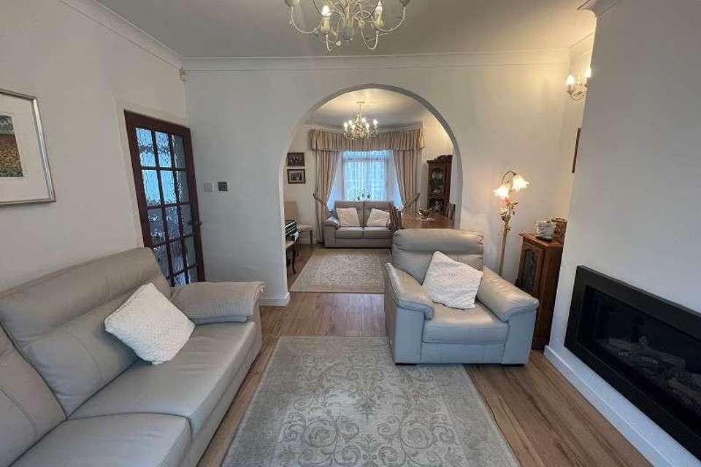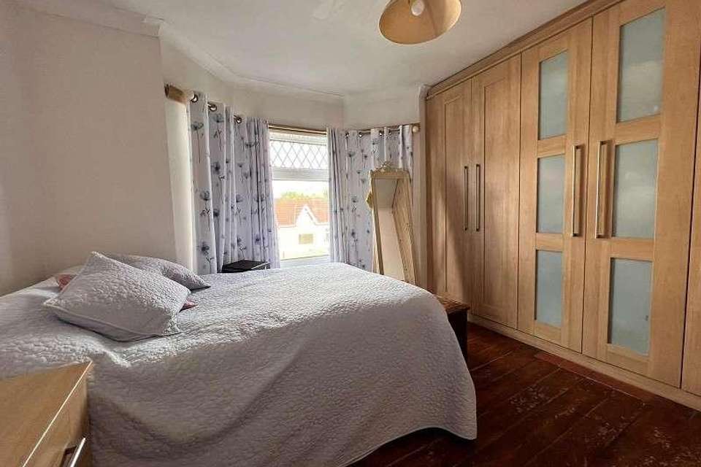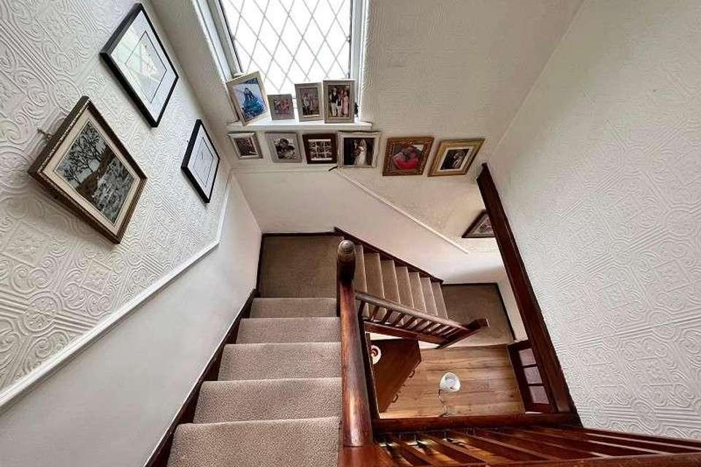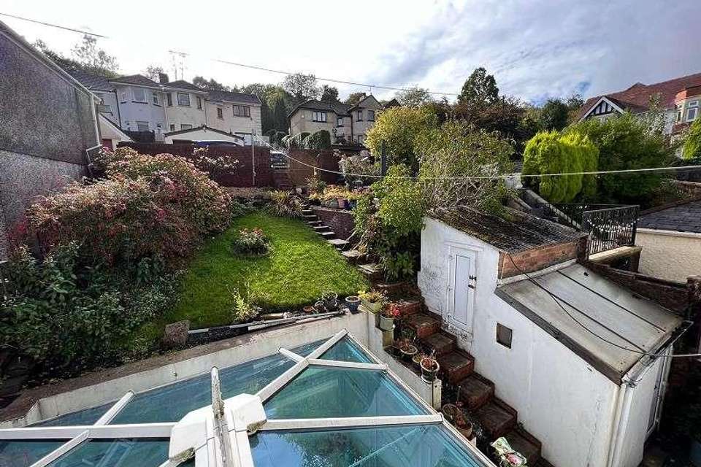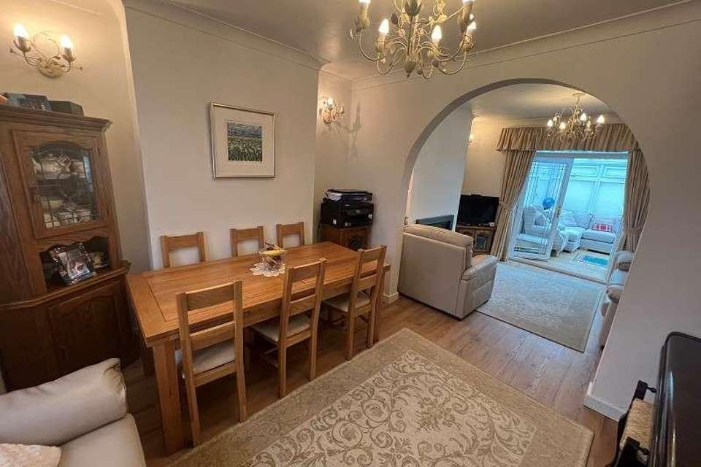3 bedroom semi-detached house for sale
Bridgend, CF34semi-detached house
bedrooms
Property photos
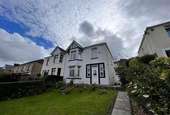
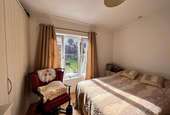
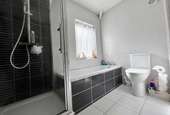
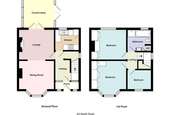
+14
Property description
This well presented three bedroom semi-detached property is located in the sought after area of Neath Road, Maesteg. Close to local amenities such as bus and train routes and within easy access to primary and secondary schools. Ideally located within access to Maesteg welfare park and sports facilities. Accommodation comprises of entrance hallway, kitchen, lounge, dining room, and conservatory to rear. First floor comprises of landing area, bathroom, and three bedrooms. The property benefits from UPVC double glazing, gas central heating, front and rear gardens. Front Garden laid pathway with steps to garden, mature shrubs, side access. Hallway Hallway entrance through UPVC front door to porch. Wooden door and feature windows, laminate floor, radiator, carpeted stairs leading to first floor. Kitchen (6' 7" x 8' 2" or 2.00m x 2.50m) UPVC window to rear, radiator, laminate flooring, stainless steel sink in base with range of matching wall and base units, space for cooker,tiled walls. Lounge (11' 6" x 13' 1" or 3.50m x 4.00m) UPVC front bay window, radiator, laminate floor, open to; Dining Room (11' 6" x 11' 6" or 3.50m x 3.50m) feature wall fireplace, laminate flooring, radiator, double UPVC doors leading to; Conservatory (9' 0" x 9' 0" or 2.75m x 2.75m) UPVC window and roof, double UPVC doors, laminate flooring. UPPER FLOOR Landing UPVC window to side . Bathroom White suite with modern bath and toilet. Tiled walls and floor, heated towel rail, separate tiled shower, vanity base, Worcester combi boiler Bedroom 1 (Front) (13' 1" x 9' 10" or 4.00m x 3.00m) two wardrobes, feature UPVC window, radiator, original floorboards. Bedroom 2 (Rear) (11' 6" x 11' 6" or 3.50m x 3.50m) UPVC window to rear, radiator, laid wooden floor. Bedroom 3 (Front) (6' 7" x 7' 3" or 2.00m x 2.20m) UPVC window to front, radiator, original wooden floorboards. Rear Garden laid to lawn with shrubs, pathway with steps to patio area with views, access to rear parking (on street). Shed/Outbuilding purpose built sheds. Council Tax Band : D
Interested in this property?
Council tax
First listed
Over a month agoBridgend, CF34
Marketed by
Peter Morgan Estate Agents 16 Dunraven Place,Bridgend,Mid Glamorgan,CF31 1JDCall agent on 01656 667100
Placebuzz mortgage repayment calculator
Monthly repayment
The Est. Mortgage is for a 25 years repayment mortgage based on a 10% deposit and a 5.5% annual interest. It is only intended as a guide. Make sure you obtain accurate figures from your lender before committing to any mortgage. Your home may be repossessed if you do not keep up repayments on a mortgage.
Bridgend, CF34 - Streetview
DISCLAIMER: Property descriptions and related information displayed on this page are marketing materials provided by Peter Morgan Estate Agents. Placebuzz does not warrant or accept any responsibility for the accuracy or completeness of the property descriptions or related information provided here and they do not constitute property particulars. Please contact Peter Morgan Estate Agents for full details and further information.





