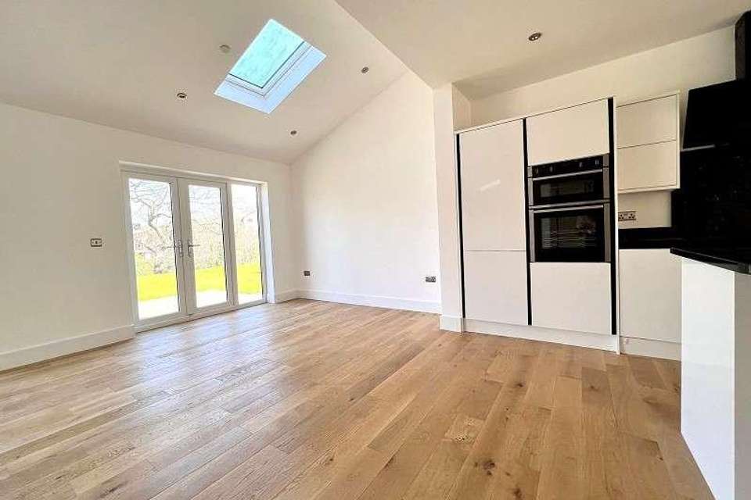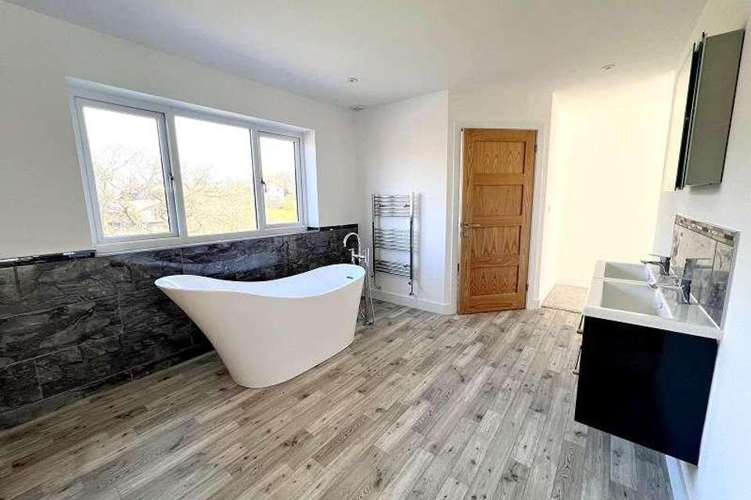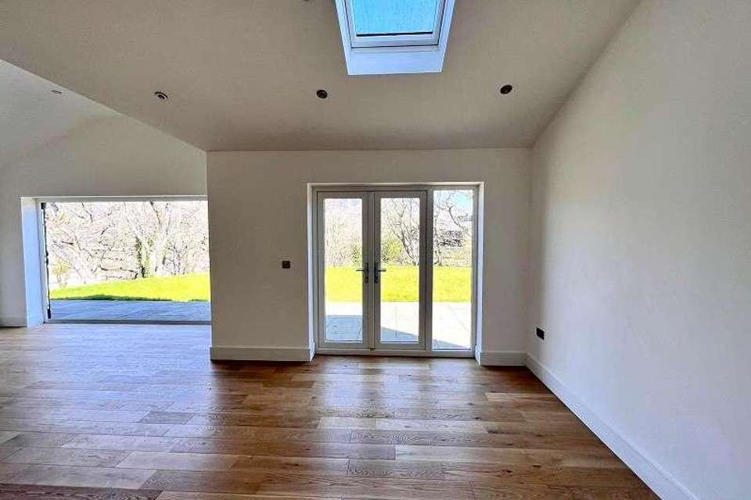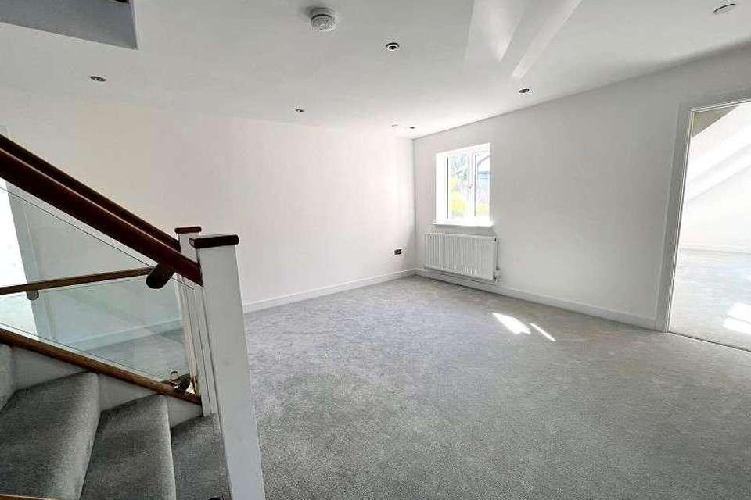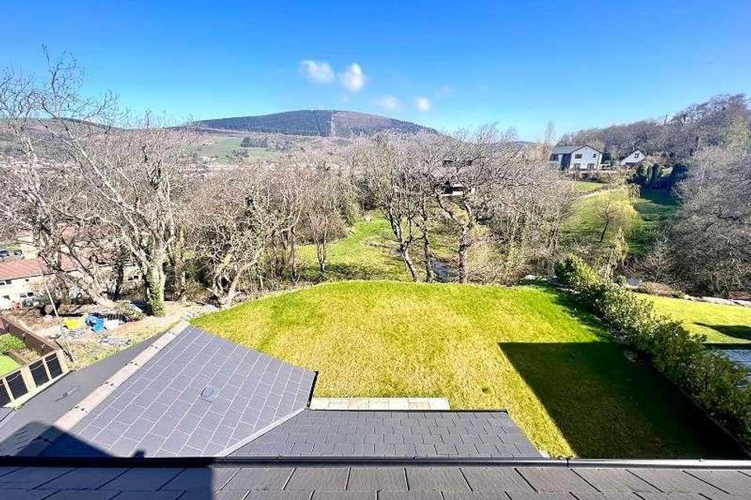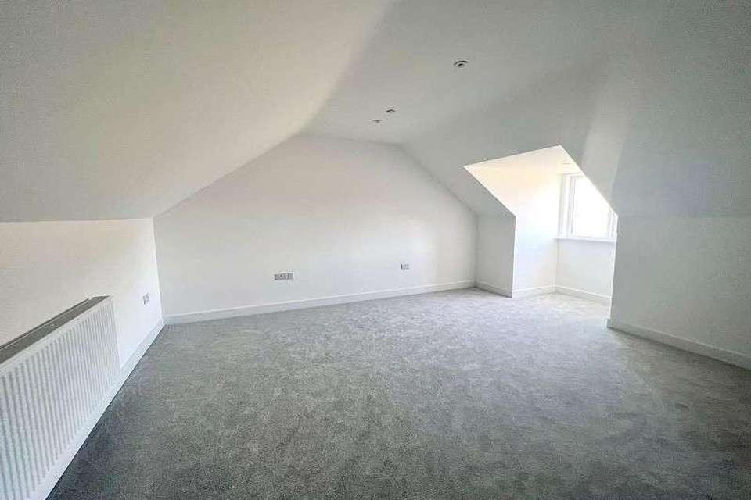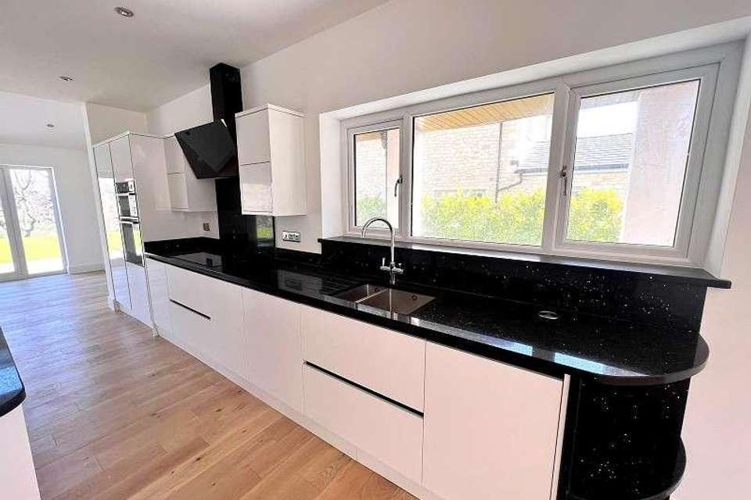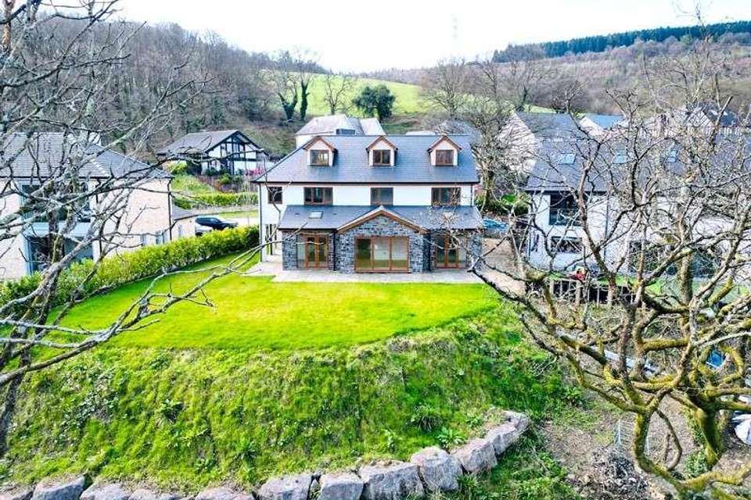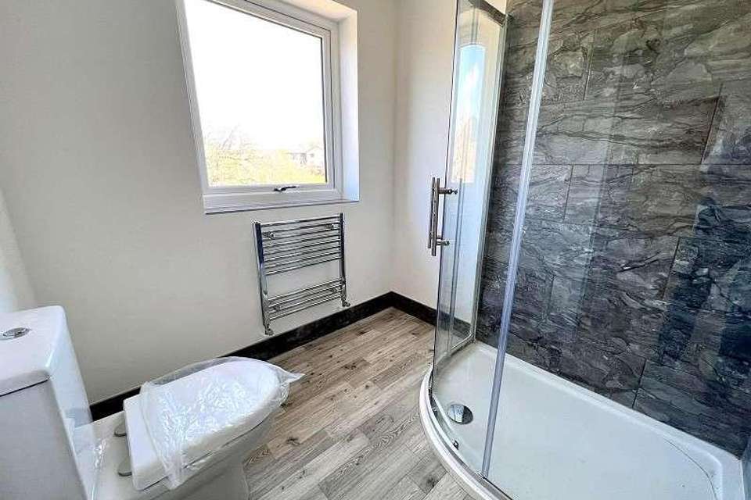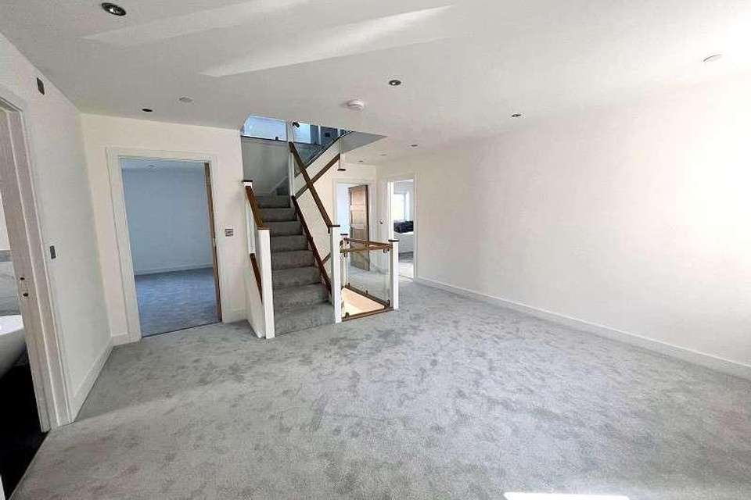6 bedroom detached house for sale
Neath Port Talbot, SA13detached house
bedrooms
Property photos
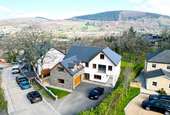


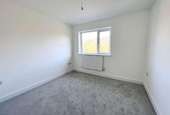
+27
Property description
An amazing opportunity to purchase a six bedroomed, executive-style property situated on a generous style plot on a development of executive detached, self-build properties with views across the Cwmavon valley. This individually designed property offers spacious accommodation throughout and has the benefit of a large driveway leading to a double garage at the front and lawned garden to the rear with panoramic views. The accommodation is over three floors and has the benefit of underfloor heating to the ground floor. There are two en-suite bedrooms and family bathroom to the first floor, with separate shower room to the second floor. This property should be viewed to appreciate its many qualities. GROUND FLOOR UNDER FLOOR HEATING THROUGHOUT. Entrance Hall A welcoming entrance hall, a feature staircase with glass panels, engineered oak flooring and smoke alarm. Doors to; W.C. (6' 7" x 4' 7" or 2.01m x 1.40m) Comprising of a low level WC and vanity wash hand basin with mixer tap. heated towel rail, extractor fan, Oak flooring. Kitchen/Diner (41' 4" x 38' 5" or 12.59m x 11.72m) A spacious modern kitchen, appointed with a range of matching white gloss wall and base units with work tops over and an inset sink with mixer tap. Intergrated oven, hob with extractor fan over, intergrated fridge/freezer and a centre island with an intergrated dishwasher. Two uPVC double glazed windows, inset ceiling lighting and oak flooring. Open to; Living Space Two double glazed velux windows, inset ceiling spotlights, oak flooring, two uPVC double glazed patio doors and bi-fold doors to access the rear garden. Door to; Lounge (19' 4" x 15' 0" or 5.90m x 4.56m) Two uPVC double glazed windows, inset ceiling spotlights and carpeted flooring. Utility Room (10' 7" x 10' 4" or 3.22m x 3.15m) Appointed with wall and base units with work tops over and an inset stainless steel sink with mixer tap. Tiled splash back, plumbing in place for a washing machine, oak flooring, extractor fan, two uPVC double glazed windows and uPVC door to access the rear garden. Door to; Garage A spacious garage with electric doors and a wall mounted boiler serving domestic hot water and gas central heating. FIRST FLOOR Landing A gallery landing with uPVC double glazed window, inset ceiling spotlights, radiator, carpeted flooring and carpeted stairs with glass banister to the second floor. Doors to; Bedroom One (19' 11" x 19' 4" or 6.06m x 5.90m) A large bedroom having two uPVC double glazed windows either side of large uPVC picture window, carpeted flooring and two radiators. Door to; Family Bathroom A large en-suite comprising of a free standing luxury bath, low level WC and a double wall hung vanity units with mixer taps. uPVC double glazed window, inset ceiling spotlights, heated chrome towel rail and LVT flooring. Double doors to access the separate shower room; Separate Shower Room Comprising of a low level WC and a double corner shower cubicle. Heated chrome towel rail, uPVC double glazed window and LVT flooring. Bedroom Two (21' 4" x 17' 8" or 6.50m x 5.38m) Two uPVC double glazed window, inset ceiling spotlights, carpeted flooring and radiator. En Suite Comprising of a low level WC, vanity wash hand basin with mixer tap and a fully tiled shower. uPVC double glazed window, heated chrome towel rail and LVT flooring. Bedroom Three (15' 0" x 15' 0" or 4.58m x 4.57m) uPVC double glazed window, carpeted flooring and radiator. Bedroom Four (10' 1" x 9' 7" or 3.07m x 2.92m) uPVC double glazed window, carpeted flooring and radiator. SECOND FLOOR Landing uPVC double glazed window and carpeted flooring. Doors to; Bedroom Five uPVC double glazed window, inset ceiling spotlights and radiator. Bedroom Six uPVC double glazed window, inset ceiling spotlights, radiator and carpeted flooring. Shower Room Comprising of a low level WC, vanity wash hand basin with mixer tap and a corner shower cubicle. Cushion flooring and heated chrome towel rail. EXTERNALLY Gardens A spacious front garden offering ample off road parking, laid to lawn area and side access to the rear garden. A large rear garden, laid to lawn with patio area, also offering fantastic mountain views over the Cwmavon Valley. Council Tax Band : G
Interested in this property?
Council tax
First listed
Over a month agoNeath Port Talbot, SA13
Marketed by
Peter Morgan Estate Agents 42 Windsor Road,Neath,West Glamorgan,SA11 1LUCall agent on 01639 630771
Placebuzz mortgage repayment calculator
Monthly repayment
The Est. Mortgage is for a 25 years repayment mortgage based on a 10% deposit and a 5.5% annual interest. It is only intended as a guide. Make sure you obtain accurate figures from your lender before committing to any mortgage. Your home may be repossessed if you do not keep up repayments on a mortgage.
Neath Port Talbot, SA13 - Streetview
DISCLAIMER: Property descriptions and related information displayed on this page are marketing materials provided by Peter Morgan Estate Agents. Placebuzz does not warrant or accept any responsibility for the accuracy or completeness of the property descriptions or related information provided here and they do not constitute property particulars. Please contact Peter Morgan Estate Agents for full details and further information.


