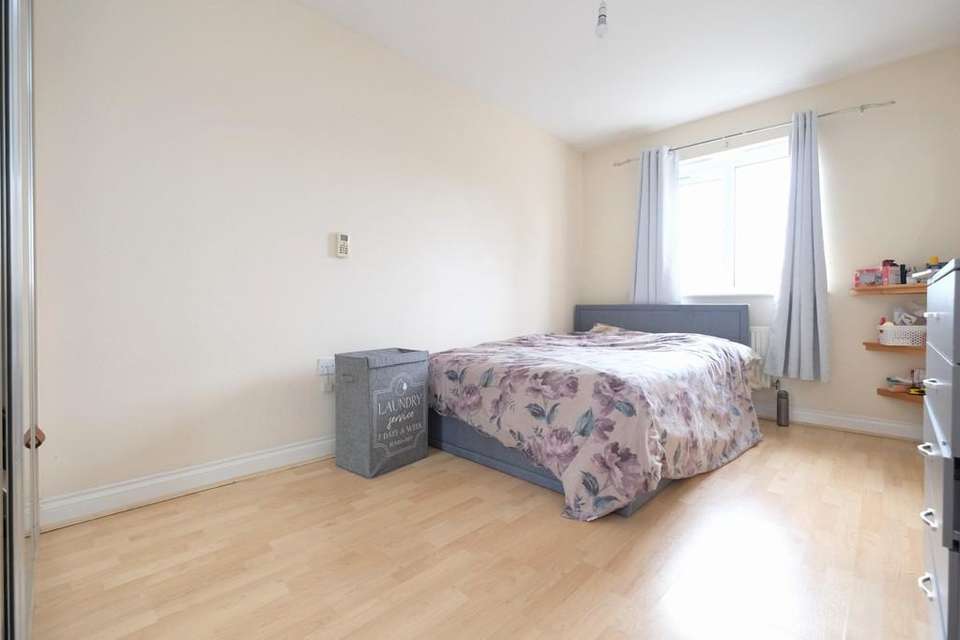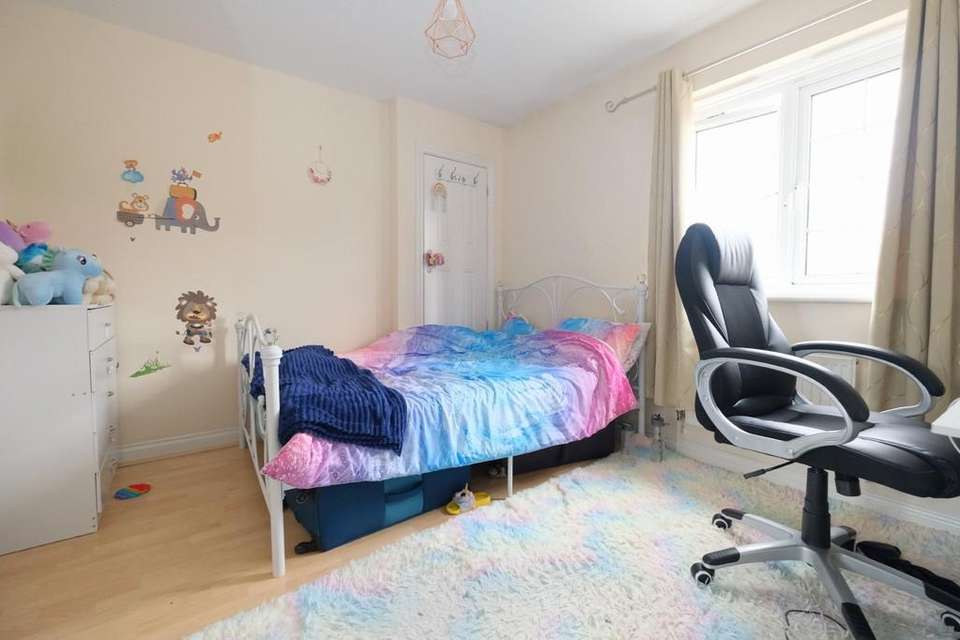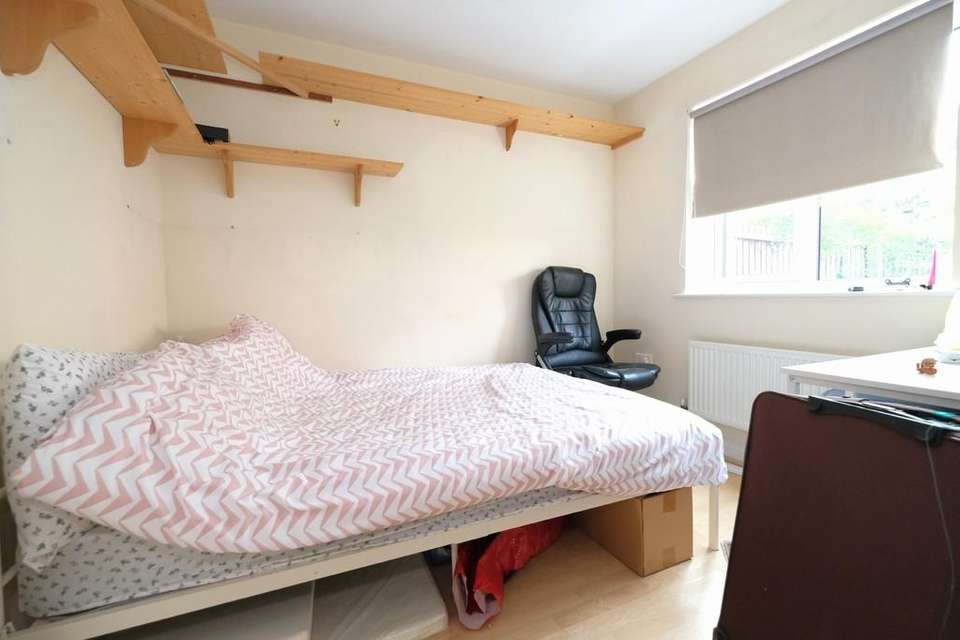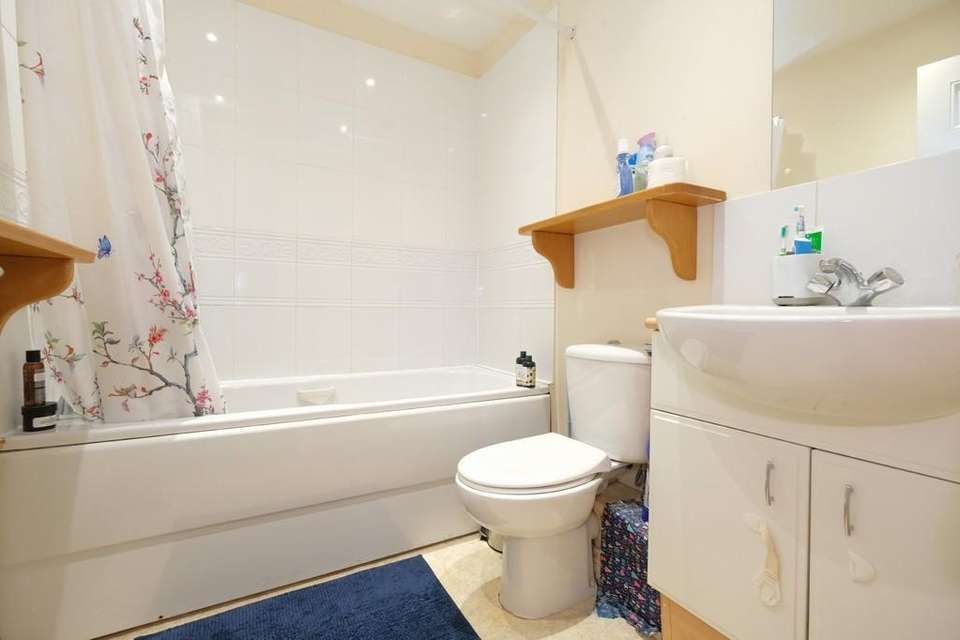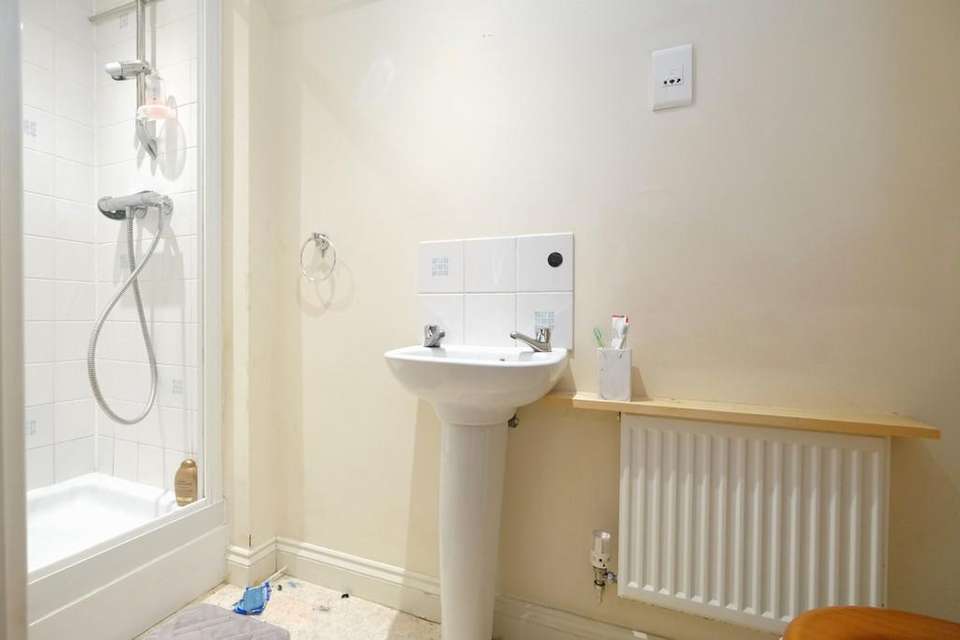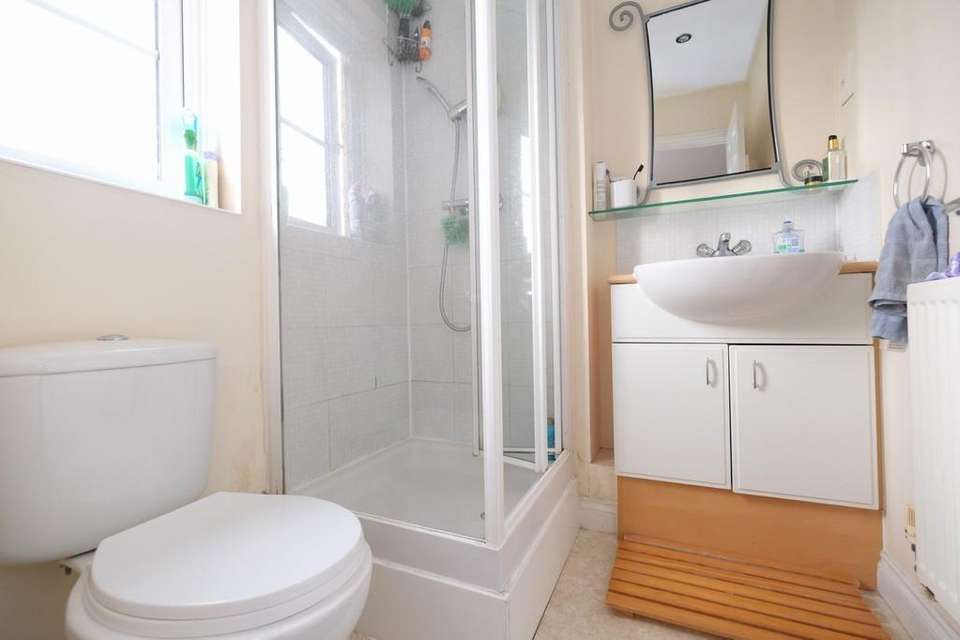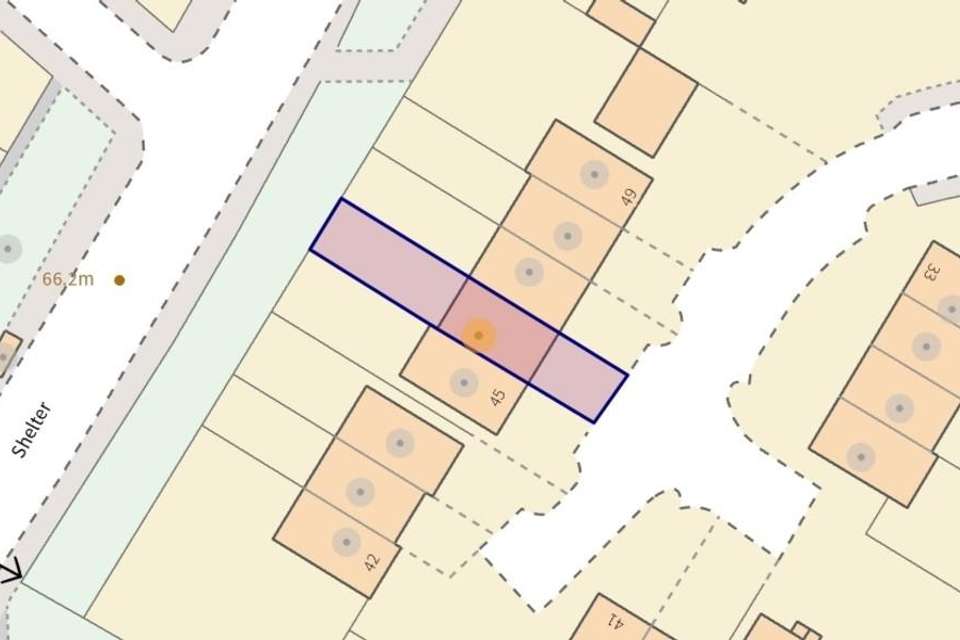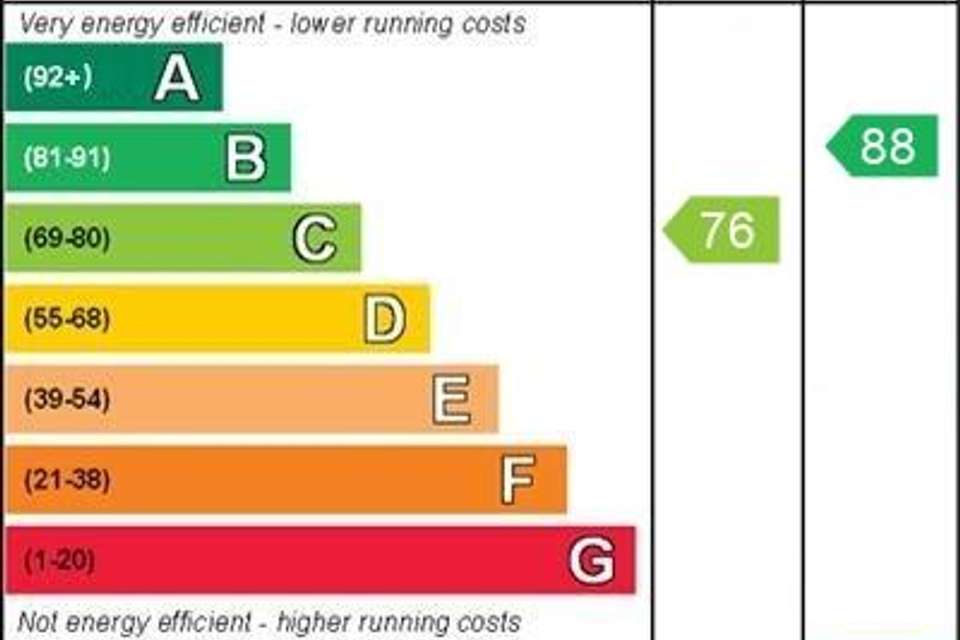3 bedroom terraced house for sale
Porthallow Close, Orpingtonterraced house
bedrooms
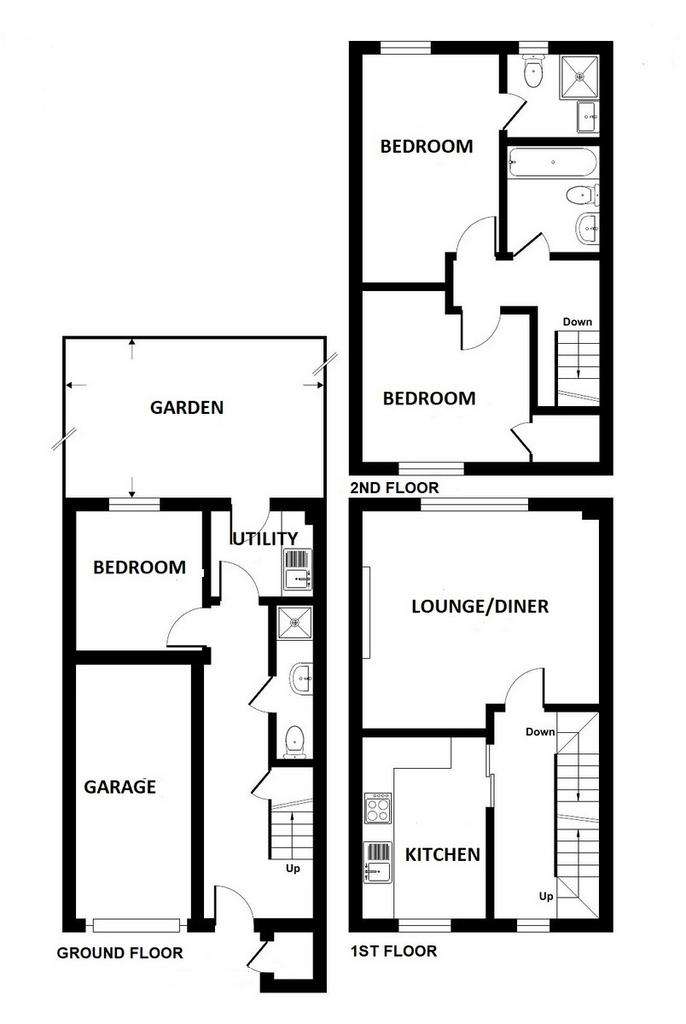
Property photos




+8
Property description
Thomas Brown Estates are delighted to offer this three bedroom three bathroom townhouse situated on the ever popular Maples Development, being offered to the market with no forward chain, boasting walking distance to Orpington Station, Warren Road Primary School and St. Olaves. The ground floor comprises; entrance hall, bedroom three, shower room, utility room which leads to the rear garden and a garage. To the first floor is the lounge and the kitchen/breakfast room. To the second floor are two double bedrooms, one benefitting from an en-suite, and a family bathroom. Externally there is a low maintenance rear garden perfect for alfresco dining and entertaining, and a drive to the front. STPP there is potential to convert the garage into an additional reception room or bedroom if required as many others have done on the development. Porthallow Close is well located for local schools including Warren Road Primary and St. Olaves, shops, bus routes, Orpington High Street and mainline station. Please call Thomas Brown Estate Agents in Orpington to arrange a viewing.
ENTRANCE HALL Door to front, laminate flooring, radiator.
BEDROOM 3 9' 3" x 7' 11" (2.82m x 2.41m) Double glazed window to rear, laminate flooring, radiator.
UTILITY ROOM Stainless steel sink and drainer, space for washing machine, door to rear, tile effect flooring.
SHOWER ROOM Low level WC, wash hand basin, shower cubicle, vinyl flooring, radiator.
STAIRS TO FIRST FLOOR LANDING Carpet to stairs, laminate flooring on landing, double glazed window to front, radiator.
LOUNGE/DINER 14' 6" x 13' 8" (4.42m x 4.17m) Double glazed window to rear, laminate flooring, two radiators.
KITCHEN 11' 9" x 7' 10" (3.58m x 2.39m) Range of matching wall and base units with worktops over, one and a half bowl stainless steel sink and drainer, integrated oven, integrated gas hob, space for fridge/freezer, space for dishwasher, double glazed window to front, tile effect flooring, radiator.
STAIRS TO SECOND FLOOR LANDING Carpet to stairs, laminate flooring to landing.
BEDROOM 1 12' 7" x 8' 8" (3.84m x 2.64m) Fitted wardrobes, double glazed window to rear, laminate flooring, radiator.
EN-SUITE Low level WC, wash hand basin, shower cubicle, double glazed opaque window to rear, vinyl flooring, radiator.
BEDROOM 2 11' 2" x 9' 9" (3.4m x 2.97m) Fitted wardrobes, double glazed window to front, laminate flooring, radiator.
BATHROOM Low level WC, wash hand basin, bath with shower attachment, vinyl flooring, radiator.
OTHER BENEFITS INCLUDE:
GARDEN 38' 0" (11.58m) Low maintenance, paved and decked.
FRONT Drive, covered entrance.
GARAGE
DOUBLE GLAZING
CENTRAL HEATING SYSTEM
NO FORWARD CHAIN
FREEHOLD
COUNCIL TAX BAND: E
ENTRANCE HALL Door to front, laminate flooring, radiator.
BEDROOM 3 9' 3" x 7' 11" (2.82m x 2.41m) Double glazed window to rear, laminate flooring, radiator.
UTILITY ROOM Stainless steel sink and drainer, space for washing machine, door to rear, tile effect flooring.
SHOWER ROOM Low level WC, wash hand basin, shower cubicle, vinyl flooring, radiator.
STAIRS TO FIRST FLOOR LANDING Carpet to stairs, laminate flooring on landing, double glazed window to front, radiator.
LOUNGE/DINER 14' 6" x 13' 8" (4.42m x 4.17m) Double glazed window to rear, laminate flooring, two radiators.
KITCHEN 11' 9" x 7' 10" (3.58m x 2.39m) Range of matching wall and base units with worktops over, one and a half bowl stainless steel sink and drainer, integrated oven, integrated gas hob, space for fridge/freezer, space for dishwasher, double glazed window to front, tile effect flooring, radiator.
STAIRS TO SECOND FLOOR LANDING Carpet to stairs, laminate flooring to landing.
BEDROOM 1 12' 7" x 8' 8" (3.84m x 2.64m) Fitted wardrobes, double glazed window to rear, laminate flooring, radiator.
EN-SUITE Low level WC, wash hand basin, shower cubicle, double glazed opaque window to rear, vinyl flooring, radiator.
BEDROOM 2 11' 2" x 9' 9" (3.4m x 2.97m) Fitted wardrobes, double glazed window to front, laminate flooring, radiator.
BATHROOM Low level WC, wash hand basin, bath with shower attachment, vinyl flooring, radiator.
OTHER BENEFITS INCLUDE:
GARDEN 38' 0" (11.58m) Low maintenance, paved and decked.
FRONT Drive, covered entrance.
GARAGE
DOUBLE GLAZING
CENTRAL HEATING SYSTEM
NO FORWARD CHAIN
FREEHOLD
COUNCIL TAX BAND: E
Council tax
First listed
Over a month agoEnergy Performance Certificate
Porthallow Close, Orpington
Placebuzz mortgage repayment calculator
Monthly repayment
The Est. Mortgage is for a 25 years repayment mortgage based on a 10% deposit and a 5.5% annual interest. It is only intended as a guide. Make sure you obtain accurate figures from your lender before committing to any mortgage. Your home may be repossessed if you do not keep up repayments on a mortgage.
Porthallow Close, Orpington - Streetview
DISCLAIMER: Property descriptions and related information displayed on this page are marketing materials provided by Thomas Brown Estates - Orpington. Placebuzz does not warrant or accept any responsibility for the accuracy or completeness of the property descriptions or related information provided here and they do not constitute property particulars. Please contact Thomas Brown Estates - Orpington for full details and further information.





