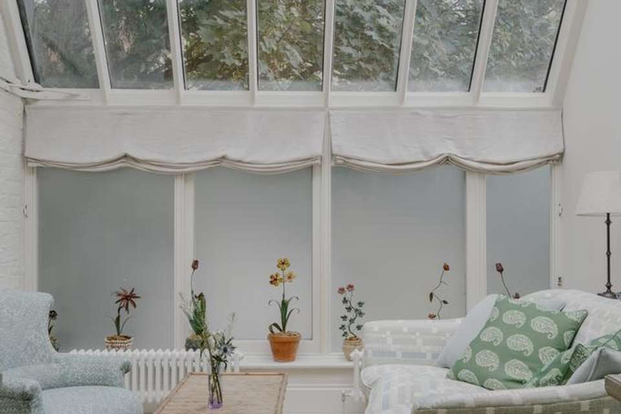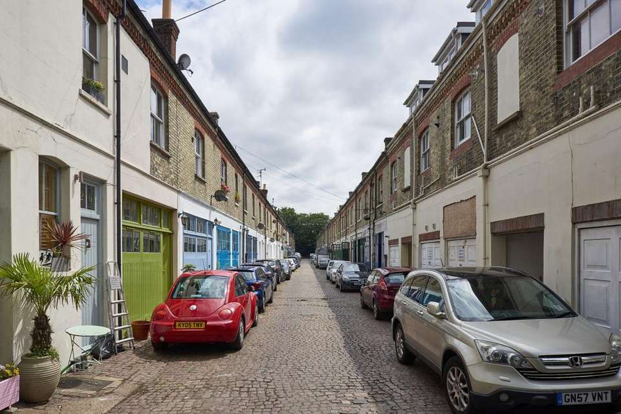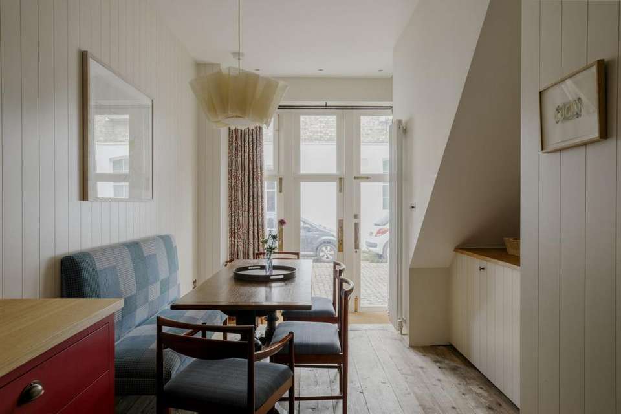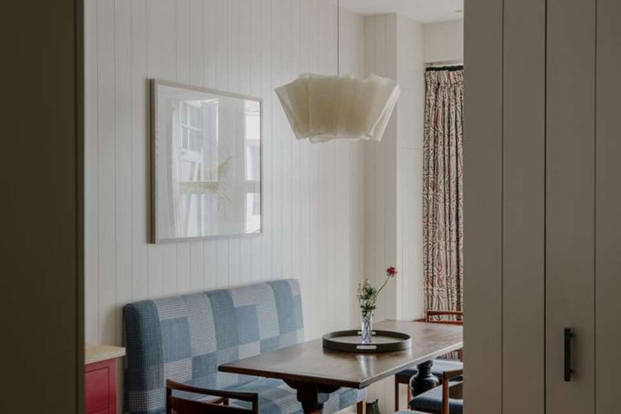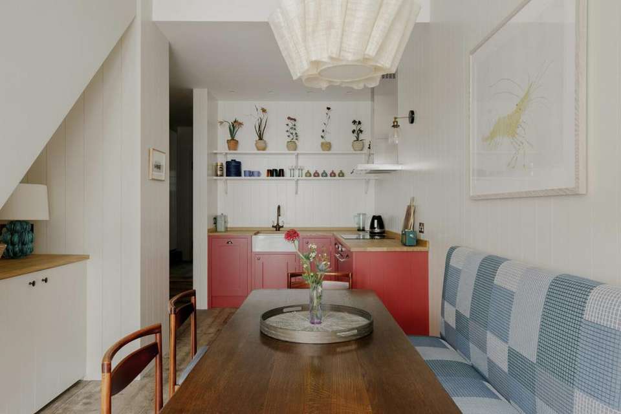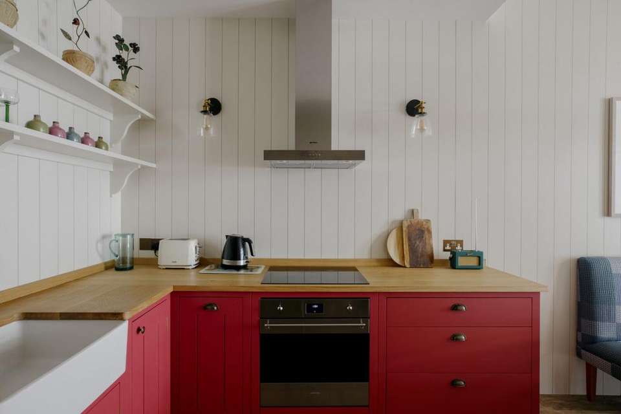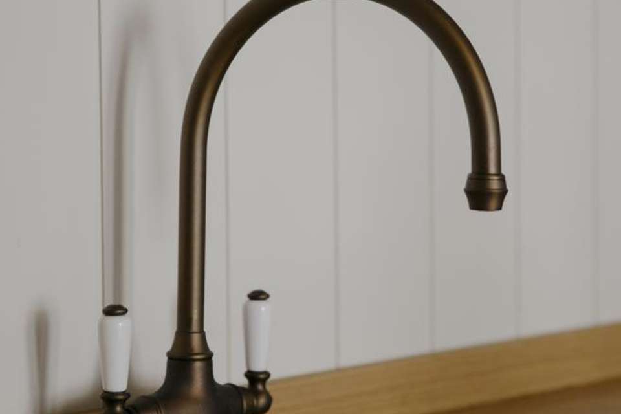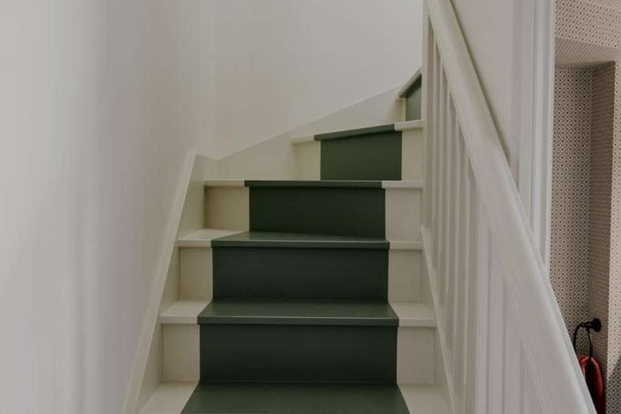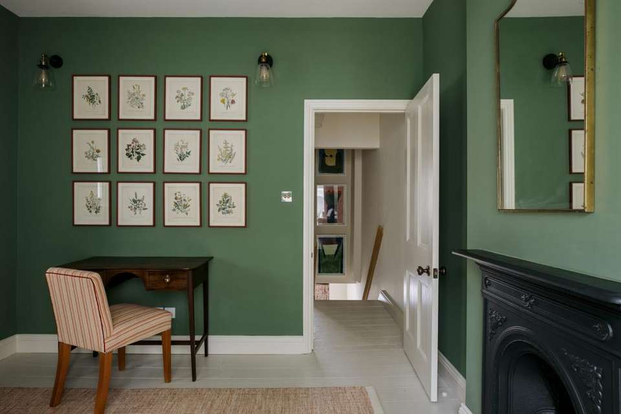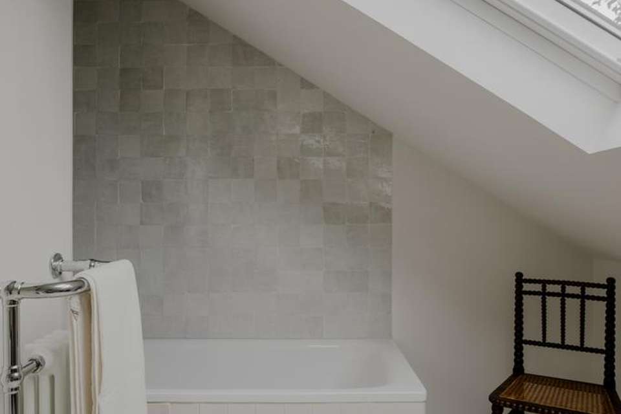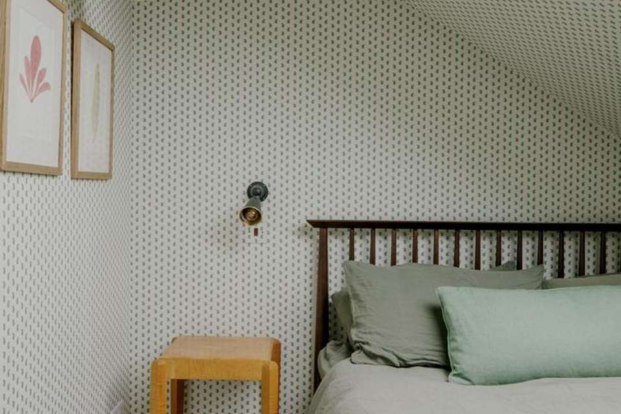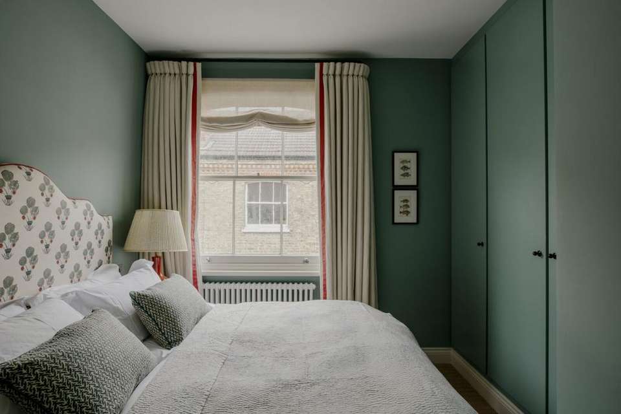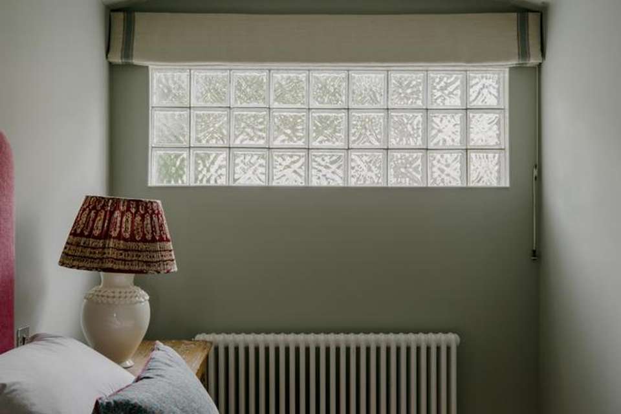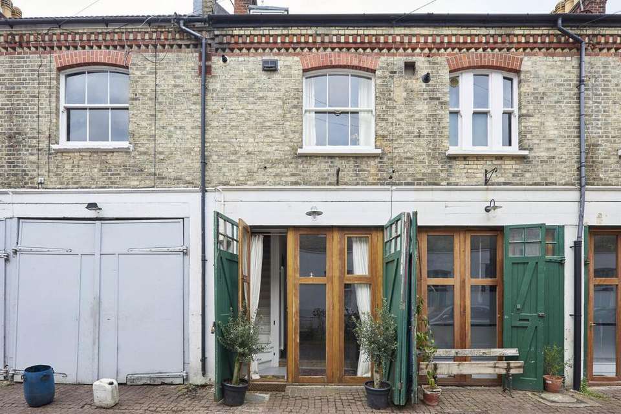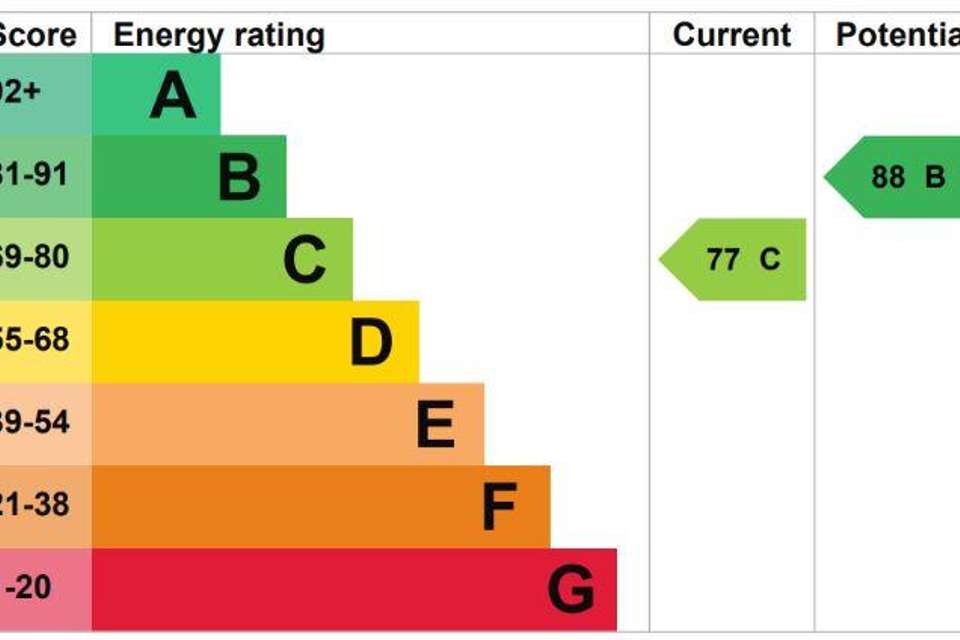3 bedroom mews house for sale
Hove, East Sussexterraced house
bedrooms
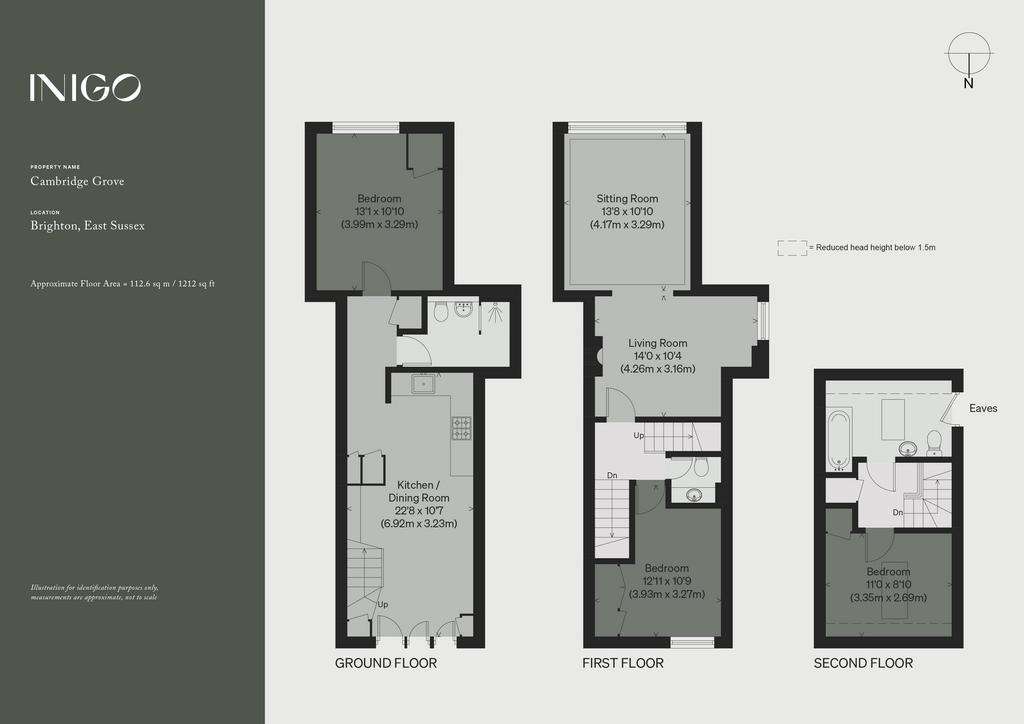
Property photos

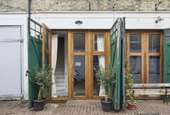
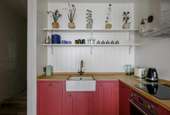
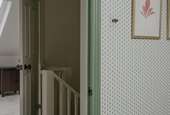
+15
Property description
This beautiful three-bedroom house in Hove is situated on a traditional working mews in the Willet Estate Conservation Area. The mews were built in the late 19th century to provide stables for the Regency properties of Cromwell Road. A recent renovation undertaken by the current owners has paid great attention to these period origins; a palette of deep green, rich plum and warm orange sweeps through the house, while light pours in through a voluminous glazed vinery at the rear. The delights of Hove’s coastline, including the rows of traditional beach huts and far-reaching vistas over the English Channel, are only a short walk away. Hove Station is eight minutes on foot and runs direct services to London Victoria in under an hour, making this house a superb coastal retreat.
Setting the Scene
When the fishing village of Hove first emerged, it was surrounded by wild landscape and open farmland; its relative geographic isolation meant that smuggling became commonplace during the 17th century. It was not until the 19th century, in response to the significant developments in neighbouring Brighton, that Hove developed into a town with borough status. Wide Regency and Victorian avenues now define the townscape, and many of the elegant villas were constructed by William Willet. For more information, please see the History section below.
The Grand Tour
This house sits along a granite-cobbled lane lined with mews of Gault Stock brick and traditional garage doors. The heavy green-painted shutters swing open to reveal reclaimed teak-framed glazed doors, their timber weathered by the coastal air to warm, golden tones. The interiors of the house have recently been renovated to an exacting standard, designed by Isabella Worsley. Entry is to the open plan kitchen and the dining room, where original floorboards run underfoot and timber-panelled walls are painted in 'School House White' by Farrow & Ball. At one end of the room is a kitchen composed of cabinetry painted in 'Elizabethan' by Paint and Paper Library and a solid oak surface. A deep butler sink sits beneath a set of open shelves, perfect for displaying favourite crockery and glassware. The current owners have arranged a dining table to sit in the light that pours through the glazed teak doors that, on a summer’s day, open to create a relaxed flow between the interior spaces and the cobbled lane outside.
To the rear of the ground floor plan is a double bedroom and a well-appointed shower room. The double bedroom has a barrel-vaulted ceiling; light is softly filtered in through a window of glass blocks. The shower room is lined with enamel-coated Moroccan tiles and a wash of warm 'Malahide' by Edward Bulmer, and the aged brass rain-style shower and fittings have been chosen to chime with the period origins of the house. There is also a useful nook for laundry facilities located here.
A staircase ascends to the first floor where there is a living room and a sunroom, as well as a double bedroom and a WC arranged around the landing. The living room is towards the rear of the plan, painted in an elegant shade of forest green which complements the white-painted floorboards. The living room opens directly to the vinery, with voluminous double-glazed cathedral ceilings. Just outside, a mature neighbouring tree hangs over the glass, with light filtering through its leaves to land on the expanse of white exposed brick walls. The vinery is used by the current owners as a second reception room, but its soaring ceiling and abundance of light would make for a fantastic studio or bright study. On the other side of the plan is a bedroom, taking in views of the intimate mews lane through a three-over-three sash window, with a wall of useful built-in wardrobes.
On the second floor, nestled in the eaves of the mews, there is a further double bedroom and a family bathroom. The walls and sloping ceiling in the cosy bedroom are papered with bold, paisley pattern, and the skirting boards and door frame are painted in 'Calke Green' by Farrow & Ball to match. Across the hall is the family bathroom, where a timber-sided bathtub sits underneath a roof light, ideal for admiring the night sky during a relaxing soak.
Out and About
The mews is a private road consisting of commercial and residential units, with businesses ranging from workshops and offices, to creative studios and a coffee roastery that offers discounted coffee for residents. On Saturdays, resident artists sell their work on the street and the community holds regular street parties.
There are superb shopping streets a short walk to the south including Portland Road, Western Road and Richardson Road, which offer a wide range of boutiques, specialist food shops and general stores. To the east are The Lanes, home to some of Brighton and Hove’s most charming independent shops, cafés and restaurants.
As one might expect given Hove’s maritime setting, there are numerous options for delicious seafood. A ten-minute walk from the mews is Wolfies of Hove, an independent run traditional fish and chip shop offering an array of changing daily specials alongside traditional fish suppers. The Little Fish Market nearby is recommended by the Michelin Guide, serving a tasting menu from fresh and sustainable produce from around the British Isles. The Urchin is a 15-minute walk from the house, an ideal spot for enjoying fresh shellfish and craft beer from the on-site brewery.
Hove is also well situated for Brighton and East Sussex’s array of excursions. It is a 20-minute walk to the Brighton coastline with its pier and lengthy promenade. A short drive in the opposite direction leads to the South Downs with its abundance of walks across the undulating landscape; a favoured spot is Devil’s Dyke, the elevated position of which provides exceptional views over the English countryside.
Hove Station, an eight-minute walk from Cambridge Grove, runs a direct service to London Victoria in just over an hour and to Gatwick Airport in x. Brighton Station is a 30 minute walk, where there are also trains to London Victoria as well as Thameslink services to London Bridge, Farringdon and London St Pancras International, as well as to Bedford and Cambridge. Hove is also excellently situated for road transport: the M23 leads directly to the M25, while the A27 connects to most of the southeastern coastline, from Hastings to Portsmouth.
Council Tax Band: A
Setting the Scene
When the fishing village of Hove first emerged, it was surrounded by wild landscape and open farmland; its relative geographic isolation meant that smuggling became commonplace during the 17th century. It was not until the 19th century, in response to the significant developments in neighbouring Brighton, that Hove developed into a town with borough status. Wide Regency and Victorian avenues now define the townscape, and many of the elegant villas were constructed by William Willet. For more information, please see the History section below.
The Grand Tour
This house sits along a granite-cobbled lane lined with mews of Gault Stock brick and traditional garage doors. The heavy green-painted shutters swing open to reveal reclaimed teak-framed glazed doors, their timber weathered by the coastal air to warm, golden tones. The interiors of the house have recently been renovated to an exacting standard, designed by Isabella Worsley. Entry is to the open plan kitchen and the dining room, where original floorboards run underfoot and timber-panelled walls are painted in 'School House White' by Farrow & Ball. At one end of the room is a kitchen composed of cabinetry painted in 'Elizabethan' by Paint and Paper Library and a solid oak surface. A deep butler sink sits beneath a set of open shelves, perfect for displaying favourite crockery and glassware. The current owners have arranged a dining table to sit in the light that pours through the glazed teak doors that, on a summer’s day, open to create a relaxed flow between the interior spaces and the cobbled lane outside.
To the rear of the ground floor plan is a double bedroom and a well-appointed shower room. The double bedroom has a barrel-vaulted ceiling; light is softly filtered in through a window of glass blocks. The shower room is lined with enamel-coated Moroccan tiles and a wash of warm 'Malahide' by Edward Bulmer, and the aged brass rain-style shower and fittings have been chosen to chime with the period origins of the house. There is also a useful nook for laundry facilities located here.
A staircase ascends to the first floor where there is a living room and a sunroom, as well as a double bedroom and a WC arranged around the landing. The living room is towards the rear of the plan, painted in an elegant shade of forest green which complements the white-painted floorboards. The living room opens directly to the vinery, with voluminous double-glazed cathedral ceilings. Just outside, a mature neighbouring tree hangs over the glass, with light filtering through its leaves to land on the expanse of white exposed brick walls. The vinery is used by the current owners as a second reception room, but its soaring ceiling and abundance of light would make for a fantastic studio or bright study. On the other side of the plan is a bedroom, taking in views of the intimate mews lane through a three-over-three sash window, with a wall of useful built-in wardrobes.
On the second floor, nestled in the eaves of the mews, there is a further double bedroom and a family bathroom. The walls and sloping ceiling in the cosy bedroom are papered with bold, paisley pattern, and the skirting boards and door frame are painted in 'Calke Green' by Farrow & Ball to match. Across the hall is the family bathroom, where a timber-sided bathtub sits underneath a roof light, ideal for admiring the night sky during a relaxing soak.
Out and About
The mews is a private road consisting of commercial and residential units, with businesses ranging from workshops and offices, to creative studios and a coffee roastery that offers discounted coffee for residents. On Saturdays, resident artists sell their work on the street and the community holds regular street parties.
There are superb shopping streets a short walk to the south including Portland Road, Western Road and Richardson Road, which offer a wide range of boutiques, specialist food shops and general stores. To the east are The Lanes, home to some of Brighton and Hove’s most charming independent shops, cafés and restaurants.
As one might expect given Hove’s maritime setting, there are numerous options for delicious seafood. A ten-minute walk from the mews is Wolfies of Hove, an independent run traditional fish and chip shop offering an array of changing daily specials alongside traditional fish suppers. The Little Fish Market nearby is recommended by the Michelin Guide, serving a tasting menu from fresh and sustainable produce from around the British Isles. The Urchin is a 15-minute walk from the house, an ideal spot for enjoying fresh shellfish and craft beer from the on-site brewery.
Hove is also well situated for Brighton and East Sussex’s array of excursions. It is a 20-minute walk to the Brighton coastline with its pier and lengthy promenade. A short drive in the opposite direction leads to the South Downs with its abundance of walks across the undulating landscape; a favoured spot is Devil’s Dyke, the elevated position of which provides exceptional views over the English countryside.
Hove Station, an eight-minute walk from Cambridge Grove, runs a direct service to London Victoria in just over an hour and to Gatwick Airport in x. Brighton Station is a 30 minute walk, where there are also trains to London Victoria as well as Thameslink services to London Bridge, Farringdon and London St Pancras International, as well as to Bedford and Cambridge. Hove is also excellently situated for road transport: the M23 leads directly to the M25, while the A27 connects to most of the southeastern coastline, from Hastings to Portsmouth.
Council Tax Band: A
Interested in this property?
Council tax
First listed
Over a month agoEnergy Performance Certificate
Hove, East Sussex
Marketed by
Inigo - London St Alphege Hall, King's Bench Street London SE1 0QXPlacebuzz mortgage repayment calculator
Monthly repayment
The Est. Mortgage is for a 25 years repayment mortgage based on a 10% deposit and a 5.5% annual interest. It is only intended as a guide. Make sure you obtain accurate figures from your lender before committing to any mortgage. Your home may be repossessed if you do not keep up repayments on a mortgage.
Hove, East Sussex - Streetview
DISCLAIMER: Property descriptions and related information displayed on this page are marketing materials provided by Inigo - London. Placebuzz does not warrant or accept any responsibility for the accuracy or completeness of the property descriptions or related information provided here and they do not constitute property particulars. Please contact Inigo - London for full details and further information.





