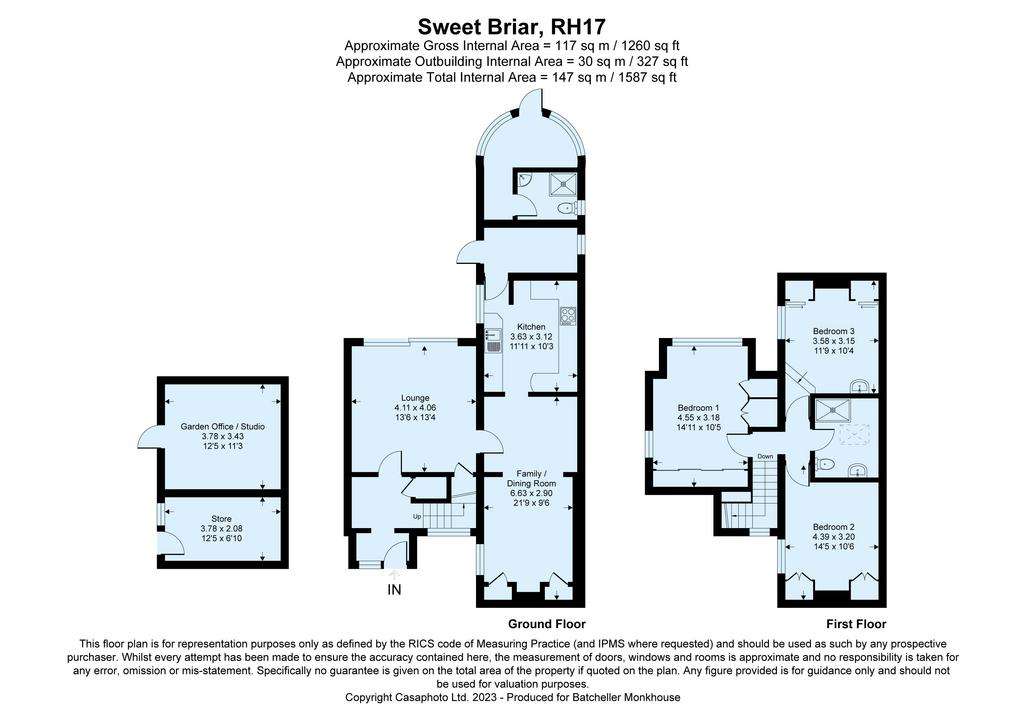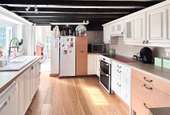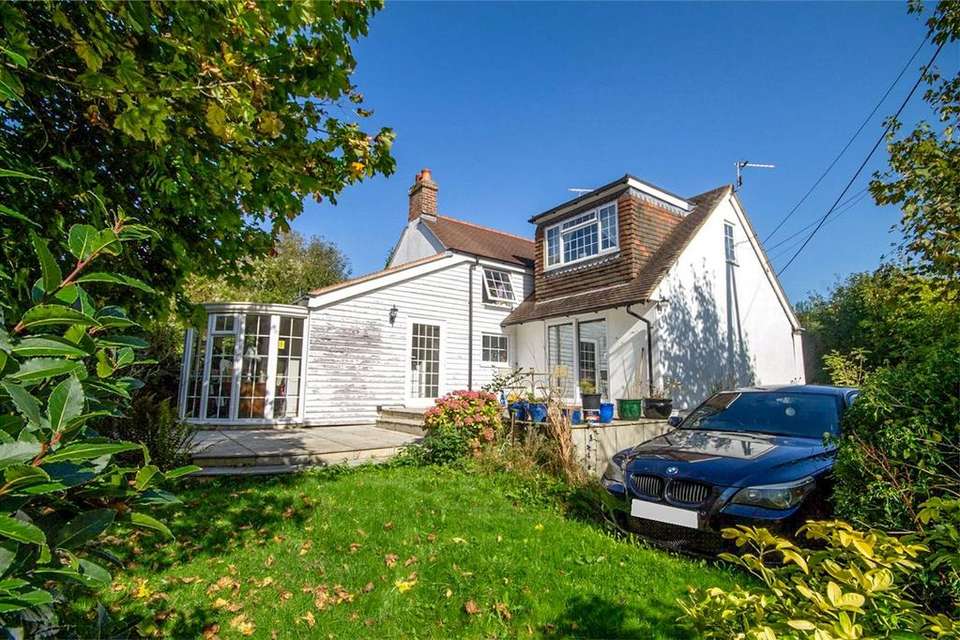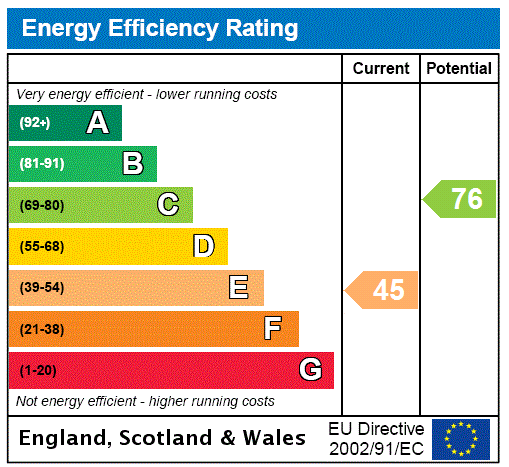3 bedroom detached house for sale
Coach & Horses Lane, Danehilldetached house
bedrooms

Property photos




+12
Property description
A rare opportunity to purchase a detached property set in a peaceful country lane nestled in the charming village of Danehill, on the outskirts of the Ashdown Forest. The property offers scope for improvement in a unique location and is offered for sale with no onward chain. EPC Rating E
Description
Sweet Briar is a charming cottage in a wonderful rural location offering a high level of privacy and tranquillity, tucked away along a quiet country lane. The property has been extended over the years and now provides a well thought out layout stretching over two floors of 1250 sq ft of accommodation.
The main features of the property include:
• Entrance Porch leading to Entrance Hall with built-in coat cupboard and stairs leading to the first floor.
• The Lounge has lovely views over the rear garden and patio area with sliding doors leading out to the patio.
• The Family Dining Room measuring some 21 ft in length and providing ample space to entertain the whole family. This room also provides some charming period features to include white panelled beamed ceilings and Victorian style
fireplaces with two built in cupboards to either side, and a glazed window overlooking the front garden.
• A step down leads you to a country-style Kitchen fitted with an array of painted
Shaker-style wall and base units with space provided for electric oven and hob, full sized dishwasher and fridge freezer and a butler sink with window overlooking the garden.
• A door takes you through to an Inner Lobby currently used as a Utility Space providing plumbing for washing machine and space for a tumble dryer.
• There is also a downstairs Shower Room and WC and a small semi-circular Conservatory overlooking the garden.
• Taking the stairs from the hallway leads you up to Three Well-Proportioned Bedrooms. All bedrooms have built in wardrobes.
• Just off the landing there is a well-appointed Family Shower Room which is fully tiled throughout with a large glass walk-in shower cubicle, WC and wash hand basin.
Outside
The property is entered via a driveway providing parking for two cars. This in turn leads through to the raised patio and down to a semi-circular further patio area surrounded by established trees and shrubs. A small lawned area takes you down to a further level of grass lawned area. There is a pathway that leads to the rear of the garden and down several steps to further parking for approximately three cars at the rear. There is also a large garden office/studio measuring some 25ft x11ft, providing power and light, a separate store cupboard and an outside brick-built outhouse. The garden is extremely private and well-established with a plethora of Rhododendron bushes and fruit trees.
Description
Sweet Briar is a charming cottage in a wonderful rural location offering a high level of privacy and tranquillity, tucked away along a quiet country lane. The property has been extended over the years and now provides a well thought out layout stretching over two floors of 1250 sq ft of accommodation.
The main features of the property include:
• Entrance Porch leading to Entrance Hall with built-in coat cupboard and stairs leading to the first floor.
• The Lounge has lovely views over the rear garden and patio area with sliding doors leading out to the patio.
• The Family Dining Room measuring some 21 ft in length and providing ample space to entertain the whole family. This room also provides some charming period features to include white panelled beamed ceilings and Victorian style
fireplaces with two built in cupboards to either side, and a glazed window overlooking the front garden.
• A step down leads you to a country-style Kitchen fitted with an array of painted
Shaker-style wall and base units with space provided for electric oven and hob, full sized dishwasher and fridge freezer and a butler sink with window overlooking the garden.
• A door takes you through to an Inner Lobby currently used as a Utility Space providing plumbing for washing machine and space for a tumble dryer.
• There is also a downstairs Shower Room and WC and a small semi-circular Conservatory overlooking the garden.
• Taking the stairs from the hallway leads you up to Three Well-Proportioned Bedrooms. All bedrooms have built in wardrobes.
• Just off the landing there is a well-appointed Family Shower Room which is fully tiled throughout with a large glass walk-in shower cubicle, WC and wash hand basin.
Outside
The property is entered via a driveway providing parking for two cars. This in turn leads through to the raised patio and down to a semi-circular further patio area surrounded by established trees and shrubs. A small lawned area takes you down to a further level of grass lawned area. There is a pathway that leads to the rear of the garden and down several steps to further parking for approximately three cars at the rear. There is also a large garden office/studio measuring some 25ft x11ft, providing power and light, a separate store cupboard and an outside brick-built outhouse. The garden is extremely private and well-established with a plethora of Rhododendron bushes and fruit trees.
Interested in this property?
Council tax
First listed
Over a month agoEnergy Performance Certificate
Coach & Horses Lane, Danehill
Marketed by
Batcheller Monkhouse - Haywards Heath 67-69 The Broadway Haywards Heath RH16 3ASCall agent on 01444 453181
Placebuzz mortgage repayment calculator
Monthly repayment
The Est. Mortgage is for a 25 years repayment mortgage based on a 10% deposit and a 5.5% annual interest. It is only intended as a guide. Make sure you obtain accurate figures from your lender before committing to any mortgage. Your home may be repossessed if you do not keep up repayments on a mortgage.
Coach & Horses Lane, Danehill - Streetview
DISCLAIMER: Property descriptions and related information displayed on this page are marketing materials provided by Batcheller Monkhouse - Haywards Heath. Placebuzz does not warrant or accept any responsibility for the accuracy or completeness of the property descriptions or related information provided here and they do not constitute property particulars. Please contact Batcheller Monkhouse - Haywards Heath for full details and further information.

















