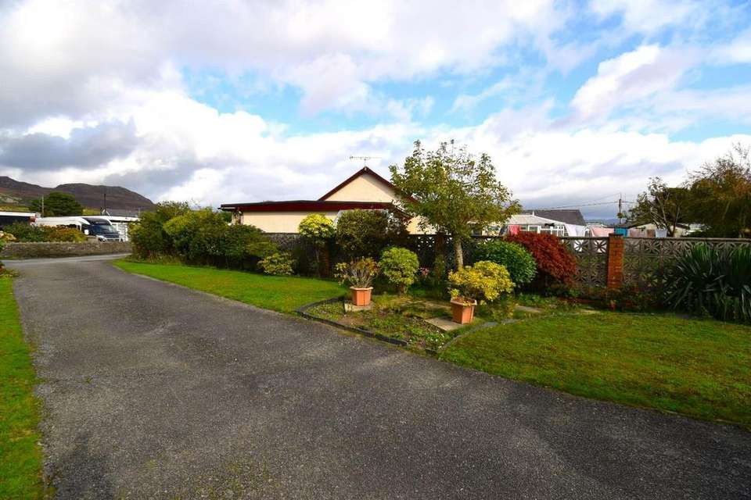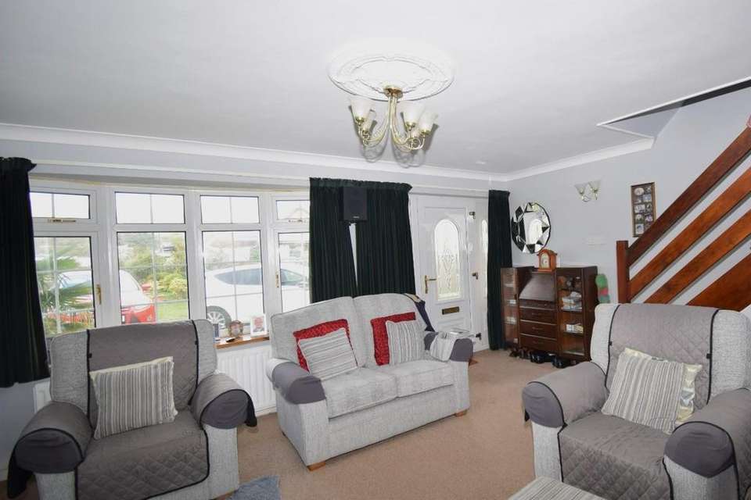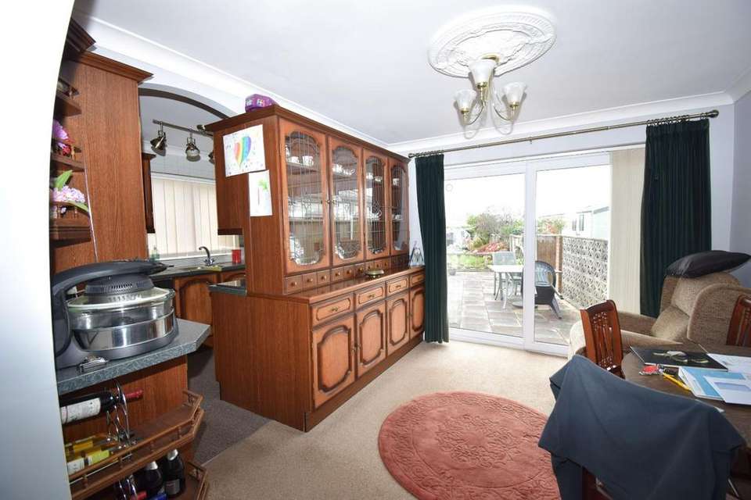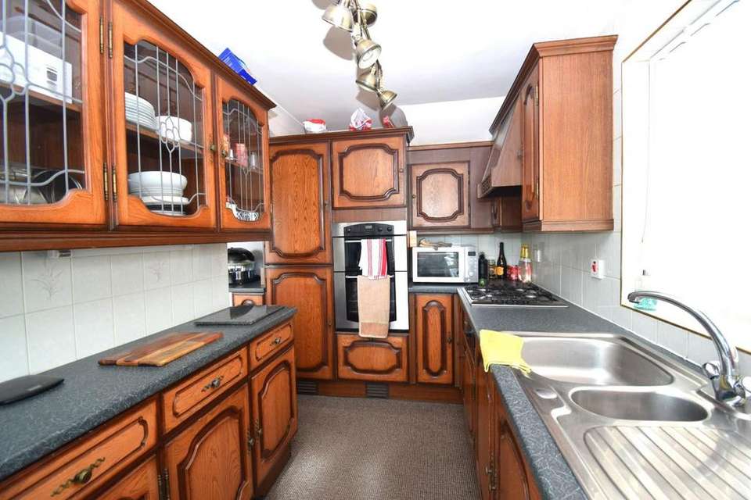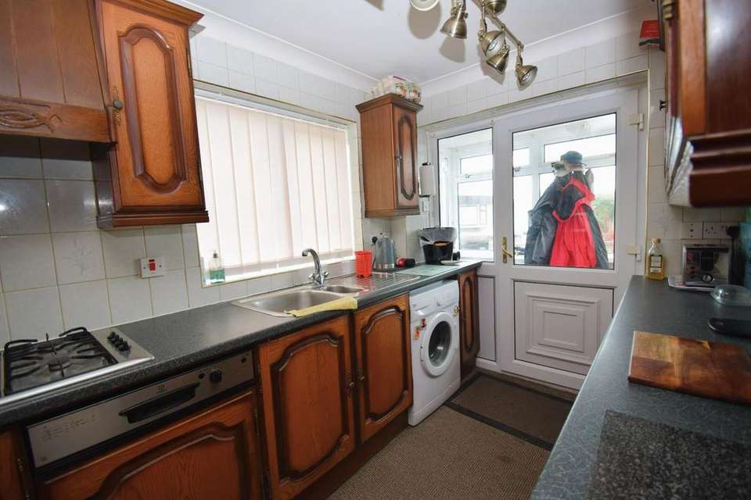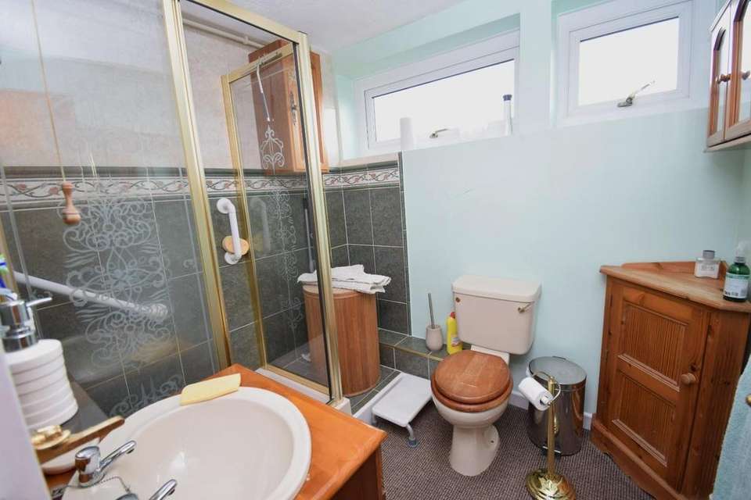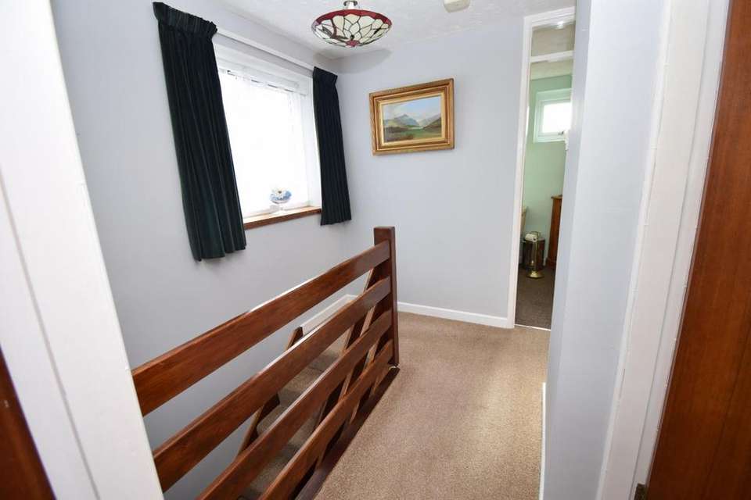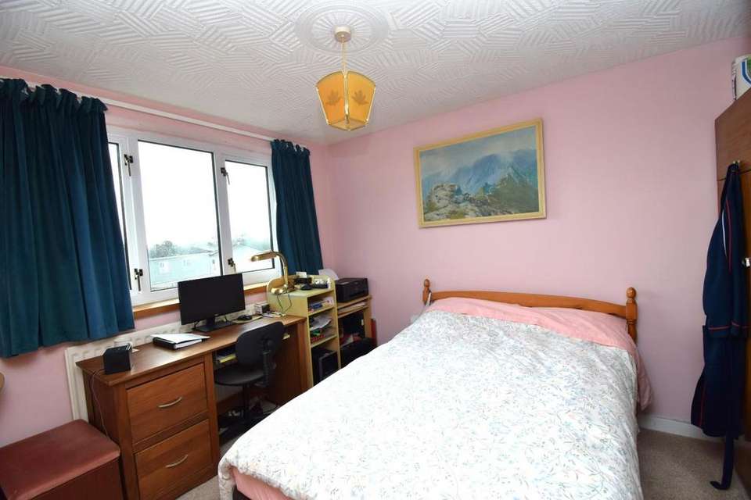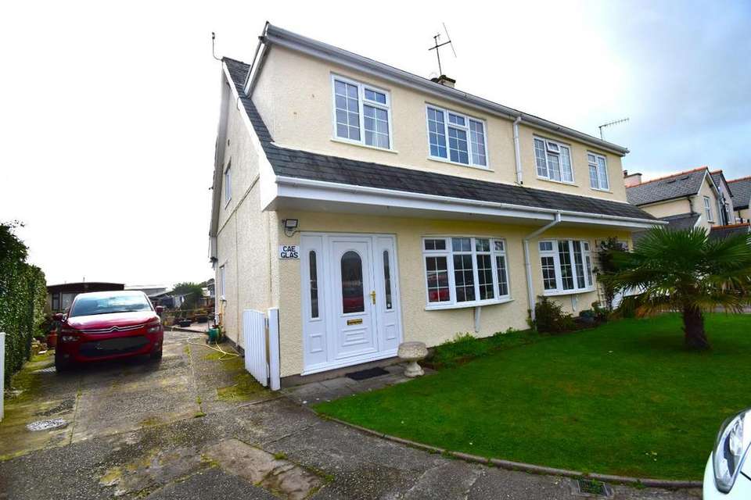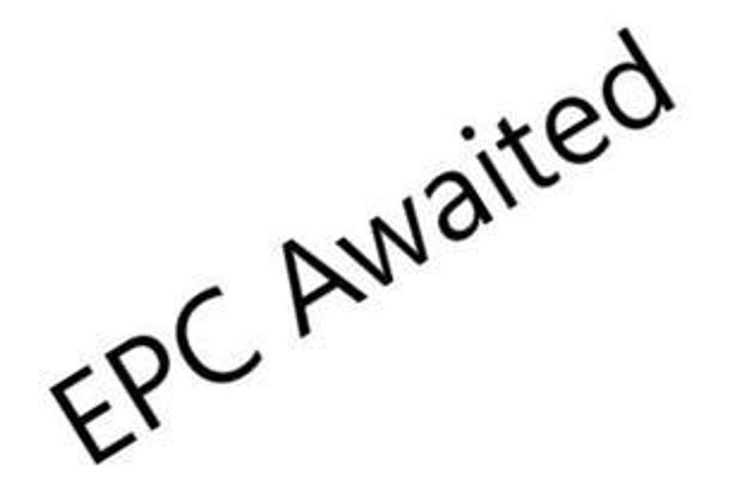£300,000
Est. Mortgage £1,369 per month*
3 bedroom house for sale
Morfa Bychan, PorthmadogProperty description
Tom Parry & Co are delighted to offer for sale this attractive semi detached property situated hidden away in the seaside village of Morfa Bychan. The property is spacious in itself, with a large lounge with an open archway leading into the kitchen/diner. The upstairs consists of three bedrooms and a showroom.
With a shared private driveway maintained by mature shrubs, and gardens to the front and rear there is much scope to be had here. Viewing is recommended to appreciate the location, just a short walk from the sandy beach and the local amenities.
Ref; P1456 -
Accomodation -
Ground Floor -
Lounge - 5.169 x 4.058 (16'11" x 13'3") - with carpet flooring, radiator & gas fire situated within a marble surround. With large bay picture window to the front and open arch way to dining room. Built in storage cupboard underneath stairs.
Dining Room - 0.667 x 3.329 (2'2" x 10'11") - with open arch way to lounge & kitchen. Carpet flooring, radiator & patio doors to rear.
Kitchen - 2.024 x 3.525 (6'7" x 11'6") - with carpet flooring leading through to porch at rear. A range of fitted wall & base units with 1 1/12 bowl stainless steel sink & drainer, 4 x gas hobs with extractor over & integrated dishwasher. Integrated oven, integrated fridge/freezer and space & plumbing for washing machine.
Rear Porch - with carpet flooring & door to rear garden.
First Floor -
Bathroom - with carpet flooring & part tiled walls. sink basin built into an oak storage unit, low level WC & free standing shower enclosure. "Mira sport" electric shower & radiator.
Bedroom 1 - 2.20 x 2.988 (7'2" x 9'9") - with carpet flooring, radiator, window to rear view & sink basin in corner.
Bedroom 2 - 3.853 x 3.120 (12'7" x 10'2") - with carpet flooring & radiator, window to front.
Bedroom 3 - 1.980 x 2.891 (6'5" x 9'5") - with carpet flooring, radiator & built in storage cupboard.
Externally - Access to the property is down a well maintained shared private drive, with spacious space for parking for multiple vehicles. With a double gated entrance to the rear garden.
The rear garden consists of a concrete pathway & slabbed patio area. There is also a grass laid lawn further down the garden, followed by further slabbed paving. A sizeable glass greenhouse sits on one side, with a water tight concrete shed on the other. Electricity also runs to the shed. There is also a spacious static caravan being housed.
Services - Mains electricity & drainage, LPG gas.
Material Information - Tenure - Freehold
Council Tax Band - "C"
With a shared private driveway maintained by mature shrubs, and gardens to the front and rear there is much scope to be had here. Viewing is recommended to appreciate the location, just a short walk from the sandy beach and the local amenities.
Ref; P1456 -
Accomodation -
Ground Floor -
Lounge - 5.169 x 4.058 (16'11" x 13'3") - with carpet flooring, radiator & gas fire situated within a marble surround. With large bay picture window to the front and open arch way to dining room. Built in storage cupboard underneath stairs.
Dining Room - 0.667 x 3.329 (2'2" x 10'11") - with open arch way to lounge & kitchen. Carpet flooring, radiator & patio doors to rear.
Kitchen - 2.024 x 3.525 (6'7" x 11'6") - with carpet flooring leading through to porch at rear. A range of fitted wall & base units with 1 1/12 bowl stainless steel sink & drainer, 4 x gas hobs with extractor over & integrated dishwasher. Integrated oven, integrated fridge/freezer and space & plumbing for washing machine.
Rear Porch - with carpet flooring & door to rear garden.
First Floor -
Bathroom - with carpet flooring & part tiled walls. sink basin built into an oak storage unit, low level WC & free standing shower enclosure. "Mira sport" electric shower & radiator.
Bedroom 1 - 2.20 x 2.988 (7'2" x 9'9") - with carpet flooring, radiator, window to rear view & sink basin in corner.
Bedroom 2 - 3.853 x 3.120 (12'7" x 10'2") - with carpet flooring & radiator, window to front.
Bedroom 3 - 1.980 x 2.891 (6'5" x 9'5") - with carpet flooring, radiator & built in storage cupboard.
Externally - Access to the property is down a well maintained shared private drive, with spacious space for parking for multiple vehicles. With a double gated entrance to the rear garden.
The rear garden consists of a concrete pathway & slabbed patio area. There is also a grass laid lawn further down the garden, followed by further slabbed paving. A sizeable glass greenhouse sits on one side, with a water tight concrete shed on the other. Electricity also runs to the shed. There is also a spacious static caravan being housed.
Services - Mains electricity & drainage, LPG gas.
Material Information - Tenure - Freehold
Council Tax Band - "C"
Property photos
Council tax
First listed
Over a month agoEnergy Performance Certificate
Morfa Bychan, Porthmadog
Placebuzz mortgage repayment calculator
Monthly repayment
£1,369
We think you can borrowAdd your household income
Based on a 30 year mortgage, with a 10% deposit and a 4.50% interest rate. These results are estimates and are only intended as a guide. Make sure you obtain accurate figures from your lender before committing to any mortgage. Your home may be repossessed if you do not keep up repayments on a mortgage.
Morfa Bychan, Porthmadog - Streetview
DISCLAIMER: Property descriptions and related information displayed on this page are marketing materials provided by Tom Parry & Co - Porthmadog. Placebuzz does not warrant or accept any responsibility for the accuracy or completeness of the property descriptions or related information provided here and they do not constitute property particulars. Please contact Tom Parry & Co - Porthmadog for full details and further information.

