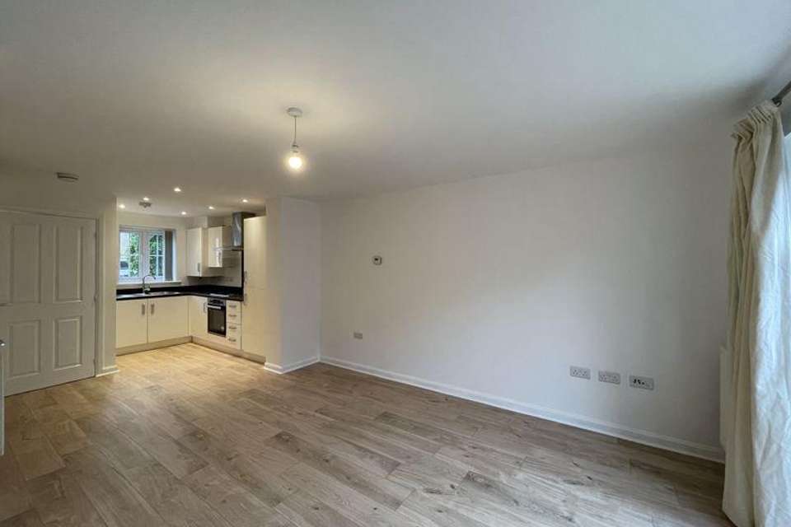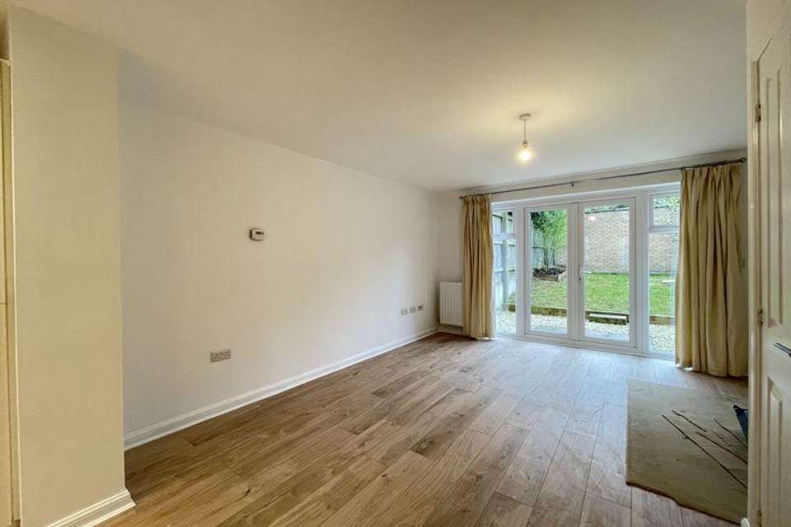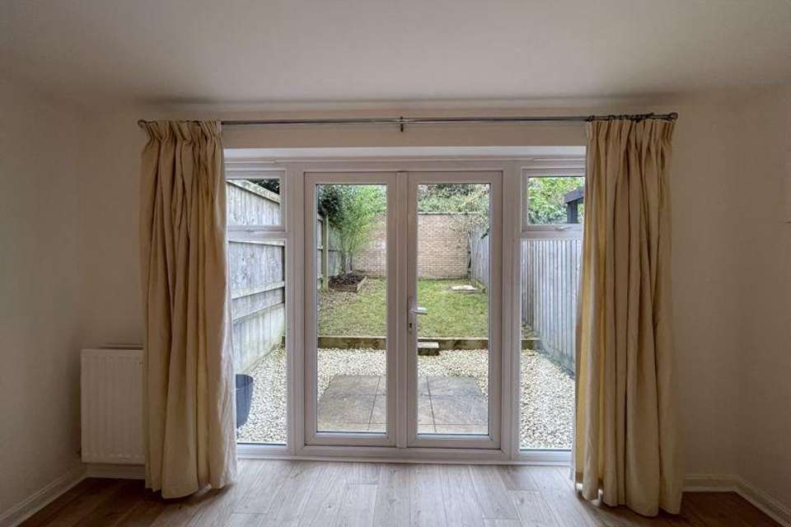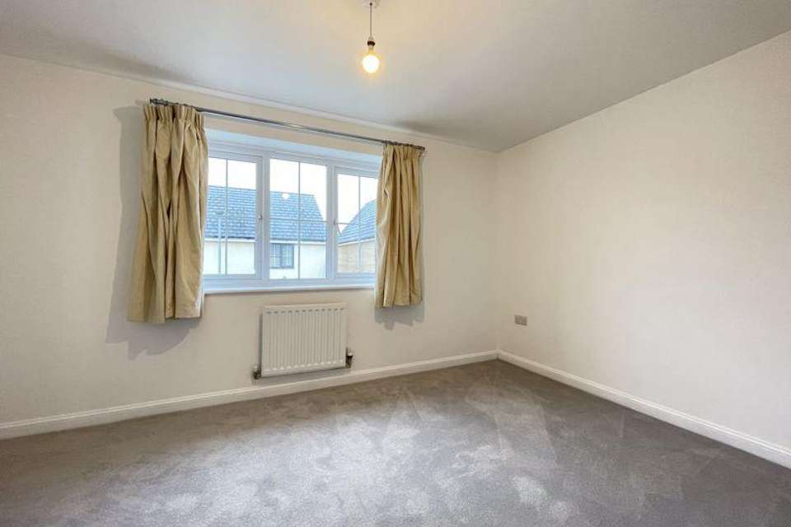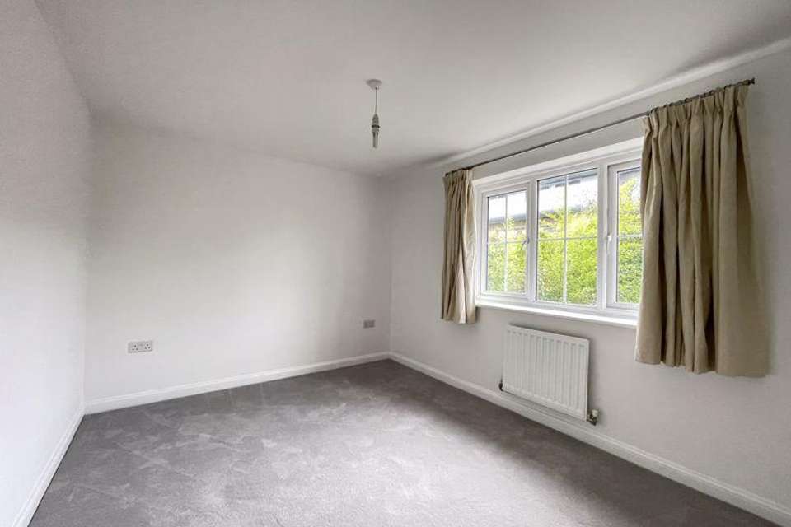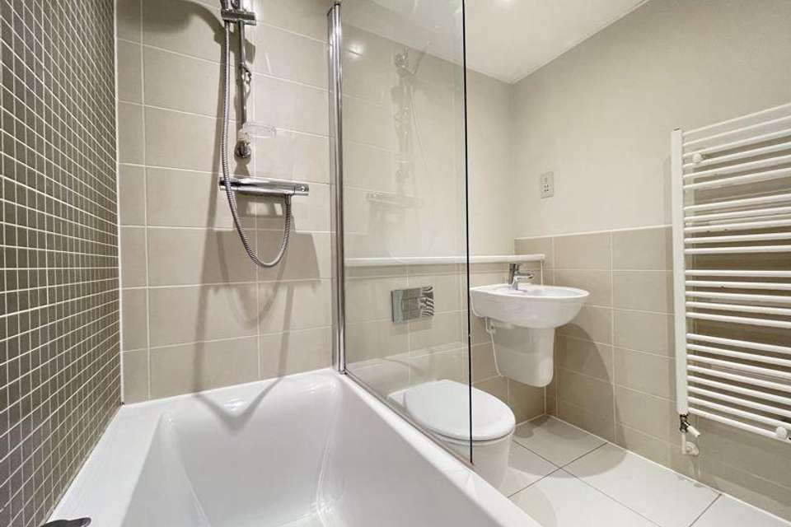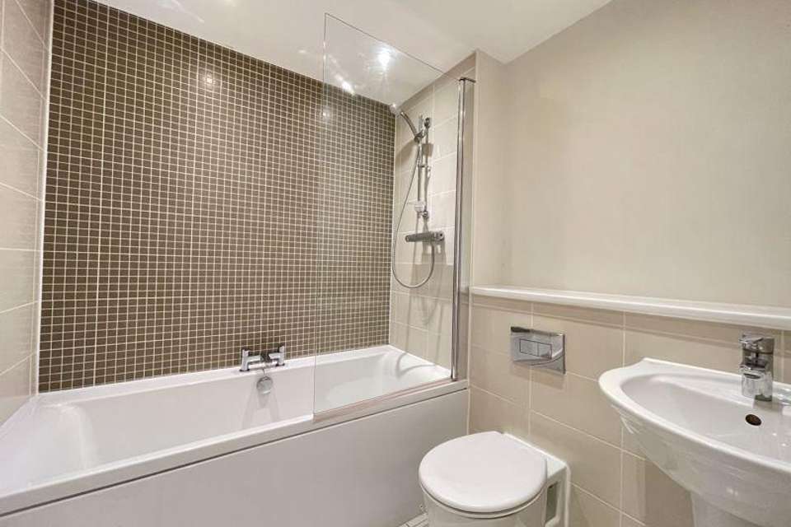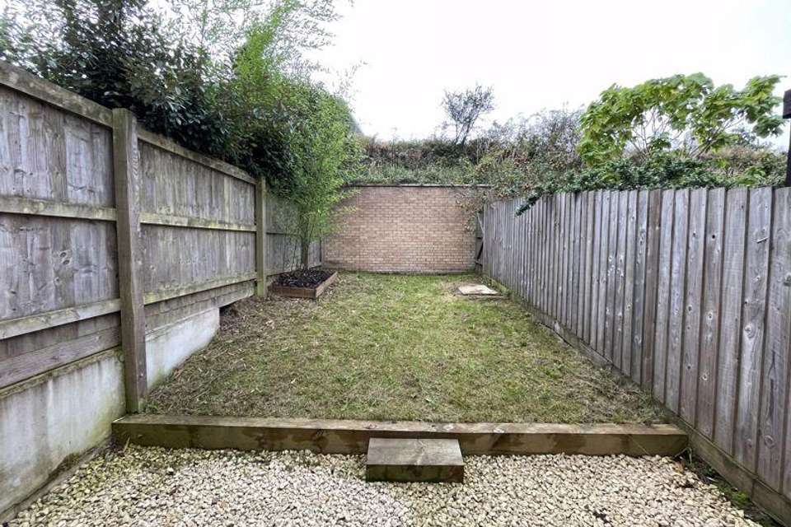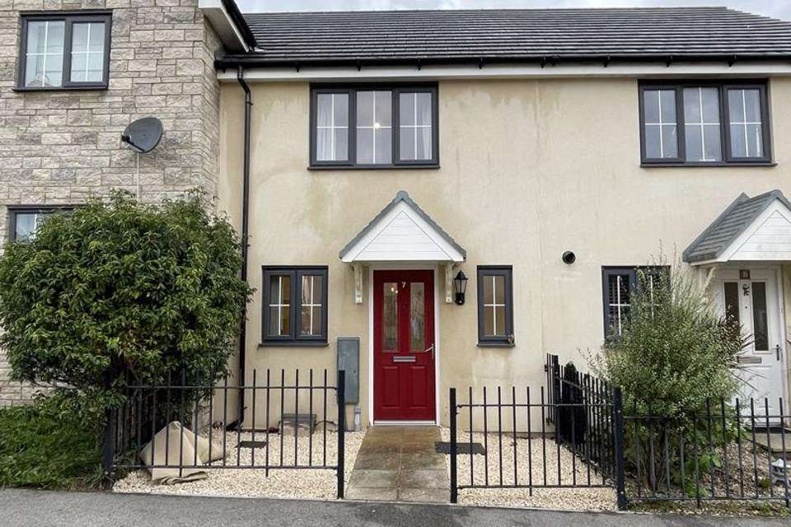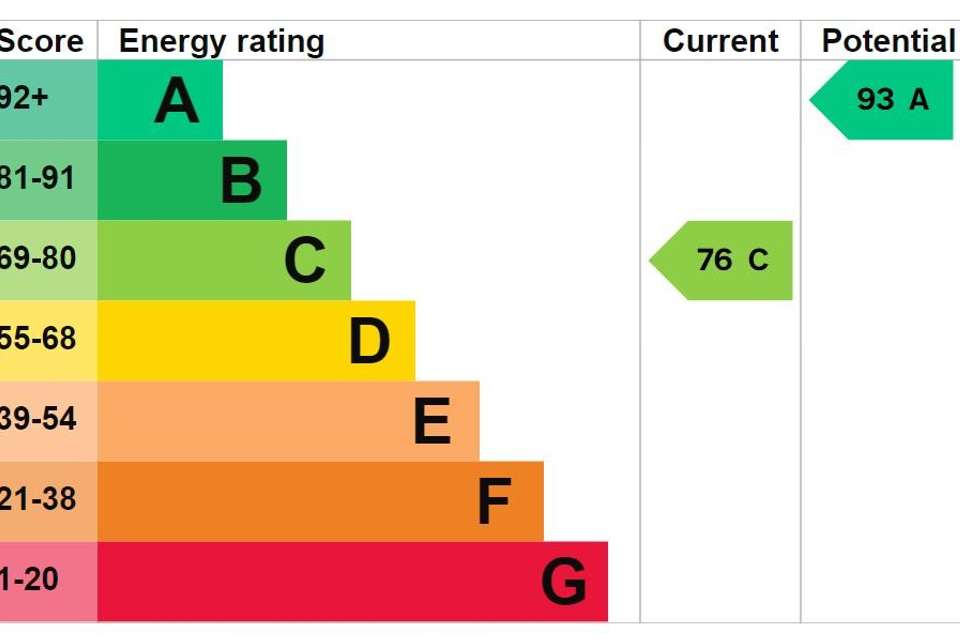2 bedroom terraced house for sale
Centenary Way, Threemilestoneterraced house
bedrooms
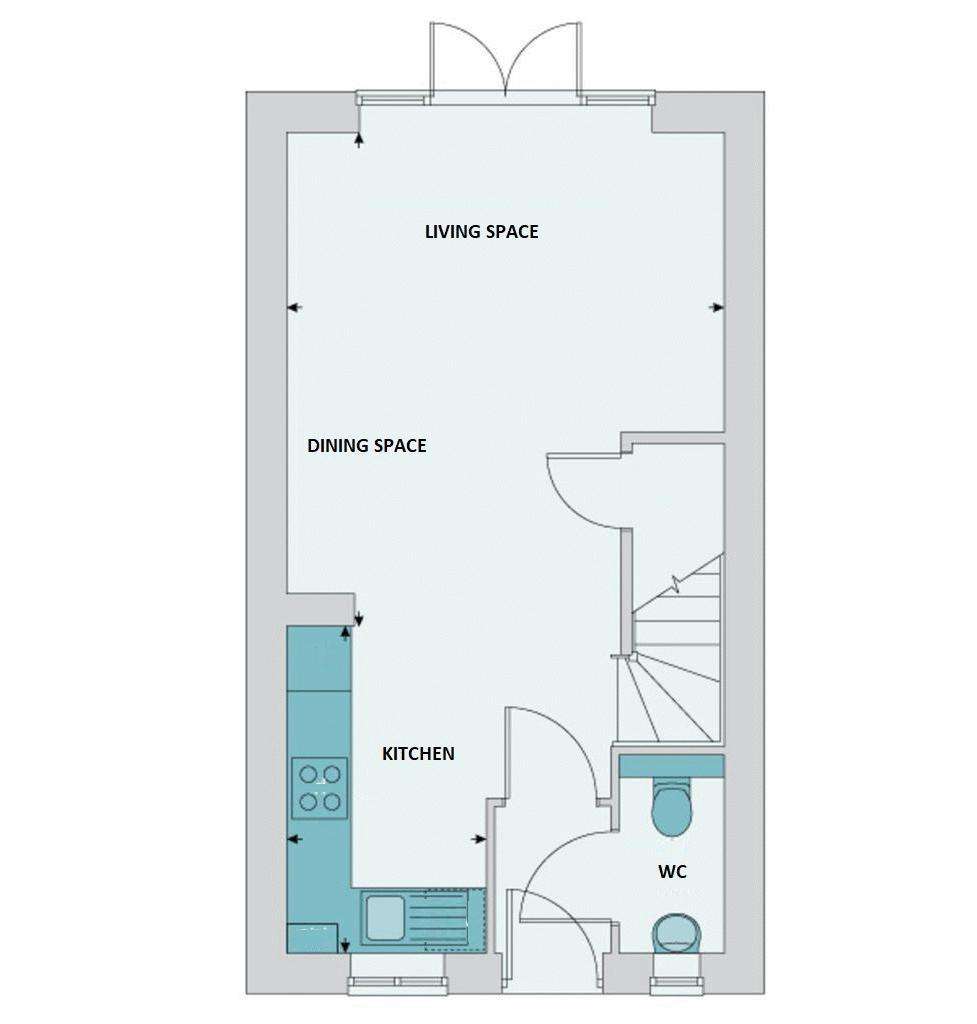
Property photos

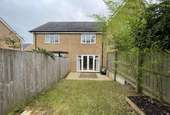
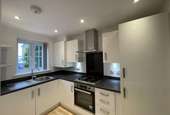
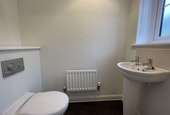
+10
Property description
A beautifully presented and spacious two bedroom terraced house built by Bovis Homes in 2016 with large sunny garden. Great location close to Richard Lander School, Truro College and The Royal Cornwall Hospital.
Why You'll Like It
This stylish two bedroom terraced house was built in 2016 by Bovis homes with a high standard of finish and specification. The property is beautifully presented inside with new carpet and is equipped to a high standard with integrated kitchen appliances and quality bathroom fitments.To the front of the property is an attractive low maintenance garden and stepping inside there's an entrance hallway with cloakroom / WC to the side. The living, kitchen and dining space are open plan and the kitchen is beautifully fitted with a range of base and wall units with integrated 50 / 50 split fridge / freezer in a tower, built under single electric oven, gas hob, chimney extractor and built-in washing machine. The gas central heating boiler is also concealed behind a cupboard door. The living / dining space is large with a handy under stairs cupboard and French doors to the rear garden. Upstairs, there are two generous bedrooms spanning the width of the property and a beautifully appointed family bathroom with deep dual end bath with thermostatic mixer shower and glass screen. The WC and basin are wall hung adding style and practicality also. Outside to the rear there is a larger than expected garden which has a sunny patio and lawned area.
Where It Is
Centenary Way is located at the edge of Threemilestone close to Richard Lander secondary school. There are numerous village facilities in Threemilestone and Truro is nearby. The village is well served by regular buses and there are a number of restaurants and shops close by. Access to the main A30 and the North Coast is convenient from here. Truro College and The Royal Cornwall Hospital are close by and there are a number of restaurants and shops within walking distance. Truro tennis club as not far away and there are lovely country walks to access nearby.
Services And Tenure
The property id freehold and has mains water, mains electricity, mains gas and mains drainage.Council tax band B
Important Information
IMPORTANT INFORMATIONClive Pearce Property, their clients and any joint agents give notice that:1. They are not authorised to make or give any representations or warranties in relation to the property either here or elsewhere, either on their own behalf or on behalf of their client or otherwise. They assume no responsibility for any statement that may be made in these particulars. These particulars do not form part of any offer or contract and must not be relied upon as statements of fact.2 It should not be assumed that the property has all necessary planning, building regulation or other consents and Clive Pearce Property have not tested any services, equipment or facilities. Purchasers must satisfy themselves by inspection or otherwise.3. Photos and Videos: The photographs and/or videos show only certain parts of the property as they appeared at the time they were taken. Areas, measurements and distances given are approximate only. Any computer generated image gives only an indication as to how the property may look and this may change at any time.Any reference to alterations to, or use of, any part of the property does not mean that any necessary planning, building regulations or other consent has been obtained. A buyer must find out by inspection or in other ways that these matters have been properly dealt with and that all information is correct.Information on the website about a property is liable to be changed at any time. Details published are subject to approval.
Accommodation In Brief;
Entrance Hallway
Cloakroom / WC
Kitchen / Living / Dining Room - 24' 11'' x 13' 1'' (7.6m x 4m)
Bedroom - 13' 1'' x 9' 2'' (4m x 2.8m)
Bedroom - 13' 1'' x 8' 2'' (4m x 2.5m)
L shaped Room narrows to 1.8m
Family Bathroom - 6' 7'' x 5' 6'' (2m x 1.68m)
Council Tax Band: B
Tenure: Freehold
Why You'll Like It
This stylish two bedroom terraced house was built in 2016 by Bovis homes with a high standard of finish and specification. The property is beautifully presented inside with new carpet and is equipped to a high standard with integrated kitchen appliances and quality bathroom fitments.To the front of the property is an attractive low maintenance garden and stepping inside there's an entrance hallway with cloakroom / WC to the side. The living, kitchen and dining space are open plan and the kitchen is beautifully fitted with a range of base and wall units with integrated 50 / 50 split fridge / freezer in a tower, built under single electric oven, gas hob, chimney extractor and built-in washing machine. The gas central heating boiler is also concealed behind a cupboard door. The living / dining space is large with a handy under stairs cupboard and French doors to the rear garden. Upstairs, there are two generous bedrooms spanning the width of the property and a beautifully appointed family bathroom with deep dual end bath with thermostatic mixer shower and glass screen. The WC and basin are wall hung adding style and practicality also. Outside to the rear there is a larger than expected garden which has a sunny patio and lawned area.
Where It Is
Centenary Way is located at the edge of Threemilestone close to Richard Lander secondary school. There are numerous village facilities in Threemilestone and Truro is nearby. The village is well served by regular buses and there are a number of restaurants and shops close by. Access to the main A30 and the North Coast is convenient from here. Truro College and The Royal Cornwall Hospital are close by and there are a number of restaurants and shops within walking distance. Truro tennis club as not far away and there are lovely country walks to access nearby.
Services And Tenure
The property id freehold and has mains water, mains electricity, mains gas and mains drainage.Council tax band B
Important Information
IMPORTANT INFORMATIONClive Pearce Property, their clients and any joint agents give notice that:1. They are not authorised to make or give any representations or warranties in relation to the property either here or elsewhere, either on their own behalf or on behalf of their client or otherwise. They assume no responsibility for any statement that may be made in these particulars. These particulars do not form part of any offer or contract and must not be relied upon as statements of fact.2 It should not be assumed that the property has all necessary planning, building regulation or other consents and Clive Pearce Property have not tested any services, equipment or facilities. Purchasers must satisfy themselves by inspection or otherwise.3. Photos and Videos: The photographs and/or videos show only certain parts of the property as they appeared at the time they were taken. Areas, measurements and distances given are approximate only. Any computer generated image gives only an indication as to how the property may look and this may change at any time.Any reference to alterations to, or use of, any part of the property does not mean that any necessary planning, building regulations or other consent has been obtained. A buyer must find out by inspection or in other ways that these matters have been properly dealt with and that all information is correct.Information on the website about a property is liable to be changed at any time. Details published are subject to approval.
Accommodation In Brief;
Entrance Hallway
Cloakroom / WC
Kitchen / Living / Dining Room - 24' 11'' x 13' 1'' (7.6m x 4m)
Bedroom - 13' 1'' x 9' 2'' (4m x 2.8m)
Bedroom - 13' 1'' x 8' 2'' (4m x 2.5m)
L shaped Room narrows to 1.8m
Family Bathroom - 6' 7'' x 5' 6'' (2m x 1.68m)
Council Tax Band: B
Tenure: Freehold
Interested in this property?
Council tax
First listed
Over a month agoEnergy Performance Certificate
Centenary Way, Threemilestone
Marketed by
Clive Pearce - Truro 31 Lemon Street Truro TR1 2LSPlacebuzz mortgage repayment calculator
Monthly repayment
The Est. Mortgage is for a 25 years repayment mortgage based on a 10% deposit and a 5.5% annual interest. It is only intended as a guide. Make sure you obtain accurate figures from your lender before committing to any mortgage. Your home may be repossessed if you do not keep up repayments on a mortgage.
Centenary Way, Threemilestone - Streetview
DISCLAIMER: Property descriptions and related information displayed on this page are marketing materials provided by Clive Pearce - Truro. Placebuzz does not warrant or accept any responsibility for the accuracy or completeness of the property descriptions or related information provided here and they do not constitute property particulars. Please contact Clive Pearce - Truro for full details and further information.





