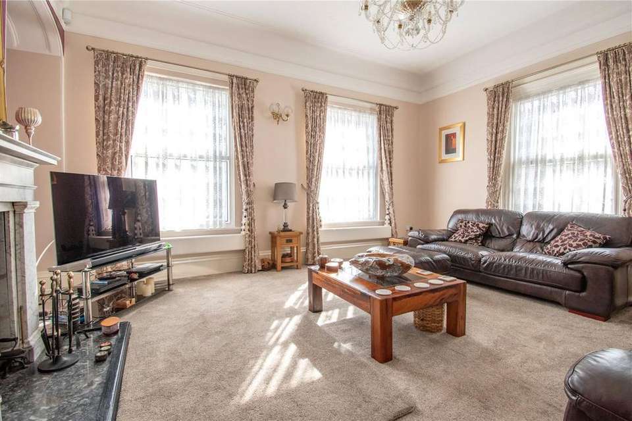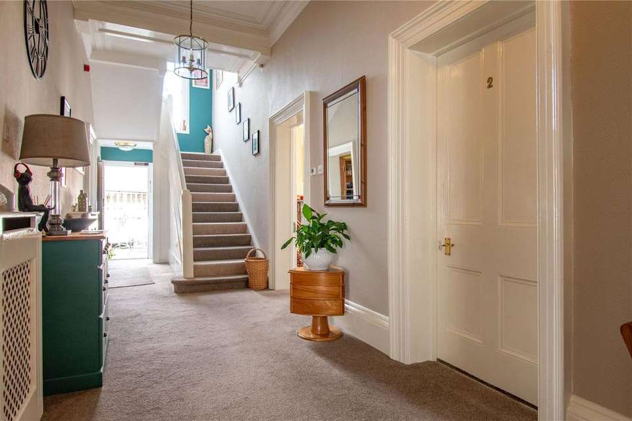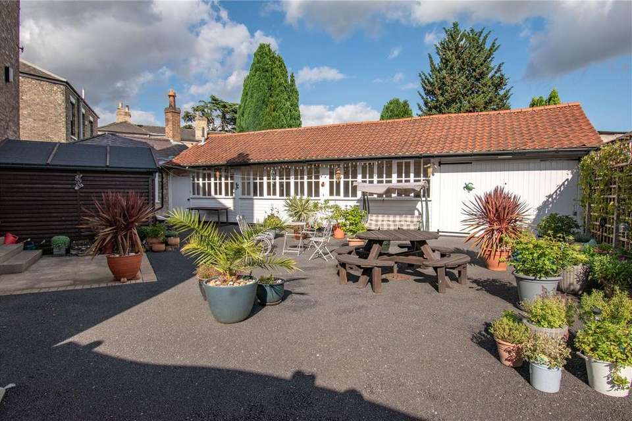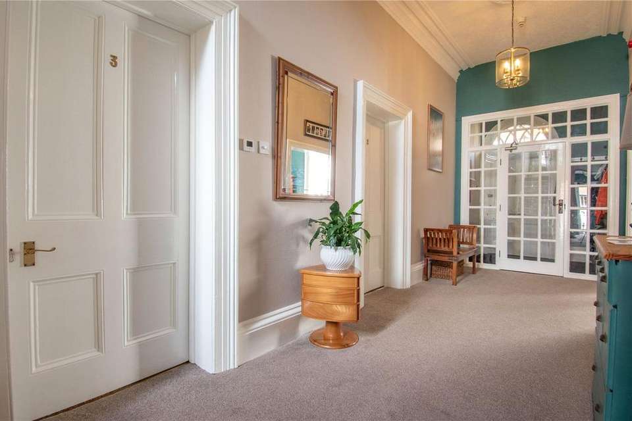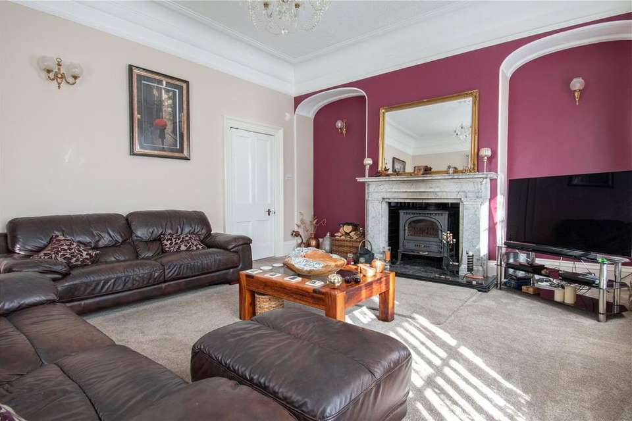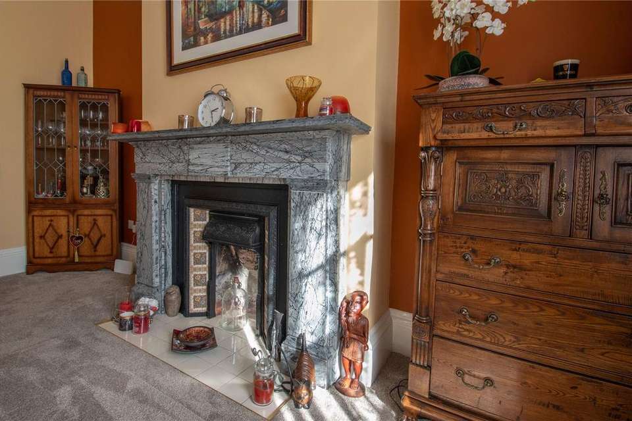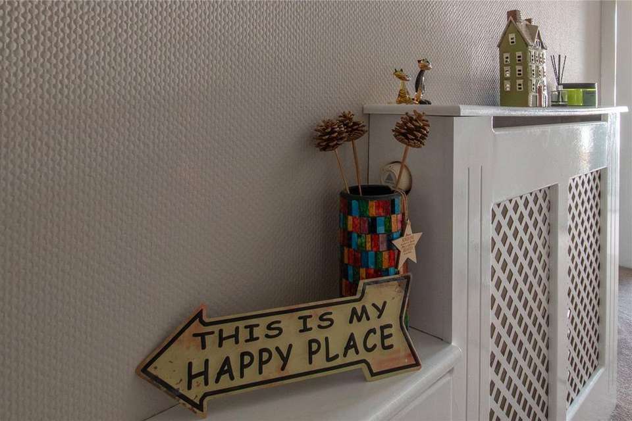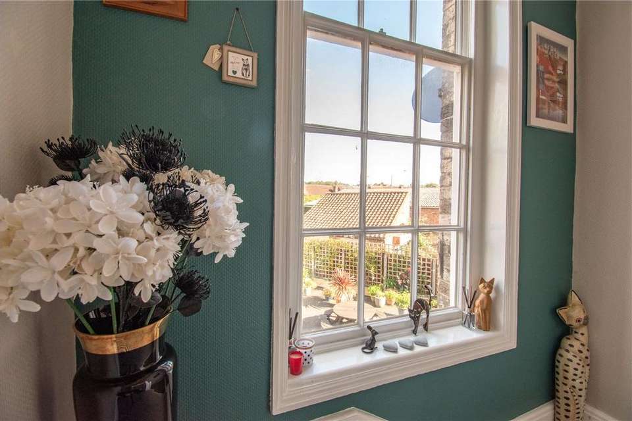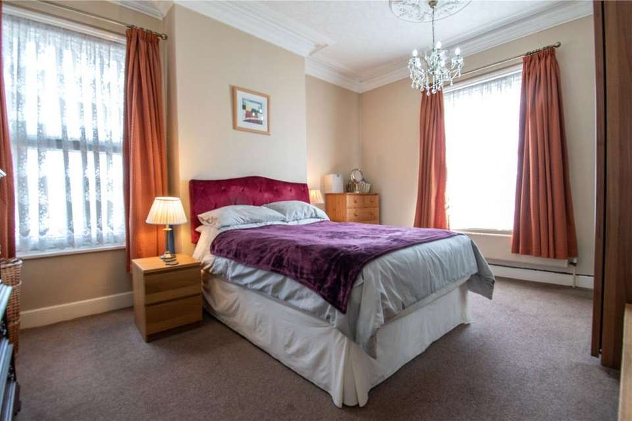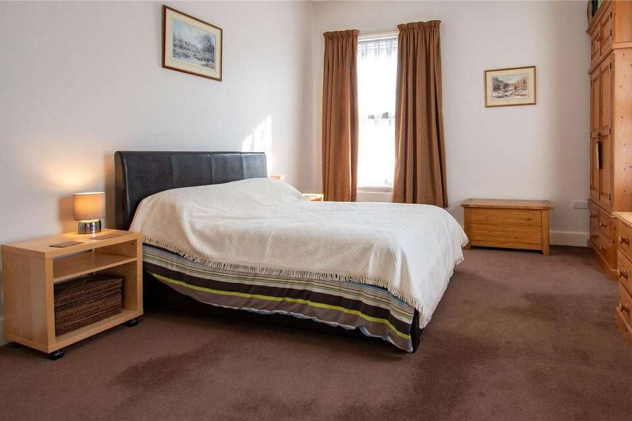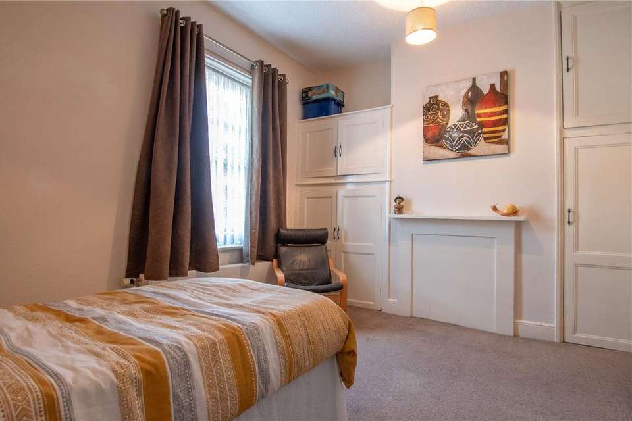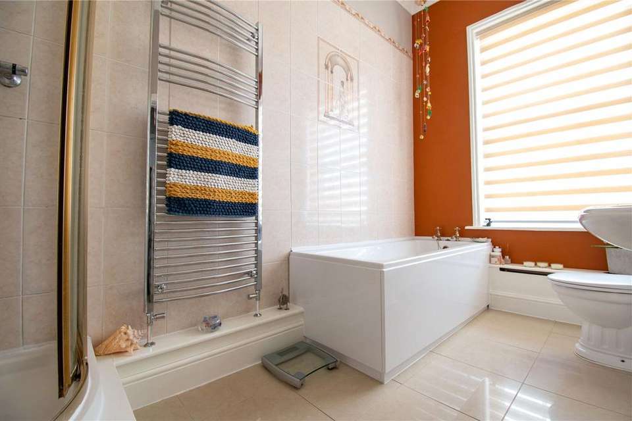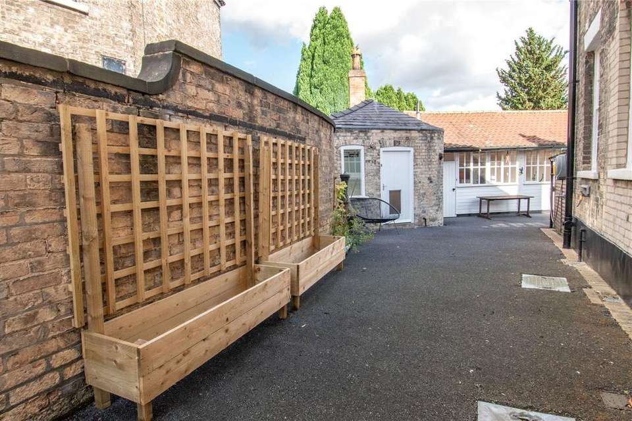6 bedroom detached house for sale
Lincolnshire, DN21detached house
bedrooms
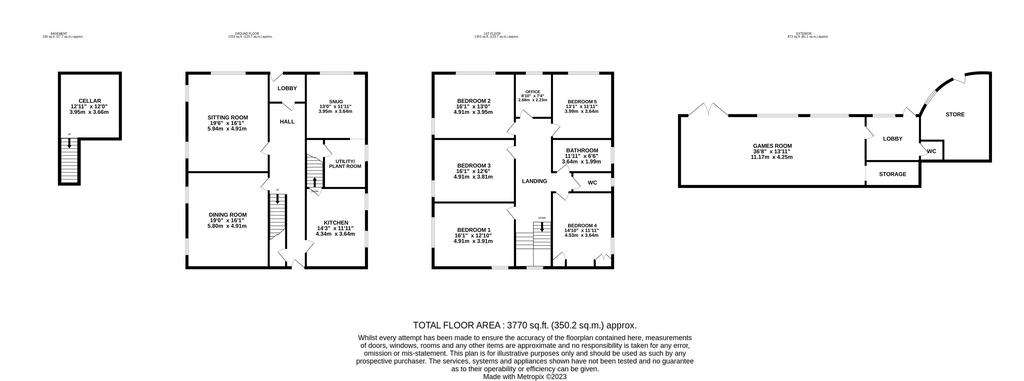
Property photos




+26
Property description
This is a fine Grade II listed six bedroom Georgian period property offering superbly presented living space. This includes two formal reception rooms both set around marble fireplaces and a snug area.
Located within walking distance of the town centre. There is parking for several vehicles and a gated entrance opens to a spacious courtyard style garden to the rear with leisure outbuilding/workshop.
Step Inside
An impressive pillared entrance with steps up to a broad solid wood entrance door with arched glazed top light. This opens into a spacious porch leading to a wide, full height reception hall with return staircase to the first floor. The hall opens via a broad square arch into a snug/study area with window to the front aspect. From here, there is access to the plant / laundry room with space for appliances also housing the central heating boiler, water tank and a built-in storage cupboard.
Also flanking the hall is a forward-facing formal sitting room this elegant room is set around a period pale marble fireplace. A second formal reception room provides a sophisticated dining room, finished with period styling also with a quality marble fireplace in dark grey.
The kitchen is fitted with a range of shaker style cabinets and includes a Rangemaster stove, with twin windows looking out over the courtyard garden and a door leading to the cellar. To the rear of the hall a door opens to the rear aspect.
Step Upstairs
A spacious landing leads to the five double bedrooms and a sixth single bedroom currently used a study. All rooms are served from a family bathroom with a traditional four-piece suite. In addition to the bathroom there is a separate w.c with two-piece suite.
Step Outside
The property is fronted by a wrought iron railing boundary with privacy hedging and a pedestrian gate opens to the front formal entrance of the house.
To the side of the property, the initial part of the entrance drive belongs to this property and grants a right of access to the neighbour, then from this area the property's private gated tarmacked entrance drive provides ample reception parking area for several vehicles. A high timber gated entrance opens to the rear courtyard garden, where the tarmacked finish continues from drive. Within the courtyard garden is a curved brick-built storage room which adjoins a sizable white timber fronted leisure room with power and light, this would make a perfect workshop space or ideal for any small business. There are two smaller rooms within this area along with a toilet and sink.
Steps lead up to the rear entrance door to the hall.
Located within walking distance of the town centre. There is parking for several vehicles and a gated entrance opens to a spacious courtyard style garden to the rear with leisure outbuilding/workshop.
Step Inside
An impressive pillared entrance with steps up to a broad solid wood entrance door with arched glazed top light. This opens into a spacious porch leading to a wide, full height reception hall with return staircase to the first floor. The hall opens via a broad square arch into a snug/study area with window to the front aspect. From here, there is access to the plant / laundry room with space for appliances also housing the central heating boiler, water tank and a built-in storage cupboard.
Also flanking the hall is a forward-facing formal sitting room this elegant room is set around a period pale marble fireplace. A second formal reception room provides a sophisticated dining room, finished with period styling also with a quality marble fireplace in dark grey.
The kitchen is fitted with a range of shaker style cabinets and includes a Rangemaster stove, with twin windows looking out over the courtyard garden and a door leading to the cellar. To the rear of the hall a door opens to the rear aspect.
Step Upstairs
A spacious landing leads to the five double bedrooms and a sixth single bedroom currently used a study. All rooms are served from a family bathroom with a traditional four-piece suite. In addition to the bathroom there is a separate w.c with two-piece suite.
Step Outside
The property is fronted by a wrought iron railing boundary with privacy hedging and a pedestrian gate opens to the front formal entrance of the house.
To the side of the property, the initial part of the entrance drive belongs to this property and grants a right of access to the neighbour, then from this area the property's private gated tarmacked entrance drive provides ample reception parking area for several vehicles. A high timber gated entrance opens to the rear courtyard garden, where the tarmacked finish continues from drive. Within the courtyard garden is a curved brick-built storage room which adjoins a sizable white timber fronted leisure room with power and light, this would make a perfect workshop space or ideal for any small business. There are two smaller rooms within this area along with a toilet and sink.
Steps lead up to the rear entrance door to the hall.
Interested in this property?
Council tax
First listed
Over a month agoEnergy Performance Certificate
Lincolnshire, DN21
Marketed by
Fine & Country - Northern Lincolnshire Osborne Chambers, 25 Osborne Street Grimsby DN31 1EYPlacebuzz mortgage repayment calculator
Monthly repayment
The Est. Mortgage is for a 25 years repayment mortgage based on a 10% deposit and a 5.5% annual interest. It is only intended as a guide. Make sure you obtain accurate figures from your lender before committing to any mortgage. Your home may be repossessed if you do not keep up repayments on a mortgage.
Lincolnshire, DN21 - Streetview
DISCLAIMER: Property descriptions and related information displayed on this page are marketing materials provided by Fine & Country - Northern Lincolnshire. Placebuzz does not warrant or accept any responsibility for the accuracy or completeness of the property descriptions or related information provided here and they do not constitute property particulars. Please contact Fine & Country - Northern Lincolnshire for full details and further information.


