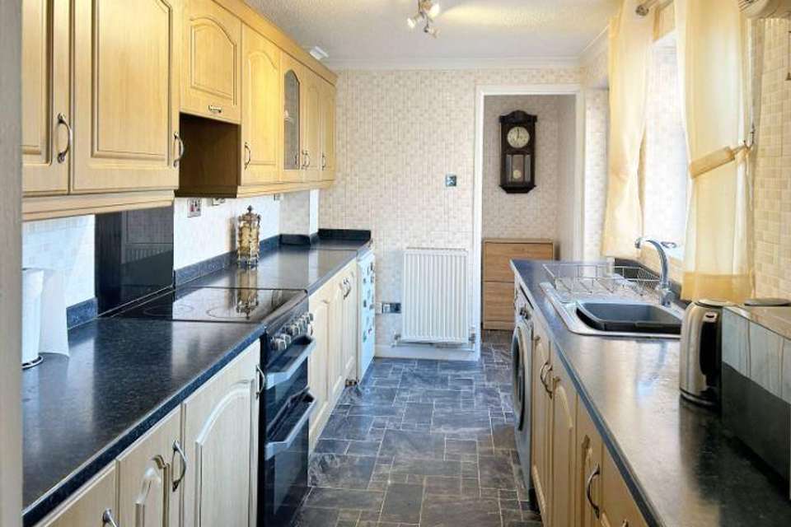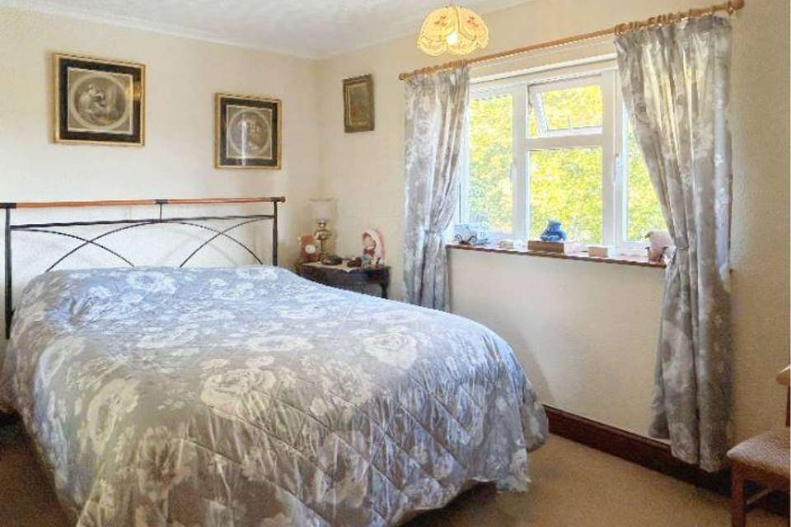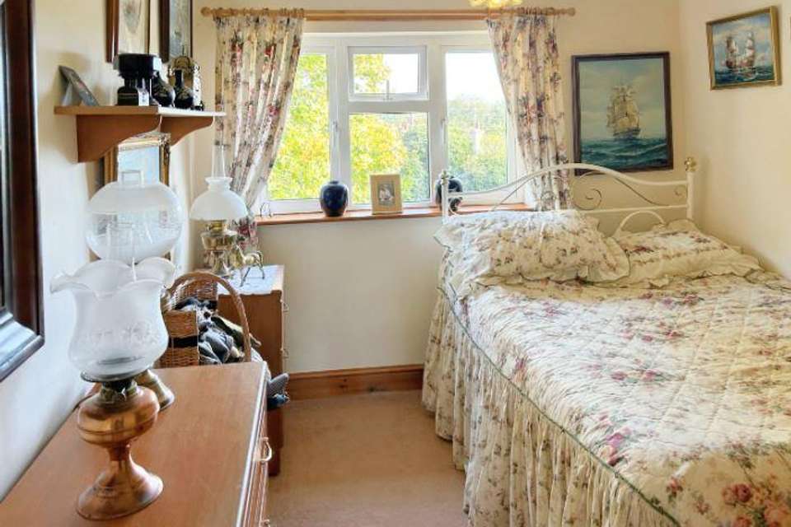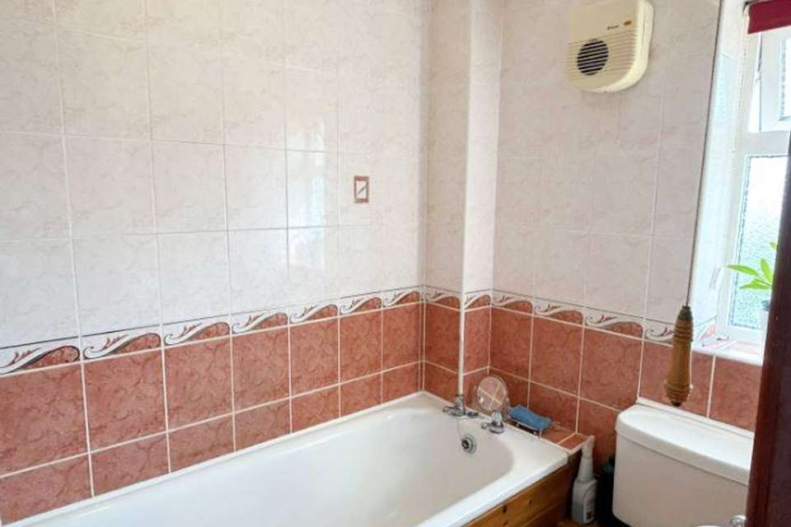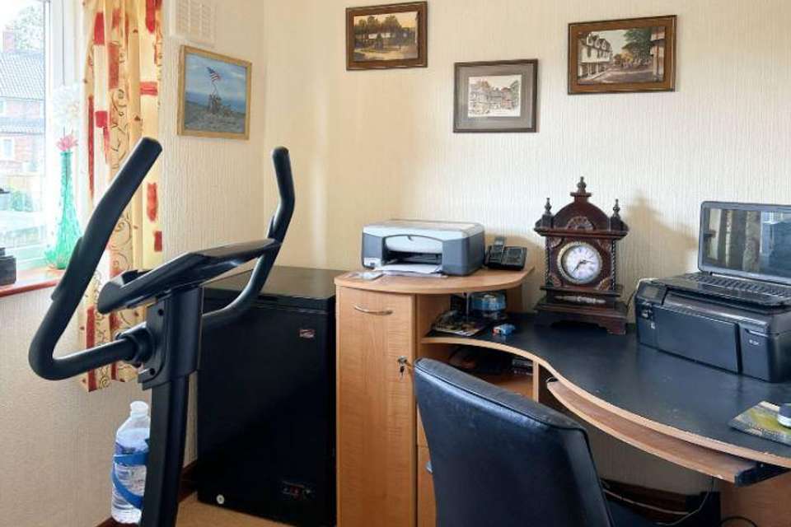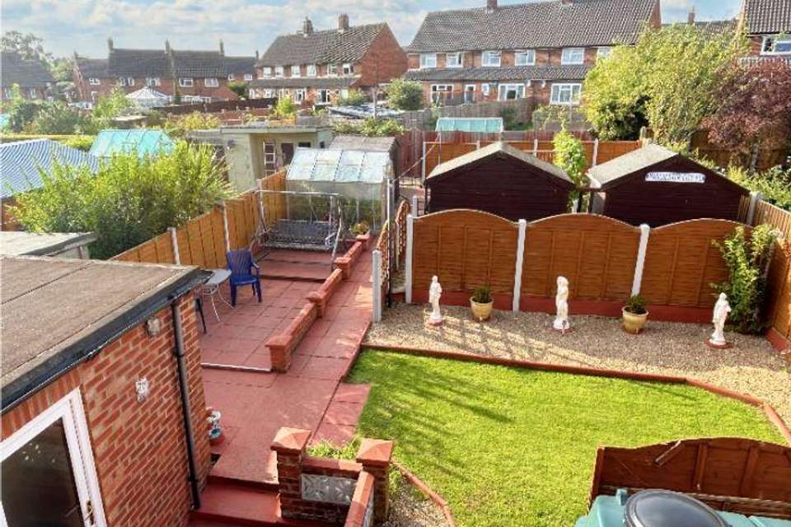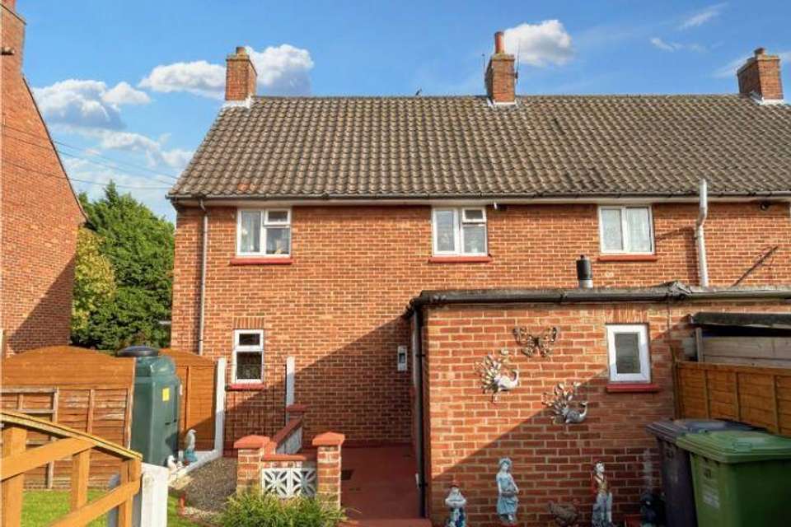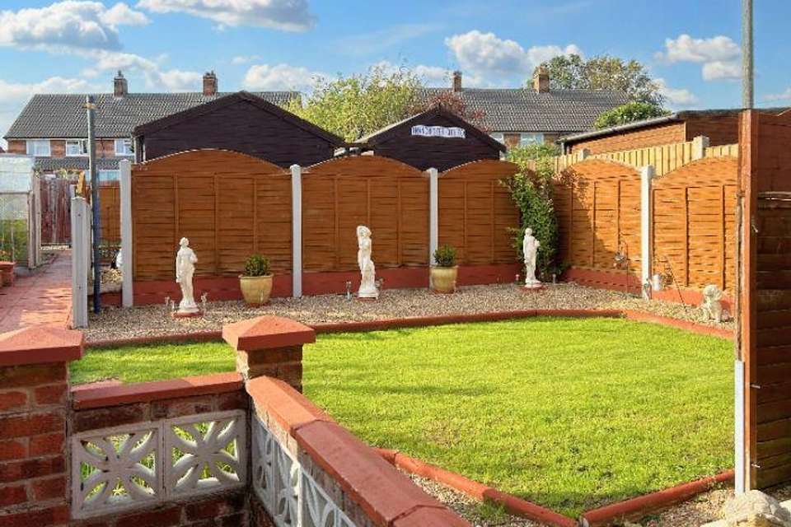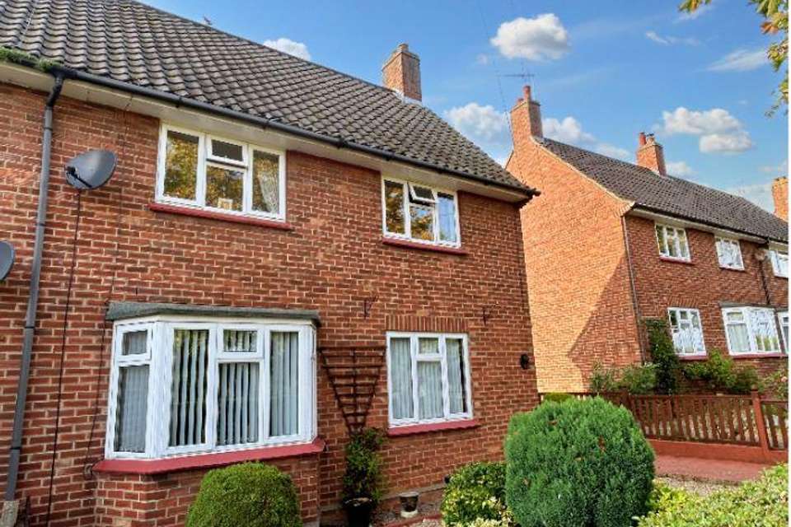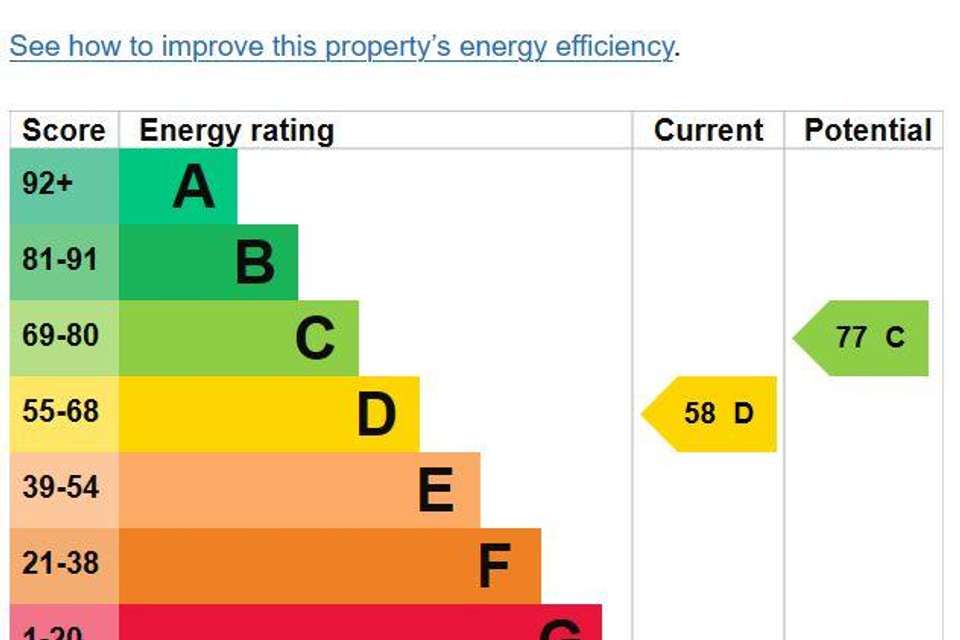3 bedroom semi-detached house for sale
Wells Road, Walsingham NR22semi-detached house
bedrooms
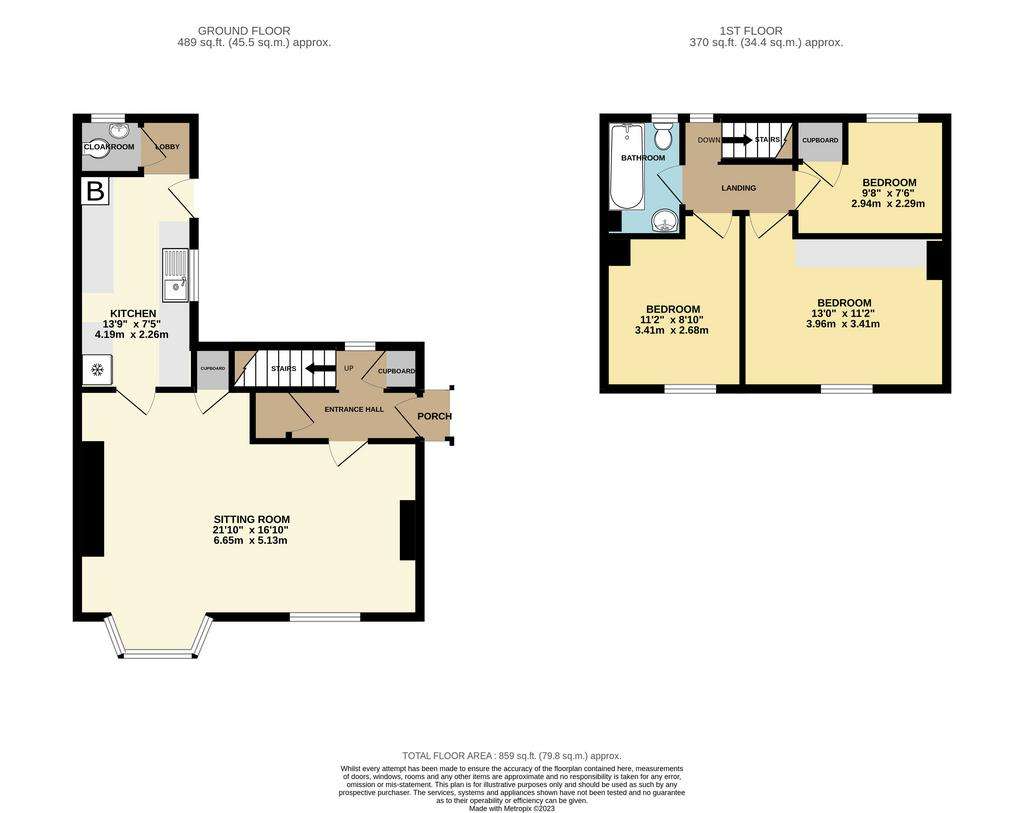
Property photos


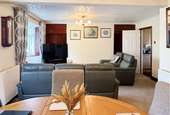
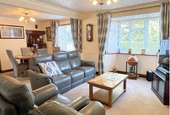
+11
Property description
Deceptively Spacious, semi-detached. ex-Local Authority owned House with centrally heated and double glazed accommodation, including a 22ft Sitting room, 3 Bedrooms and a good sized, well fenced Garden.
The property stands in an elevated position, close to the village Primary School and recreation ground, and is within easy walking distance of Churches, Shrines, Shops, the Wells-Walsingham Light Railway, and open farmland.
Ground Floor:
Canopy Entrance Porch: Part double glazed door to;
Entrance Hall: Airing cupboard with radiator and slatted shelving. Further fitted cupboard with fitted shelves.
Sitting room: 21'10" x 14'6", (6.7m x 4.4m) max + double glazed bay window with fitted vertical blinds. Further double glazed window with vertical blinds. 4 recesses with ceiling recessed spot lights. Understairs cupboard. Coved ceiling.
Fully tiled Kitchen: 13'9" x 7'5", (4.2m x 2.3m). Stainless steel sink unit with pedestal mixer tap, set in fitted work surface with drawers, cupboards, appliance space and plumbing for washing machine under. Fitted work top with refrigerator and cupboards under. Further fitted work top with cupboards and oil fired central heating boiler under. Range of wall mounted cupboard units with concealed lighting under. Fitted cooker hood. Extractor fan. Spotlights. Coved ceiling. Half double glazed door outside.
Fully tiled Lobby: with spotlights and coved ceiling, leading to;
Fully tiled Cloakroom: Low level WC. Hand basin . Venetian blind. Coved ceiling.
First Floor:
Landing: Hatch to roof space. Coved ceiling. Roller blind.
Bedroom 1: 13'0" x 8'2", (4.0m x 2.5m). Fitted range of triple wardrobe cupboards with sliding doors, (one mirror fronted). Coved ceiling. Roller blind.
Bedroom 2: 11'2" x 8'10", (3.4m x 2.7m). TV point. Coved ceiling.
Bedroom 3: 9'8" x 7'6", (2.9m x 2.3m) max. Shelved overstairs cupboard. Coved ceiling.
Fully tiled Bathroom: White suite of panelled bath, pedestal hand basin and low level WC. "Xpelair" extractor fan. Roller blind.
Outside: To the front of the property is a gravelled garden with shrub bed. A concrete path leads to the side of the house, and then to the rear where there is a good sized, well fenced garden with concrete and paved paths, a lawn, paved patio area and kitchen garden area.
Within the garden is an aluminium framed Greenhouse, 8'0" x 6'0", and 3 timber and felt roofed Garden Stores, 8'0" x 6'0", 7'0" x 6'0" and 6'0" x 6'0".
A pedestrian gate at the end of the garden gives shared access around the adjoining properties. (Unrestricted parking is available on Wells Road - subject to availability).
Services: Mains water, electricity and drainage are connected to the property.
Note: This is an ex-Local Authority owned House, and as such has a restriction that buyers must have lived and/or worked in Norfolk for at least the last 3 years.
The property stands in an elevated position, close to the village Primary School and recreation ground, and is within easy walking distance of Churches, Shrines, Shops, the Wells-Walsingham Light Railway, and open farmland.
Ground Floor:
Canopy Entrance Porch: Part double glazed door to;
Entrance Hall: Airing cupboard with radiator and slatted shelving. Further fitted cupboard with fitted shelves.
Sitting room: 21'10" x 14'6", (6.7m x 4.4m) max + double glazed bay window with fitted vertical blinds. Further double glazed window with vertical blinds. 4 recesses with ceiling recessed spot lights. Understairs cupboard. Coved ceiling.
Fully tiled Kitchen: 13'9" x 7'5", (4.2m x 2.3m). Stainless steel sink unit with pedestal mixer tap, set in fitted work surface with drawers, cupboards, appliance space and plumbing for washing machine under. Fitted work top with refrigerator and cupboards under. Further fitted work top with cupboards and oil fired central heating boiler under. Range of wall mounted cupboard units with concealed lighting under. Fitted cooker hood. Extractor fan. Spotlights. Coved ceiling. Half double glazed door outside.
Fully tiled Lobby: with spotlights and coved ceiling, leading to;
Fully tiled Cloakroom: Low level WC. Hand basin . Venetian blind. Coved ceiling.
First Floor:
Landing: Hatch to roof space. Coved ceiling. Roller blind.
Bedroom 1: 13'0" x 8'2", (4.0m x 2.5m). Fitted range of triple wardrobe cupboards with sliding doors, (one mirror fronted). Coved ceiling. Roller blind.
Bedroom 2: 11'2" x 8'10", (3.4m x 2.7m). TV point. Coved ceiling.
Bedroom 3: 9'8" x 7'6", (2.9m x 2.3m) max. Shelved overstairs cupboard. Coved ceiling.
Fully tiled Bathroom: White suite of panelled bath, pedestal hand basin and low level WC. "Xpelair" extractor fan. Roller blind.
Outside: To the front of the property is a gravelled garden with shrub bed. A concrete path leads to the side of the house, and then to the rear where there is a good sized, well fenced garden with concrete and paved paths, a lawn, paved patio area and kitchen garden area.
Within the garden is an aluminium framed Greenhouse, 8'0" x 6'0", and 3 timber and felt roofed Garden Stores, 8'0" x 6'0", 7'0" x 6'0" and 6'0" x 6'0".
A pedestrian gate at the end of the garden gives shared access around the adjoining properties. (Unrestricted parking is available on Wells Road - subject to availability).
Services: Mains water, electricity and drainage are connected to the property.
Note: This is an ex-Local Authority owned House, and as such has a restriction that buyers must have lived and/or worked in Norfolk for at least the last 3 years.
Interested in this property?
Council tax
First listed
Over a month agoEnergy Performance Certificate
Wells Road, Walsingham NR22
Marketed by
Bailey Bird & Warren - Norfolk 39 Bridge Street Fakenham, Norfolk NR21 9AGPlacebuzz mortgage repayment calculator
Monthly repayment
The Est. Mortgage is for a 25 years repayment mortgage based on a 10% deposit and a 5.5% annual interest. It is only intended as a guide. Make sure you obtain accurate figures from your lender before committing to any mortgage. Your home may be repossessed if you do not keep up repayments on a mortgage.
Wells Road, Walsingham NR22 - Streetview
DISCLAIMER: Property descriptions and related information displayed on this page are marketing materials provided by Bailey Bird & Warren - Norfolk. Placebuzz does not warrant or accept any responsibility for the accuracy or completeness of the property descriptions or related information provided here and they do not constitute property particulars. Please contact Bailey Bird & Warren - Norfolk for full details and further information.





