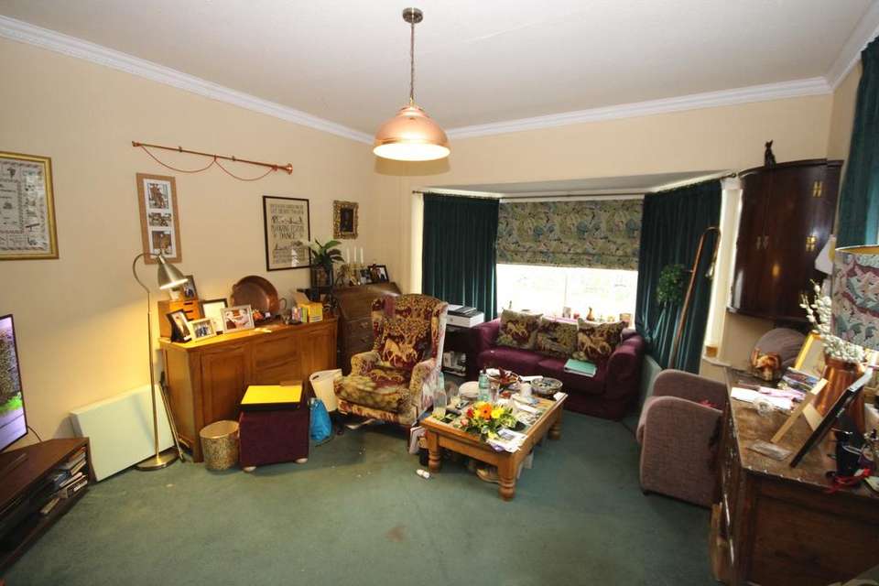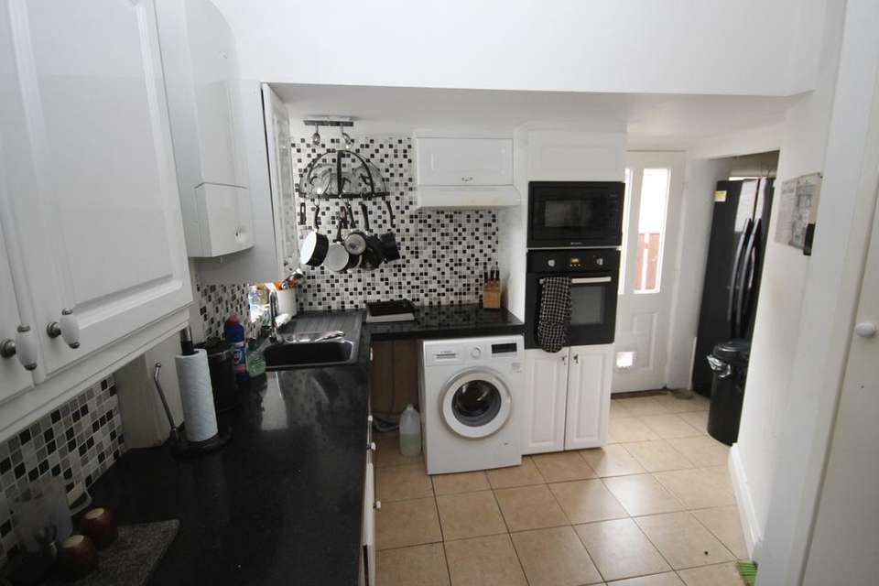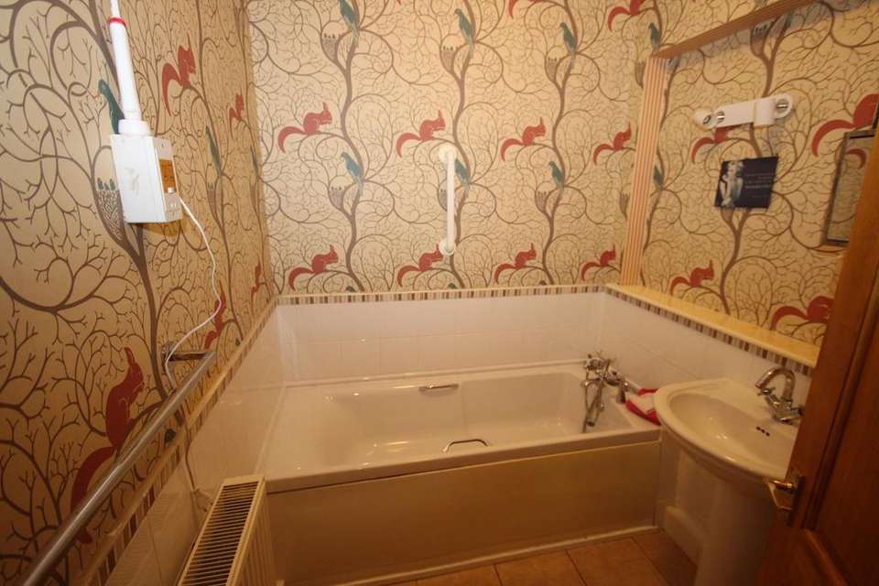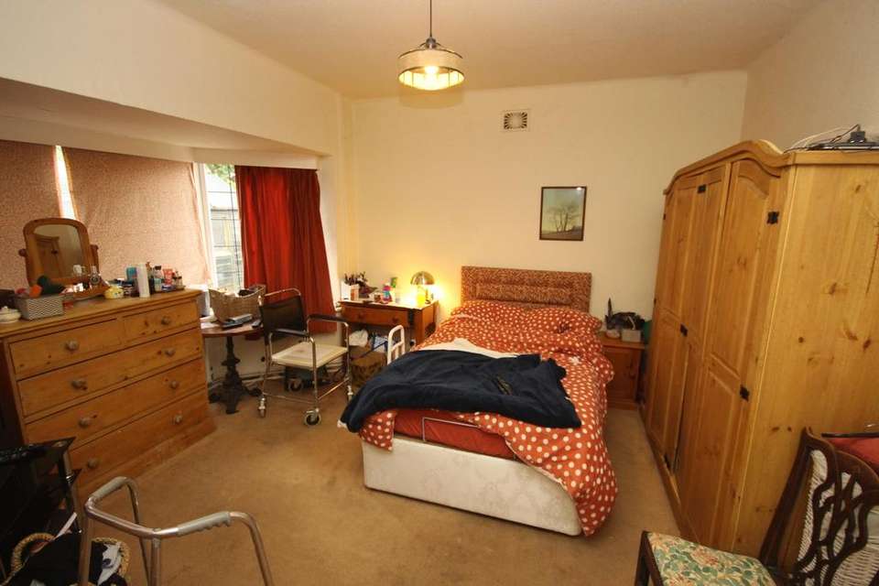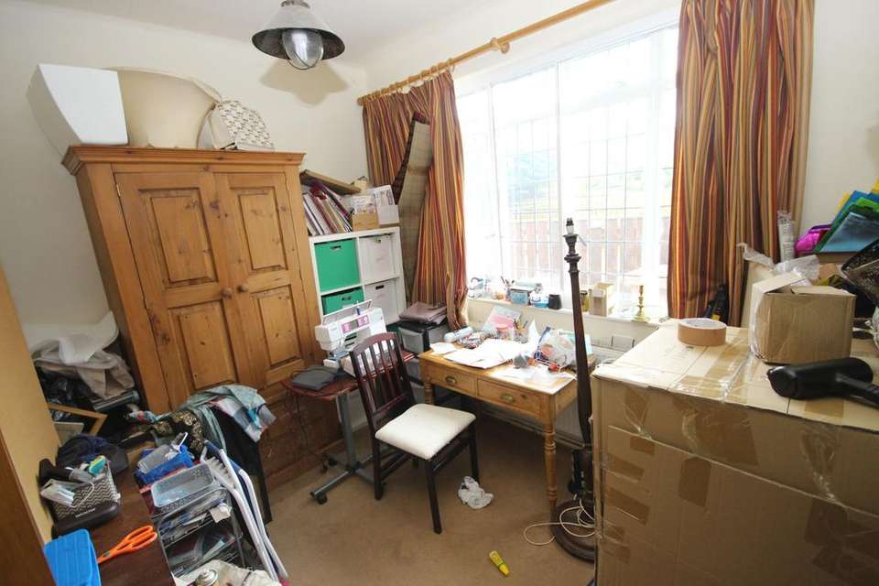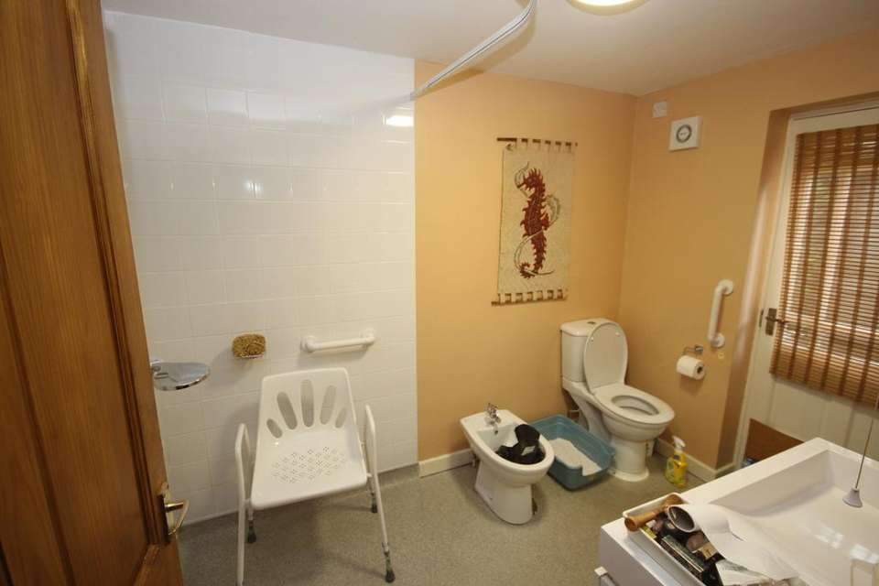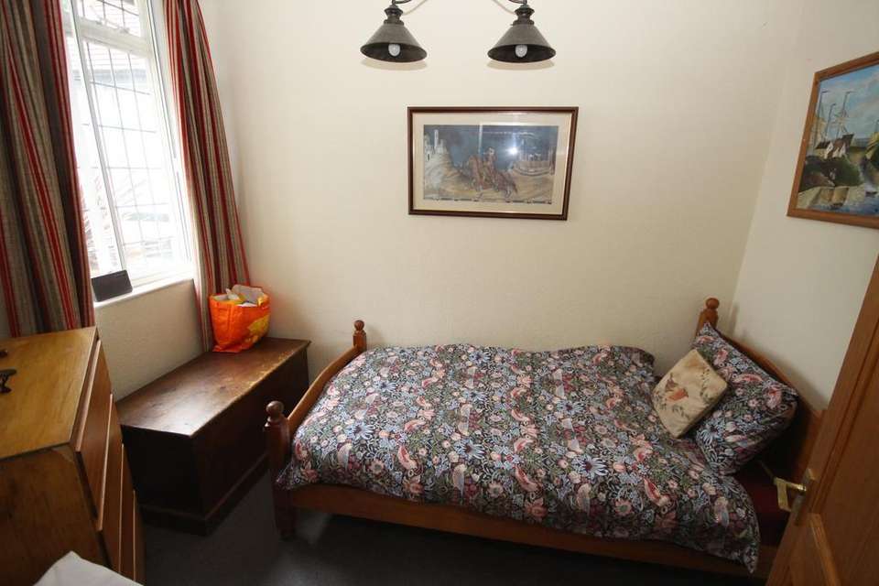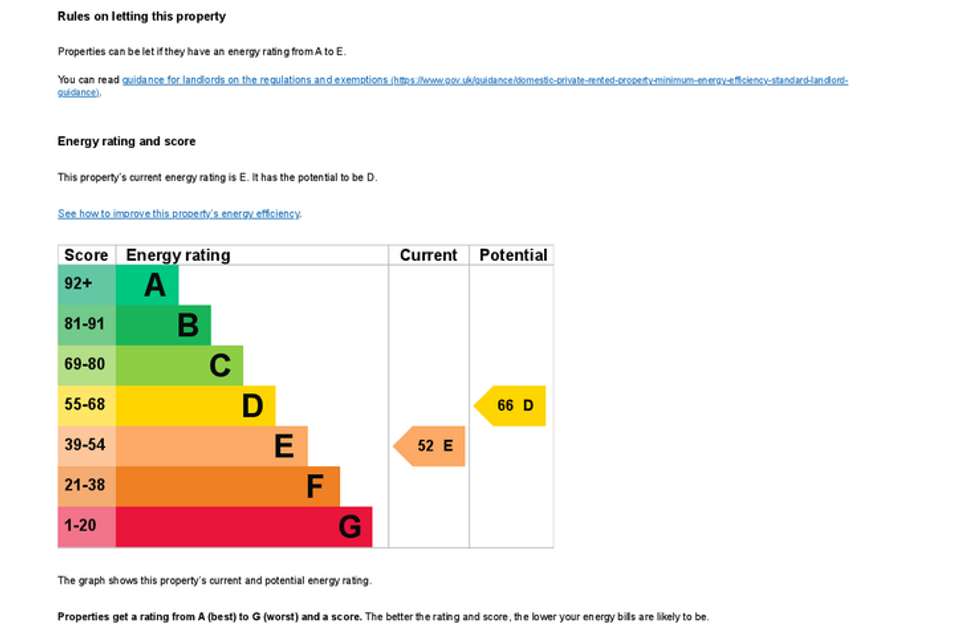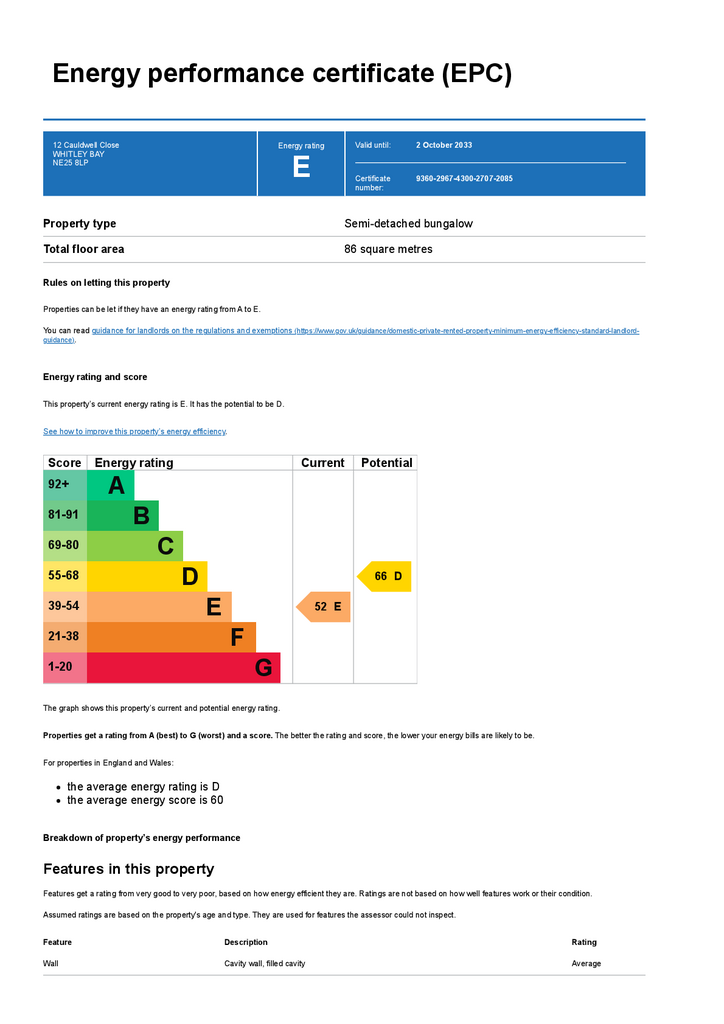3 bedroom semi-detached bungalow for sale
Tyne & Wear, NE25 8LPbungalow
bedrooms
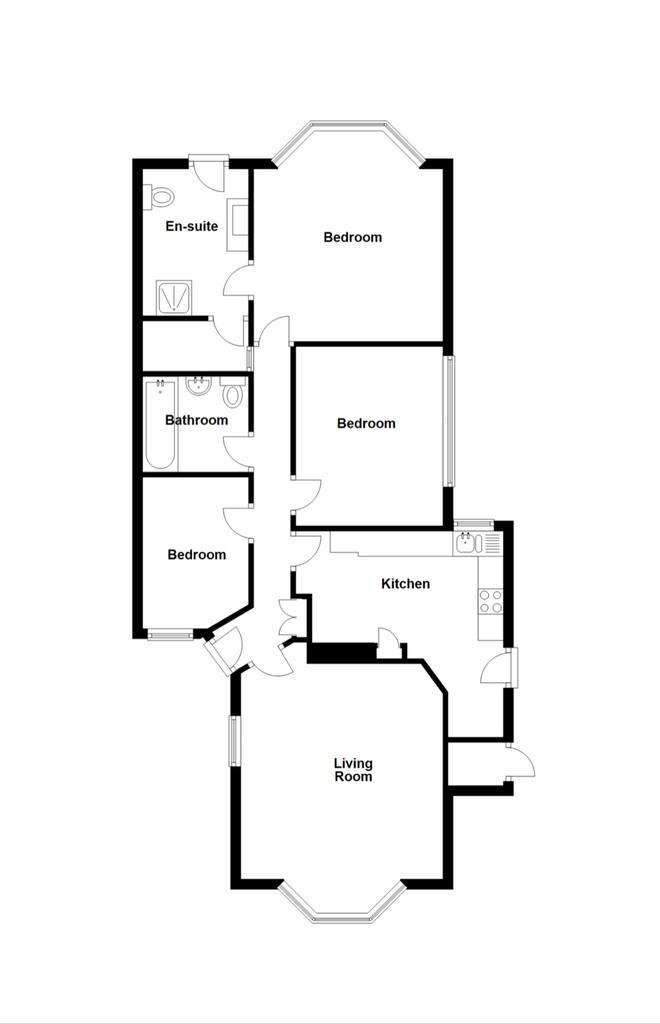
Property photos

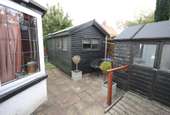
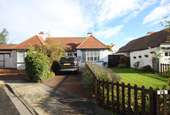

+7
Property description
WELL SITUATED 3 BEDROOMED SEMI-DETACHED BUNGALOW with gas central heating (combi. boiler), en-suite wet room to the master bedroom & cavity wall insulation.
On the ground floor only: Hall, Lounge, 3 Bedrooms (the master with en-suite Wet room), Bathroom, Kitchen. Externally: Gardens – drive at front providing off-road car standage.
Cauldwell Close is situated in a sought-after residential area in the popular village of Monkseaton. This bungalow is ideally located for the local amenities of Monkseaton Front Street, Metro system (both Monkseaton and West Monkseaton are within walking distance) local supermarkets and convenience stores.
ON THE GROUND FLOOR ONLY:
HALL fitted cupboards & radiator.
LOUNGE 13' 2" x 17' 9" (4.01m x 5.41m) including bay window & fireplace with fitted gas fire.
3 BEDROOMS
No. 1 (at rear) 13' 3" x 14' 10" (4.04m x 4.52m) including uPVC double glazed bay window & radiator:
plus: EN-SUITE WET ROOM 6' 6" x 9' 0" (1.98m x 2.74m) part-tiled walls, 'Mira' shower, vanity unit, low level WC, bidet, large walk-in store cupboard, extractor fan & door to rear garden.
No. 2 (at side) 11' 3" x 10' 1" (3.43m x 3.07m) radiator.
No. 3 (at front) 7' 0" x 9' 9" (2.13m x 2.97m) 'Creda' electric heater.
BATHROOM tiled floor, part-tiled walls, panelled bath, pedestal washbasin, low level WC, extractor fan & radiator.
KITCHEN 12' 8" x 9' 1" (3.86m x 2.77m) (max. overall measurement) tiled floor, fitted wall & floor units, 'Samsung' hob, 'Hotpoint' oven & microwave, 1½ bowl sink, plumbing for washing machine, recess for freezer, fitted pantry, 'Worcester Bosch' combi. boiler, radiator & door to side entrance.
EXTERNALLY:
GARDENS the front has lawn & borders and drive providing car standage, the rear garden is paved and comprises a wood garden shed with power & a large wood shed measuring 7' 3" x 13' 2" (2.21m x 4.01m) with power & light. Gated side entrance with tap for hosepipe.
TENURE: Freehold.
Council Tax Band: C
On the ground floor only: Hall, Lounge, 3 Bedrooms (the master with en-suite Wet room), Bathroom, Kitchen. Externally: Gardens – drive at front providing off-road car standage.
Cauldwell Close is situated in a sought-after residential area in the popular village of Monkseaton. This bungalow is ideally located for the local amenities of Monkseaton Front Street, Metro system (both Monkseaton and West Monkseaton are within walking distance) local supermarkets and convenience stores.
ON THE GROUND FLOOR ONLY:
HALL fitted cupboards & radiator.
LOUNGE 13' 2" x 17' 9" (4.01m x 5.41m) including bay window & fireplace with fitted gas fire.
3 BEDROOMS
No. 1 (at rear) 13' 3" x 14' 10" (4.04m x 4.52m) including uPVC double glazed bay window & radiator:
plus: EN-SUITE WET ROOM 6' 6" x 9' 0" (1.98m x 2.74m) part-tiled walls, 'Mira' shower, vanity unit, low level WC, bidet, large walk-in store cupboard, extractor fan & door to rear garden.
No. 2 (at side) 11' 3" x 10' 1" (3.43m x 3.07m) radiator.
No. 3 (at front) 7' 0" x 9' 9" (2.13m x 2.97m) 'Creda' electric heater.
BATHROOM tiled floor, part-tiled walls, panelled bath, pedestal washbasin, low level WC, extractor fan & radiator.
KITCHEN 12' 8" x 9' 1" (3.86m x 2.77m) (max. overall measurement) tiled floor, fitted wall & floor units, 'Samsung' hob, 'Hotpoint' oven & microwave, 1½ bowl sink, plumbing for washing machine, recess for freezer, fitted pantry, 'Worcester Bosch' combi. boiler, radiator & door to side entrance.
EXTERNALLY:
GARDENS the front has lawn & borders and drive providing car standage, the rear garden is paved and comprises a wood garden shed with power & a large wood shed measuring 7' 3" x 13' 2" (2.21m x 4.01m) with power & light. Gated side entrance with tap for hosepipe.
TENURE: Freehold.
Council Tax Band: C
Interested in this property?
Council tax
First listed
Over a month agoEnergy Performance Certificate
Tyne & Wear, NE25 8LP
Marketed by
J G Sawyers & Sons - Whitley Bay 17a Claremont Crescent Whitley Bay NE26 3HLPlacebuzz mortgage repayment calculator
Monthly repayment
The Est. Mortgage is for a 25 years repayment mortgage based on a 10% deposit and a 5.5% annual interest. It is only intended as a guide. Make sure you obtain accurate figures from your lender before committing to any mortgage. Your home may be repossessed if you do not keep up repayments on a mortgage.
Tyne & Wear, NE25 8LP - Streetview
DISCLAIMER: Property descriptions and related information displayed on this page are marketing materials provided by J G Sawyers & Sons - Whitley Bay. Placebuzz does not warrant or accept any responsibility for the accuracy or completeness of the property descriptions or related information provided here and they do not constitute property particulars. Please contact J G Sawyers & Sons - Whitley Bay for full details and further information.




