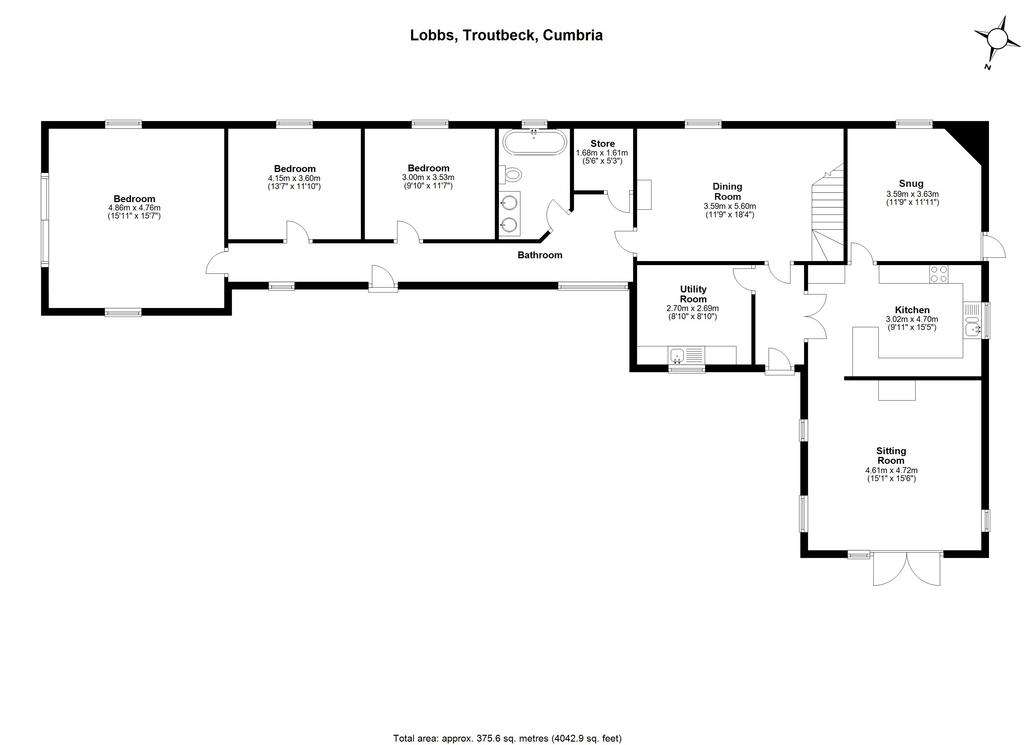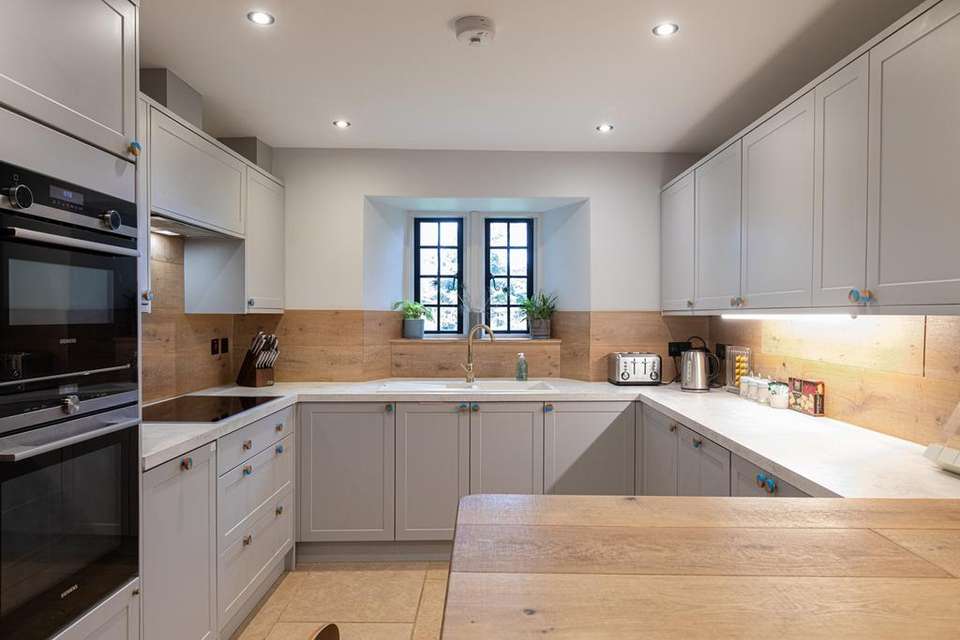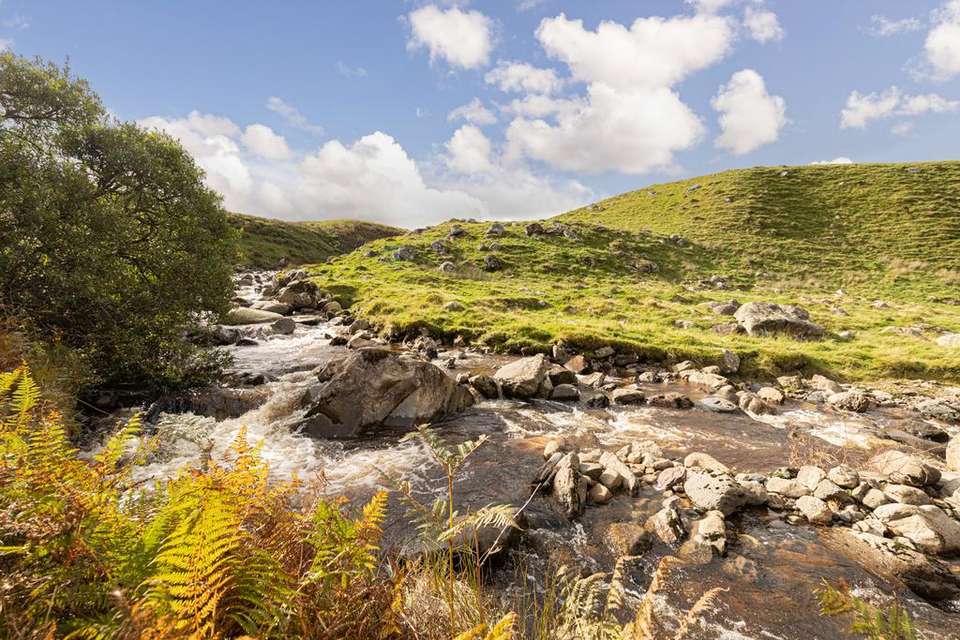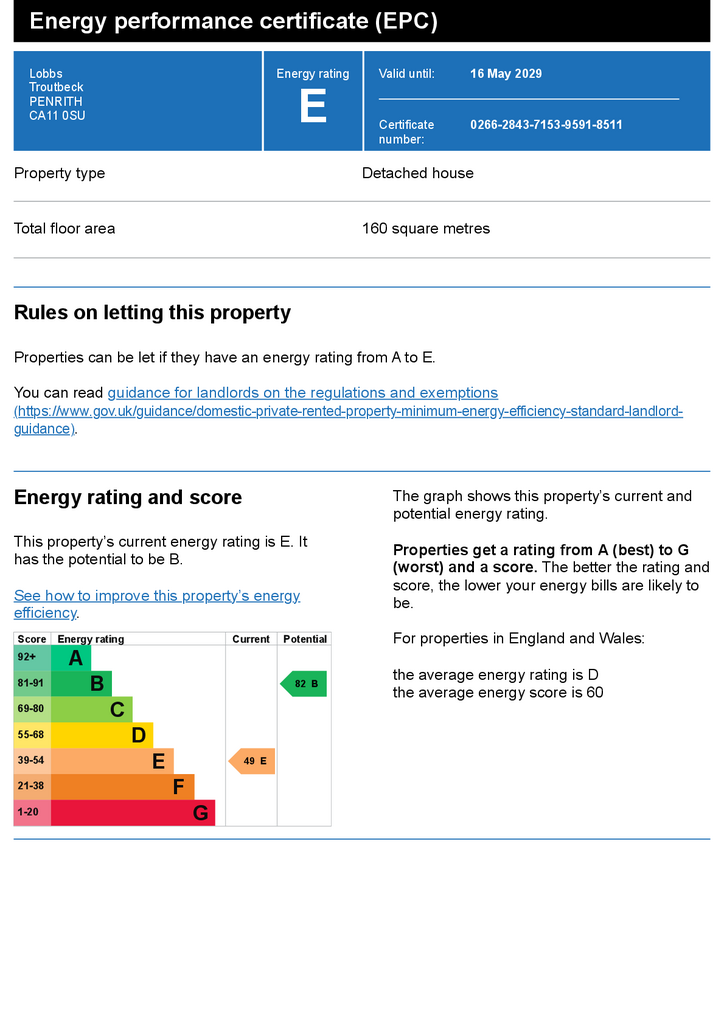5 bedroom farm house for sale
Penrith, Cumbria CA11house
bedrooms

Property photos




+31
Property description
Accommodation in Brief
Ground FloorSitting Room | Kitchen | Dining Room | Snug | Utility Room/Boot Room | Three Bedrooms | Bathroom | Store Room
First Floor
Bedroom with Dressing Area | Fifth Bedroom | Shower RoomExternally
Parking | Stone-Built Barn with Stables & Stores | Shepherd’s Hut | Detached Garden Office | Gardens | Treehouse | Outdoor Entertaining Areas | Hot Tub | Land of Around 24 AcresThe Property
Lobbs is a gorgeous traditional Lakeland farmhouse with a history reaching back to the 17th century. Located within the iconic Lake District National Park, a stunning UNESCO World Heritage Site, the property has been recently renovated and updated with the greatest of care to retain all of its charm and character, married with luxurious modern quality and elegant décor throughout. Sensational views take in magnificent unspoiled countryside including mighty Blencathra. Generous and pretty gardens are home to a substantial stone-built barn, a shepherd’s hut, detached garden office and a wonderful treehouse. Beyond the gardens there are around 24 acres of land with a mixture of woodland and grazing. In addition, there is planning permission to convert agricultural land to further garden space with a detached garage, and also permission for a new agricultural building.The ground floor hosts three beautiful and inviting reception rooms. The sitting room features a vaulted ceiling with exposed beams, filled with natural light and a lovely open atmosphere. To one end is a timber clad feature wall with a woodburning stove, and at the opposite end French doors open to the patio with spectacular views. There is further reception space in the cosy yet generous snug, while the dining room provides a handsome formal entertaining room. The kitchen is fitted with an abundance of bespoke cabinetry with high quality integrated appliances and granite worksurfaces. The breakfast bar has an attractive contrasting oak worksurface that complements the oak splashbacks. The kitchen is served by a utility room/boot room with more storage, additional sink and space for white goods. This is the perfect spot for muddy boots and warm coats after a day exploring the glorious surroundings.
A ground floor hallway links to three bedrooms, and there is even a cosy nook off the hall with space for a quiet reading corner. The largest of the bedrooms has a vaulted ceiling and fabulous triple aspect with sliding doors that open to the gardens. The expansive double bedroom has space for comfortable seating. Two further bedrooms are finished in tasteful and relaxing colour palettes. The ground floor bedrooms are served by a luxurious bathroom with contemporary suite comprising freestanding bath, twin wash hand basins set on a vanity unit, WC and heated towel rail.
The elegant staircase rises from the dining room to the first floor landing and two further bedrooms. Both bedrooms are beautifully appointed and one has an adjoining dressing area. These bedrooms are served by a shower room with another superb contemporary suite and striking modern shower tiling.
Externally
Lobbs occupies a truly idyllic location amidst gardens of over 2 acres and further land of around 21.5 acres. On approaching the property there is ample private parking for several vehicles. The delightful gardens are laid out with a variety of different areas, from lawns and outdoor entertaining areas to established woodland that hides an amazing children’s treehouse. The patio with hot tub brings a touch of indulgent luxury and fun.An impressive shepherd’s hut is tucked within the gardens offering a host of possibilities to interested parties. There is also a detached garden office with power and heating, allowing the complete separation of home and work life and the opportunity to work in inspiring surroundings.
To the front of the house is the grand stone-built barn, rebuilt in 2006 and currently maintained as an historic agricultural building, with a mix of stables and stores over two floors. The barn could offer further development potential, subject to securing the necessary consents.
The property overlooks sweeping open grazing land, reaching west to a section of Mosedale Beck, a designated Site of Special Scientific Interest, where established woodland on the embankment forms the western boundary of the property. This is an incredible opportunity for anyone looking for a change of lifestyle, with potential to generate an income stream. The appeal is endless in this haven of wildlife, wildflowers, bubbling becks and dramatic fells.
Planning Permission
Lobbs benefits from planning permission to further develop the property if required. Permission has been granted for the change of use of an area of agricultural land to garden space adjacent to the entrance, with the erection of a timber framed detached garage with play room/game room above (Lake District National Park ref. 7/2022/3037). The current owners have installed electricity with water and drainage ready to be connected.Permitted development has been confirmed for the construction of a new barn for livestock and for storage of agricultural plant and machinery (Lake District National Park ref. 7/2021/3094).
Agents Note
We are advised that a public footpath passes through the site and that the drive is a public bridleway.Local Information
Lobbs is situated within the picturesque Lake District National Park with views to magnificent Blencathra, one of the most famous and magnificent fells in the Lake District. The Lake District National Park is a UNESCO World Heritage site recognised for its beauty, inspiring landscapes and importance in the creation of the National Trust movement. Surrounded by Lakeland Fells and close to both Ullswater and Derwentwater, the area is wonderful for leisure and tourism with lots of outdoor activities including walking and sailing, yet only a few miles from Junction 40 of the M6.There are quaint Lakeland villages nearby including Threlkeld, a thriving village with a church, two public houses, village hall, golf course and cricket club. A short drive leads to Keswick, a renowned Cumbrian town with a thriving community that provides comprehensive cultural, educational, recreational and shopping facilities. There is the Theatre by the Lake and a lovely independent cinema close to the centre of town. Local amenities include a variety of shops, cafes, restaurants and public houses, as well as hotels, banks, garages, library, post office, doctor and dentist surgeries and a market twice a week. The regional centre of Penrith and the west coastal path are also within easy reach.
There is a primary school in Threlkeld and further schools in Keswick. There is an excellent choice of secondary schooling nearby with Ullswater Community College, Queen Elizabeth Grammar School and Keswick School.
For the commuter, the A66 and M6 are both within easy reach for onward travel north and south. Main line rail services are available at both Penrith and Carlisle which provide fast and frequent services to London in the south and to Glasgow in the north. The rail station at Carlisle provides regular connecting services east to Newcastle.
Approximate Mileages
Threlkeld 3.9 miles | Keswick 7.6 miles | Penrith 11.8 miles | M6 Junction 40 10.4 miles | Windermere 22.7 miles | Carlisle 24.6 milesServices
Mains electricity and water. LPG boiler and heating. Drainage to treatment plant.Wayleaves, Easements & Rights of Way
The property is being sold subject to all existing wayleaves, easements and rights of way, whether or not specified within the sales particulars.Agents Note to Purchasers
We strive to ensure all property details are accurate, however, they are not to be relied upon as statements of representation or fact and do not constitute or form part of an offer or any contract. All measurements and floor plans have been prepared as a guide only. All services, systems and appliances listed in the details have not been tested by us and no guarantee is given to their operating ability or efficiency. Please be advised that some information may be awaiting vendor approval.Submitting an Offer
Please note that all offers will require financial verification including mortgage agreement in principle, proof of deposit funds, proof of available cash and full chain details including selling agents and solicitors down the chain. To comply with Money Laundering Regulations, we require proof of identification from all buyers before acceptance letters are sent and solicitors can be instructed.
Ground FloorSitting Room | Kitchen | Dining Room | Snug | Utility Room/Boot Room | Three Bedrooms | Bathroom | Store Room
First Floor
Bedroom with Dressing Area | Fifth Bedroom | Shower RoomExternally
Parking | Stone-Built Barn with Stables & Stores | Shepherd’s Hut | Detached Garden Office | Gardens | Treehouse | Outdoor Entertaining Areas | Hot Tub | Land of Around 24 AcresThe Property
Lobbs is a gorgeous traditional Lakeland farmhouse with a history reaching back to the 17th century. Located within the iconic Lake District National Park, a stunning UNESCO World Heritage Site, the property has been recently renovated and updated with the greatest of care to retain all of its charm and character, married with luxurious modern quality and elegant décor throughout. Sensational views take in magnificent unspoiled countryside including mighty Blencathra. Generous and pretty gardens are home to a substantial stone-built barn, a shepherd’s hut, detached garden office and a wonderful treehouse. Beyond the gardens there are around 24 acres of land with a mixture of woodland and grazing. In addition, there is planning permission to convert agricultural land to further garden space with a detached garage, and also permission for a new agricultural building.The ground floor hosts three beautiful and inviting reception rooms. The sitting room features a vaulted ceiling with exposed beams, filled with natural light and a lovely open atmosphere. To one end is a timber clad feature wall with a woodburning stove, and at the opposite end French doors open to the patio with spectacular views. There is further reception space in the cosy yet generous snug, while the dining room provides a handsome formal entertaining room. The kitchen is fitted with an abundance of bespoke cabinetry with high quality integrated appliances and granite worksurfaces. The breakfast bar has an attractive contrasting oak worksurface that complements the oak splashbacks. The kitchen is served by a utility room/boot room with more storage, additional sink and space for white goods. This is the perfect spot for muddy boots and warm coats after a day exploring the glorious surroundings.
A ground floor hallway links to three bedrooms, and there is even a cosy nook off the hall with space for a quiet reading corner. The largest of the bedrooms has a vaulted ceiling and fabulous triple aspect with sliding doors that open to the gardens. The expansive double bedroom has space for comfortable seating. Two further bedrooms are finished in tasteful and relaxing colour palettes. The ground floor bedrooms are served by a luxurious bathroom with contemporary suite comprising freestanding bath, twin wash hand basins set on a vanity unit, WC and heated towel rail.
The elegant staircase rises from the dining room to the first floor landing and two further bedrooms. Both bedrooms are beautifully appointed and one has an adjoining dressing area. These bedrooms are served by a shower room with another superb contemporary suite and striking modern shower tiling.
Externally
Lobbs occupies a truly idyllic location amidst gardens of over 2 acres and further land of around 21.5 acres. On approaching the property there is ample private parking for several vehicles. The delightful gardens are laid out with a variety of different areas, from lawns and outdoor entertaining areas to established woodland that hides an amazing children’s treehouse. The patio with hot tub brings a touch of indulgent luxury and fun.An impressive shepherd’s hut is tucked within the gardens offering a host of possibilities to interested parties. There is also a detached garden office with power and heating, allowing the complete separation of home and work life and the opportunity to work in inspiring surroundings.
To the front of the house is the grand stone-built barn, rebuilt in 2006 and currently maintained as an historic agricultural building, with a mix of stables and stores over two floors. The barn could offer further development potential, subject to securing the necessary consents.
The property overlooks sweeping open grazing land, reaching west to a section of Mosedale Beck, a designated Site of Special Scientific Interest, where established woodland on the embankment forms the western boundary of the property. This is an incredible opportunity for anyone looking for a change of lifestyle, with potential to generate an income stream. The appeal is endless in this haven of wildlife, wildflowers, bubbling becks and dramatic fells.
Planning Permission
Lobbs benefits from planning permission to further develop the property if required. Permission has been granted for the change of use of an area of agricultural land to garden space adjacent to the entrance, with the erection of a timber framed detached garage with play room/game room above (Lake District National Park ref. 7/2022/3037). The current owners have installed electricity with water and drainage ready to be connected.Permitted development has been confirmed for the construction of a new barn for livestock and for storage of agricultural plant and machinery (Lake District National Park ref. 7/2021/3094).
Agents Note
We are advised that a public footpath passes through the site and that the drive is a public bridleway.Local Information
Lobbs is situated within the picturesque Lake District National Park with views to magnificent Blencathra, one of the most famous and magnificent fells in the Lake District. The Lake District National Park is a UNESCO World Heritage site recognised for its beauty, inspiring landscapes and importance in the creation of the National Trust movement. Surrounded by Lakeland Fells and close to both Ullswater and Derwentwater, the area is wonderful for leisure and tourism with lots of outdoor activities including walking and sailing, yet only a few miles from Junction 40 of the M6.There are quaint Lakeland villages nearby including Threlkeld, a thriving village with a church, two public houses, village hall, golf course and cricket club. A short drive leads to Keswick, a renowned Cumbrian town with a thriving community that provides comprehensive cultural, educational, recreational and shopping facilities. There is the Theatre by the Lake and a lovely independent cinema close to the centre of town. Local amenities include a variety of shops, cafes, restaurants and public houses, as well as hotels, banks, garages, library, post office, doctor and dentist surgeries and a market twice a week. The regional centre of Penrith and the west coastal path are also within easy reach.
There is a primary school in Threlkeld and further schools in Keswick. There is an excellent choice of secondary schooling nearby with Ullswater Community College, Queen Elizabeth Grammar School and Keswick School.
For the commuter, the A66 and M6 are both within easy reach for onward travel north and south. Main line rail services are available at both Penrith and Carlisle which provide fast and frequent services to London in the south and to Glasgow in the north. The rail station at Carlisle provides regular connecting services east to Newcastle.
Approximate Mileages
Threlkeld 3.9 miles | Keswick 7.6 miles | Penrith 11.8 miles | M6 Junction 40 10.4 miles | Windermere 22.7 miles | Carlisle 24.6 milesServices
Mains electricity and water. LPG boiler and heating. Drainage to treatment plant.Wayleaves, Easements & Rights of Way
The property is being sold subject to all existing wayleaves, easements and rights of way, whether or not specified within the sales particulars.Agents Note to Purchasers
We strive to ensure all property details are accurate, however, they are not to be relied upon as statements of representation or fact and do not constitute or form part of an offer or any contract. All measurements and floor plans have been prepared as a guide only. All services, systems and appliances listed in the details have not been tested by us and no guarantee is given to their operating ability or efficiency. Please be advised that some information may be awaiting vendor approval.Submitting an Offer
Please note that all offers will require financial verification including mortgage agreement in principle, proof of deposit funds, proof of available cash and full chain details including selling agents and solicitors down the chain. To comply with Money Laundering Regulations, we require proof of identification from all buyers before acceptance letters are sent and solicitors can be instructed.
Interested in this property?
Council tax
First listed
4 weeks agoEnergy Performance Certificate
Penrith, Cumbria CA11
Marketed by
Finest Properties - Corbridge 15 Crossways, Market Place Corbridge NE45 5AWPlacebuzz mortgage repayment calculator
Monthly repayment
The Est. Mortgage is for a 25 years repayment mortgage based on a 10% deposit and a 5.5% annual interest. It is only intended as a guide. Make sure you obtain accurate figures from your lender before committing to any mortgage. Your home may be repossessed if you do not keep up repayments on a mortgage.
Penrith, Cumbria CA11 - Streetview
DISCLAIMER: Property descriptions and related information displayed on this page are marketing materials provided by Finest Properties - Corbridge. Placebuzz does not warrant or accept any responsibility for the accuracy or completeness of the property descriptions or related information provided here and they do not constitute property particulars. Please contact Finest Properties - Corbridge for full details and further information.




































