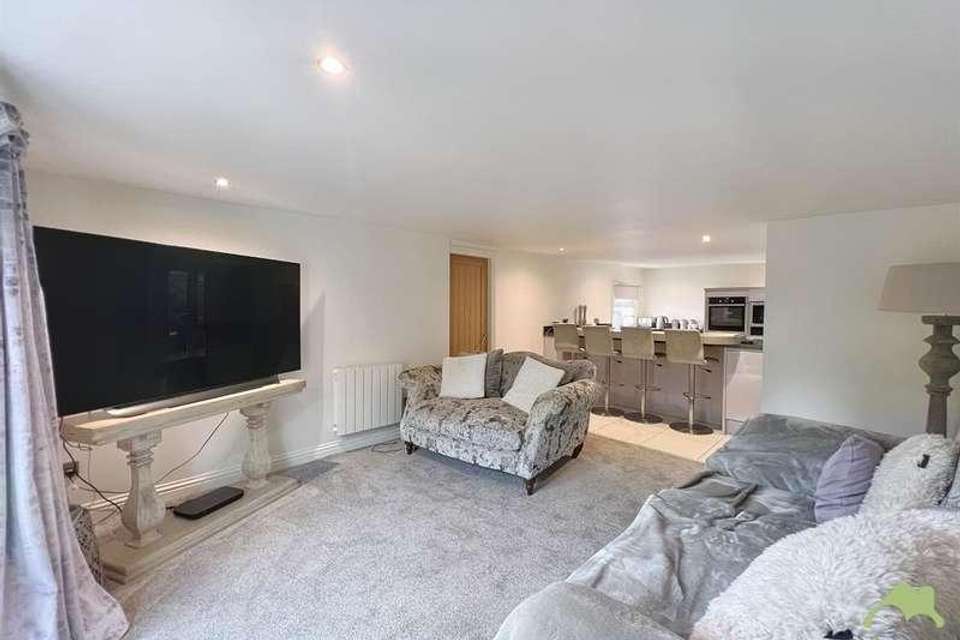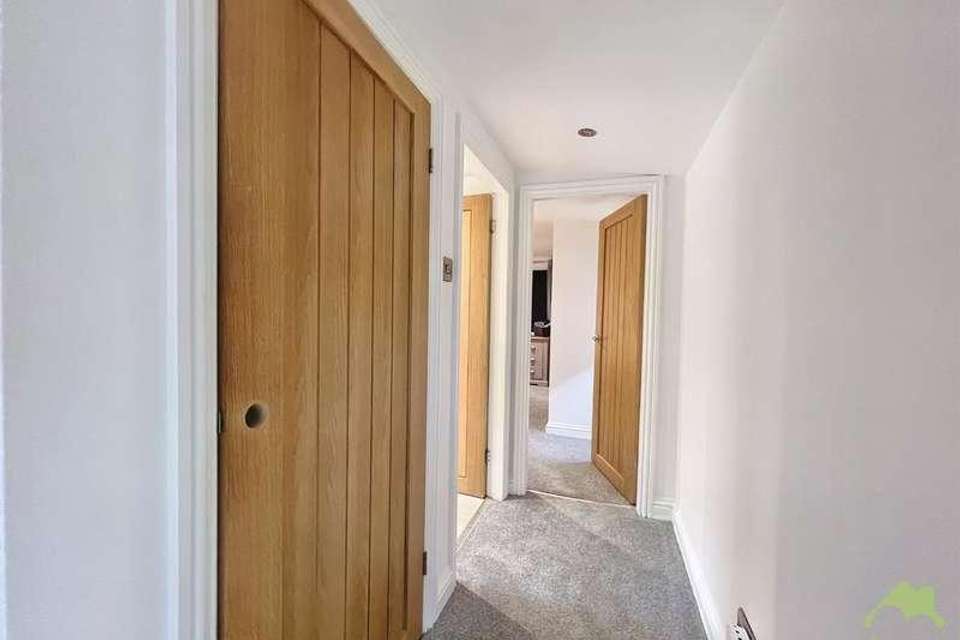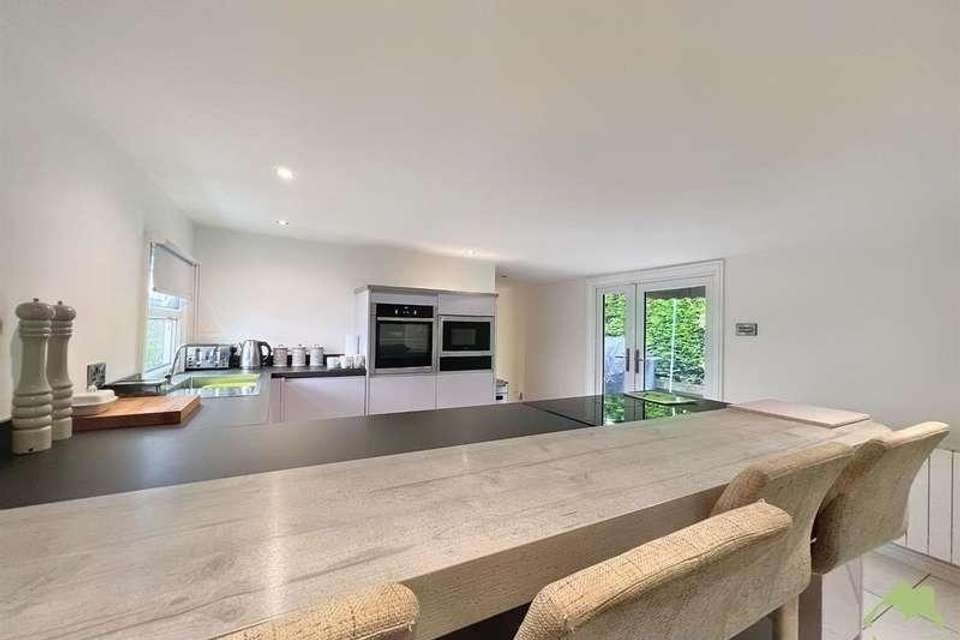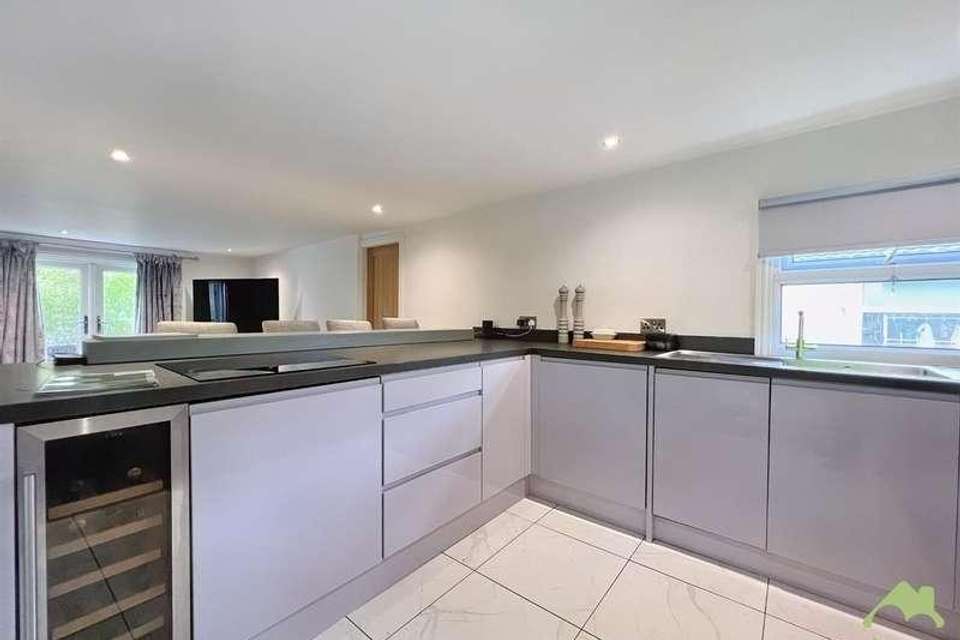1 bedroom property for sale
Clitheroe, BB7property
bedroom
Property photos




+15
Property description
Rarely does a Residential Park Home come to the market that offers high quality, spacious living accommodation and a location offering such stunning views which would ideally suit the semi or retired seeking an idyllic lifestyle.This home benefits from a wide range of improvements to the home a couple which include extra insulation both inside and out and re-cladding. Internally the home has been designed to a high standard to provide space and comfort through out and is in turnkey condition.To appreciate what this beautiful home has to offer with its top of the range finishes early viewing is advised. Three Rivers Park is highly sought after and goes above and beyond to ensure that its facilities and surroundings are enjoyable. The park offers an array of facilities for its residents, which include swimming pool, children's play area, gym, restaurant & bar.For those who like to get out an about why not explore local attractions such as Clitheroe castle, forest of Bowland or the towns shops and bars.**Please Note** There is no gas to the property and the utility provided is electric which is low cost due to the modifications and extra insulations added. Council Tax Band: ATenure: Secure TenureGround Rent: 225.72 per month (reviewed every 1 years)Additional Information **Please note** This property is located on a Residential Park which is registered with the local council and is a permanent home which requires payment of Council Tax. A copy of the site license and park rules can be provided upon request.Pets permitted Kitchen/diner Enter the property via upvc double glazed patio doors into the open plan kitchen, diner and living room which is bright and airy throughout with contrasting colours modern tiled flooring and furnishings.This space is amazing for those who like to entertain or sit around and relax with family and friends.The well-presented fitted kitchen has no expense spared which offers a good range of light soft close base units, complemented by contrasting black worktop and upstands. A breakfast bar is also available which easily accommodates 4 stools.There is a 4 ring induction hob, Neff built-in microwave & oven and integrated fridge freezer with the added bonus of a wine fridge. in addition to the above is a stainless steel sink and a window with fitted roller blind which over looks the side aspect.There is a modern electric radiator and the ceiling accommodates LED sunken spots which makes this space feel large, light, and airy.Lounge A large spacious open plan living room, with modern decor and high-quality fittings and fixtures.This room offers comfort with plush carpet and furnishings and natural light which beams through the French doors which offer access to the rear patio and garden.Pantry/Store Cupboard Accessed via the Mexicana solid oak doors which are situated throughout is additional storage for the open plan living area.This storage room has fitted shelves and provides the extra space you may need. Bedroom The master bedroom is a space designed to maximize natural light via the large window with fitted blind and curtains therefore creating an atmosphere of comfort and style.The furnishings in this master bedroom have been thoughtfully chosen to create a striking contrast. Against a backdrop of soft tones. There is an abundance of space for furniture with two double fitted wardrobes fitted with solid oak doors. Again fitted with plush soft carpet and modern decor i would be surprised if you want to get up from this luxurious comfy haven. Shower room A larger than average shower room which is perfectly designed and features a large corner power shower with dual shower heads , WC, and a modern washbasin set within a vanity unit and mirror above. The room has been half panelled and fitted with ceiling spots and has an obscure window with fitted roller blind.Additionally, the room also boasts a heated chrome towel rail, radiator, and cushion flooring. EXTERIOR: Perfect for entertaining or relaxing day or night this home sits on a large plot with a modern stone driveway for off road parking.The gardens wrap around the home and benefits from fencing to secure those furry companions.In addition to the above this beautiful home offers seating areas next to the outside bar and a private patio area at the rear. There area raised beds/sleepers, and an array of established shrubberies.
Interested in this property?
Council tax
First listed
Over a month agoClitheroe, BB7
Marketed by
Love Homes 16a High Street,Garstang,Preston Lancashire,PR3 1FACall agent on 01772 287032
Placebuzz mortgage repayment calculator
Monthly repayment
The Est. Mortgage is for a 25 years repayment mortgage based on a 10% deposit and a 5.5% annual interest. It is only intended as a guide. Make sure you obtain accurate figures from your lender before committing to any mortgage. Your home may be repossessed if you do not keep up repayments on a mortgage.
Clitheroe, BB7 - Streetview
DISCLAIMER: Property descriptions and related information displayed on this page are marketing materials provided by Love Homes. Placebuzz does not warrant or accept any responsibility for the accuracy or completeness of the property descriptions or related information provided here and they do not constitute property particulars. Please contact Love Homes for full details and further information.



















