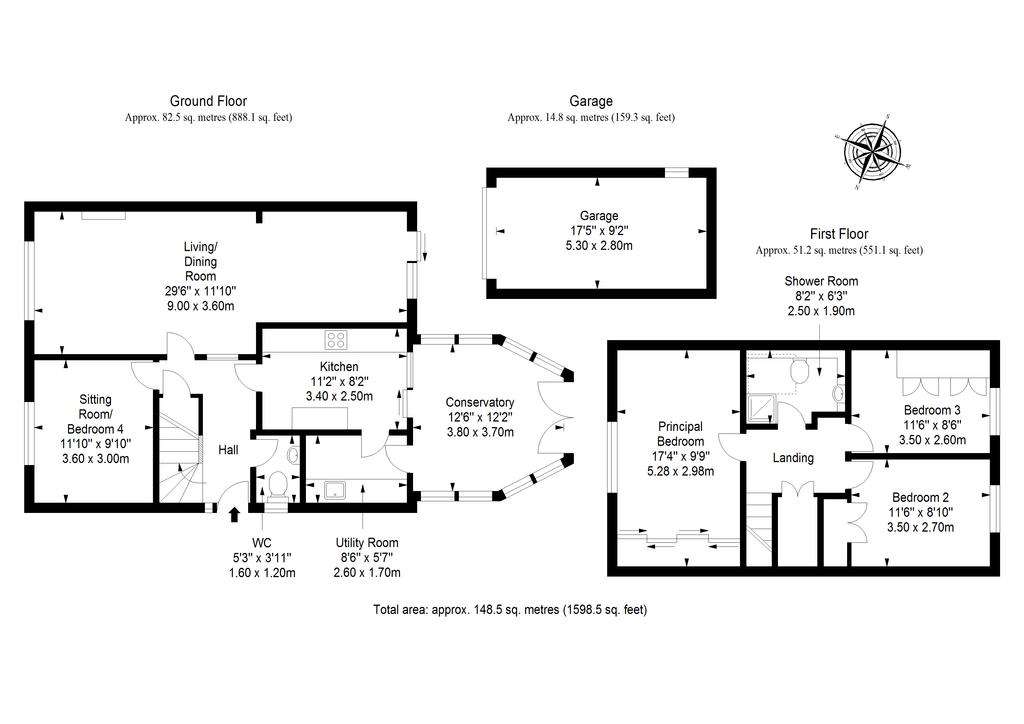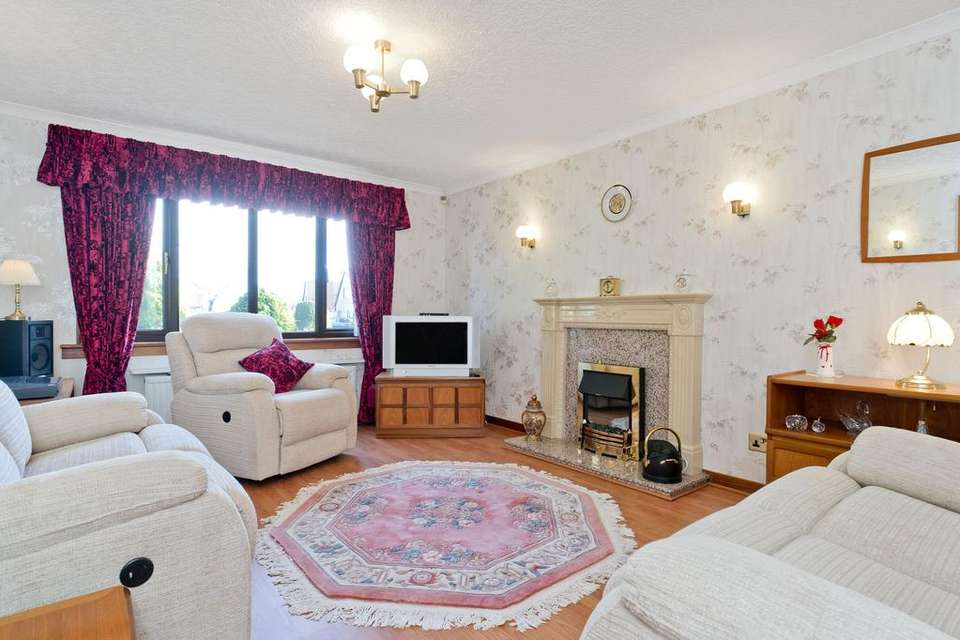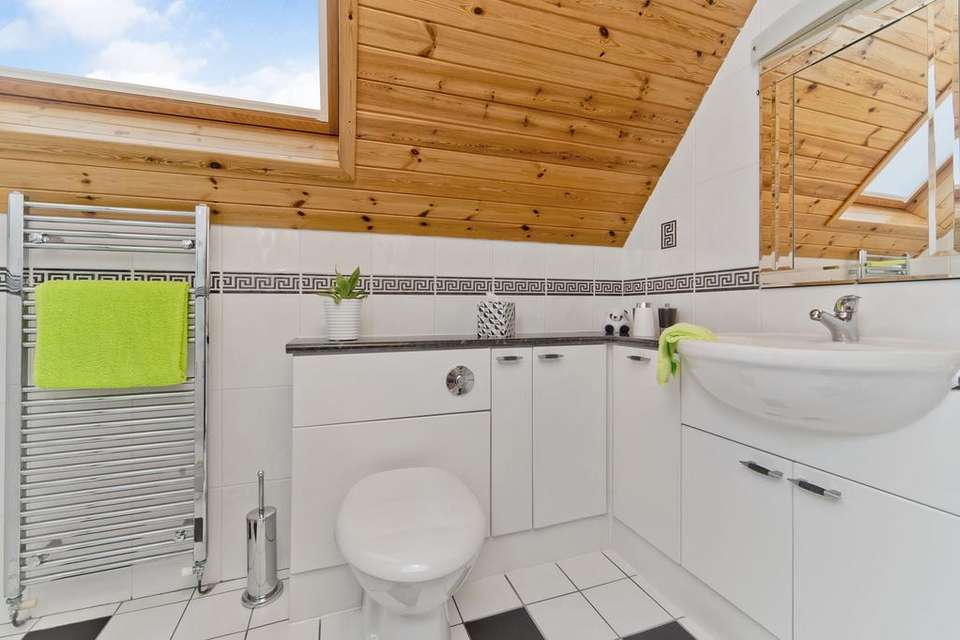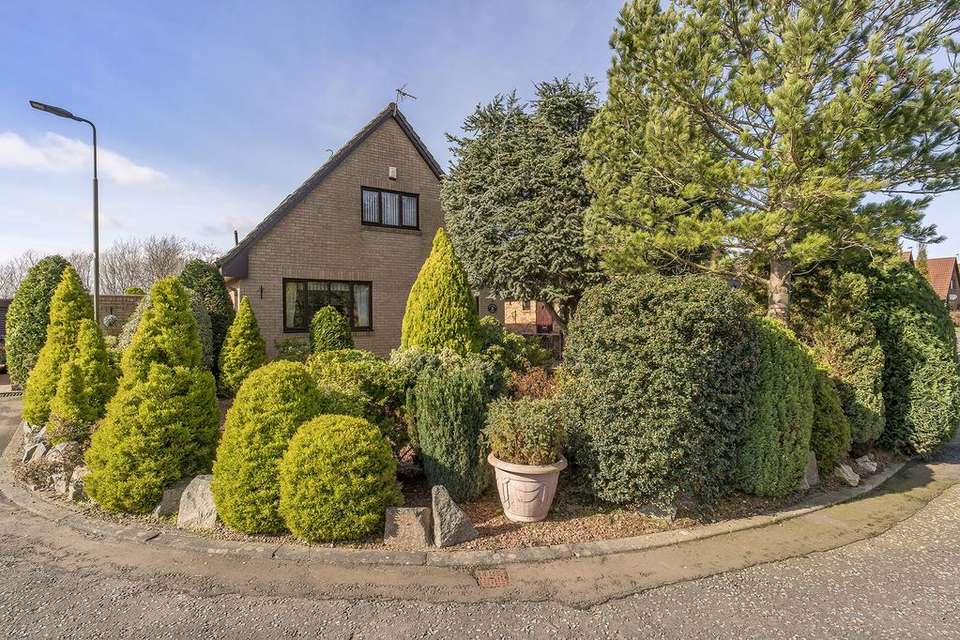4 bedroom detached house for sale
TRANENT, EH33 2QBdetached house
bedrooms

Property photos




+13
Property description
This detached house is set within a cul-de-sac in an established residential area of Tranent. It offers spacious and flexible accommodation including four/three bedrooms, two/three reception rooms, a kitchen with a utility room, a shower room (plus a separate WC), as well as front, side, and rear gardens, a single garage, and a driveway.
The front door to the side of the property and opens into a hallway with storage and a WC. Leading off the hall and spanning the depth of the property is a living and dining room, offering a flowing layout that is perfect for everyday family life and entertaining alike. The living area to the front has a homely fireplace around which furniture can be arranged, whilst the dining room to the rear features a sliding patio door opening onto the garden. The neighbouring kitchen is fitted with classically styled cabinets, spacious worktops, and splashback tiling, whilst an oven, hob, and extractor fan are integrated and an adjoining utility room offers additional cabinetry and space for freestanding appliances. The kitchen is also connected to a conservatory which opens onto the garden beyond. A versatile room that is currently being used as a sitting room completes the ground floor, with potential to be used as a fourth bedroom.
The remaining three bedrooms can be found on the first floor, approached via a landing with built-in storage. All three sleeping areas are accompanied by excellent built-in storage. Finally, a shower room comprises a corner shower enclosure, a WC-suite set into storage, and a chrome towel radiator. Gas central heating and double glazing ensure year-round comfort and efficiency.
Externally, the house is enveloped by front, side, and rear gardens, predominantly paved and gravelled for easy upkeep, with the rear garden also featuring an artificial lawn. Private parking is provided by a detached single garage and a driveway.
Extras: all window coverings, light fittings, and integrated kitchen appliances will be included in the sale. Furniture can be included in the sale.
HR: £355,000
The front door to the side of the property and opens into a hallway with storage and a WC. Leading off the hall and spanning the depth of the property is a living and dining room, offering a flowing layout that is perfect for everyday family life and entertaining alike. The living area to the front has a homely fireplace around which furniture can be arranged, whilst the dining room to the rear features a sliding patio door opening onto the garden. The neighbouring kitchen is fitted with classically styled cabinets, spacious worktops, and splashback tiling, whilst an oven, hob, and extractor fan are integrated and an adjoining utility room offers additional cabinetry and space for freestanding appliances. The kitchen is also connected to a conservatory which opens onto the garden beyond. A versatile room that is currently being used as a sitting room completes the ground floor, with potential to be used as a fourth bedroom.
The remaining three bedrooms can be found on the first floor, approached via a landing with built-in storage. All three sleeping areas are accompanied by excellent built-in storage. Finally, a shower room comprises a corner shower enclosure, a WC-suite set into storage, and a chrome towel radiator. Gas central heating and double glazing ensure year-round comfort and efficiency.
Externally, the house is enveloped by front, side, and rear gardens, predominantly paved and gravelled for easy upkeep, with the rear garden also featuring an artificial lawn. Private parking is provided by a detached single garage and a driveway.
Extras: all window coverings, light fittings, and integrated kitchen appliances will be included in the sale. Furniture can be included in the sale.
HR: £355,000
Interested in this property?
Council tax
First listed
Over a month agoTRANENT, EH33 2QB
Marketed by
GSB Properties - Haddington 22 Hardgate Haddington, East Lothian EH41 3JSPlacebuzz mortgage repayment calculator
Monthly repayment
The Est. Mortgage is for a 25 years repayment mortgage based on a 10% deposit and a 5.5% annual interest. It is only intended as a guide. Make sure you obtain accurate figures from your lender before committing to any mortgage. Your home may be repossessed if you do not keep up repayments on a mortgage.
TRANENT, EH33 2QB - Streetview
DISCLAIMER: Property descriptions and related information displayed on this page are marketing materials provided by GSB Properties - Haddington. Placebuzz does not warrant or accept any responsibility for the accuracy or completeness of the property descriptions or related information provided here and they do not constitute property particulars. Please contact GSB Properties - Haddington for full details and further information.

















