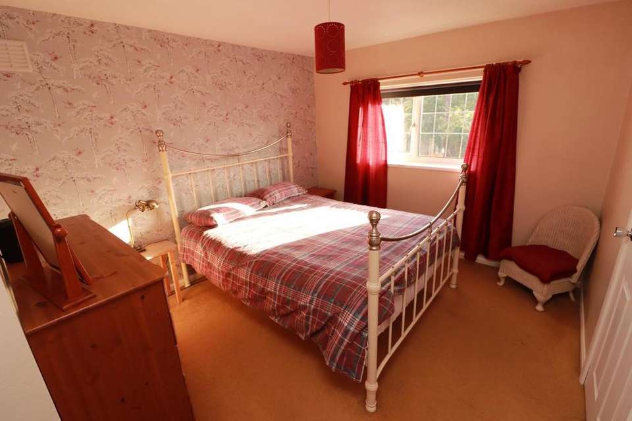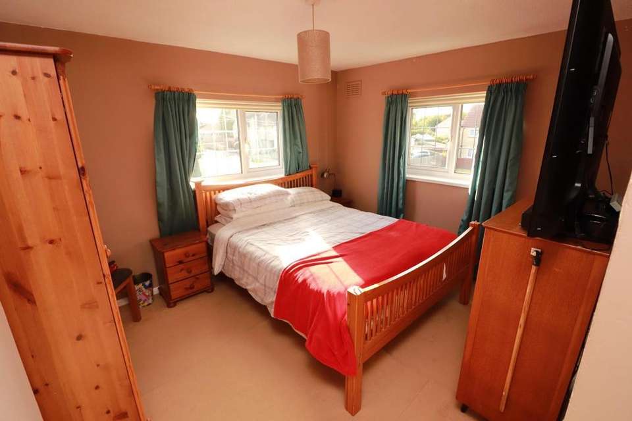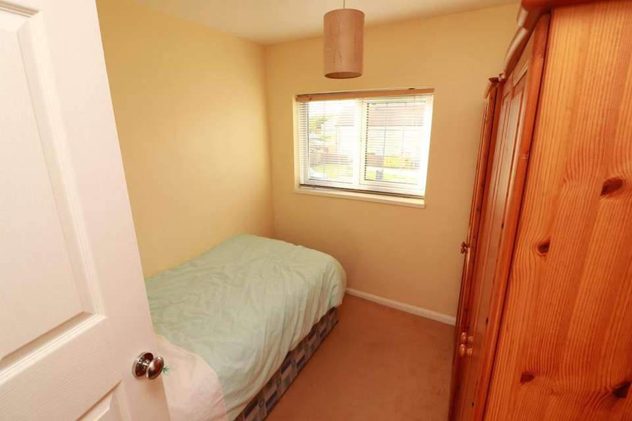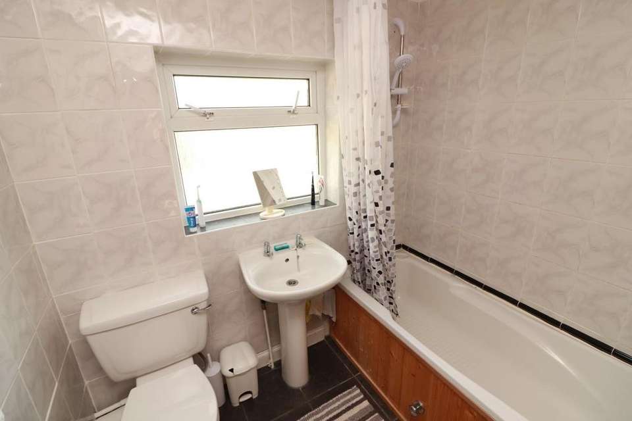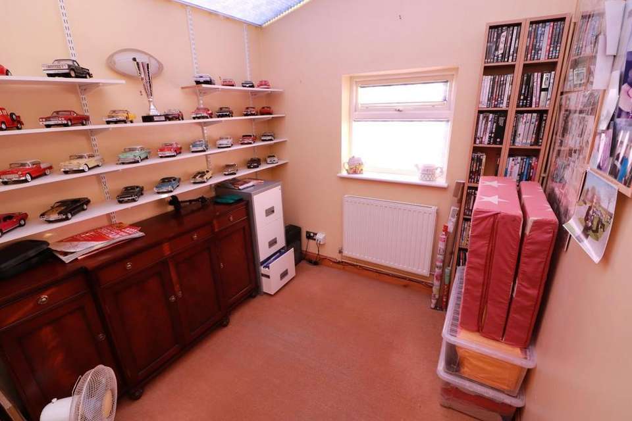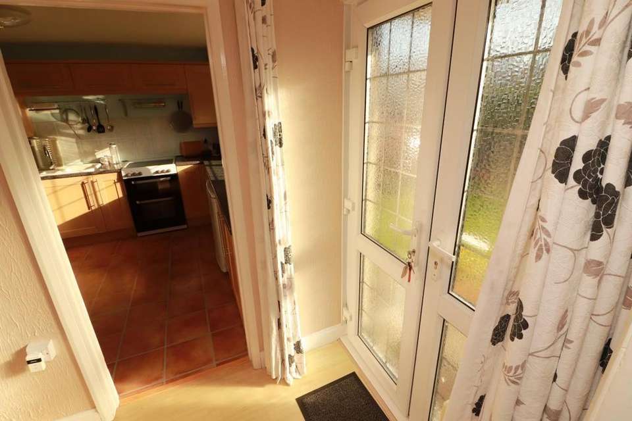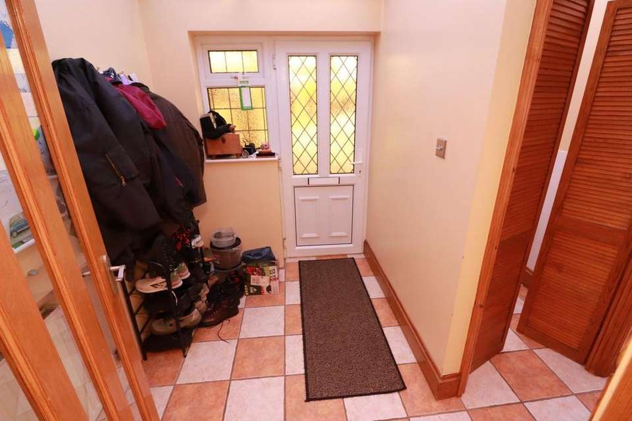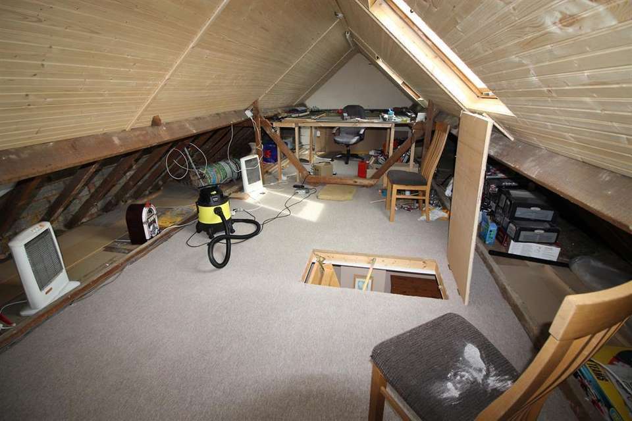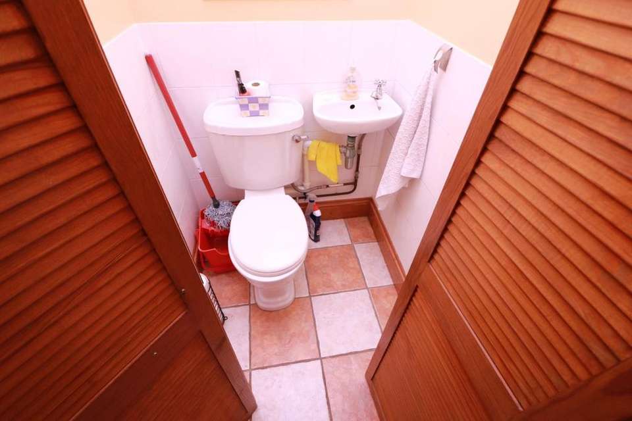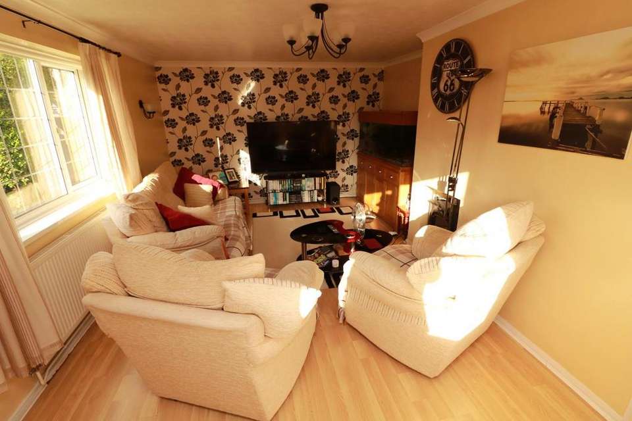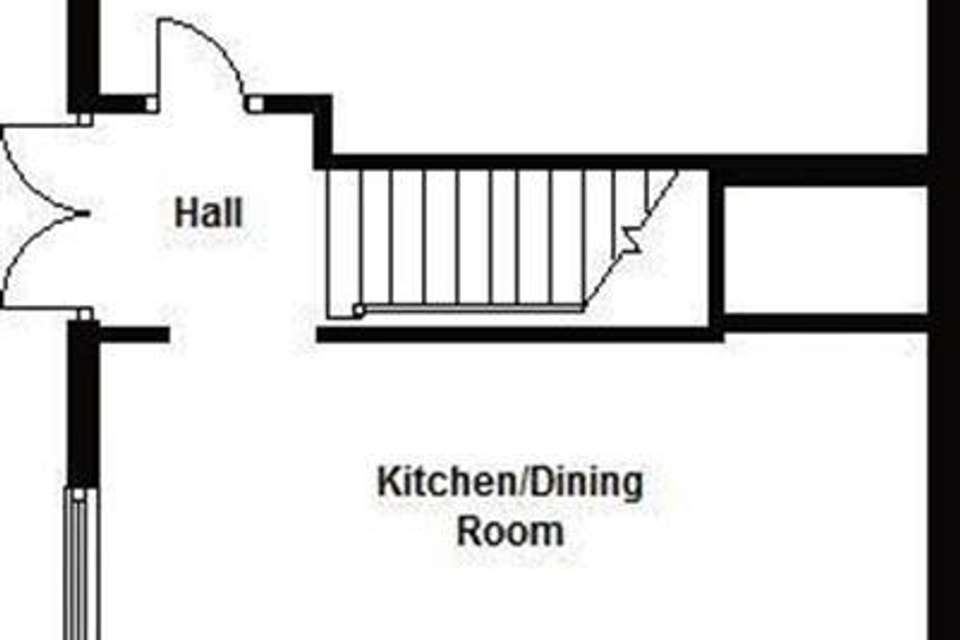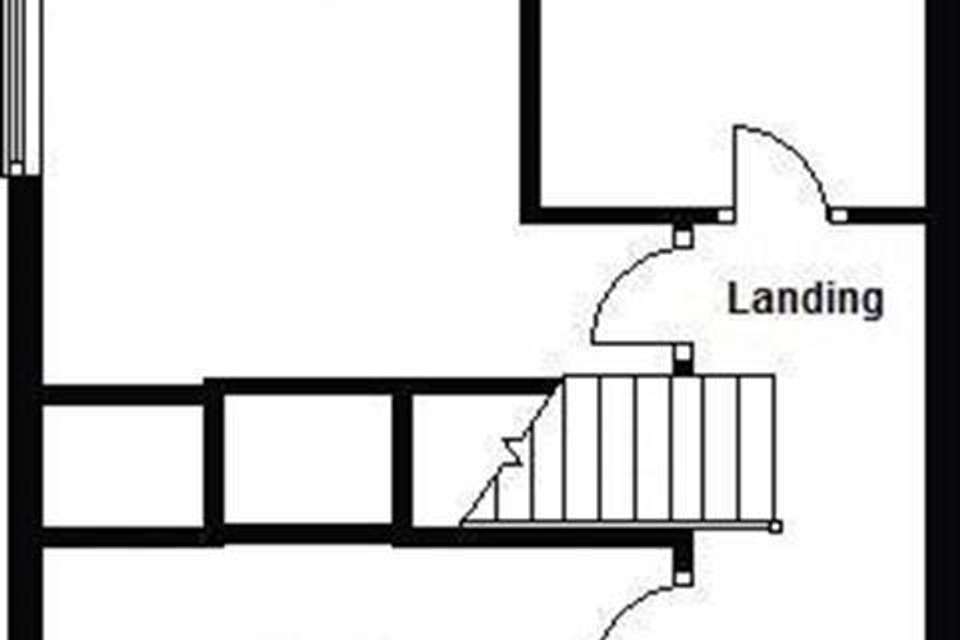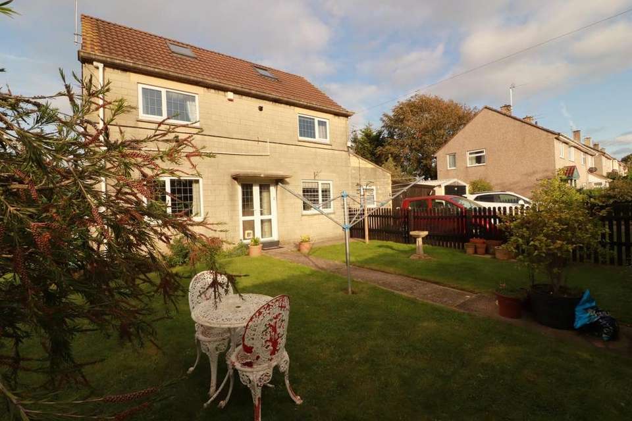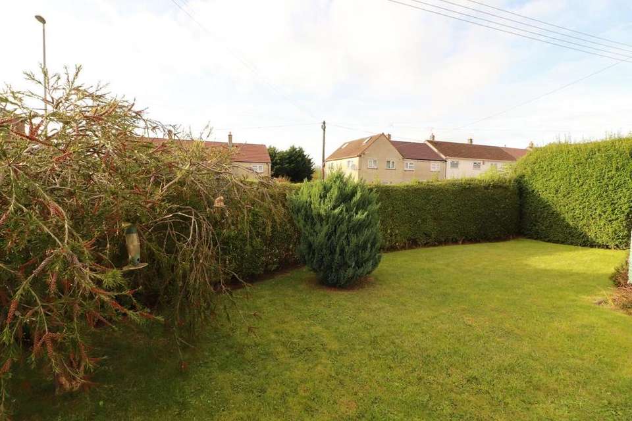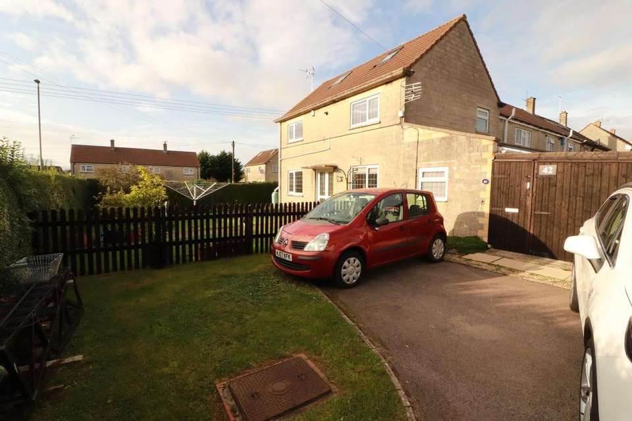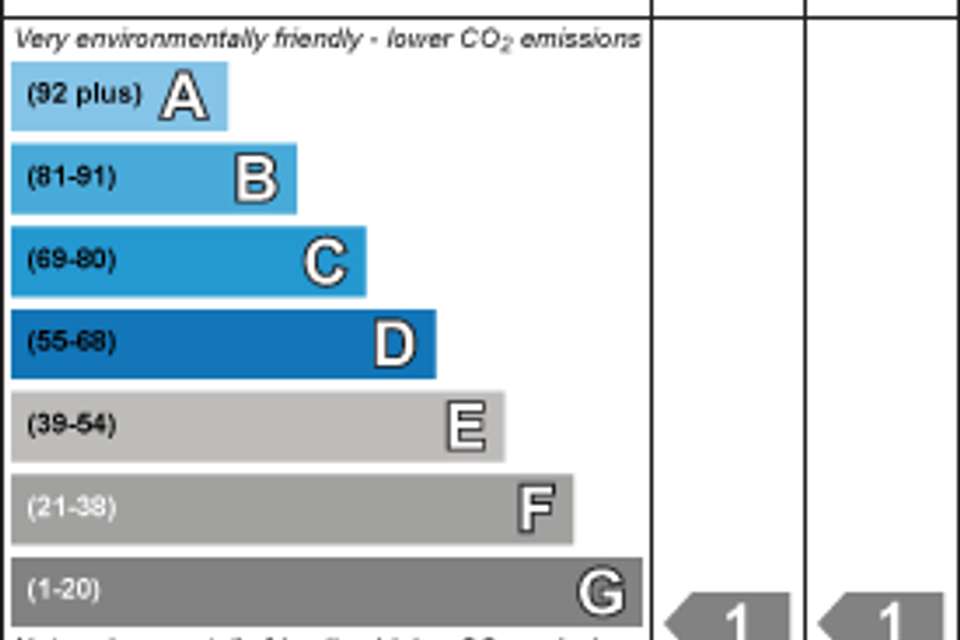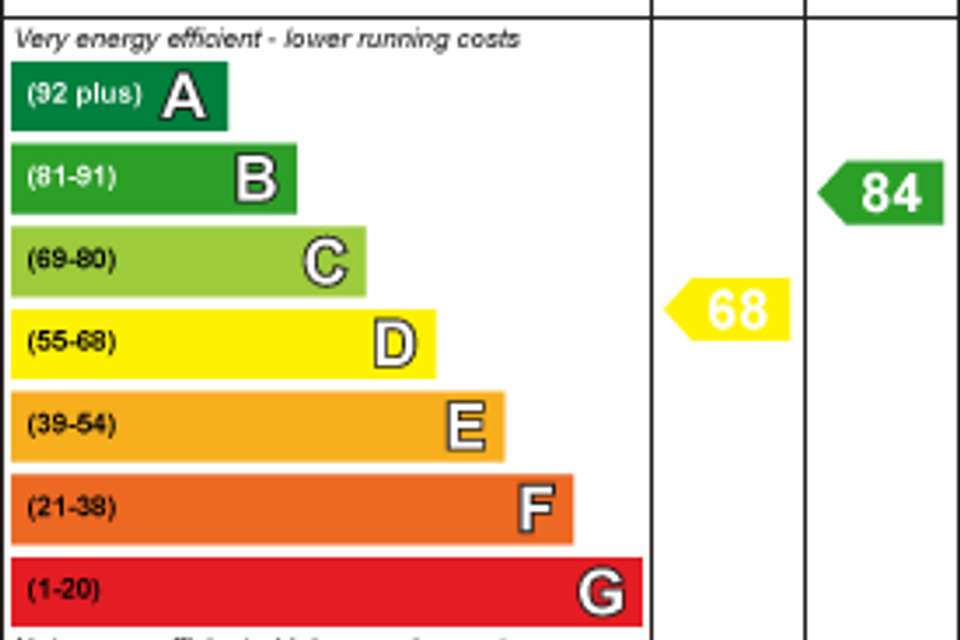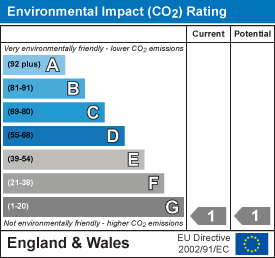3 bedroom end of terrace house for sale
Bristol, BS37 5DJterraced house
bedrooms
Property photos
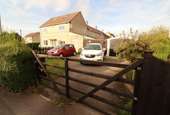
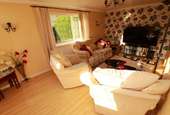
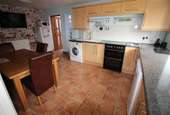
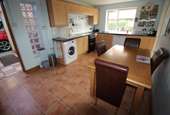
+17
Property description
This well proportioned family home offers great living space and briefly comprises entrance hall, lounge, kitchen/breakfast room, cloakroom and study area. Whilst upstairs boasts three good size bedrooms, family bathroom and a boarded loft area. Further benefits include gas central heating, double glazing, enclosed front and side gardens with gated parking for 4+ vehicles with enclosed carport and single garage. Viewing of this fine sized home is strongly advised to appreciate all this property has to offer.
Double glazed double doors opening into;
Entrance Hallway - Stairs to 1st floor, wood effect flooring, doors into;
Lounge - 5.49mx 3.66m(max) - Double glazed window to the front and side, radiator, TV point, wood effect flooring.
Kitchen Breakfast Room - 5.49mx 3.07m - Double glazed window to the front, range of wall, drawer and base units with work surface over, 1.5 sink with mixer tap over, part tiled splash backs, spaces for oven, fridge, fridge/freezer, plumbing for washing machine, under stairs storage cupboard, space for table and chairs, tiled effect flooring, door into;
Outer Lobby - Tiled floor, radiator, doors to cloakroom, study and double glazed door to carport.
Cloakroom Area - Low level WC, wash hand basin, tiled floor, part tiled walls.
Study Area - 2.36m x 2.29m - Double glazed window to the front, radiator.
First Floor Landing - Radiator, doors into;
Bedroom One - 3.81m x 3.07m - Double glazed window to the front, radiator, storage cupboard.
Bedroom Two - 3.66mx 3.00m (max) - Double glazed windows to the front and side, radiator, storage cupboard housing gas boiler, access to boarded loft space with ladder light and two double glazed velux windows to the front .
Bedroom Three - 2.74mx 2.44m - Double glazed window to the side.
Bathroom - 2.08m x 1.68m - Double glazed window to the side, white suite comprising, panelled bath with electric shower over, pedestal wash hand basin, low level WC, radiator, tiled to visible wall and floor area.
Outside -
Garden - There is an enclosed front and side garden laid to lawn with mature hedge, flower and shrub borders, gate leading to;
Carport - 5.92m x 3.81m - The enclosed covered carport has double doors to the front, electric light and tap, double glazed door leading to the house and door into;
Garage - 5.77m x 2.97m - Up and over door, light and power, window to the side.
Parking - The enclosed parking area has a 5 bar gate, laid to tarmac with lawn area offering amply parking for 4+ vehicles leading to a single garage and enclosed carport.
Double glazed double doors opening into;
Entrance Hallway - Stairs to 1st floor, wood effect flooring, doors into;
Lounge - 5.49mx 3.66m(max) - Double glazed window to the front and side, radiator, TV point, wood effect flooring.
Kitchen Breakfast Room - 5.49mx 3.07m - Double glazed window to the front, range of wall, drawer and base units with work surface over, 1.5 sink with mixer tap over, part tiled splash backs, spaces for oven, fridge, fridge/freezer, plumbing for washing machine, under stairs storage cupboard, space for table and chairs, tiled effect flooring, door into;
Outer Lobby - Tiled floor, radiator, doors to cloakroom, study and double glazed door to carport.
Cloakroom Area - Low level WC, wash hand basin, tiled floor, part tiled walls.
Study Area - 2.36m x 2.29m - Double glazed window to the front, radiator.
First Floor Landing - Radiator, doors into;
Bedroom One - 3.81m x 3.07m - Double glazed window to the front, radiator, storage cupboard.
Bedroom Two - 3.66mx 3.00m (max) - Double glazed windows to the front and side, radiator, storage cupboard housing gas boiler, access to boarded loft space with ladder light and two double glazed velux windows to the front .
Bedroom Three - 2.74mx 2.44m - Double glazed window to the side.
Bathroom - 2.08m x 1.68m - Double glazed window to the side, white suite comprising, panelled bath with electric shower over, pedestal wash hand basin, low level WC, radiator, tiled to visible wall and floor area.
Outside -
Garden - There is an enclosed front and side garden laid to lawn with mature hedge, flower and shrub borders, gate leading to;
Carport - 5.92m x 3.81m - The enclosed covered carport has double doors to the front, electric light and tap, double glazed door leading to the house and door into;
Garage - 5.77m x 2.97m - Up and over door, light and power, window to the side.
Parking - The enclosed parking area has a 5 bar gate, laid to tarmac with lawn area offering amply parking for 4+ vehicles leading to a single garage and enclosed carport.
Council tax
First listed
4 weeks agoEnergy Performance Certificate
Bristol, BS37 5DJ
Placebuzz mortgage repayment calculator
Monthly repayment
The Est. Mortgage is for a 25 years repayment mortgage based on a 10% deposit and a 5.5% annual interest. It is only intended as a guide. Make sure you obtain accurate figures from your lender before committing to any mortgage. Your home may be repossessed if you do not keep up repayments on a mortgage.
Bristol, BS37 5DJ - Streetview
DISCLAIMER: Property descriptions and related information displayed on this page are marketing materials provided by Hunters - Yate, Chipping Sodbury. Placebuzz does not warrant or accept any responsibility for the accuracy or completeness of the property descriptions or related information provided here and they do not constitute property particulars. Please contact Hunters - Yate, Chipping Sodbury for full details and further information.





