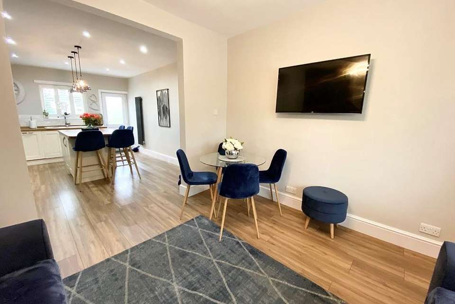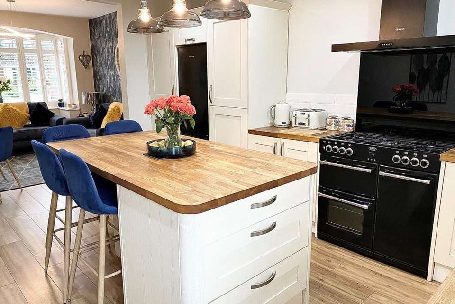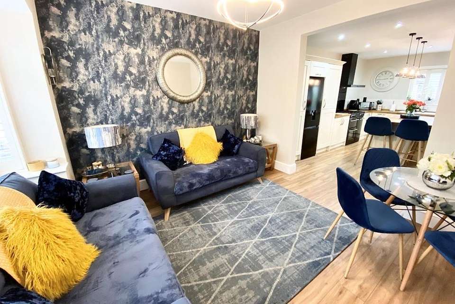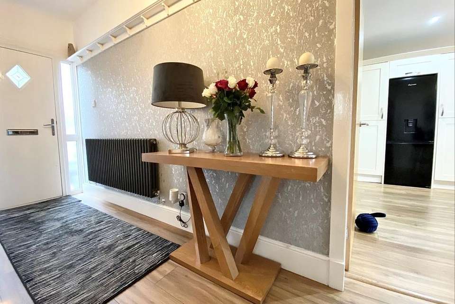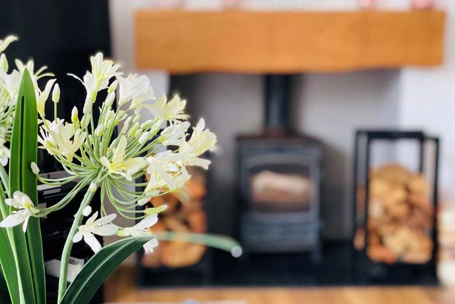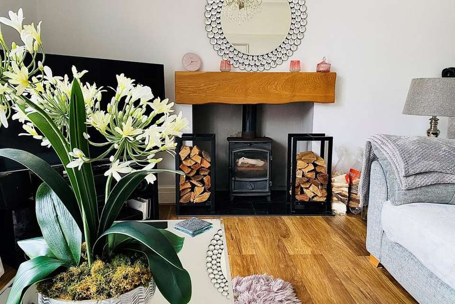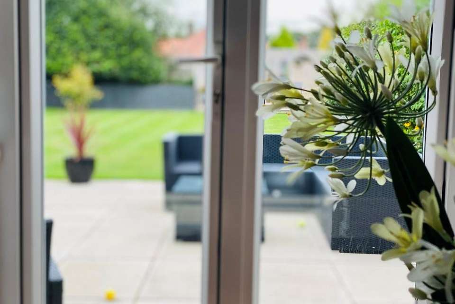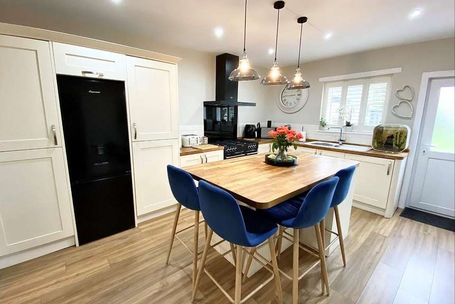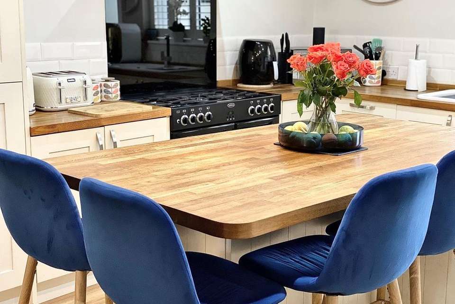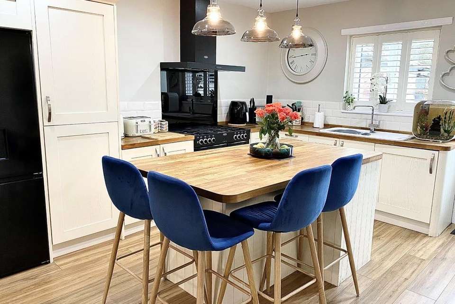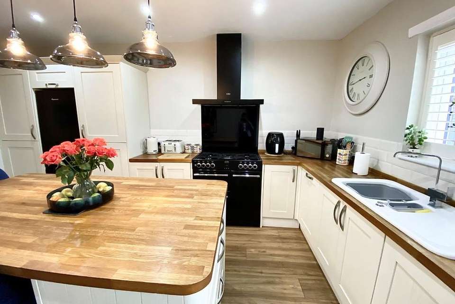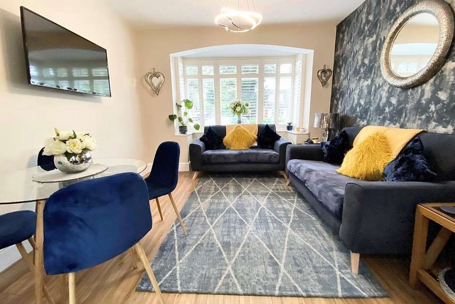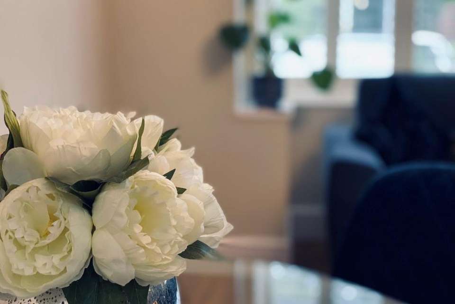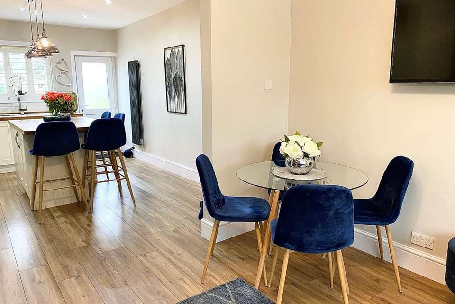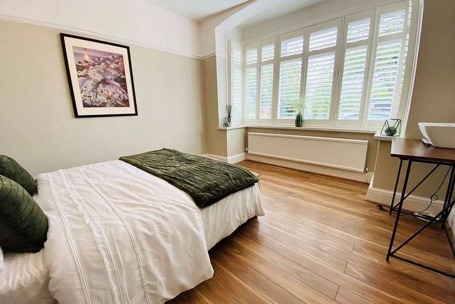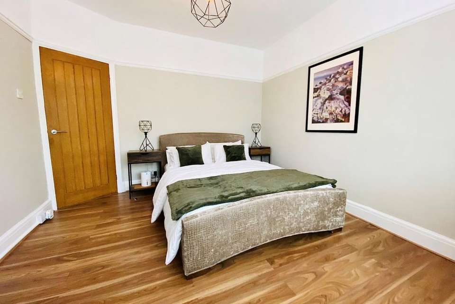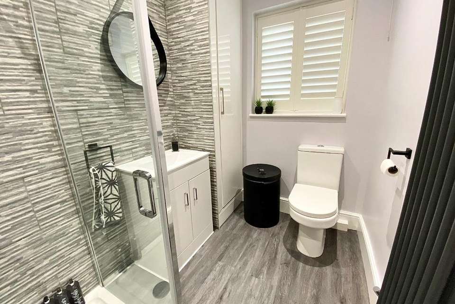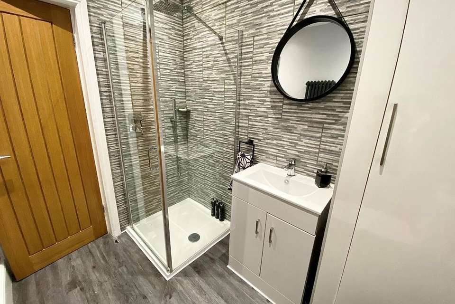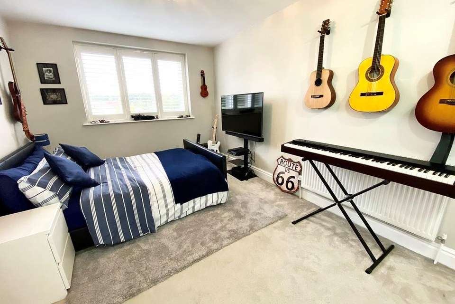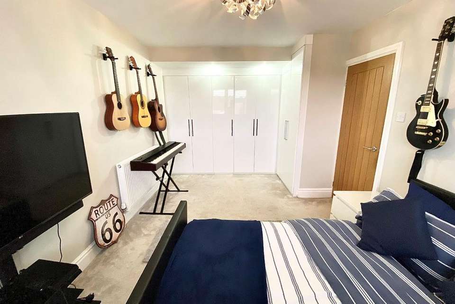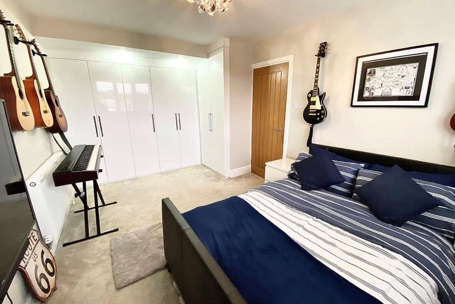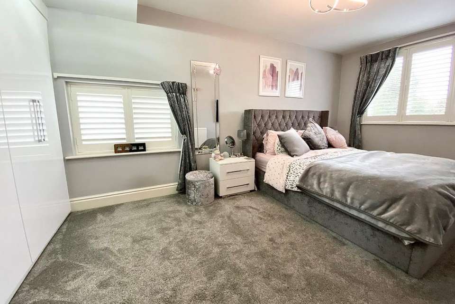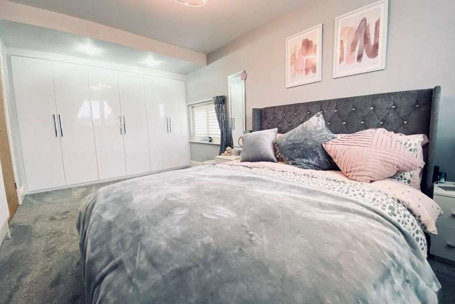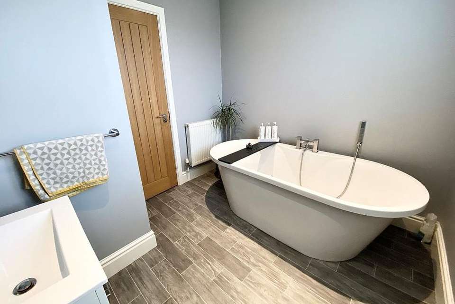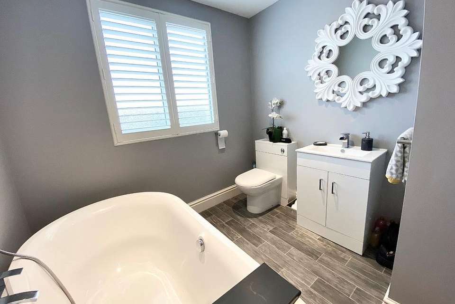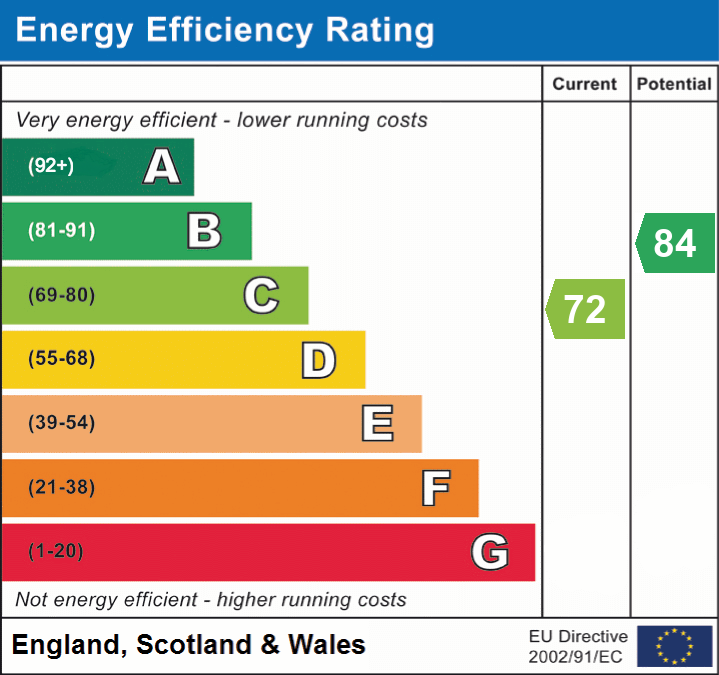3 bedroom detached house for sale
Liverpool, L37detached house
bedrooms
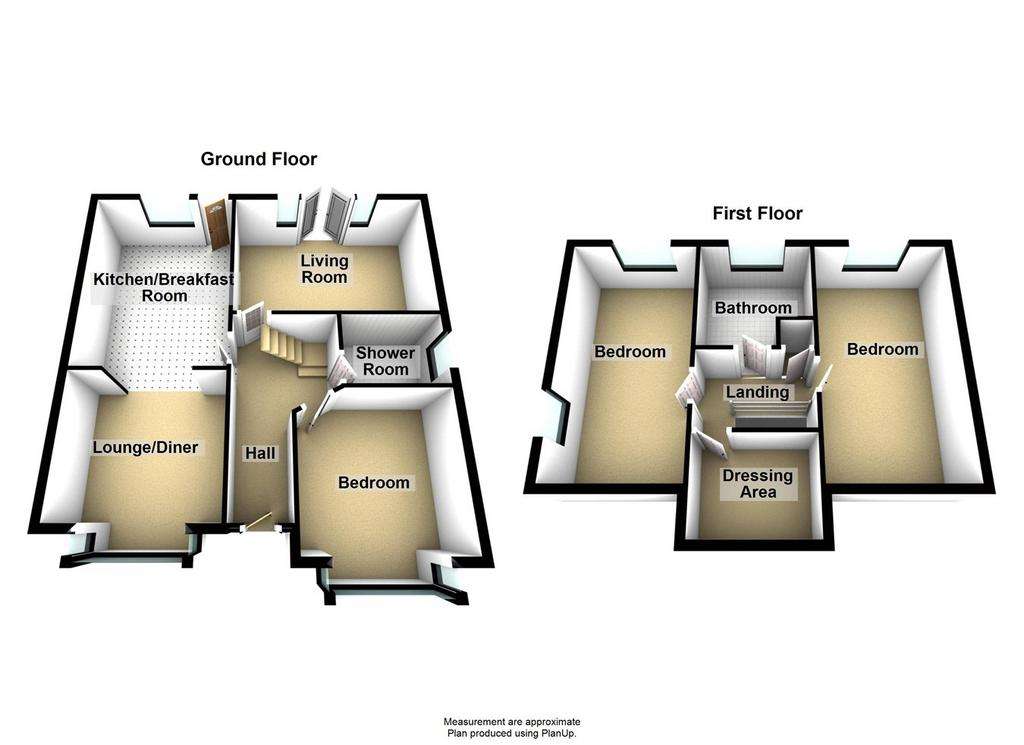
Property photos

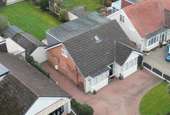
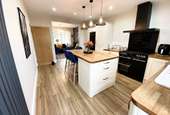
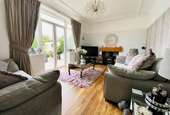
+31
Property description
Colette Gunter Estate Agents are delighted to present to the market this detached dormer style house which has undergone a remarkable transformation and boasts deceptively spacious accommodation with a versatile floorplan which would appeal to a wide variety of buyers. Boasting many features including lounge with rustic log burner offering a warm and inviting atmosphere for relaxation, the kitchen seamlessly opens to the dining room creating an inviting space for family entertaining, the ground floor also benefits from a spacious double bedroom and shower room giving the option for single floor living. Venturing upstairs you will find two additional double bedrooms, dressing room and luxurious bathroom with freestanding bath tub. The property is surrounded by meticulously landscaped gardens and is situated in a popular established location which is convenient for all local amenities including local schools, transport links and Formby Village.
Hall
Composite double glazed door; column radiator; wood effect laminate flooring; understairs storage.
Ground Floor Shower Room
7' 5" x 5' 5" (2.26m x 1.65m) Suite comprising tiled shower compartment with mains fitment, fixed head and hand held shower attachment; inset wash hand basin vanity unit with cupboards below; low level W.C.; vertical column radiator; tiled walls; wood effect laminate flooring; cupboard housing Worcester wall mounted gas heating boiler; U.P.V.C. framed double glazed window to side with obscure glass and fitted with plantation shutters.
Rear Entertaining Room
15' 9" x 10' 9" (4.80m x 3.28m) U.P.V.C. framed double glazed, double opening French doors with matching side windows to rear garden; feature fireplace with oak overmantel fitted with log burning stove.
Attractive Kitchen
11' 5" x 15' 5" (3.48m x 4.70m) Range of base, wall and drawer units; one and a half bowl single drainer ceramic sink unit with mixer tap; space for range style cooker with extractor canopy over; space for upright refrigerator/ freezer; integrated dishwasher and washing machine; centre island with cupboards below incorporating breakfast bar; part tiled walls; wodd effect laminate flooring; U.P.V.C. framed double glazed window to rear fitted with plantation shutters; U.P.V.C. framed double glazed door to rear with obscure glass; open to:
Dining/Family Room
11' 5" x 12' 3" into bay (3.48m x 3.73m) U.P.V.C. framed double glazed window to front fitted with plantation shutters; wood effect laminate flooring.
Ground Floor Bedroom No. 1
11' 2" x 13' 0" into bay (3.40m x 3.96m) U.P.V.C. framed double glazed box bay window to front fitted with plantation shutters; wood effect laminate flooring.
First Floor
Landing
Storage cupboard.
Bedroom No. 2
9' 3" x 15' 7" to wardrobe (2.82m x 4.75m) U.P.V.C. framed double glazed window to front and side fitted with plantation shutters; built in wardrobes to one wall with hanging rails, shelving and drawer units.
Bedroom No. 3
9' 9" x 13' 9" (2.97m x 4.19m) U.P.V.C. framed double glazed window to rear fitted with plantation shutters; built in wardrobes to one wall with hanging rails and providing walk-in access to eaves storage.
Walk-In Wardrobe/Study
8' 2" x 5' 3" (2.49m x 1.60m) Double glazed Velux window; open robes with hanging rails and shelving; cupboard providing access to eaves storage.
Luxury Family Bathroom
8' 1" x 8' 3" (2.46m x 2.51m) Suite comprising large freestanding bath tub with mixer tap and hand held shower attachment; inset wash hand basin in vanity unit; low level W.C. with concealed cistern; U.P.V.C. framed double glazed window to rear with obscure glass and fitted with plantation shutters.
Outside
Garage (storage only)
9' 2" x 15' 7" (2.79m x 4.75m)
Front Garden
Brick paved driveway to front and side providing ample off road parking.
Rear Garden
Paved patio leading onto an extensive lawn with borders containing small trees, flowering shrubs and bushes, raised decked patio to rear, garden shed, timber gate to side.
PLEASE NOTE
*Colette Gunter advise that all interested parties should satisfy themselves as to the accuracy of the description, measurements and floorplan provided, either by inspection or otherwise. All measurements , distances and areas are approximate only. All fixtures, fittings and other items are NOT included unless specified in these details. Any services, heating systems or appliances have not been tested and no warranty can be given or implied as to their working order *
Hall
Composite double glazed door; column radiator; wood effect laminate flooring; understairs storage.
Ground Floor Shower Room
7' 5" x 5' 5" (2.26m x 1.65m) Suite comprising tiled shower compartment with mains fitment, fixed head and hand held shower attachment; inset wash hand basin vanity unit with cupboards below; low level W.C.; vertical column radiator; tiled walls; wood effect laminate flooring; cupboard housing Worcester wall mounted gas heating boiler; U.P.V.C. framed double glazed window to side with obscure glass and fitted with plantation shutters.
Rear Entertaining Room
15' 9" x 10' 9" (4.80m x 3.28m) U.P.V.C. framed double glazed, double opening French doors with matching side windows to rear garden; feature fireplace with oak overmantel fitted with log burning stove.
Attractive Kitchen
11' 5" x 15' 5" (3.48m x 4.70m) Range of base, wall and drawer units; one and a half bowl single drainer ceramic sink unit with mixer tap; space for range style cooker with extractor canopy over; space for upright refrigerator/ freezer; integrated dishwasher and washing machine; centre island with cupboards below incorporating breakfast bar; part tiled walls; wodd effect laminate flooring; U.P.V.C. framed double glazed window to rear fitted with plantation shutters; U.P.V.C. framed double glazed door to rear with obscure glass; open to:
Dining/Family Room
11' 5" x 12' 3" into bay (3.48m x 3.73m) U.P.V.C. framed double glazed window to front fitted with plantation shutters; wood effect laminate flooring.
Ground Floor Bedroom No. 1
11' 2" x 13' 0" into bay (3.40m x 3.96m) U.P.V.C. framed double glazed box bay window to front fitted with plantation shutters; wood effect laminate flooring.
First Floor
Landing
Storage cupboard.
Bedroom No. 2
9' 3" x 15' 7" to wardrobe (2.82m x 4.75m) U.P.V.C. framed double glazed window to front and side fitted with plantation shutters; built in wardrobes to one wall with hanging rails, shelving and drawer units.
Bedroom No. 3
9' 9" x 13' 9" (2.97m x 4.19m) U.P.V.C. framed double glazed window to rear fitted with plantation shutters; built in wardrobes to one wall with hanging rails and providing walk-in access to eaves storage.
Walk-In Wardrobe/Study
8' 2" x 5' 3" (2.49m x 1.60m) Double glazed Velux window; open robes with hanging rails and shelving; cupboard providing access to eaves storage.
Luxury Family Bathroom
8' 1" x 8' 3" (2.46m x 2.51m) Suite comprising large freestanding bath tub with mixer tap and hand held shower attachment; inset wash hand basin in vanity unit; low level W.C. with concealed cistern; U.P.V.C. framed double glazed window to rear with obscure glass and fitted with plantation shutters.
Outside
Garage (storage only)
9' 2" x 15' 7" (2.79m x 4.75m)
Front Garden
Brick paved driveway to front and side providing ample off road parking.
Rear Garden
Paved patio leading onto an extensive lawn with borders containing small trees, flowering shrubs and bushes, raised decked patio to rear, garden shed, timber gate to side.
PLEASE NOTE
*Colette Gunter advise that all interested parties should satisfy themselves as to the accuracy of the description, measurements and floorplan provided, either by inspection or otherwise. All measurements , distances and areas are approximate only. All fixtures, fittings and other items are NOT included unless specified in these details. Any services, heating systems or appliances have not been tested and no warranty can be given or implied as to their working order *
Council tax
First listed
Over a month agoEnergy Performance Certificate
Liverpool, L37
Placebuzz mortgage repayment calculator
Monthly repayment
The Est. Mortgage is for a 25 years repayment mortgage based on a 10% deposit and a 5.5% annual interest. It is only intended as a guide. Make sure you obtain accurate figures from your lender before committing to any mortgage. Your home may be repossessed if you do not keep up repayments on a mortgage.
Liverpool, L37 - Streetview
DISCLAIMER: Property descriptions and related information displayed on this page are marketing materials provided by Colette Gunter - Formby. Placebuzz does not warrant or accept any responsibility for the accuracy or completeness of the property descriptions or related information provided here and they do not constitute property particulars. Please contact Colette Gunter - Formby for full details and further information.





