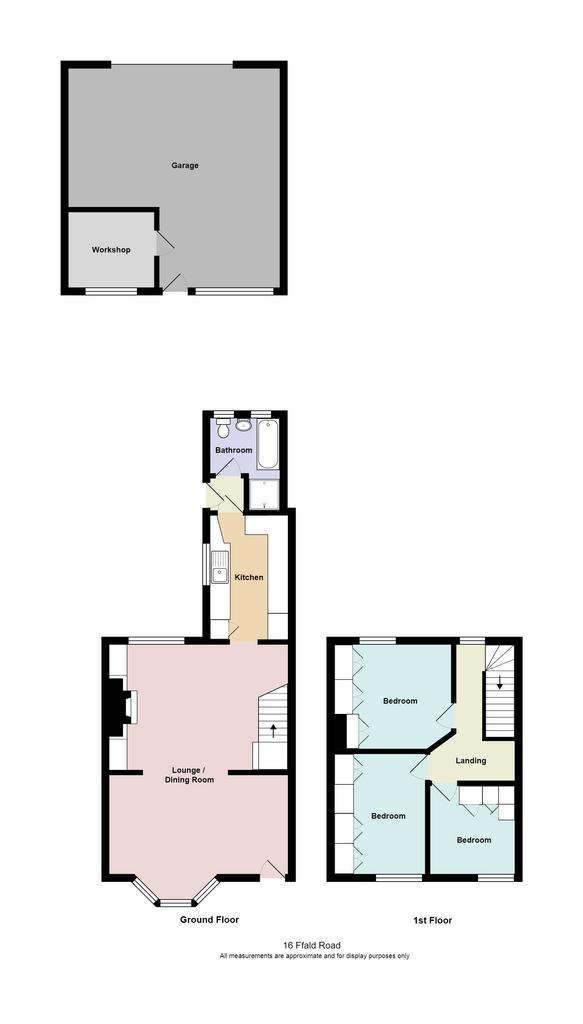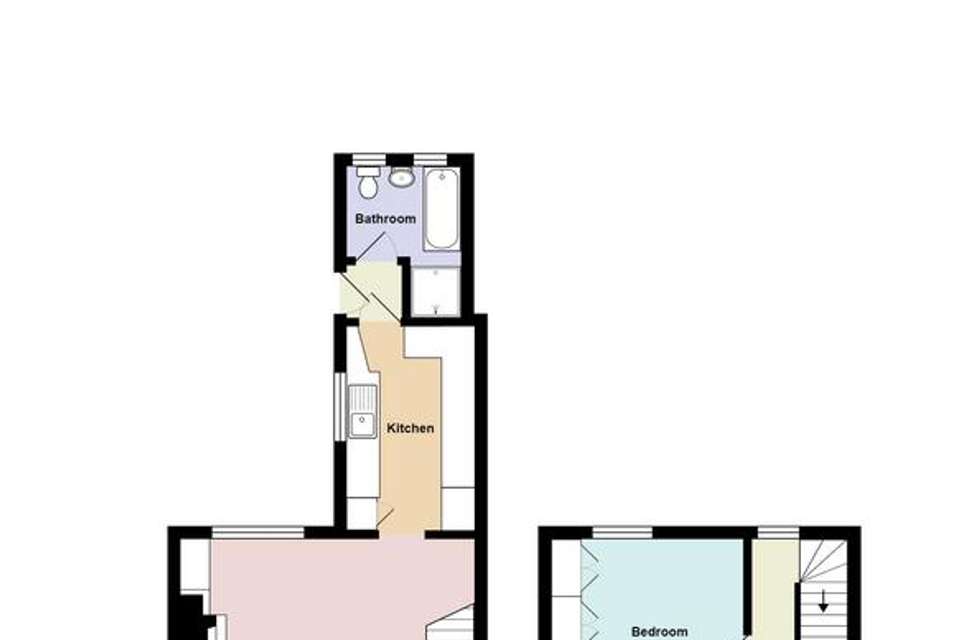3 bedroom semi-detached house for sale
Ffald Road, Pyle CF33semi-detached house
bedrooms

Property photos




+17
Property description
*UNDER OFFER*ELLIOTT & CO-est 1984 -ARE PLEASED TO OFFER THIS SUBSTANTIAL SEMI DETACHED 3 BEDROOM HOUSE IN THE CENTRE OF THE VILLAGE OF PYLE. The property is conveniently located for schools, bus routes, Asda super store, library and Swimming pool.Easy access for the M4 motorway at J37-M4 approx 1 mile away.The property was built circa 1910 and now benefits from a large double garage up automatic doors to rear. The property is offered with full vacant possession- no ongoing chain.Please note the property will need some updating / repairs ACCOMODATION COMPRISES:- LOUNGE, DINING ROOM, KITCHEN, BATHROOM [ grd floor ], 3 BEDROOMS.RECEPTION 1- 17'10'' x 9'03''-[approx ]Entrance via upvc door into reception 1 with bay window to front elevation, radiator, carpet. Archway into RECEPTION 2:- 16'01'' x 12'07''-[ approx ] Feature brick fireplace with inset Baxi fire with back boiler [ not tested ]2 x radiator, carpet, hardwood staircase, window to rear elevation.KITCHEN:-12'03'' x 7'08''-[approx ]-window to side elevation, range of base & wall units, stainless steel sink & drainer, entrance into rear passageway, door leading to rear garden, door from passageway toBATHROOM:- 6'09'' x 5'06''-[approx ]-2 x windows to rear, 4 piece bathroom with separate shower and bath, sink & wc.HARDWOOD STAIRCASE TO FIRST FLOOR & LANDING:-window to rear, doors off toBEDROOM 1:-10'04'' x 10'02'' [ approx not into robe space ]- window to rear, carpet, radiator.BEDROOM 2:-11'11'' X 7'05''-[ approx - not into robe space ]-window to front elevation, radiator, carpetBEDROOM 3:- 8'11'' x8'08''-[ approx ]-window to front elevation, carpet, radiator,POTTENTIAL SCOPE FROM LANDING FOR STAIRCASE TO ATTIC ROOM / ADDITIONAL BEDROOM [ stp]OUTSIDE:- steps up to front garden area, side path leading to rear. Rear garden patio area, raised garden area, path leading to:=DETACHED GARAGE:-20'11'' x 22'05'' -[ max overall dimensions to include workshop area ]windows to rear,2 x sky light windows in room, electric up & over doors to rear rear lane with good turning access.TENURE:-FREEHOLDEPC =EPROPERTY MISDESCRIPTIONS ACT 1991: The agent has not tested any apparatus, equipment, fixtures
and fittings or services and so cannot verify that they are in working order or fit for their purpose. A
buyer is advised to obtain verification from their solicitor or surveyor. References to the Tenure of the
property are based on information supplied by the seller. The agent has not had sight of title documents.
A buyer is advised to obtain verification from their solicitor. Buyers must check the availability of any
property and make an appointment to view before embarking on any journey to see a property. N.B.
measurements are approximate where supplied and have been taken using a laser tape which should be
relied on for such matters as carpet fitting. Prospective buyers are recommended to check all
measurements for them selves. Every care has been taken in the description of properties but their
accuracy is not guaranteed and they do not form part of any contract. Descriptions are given in good
faith and as an opinion of the agents not as representation of fact. No description or information given
about the property or its value, whether written or verbal or whether or not in these descriptions may be
relied upon as a statement of representation or fact. Photographs are reproduced for general
information using a 24mm wide-angle lens and are neither necessarily comprehensive nor current: no
assumption should be made that any content shown are included in the sale nor regards to parts of the
property which have not been photographed. We have not tested any appliances, services, heating
systems or fixtures, and so cannot guarantee that they are in good working order. Prospective
purchasers should undertake their own tests, enquires or surveys before entering into any contract.
Final note:-While we endeavour to make any information or sales details accurate and reliable, if there is
any point of particular importance to you, kindly contact this office and we shall be pleased to confirm
the position for you, especially if contemplating travelling some distance to view.
Whilst every conceivable effort is taken to ensure the accuracy of these particulars, we cannot accept any
liability for the specification given. Fixtures and fittings have not been tested. All measurements are given to
the nearest three inches.
and fittings or services and so cannot verify that they are in working order or fit for their purpose. A
buyer is advised to obtain verification from their solicitor or surveyor. References to the Tenure of the
property are based on information supplied by the seller. The agent has not had sight of title documents.
A buyer is advised to obtain verification from their solicitor. Buyers must check the availability of any
property and make an appointment to view before embarking on any journey to see a property. N.B.
measurements are approximate where supplied and have been taken using a laser tape which should be
relied on for such matters as carpet fitting. Prospective buyers are recommended to check all
measurements for them selves. Every care has been taken in the description of properties but their
accuracy is not guaranteed and they do not form part of any contract. Descriptions are given in good
faith and as an opinion of the agents not as representation of fact. No description or information given
about the property or its value, whether written or verbal or whether or not in these descriptions may be
relied upon as a statement of representation or fact. Photographs are reproduced for general
information using a 24mm wide-angle lens and are neither necessarily comprehensive nor current: no
assumption should be made that any content shown are included in the sale nor regards to parts of the
property which have not been photographed. We have not tested any appliances, services, heating
systems or fixtures, and so cannot guarantee that they are in good working order. Prospective
purchasers should undertake their own tests, enquires or surveys before entering into any contract.
Final note:-While we endeavour to make any information or sales details accurate and reliable, if there is
any point of particular importance to you, kindly contact this office and we shall be pleased to confirm
the position for you, especially if contemplating travelling some distance to view.
Whilst every conceivable effort is taken to ensure the accuracy of these particulars, we cannot accept any
liability for the specification given. Fixtures and fittings have not been tested. All measurements are given to
the nearest three inches.
Interested in this property?
Council tax
First listed
Over a month agoFfald Road, Pyle CF33
Marketed by
Elliott & Co - Bridgend 4 Pisgah Street, Kenfig Hill Bridgend, Bridgend CF33 6BYPlacebuzz mortgage repayment calculator
Monthly repayment
The Est. Mortgage is for a 25 years repayment mortgage based on a 10% deposit and a 5.5% annual interest. It is only intended as a guide. Make sure you obtain accurate figures from your lender before committing to any mortgage. Your home may be repossessed if you do not keep up repayments on a mortgage.
Ffald Road, Pyle CF33 - Streetview
DISCLAIMER: Property descriptions and related information displayed on this page are marketing materials provided by Elliott & Co - Bridgend. Placebuzz does not warrant or accept any responsibility for the accuracy or completeness of the property descriptions or related information provided here and they do not constitute property particulars. Please contact Elliott & Co - Bridgend for full details and further information.





















