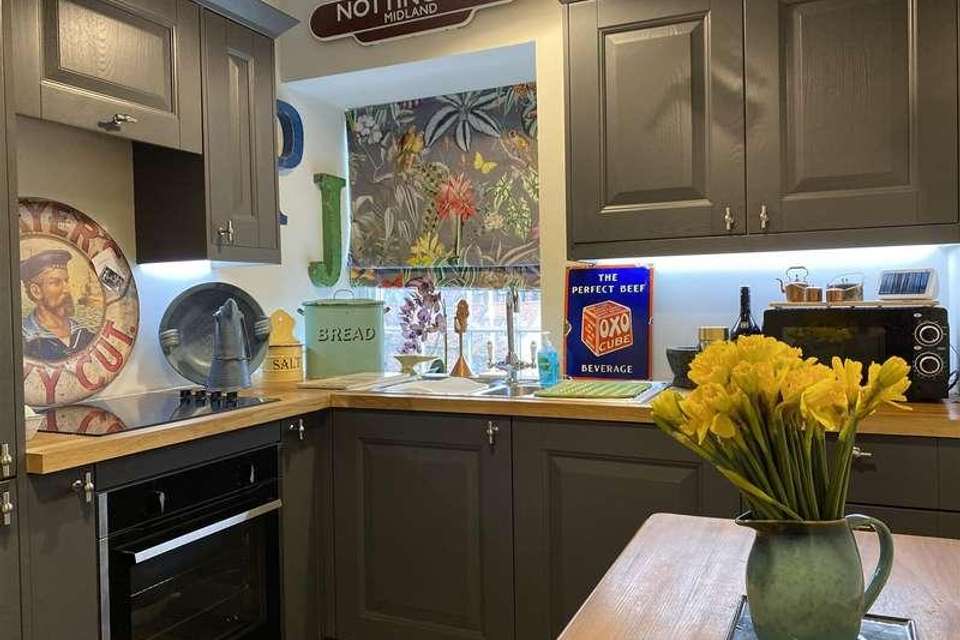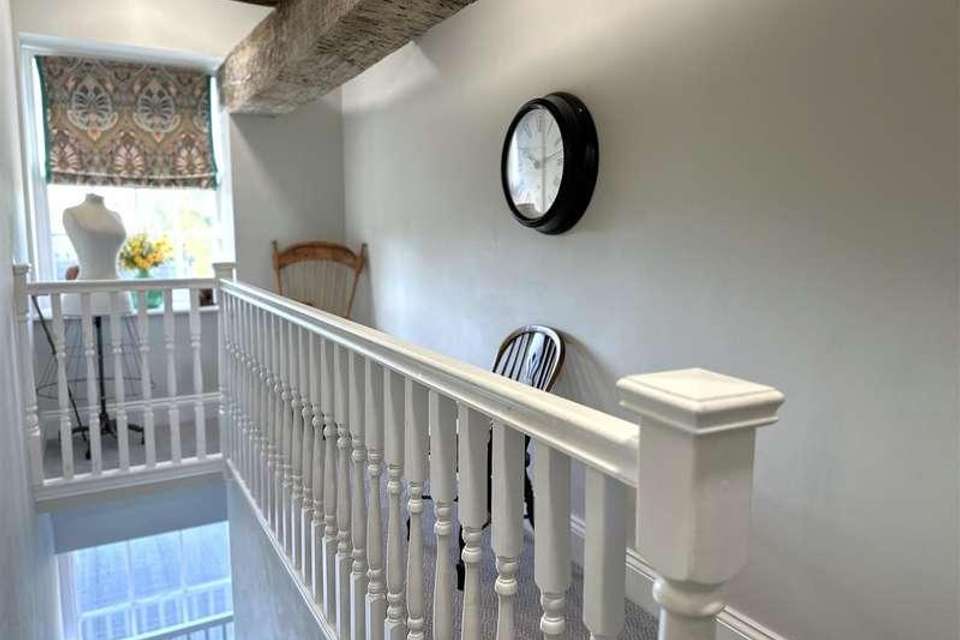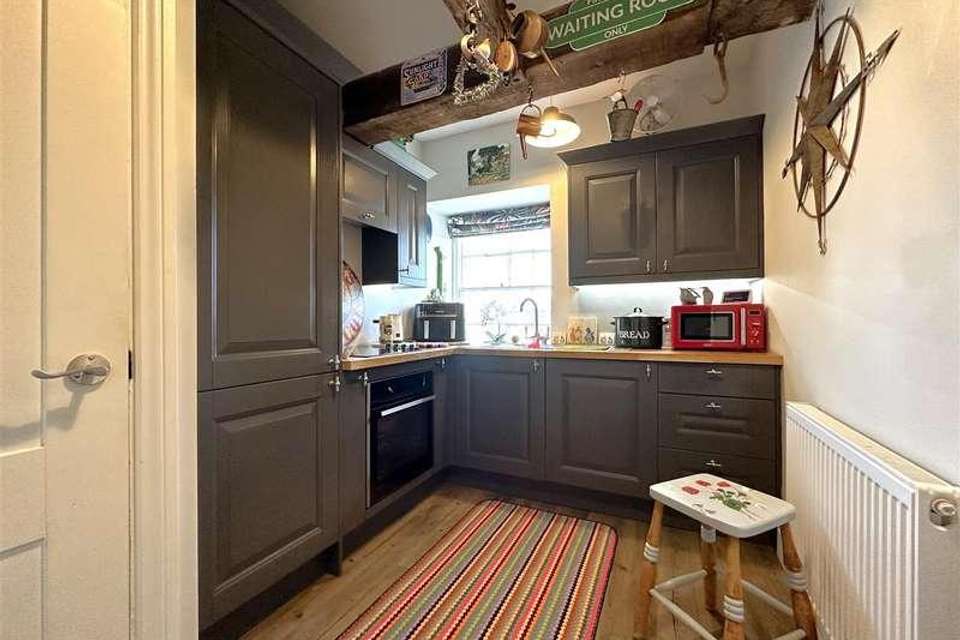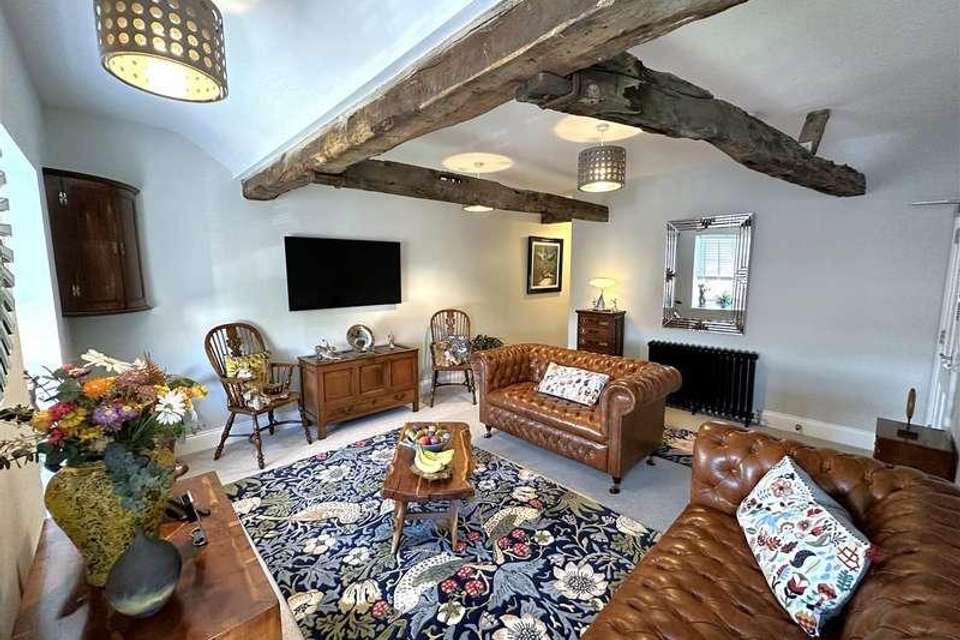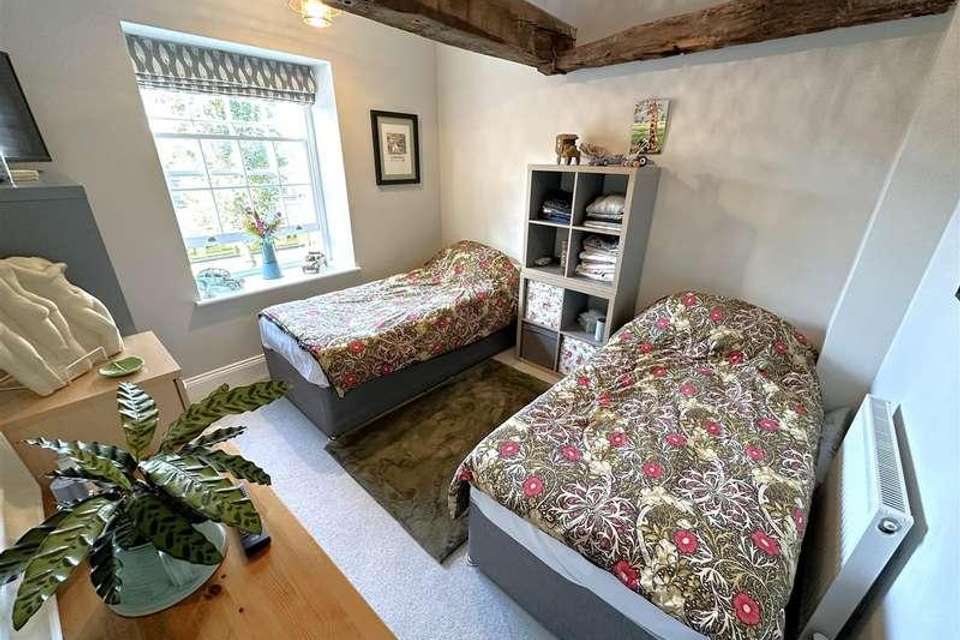1 bedroom flat for sale
Newark, NG24flat
bedroom
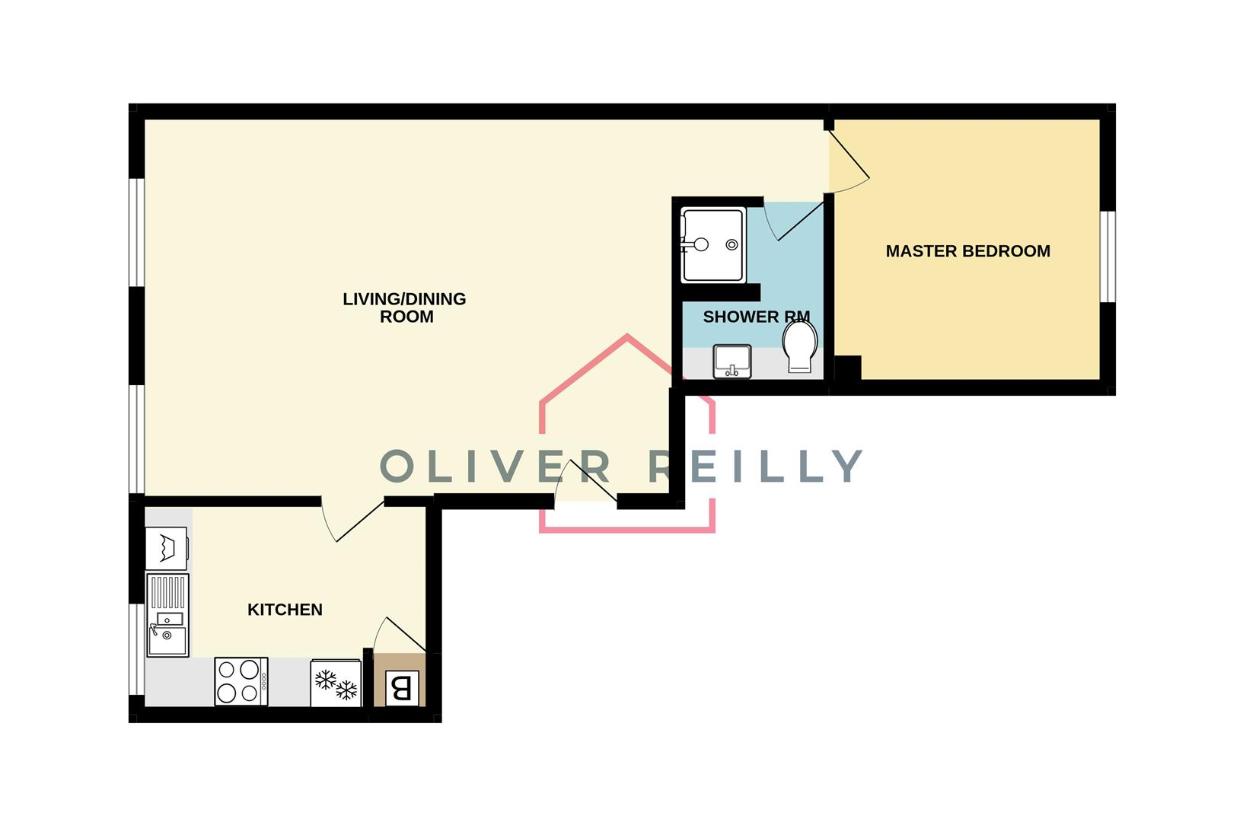
Property photos



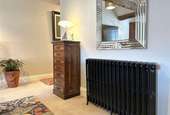
+12
Property description
Guide Price: ?150,000 - ?160,000. LIFESTYLE LIVING AT ITS FINEST..!!!We are delighted to present this eye-catching TOP FLOOR Town Centre apartment, set within an Iconic Grade II listed building, proudly withstanding a long-lasting heritage, which dates back to the 18th Century. The complex is conveniently positioned close to a range of local amenities and within walking distance to BOTH TRAIN STATIONS, with a direct link to LONDON KINGS CROSS STATION, via Newark North Gate station. Apartment 14 is one of 15 high-specification apartments, located on the top floor of this attractive building. The property enjoys a tasteful blend of retained and exposed character features, combined with a luxurious high quality contemporary design. The apartments accommodation comprises: Substantial living/ dining room, with sash windows and exposed ceiling beams, a HIGH QUALITY FITTED KITCHEN, boasting a range of integrated appliances, an equally stylish shower room and a generous master bedroom, with further exposed beam work. Further benefits of this wonderfully presented home include gas central heating and a secure communal door entry system. There is also the added benefit of a secure allocated OFF STREET PARKING space, accessed via an ELECTRIC GATED ENTRANCE. Reap the benefits and STEP INSIDE TODAY!.. In order to gain a full sense of appreciation for this marvellous TOWN CENTRE HOME!BISHOPS PLACE COMPLEX:he Grade II listed building has been sympathetically resorted back to its former glory, by the highly renowned LJ Builders of Newark. Bishop s Place issteeped with a vast level of character, which dates back to the late 18th Century and was originally built for Dr. Bernard Wilson, vicar of Newark. The complex is situated in the heart of Newark Town Centre. There are a total of 15 high specification apartments, varying from 1-2 bedrooms. There are four separate entrances into the building. Apartment 14 is located within the right side elevation of the building, with a large shared communal entrance with four other apartments.Lounge/Diner:4.80m x 4.29m (15'9 x 14'1)Accessed via the communal hallway. A sizeable and highly attractive reception room, with sufficient living and dining space. Providing high-quality carpeted flooring, an eye-catching beamed ceiling with two ceiling light fittings, superb cast-iron radiator. Two originally restored sash windows to the front elevation. Wall mounted telephone entry system. Open access trough tot he inner hallway and into the kitchen.Luxurious Fitted Kitchen:3.25m x 2.34m (10'8 x 7'8)With high-quality LVT wood effect flooring The wonderful contemporary kitchen enjoys a range of fitted wall and base units with oak work surfaces over. Providing an integrated electric oven, four ring induction hob, fridge freezer and washing machine. Attractive exposed beamed ceiling. Ceiling light fitting, original restored sash window to the front elevation and a useful fitted storage cupboard. Housing the gas-fired combination boiler.Inner Hallway:1.68m x 0.99m (5'6 x 3'3)With continuation of the luxurious carpeted flooring the living space. Ceiling light fitting and exposed ceiling beam. Access into the shower room and bedroom.Master Bedrom:3.07m x 3.05m (10'1 x 10'0 )A lovely DOUBLE bedroom. Providing carpeted flooring, ceiling light fitting, exposed beamed ceiling, double panel radiator and an original restored sash window to the rear elevation, with an attractive outlook behind.Shower Room:2.03m x 1.65m (6'8 x 5'5)With attractive wood-effect LVT flooring. Of luxurious modern design. Providing a fitted shower cubicle with mains shower facility and two-tone tiled splash backs. Low-level W.C with integrated flush and a ceramic wash hand basin with chrome mixer tap and under counter vanity storage unit. Partial walled splash backs. Recessed ceiling spotlights. Chrome shaver point, extractor fan and exposed ceiling beam.Externally:The apartment complex is accessed via a secure electric key-coded entrance. Leading into the communal carpark, with an allocated parking space for the apartment. There are well-maintained, landscaped communal gardens, with unrestricted seating areas, with an unspoiled outlook to the rear, over local greenery. There is access to the secluded communal bin store. The complete is fully enclosed via medium height wrought-iron fencing, with a separate electronic key-coded personnel side access gate.Services:Mains water, drainage, and electricity are all connected. The property also provides gas central heating and original restored sash windows throughout.PLEASE NOTE: We have not and will not be testing any equipment, services or appliances and cannot verify that they are in full working order. The buyer is advised to obtain verification from their solicitor or a surveyor.Tenure: Leasehold. Sold with vacant possession.Lease Information:Management Company: Franklin Management Lease Length: 150 Years. There are 147 years remaining. Peppercorn Ground Rent required.Current Service Charge: ?120 pcm. This includes buildings insurance.Approximate Size: 510 Square Ft.Measurements are approximate and for guidance only.Local Authority:Newark & Sherwood District Council.Council Tax: Band 'B'EPC: Energy Performance Rating: 'C'Local Information & Amenities:This property is conveniently located in the Centre of the Town. Newark-on-Trent has many tourist attractions and has many events taking place on the showground, one of the biggest being the famous antiques fairs attracting visitors from all over the globe. Adjacent to the showground is the Newark Air Museum which also has open days to the public. There are many well known shops, public houses, boutiques, restaurants and attractions in the town with the market place overlooked by the attractive Georgian Town Hall. There is a fast track railway link to London Kings Cross from Newark North gate station, in approximately 1 hour 15 minutes. There is also access to Lincoln and Nottingham via Newark Castle station.Viewing Arrangements:Strictly by appointment only through the agent. AVAILABLE 7 DAYS A WEEK. Subject to availability. For further details or if you wish to arrange a appointment, please contact us on: 01636 558 540.Money Laundering Regulations:Please be aware that any intending purchaser(s) will be required to produce two forms of Identification documentation in order for the transaction to proceed.Draft Details-Awaiting Approval:These are draft particulars awaiting final approval from the vendor, therefore the contents may be subject to change and must not be relied upon as an entirely accurate description of the property. Although the particulars are believed to be materially correct, their accuracy cannot be guaranteed and they do not form part of any contract. Fixtures, fittings and furnishings are not included in a sale, unless specifically mentioned.
Interested in this property?
Council tax
First listed
Last weekNewark, NG24
Marketed by
Oliver Reilly Estate Agents 4 Middle Gate,Newark,Nottinghamshire,NG24 1AGCall agent on 01636 558540
Placebuzz mortgage repayment calculator
Monthly repayment
The Est. Mortgage is for a 25 years repayment mortgage based on a 10% deposit and a 5.5% annual interest. It is only intended as a guide. Make sure you obtain accurate figures from your lender before committing to any mortgage. Your home may be repossessed if you do not keep up repayments on a mortgage.
Newark, NG24 - Streetview
DISCLAIMER: Property descriptions and related information displayed on this page are marketing materials provided by Oliver Reilly Estate Agents. Placebuzz does not warrant or accept any responsibility for the accuracy or completeness of the property descriptions or related information provided here and they do not constitute property particulars. Please contact Oliver Reilly Estate Agents for full details and further information.


