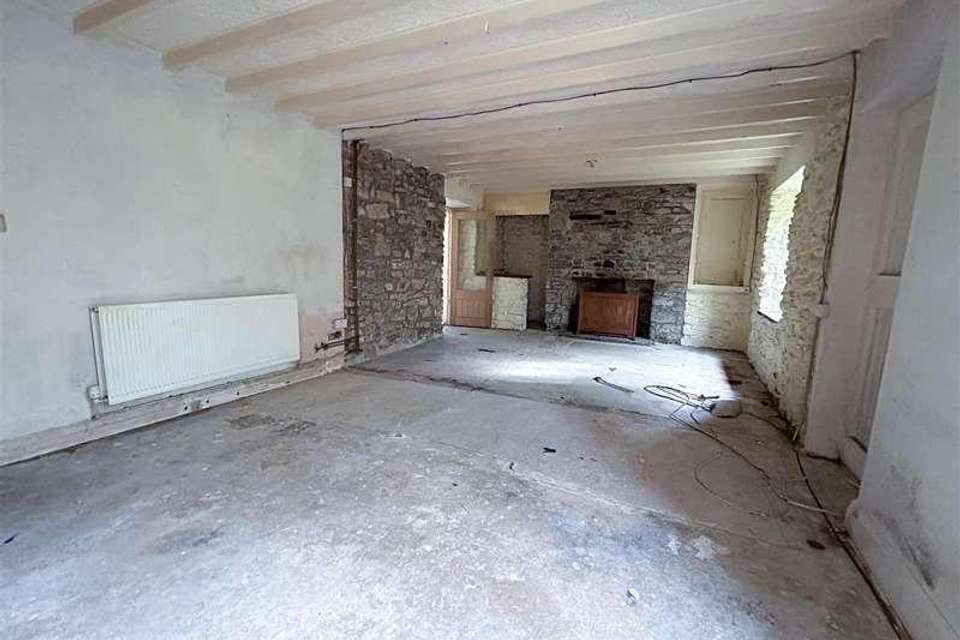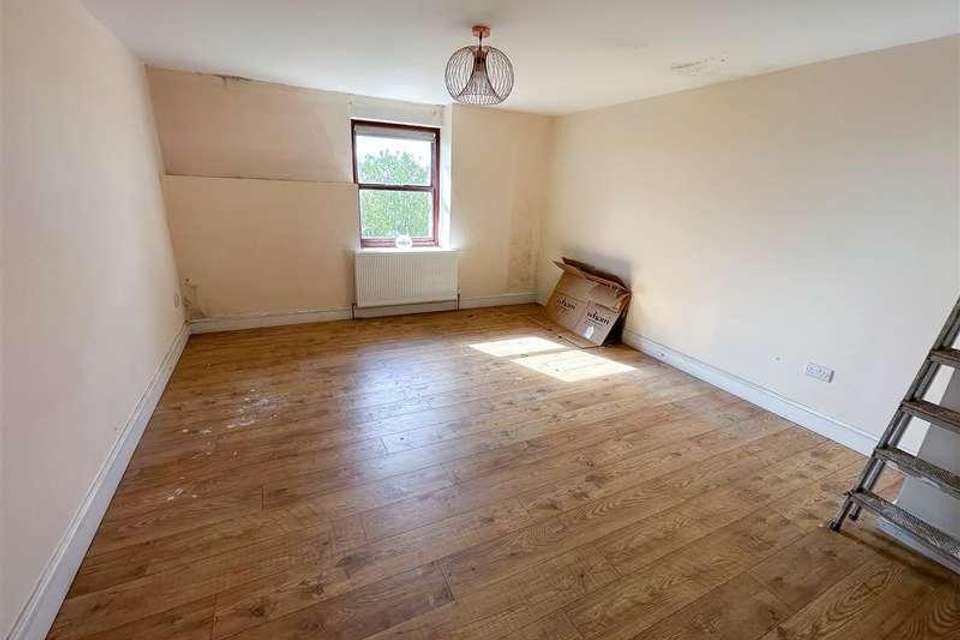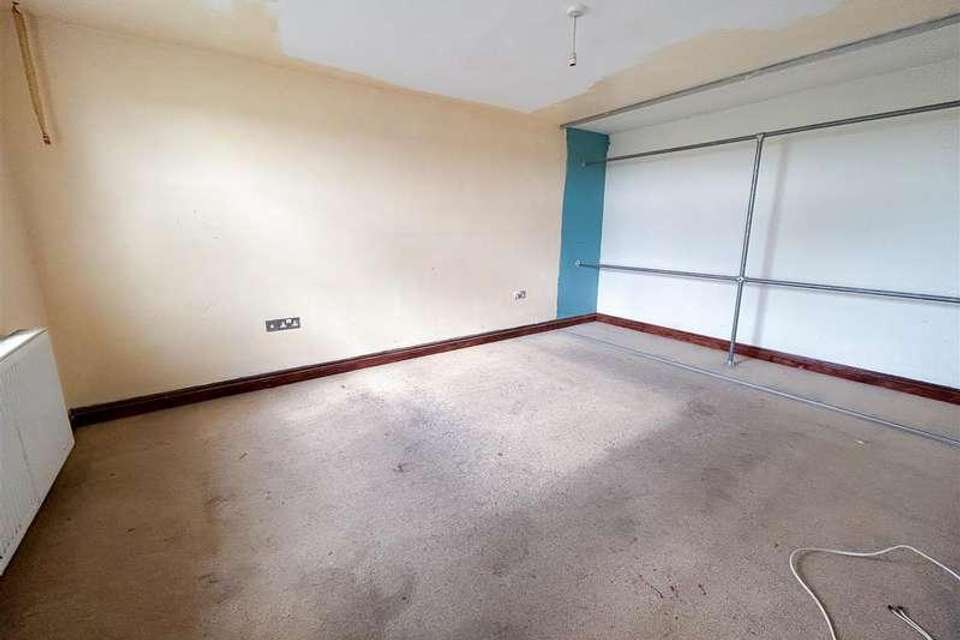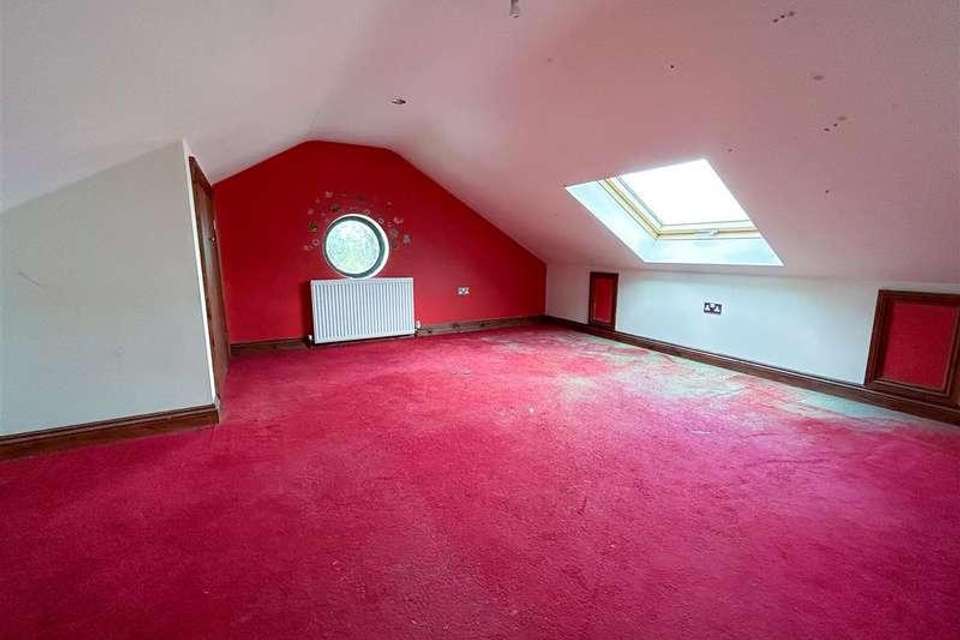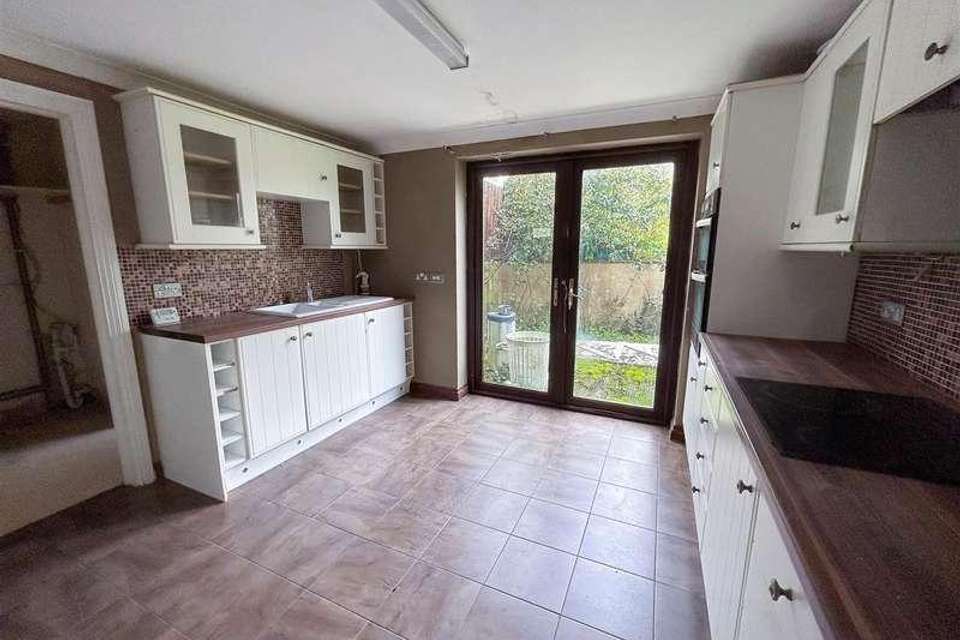3 bedroom property for sale
Bethlehem, SA62property
bedrooms
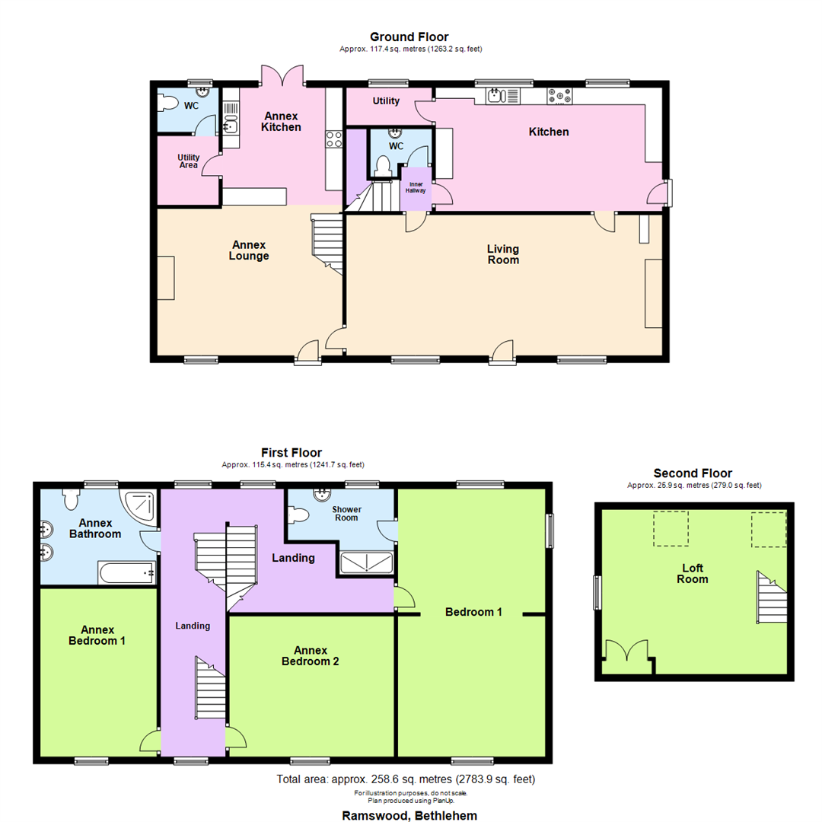
Property photos




+11
Property description
A detached extended farmhouse offering flexible accommodation in a rural location convenient to Haverfordwest.Ramswood comprises a former farmhouse that has been extended in more recent years, providing potential to be used as one large family dwelling or as a main home with annex accommodation, ideal for multigenerational living. The property benefits from an enclosed private garden, plentiful off-road parking, and a separate outbuilding/workshop.Bethlehem itself is within easy motoring distance of the County town of Haverfordwest where all main amenities can be found. Scolton Manor, a 60 acre Country Park, is in close proximity and is a popular destination for families and dog walkers.Ground FloorLiving Room4.10m x 9.20m (13'5 x 30'2 )Spacious living room with stone fireplace and wood burner, 2 x windows to front, original front door, second fireplace, recessed 'bar' area, feature stone walls and beamsKitchen3.60m x 6.60m (11'10 x 21'8 )Matching base and wall units with contrasting work surface, island with breakfast bar, integrated electric double oven, hob and extractor fan, integrated dishwasher, 1.5 bowl single drainer sink, 2 x windows to rear, walk-in pantry/utility roomInner HallwayStairs to first floor landingWCClose coupled lavatory, hand basinAnnex Lounge4.60m x 5.40m (15'1 x 17'9 )Window to front, feature fireplace, stair to first floor landingAnnex Kitchen3.60m x 3.50m (11'10 x 11'6 )Matching base and wall units with contrasting work surface, integrated electric double oven, hob and extractor fan, 1.5 bowl single drainer sink, French doors to gardenUtility Area2.02m x 1.80m (6'8 x 5'11 )Plumbing for appliancesWCClose coupled lavatory, hand basin, window to rearFirst FloorLandingBedroom 17.80m x 4.40m (25'7 x 14'5 )Expansive double bedroom (formally two double bedrooms) with triple aspect windowsEn Suite Shower RoomShower in double sized cubicle, close coupled lavatory, pedestal hand basin, tiled walls and flooring, window to rearAnnex Bedroom 14.90m x 3.40m (16'1 x 11'2 )Front facing double bedroomAnnex Bedroom 24.00m x 4.80m (13'1 x 15'9 )Front facing double bedroomAnnex Bathroom3.00m x 3.30m (9'10 x 10'10 )Panelled bath, shower in cubicle, 'his and hers' pedestal hand basins, close coupled lavatory, part tiled walls, window to rearLoft Room4.80m x 5.40m (15'9 x 17'9 )Flexible loft room with potential to be used as a fourth bedroom/office/playroom comprising two skylights, circular window to side, built-in storage cupboardOutbuidlingsOffice/showroom - 8.80m x 5.90mWorkshop - 11.90m x 4.40mOutsideTo the side of the property a gated concrete driveway provides plentiful off-road parking. To the rear is an enclosed private garden predominantly laid to lawn with well established boundary hedging and trees.General NotesServices: Mains electricity and water are connected with private drainage and oil fired central heatingTenure: FreeholdLocal Authority: Pembrokeshire County CouncilTax Band: F
Interested in this property?
Council tax
First listed
Over a month agoBethlehem, SA62
Marketed by
RK Lucas & Son The Tithe Exchange,9 Victoria Place,Haverfordwest,SA61 2JXCall agent on 01437 762538
Placebuzz mortgage repayment calculator
Monthly repayment
The Est. Mortgage is for a 25 years repayment mortgage based on a 10% deposit and a 5.5% annual interest. It is only intended as a guide. Make sure you obtain accurate figures from your lender before committing to any mortgage. Your home may be repossessed if you do not keep up repayments on a mortgage.
Bethlehem, SA62 - Streetview
DISCLAIMER: Property descriptions and related information displayed on this page are marketing materials provided by RK Lucas & Son. Placebuzz does not warrant or accept any responsibility for the accuracy or completeness of the property descriptions or related information provided here and they do not constitute property particulars. Please contact RK Lucas & Son for full details and further information.


