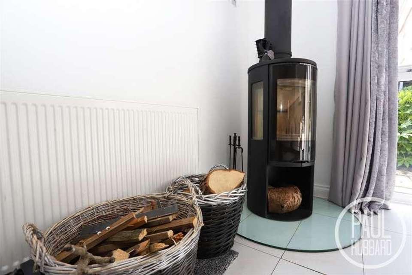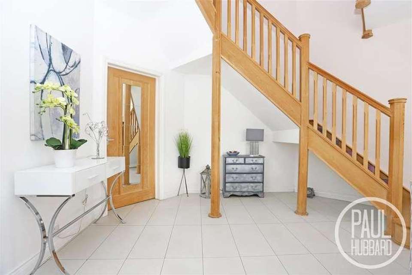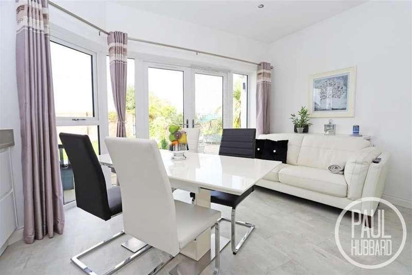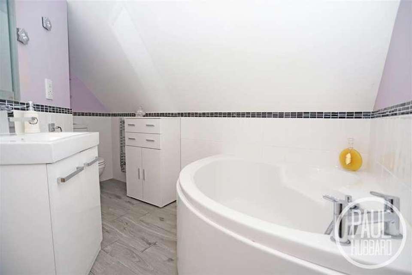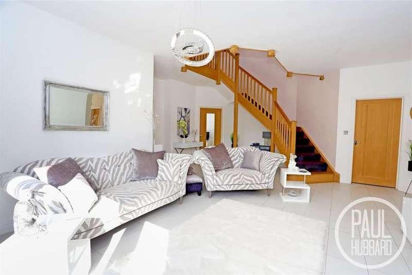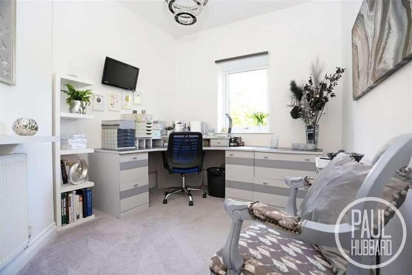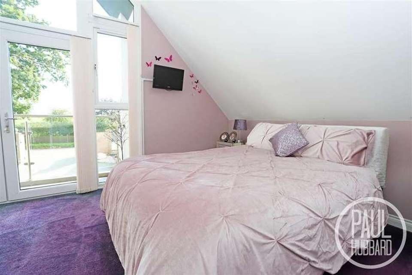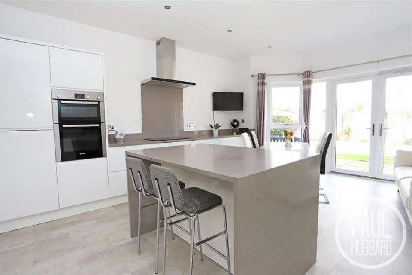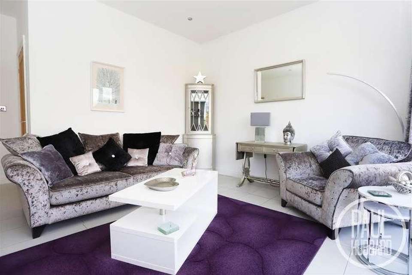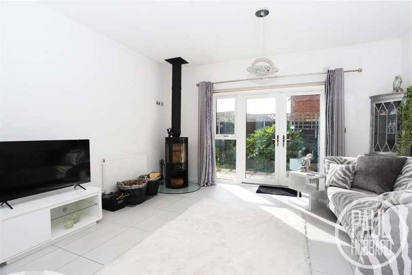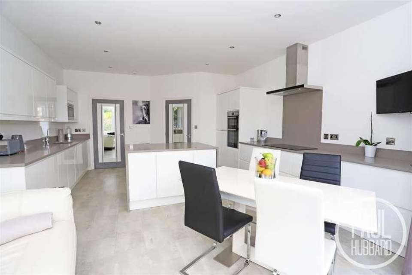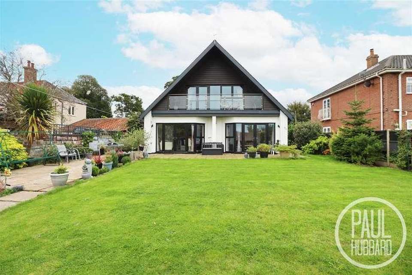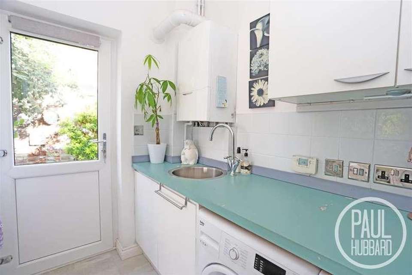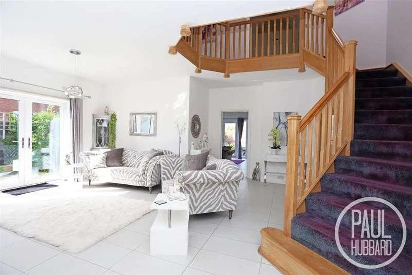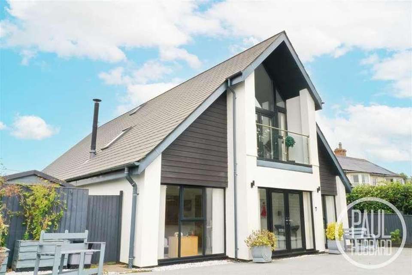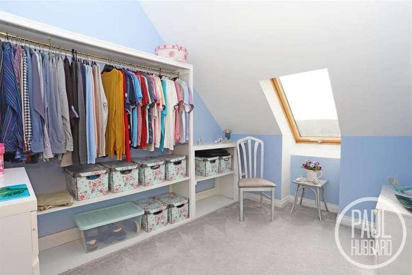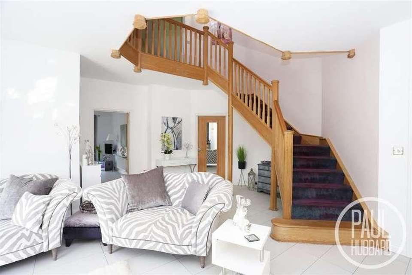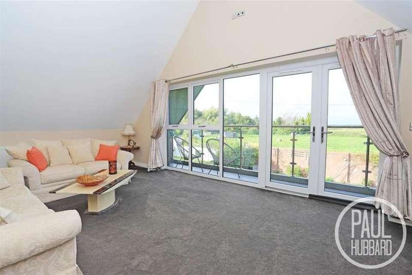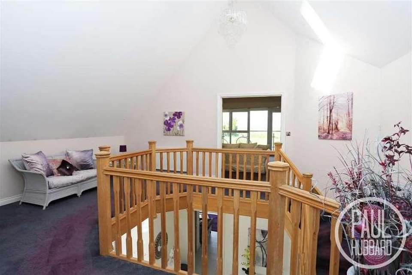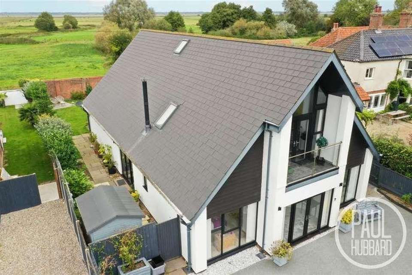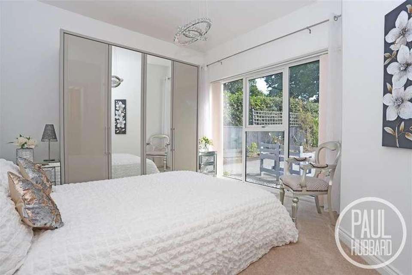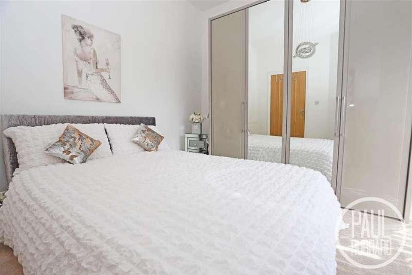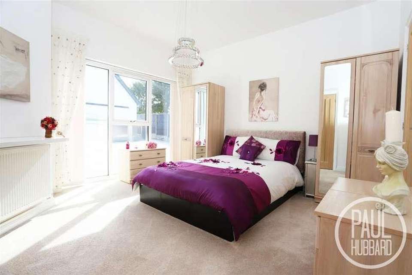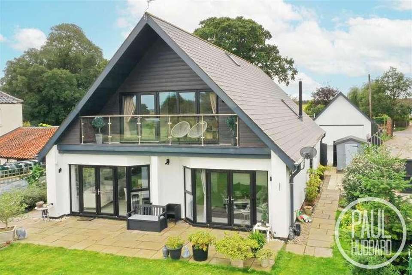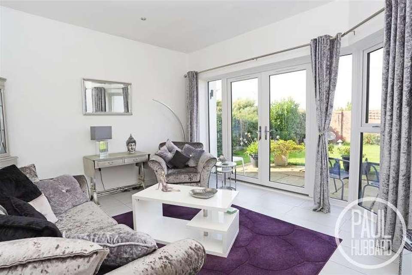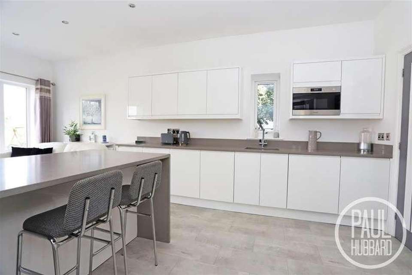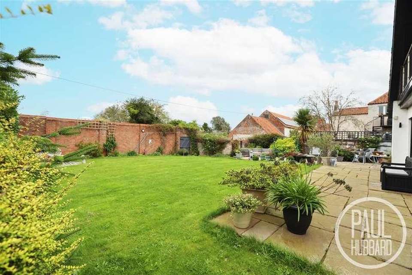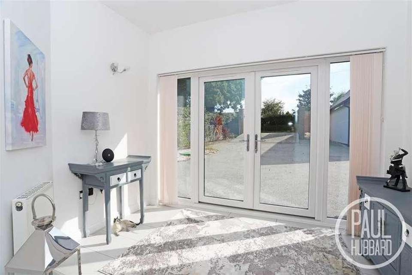5 bedroom detached house for sale
Burgh Castle, NR31detached house
bedrooms
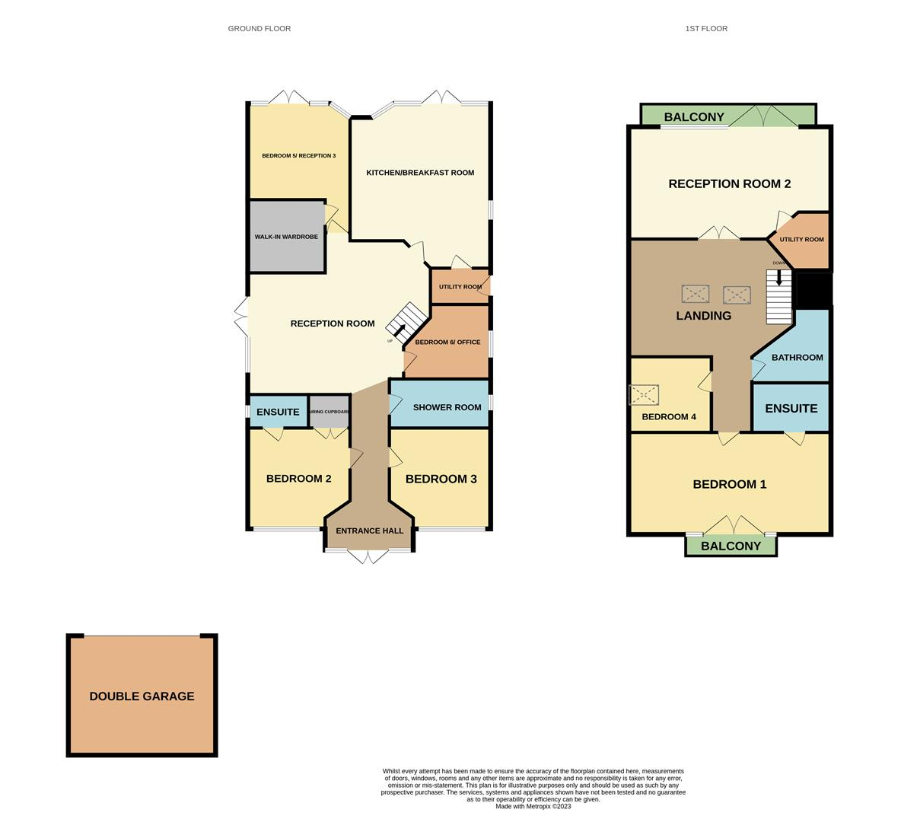
Property photos

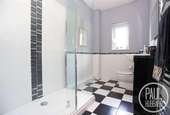
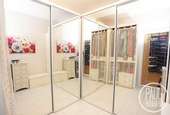
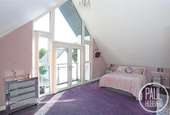
+31
Property description
A remarkable detached family home offering 5 spacious double bedrooms, including a master bedroom with an ensuite and balcony boasting stunning field views. The open and inviting kitchen/breakfast room is perfect for gatherings. Nestled in the sought-after Burgh Castle location, it provides generous off-road parking, a double garage and the convenience of being close to local amenities and popular walking attractions.LocationThis home is located in a tranquil village within the historic Norfolk county, known for its picturesque landscapes, including the Broads and other areas of exceptional natural beauty. Positioned on the east bank of the River Waveney, Burgh Castle is approximately 3.7 miles west of Great Yarmouth. It is renowned for housing one of several Roman forts built to safeguard against Saxon raids, adding to the area's rich historical significance.Entrance Hall6.1m max x 3.2m max (20'0 max x 10'5 max)UPVC double glazed French doors open into the entrance hall. This light & airy hallway consists of laminate flooring, x2 radiators, doors opening to bedrooms 2-3 & the shower room and an opening leads through to reception room 1.Bedroom 23.8m max x 3.8m max (12'5 max x 12'5 max)Fitted carpet, UPVC double glazed window to the front aspect, radiator and doors opening to the en-suite shower room and airing cupboard housing the water tank.En-suite Shower Room2.3m x 1.2m (7'6 x 3'11 )Tile flooring, UPVC double glazed obscure window to the side aspect, down lights, heated towel rail, extractor fan, part tiled walls, suite comprising of a toilet, wash basin set into a vanity unit with mixer tap and a mains fed shower with a rainfall head set into a double width cubicle enclosure.Bedroom 33.8m max x 3.2m max (12'5 max x 10'5 max)Fitted carpet, UPVC double glazed window to the front aspect and a radiator.Shower Room3.8m max x 1.8m (12'5 max x 5'10 )Tile flooring, UPVC double glazed obscure window to the side aspect, down lights, heated towel rail, extractor fan, part tiled walls, suite comprising of a toilet & wash basin set into a vanity unit with mixer tap and a walk-in mains fed shower with a rainfall head & a glass double width shower screen.Bedroom 6/ Office3.4m max x 2.7m (11'1 max x 8'10 )Fitted carpet, UPVC double glazed window to the side aspect and a radiator.Reception Room 16.9 max x 5.9 max (22'7 max x 19'4 max)Laminate flooring, UPVC double glazed French doors open to the garden, UPVC double glazed window to the side aspect, x2 radiators, feature wood burner, doors opening to the bedroom 6/ office, bedroom 5/reception 3 & the kitchen and stairs lead up to the first floor landing.Bedroom 5/Reception 35.0m max x 4.6m (16'4 max x 15'1 )Laminate flooring, x2 UPVC double glazed windows to the rear aspect, UPVC French doors open to the rear garden, radiator, down lights and a door opening into a walk in wardrobe.Walk-in Wardrobe2.7m x 2.7m into wardrobe (8'10 x 8'10 into wardLaminate flooring, spotlights and sliding doors opening to built in wardrobes.Kitchen/Breakfast Room6.7m max x 4.6 max (21'11 max x 15'1 max)LVT flooring, x3 UPVC double glazed windows to the side & rear aspect, French doors opening to the rear garden, down lights, radiator, electric under floor heating, units above and below solid quartz worktops, feature island breakfast bar, inset 1.5 bowl composite undermount sink with mixer tap, built in Bosch oven & grill, inset 5 ring induction hob & stainless steel extractor hood, integrated fridge freezer & dishwasher and a door opens into the utility room.Utility Room 12.2m x 1.6m (7'2 x 5'2 )Tile flooring, radiator, spotlights, ideal gas combi boiler, units above & below a timber work surface, inset stainless steel sink & mixer tap, spaces for a washing machine & tumble dryer and a UPVC door opening to the garden.Stairs leading to the first floor landingFitted carpet, x2 Velux windows, x2 radiators and doors opening to reception room 2, eaves storage cupboard, bedrooms 1 & 4 and the bathroom.Reception Room 26.7m x 4.5m (21'11 x 14'9 )Fitted carpet, UPVC double glazed window to the rear aspect, x2 radiators and doors opening to the utility room 2 and onto the balcony.BalconyTile flooring, a glass railing and stunning field & garden views.Utility Room 22.1m max x 2.1m max (6'10 max x 6'10 max)Laminate flooring, extractor fan, units below a laminate work surface, inset stainless steel sink & mixer tap and a heated towel rail.Bedroom 16.7m x 3.6m (21'11 x 11'9 )Fitted carpet, UPVC double glazed gable window to the front aspect, French doors open to the balcony, x2 radiators and doors opening to the eaves storage & the en-suite shower room.BalconyA south facing balcony with tiled flooring and a glass railing.En-suite Shower Room2.2m x 1.6m (7'2 x 5'2 )Tile flooring, heated towel rail, extractor fan, part tiled walls, suite comprising of a toilet, a wash basin set into a vanity unit with a mixer tap and a mains fed shower with a rainfall head set into a double width cubicle enclosure.Bedroom 43.3m max x 2.7m (10'9 max x 8'10 )Fitted carpet, Velux window to the side aspect, built in storage and a radiator.Bathroom3.2m max x 2.2m max (10'5 max x 7'2 max)Laminate flooring, heated towel rail, extractor fan, part tiled walls, suite comprising of a toilet, wash basin set into a vanity unit with mixer tap and a corner bath & a mixer tap with a hand held shower attachment.OutsideAt the front, you'll find a generously sized driveway and a double garage, providing ample off-road parking space. The frontage is beautifully enclosed by a combination of a sturdy brick wall and a panel fence surround. Two gates conveniently lead to the rear garden and delightful decorative flower beds enhance its charm.The well-maintained rear garden features a spacious patio area, a neatly laid lawn framed by ornamental flower beds adorned with a variety of plants and shrubs and a handy timber storage shed. This peaceful haven is entirely enclosed by a protective brick wall and a panel fence surrnound. Access to the rear garden is facilitated through gated entrances, adding to the overall convenience and appeal of this outdoor space.Financial ServicesIf you would like to know if you can afford this property and how much the monthly repayments would be, Paul Hubbard Estate Agents can offer you recommendations on financial/mortgage advisors, who will search for the best current deals for first time buyers, buy to let investors, upsizers and relocators. Call or email in today to arrange your free, no obligation quote.
Interested in this property?
Council tax
First listed
Over a month agoBurgh Castle, NR31
Marketed by
Paul Hubbard Estate Agents 178-180,London Road South,Lowestoft,NR33 0BBCall agent on 01502 531 218
Placebuzz mortgage repayment calculator
Monthly repayment
The Est. Mortgage is for a 25 years repayment mortgage based on a 10% deposit and a 5.5% annual interest. It is only intended as a guide. Make sure you obtain accurate figures from your lender before committing to any mortgage. Your home may be repossessed if you do not keep up repayments on a mortgage.
Burgh Castle, NR31 - Streetview
DISCLAIMER: Property descriptions and related information displayed on this page are marketing materials provided by Paul Hubbard Estate Agents. Placebuzz does not warrant or accept any responsibility for the accuracy or completeness of the property descriptions or related information provided here and they do not constitute property particulars. Please contact Paul Hubbard Estate Agents for full details and further information.





