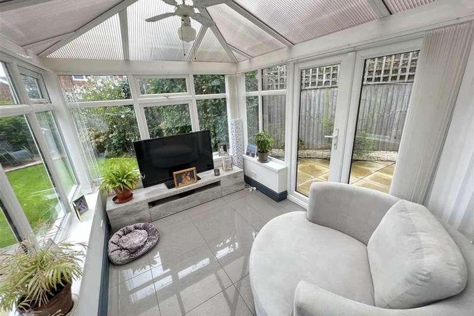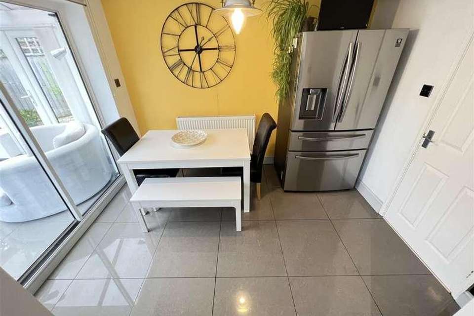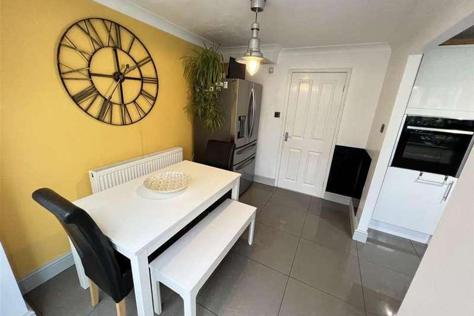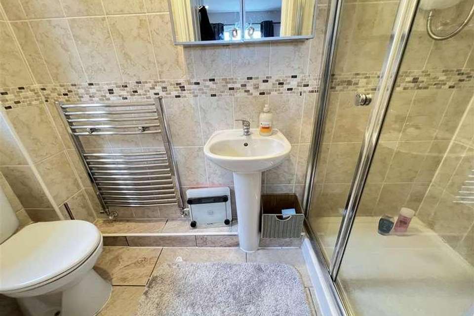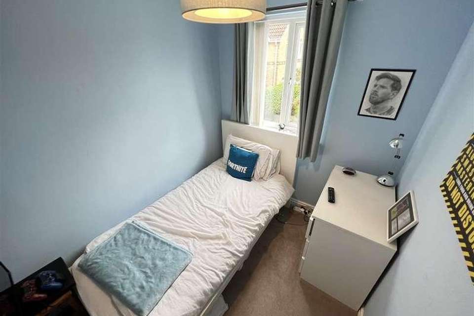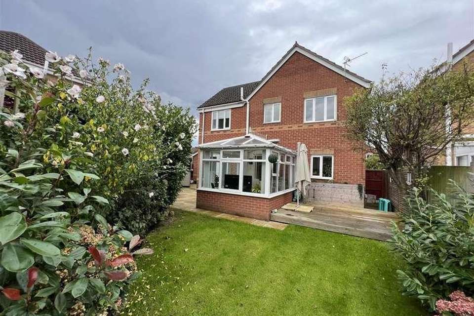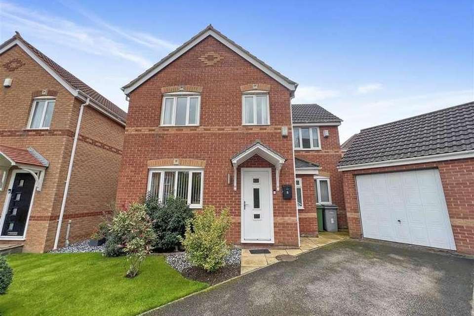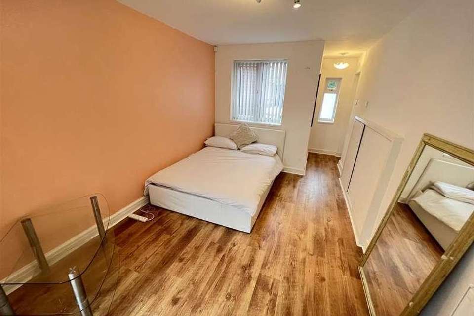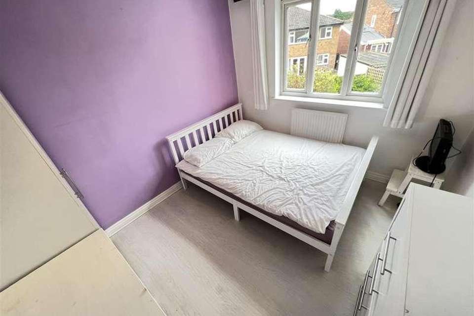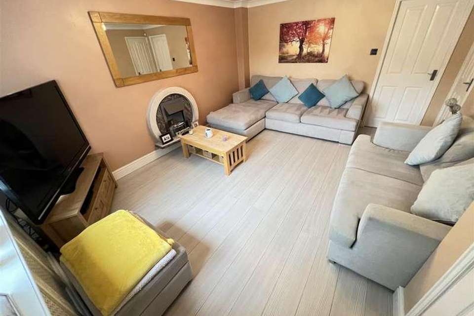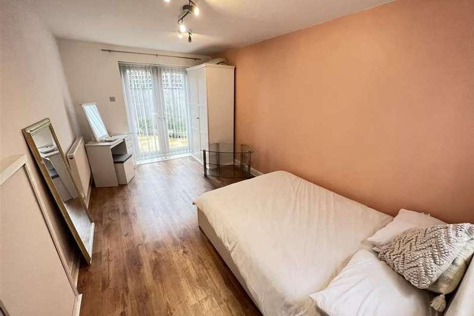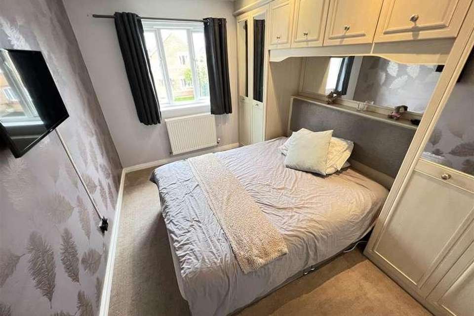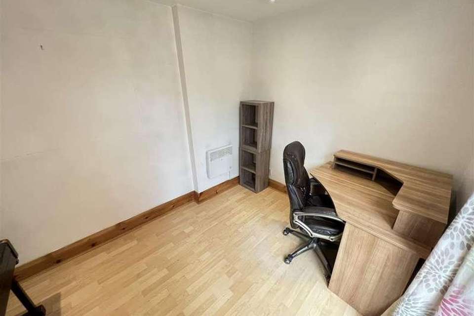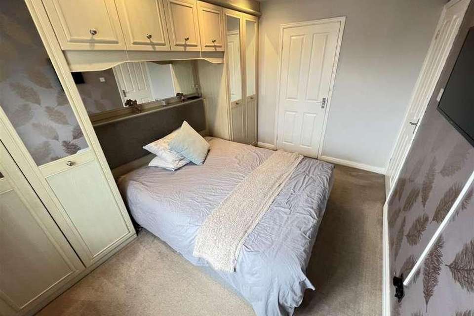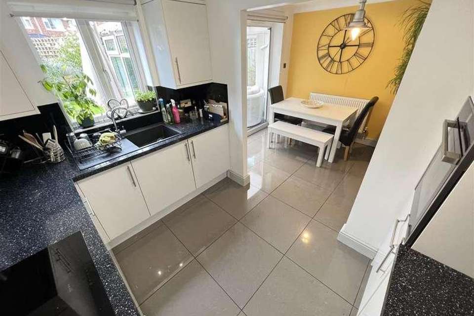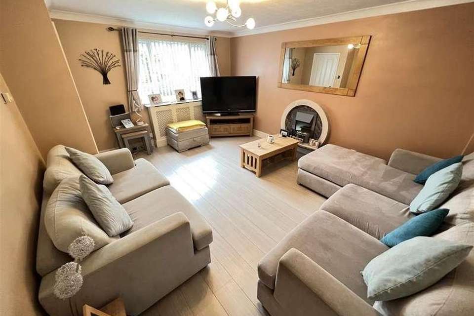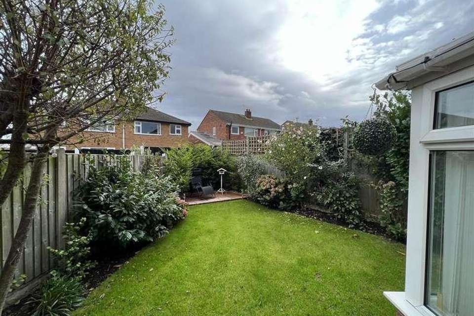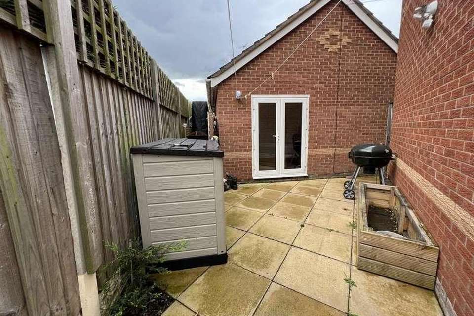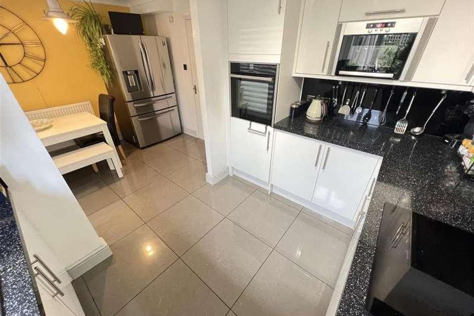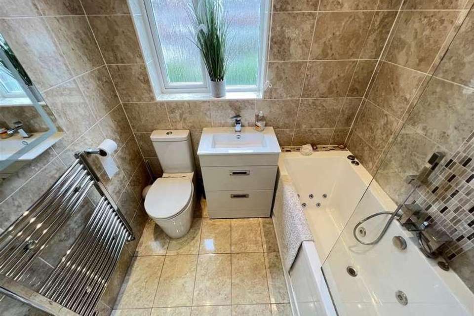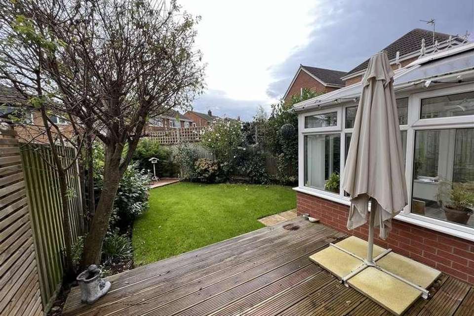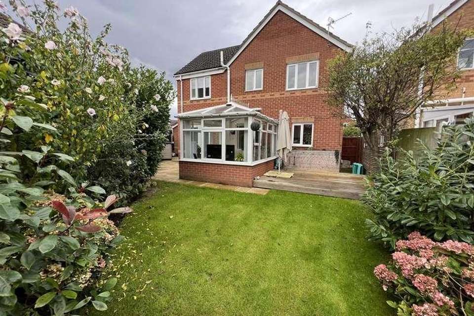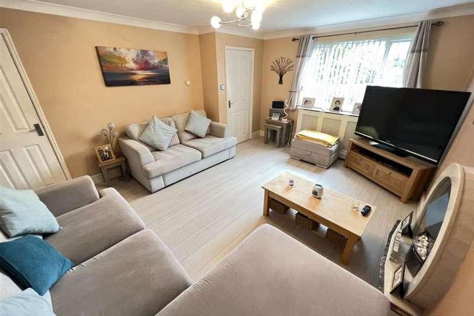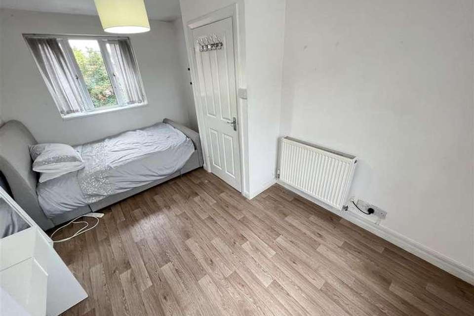5 bedroom detached house for sale
Wirral, CH61detached house
bedrooms
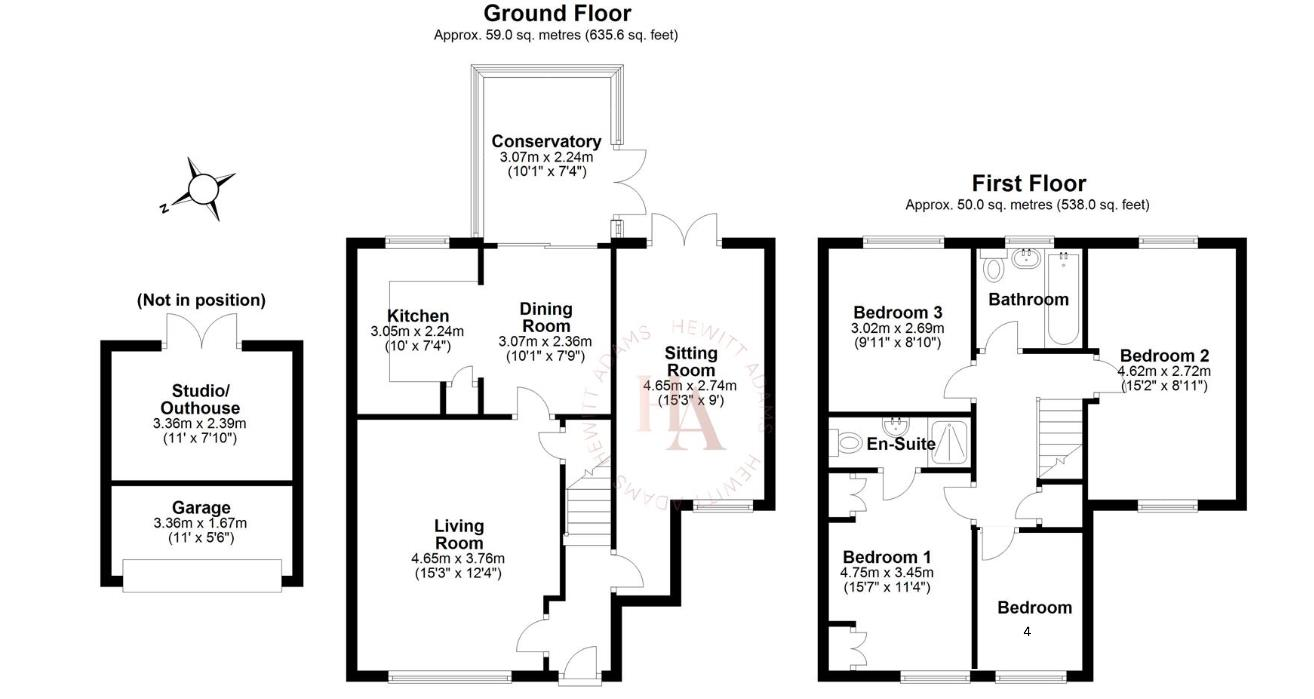
Property photos

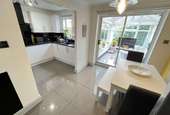
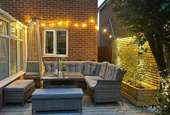
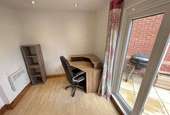
+24
Property description
**Substantial Five Bedroom Detached Family Home - Quiet Cul-De-Sac - Southerly Facing Garden - Home Office**Hewitt Adams is delighted to offer to the market this EXTENDED detached family home located on the QUIET CUL-DE-SAC location on Smallridge Close.The property is far bigger than others on the road and offers FIVE BEDROOMS and even boasts a GARDEN OFFICE.Occupying a SOUTHERLY FACING PLOT - the garden also enjoys plenty of sunlight.In brief the accommodation affords: entrance hall, lounge, kitchen diner, conservatory, downstairs double bedroom or second living room. Upstairs there are four further bedrooms - with the master enjoying an en-suite shower-room. There is also the family bathroom.It is rare to find a detached 5 bedroom property in this price bracket in this location - and the agents strongly encourage viewings. With off-road driveway parking, garage store, and a home office. With a generous patio garden, timber decked bbq area and a lawned garden.Call Hewitt Adams on 0151 342 8200 to view.Front EntranceInto:HallStaircase to first floorLounge3.77 x 4.6 (12'4 x 15'1 )Double glazed window, radiator, power points, TV point, cupboardKitchen Diner3.19 x 4.73 (10'5 x 15'6 )A modern and well equipped fitted kitchen with wall and base units, worktop surfaces, inset sink. Integrated appliances that include oven and hob, dishwasher, washing machine, double glazed window, tiled floor, radiator, space for fridge freezer, space for dining table, double glazed sliding door to:Conservatory3.33 x 2.63 (10'11 x 8'7 )Overlooking the garden. A nice big modern conservatory which can be used throughout the year. Tiled floor.Bedroom Five / Optional Second Living Room4.53 x 2.74 (14'10 x 8'11 )Double glazed window, patio door to outside, radiator, power pointsUPSTAIRSBedroom One3.65 x 2.67 (11'11 x 8'9 )Double glazed window, radiator, power points, fitted wardrobes, door to:En-SuiteComprising shower, low level w.c, wash hand basin, towel railBedroom Two4.6 x 2.73 (15'1 x 8'11 )Double glazed window, radiator, power pointsBedroom Three3.2 x 2.63 (10'5 x 8'7 )Double glazed window, radiator, power pointsBedroom Four2.25 x 1.99 (7'4 x 6'6 )Double glazed window, radiator, power pointsBathroomComprising bath with shower above, low level W.C, wash hand basin, towel rail, tiled floor and walls, double glazed windowEXTERNALLYFront Aspect - Driveway affording off-road parking. Side gate to rear.Rear Aspect - A sunny aspect East facing garden with patio, decked area and a lawned garden.Home Office2.70 x 3.36 (8'10 x 11'0 )Perfect for home-workers!
Interested in this property?
Council tax
First listed
Over a month agoWirral, CH61
Marketed by
Hewitt Adams 8 The Cross,Neston,Liverpool,CH64 9UBCall agent on 0151 342 8200
Placebuzz mortgage repayment calculator
Monthly repayment
The Est. Mortgage is for a 25 years repayment mortgage based on a 10% deposit and a 5.5% annual interest. It is only intended as a guide. Make sure you obtain accurate figures from your lender before committing to any mortgage. Your home may be repossessed if you do not keep up repayments on a mortgage.
Wirral, CH61 - Streetview
DISCLAIMER: Property descriptions and related information displayed on this page are marketing materials provided by Hewitt Adams. Placebuzz does not warrant or accept any responsibility for the accuracy or completeness of the property descriptions or related information provided here and they do not constitute property particulars. Please contact Hewitt Adams for full details and further information.





