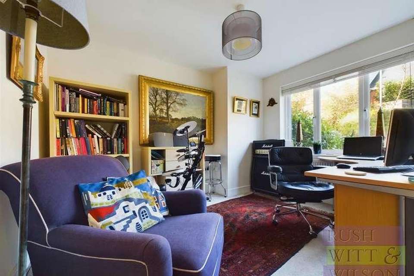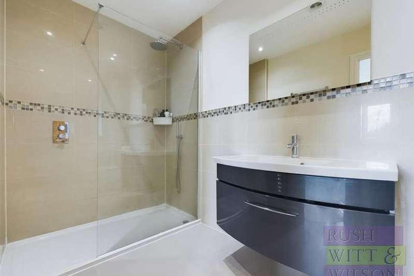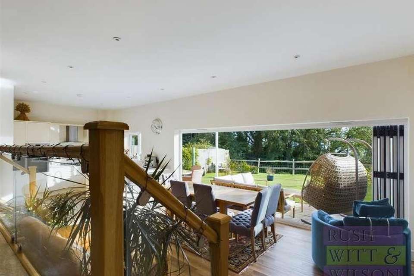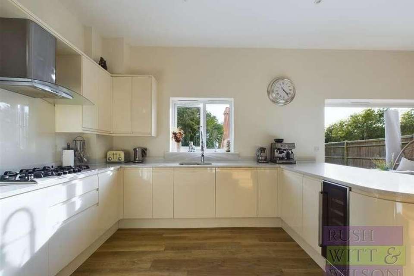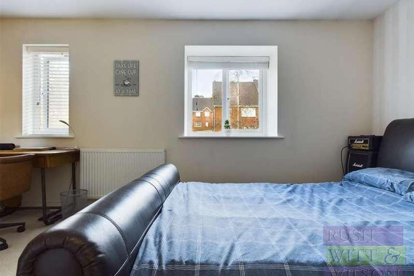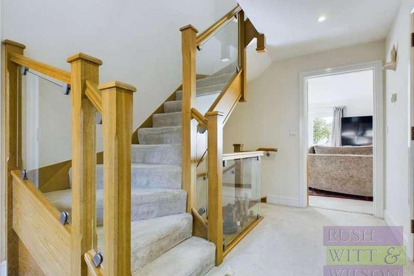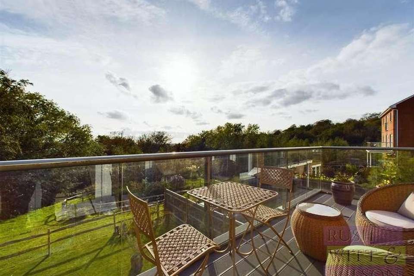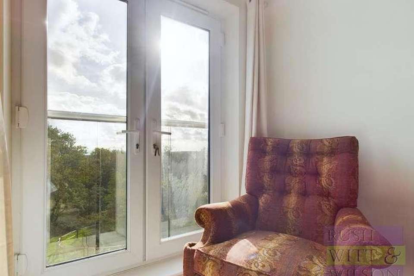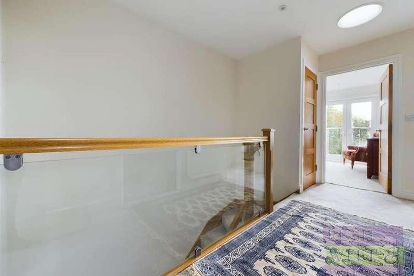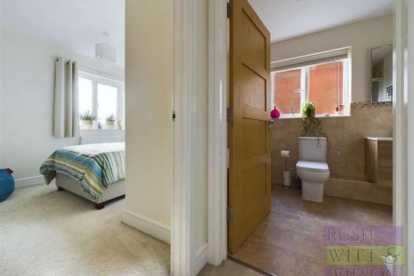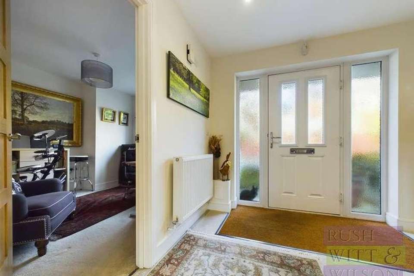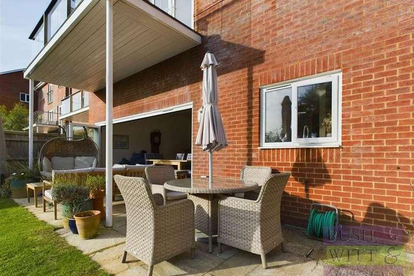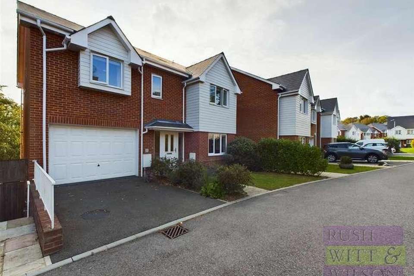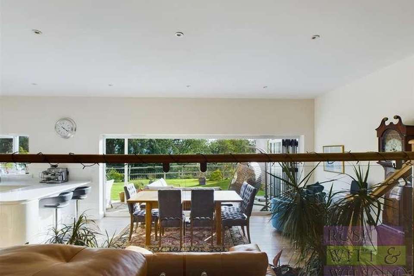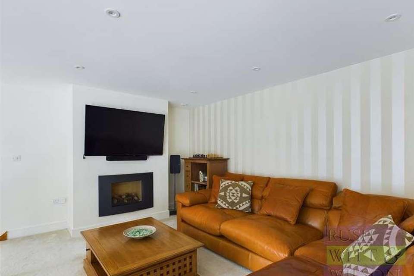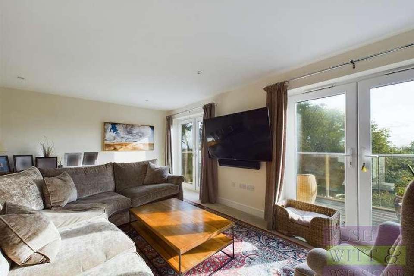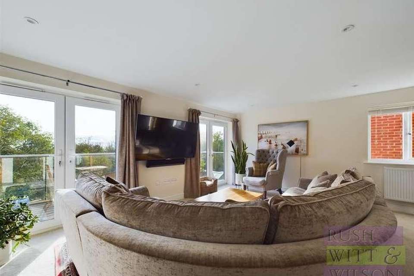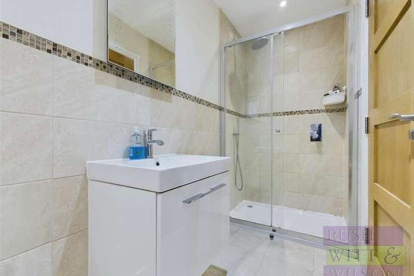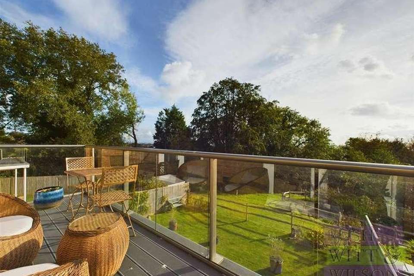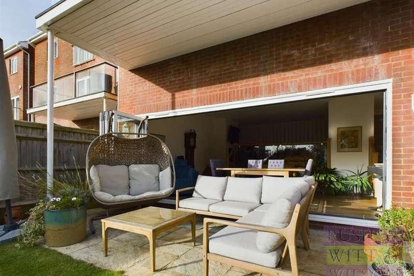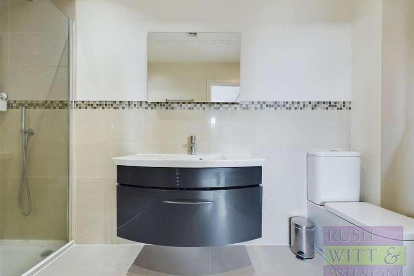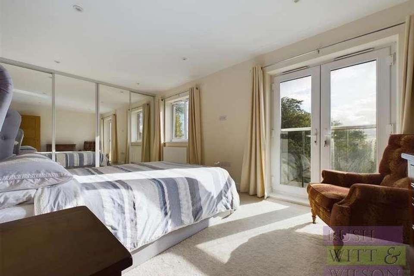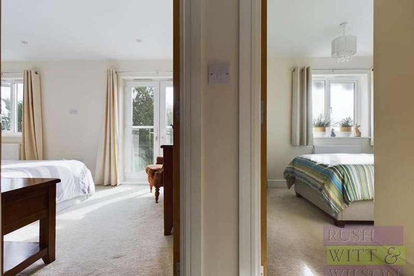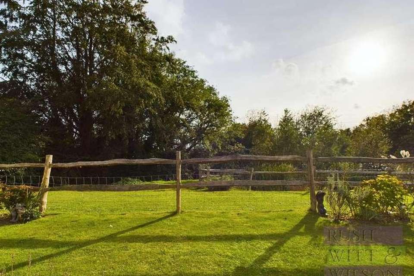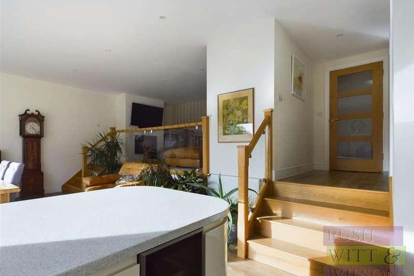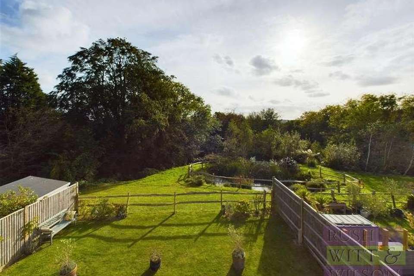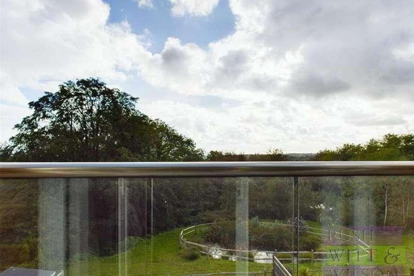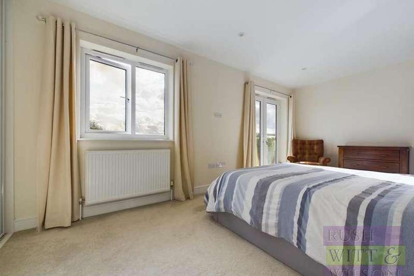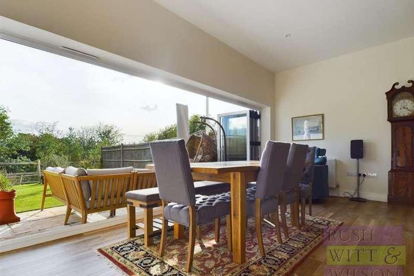5 bedroom detached house for sale
Hastings, TN34detached house
bedrooms
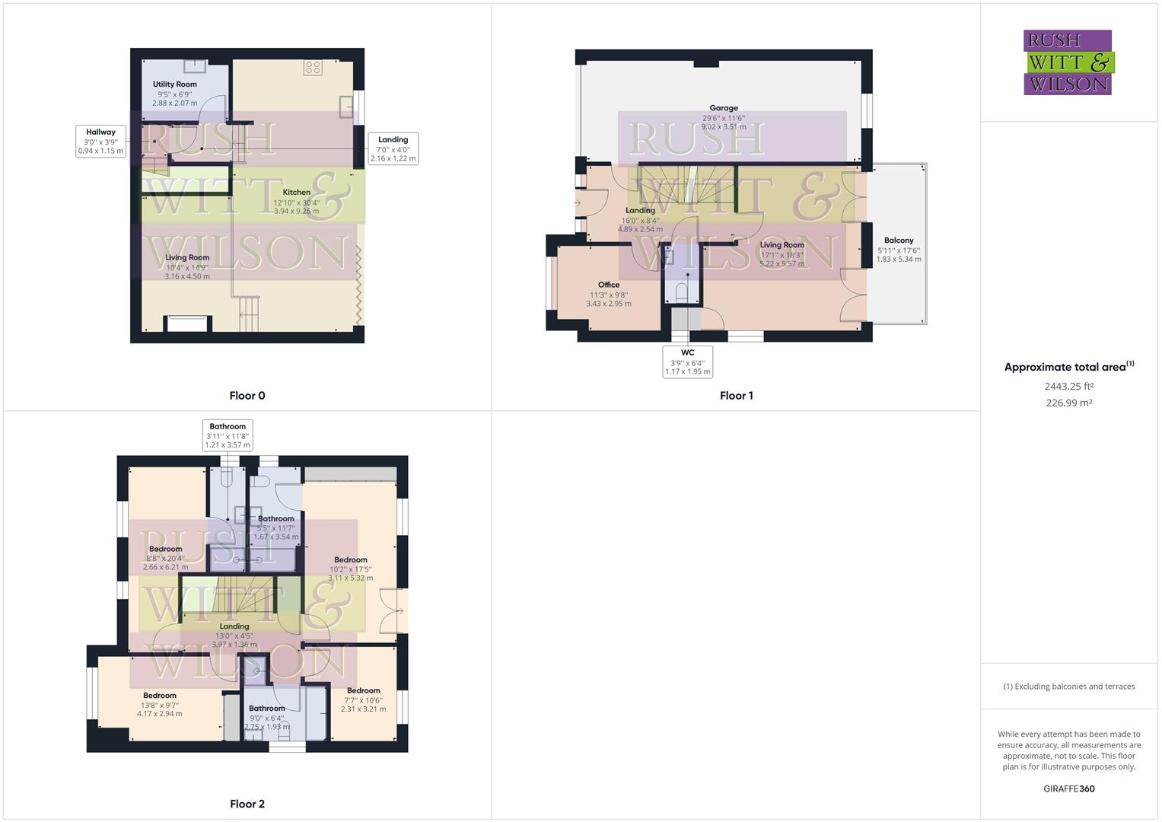
Property photos

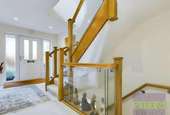
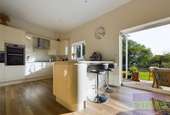

+31
Property description
***360 HDR VIRTUAL TOUR VIA THE LINK*** This stunning detached house boasts 226 sq meters (2,443 sq ft) of luxurious accommodation beautifully laid out on three elegant floors offering a striking layout with a host of modern refinements. The property was originally constructed in 2016 offering parking an integral garage that offers a further two parking spaces. Gardens are offered to the front with a beautiful level lawn to the rear as well as a substantial secret communal garden with woodland set beyond. Internally the property is exquisite with accommodation boasting entrance hall, cloakroom/wc, a living room with feature external balcony terrace with stairs leading down to the garden level with the most amazing 30ft open plan kitchen/diner with bi fold doors onto the rear garden, separate utility room and an adjoining further reception room set within a raised mezzanine. The property offers five double bedrooms with one set to the ground floor and four to the first floor, two with en-suite and a family bath/shower room/wc The property has a host of features and design lead layout to suit modern living and a contemporary finish.Hallway4.88m x 2.54m (16' x 8'4)Living Room5.21m x 5.56m (17'1 x 18'3)Office3.43m x 2.95m (11'3 x 9'8)Cloakroom/WC1.14m x 1.93m (3'9 x 6'4)Garden LevelHallway0.91m x 1.14m (3' x 3'9)Kitchen/Diner37.44m x 9.25m (122'10 x 30'4)Living Area3.15m x 4.50m (10'4 x 14'9)Utility Room2.87m x 2.06m (9'5 x 6'9)First FloorLanding3.96m x 1.35m (13' x 4'5)Bedroom3.10m x 5.31m (10'2 x 17'5)En-Suite1.65m x 3.53m (5'5 x 11'7)Bedroom2.64m x 6.20m (8'8 x 20'4)En-Suite1.19m x 3.56m (3'11 x 11'8)Bedroom4.17m x 2.92m (13'8 x 9'7)Bedroom2.31m x 33.68m (7'7 x 110'6)Bathroom2.74m x 1.93m (9' x 6'4)Garage8.99m 3.51m (29'6 11'6)
Interested in this property?
Council tax
First listed
Over a month agoHastings, TN34
Marketed by
Rush Witt & Wilson Rother House,,21 Havelock Rd,Hastings,TN34 1BPCall agent on 01424 442 443
Placebuzz mortgage repayment calculator
Monthly repayment
The Est. Mortgage is for a 25 years repayment mortgage based on a 10% deposit and a 5.5% annual interest. It is only intended as a guide. Make sure you obtain accurate figures from your lender before committing to any mortgage. Your home may be repossessed if you do not keep up repayments on a mortgage.
Hastings, TN34 - Streetview
DISCLAIMER: Property descriptions and related information displayed on this page are marketing materials provided by Rush Witt & Wilson. Placebuzz does not warrant or accept any responsibility for the accuracy or completeness of the property descriptions or related information provided here and they do not constitute property particulars. Please contact Rush Witt & Wilson for full details and further information.





