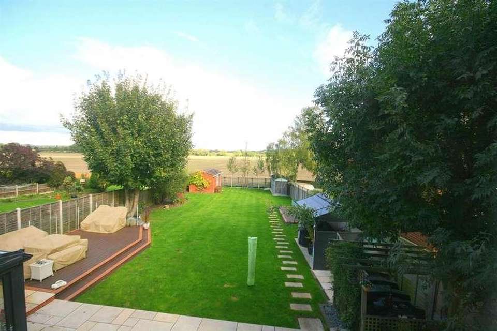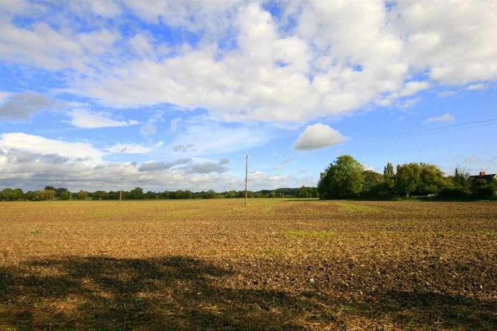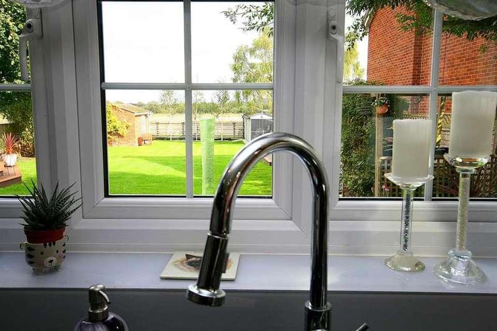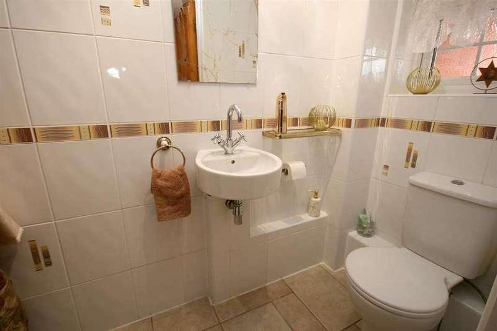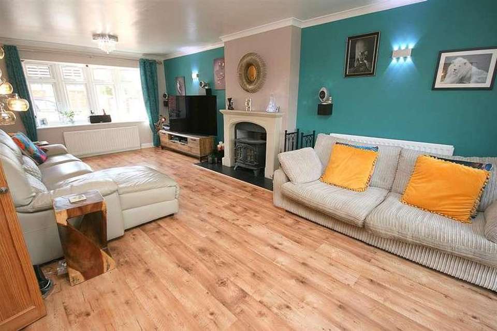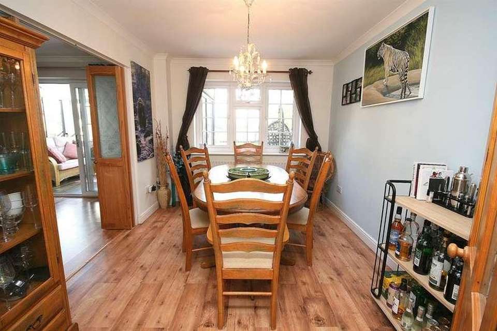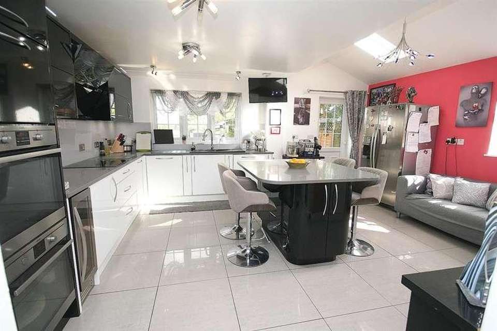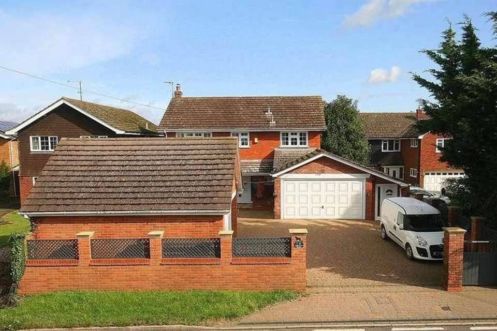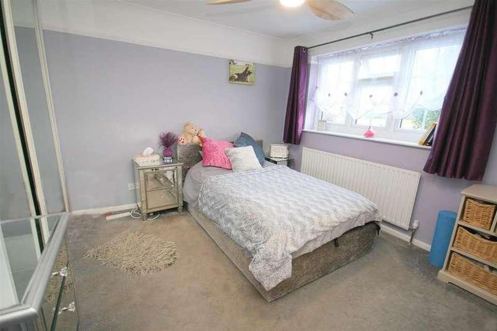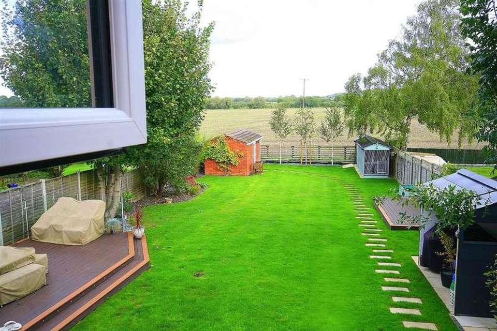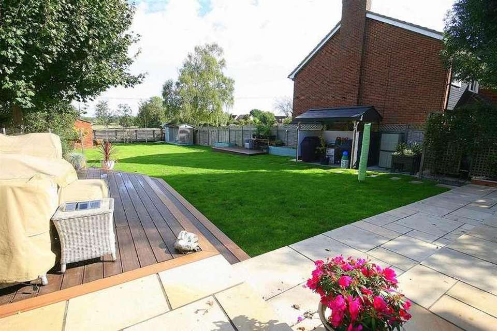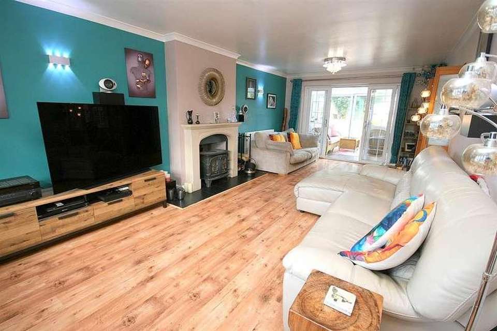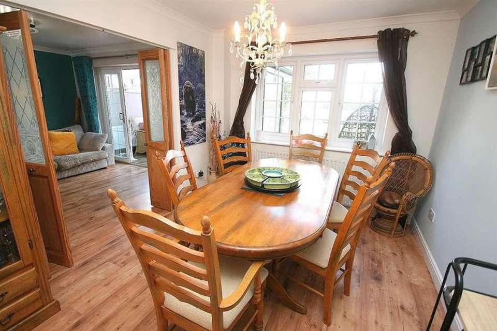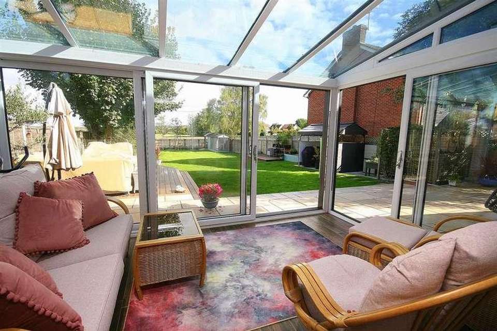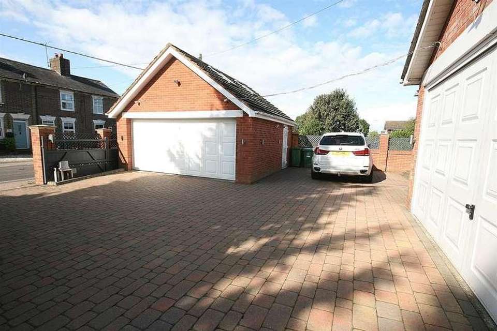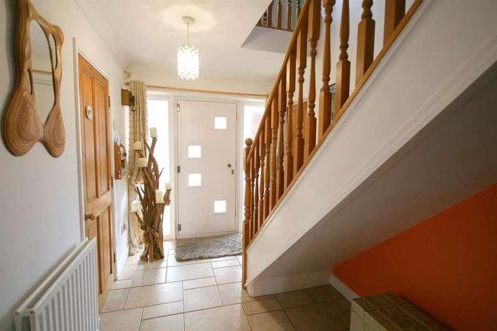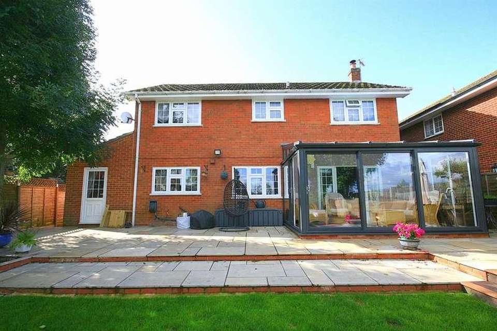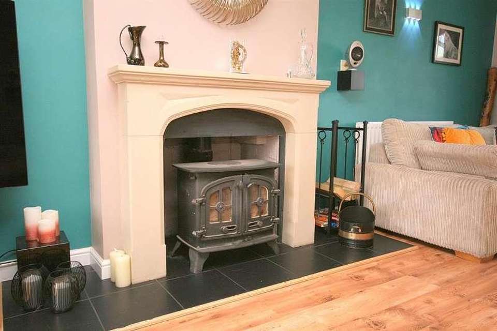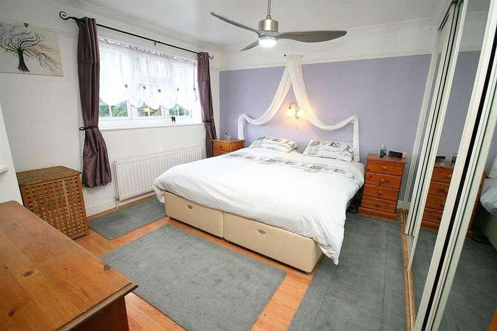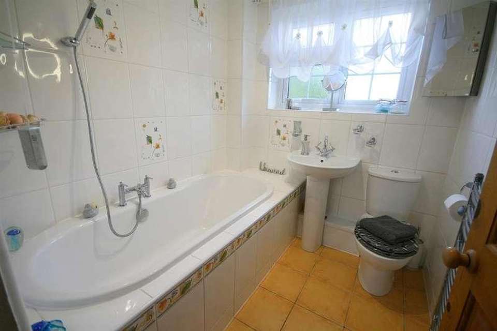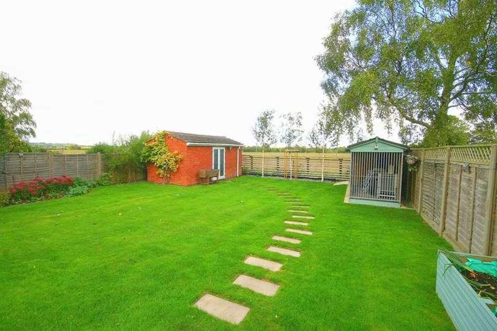4 bedroom detached house for sale
Buckinghamshire, LU6detached house
bedrooms
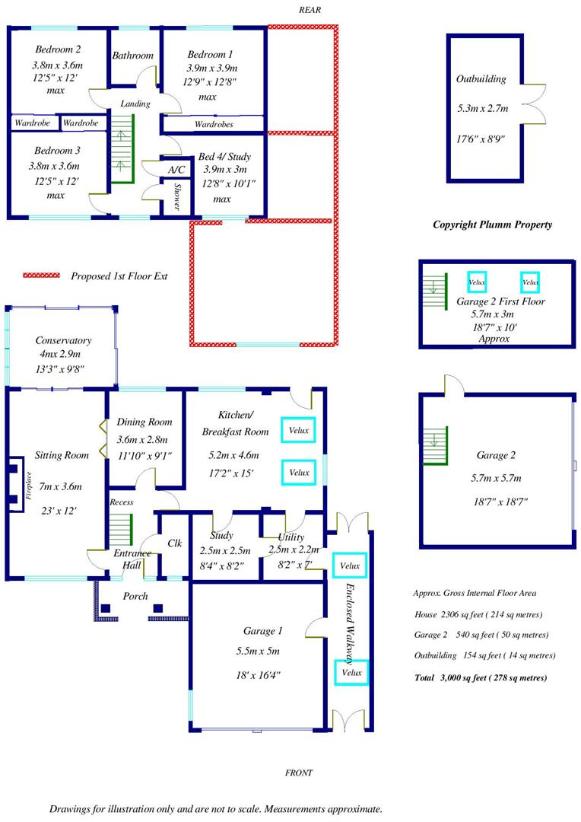
Property photos

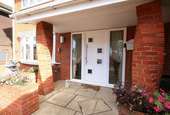
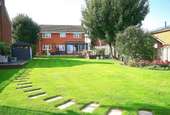
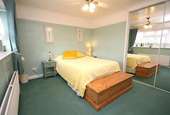
+21
Property description
Oceans of Space and Spectacular Views are offered with this FOUR DOUBLE BEDROOM DETACHED FAMILY HOME, yet there is still scope (with lapsed planning permission) for a generous FIRST FLOOR EXTENSION. The 112FT REAR GARDEN Backs onto OPEN FIELDS and includes a brick built OUTBUILDING. The generously extended ground floor of the property, includes a 23ft (7mtr) SITTING ROOM, separate DINING ROOM as well as a CONSERVATORY & STUDY with a 17ft x 15ft (5.2mtrs x 4.6 mtrs) KITCHEN BREAKFAST/FAMILY ROOM, separate UTILITY, WC/CLOAKROOM and SIDE WALKWAY/BOOT ROOM plus, along with the first floor double bedrooms is the FAMILY BATHROOM & a separate SHOWER. Remote controlled ELECTRIC GATES provide access ONTO THE DRIVEWAY with ample parking for several vehicles & the TWO DOUBLE GARAGES, one with an upstairs STORE ROOM.Ground FloorPorchway & Entrance HallCovered porchway with two twisted brick side pillars, low brick wall with inset planters, courtesy lighting and composite security main entrance door leading into hallway. Ceramic tiled flooring and carpeted staircase to first floor with turned spindled ballustrade and recess area below. Coved ceiling with two overhead light points.. Radiator.Sitting RoomDual aspect with bay window to front and glazed sliding doors to the Conservatory. Feature fireplace with limestone surround, black granite hearth and wood burning stove. Laminate wood flooring. Coved ceiling with two overhead light points, TV point and two radiators. Folding double doors to the Dining Room.Dining RoomWindow to rear aspect overlooking the garden and with countryside views beyond. Coved ceiling and overhead light point. Laminated wood flooring. Radiator.ConservatoryUpvc & glass construction with Pilkington blue glazed roof. Three sets of sliding glass doors to the patio and rear garden. Ceramic tiled wood effect flooring. Wall light point and radiator.Kitchen/Breakfast/Family RoomFitted with a quality range of base and wall mounted, units with complementary quartz work surfaces. Built in 'AEG' electric double oven and 'AEG' electric induction hob with overhead extractor unit. Integrated 'Bosch' dishwasher and space for 'American style side by side fridge freezer. One and a half bowl sink unit with single drainer and mixer tap with spray attachment. Glazed ceramic tiled flooring and contemporary glass panels to splash back areas. Concealed under unit lighting, and three overhead light points. Dual aspect with window to side and to the rear overlooking the garden and with stunning countryside views beyond as well as two velux overhead windows. Radiator. Doors to Utility Room and to Study/Storage Room.Utility RoomDoor to Covered Side Walkway. Base and wall units with roll edge work tops and with under space and plumbing for washing machine and dryer. Sink unit with single drainer and mixer tap. Wall mounted oil fired boiler, serving domestic hot water and central heating system. Glazed ceramic tiled flooring. Overhead light point and radiator. Connecting door to Study/Work Room.Study/Work RoomFitted with base and wall mounted cupboards. Ceramic tiled floor. Overhead light point. Electric consumer unit. Radiator.Side Walkway & Boot RoomUpvc doors to front and to rear. Glazed ceramic tiled flooring and plastered ceiling with two velux skylight windows.CloakroomFully tiled and fitted with a two piece suite comprising WC and wall mounted wash hand basin. Opaque glazed window to front aspect. Ceramic tiled flooring. Overhead light point and radiator. Space for coat hanging.First FloorLandingWindow to front aspect. Fitted carpet and turned spindled ballustrade. Access to part boarded and fully insulated loft void with retractable ladder and light. Airing cupboard with linen shelving and housing the hot water cylinder, Overhead light point.Bedroom 1Double bedroom with window to rear aspect overlooking the garden and with stunning countryside views beyond. Built in mirror fronted wardrobes with hanging rail and shelving, Fitted carpet. Picture rail and coved ceiling with overhead fan/light point, wall light point and radiator.Bedroom 2Double bedroom with window to rear aspect overlooking the garden and with stunning countryside views beyond. Built in mirror fronted wardrobes with hanging rail and shelving, Fitted carpet. Picture rail and coved ceiling with overhead fan/light point and radiator.Bedroom 3Double bedroom with window to front aspect Built in mirror fronted wardrobes with hanging rail and shelving, Fitted carpet. Picture rail and coved ceiling with overhead fan/light point and radiator.Bedroom 4/OfficeCompact double bedroom with window to front aspect. Picture rail and coved ceiling with overhead light point. Fitted carpet. Radiator.BathroomFully tiled and fitted with a three piece suite comprising WC, pedestal wash hand basin and bath with mixer tap and shower attachment. Opaque glazed window to rear aspect. Ceramic tiled flooring with underfloor heating. Overhead light point and heated towel rail.ShowerShower Cubicle with overhead shower fitting as well as hand held attachment. Inset spotlights, extractor fan and radiator.Front Driveway & GaragingPersonal entrance gate and Remote Controlled Electric Gates open onto a generous sized block paved DRIVEWAY with ample parking space for several vehicles. TWO DOUBLE GARAGES, one being attached to the main house with electric up and over door and personal door to the Side Walkway. Internal power and light and external sensor security lighting. GARAGE No 2 is Detached with remote controlled up and over door and personal door to the side. Internal staircase to fully insulated large storage area above with power and light and two velux skylight windows. Exterior Sensor security lightingThe front area is enclosed with brick walled front and side boundaries with attractive brick piers and inset trellis fencing. Upvc door provides access to the rear, through the COVERED SIDE WALKWAY/BOOT ROOMRear GardenExtending approximately 112ft (34 mtrs) in length, this garden lies adjacent to open countryside, offering SPECTACULAR FAR REACHING VIEWS. Mainly laid to lawn with a deep and wide paved patio adjacent to the rear of the house, extending onto a side composite decked seating area. A stepping stone pathway leads down to the end of the garden where there is a BRICK BUILT OUTBUILDING measuring approx 17ft 6in x 8ft 9in (5.3mtrs x 2.7mtrs) with tiled roof, upvc door, internal power and light. A variety of trees, mature shrubs and perennials to borders and to one side an attractive COVERED BARBEQUE HUT set on a paved platform as well as an additional raised composite decked seating area. External water tap, sensor and courtesy lighting, exterior power point and timber fenced boundaries enclose the garden,GeneralThe property is set on a generous sized plot and offers spacious family accommodation. Furthermore, there is also scope, (with existing drawings and lapsed planning permission) for a FIRST FLOOR EXTENSION over the DOUBLE GARAGE and to the SIDE, proposing increasing the accommodation to five bedrooms to the first floor, two with en suite plus family bathroom. The current vendors have made several improvements to the property, many of these being in the last three years:Jan 2023 New Upvc double glazed windows throughout. 10 yr warrantyJan 23 Composite main Entrance Door. 10 yr warrantyDec 2022 New improved Loft Insulation Nov 22 Remote Controlled Electronic Entry GatesAug 2020 Erection of Upvc Conservatory. 10 yr warrantyMay 2020 Composite Garden Decking 2013 Ground floor Kitchen Extension 2012 Erection of Detached Double Garage 2 with Store Room above.Security Alarm System & CCTVTenure: FreeholdCouncil: Buckinghamshire CouncilCouncil Tax Band : FEnergy Rating: DPostcode: LU6 2HALocationNorthall is a small village located on the A4146 Hemel Hempstead to Leighton Buzzard road, approximately four miles south west of Leighton Buzzard and two miles north of the picturesque Chiltern Hills. The nearest rail link is the London Euston line accessible from either Leighton Buzzard or Cheddington. A public house can be found in the village and local shops in nearby Eaton Bray and Edlesborough. Around the village is rolling arable countryside with a good choice of footpaths and bridleways linking through to neighbouring villages. Falling within Buckinghamshire there is premier junior schooling close by and a school bus facility to the local grammar schools which are situated in Aylesbury.
Interested in this property?
Council tax
First listed
Over a month agoBuckinghamshire, LU6
Marketed by
Plumm Property 5 Marsworth Road,Pitstone,Beds,LU7 9ATCall agent on 01296 660230
Placebuzz mortgage repayment calculator
Monthly repayment
The Est. Mortgage is for a 25 years repayment mortgage based on a 10% deposit and a 5.5% annual interest. It is only intended as a guide. Make sure you obtain accurate figures from your lender before committing to any mortgage. Your home may be repossessed if you do not keep up repayments on a mortgage.
Buckinghamshire, LU6 - Streetview
DISCLAIMER: Property descriptions and related information displayed on this page are marketing materials provided by Plumm Property. Placebuzz does not warrant or accept any responsibility for the accuracy or completeness of the property descriptions or related information provided here and they do not constitute property particulars. Please contact Plumm Property for full details and further information.





