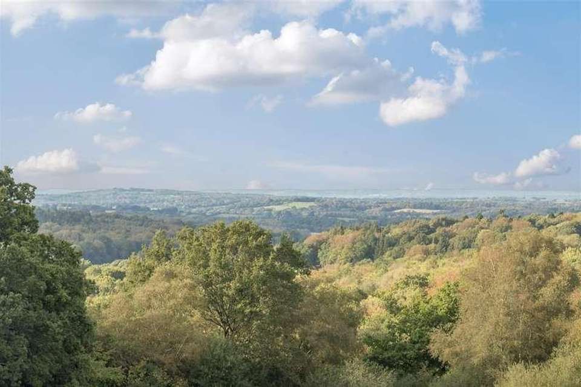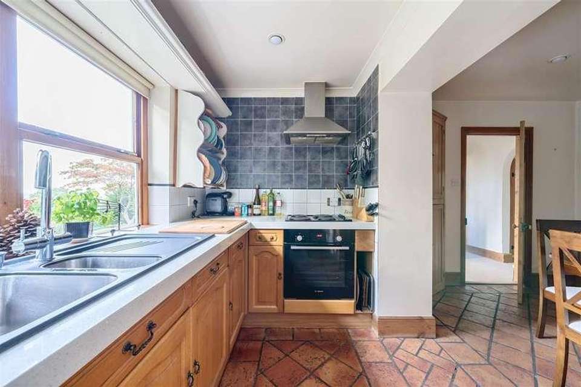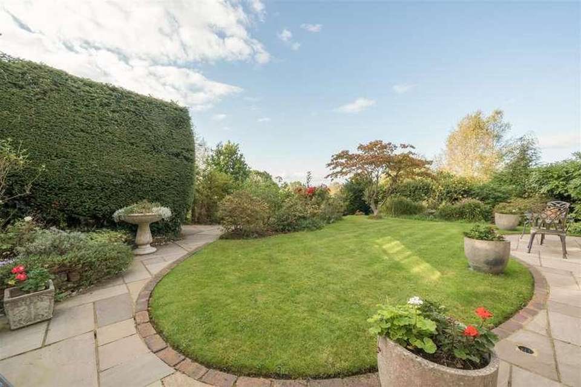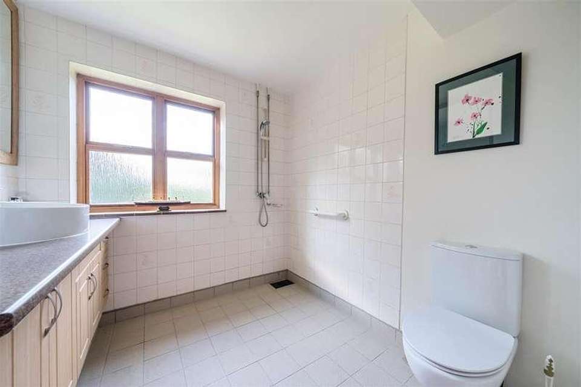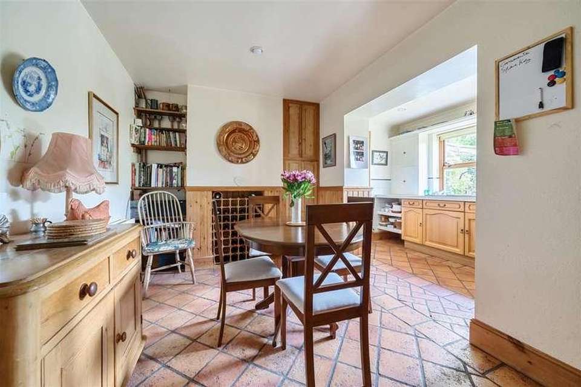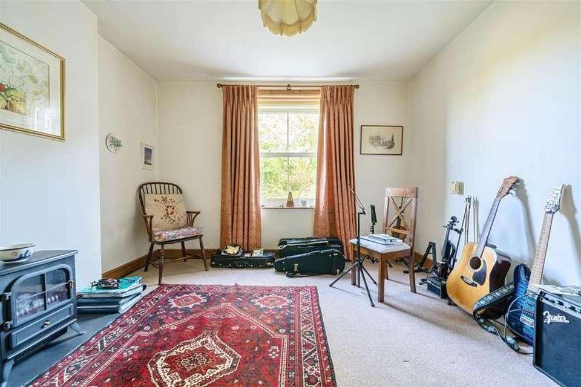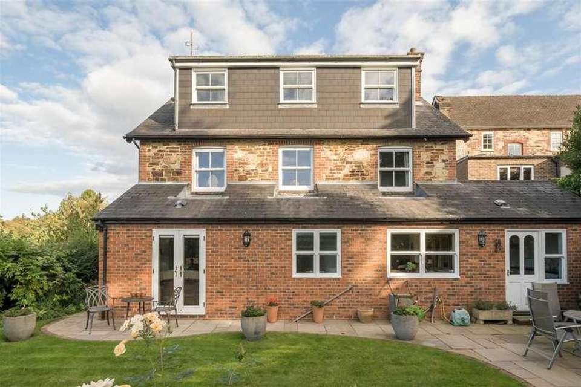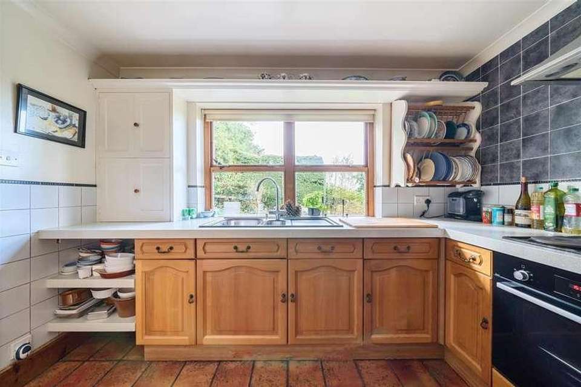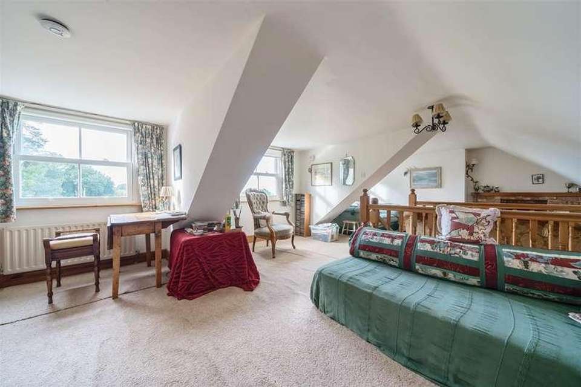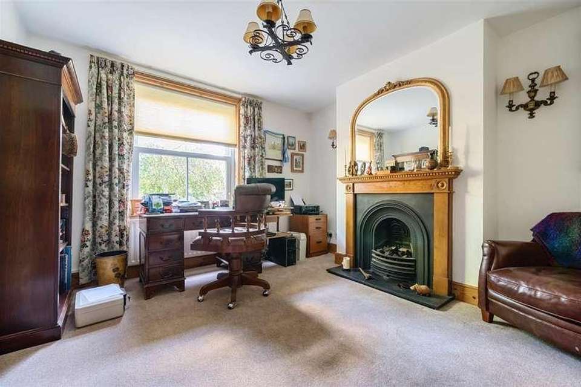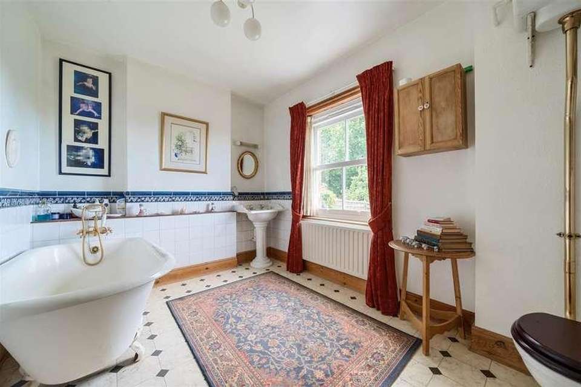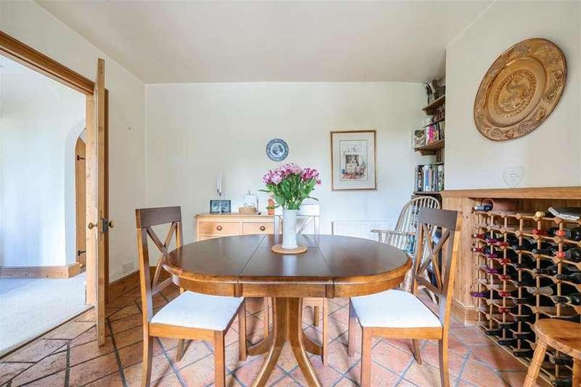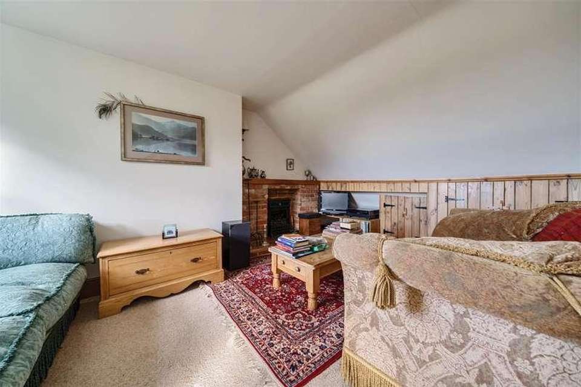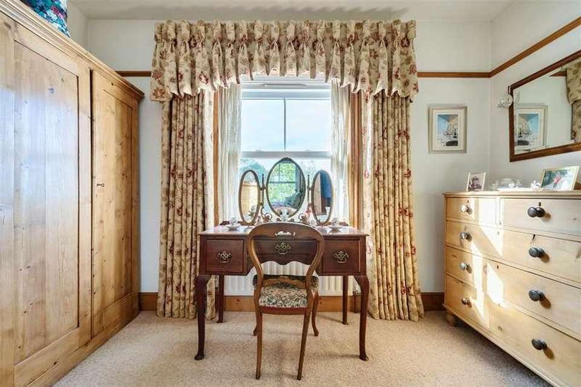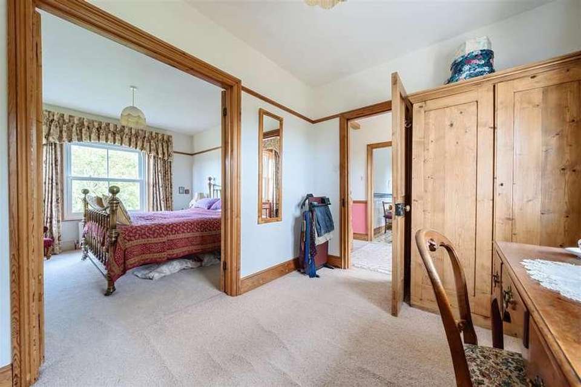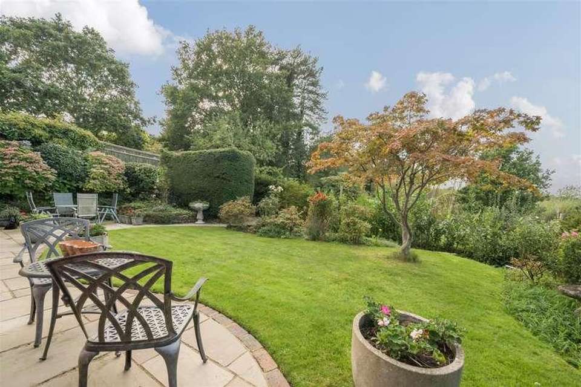3 bedroom property for sale
Crowborough, TN6property
bedrooms
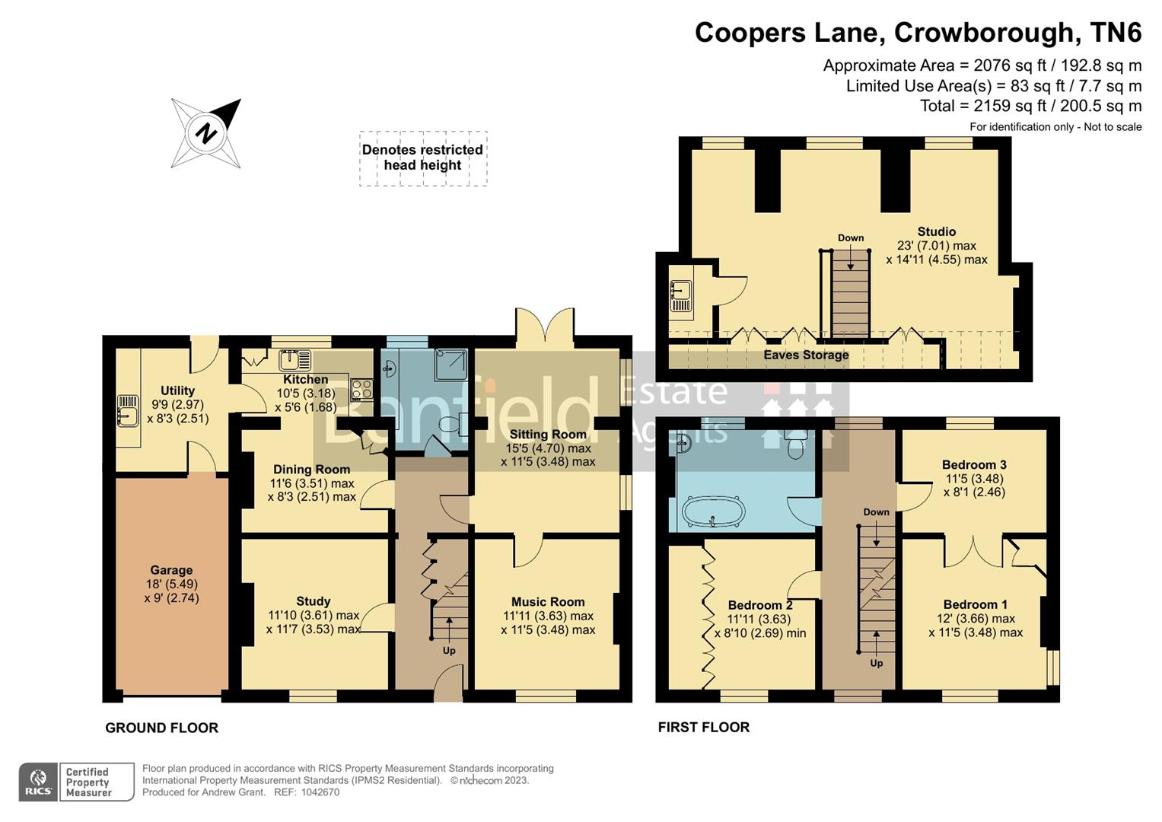
Property photos

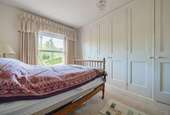
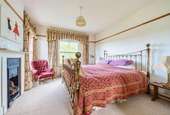
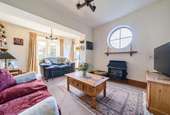
+16
Property description
Price Range: ?725,000 - ?750,000Banfield Estate Agents are delighted to present to the market this spacious three bedroom detached home, packed full of charming features, situated on the outskirts of the highly desirable and beautiful 'Warren' area of Crowborough. The ground floor comprises of three well proportioned reception rooms: sitting room, music room and study as well as the kitchen/ breakfast room, utility room, wet room and entrance hallway. To the first floor you will find the impressive master suite with dressing room/ bedroom, further bedroom and family bathroom. The second floor, reconfigured by the current owner offers a large, versatile room with the benefit of a kitchenette and glorious views to the rear. Externally the property benefits from a garage, with driveway in front of providing plenty of off road parking and to the rear there is a private, well established garden. Internal viewing is highly recommended to appreciate the location and space this property has to offer!EntranceBrick and timber frame porch. Part glazed UPVC double glazed door, opening into:-HallwayQuarry tiles with inset coconut matting. Stairs rising to first floor with useful understairs storage cupboards beneath. Two radiators. Doors to:-StudyA generous reception room, currently utilised a study with UPVC double glazed sash window to the front with radiator below. Feature gas fireplace with wooden surround.Kitchen/ Dining RoomEntering through the dining room which benefits from built in cupboards and shelving. Panel detailing. Radiator. Tiled flooring runs through from the dining area to the kitchen. A range of wooden wall and base units line the kitchen with granite transformation worktop and tiled splashback. A one and a half bowl sink and drainer sits below windows overlooking the pretty rear garden. 'Bosch' four ring electric hob with stainless steel extractor fan and 'Bosch' low level oven beneath. Radiator. Door to:-Utility RoomThis useful room with additional white wall and base units provides extra storage. Space and plumbing for washing machine and dishwasher and space for fridge/freezer. Wall mounted 'Vaillant' gas fired boiler. Tiled flooring. Radiator. Integral door through to garage. Part glazed door to garden with window to the side.Wet RoomThis part tiled wet room with tiled flooring comprises of wall mounted shower, push button flush toilet and sink with vanity storage cupboards beneath. Radiator.Sitting RoomA fabulous dual aspect reception room with picture window and UPVC double glazed sash window to side, with radiator beneath. To the rear of the room there are French doors which open out into the lovely garden. Feature gas fire creates a focal point to the room. Fitted shelving. Additional radiator. Door to:-Music RoomAnother well proportioned and versatile reception room, currently utilised as a music room. UPVC double glazed sash window to front. Radiator.First FloorLandingFlooded with natural light owing to the large UPVC double glazed sash windows at the front and rear. Radiator. Stairs rising to second floor.Bedroom OneA beautiful master bedroom, dual aspect, with UPVC double glazed sash windows to the front with radiator below and side. Original feature fireplace (non working). Glazed double doors to:-Bedroom ThreeCurrently utilised as a dressing room to the master, with glazed double doors between. This room could be repurposed as an additional bedroom. With a UPVC double glazed sash window to the rear boasting fantastic views over the garden and countryside beyond.Bedroom TwoAnother good size, double bedroom with UPVC double glazed sash window to the front, radiator beneath. Handy built in wardrobes providing plenty of storage.Family BathroomThis part tiled bathroom comprises of a roll top bath with Victorian style telephone taps. Pedestal sink and high level toilet will pull chain. UPVC double glazed sash window to the rear with radiator below. Vinyl flooring.Second FloorStudioReconfigured by the current owner, the top floor is now a versatile space, offering versatility there is plenty of space to utilise! A feature brick fireplace sits at one end of this room with gas fire. Three UPVC double glazed sash windows look out to the rear of the property all boasting spectacular far reaching views, two of which have radiators below. Eaves storage cupboards. Door to:-KitchenetteWhite storage units with laminate worktop and tiled splashback. Stainless steel sink and drainer. Space for fridge.Rear GardenThis extremely private garden has an area of patio which runs across the rear of the property, creating an area perfect to sit back and relax or to enjoy outside dining and entertaining. A path leads from the patio round the side of the property to the gated side access. Beyond the patio is mainly laid to lawn and is surrounded with established planting and shrubs. A shed sits neatly tucked away behind hedging.Garage & ParkingAccessed from the front of the property with double doors opening from the centre and an integral door through from the utility room, the garage benefits from power and light. Space for tumble dryer and additional fridge. Driveway in front of the garage which provides off road parking for several vehicles.Additional InformationWealden District Council. Council Tax Band F.
Council tax
First listed
Over a month agoCrowborough, TN6
Placebuzz mortgage repayment calculator
Monthly repayment
The Est. Mortgage is for a 25 years repayment mortgage based on a 10% deposit and a 5.5% annual interest. It is only intended as a guide. Make sure you obtain accurate figures from your lender before committing to any mortgage. Your home may be repossessed if you do not keep up repayments on a mortgage.
Crowborough, TN6 - Streetview
DISCLAIMER: Property descriptions and related information displayed on this page are marketing materials provided by Banfield Estate Agents. Placebuzz does not warrant or accept any responsibility for the accuracy or completeness of the property descriptions or related information provided here and they do not constitute property particulars. Please contact Banfield Estate Agents for full details and further information.





