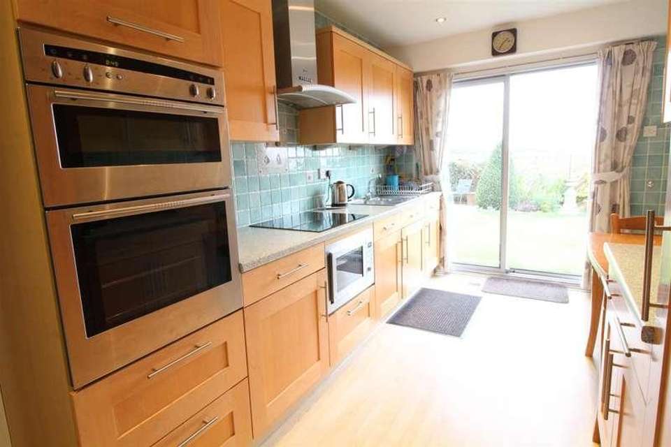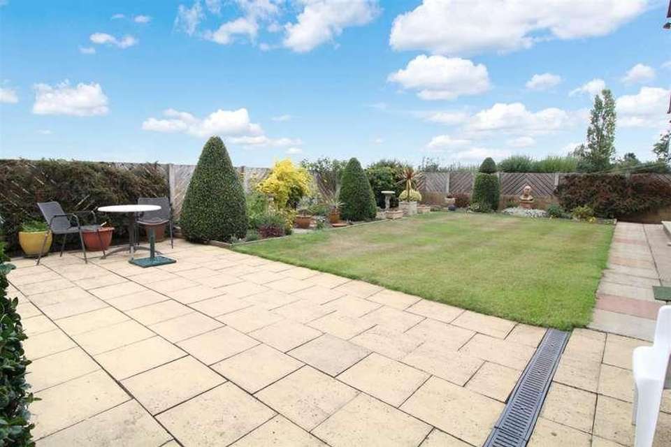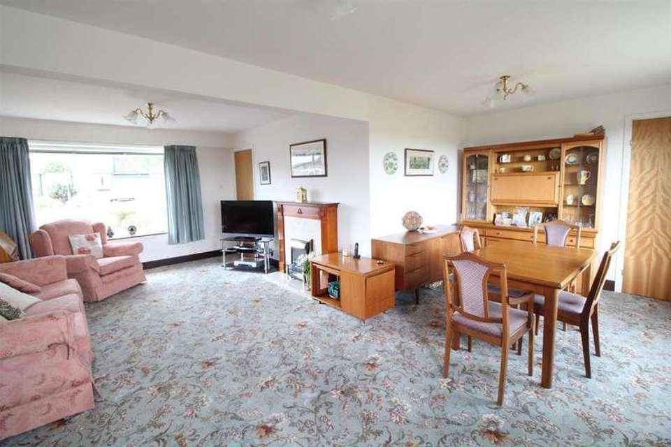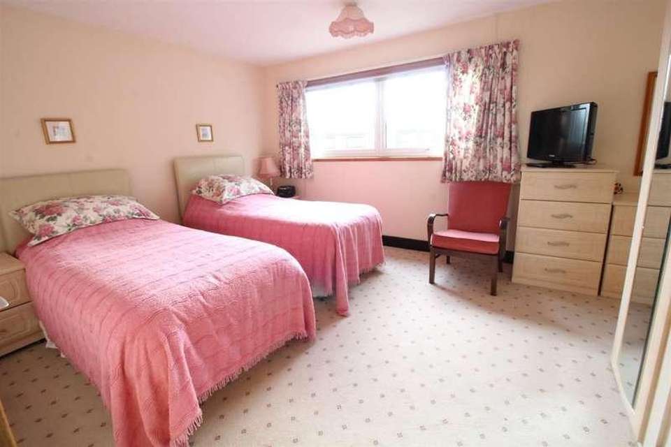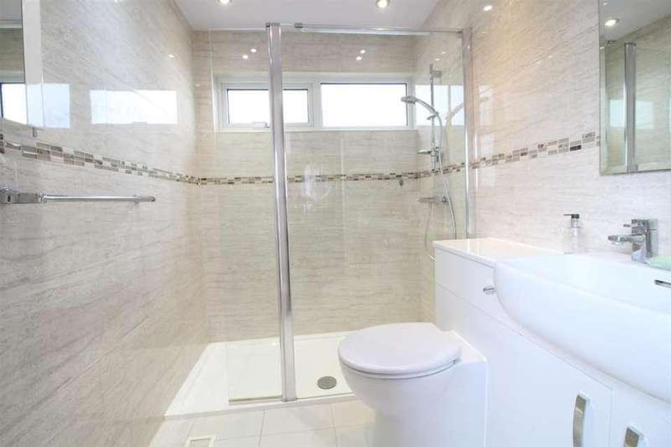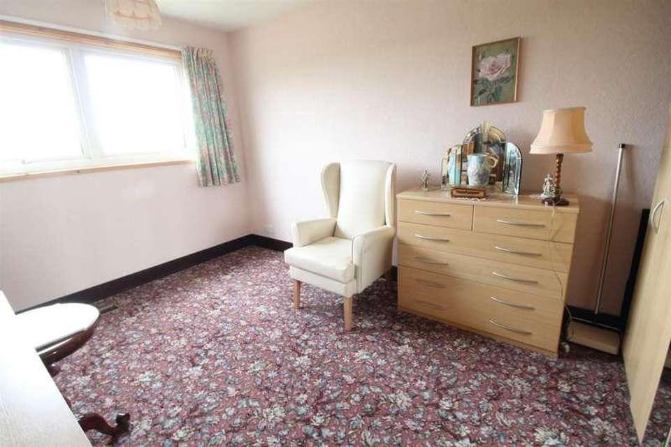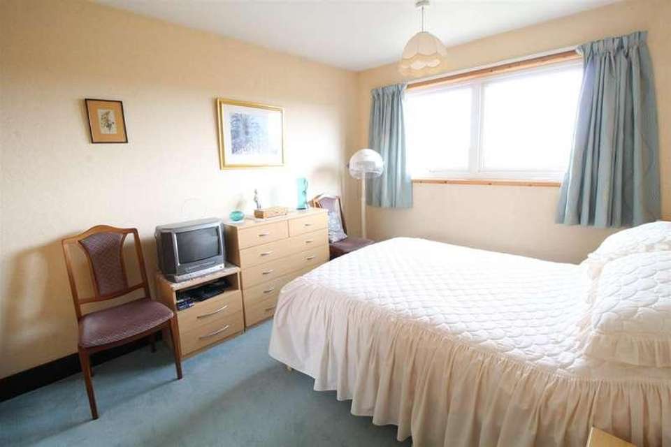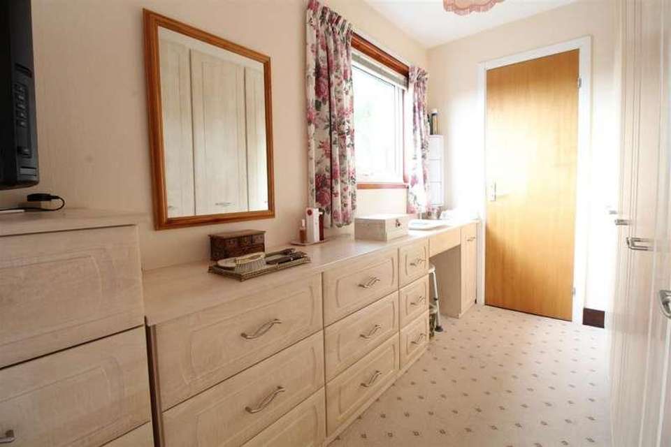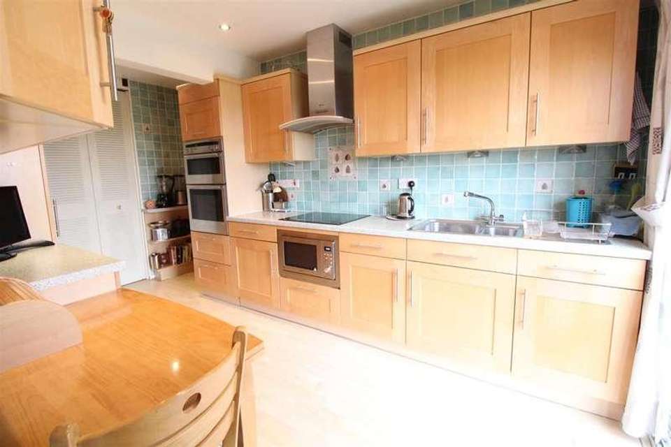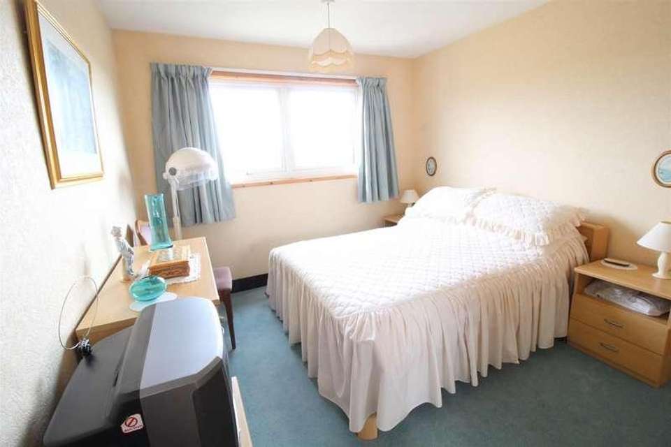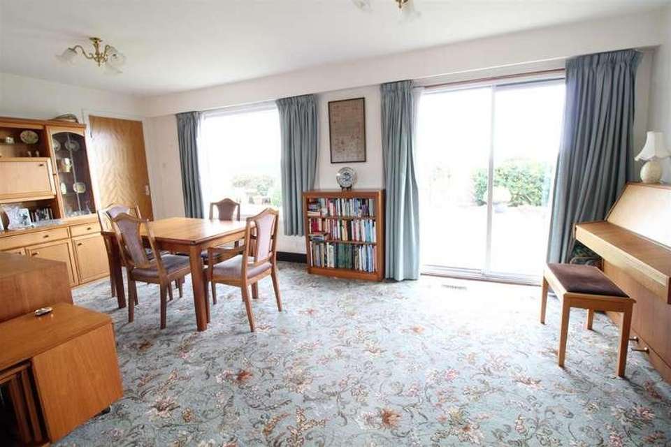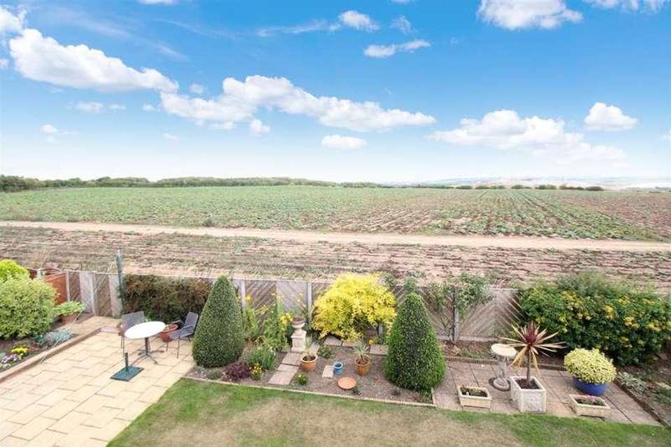4 bedroom detached house for sale
Leeds, LS26detached house
bedrooms
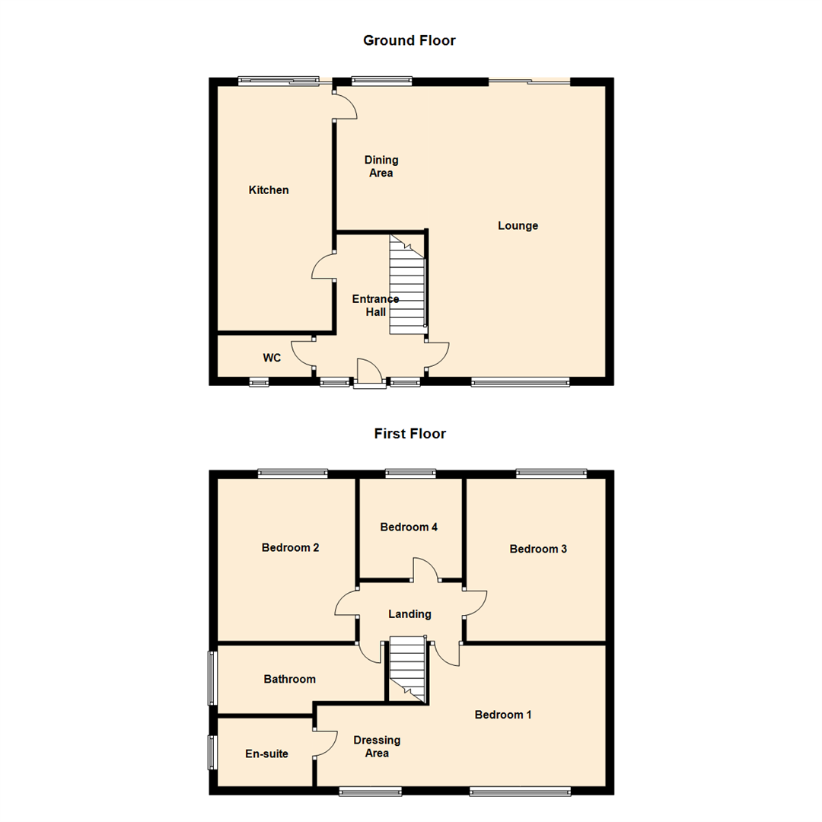
Property photos

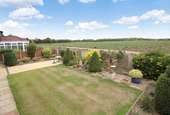
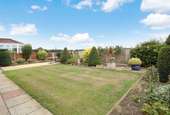
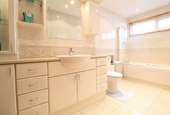
+12
Property description
***FOUR BEDROOM DETACHED FAMILY HOME. VIEWS OVER OPEN FIELDS. FANTASTIC CUL-DE-SAC LOCATION. NO CHAIN*** Found tucked away in an incredibly popular CUL-DE- SAC location is this well presented, spacious, well proportioned, FOUR DOUBLE BEDROOM DETACHED family house situated on a good size plot and benefiting from enviable far-reaching VIEWS OVER OPEN FIELDS to the rear.Offering excellent access to Woodlesford train station, local schools and commuter links. Briefly comprising; entrance hall, lounge, dining area, kitchen and downstairs WC. To the first floor are four good sized double bedrooms, the master with a walk-in dressing room and en-suite and a house bathroom. Externally the property benefits from off-street parking to the front leading to a double garage with pedestrian access to the side leading to a private rear garden which is laid mainly to lawn with a patio seating area and fenced boundaries which offer a good degree of privacy.Ground floorEntrance HallAccess to the property is granted through an external door to the front aspect opening up into the entrance hall which has a built-in storage cupboard, two PVCu double-glazed windows to the front aspect, staircase to the first floor and internal doors into;Lounge7.85m x 4.32m (25'9 x 14'2 )The lounge is an extremely light, bright room located to the side of the property with a double-glazed window to the front aspect, television point, electric fireplace, warm air central heating, external sliding doors affording access out into the rear garden and opening up into;Dining Area3.40m x 2.79m (11'2 x 9'2 )With a large double-glazed window overlooking the rear garden and open fields, warm air central heating and an internal door into;Kitchen5.54m x 2.82m (18'2 x 9'3 )Fitted with a range of wall and base level units with work surfaces over and a one and a half bowl sink and drainer with stainless steel mixer tap over. Electric induction hob with stainless steel extractor hood over, double electric oven, integrated fridge, built-in storage cupboard, television point and built-in storage cupboard. Sliding doors afford access out to the rear garden and there is an internal door into the garage.WCWith a low flush WC, wash hand basin set in to a vanity unit and a window to the front aspect.First floorLandingWith internal doors into;Bedroom 14.17m x 4.52m (13'8 x 14'10 )The master bedroom is a good size double with a television point, warm air central heating, windows to the front aspect and opening up into;Dressing Area2.29m x 3.20m (7'6 x 10'6 )With fitted wardrobes, dressing area, window to the front aspect and internal door into;En-suiteThree piece suite comprising; walk-in shower, low flush WC, wash hand basin set into a vanity unit, warm air central heating and a window to the side aspect.Bedroom 24.57m 2.13m x 3.58m (15' 7 x 11'9 )Bedroom two is a good size double and is located to the rear of the property with warm air central heating and a double-glazed window affording far-reaching views over open fields.Bedroom 34.75m x 3.45m (15'7 x 11'4)Bedroom three is a good size double and is located to the rear of the property with warm central air heating and a double-glazed window overlooking the rear garden and offering far-reaching views over open fields.Bedroom 42.95m x 3.23m (9'8 x 10'7 )Bedroom four is a good size double and is located to the rear of the property with warm air central heating and a double-glazed window overlooking the rear garden and offering far-reaching views over open fields.BathroomFitted with a four piece suite comprising; panelled bath with shower over, low flush WC, wash hand basin set into a vanity unit, shaver point, warm air central heating and a double-glazed window to the side aspect.Garage4.11m x 7.92m (13'6 x 26'15 )A good sized double garage, with power, light and a remote controlled powered door for an up-and-over entry door, space for a dishwasher, washing machine and fridge/freezer. Window to the rear aspect and excellent additional storage and off-street parking.ExternalExternally, the property benefits from off-street parking to the front leading to a double garage with pedestrian access granted to the side leading to a private rear garden which is laid mainly to lawn with a patio seating area and fenced boundaries which offer a good degree of privacy.
Council tax
First listed
Over a month agoLeeds, LS26
Placebuzz mortgage repayment calculator
Monthly repayment
The Est. Mortgage is for a 25 years repayment mortgage based on a 10% deposit and a 5.5% annual interest. It is only intended as a guide. Make sure you obtain accurate figures from your lender before committing to any mortgage. Your home may be repossessed if you do not keep up repayments on a mortgage.
Leeds, LS26 - Streetview
DISCLAIMER: Property descriptions and related information displayed on this page are marketing materials provided by Emsleys Estate Agents. Placebuzz does not warrant or accept any responsibility for the accuracy or completeness of the property descriptions or related information provided here and they do not constitute property particulars. Please contact Emsleys Estate Agents for full details and further information.





