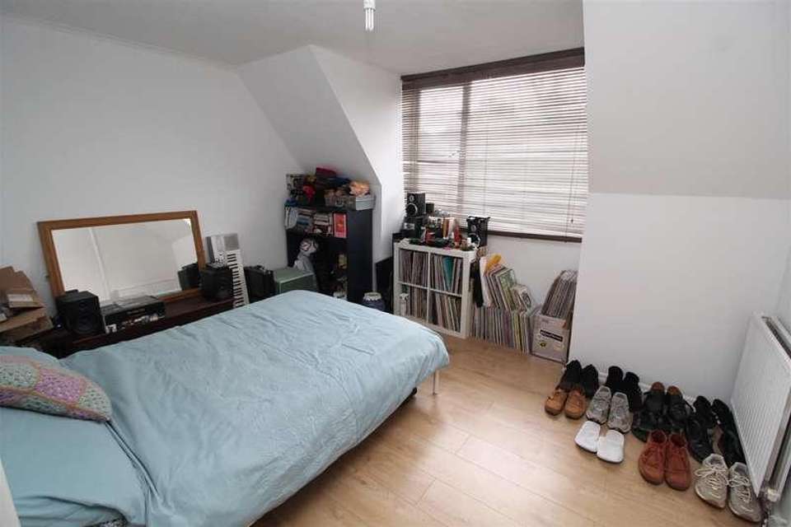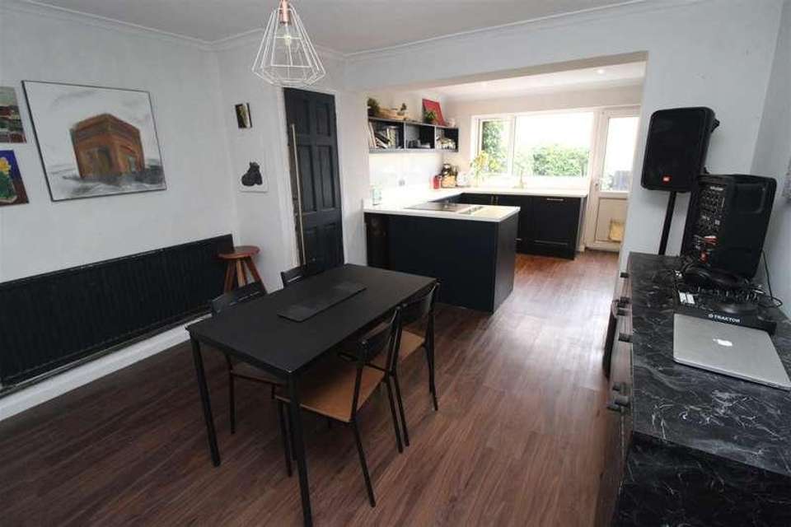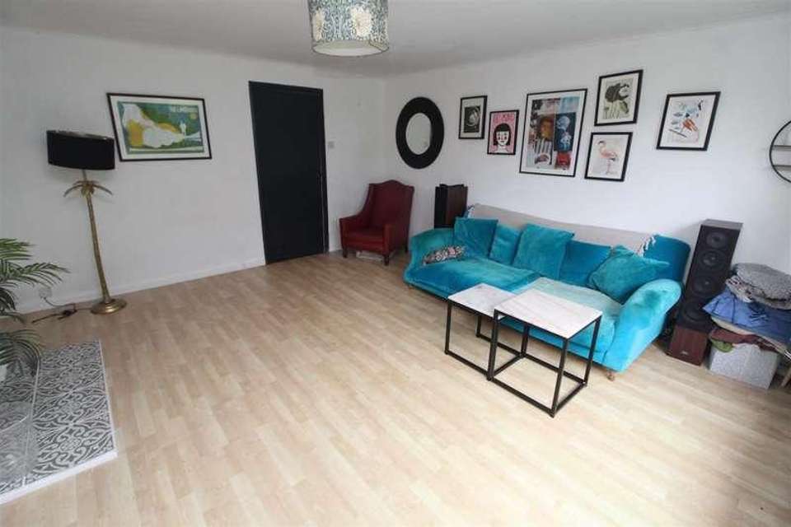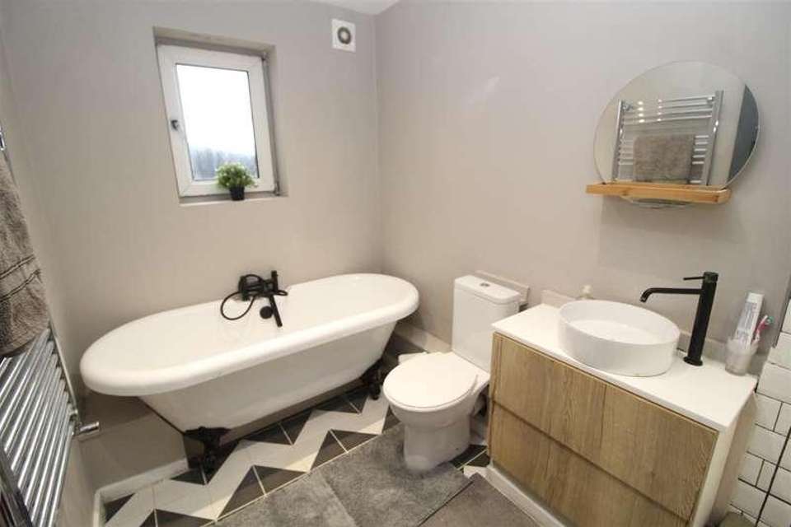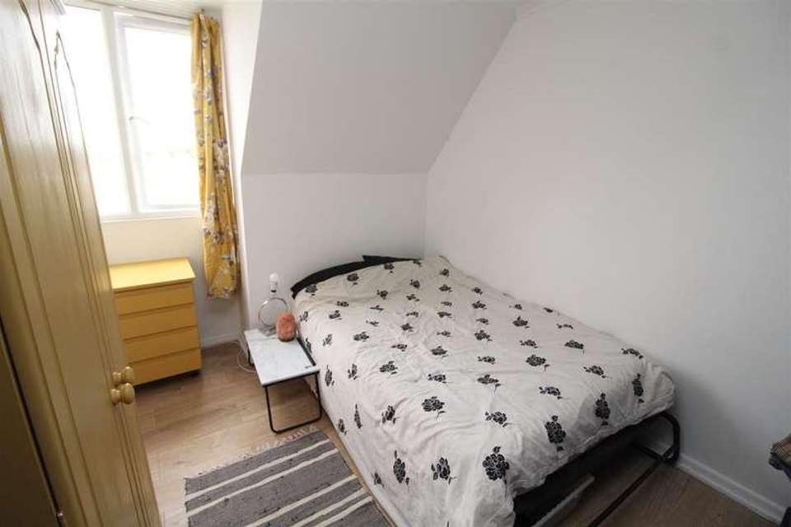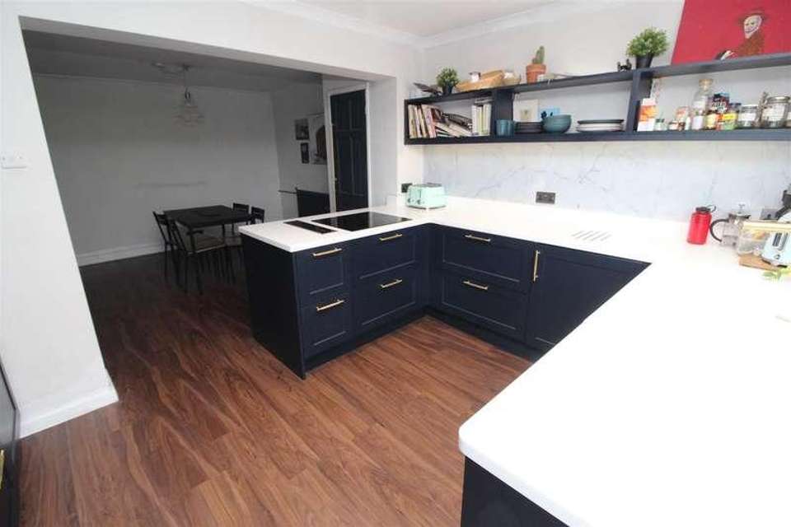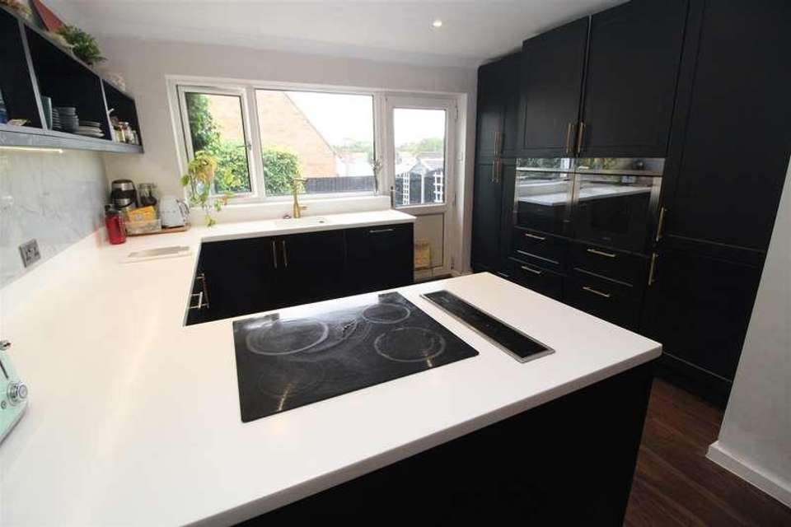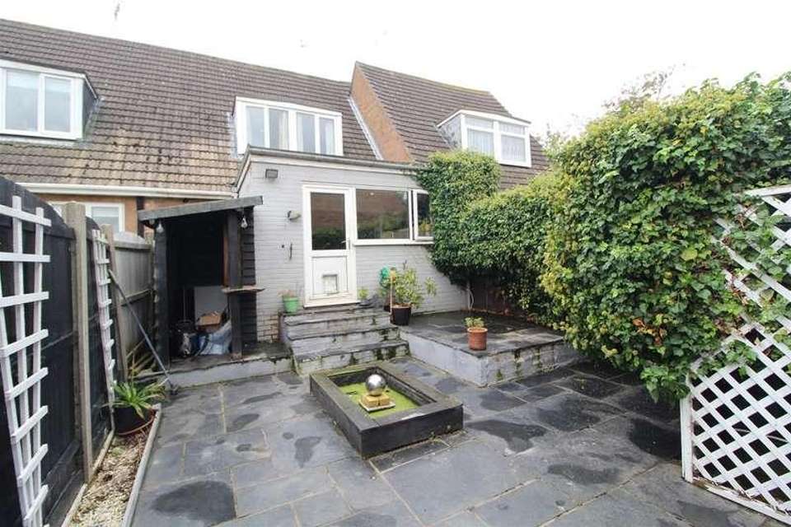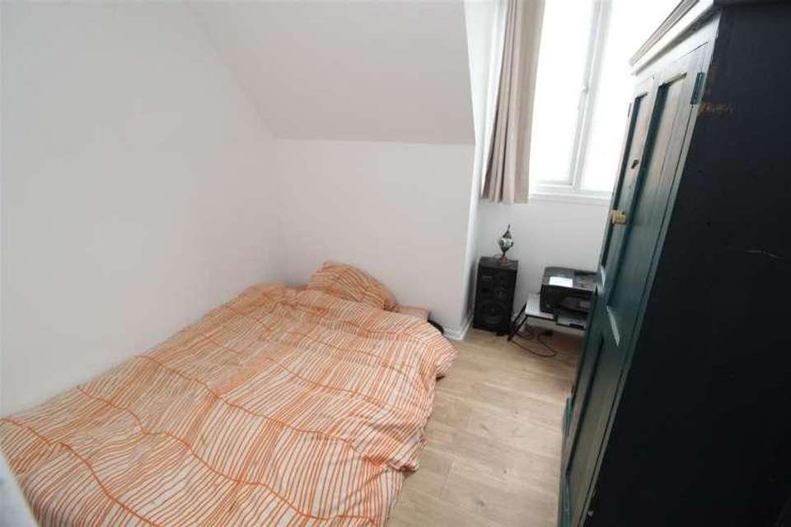3 bedroom terraced house for sale
Bury St. Edmunds, IP30terraced house
bedrooms
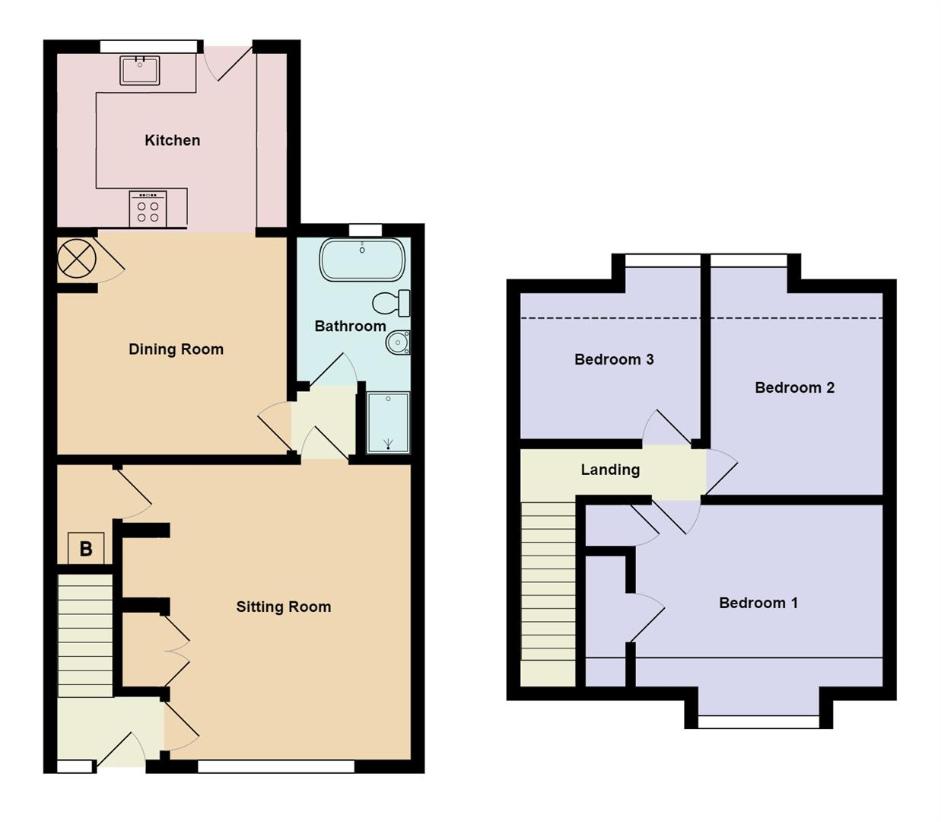
Property photos

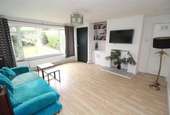
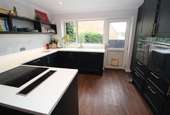
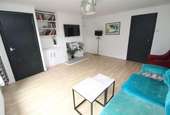
+11
Property description
GET ON THE PROPERTY LADDER - This extended modern terrace is available to purchase as a 50% equity share, with the opportunity to purchase more equity as your funds allow.The property, which occupies an established village setting, provides a generous range of accommodation including 3 bedrooms, 2 reception rooms and a fully fitted kitchen. The house has enclosed gardens and a single garage.Great Whelnetham and the adjoining villages of Little Whelnetham and Sicklesmere offer a variety of amenities including a primary school, community centre and a post office/general store. There is a public house/restaurant in Sicklesmere. A regular bus service heads to the market town of Bury St Edmunds, which is only around 3.5 miles away and offers a superb range of educational, recreational and shopping facilities.The house is being sold through Shared Ownership, making it perfect for anyone looking to take their first step onto the property ladder.On the ground floor: The entrance hall leads into the spacious sitting room which has a large picture window overlooking the front gardens. There is a useful understairs cupboard which also houses the oil-fired boiler serving the central heating. An inner lobby leads into the stylish refitted bathroom which includes a freestanding bath and separate shower. The dining room provides ample space for a large table and opens up into the kitchen. The kitchen has been refitted with an excellent range of cupboards and worktop surfaces. There is an integrated dishwasher, twin ovens, fitted hob and fridge freezer. A door leads out to the rear gardens.On the first floor: The landing gives access to all 3 bedrooms. Bedroom 1 has built-in cupboard providing lots of storage.OutsideThe gardens to the front of the house are laid to lawn and are bordered by mature hedging. The rear gardens have been hard landscaped for ease of maintenance and provide a contemporary outdoor space for relaxing and entertaining. A pedestrian access leads to a garage which is located close by. RENT/FEESIn addition to your mortgage payments on the ?130,000, you will be charged a monthly combined rent and service charge of ?186.90. The amount of rent payable is reviewed annually. You can purchase more equity in the future up to 100%COUNCIL TAX - BAND BDirectionsLeave Bury St. Edmunds on the A134 Sudbury Road. Proceed past the Rushbrooke Arms Public House, taking the next right-hand turning into Great Whelnetham /Stanningfield Road. Continue up the hill taking the first left turning into Raynsford Road. The house will be seen towards the top of the road on the left-hand side and is marked by our for sale board.Entrance HallSitting Room46.02m x 4.01m (151 x 13'2)Inner lobbyBathroomDining Room3.58m x 3.51m (11'9 x 11'6)Kitchen3.58m max 2.72m (11'9 max 8'11)First FloorBedroom 13.86m x 2.82m (12'8 x 9'3)Bedroom 23.10m min x 2.69m (10'2 min x 8'10)Bedroom 32.69m x 2.21m min (8'10 x 7'3 min)Single GarageGardens
Interested in this property?
Council tax
First listed
Over a month agoBury St. Edmunds, IP30
Marketed by
Mortimer & Gausden 7 Langton Place,Burt Street Edmunds,Suffolk,IP33 1NECall agent on 01284 755526
Placebuzz mortgage repayment calculator
Monthly repayment
The Est. Mortgage is for a 25 years repayment mortgage based on a 10% deposit and a 5.5% annual interest. It is only intended as a guide. Make sure you obtain accurate figures from your lender before committing to any mortgage. Your home may be repossessed if you do not keep up repayments on a mortgage.
Bury St. Edmunds, IP30 - Streetview
DISCLAIMER: Property descriptions and related information displayed on this page are marketing materials provided by Mortimer & Gausden. Placebuzz does not warrant or accept any responsibility for the accuracy or completeness of the property descriptions or related information provided here and they do not constitute property particulars. Please contact Mortimer & Gausden for full details and further information.





