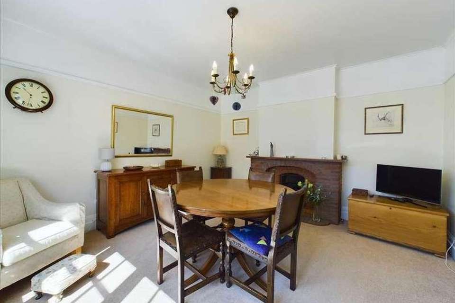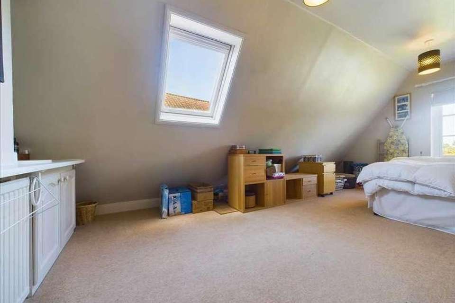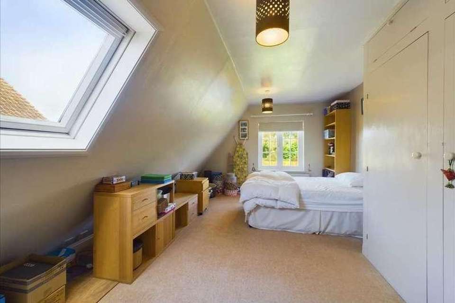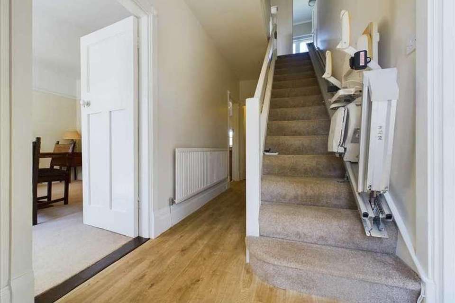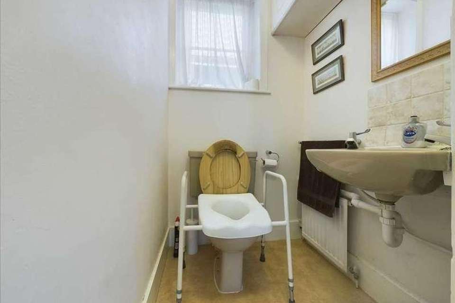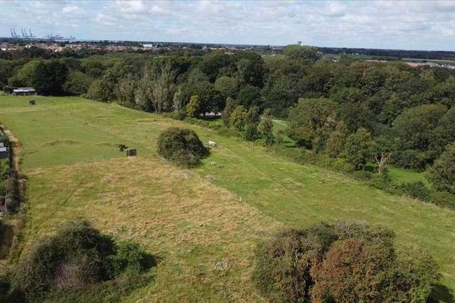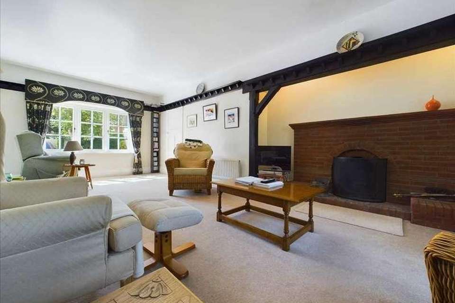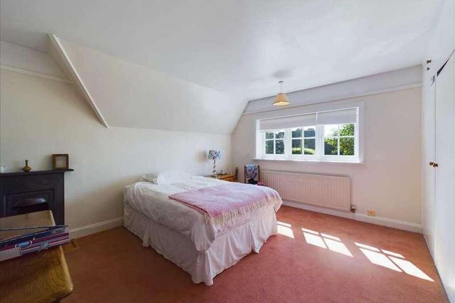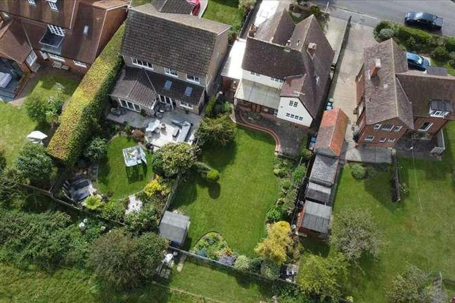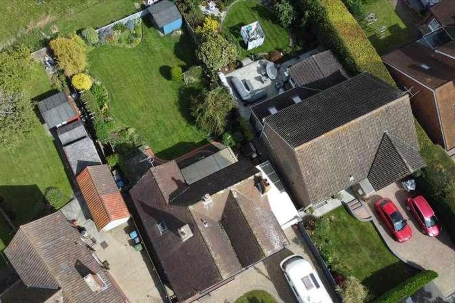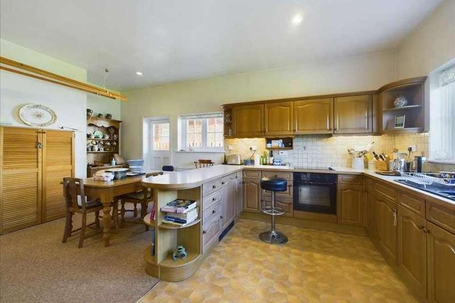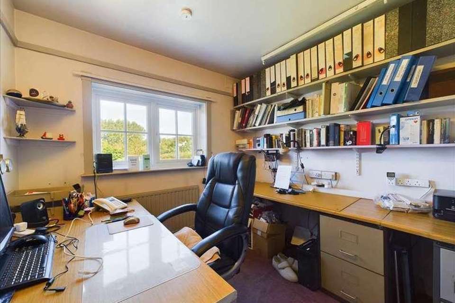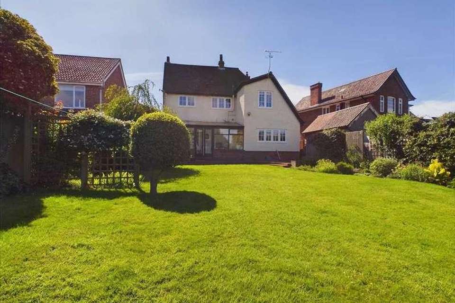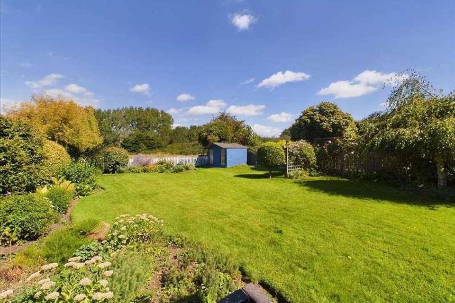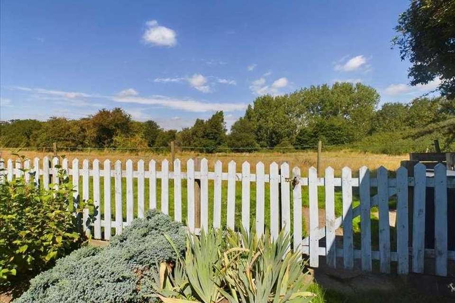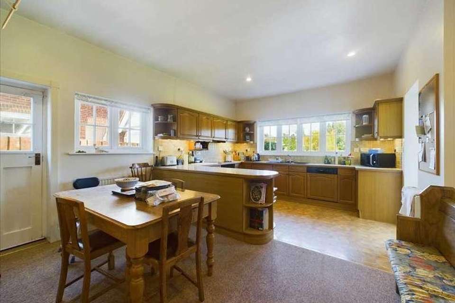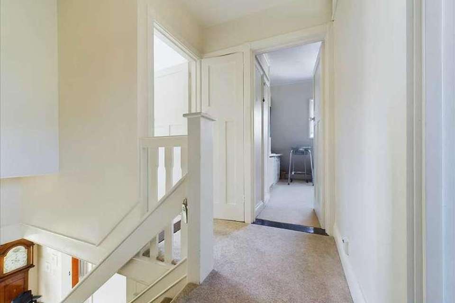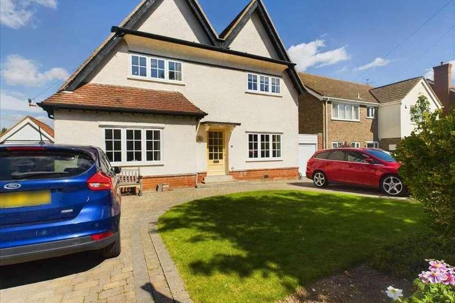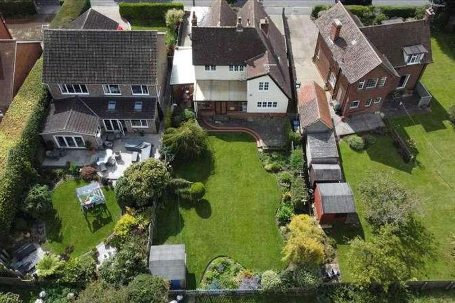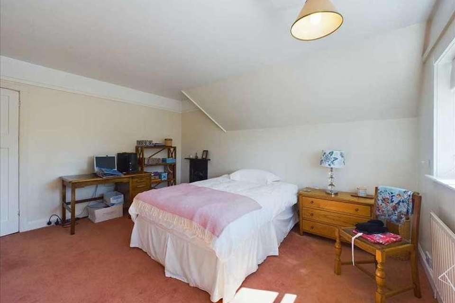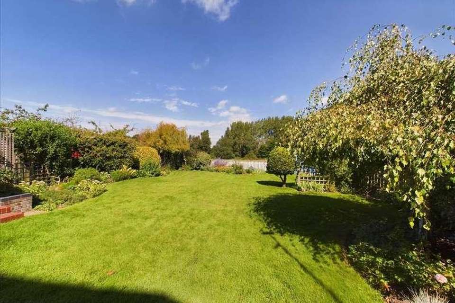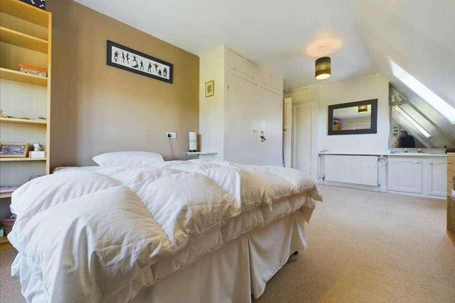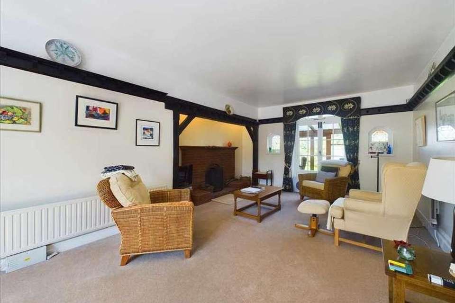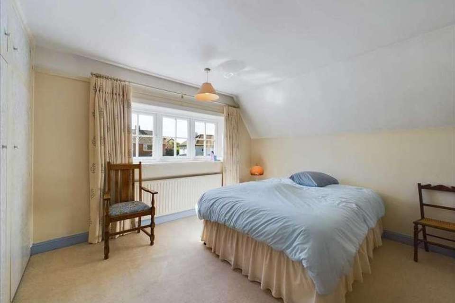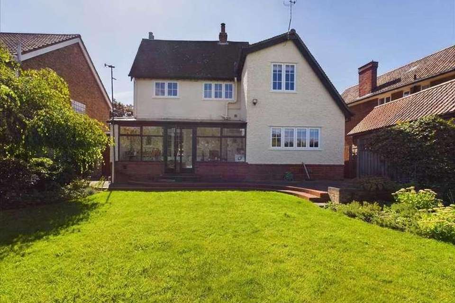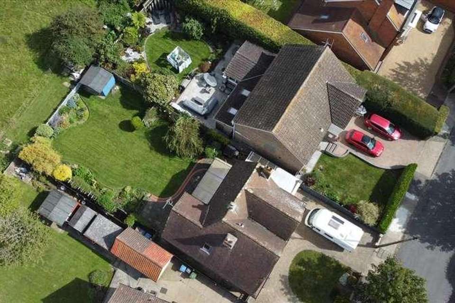4 bedroom detached house for sale
Felixstowe, IP11detached house
bedrooms
Property photos
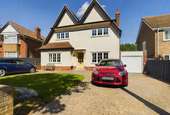
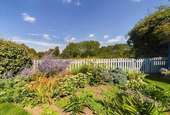
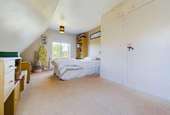
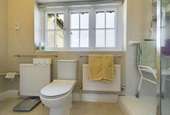
+26
Property description
Located in one of Felixstowe's most desirable roads, a well appointed FOUR BEDROOM detached family home. The property has an excellent sized rear garden overlooking paddocks and farm land.The location provides excellent access to Felixstowe's Town Centre, local amenities, promenade and seafront. The traditional style comprises of an entrance hallway, large lounge with redbrick fireplace, spacious separate dining room, large fitted kitchen/breakfast room.On the first floor, four double bedrooms, fitted family bathroom.Enjoys a large driveway providing off-street parking for many vehicles and garage.Viewing highly advised.Entrance hallway 1.78m (5'10') x 5.05m (16'7')Feature door leading to entrance hallway, stair flight to first floor, single radiator.Ground floor cloakroom 1.19m (3'11') x 1.98m (6'6')Single radiator, low level wc, wall mounted hand wash basin, half tile surround, window to rear.Dining Room 3.91m (12'10') x 4.01m (13'2')Redbrick fireplace, picture rails, single radiator, double glazed window to front.Lounge 3.61m (11'10') x 7.19m (23'7')Double glazed window to front, single radiator, feature redbrick fireplace, feature windows to rear, french doors leading to conservatory, double radiator.Kitchen/breakfast room 3.91m (12'10') x 6.02m (19'9')Spotlights, double glazed window to rear overlooking rear garden, double glazed window to side, door to side, radiator, built in storage cupboard, integrated hob, oven, extractor, range of work surfaces, cupboards and drawers under, further wall mounted cupboards with concealed lighting, sink and drainer, integrated dishwasher, fridge, separate freezer, door to conservatory.First floor landing 2.87m (9'5') x 0.86m (2'10')Airing cupboard.Bedroom 1 3.63m (11'11') x 4.34m (14'3')Double glazed window to front, single radiator, built in wardrobes.Bedroom 2 3.81m (12'6') x 6.07m (19'11')Double glazed window to rear, built in wardrobes, double glazed velux window to side, radiator, vanity hand wash basin, vanity cupboards under.Bedroom 3 3.68m (12'1') x 3.76m (12'4')Double glazed window to front, single radiator, built in wardrobes.Bedroom 4 2.64m (8'8') x 2.72m (8'11')Double glazed window to rear, single radiator.Bathroom 2.97m (9'9') x 1.68m (5'6')Double glazed window to rear, double radiator x2, low level wc, pedestal hand wash basin, large walk in king sized shower cubicle, luxury wall tiles, resin floor.Outside Attractive gardens to front, lawned area, well stocked with flowers and shrubs, sweep in and out block paved driveway providing off-street parking for many vehicles, leading to garage with up and over door, power and light connected, rear access door to garden, rear garden with stunning views over paddock and farmland, un overlooked, large lawned area, well stocked with flowers and shrubs, raised patio, summer house to remain.
Council tax
First listed
Over a month agoFelixstowe, IP11
Placebuzz mortgage repayment calculator
Monthly repayment
The Est. Mortgage is for a 25 years repayment mortgage based on a 10% deposit and a 5.5% annual interest. It is only intended as a guide. Make sure you obtain accurate figures from your lender before committing to any mortgage. Your home may be repossessed if you do not keep up repayments on a mortgage.
Felixstowe, IP11 - Streetview
DISCLAIMER: Property descriptions and related information displayed on this page are marketing materials provided by Austwick Berry Estate Agents. Placebuzz does not warrant or accept any responsibility for the accuracy or completeness of the property descriptions or related information provided here and they do not constitute property particulars. Please contact Austwick Berry Estate Agents for full details and further information.





