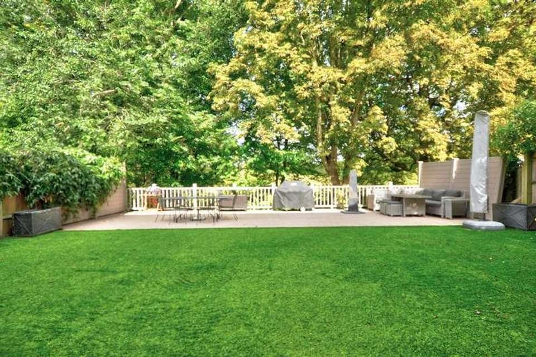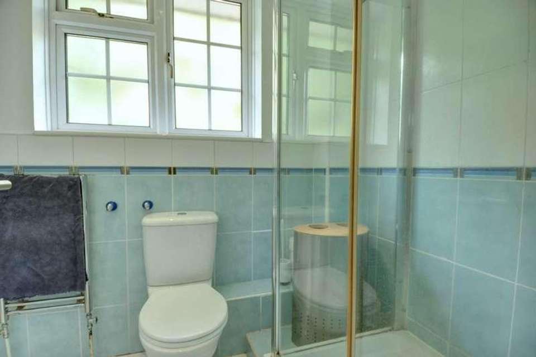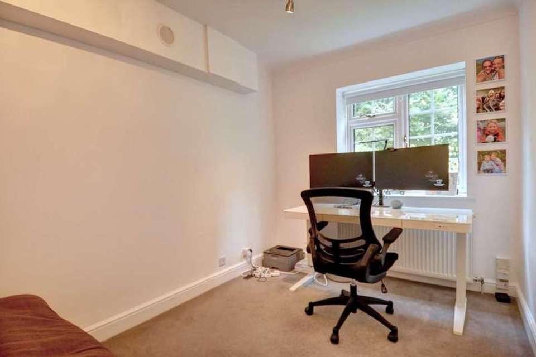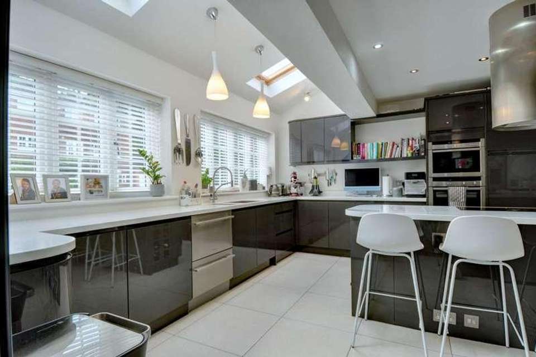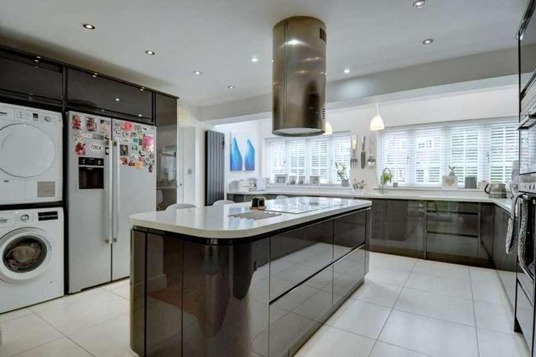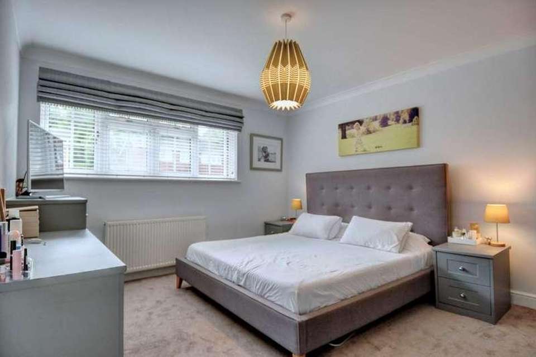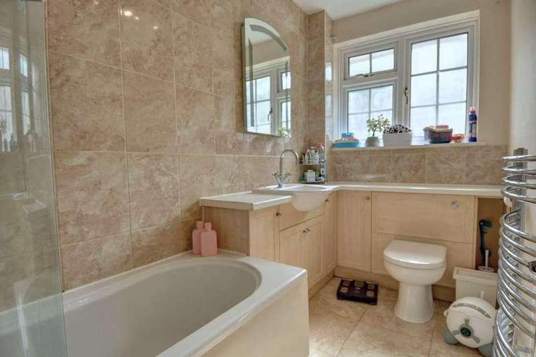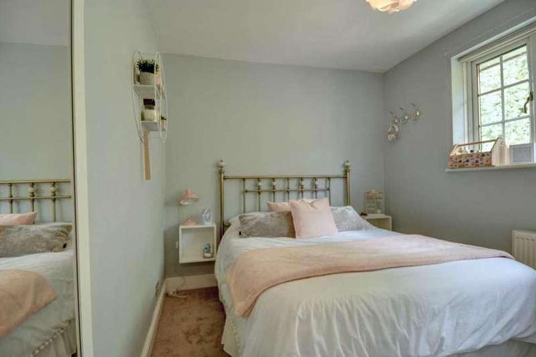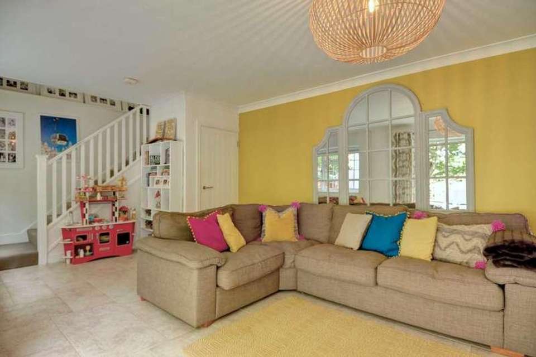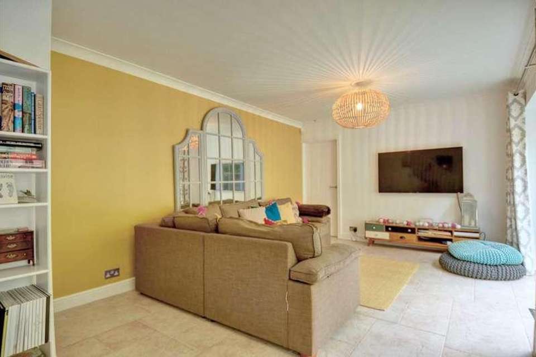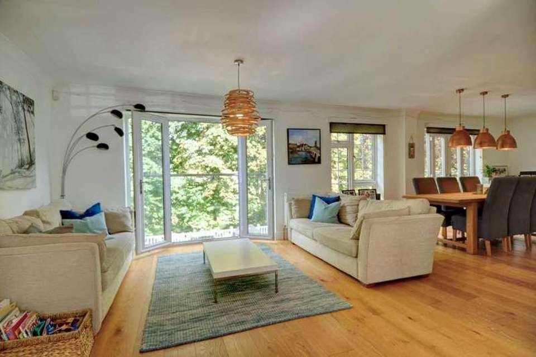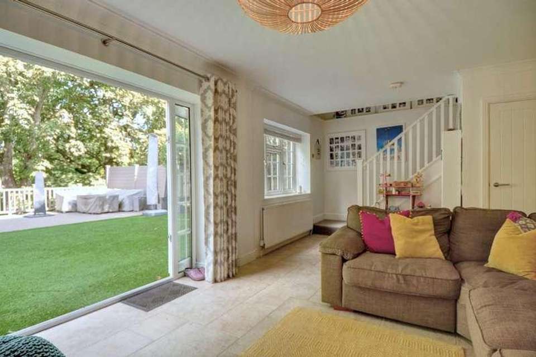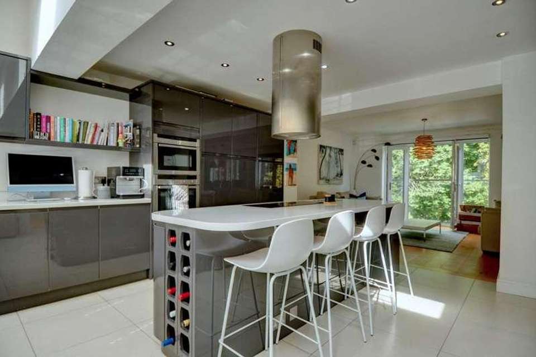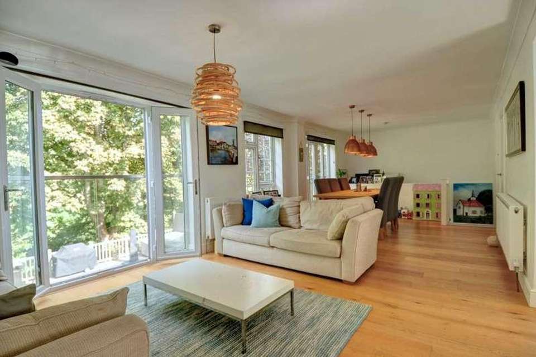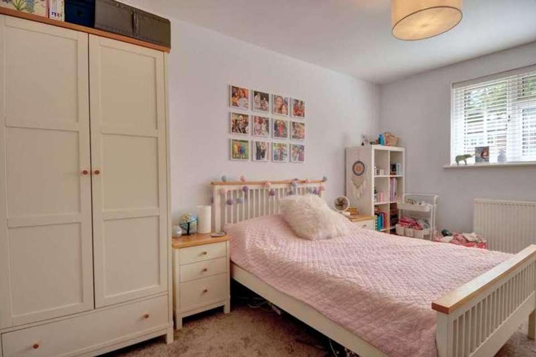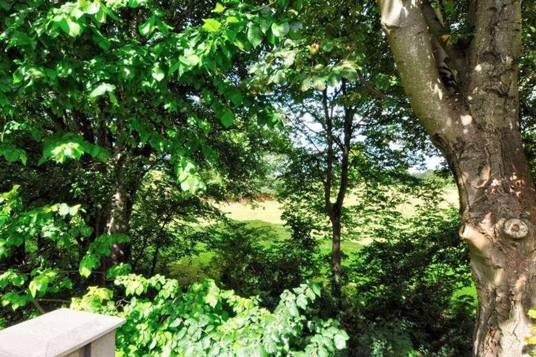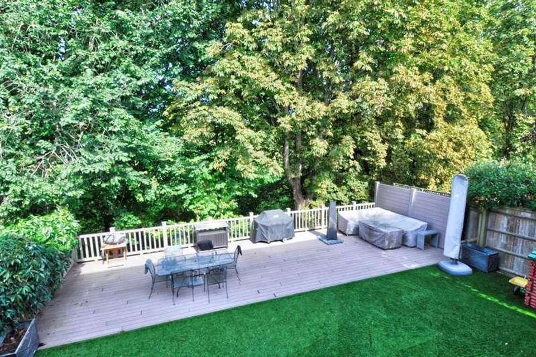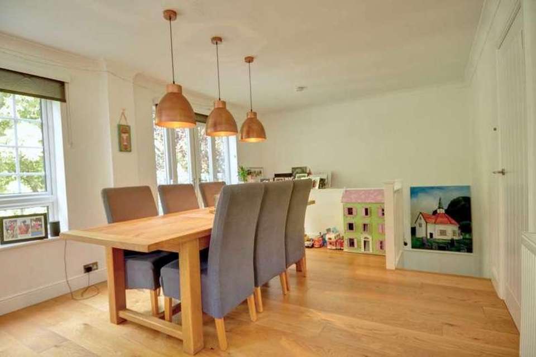5 bedroom detached house for sale
Henley On Thames, RG9detached house
bedrooms
Property photos
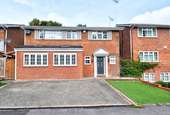
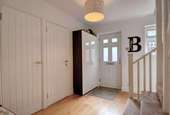

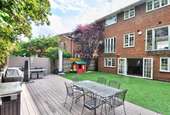
+18
Property description
The front door opens into an oak floored entrance hall with cloakroom/WC, coat cupboard and doors leading to a modern stylish kitchen with white composite (Corian) work surfaces and a dining/living area. The kitchen boasts an oval island with induction hob and and overhead extractor. Tiled flooring, ample wall and base units, integrated Neff ovens and space for American fridge freezer, washing machine and dryer. From the kitchen a seamless flow to a living/dining area with oak flooring, 2 sets of French doors with Juliette balconies providing wonderful garden and countryside views, and stairs to the lower ground floor. The lower ground floor comprises of a light and spacious sitting room with French doors opening to the garden, a generously sized playroom/home gym, W.C and study/ bedroom 5.To the first floor is a landing with doors to a master bedroom with en-suite, three further double bedrooms and a family bathroom.OutsideTo the front of the house is a driveway providing parking for 3 cars and a small lawn to one side. Gated side access leads down steps to the rear garden on one side and on the other a large covered storage area. Immediately behind the house is a recently landscaped level garden with composite decking, perfect for al fresco dining, and large low maintenance artificial lawn. A timber terrace to the rear with views of mature trees and green fields.Henley-on-Thames offers a comprehensive range of shopping and recreational facilities including a three screen cinema, theatre, library and Waitrose supermarket. Henley also offers a variety of restaurants cafes and pubs combined with numerous recreational facilities linked to the River Thames. For the commuter access to London and the West Country Heathrow and the Midlands via the M4/M40 J 8/9/4 are approximately 9 miles distance. Henley station offers direct links with London Paddington via Twyford.DirectionsFrom our office in Duke Street, turn right and then left at the traffic lights into the Market Place. Continue past the town hall and up Gravel Hill taking the first left into Paradise Road which leads on to Deanfield Avenue. Immediately after Henley College turn right into Deanfield Road; proceed up Deanfield Road and continue over the roundabout in to Valley Road where 55 can be found after a short distance on the right hand side.NoticePlease note we have not tested any apparatus, fixtures, fittings, or services. Interested parties must undertake their own investigation into the working order of these items. All measurements are approximate and photographs provided for guidance only.Council TaxSouth Oxfordshire District Council, Band F
Interested in this property?
Council tax
First listed
Over a month agoHenley On Thames, RG9
Marketed by
Tim Peers Estate Agents 19 Duke Street,Henley on Thames,Oxon,RG9 1URCall agent on 01491 411066
Placebuzz mortgage repayment calculator
Monthly repayment
The Est. Mortgage is for a 25 years repayment mortgage based on a 10% deposit and a 5.5% annual interest. It is only intended as a guide. Make sure you obtain accurate figures from your lender before committing to any mortgage. Your home may be repossessed if you do not keep up repayments on a mortgage.
Henley On Thames, RG9 - Streetview
DISCLAIMER: Property descriptions and related information displayed on this page are marketing materials provided by Tim Peers Estate Agents. Placebuzz does not warrant or accept any responsibility for the accuracy or completeness of the property descriptions or related information provided here and they do not constitute property particulars. Please contact Tim Peers Estate Agents for full details and further information.





