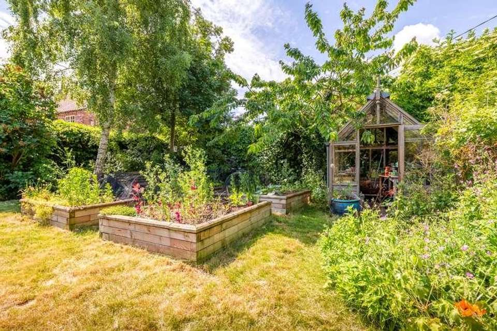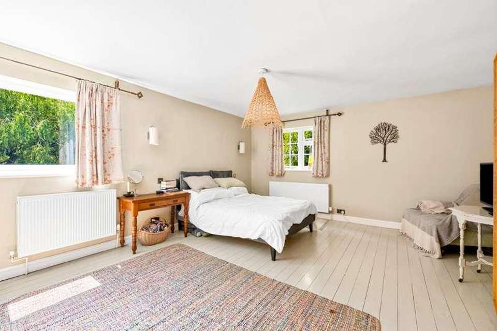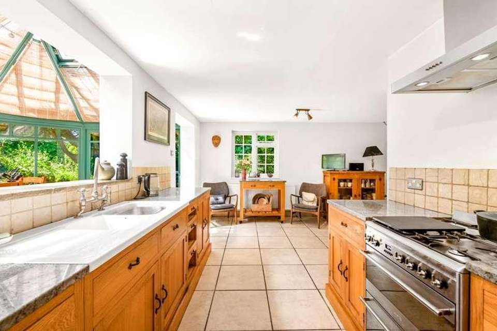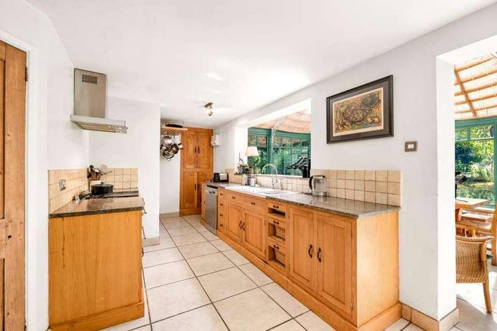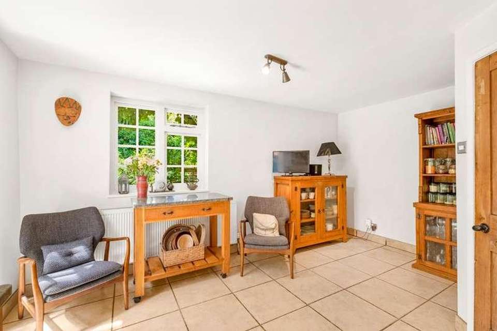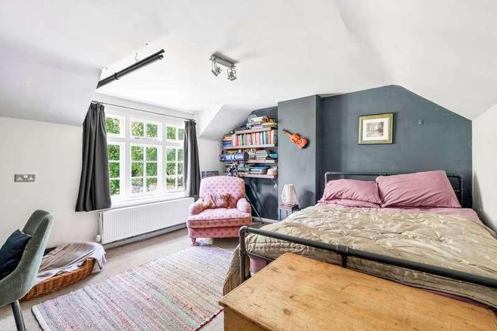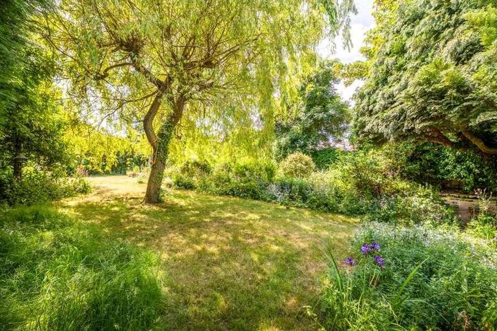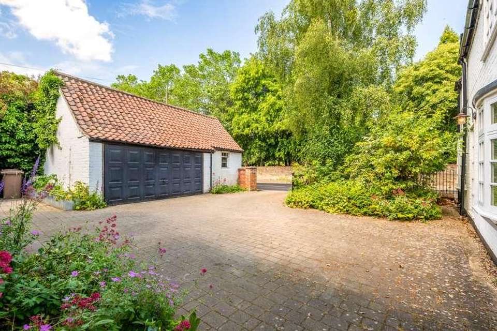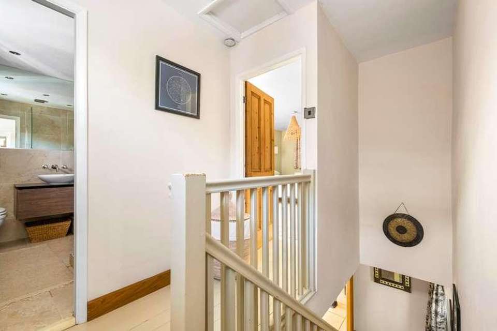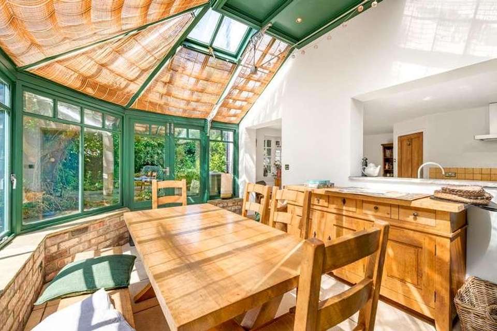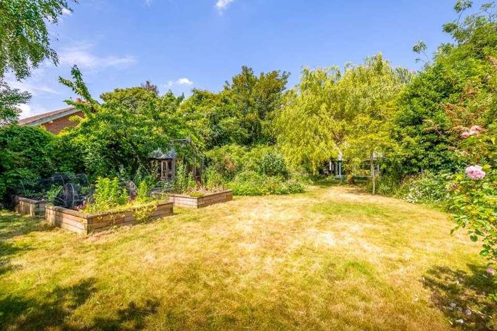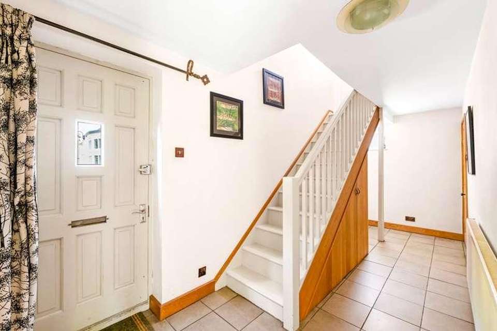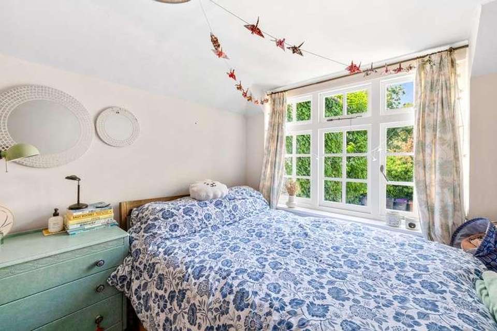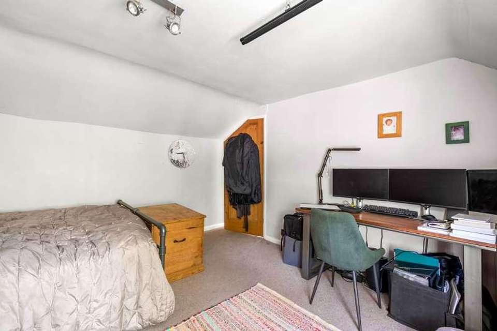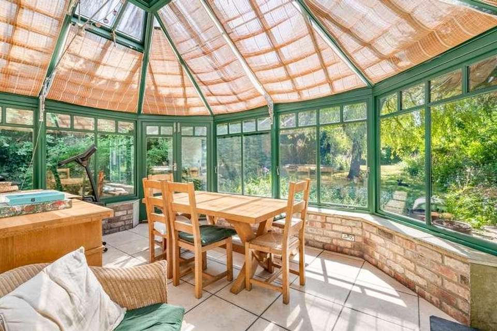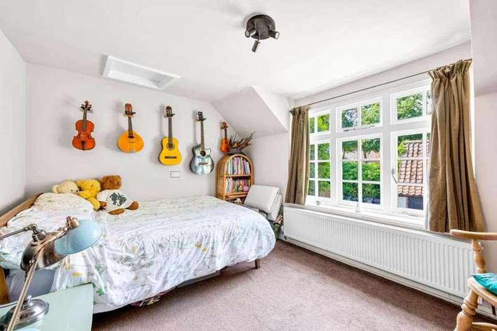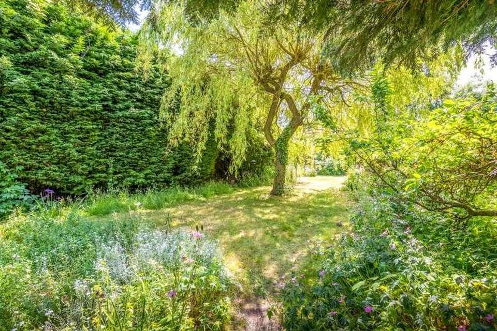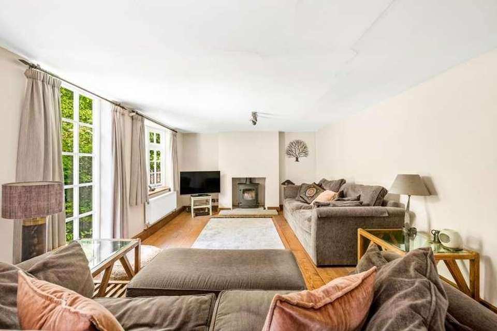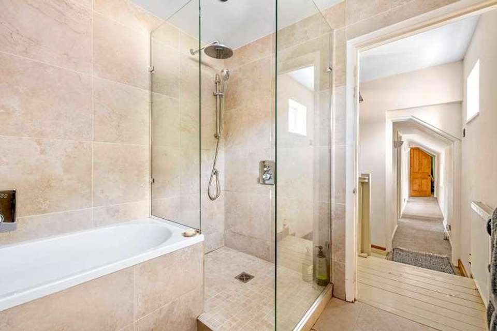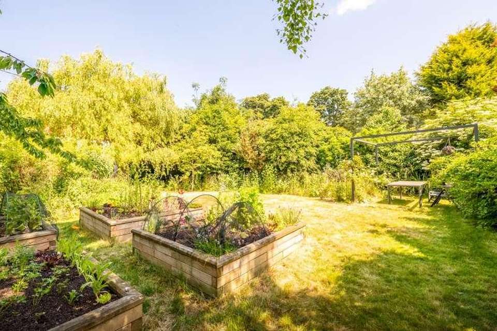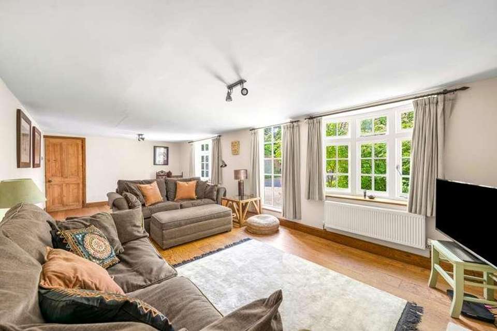4 bedroom detached house for sale
Lincolnshire, LN5detached house
bedrooms
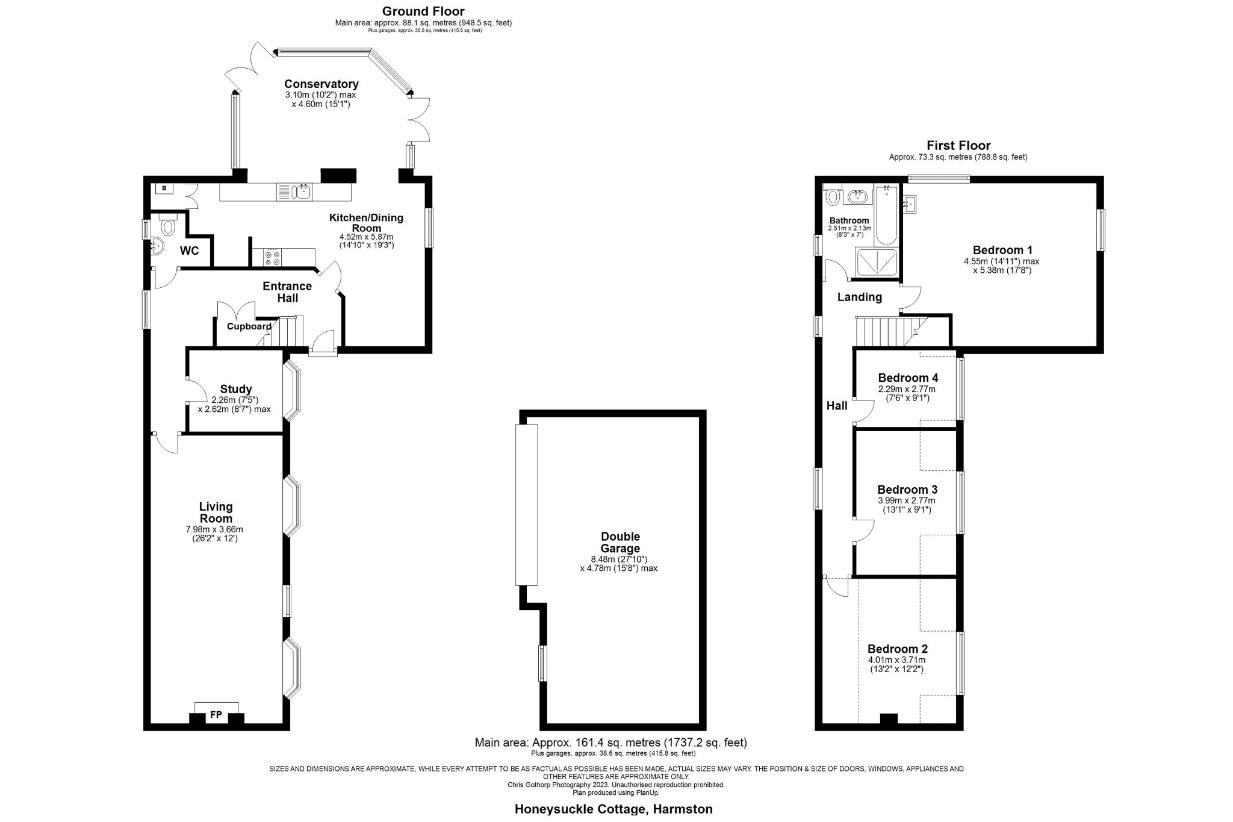
Property photos

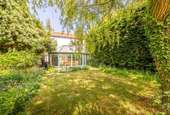

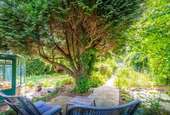
+25
Property description
*Are you looking for your next family home?...Walters Property are pleased to offer this beautifully presented four-bedroom detached property located on Church Lane, Harmston. The properties ground floor accommodation comprises of: entrance hallway, downstairs WC, kitchen, lounge, study, and conservatory. The first-floor accommodation comprises of: four-bedrooms and the family bathroom. To the rear of the property there is a well-south facing private garden that has a variety of various aspects.A brief message from the current owner:Honeysuckle Cottage is a lovely family home. We have had the space and time to develop both the house and garden over the last 20+ years. Moving away from Harmston will be a wrench as we move to a different county for work. We hope that whoever lives here next loves it as much as we do. There are regular community events in the village. We also walk along the Viking Way to other cliff villages.The property is in a conservation area*, and its rich history dates back to 1817.Hoping to view?Contact us now...*Conservation areas exist to manage and protect the special architectural and historic interest of a place - in other words, the features that make it unique.Entrance HallwayThe entrance hallway provides easy access to the stairs, kitchen, lounge, study, and WC.Lounge7.98m x 3.66mThe lounge is a light and airy spacious room. This room consist of: two bay windows, a portrait window, wooden flooring, and a feature fireplace.Study2.26m x 2.62mThe quaint study has a bay window allowing natural light to fill the room.WcThe ground floor wc consists of: an opaque window, basin, and toilet.Kitchen4.52m x 5.87mThe spacious kitchen area is houses plenty of fitted/storage units, a free-standing cooker and an opening that leads through to the conservatory (currently used as the dining room) allowing for seamless movement through the spaces.LandingThe landing provides easy access to the properties four bedrooms and family bathroom.Bedroom One4.55m x 5.38mBedroom one is a spacious room with two windows allowing for natural light to enter.Bedroom Two2.51m x 2.13mBedroom two is a good size double with a front aspect window overlooking the property's driveway.Bedroom Three3.99m x 2.77mBedroom three is a double bedroom with a front aspect window.Bedroom Four2.29m x 2.77mBedroom four is a double bedroom with a front aspect window.Family Bathroom2.51m x 2.13mThe family bathroom is fitted with a four-piece suite that consist of: toilet, basin, bathtub, and shower.GardenThe large, private south facing garden has a variety of different features that includes a seating area, and additional patio area, and an area with a wooden framed greenhouse and four raised beds.Parking - Off RoadThe properties large driveway is perfect for any offroad parking. A double garage also sits on the driveway allowing for additional parking or storage.
Interested in this property?
Council tax
First listed
Over a month agoLincolnshire, LN5
Marketed by
Walters Property 25 - 26 Silver Street,Lincoln,LN2 1EWCall agent on 01522 512 513
Placebuzz mortgage repayment calculator
Monthly repayment
The Est. Mortgage is for a 25 years repayment mortgage based on a 10% deposit and a 5.5% annual interest. It is only intended as a guide. Make sure you obtain accurate figures from your lender before committing to any mortgage. Your home may be repossessed if you do not keep up repayments on a mortgage.
Lincolnshire, LN5 - Streetview
DISCLAIMER: Property descriptions and related information displayed on this page are marketing materials provided by Walters Property. Placebuzz does not warrant or accept any responsibility for the accuracy or completeness of the property descriptions or related information provided here and they do not constitute property particulars. Please contact Walters Property for full details and further information.





