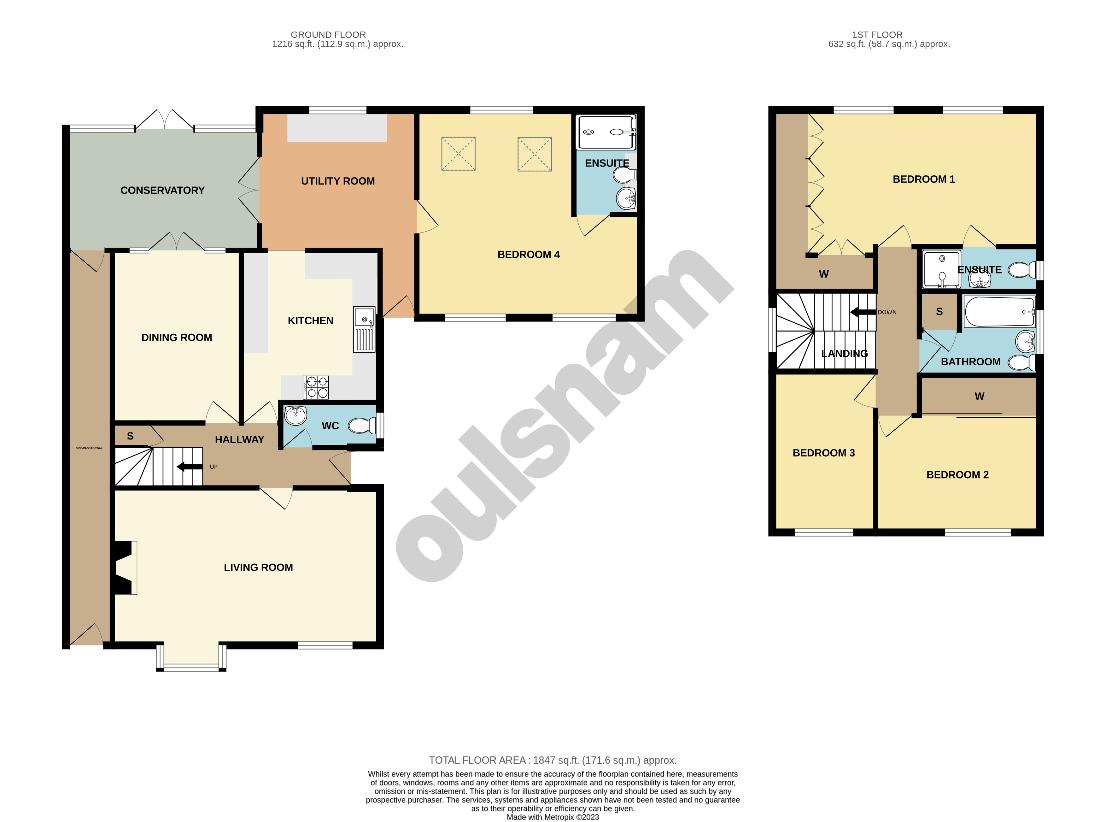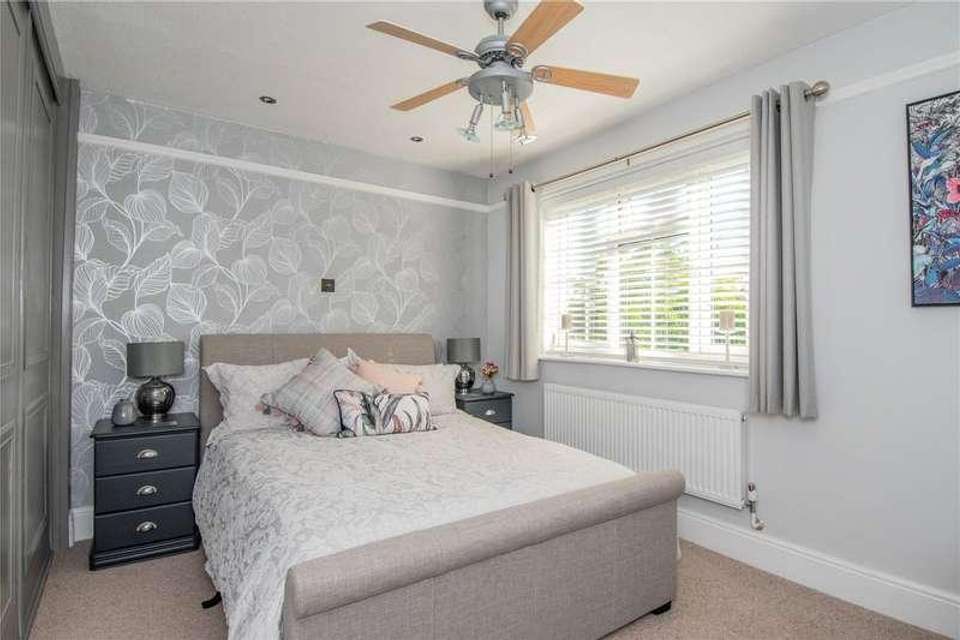4 bedroom property for sale
Worcestershire, B60property
bedrooms

Property photos




+24
Property description
LOCATION This extended family home is situated within the popular residential development of Stoke Heath, ideally placed within two miles from Bromsgrove Town Centre and its amenities, having easy access to motorway links and public transport routes. SUMMARY The property sits behind an expansive driveway with a turfed lawn to the left. There is a door to the left of the house leading to the side-passageway, a door to the front leading to the utility room and a door to the side leading to the * Entrance hallway which has stairs ascending to the first floor with storage underneath and doors radiating off to * Living room which two windows looking out to the front and a feature fireplace with an inset gas fire * Dining room which has a serving hatch into the kitchen and French doors opening into the * Conservatory which has windows looking out to the rear, a door to the side-passageway and two sets of French doors giving access to the rear garden and the * Utility room which has a mixture of wall mounted units with points for a washing machine, tumble dryer and a large fridge/freezer. There is a window looking out to the rear, a door out to the front driveway, bedroom four and an opening into the * Fitted kitchen which has a mixture of wall mounted and base units with worktops over with an inset composite sink drainer. There is a free standing gas cooker and an integral extractor hood. There is a point for a dishwasher and a door leading back to the entrance hallway * Bedroom four/Living space which has a vaulted ceiling with skylights, windows looking out to the front and rear and a door to the * En-suite which has a double shower, a wash hand basin and a low level toilet * W.C which is accessed from the entrance hallway has a low level toilet, a wash hand basin and a window looking out to the side * Landing which has a window looking out to the side and doors radiating off to * Bedroom one which has fitted wardrobes, two windows looking out to the rear and a door to the * En-suite which has base units with worktops over with an inset wash hand basin and a low level toilet. There is an enclosed shower cubicle and a window looking out to the side * Bedroom two which has fitted wardrobes and a window looking out to the front * Bedroom three which has a window looking out to the front * Bathroom which has access an airing cupboard, a bath, a wash hand basin, a low level toilet and a window looking out to the side * Rear garden which has a multi-tiered patio with a gravelled area at the top. There are a variety of seating areas and a gate at the top of the garden opening into a wooded area AGENTS NOTE *The agent understands the tenure of the property to be FREEHOLD. *Council tax band: E.
Council tax
First listed
2 weeks agoWorcestershire, B60
Placebuzz mortgage repayment calculator
Monthly repayment
The Est. Mortgage is for a 25 years repayment mortgage based on a 10% deposit and a 5.5% annual interest. It is only intended as a guide. Make sure you obtain accurate figures from your lender before committing to any mortgage. Your home may be repossessed if you do not keep up repayments on a mortgage.
Worcestershire, B60 - Streetview
DISCLAIMER: Property descriptions and related information displayed on this page are marketing materials provided by Robert Oulsnam & Co. Placebuzz does not warrant or accept any responsibility for the accuracy or completeness of the property descriptions or related information provided here and they do not constitute property particulars. Please contact Robert Oulsnam & Co for full details and further information.




























