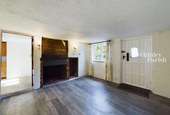2 bedroom cottage for sale
Scole, IP21house
bedrooms
Property photos




+6
Property description
SituationLocated east of the town centre, this property offers a semi-rural setting with convenient access to the A140 and A143. Diss, known for its stunning Mere and green parkland, is situated in the picturesque countryside along the Waveney Valley. The town boasts a variety of amenities, such as unique shops, supermarkets, banks, medical practices, restaurants and pubs. Excellent transportation options are also available, including Diss railway station, providing a direct route between Norwich and London Liverpool Street. For those traveling by car, easy access to the A140 is provided. DescriptionThis charming cottage, believed to have been built from a celebration after the Battle of Waterloo. This two bedroom, middle terraced house boasts a unique story and timeless beauty. With its active flint elevations and pitched clay tiled roof, the exterior exudes character. Inside, the well-laid out accommodation has been thoughtfully redecorated, creating a comfortable and inviting living space. ExternallyThere is the benefit of off-road parking right at the front of the property. The rear boasts spacious, well-maintained gardens that are perfect for outdoor activities. With a generous lawn and a beautiful view of the lush green surroundings, you'll love the southerly aspect. The rooms are as follows: RECEPTION ROOM: 11' 6" x 11' 3" (3.51m x 3.43m) Found to the front of the property, with a focal point being the open fireplace having exposed red brick. Door to side giving access to the kitchen and secondary door providing access to stairs rising to first floor level. Replaced lino flooring. KITCHEN: 12' 9" x 10' 1" (3.89m x 3.07m) Enjoying views and access onto the rear gardens. The kitchen has a good range of pine fronted units, roll top work surfaces, stainless steel sink with drainer, freestanding cooker to side, space for white goods. BATHROOM: 4' 7" x 8' 4" (1.41m x 2.54m) Having just been replaced, comprising a modern three piece suite in white with panelled bath, wc and hand wash basin. FIRST FLOOR LEVEL: BEDROOM ONE: 8' 5" x 10' 10" (2.57m x 3.31m) Found to the rear of the property enjoying views to a southerly aspect over the rear gardens. Large walk-in cupboard to side. BEDROOM TWO: 8' 5" x 10' 9" (2.57m x 3.28m) Giving access to bedroom one and with window to front, being a double bedroom. SERVICES: Drainage - shared septic tankHeating - electricEPC Rating -Council Tax Band - BTenure - freehold OUR REF: 8401
Interested in this property?
Council tax
First listed
Over a month agoScole, IP21
Marketed by
Whittley Parish 4-6 Market Hill,Diss,Suffolk,IP22 4JZCall agent on 01379 640808
Placebuzz mortgage repayment calculator
Monthly repayment
The Est. Mortgage is for a 25 years repayment mortgage based on a 10% deposit and a 5.5% annual interest. It is only intended as a guide. Make sure you obtain accurate figures from your lender before committing to any mortgage. Your home may be repossessed if you do not keep up repayments on a mortgage.
Scole, IP21 - Streetview
DISCLAIMER: Property descriptions and related information displayed on this page are marketing materials provided by Whittley Parish. Placebuzz does not warrant or accept any responsibility for the accuracy or completeness of the property descriptions or related information provided here and they do not constitute property particulars. Please contact Whittley Parish for full details and further information.










