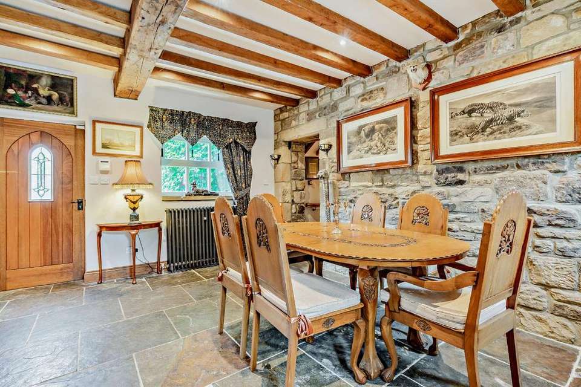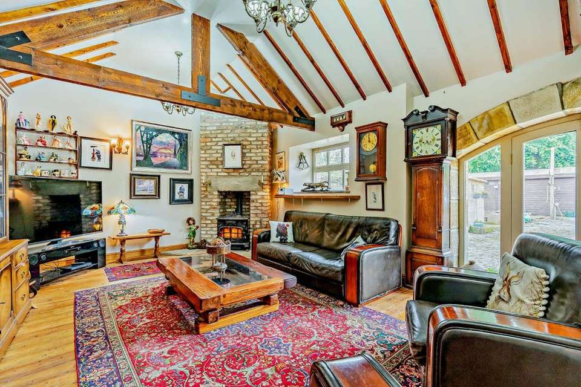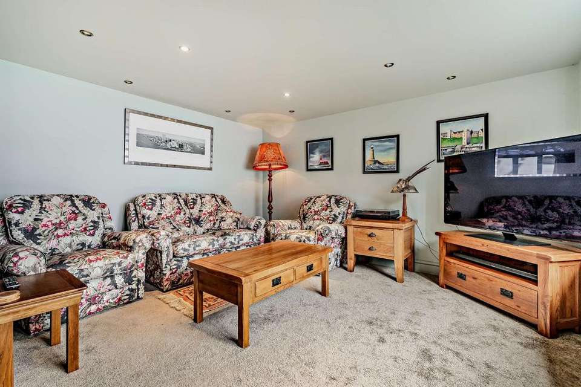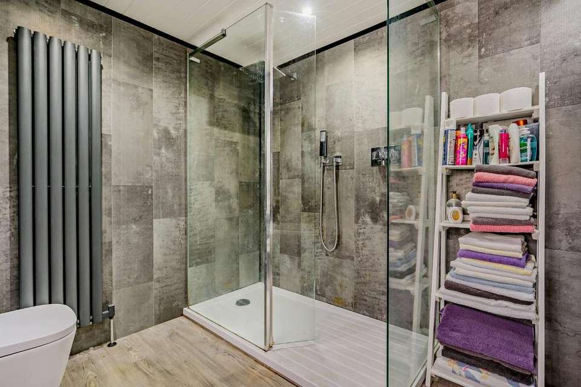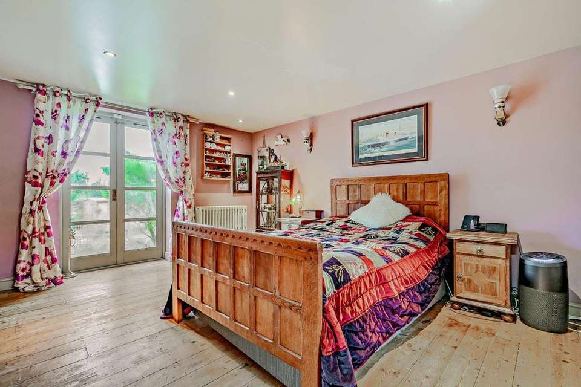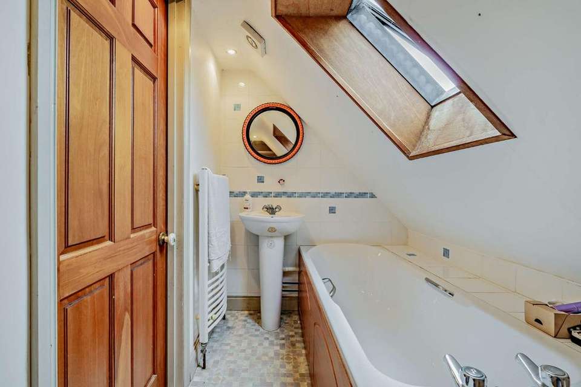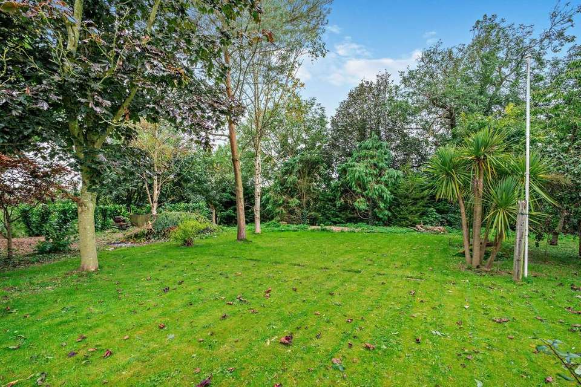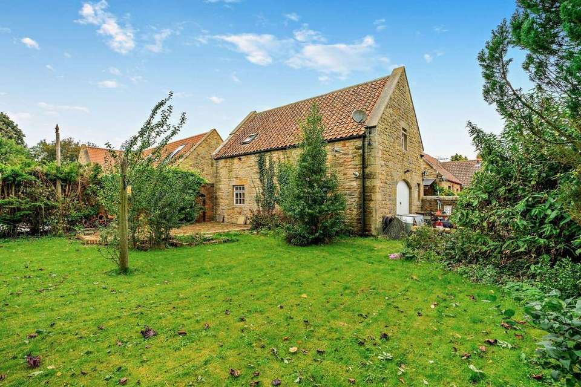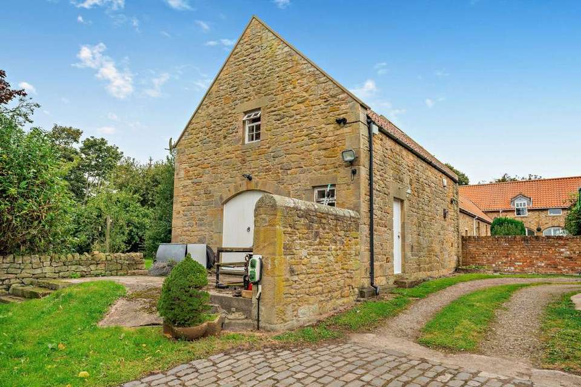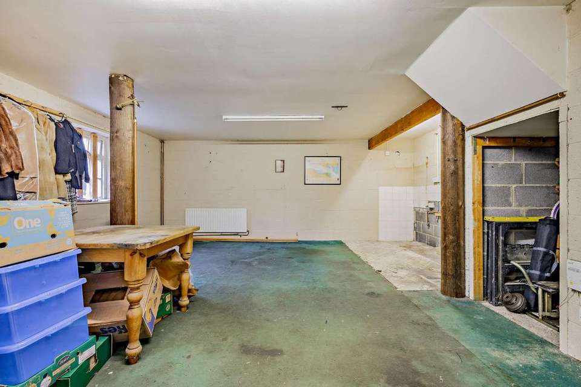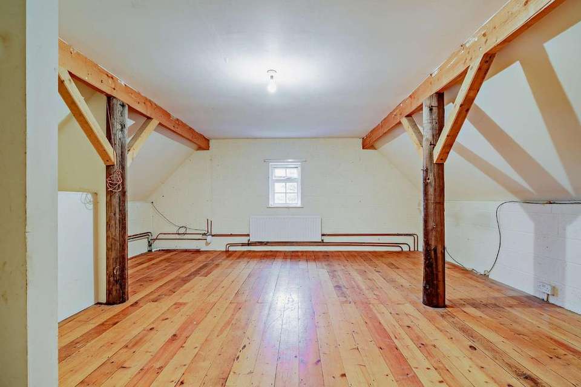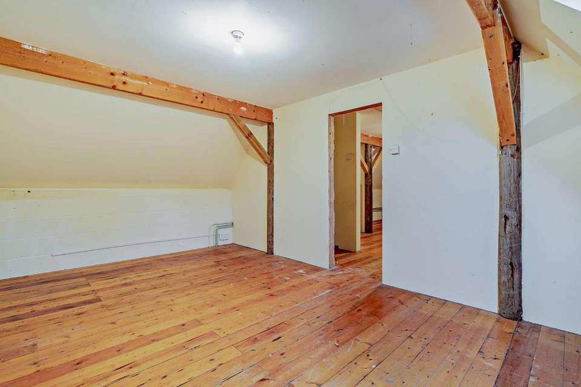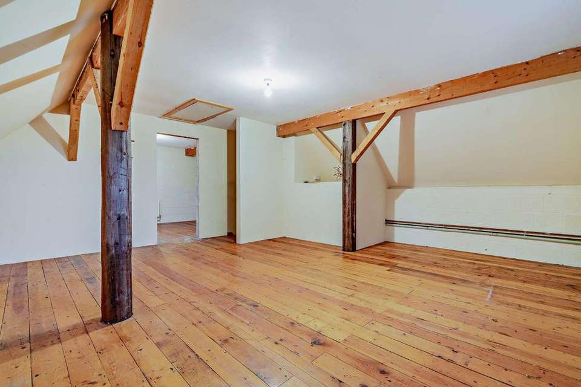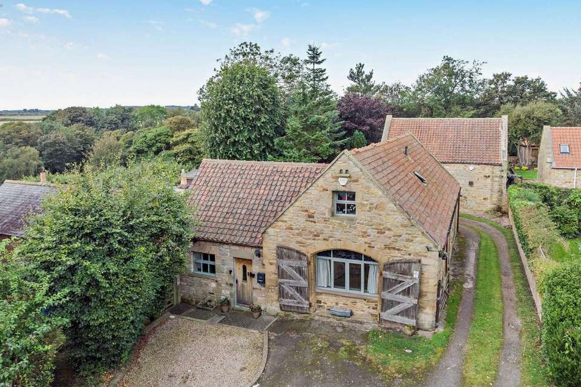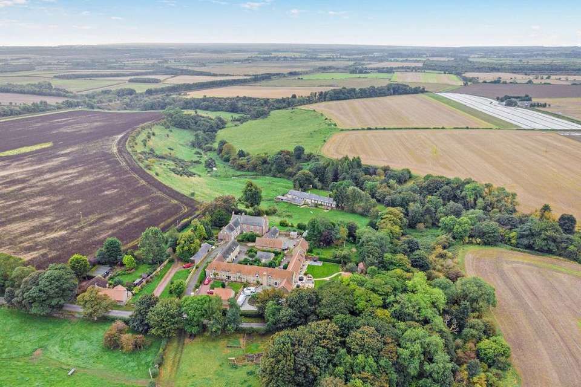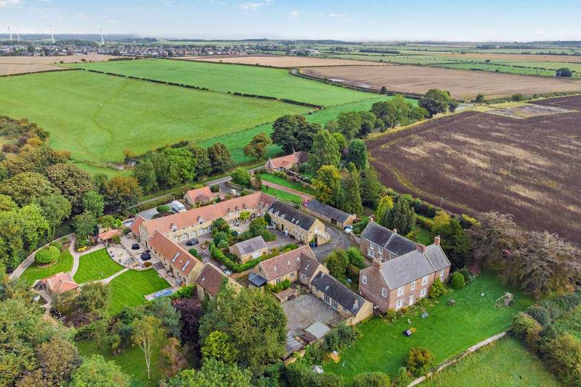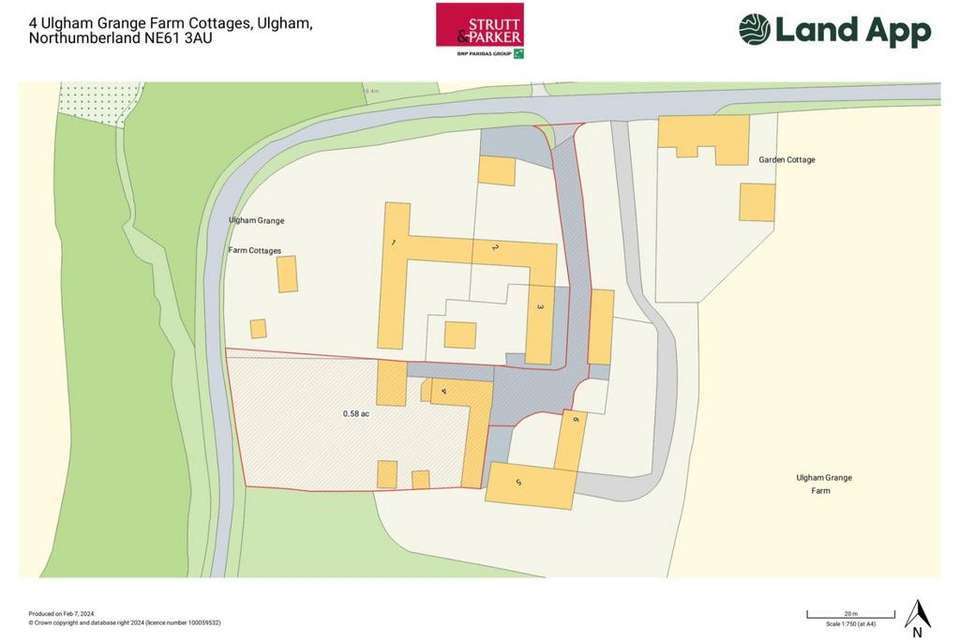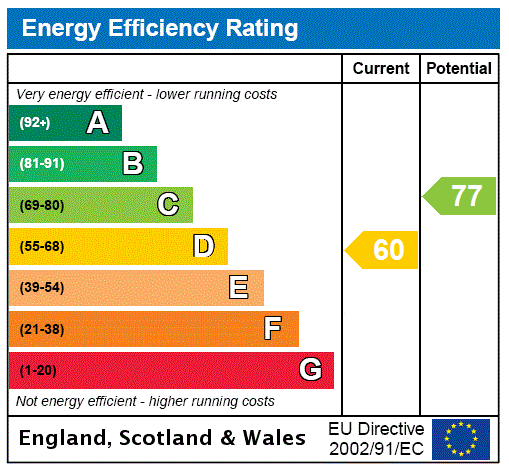4 bedroom barn conversion for sale
Morpeth, Northumberlandhouse
bedrooms
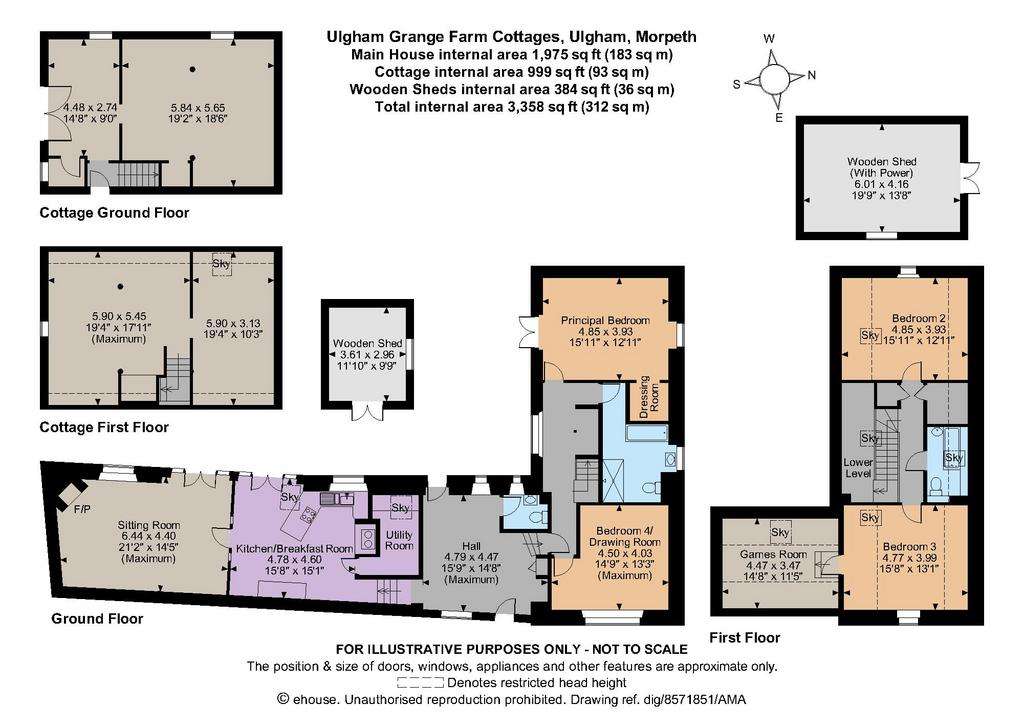
Property photos

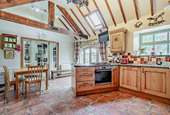
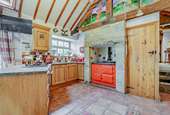

+22
Property description
Set within a cluster of similarly converted outbuildings at the rural farmstead of Ulgham Grange, No 4 is a detached stone-built characterful property with an additional stone cottage in need of rennovation.
The shelter shed of mid-C19 origin, and the adjoining cart shed believed to date to C17 have been transformed into an enchanting home with period features including vaulted ceilings, exposed beams, feature stained glass windows and stonework, and apertures set within segmental-headed arches.
On the ground floor, the spacious reception hall offers a dining spot well-suited to hosting family and friends, with a step level change leading into the adjoining drawing room which has previously also been used as a bedroom. On the opposite side of the hallway, steps provide a route down into the kitchen/breakfast room, which is centred around a red Aga stove set within a recess with stone surround, and is fitted with farmhouse-style wood-fronted cabinetry, including an angled unit to the adjoining breakfast area. An internal door links to the sitting room which enjoys the warming ambience of a wood-burning stove and offers a connection to the cobbled courtyard outside via arched French doors, mirroring those in the kitchen next door.
The bedroom accommodation is arranged over two floors, with the principal room in a tucked-away setting in the west wing of the ground floor, with glazed doors to the garden, an adjoining dressing room and a luxurious adjacent bathroom. On the first floor, there is a family bathroom with skylight window and two further bedrooms, one of which has access into a flexible-use games room.
Annex
There is the potential for supplemental accommodation in the charming detached two-storey stone outbuilding, which offers a compelling project for development as well as adding value to the entire property. This is completely unused at present but has, in the recent past been used as a dwelling and benefits from having connected services such as water, drainage and electricity. It would perfectly lend itself to multiple potential uses such as a holiday let cottage, a multi-generational living annex, a garden office, a garden kitchen with bar and games room, an art studio and such like. Any change of use subject to relevant permissions.
The property is approached via a country lane leading to the front entrance of the building and around to the rear where a cobbled courtyard offers additional parking. A low-level stone wall forms the edges of a raised terrace of pavers and gravel at the second entrance portal offering a setting to display potted plants, with an adjoining gravelled garden creating an attractive feature. There is a naturalistic garden to explore with specimen and fruit trees and glimpses of the field and open countryside beyond the boundaries.
Picturesque Ulgham is situated on the banks of the River Lyne with the village surrounded by glorious terrain offering river- and countryside walks. Local amenities are available at nearby Widdrington, including a primary school, and the station provides train journeys to Morpeth and Newcastle, whilst road users have easy access to the A1 for links to the major road networks. Comprehensive facilities are provided in the historic market town of Morpeth, to the south-west, including Morrisons supermarket, M&S Foodhall, independent stores, bars, restaurants and cafés, and an array of leisure facilities. Well-regarded schooling in the vicinity includes The King Edward VI Academy (rated Outstanding by Ofsted), Newcastle School for Boys, Westfield, Dame Allan’s, Newcastle High School for Girls and Newcastle Prep.
The shelter shed of mid-C19 origin, and the adjoining cart shed believed to date to C17 have been transformed into an enchanting home with period features including vaulted ceilings, exposed beams, feature stained glass windows and stonework, and apertures set within segmental-headed arches.
On the ground floor, the spacious reception hall offers a dining spot well-suited to hosting family and friends, with a step level change leading into the adjoining drawing room which has previously also been used as a bedroom. On the opposite side of the hallway, steps provide a route down into the kitchen/breakfast room, which is centred around a red Aga stove set within a recess with stone surround, and is fitted with farmhouse-style wood-fronted cabinetry, including an angled unit to the adjoining breakfast area. An internal door links to the sitting room which enjoys the warming ambience of a wood-burning stove and offers a connection to the cobbled courtyard outside via arched French doors, mirroring those in the kitchen next door.
The bedroom accommodation is arranged over two floors, with the principal room in a tucked-away setting in the west wing of the ground floor, with glazed doors to the garden, an adjoining dressing room and a luxurious adjacent bathroom. On the first floor, there is a family bathroom with skylight window and two further bedrooms, one of which has access into a flexible-use games room.
Annex
There is the potential for supplemental accommodation in the charming detached two-storey stone outbuilding, which offers a compelling project for development as well as adding value to the entire property. This is completely unused at present but has, in the recent past been used as a dwelling and benefits from having connected services such as water, drainage and electricity. It would perfectly lend itself to multiple potential uses such as a holiday let cottage, a multi-generational living annex, a garden office, a garden kitchen with bar and games room, an art studio and such like. Any change of use subject to relevant permissions.
The property is approached via a country lane leading to the front entrance of the building and around to the rear where a cobbled courtyard offers additional parking. A low-level stone wall forms the edges of a raised terrace of pavers and gravel at the second entrance portal offering a setting to display potted plants, with an adjoining gravelled garden creating an attractive feature. There is a naturalistic garden to explore with specimen and fruit trees and glimpses of the field and open countryside beyond the boundaries.
Picturesque Ulgham is situated on the banks of the River Lyne with the village surrounded by glorious terrain offering river- and countryside walks. Local amenities are available at nearby Widdrington, including a primary school, and the station provides train journeys to Morpeth and Newcastle, whilst road users have easy access to the A1 for links to the major road networks. Comprehensive facilities are provided in the historic market town of Morpeth, to the south-west, including Morrisons supermarket, M&S Foodhall, independent stores, bars, restaurants and cafés, and an array of leisure facilities. Well-regarded schooling in the vicinity includes The King Edward VI Academy (rated Outstanding by Ofsted), Newcastle School for Boys, Westfield, Dame Allan’s, Newcastle High School for Girls and Newcastle Prep.
Interested in this property?
Council tax
First listed
Over a month agoEnergy Performance Certificate
Morpeth, Northumberland
Marketed by
Strutt & Parker - Morpeth 7 Benjamin Green House, Morpeth Train Station Morpeth, Northumberland NE61 2SLCall agent on 01670 516123
Placebuzz mortgage repayment calculator
Monthly repayment
The Est. Mortgage is for a 25 years repayment mortgage based on a 10% deposit and a 5.5% annual interest. It is only intended as a guide. Make sure you obtain accurate figures from your lender before committing to any mortgage. Your home may be repossessed if you do not keep up repayments on a mortgage.
Morpeth, Northumberland - Streetview
DISCLAIMER: Property descriptions and related information displayed on this page are marketing materials provided by Strutt & Parker - Morpeth. Placebuzz does not warrant or accept any responsibility for the accuracy or completeness of the property descriptions or related information provided here and they do not constitute property particulars. Please contact Strutt & Parker - Morpeth for full details and further information.





