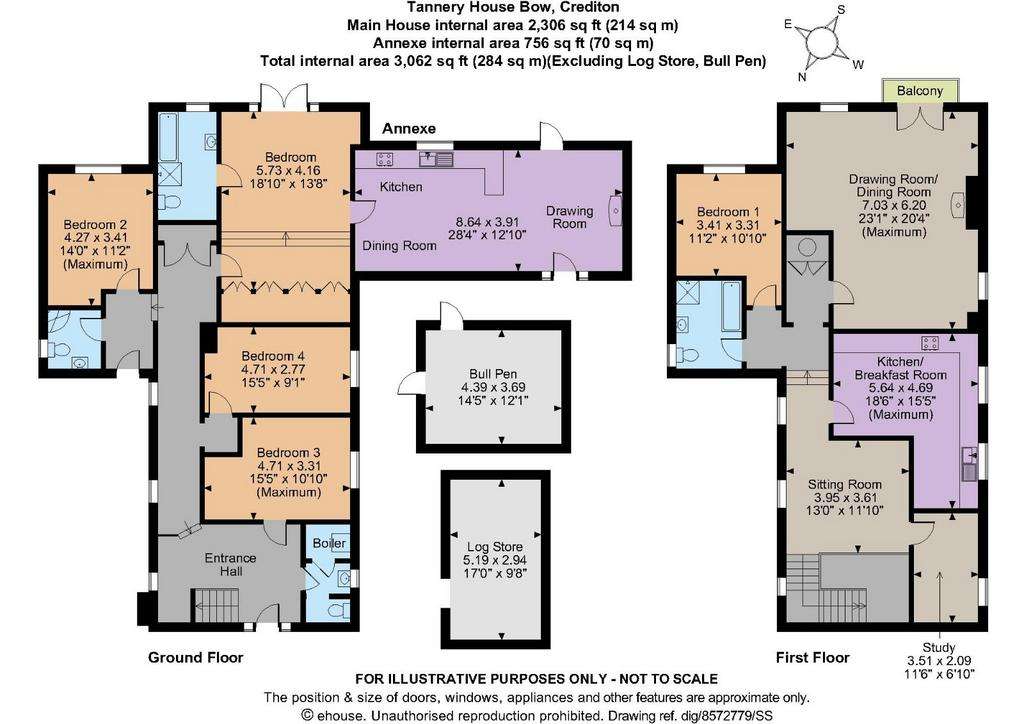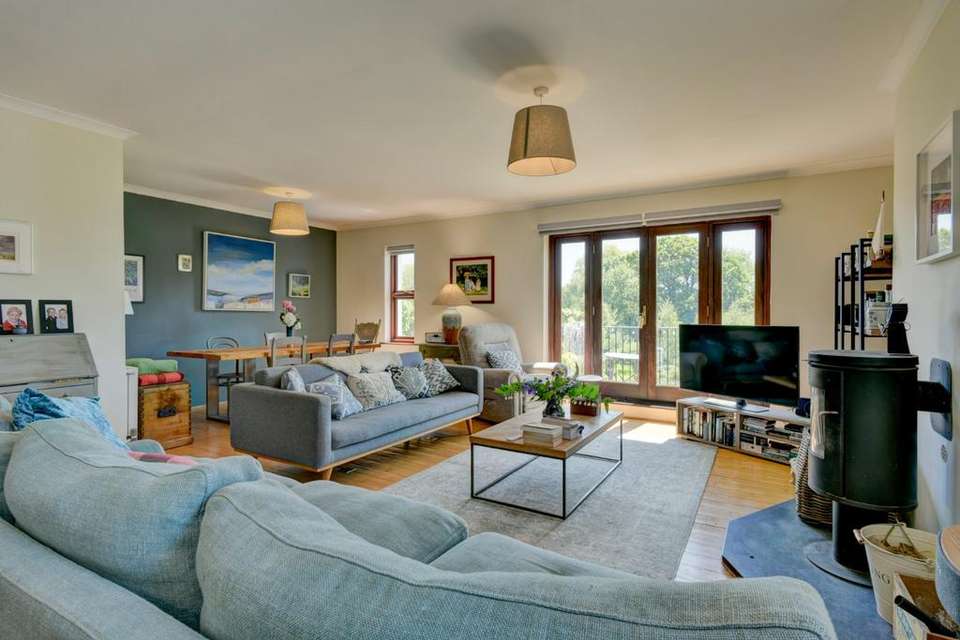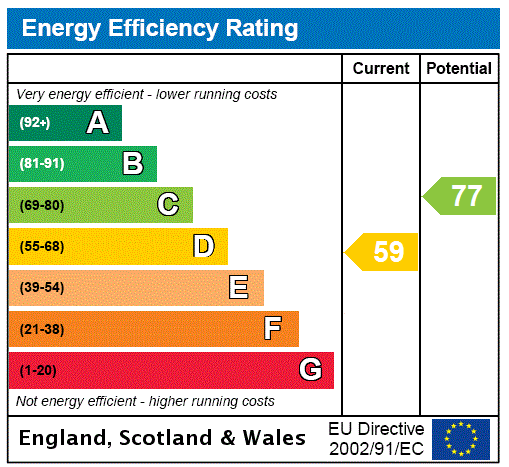5 bedroom detached house for sale
Crediton, Devondetached house
bedrooms

Property photos




+20
Property description
Tannery House is a beautifully presented, detached family home offering more than 3,000 sq. ft of light-filled, versatile accommodation arranged across two floors. The home provides four bedrooms and a self-contained one-bedroom
annexe, offering opportunities for multigenerational living or guest accommodation. The property lies in a secluded rural position with superb views over the surrounding countryside yet is within striking distance of local amenities.
The house features a bright and welcoming reception hall with tiled flooring and a turned staircase leading to a galleried first-floor landing. The property is configured to take advantage of the fantastic views with the heart of the home located on the first floor, taking the form of a spacious drawing/dining room which has a log burner and French doors that open onto a south-facing balcony. There is also a comfortable sitting area on the galleried landing and a useful study for homeworking. The first-floor kitchen and breakfast room has shaker-style fitted units to base and wall level and integrated appliances, as well as space for a breakfast table. Also on the first floor is a double bedroom as well as a family bathroom with a bath and a separate shower unit.
On the ground floor there are a further three double bedrooms and a shower room as well as a useful cloakroom.
The annexe provides further immaculate accommodation and is connected to the main house via an internal door but also has its own private entrance. The annexe has an open-plan 28ft sitting room, dining room and fully-equipped kitchen while there is a generous adjoining double bedroom with extensive fitted storage and en suite bathroom.
Local Authority: Mid Devon District Council
Services: Mains electricity and water. Provate drainage whihc we understand may not be compliant with current regulations. Further information is being sought.
Council Tax: Band F. Annexe Band A
Restrictions: There is a covenant restricting the property being used to run a business from.
Tenure: Freehold
Guide Price: £950,000
The beautiful grounds include a gravel driveway at the front of the house that provides ample parking space for multiple vehicles. The sunny southfacing garden to the rear measures approximately 1.2 acres and includes a large area of paved and gravel terracing providing ideal space for al fresco dining and entertaining, well-maintained lawns and border flowerbeds stocked with various colourful flowers and shrubs. There is also a timber-framed summer house, an orchard, a log store and a bull pen, as well as a peaceful wooded area with a natural pond.
Tannery House lies in the village of Bow, seven miles from Crediton and 15 miles from Exeter and surrounded by beautiful Devon countryside. The property lies between the National Parks of Dartmoor and Exmoor where the opportunities for outdoor pursuits are abundant including superb walking, cycling and riding. The Two Moors Way is also close by offering miles of unspoilt countryside to explore. The house lies about half a mile from a GP practice and dispensary, rated outstanding while the village also has a well stocked Co-op supermarket, a sub-post office, a local pub, a parish church, a village hall and a primary school. Crediton provides access to further local amenities, including high street shops and large supermarkets. Exeter is also within easy reach and is the most thriving city in the South West offering a wealth of cultural activities with theatres, a museum and arts centre, as well as a variety of good restaurants and shopping. There is a good range of educational options in the area including Bow Community Primary School, Copplestone Primary School, Queen Elizabeth’s School, Blundell’s International School (direct bus service from Crediton), Exeter School, Exeter College and The Maynard School. Exeter University is widely recognised as one of the best universities in the country. The area is well connected by road, with the A30 nearby providing access to the M5. Meanwhile, Copplestone station just 3 miles away and Crediton station provide regular services to Exeter, with onward connections to London Paddington taking just under 2 hours.
annexe, offering opportunities for multigenerational living or guest accommodation. The property lies in a secluded rural position with superb views over the surrounding countryside yet is within striking distance of local amenities.
The house features a bright and welcoming reception hall with tiled flooring and a turned staircase leading to a galleried first-floor landing. The property is configured to take advantage of the fantastic views with the heart of the home located on the first floor, taking the form of a spacious drawing/dining room which has a log burner and French doors that open onto a south-facing balcony. There is also a comfortable sitting area on the galleried landing and a useful study for homeworking. The first-floor kitchen and breakfast room has shaker-style fitted units to base and wall level and integrated appliances, as well as space for a breakfast table. Also on the first floor is a double bedroom as well as a family bathroom with a bath and a separate shower unit.
On the ground floor there are a further three double bedrooms and a shower room as well as a useful cloakroom.
The annexe provides further immaculate accommodation and is connected to the main house via an internal door but also has its own private entrance. The annexe has an open-plan 28ft sitting room, dining room and fully-equipped kitchen while there is a generous adjoining double bedroom with extensive fitted storage and en suite bathroom.
Local Authority: Mid Devon District Council
Services: Mains electricity and water. Provate drainage whihc we understand may not be compliant with current regulations. Further information is being sought.
Council Tax: Band F. Annexe Band A
Restrictions: There is a covenant restricting the property being used to run a business from.
Tenure: Freehold
Guide Price: £950,000
The beautiful grounds include a gravel driveway at the front of the house that provides ample parking space for multiple vehicles. The sunny southfacing garden to the rear measures approximately 1.2 acres and includes a large area of paved and gravel terracing providing ideal space for al fresco dining and entertaining, well-maintained lawns and border flowerbeds stocked with various colourful flowers and shrubs. There is also a timber-framed summer house, an orchard, a log store and a bull pen, as well as a peaceful wooded area with a natural pond.
Tannery House lies in the village of Bow, seven miles from Crediton and 15 miles from Exeter and surrounded by beautiful Devon countryside. The property lies between the National Parks of Dartmoor and Exmoor where the opportunities for outdoor pursuits are abundant including superb walking, cycling and riding. The Two Moors Way is also close by offering miles of unspoilt countryside to explore. The house lies about half a mile from a GP practice and dispensary, rated outstanding while the village also has a well stocked Co-op supermarket, a sub-post office, a local pub, a parish church, a village hall and a primary school. Crediton provides access to further local amenities, including high street shops and large supermarkets. Exeter is also within easy reach and is the most thriving city in the South West offering a wealth of cultural activities with theatres, a museum and arts centre, as well as a variety of good restaurants and shopping. There is a good range of educational options in the area including Bow Community Primary School, Copplestone Primary School, Queen Elizabeth’s School, Blundell’s International School (direct bus service from Crediton), Exeter School, Exeter College and The Maynard School. Exeter University is widely recognised as one of the best universities in the country. The area is well connected by road, with the A30 nearby providing access to the M5. Meanwhile, Copplestone station just 3 miles away and Crediton station provide regular services to Exeter, with onward connections to London Paddington taking just under 2 hours.
Interested in this property?
Council tax
First listed
Over a month agoEnergy Performance Certificate
Crediton, Devon
Marketed by
Strutt & Parker - Exeter 24 Southernhay West Exeter EX1 1PRCall agent on 01392 229427
Placebuzz mortgage repayment calculator
Monthly repayment
The Est. Mortgage is for a 25 years repayment mortgage based on a 10% deposit and a 5.5% annual interest. It is only intended as a guide. Make sure you obtain accurate figures from your lender before committing to any mortgage. Your home may be repossessed if you do not keep up repayments on a mortgage.
Crediton, Devon - Streetview
DISCLAIMER: Property descriptions and related information displayed on this page are marketing materials provided by Strutt & Parker - Exeter. Placebuzz does not warrant or accept any responsibility for the accuracy or completeness of the property descriptions or related information provided here and they do not constitute property particulars. Please contact Strutt & Parker - Exeter for full details and further information.

























