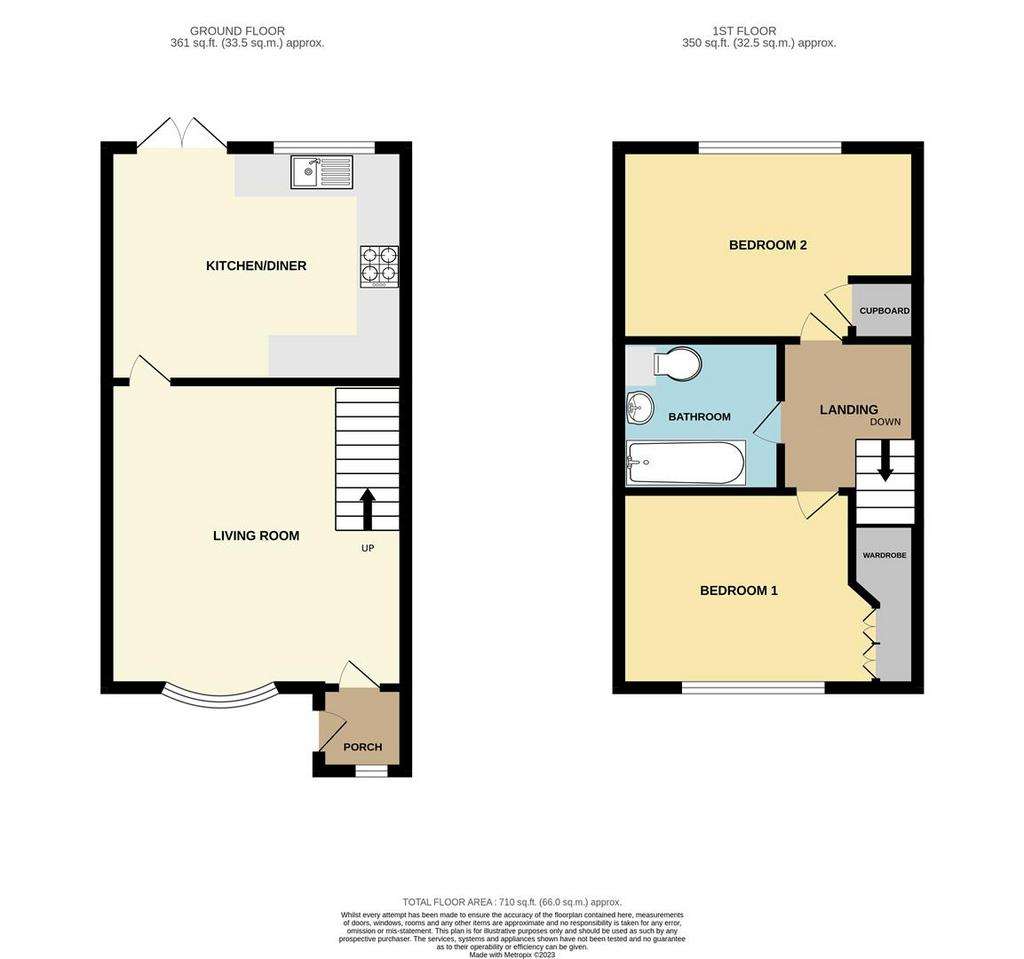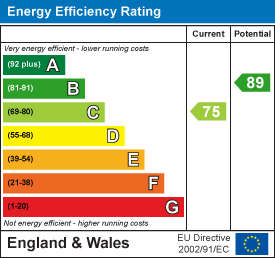2 bedroom terraced house for sale
Puckeridge, Hertsterraced house
bedrooms

Property photos




+12
Property description
Oliver Minton Estate Agents are pleased to offer the well presented mid-terrace house with accommodation comprising entrance porch, bright and spacious lounge, full width kitchen/diner overlooking 40' rear garden, 2 double bedrooms and first floor bathroom. There is gas central heating to radiators throughout and uPVC double glazing. Gatesbury Way is a quiet cul-de-sac situated close to the highly regarded Roger De Clare C of E First School & Nursery and Ralph Sadlier Middle School, recreation ground and doctor's surgery.
Enclosed Entrance Porch - Double glazed front door and obscure uPVC double glazed window to front. Built-in meter cupboard. Part glazed inner door to:
Lounge - 4.3 x 4.2 (14'1" x 13'9") - Bright and spacious lounge with uPVC double glazed bay window to front. Radiator. Open-tread staircase to first floor. Door at rear to:
Kitchen / Diner - 4.2 x 3.3 (13'9" x 10'9") - Double-glazed uPVC windows and double doors to rear garden. Good range of fitted wall and base units with work surfaces incorporating sink unit. Recess for cooker and plumbing for washing machine. Space for fridge and upright fridge/freezer. Wall-mounted 'Worcester' combination gas fired boiler. Radiator. Part tiled walls.
First Floor Landing - Access hatch to loft.
Bedroom One - 3.15 x 2.74 (10'4" x 8'11") - Double glazed uPVC window to front. Radiator. Range of built-in fitted wardrobes.
Bedroom Two - 4.2 x 2.75 (13'9" x 9'0") - uPVC double glazed window to rear. Door to built-in wardrobe cupboard. Radiator.
Bathroom - 2.26 x 2.04 (7'4" x 6'8") - White suite comprising bath with hand shower attachment, WC and pedestal hand basin. Part tiled walls. Radiator.
Front Garden & Driveway - Hard standing for one car. Further casual parking nearby.
Rear Garden - Fully enclosed and laid to lawn with flower and shrub beds. 2 patio areas. Paved steps leading to secure rear access gate. Outside light.
Viewing Arrangements - Viewing is strictly by prior appointment through Oliver Minton Village & Rural Homes PUCKERIDGE OFFICE on[use Contact Agent Button]
Enclosed Entrance Porch - Double glazed front door and obscure uPVC double glazed window to front. Built-in meter cupboard. Part glazed inner door to:
Lounge - 4.3 x 4.2 (14'1" x 13'9") - Bright and spacious lounge with uPVC double glazed bay window to front. Radiator. Open-tread staircase to first floor. Door at rear to:
Kitchen / Diner - 4.2 x 3.3 (13'9" x 10'9") - Double-glazed uPVC windows and double doors to rear garden. Good range of fitted wall and base units with work surfaces incorporating sink unit. Recess for cooker and plumbing for washing machine. Space for fridge and upright fridge/freezer. Wall-mounted 'Worcester' combination gas fired boiler. Radiator. Part tiled walls.
First Floor Landing - Access hatch to loft.
Bedroom One - 3.15 x 2.74 (10'4" x 8'11") - Double glazed uPVC window to front. Radiator. Range of built-in fitted wardrobes.
Bedroom Two - 4.2 x 2.75 (13'9" x 9'0") - uPVC double glazed window to rear. Door to built-in wardrobe cupboard. Radiator.
Bathroom - 2.26 x 2.04 (7'4" x 6'8") - White suite comprising bath with hand shower attachment, WC and pedestal hand basin. Part tiled walls. Radiator.
Front Garden & Driveway - Hard standing for one car. Further casual parking nearby.
Rear Garden - Fully enclosed and laid to lawn with flower and shrub beds. 2 patio areas. Paved steps leading to secure rear access gate. Outside light.
Viewing Arrangements - Viewing is strictly by prior appointment through Oliver Minton Village & Rural Homes PUCKERIDGE OFFICE on[use Contact Agent Button]
Council tax
First listed
Over a month agoEnergy Performance Certificate
Puckeridge, Herts
Placebuzz mortgage repayment calculator
Monthly repayment
The Est. Mortgage is for a 25 years repayment mortgage based on a 10% deposit and a 5.5% annual interest. It is only intended as a guide. Make sure you obtain accurate figures from your lender before committing to any mortgage. Your home may be repossessed if you do not keep up repayments on a mortgage.
Puckeridge, Herts - Streetview
DISCLAIMER: Property descriptions and related information displayed on this page are marketing materials provided by Oliver Minton - Puckeridge. Placebuzz does not warrant or accept any responsibility for the accuracy or completeness of the property descriptions or related information provided here and they do not constitute property particulars. Please contact Oliver Minton - Puckeridge for full details and further information.

















