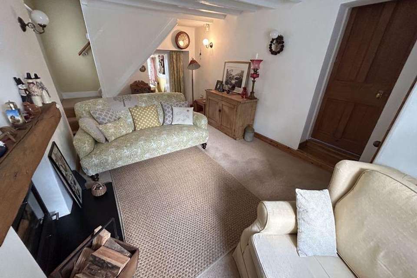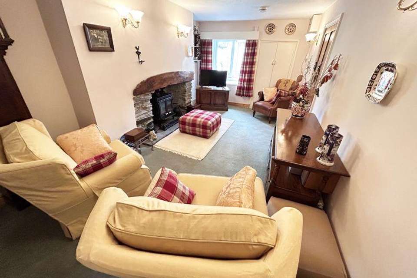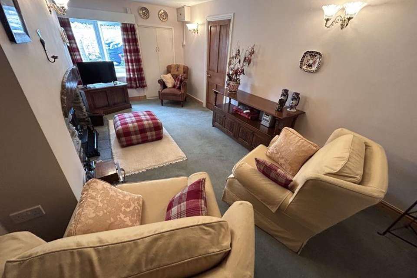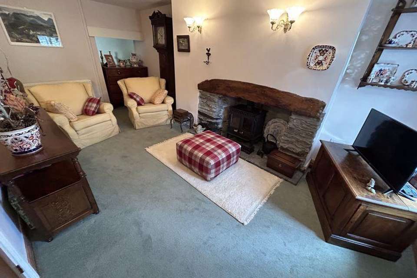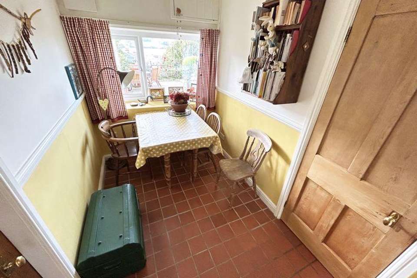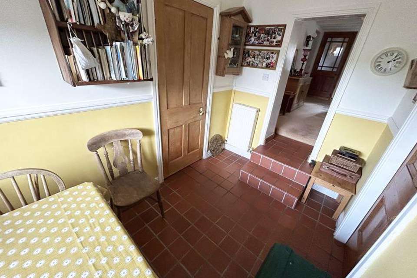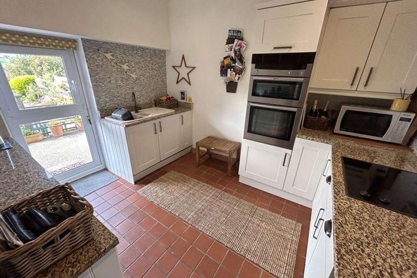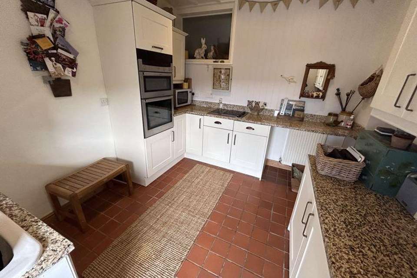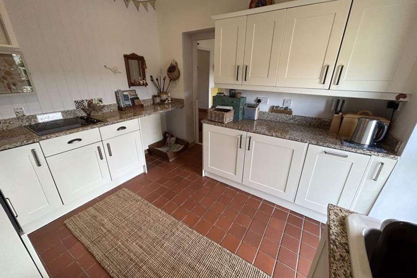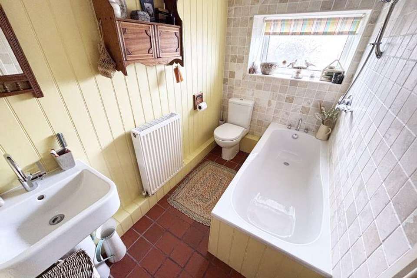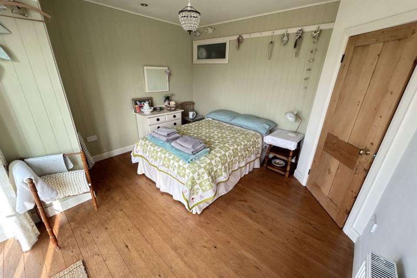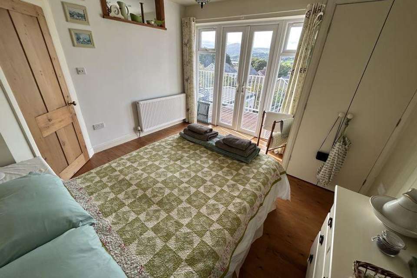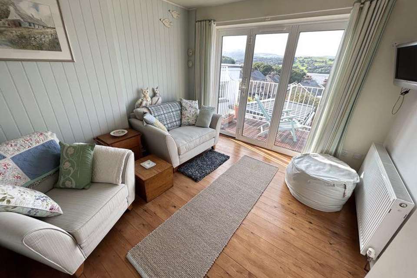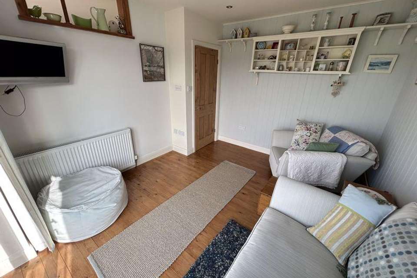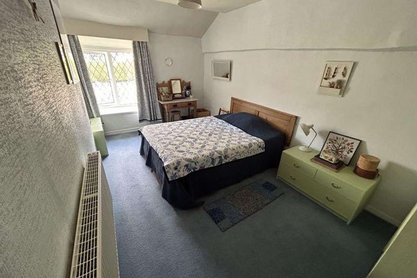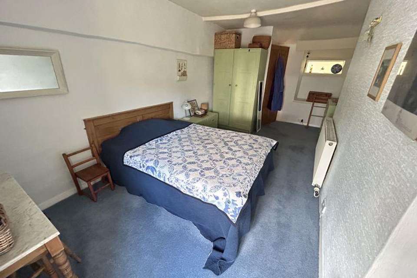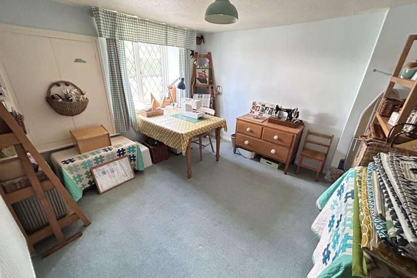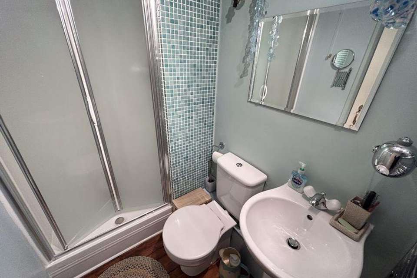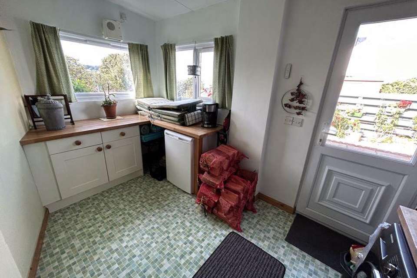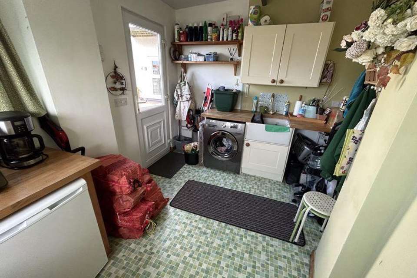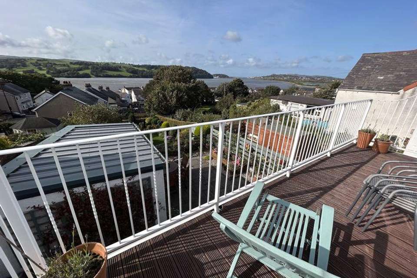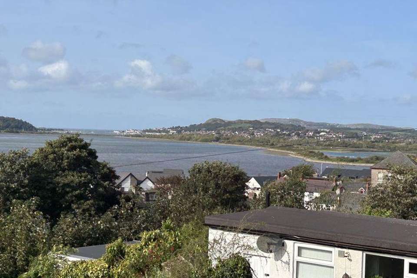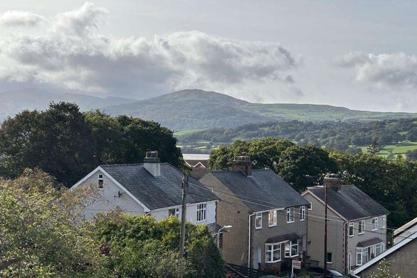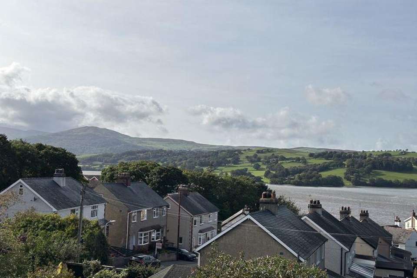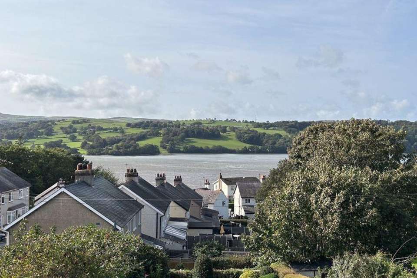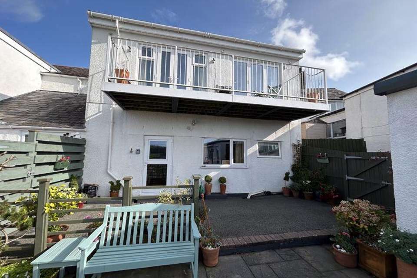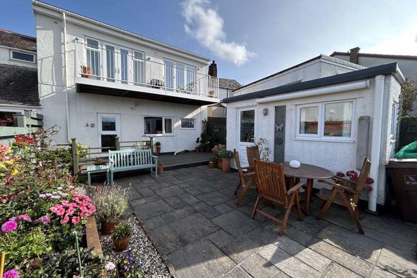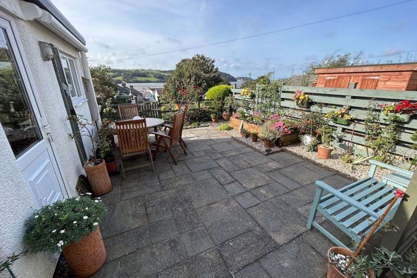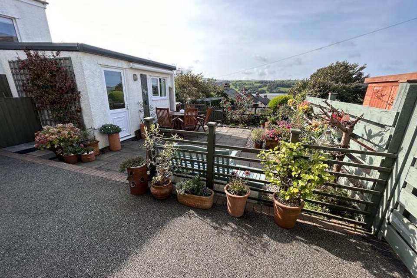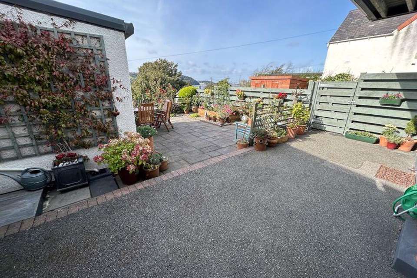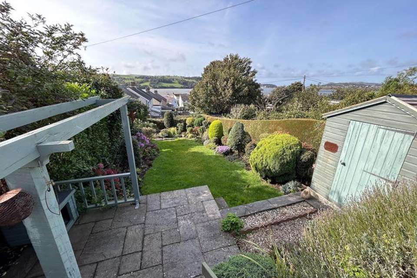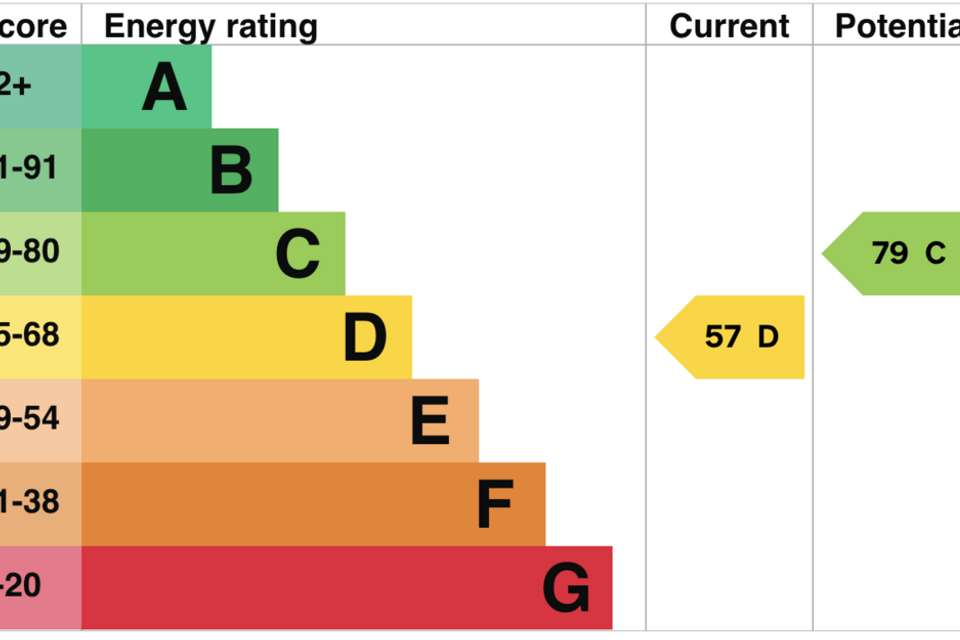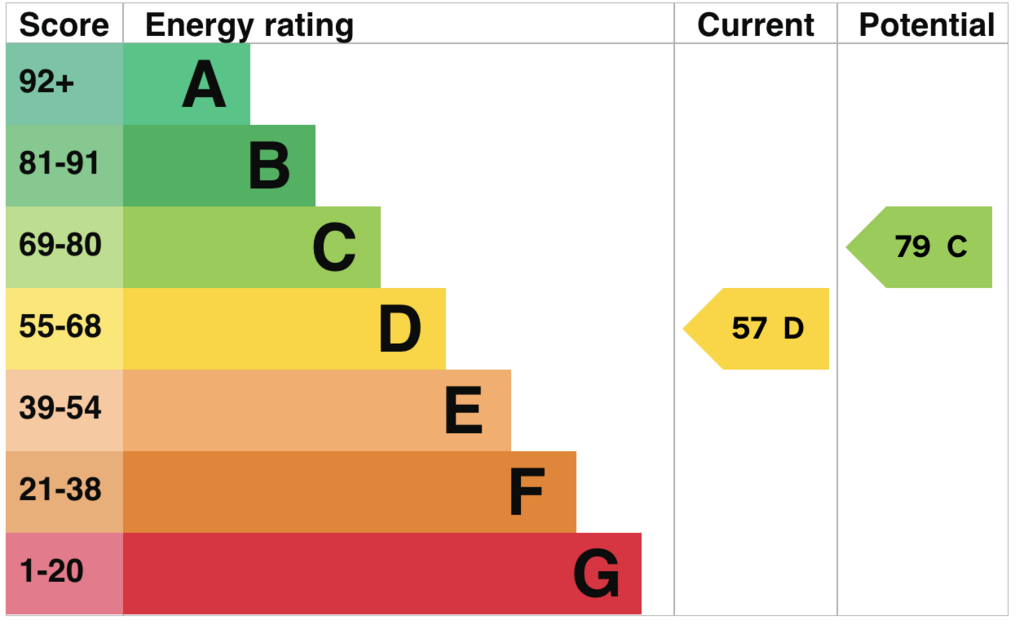4 bedroom semi-detached house for sale
Top Llan Road, Glan Conwysemi-detached house
bedrooms
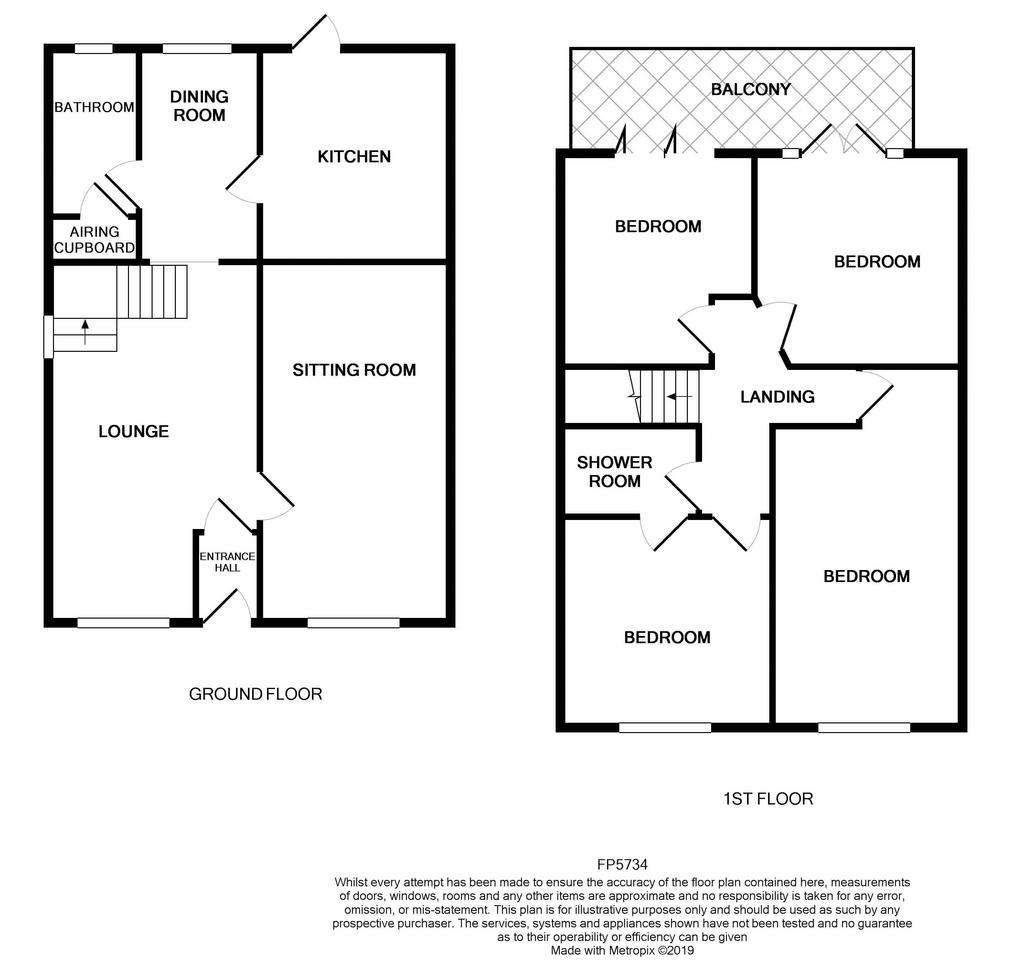
Property photos

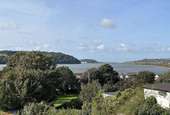
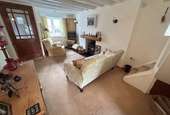
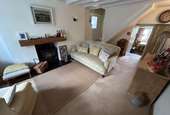
+32
Property description
A beautifully presented and extended double fronted cottage enjoying superb far reaching views taking in the mountains, countryside, estuary, Conwy and the Gt. Orme.The deceptively spacious accommodation retains lovely character features, yet enjoys a modern extension to the first floor, with access onto a large south facing balcony. Porch, lounge with multi fuel burner, sitting room, dining room, kitchen, bathroom. To the First Floor: Two double bedrooms with doors onto the balcony and two further double bedrooms to the front and a shower room. Upvc double glazing and gas central heating. Driveway parking and good size rear garden with several seating areas and hobbies/workshop/utility with great views.
Accommodation
Wood and frosted glazed front door giving access into:
Entrance Porch
Quarry tile flooring, wood and glazed door giving access into:
Lounge - 18' 3'' x 10' 8'' (5.56m x 3.25m)
Sitting Room - 18' 4'' x 9' 8'' (5.58m x 2.94m)
Dining Room - 10' 7'' x 6' 0'' (3.22m x 1.83m)
Kitchen - 10' 6'' x 9' 5'' (3.20m x 2.87m)
Ground Floor Bathroom - 8' 7'' x 4' 11'' (2.61m x 1.50m)
Bedroom 1 - 11' 5'' x 10' 9'' (3.48m x 3.27m)
Bedroom 2 - 10' 9'' x 10' 6'' (3.27m x 3.20m)
Bedroom 3 - 18' 4'' x 9' 8'' (5.58m x 2.94m)
Bedroom 4 - 10' 9'' x 10' 7'' (3.27m x 3.22m)
Jack and Jill Shower Room - 6' 8'' x 4' 4'' (2.03m x 1.32m)
Utility/Workshop - 12' 7'' x 8' 9'' (3.83m x 2.66m)
Outside
To the front of the property there is off road parking, raised walled borders with established planting. A gate provides access to the rear garden with a seating area, outside tap, further area laid to flagstones with well planted borders, steps down to a further pergola seating area, timber shed, lawned garden with established shrubs, plants and trees. There is a further wooden shed that can be found at the bottom of the garden, next to several fruit trees. A wooden gate provides access for next-door to access the rear of their property.
location
The property is located in a popular residential area overlooking the centre of Glan Conwy which is located on the banks of the River Conwy. It is approximately 2 miles from the walled medieval town of Conwy and the A55 Expressway for easy access to Chester and the motorways beyond. Close to local shop, pubs, takeaway and Post Office.
Directions
From our Conwy office proceed round Conwy on the one way system and proceed over the Conwy Bridge towards Llandudno Junction. At the roundabout turn right and proceed to the A55. Turn left on to the A55 and exit at the next junction signposted Betws-y-Coed and Glan Conwy. Proceed into the village of Glan Conwy, pass Snowdonia Valley Nurseries, turn left into Church Street, right onto Top Llan Road where number 44 can be found on the right.
Council Tax Band: D
Tenure: Freehold
Accommodation
Wood and frosted glazed front door giving access into:
Entrance Porch
Quarry tile flooring, wood and glazed door giving access into:
Lounge - 18' 3'' x 10' 8'' (5.56m x 3.25m)
Sitting Room - 18' 4'' x 9' 8'' (5.58m x 2.94m)
Dining Room - 10' 7'' x 6' 0'' (3.22m x 1.83m)
Kitchen - 10' 6'' x 9' 5'' (3.20m x 2.87m)
Ground Floor Bathroom - 8' 7'' x 4' 11'' (2.61m x 1.50m)
Bedroom 1 - 11' 5'' x 10' 9'' (3.48m x 3.27m)
Bedroom 2 - 10' 9'' x 10' 6'' (3.27m x 3.20m)
Bedroom 3 - 18' 4'' x 9' 8'' (5.58m x 2.94m)
Bedroom 4 - 10' 9'' x 10' 7'' (3.27m x 3.22m)
Jack and Jill Shower Room - 6' 8'' x 4' 4'' (2.03m x 1.32m)
Utility/Workshop - 12' 7'' x 8' 9'' (3.83m x 2.66m)
Outside
To the front of the property there is off road parking, raised walled borders with established planting. A gate provides access to the rear garden with a seating area, outside tap, further area laid to flagstones with well planted borders, steps down to a further pergola seating area, timber shed, lawned garden with established shrubs, plants and trees. There is a further wooden shed that can be found at the bottom of the garden, next to several fruit trees. A wooden gate provides access for next-door to access the rear of their property.
location
The property is located in a popular residential area overlooking the centre of Glan Conwy which is located on the banks of the River Conwy. It is approximately 2 miles from the walled medieval town of Conwy and the A55 Expressway for easy access to Chester and the motorways beyond. Close to local shop, pubs, takeaway and Post Office.
Directions
From our Conwy office proceed round Conwy on the one way system and proceed over the Conwy Bridge towards Llandudno Junction. At the roundabout turn right and proceed to the A55. Turn left on to the A55 and exit at the next junction signposted Betws-y-Coed and Glan Conwy. Proceed into the village of Glan Conwy, pass Snowdonia Valley Nurseries, turn left into Church Street, right onto Top Llan Road where number 44 can be found on the right.
Council Tax Band: D
Tenure: Freehold
Interested in this property?
Council tax
First listed
Over a month agoEnergy Performance Certificate
Top Llan Road, Glan Conwy
Marketed by
Fletcher & Poole - Conwy 3 Lancaster Square Conwy Town LL32 8HTPlacebuzz mortgage repayment calculator
Monthly repayment
The Est. Mortgage is for a 25 years repayment mortgage based on a 10% deposit and a 5.5% annual interest. It is only intended as a guide. Make sure you obtain accurate figures from your lender before committing to any mortgage. Your home may be repossessed if you do not keep up repayments on a mortgage.
Top Llan Road, Glan Conwy - Streetview
DISCLAIMER: Property descriptions and related information displayed on this page are marketing materials provided by Fletcher & Poole - Conwy. Placebuzz does not warrant or accept any responsibility for the accuracy or completeness of the property descriptions or related information provided here and they do not constitute property particulars. Please contact Fletcher & Poole - Conwy for full details and further information.





