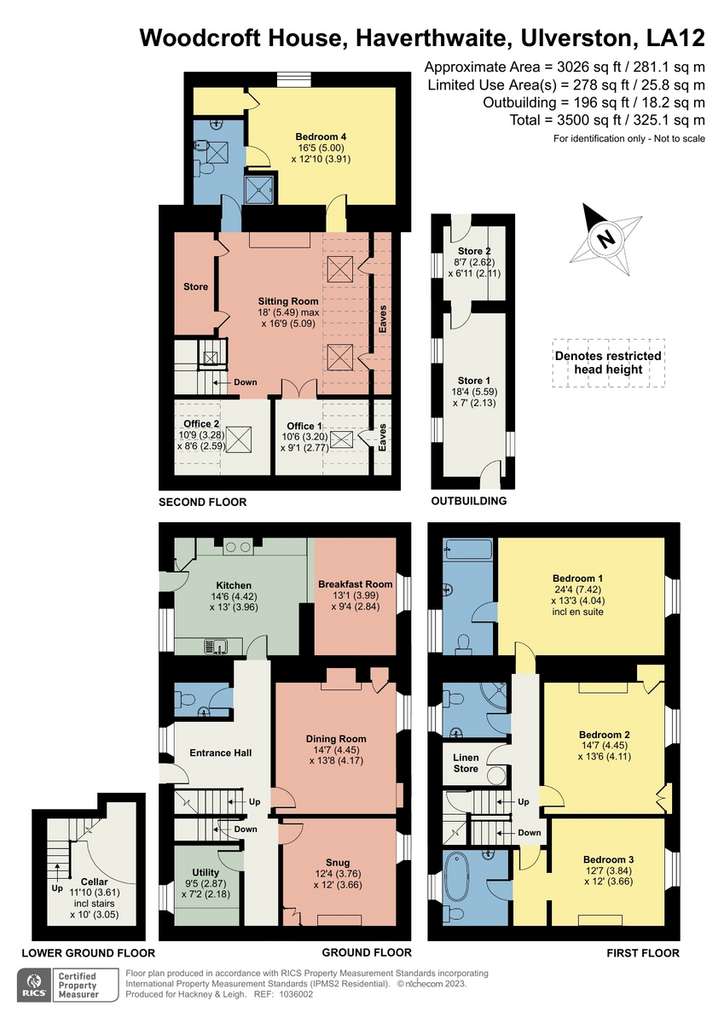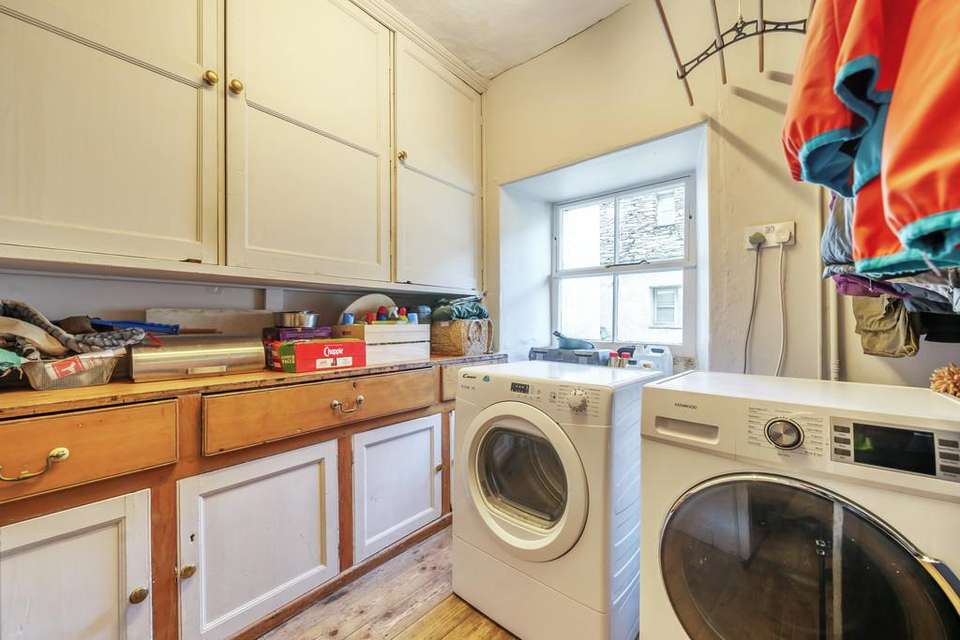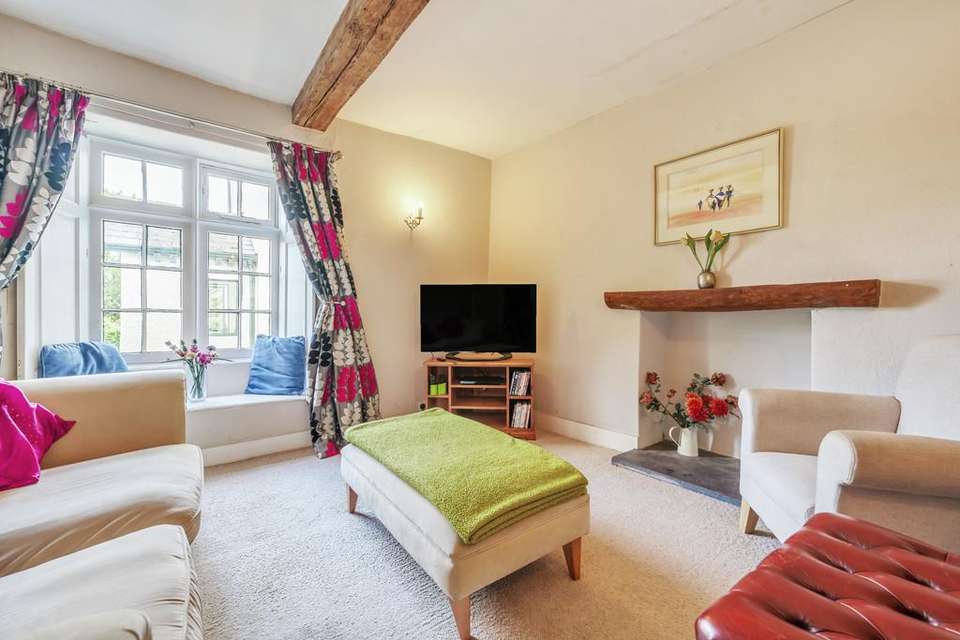4 bedroom semi-detached house for sale
Nr Ulverston, LA12 8AEsemi-detached house
bedrooms

Property photos




+23
Property description
Description Dating back to around 1726 this beautifully presented 4 bedroomed (3 en-suite), attached, spacious family home has managed to retain many of the fabulous original period features and benefits from off road parking for 3-4 vehicles, private gardens and outbuildings.
To the ground floor is the fantastic entrance hall which offers a wonderful welcome to the property and gives a glimpse of the features that showcase throughout the house; with original wood floor, beam to ceiling, ornate call bell and part paneling to walls. The entrance hall also offers a separate WC, under stairs storage and access to the rest of the roomy accommodation.
The kitchen is a superb farmhouse style kitchen with original flagged floor, original fire surround with Rangemaster and extractor and tiled slate worktops to each side, double ceramic sink, base units, space and plumbing for a dishwasher and storage cupboard. Farmhouse style door gives access to outside. Through into the breakfast room, 1 of 4 reception rooms within the property, offering the perfect space for relaxed dining and has 5 fitted wooden shelves and polished floorboards. The dining room is the next reception room and oozes charm from the beamed ceiling to the flagged floor, stone hearth with Hunter woodburning stove and built in bookcase which was originally where the front door was located in its former glory as a gentleman's residence.
The snug room is exactly that, snug and cosy, featuring slate hearth with oak mantle with the possibility of reinstalling a woodburner if so desired or power for an electric stove if preferred, beam to the ceiling, built in cupboard and window seat. Opposite the snug is the inner hall which showcases the fantastic original call bells believed to have been used by the original owner to alert the domestic staff. Off the inner hall is the useful pantry which is used as a utility room with built-in dresser, wood flooring, marble cold slabs, storage shelves, original preserves cupboard, plumbing for washing machine and vent for tumble dryer. And finally to the lower ground floor the cellar space offering ample storage with flagged flooring.
The return staircase leads to the first floor landing with large linen store housing water tank. The master bedroom is bright and spacious and boasts lovely views of the surrounding fells which can be enjoyed from the window seat plus the added benefit of a 3 piece en-suite bathroom with wood paneling, part tiled walls and floorboards. Bedroom 2, another good sized room, has an original fireplace, beam to ceiling, built-in cupboards and window seat and just a couple of steps across the landing is a recently upgraded shower room. Bedroom 3 has a very useful dressing area and again benefits from an en-suite bathroom with freestanding roll top bath, WC and modern pedestal wash hand basin with waterfall tap.
Stairs to the second floor lead you directly into the large sitting room. Converted in 2008 creating this marvellous family space with sitting room, bedroom with 1 en-suite and 2 home offices and benefitting from brilliant under eaves storage, it is the perfect addition to an already fantastic house. The sitting room has exposed stone wall, beautiful timber beams, vaulted ceiling and 5 Velux windows allowing for plenty of natural light and the added bonus of views over the rooftops to the surrounding countryside plus a Morso woodburning stove on slate hearth for those chillier evenings. The bedroom has a pleasant aspect and a built-in cupboard and a large 4 piece en-suite shower room with Velux window. The offices provide perfect areas for working from home spaces and have been utilised greatly by the current owners allowing them to shut off from home life and focus on work, as well as occasional guestroom use.
To the outside of the property is parking for several cars and 3 stone stores. The south facing garden area is located at the rear of the property and is incredibly quiet and private as well as being a lovely suntrap. There are mature plants and shrubs planted in a cottage garden style with gravelled and paved seating areas and a small wildlife pond.
Location Situated in the pretty hamlet of Haverthwaite just off the A590 with good road communication links to the rest of the Lake District and the M6. The foot of Windermere is only a short drive away at Newby Bridge. To reach the property proceed along the A590 in the direction of Ulverston/Barrow in Furness. Turn left at the crossroads at Haverthwaite. Proceed along the road until you reach a sharp bend on the left. Just past the left hand bend, on the right hand side is the entrance to Woodcroft House via the private drive.
Accommodation (with approximate measurements)
Entrance Hall
WC
Kitchen 14' 6" x 13' (4.42m x 3.96m)
Breakfast Room 13' 1" x 9' 4" (3.99m x 2.84m)
Dining Room 14' 7" x 13' 8" (4.44m x 4.17m)
Snug 12' 4" x 12' (3.76m x 3.66m)
Utility 9' 5" x 7' 2" (2.87m x 2.18m)
Cellar 11' 10" x 10' (3.61m x 3.05m) including stairs
Stairs to First Floor
Landing
Linen Store
Shower Room
Bedroom 1 24' 4" x 13' 3" (7.42m x 4.04m) incl en-suite
En-Suite
Bedroom 2 14' 7" x 13' 6" (4.44m x 4.11m)
Bedroom 3 12' 7" x 12' (3.84m x 3.66m) Plus dressing area and en-suite
Stairs to Second Floor
Sitting Room 18' max x 16' 9" (5.49m x 5.11m)
Bedroom 4 16' 5" x 12' 10" (5m x 3.91m)
En-Suite
Office 1 10' 6" x 9' 1" (3.2m x 2.77m)
Office 2 10' 9" x 8' 6" (3.28m x 2.59m)
Store 1 18' 4" x 7' (5.59m x 2.13m)
Store 2 8' 7" x 6' 11" (2.62m x 2.11m)
Property Information:
Services Mains electricity, water and drainage. LPG to Rangemaster.
Council Tax Westmorland And Furness Council - Band C.
Tenure Freehold. Vacant possession upon completion.
Viewings Strictly by appointment with Hackney & Leigh Windermere Sales Office.
Energy Performance Certificate The full Energy Performance Certificate is available on our website and also at any of our offices.
What3Words ///validated.emulated.framework
To the ground floor is the fantastic entrance hall which offers a wonderful welcome to the property and gives a glimpse of the features that showcase throughout the house; with original wood floor, beam to ceiling, ornate call bell and part paneling to walls. The entrance hall also offers a separate WC, under stairs storage and access to the rest of the roomy accommodation.
The kitchen is a superb farmhouse style kitchen with original flagged floor, original fire surround with Rangemaster and extractor and tiled slate worktops to each side, double ceramic sink, base units, space and plumbing for a dishwasher and storage cupboard. Farmhouse style door gives access to outside. Through into the breakfast room, 1 of 4 reception rooms within the property, offering the perfect space for relaxed dining and has 5 fitted wooden shelves and polished floorboards. The dining room is the next reception room and oozes charm from the beamed ceiling to the flagged floor, stone hearth with Hunter woodburning stove and built in bookcase which was originally where the front door was located in its former glory as a gentleman's residence.
The snug room is exactly that, snug and cosy, featuring slate hearth with oak mantle with the possibility of reinstalling a woodburner if so desired or power for an electric stove if preferred, beam to the ceiling, built in cupboard and window seat. Opposite the snug is the inner hall which showcases the fantastic original call bells believed to have been used by the original owner to alert the domestic staff. Off the inner hall is the useful pantry which is used as a utility room with built-in dresser, wood flooring, marble cold slabs, storage shelves, original preserves cupboard, plumbing for washing machine and vent for tumble dryer. And finally to the lower ground floor the cellar space offering ample storage with flagged flooring.
The return staircase leads to the first floor landing with large linen store housing water tank. The master bedroom is bright and spacious and boasts lovely views of the surrounding fells which can be enjoyed from the window seat plus the added benefit of a 3 piece en-suite bathroom with wood paneling, part tiled walls and floorboards. Bedroom 2, another good sized room, has an original fireplace, beam to ceiling, built-in cupboards and window seat and just a couple of steps across the landing is a recently upgraded shower room. Bedroom 3 has a very useful dressing area and again benefits from an en-suite bathroom with freestanding roll top bath, WC and modern pedestal wash hand basin with waterfall tap.
Stairs to the second floor lead you directly into the large sitting room. Converted in 2008 creating this marvellous family space with sitting room, bedroom with 1 en-suite and 2 home offices and benefitting from brilliant under eaves storage, it is the perfect addition to an already fantastic house. The sitting room has exposed stone wall, beautiful timber beams, vaulted ceiling and 5 Velux windows allowing for plenty of natural light and the added bonus of views over the rooftops to the surrounding countryside plus a Morso woodburning stove on slate hearth for those chillier evenings. The bedroom has a pleasant aspect and a built-in cupboard and a large 4 piece en-suite shower room with Velux window. The offices provide perfect areas for working from home spaces and have been utilised greatly by the current owners allowing them to shut off from home life and focus on work, as well as occasional guestroom use.
To the outside of the property is parking for several cars and 3 stone stores. The south facing garden area is located at the rear of the property and is incredibly quiet and private as well as being a lovely suntrap. There are mature plants and shrubs planted in a cottage garden style with gravelled and paved seating areas and a small wildlife pond.
Location Situated in the pretty hamlet of Haverthwaite just off the A590 with good road communication links to the rest of the Lake District and the M6. The foot of Windermere is only a short drive away at Newby Bridge. To reach the property proceed along the A590 in the direction of Ulverston/Barrow in Furness. Turn left at the crossroads at Haverthwaite. Proceed along the road until you reach a sharp bend on the left. Just past the left hand bend, on the right hand side is the entrance to Woodcroft House via the private drive.
Accommodation (with approximate measurements)
Entrance Hall
WC
Kitchen 14' 6" x 13' (4.42m x 3.96m)
Breakfast Room 13' 1" x 9' 4" (3.99m x 2.84m)
Dining Room 14' 7" x 13' 8" (4.44m x 4.17m)
Snug 12' 4" x 12' (3.76m x 3.66m)
Utility 9' 5" x 7' 2" (2.87m x 2.18m)
Cellar 11' 10" x 10' (3.61m x 3.05m) including stairs
Stairs to First Floor
Landing
Linen Store
Shower Room
Bedroom 1 24' 4" x 13' 3" (7.42m x 4.04m) incl en-suite
En-Suite
Bedroom 2 14' 7" x 13' 6" (4.44m x 4.11m)
Bedroom 3 12' 7" x 12' (3.84m x 3.66m) Plus dressing area and en-suite
Stairs to Second Floor
Sitting Room 18' max x 16' 9" (5.49m x 5.11m)
Bedroom 4 16' 5" x 12' 10" (5m x 3.91m)
En-Suite
Office 1 10' 6" x 9' 1" (3.2m x 2.77m)
Office 2 10' 9" x 8' 6" (3.28m x 2.59m)
Store 1 18' 4" x 7' (5.59m x 2.13m)
Store 2 8' 7" x 6' 11" (2.62m x 2.11m)
Property Information:
Services Mains electricity, water and drainage. LPG to Rangemaster.
Council Tax Westmorland And Furness Council - Band C.
Tenure Freehold. Vacant possession upon completion.
Viewings Strictly by appointment with Hackney & Leigh Windermere Sales Office.
Energy Performance Certificate The full Energy Performance Certificate is available on our website and also at any of our offices.
What3Words ///validated.emulated.framework
Council tax
First listed
Over a month agoEnergy Performance Certificate
Nr Ulverston, LA12 8AE
Placebuzz mortgage repayment calculator
Monthly repayment
The Est. Mortgage is for a 25 years repayment mortgage based on a 10% deposit and a 5.5% annual interest. It is only intended as a guide. Make sure you obtain accurate figures from your lender before committing to any mortgage. Your home may be repossessed if you do not keep up repayments on a mortgage.
Nr Ulverston, LA12 8AE - Streetview
DISCLAIMER: Property descriptions and related information displayed on this page are marketing materials provided by Hackney & Leigh - Windermere. Placebuzz does not warrant or accept any responsibility for the accuracy or completeness of the property descriptions or related information provided here and they do not constitute property particulars. Please contact Hackney & Leigh - Windermere for full details and further information.




























