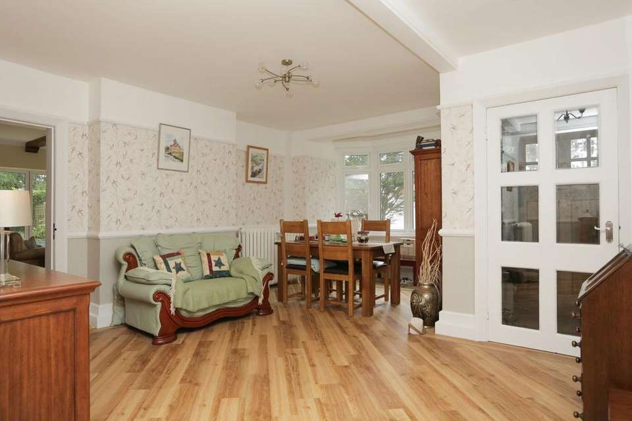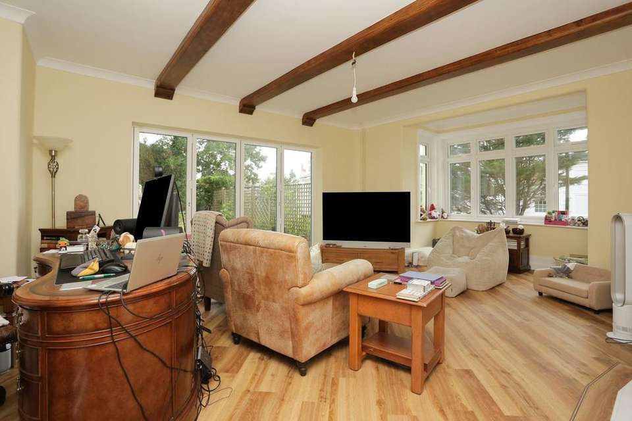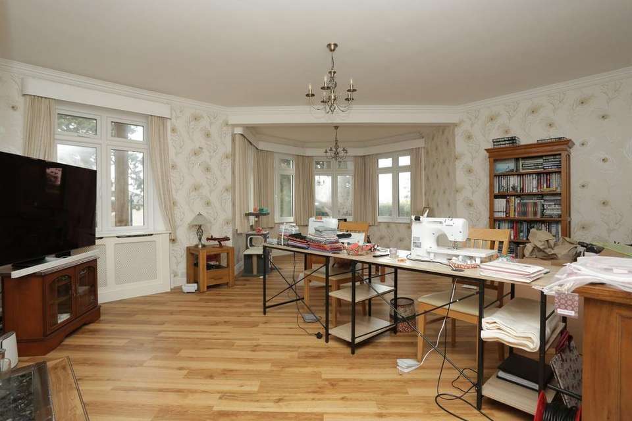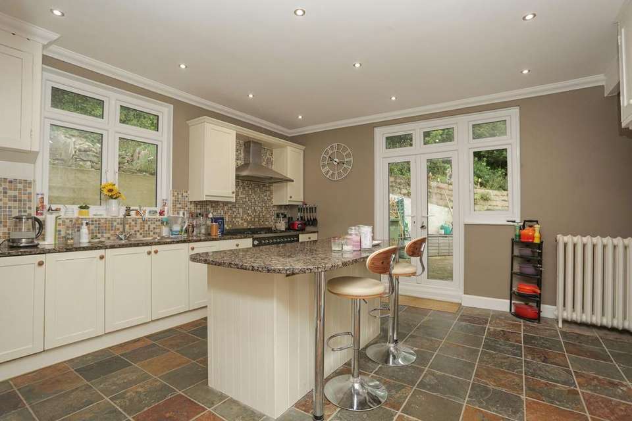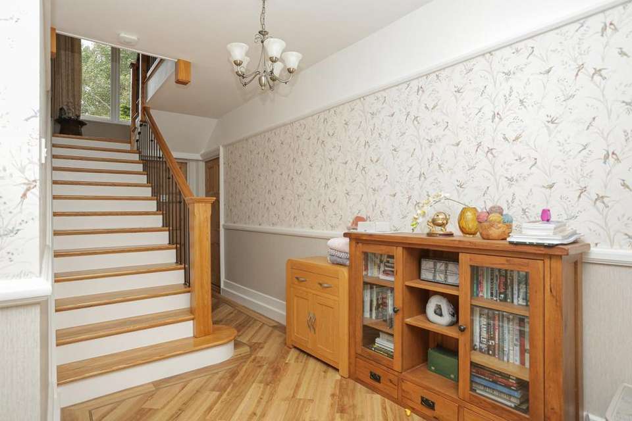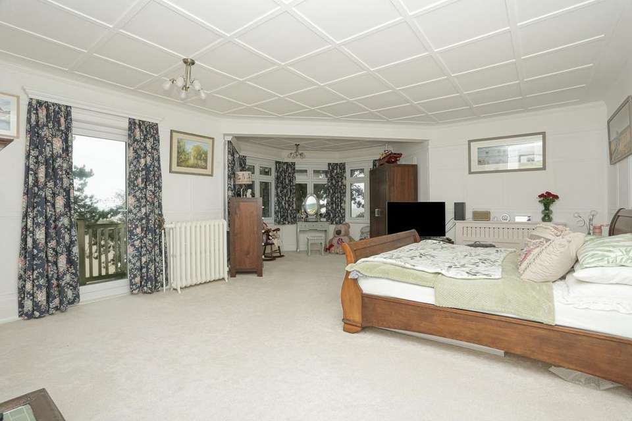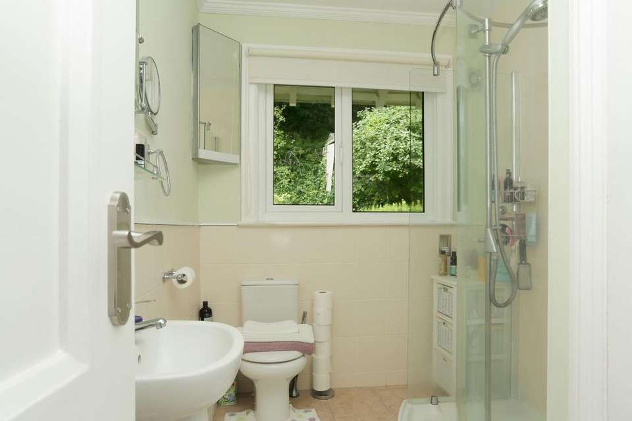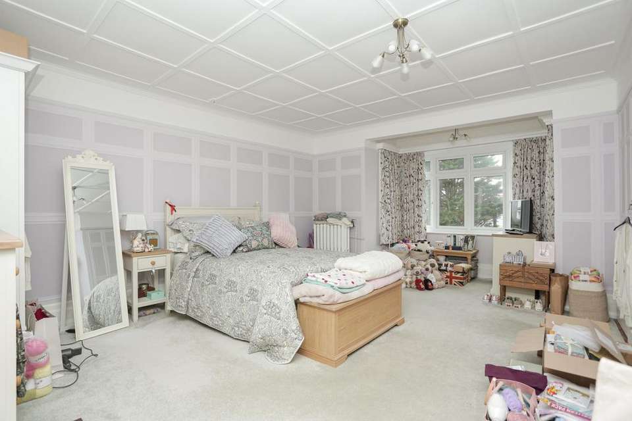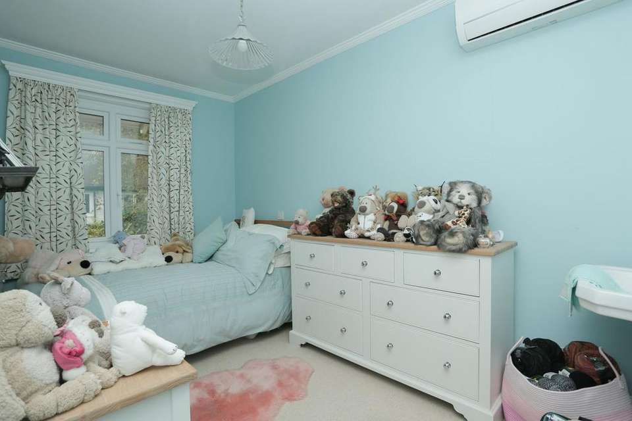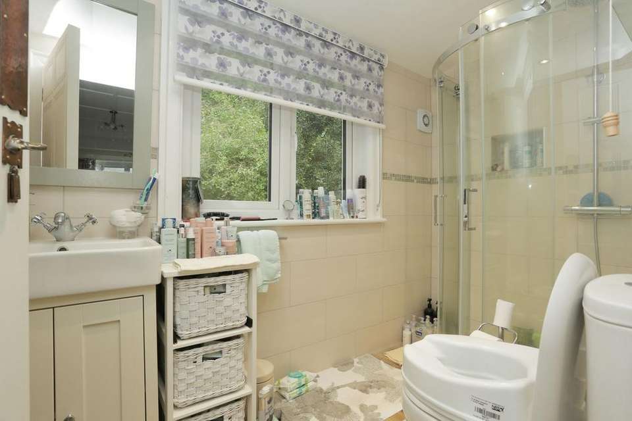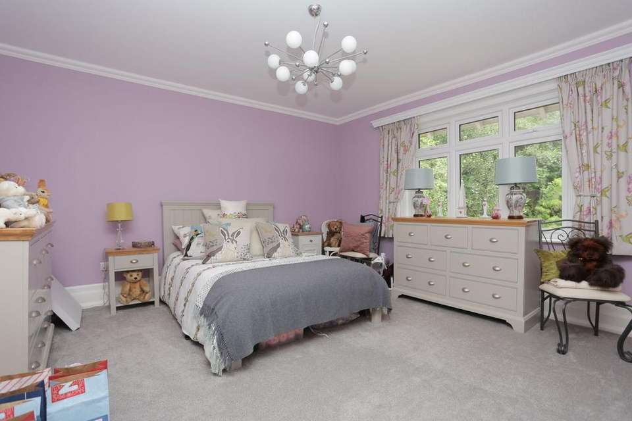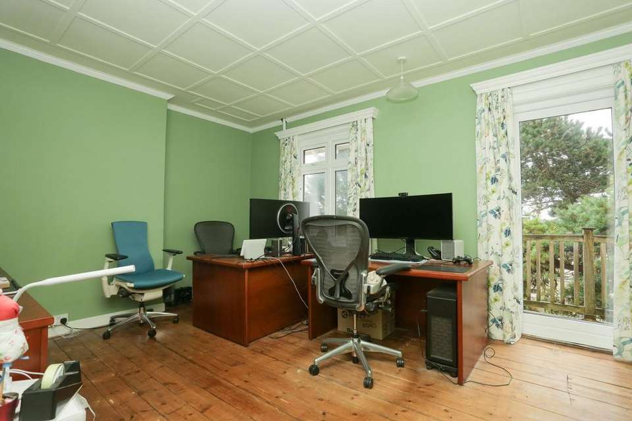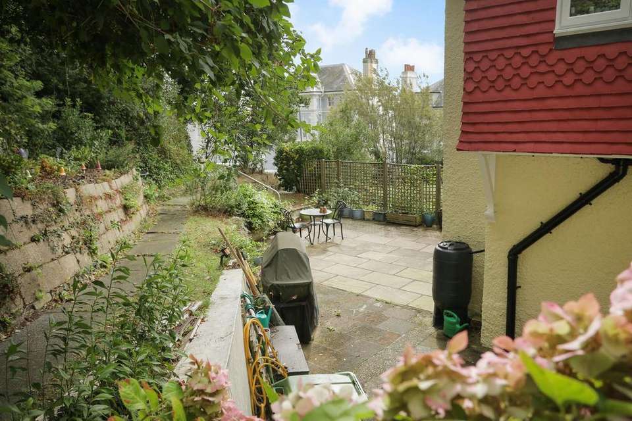5 bedroom detached house for sale
Folkestone, CT20detached house
bedrooms
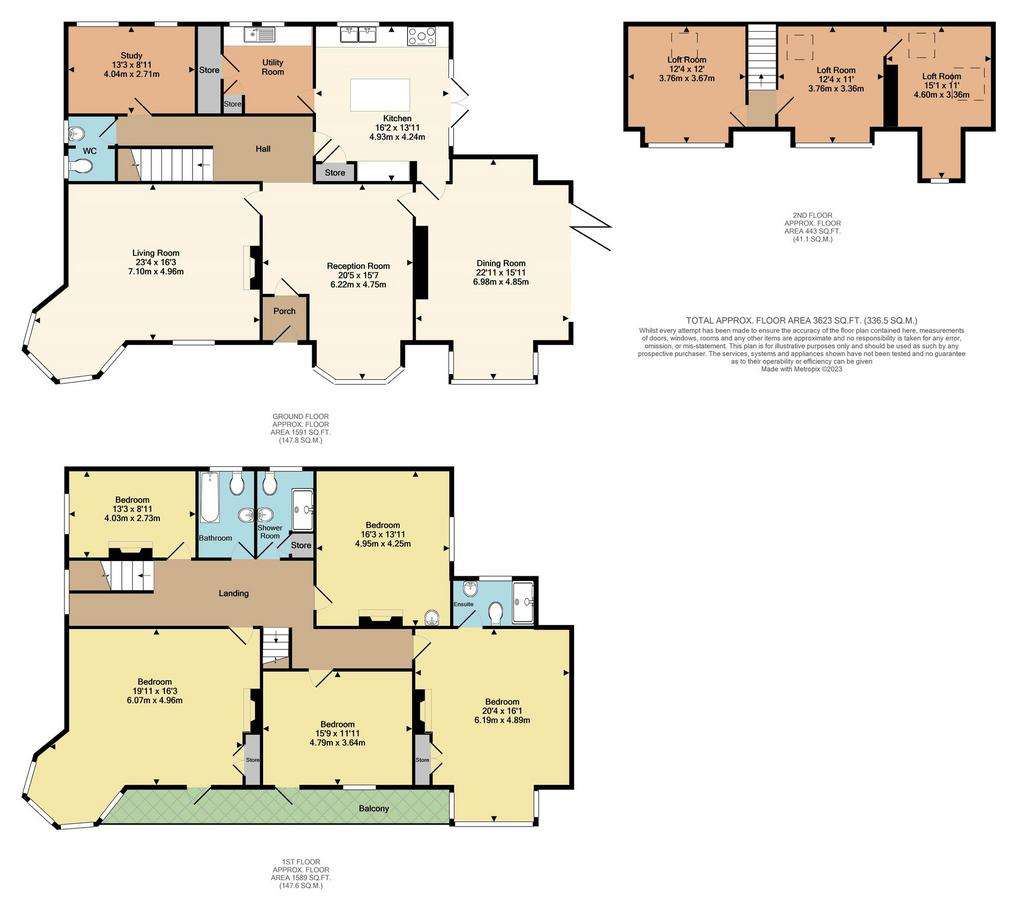
Property photos

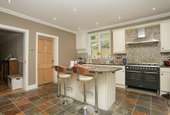
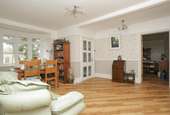
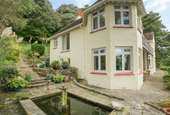
+17
Property description
Luxurious Coastal Retreat with Period CharmNestled in a prestigious and highly sought-after location, this exquisite five-bedroom, three-bathroom estate offers the epitome of coastal living with an abundance of stunning period features and spacious rooms. Situated in an idyllic seaside community, this property boasts breath-taking sea views from select bedrooms, ample off-street parking, and a bonus attic space with endless possibilities.Set in the heart of an exclusive coastal enclave, this property enjoys a truly privileged location. With pristine beaches just a stone's throw away, residents can savour the invigorating sea breeze, leisurely beach strolls, and the enchanting sound of the waves. The area is known for its vibrant community, excellent schools, and easy access to charming shops, fine dining, and cultural attractions.A grand entrance welcomes you into a world of timeless elegance. Intricate crown mouldings, and ornate fireplaces grace the spacious living areas, seamlessly blending historic charm with modern comforts. Every corner of this home exudes a sense of refinement and sophistication.Boasting exceptionally large room sizes, this estate provides ample space for both intimate family gatherings and extravagant entertaining. The airy living room is bathed in natural light, while the formal dining room is the perfect setting for elegant dinners. The spacious kitchen features top-of-the-line appliances and a cosy breakfast nook, making it a culinary enthusiast's dream.Select bedrooms offer the ultimate retreat with captivating sea views. Imagine waking up to the gentle sound of the waves and the shimmering sea stretching to the horizon. These rooms provide a tranquil sanctuary where you can unwind and enjoy the mesmerizing coastal scenery.With five generously sized bedrooms, including a master suite with an en-suite bathroom, this property accommodates families of any size with ease. The additional two bathrooms are elegantly appointed, ensuring convenience and comfort for all residents and guests.The expansive attic space provides endless opportunities to create a personalized oasis. Whether you envision a home office, a playroom for the kids, or a cosy reading nook with a sea view, this extra space is ready to fulfil your desires.Parking is never a concern with the ample off-street parking available. This convenience ensures that you and your guests always have a secure and hassle-free place to park.In summary, this property offers the perfect blend of historical charm and modern luxury in an enviable coastal location. With spacious rooms, mesmerizing sea views, and the potential to customize the attic space, it is a rare opportunity to own a truly exceptional coastal retreat. Don't miss your chance to experience the ultimate in coastal living in this prestigious estate. Contact us today to schedule a viewing and make this remarkable property your own.These property details are yet to be approved by the vendor.Identification Checks
Should a purchaser(s) have an offer accepted on a property marketed by Miles & Barr, they will need to undertake an identification check. This is done to meet our obligation under Anti Money Laundering Regulations (AML) and is a legal requirement. We use a specialist third party service to verify your identity provided by Lifetime Legal. The cost of these checks is £60 inc. VAT per purchase, which is paid in advance, directly to Lifetime Legal, when an offer is agreed and prior to a sales memorandum being issued. This charge is non-refundable under any circumstances.
EPC Rating: D Entrance Leading to Reception Room (4.75m x 6.22m) Dining Room (4.85m x 6.98m) Living Room (4.69m x 7.1m) Kitchen (4.24m x 4.93m) Utility Room Utility Room Study (2.71m x 4.04m) WC With wash hand basin and toilet First Floor Leading to Bedroom (4.96m x 6.07m) Bedroom (3.64m x 4.79m) Bedroom (4.89m x 6.19m) En-suite With shower, wash hand basin and toilet Bedroom (4.25m x 4.95m) Shower Room With shower, wash hand basin and toilet Bedroom (2.73m x 4.03m) Bathroom With bath, wash hand basin and toilet Second Floor Leading to Loft Room (3.67m x 3.76m) Loft (3.36m x 3.76m) Loft (3.36m x 4.6m) Parking - On street
Should a purchaser(s) have an offer accepted on a property marketed by Miles & Barr, they will need to undertake an identification check. This is done to meet our obligation under Anti Money Laundering Regulations (AML) and is a legal requirement. We use a specialist third party service to verify your identity provided by Lifetime Legal. The cost of these checks is £60 inc. VAT per purchase, which is paid in advance, directly to Lifetime Legal, when an offer is agreed and prior to a sales memorandum being issued. This charge is non-refundable under any circumstances.
EPC Rating: D Entrance Leading to Reception Room (4.75m x 6.22m) Dining Room (4.85m x 6.98m) Living Room (4.69m x 7.1m) Kitchen (4.24m x 4.93m) Utility Room Utility Room Study (2.71m x 4.04m) WC With wash hand basin and toilet First Floor Leading to Bedroom (4.96m x 6.07m) Bedroom (3.64m x 4.79m) Bedroom (4.89m x 6.19m) En-suite With shower, wash hand basin and toilet Bedroom (4.25m x 4.95m) Shower Room With shower, wash hand basin and toilet Bedroom (2.73m x 4.03m) Bathroom With bath, wash hand basin and toilet Second Floor Leading to Loft Room (3.67m x 3.76m) Loft (3.36m x 3.76m) Loft (3.36m x 4.6m) Parking - On street
Interested in this property?
Council tax
First listed
Over a month agoFolkestone, CT20
Marketed by
Miles & Barr - Exclusive Homes 14 Lower Chantry Lane Canterbury, Kent CT1 1UFPlacebuzz mortgage repayment calculator
Monthly repayment
The Est. Mortgage is for a 25 years repayment mortgage based on a 10% deposit and a 5.5% annual interest. It is only intended as a guide. Make sure you obtain accurate figures from your lender before committing to any mortgage. Your home may be repossessed if you do not keep up repayments on a mortgage.
Folkestone, CT20 - Streetview
DISCLAIMER: Property descriptions and related information displayed on this page are marketing materials provided by Miles & Barr - Exclusive Homes. Placebuzz does not warrant or accept any responsibility for the accuracy or completeness of the property descriptions or related information provided here and they do not constitute property particulars. Please contact Miles & Barr - Exclusive Homes for full details and further information.





