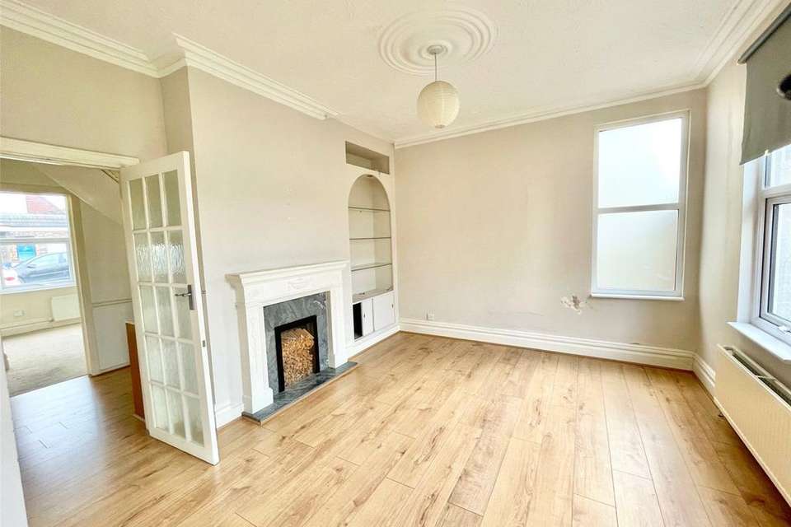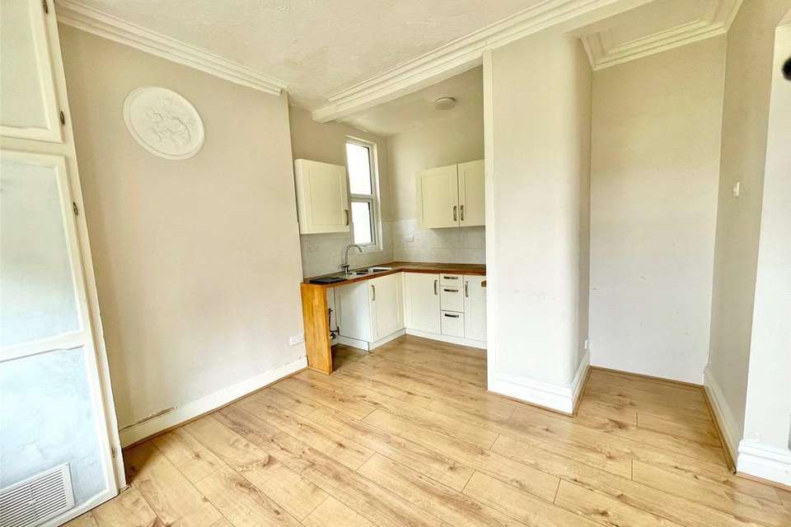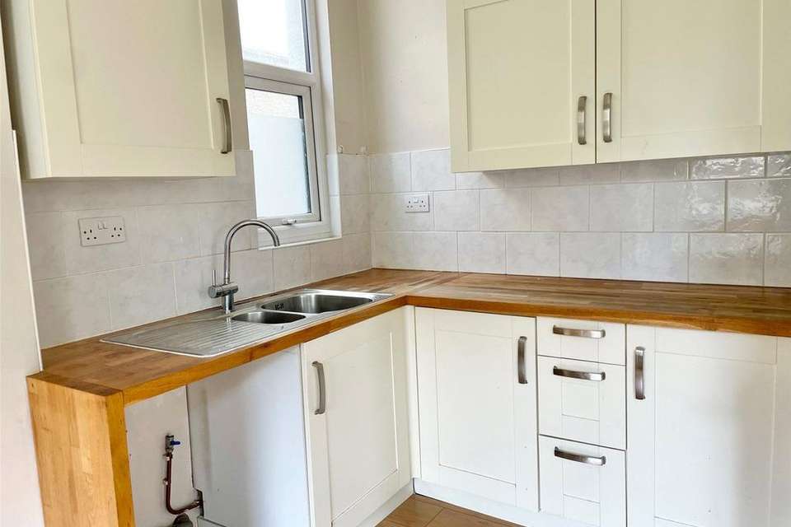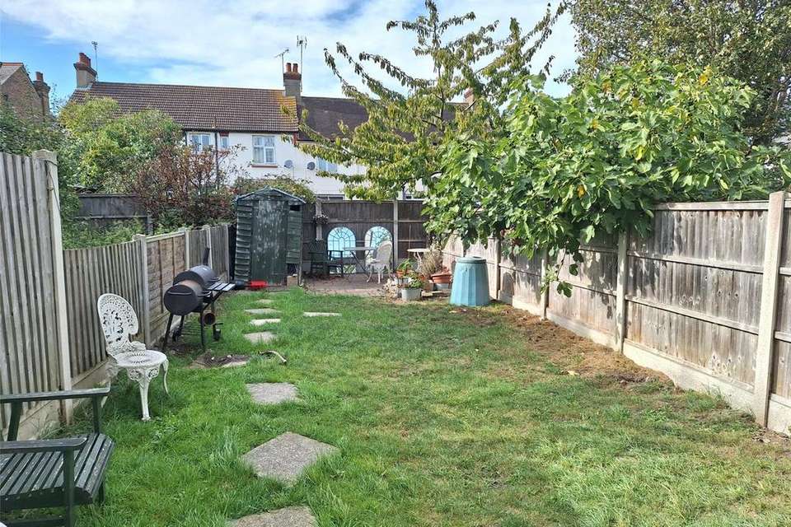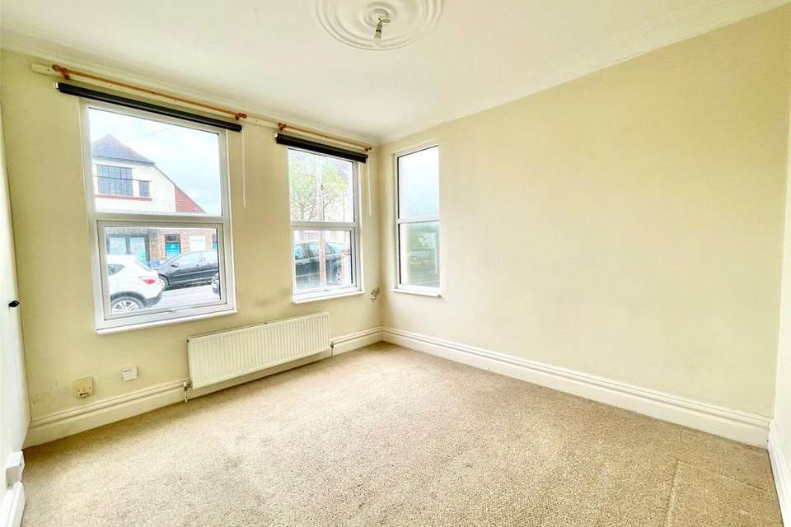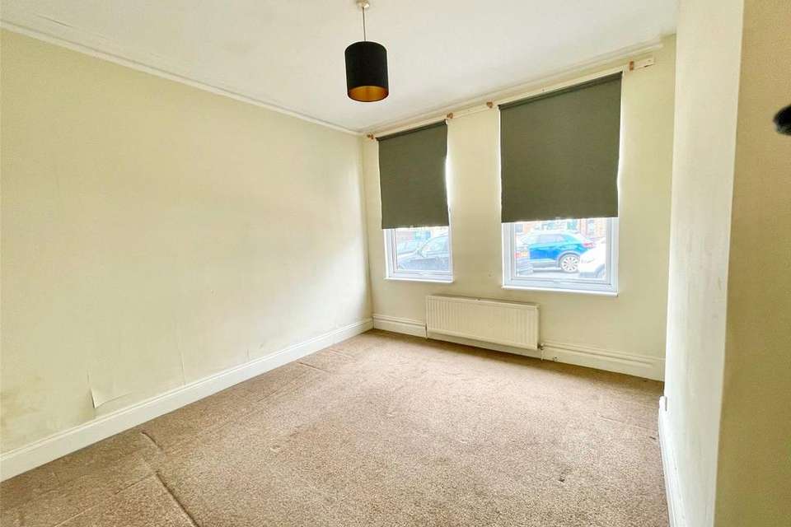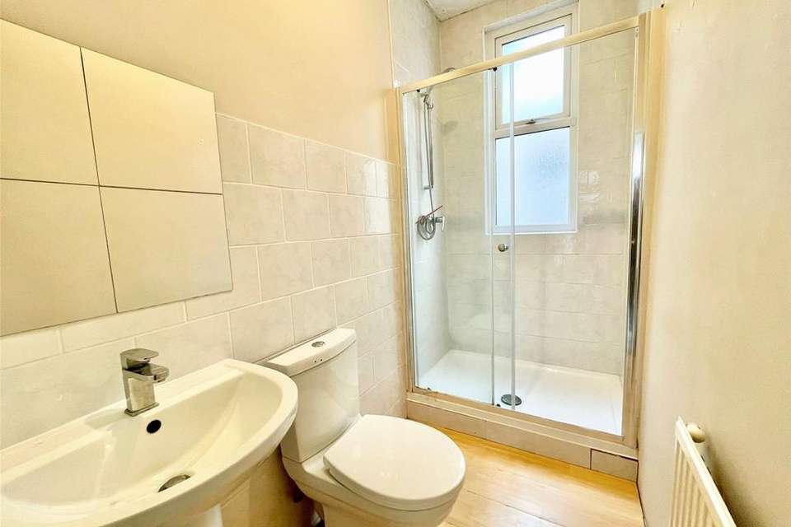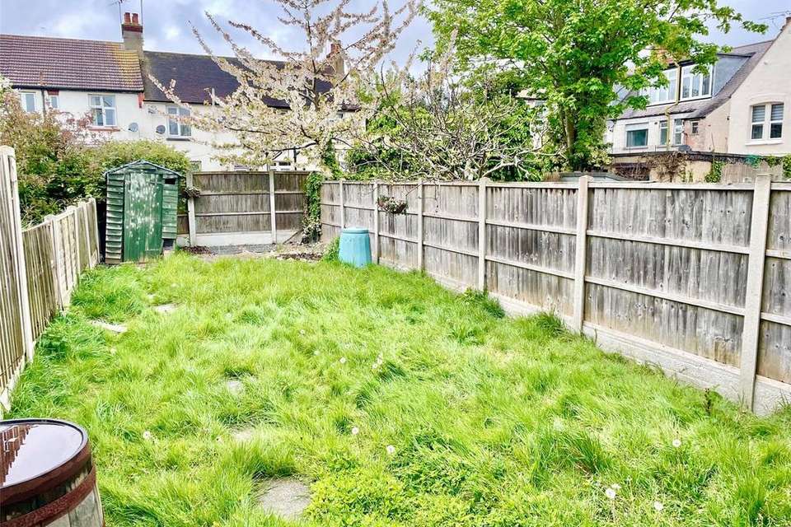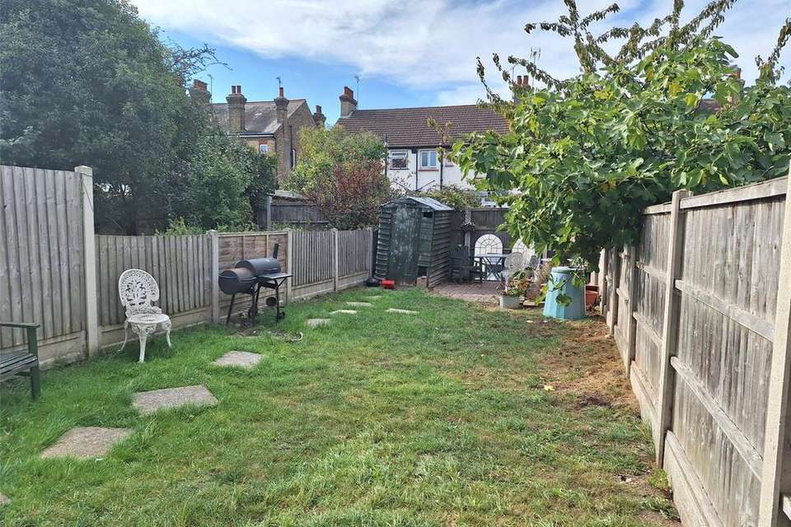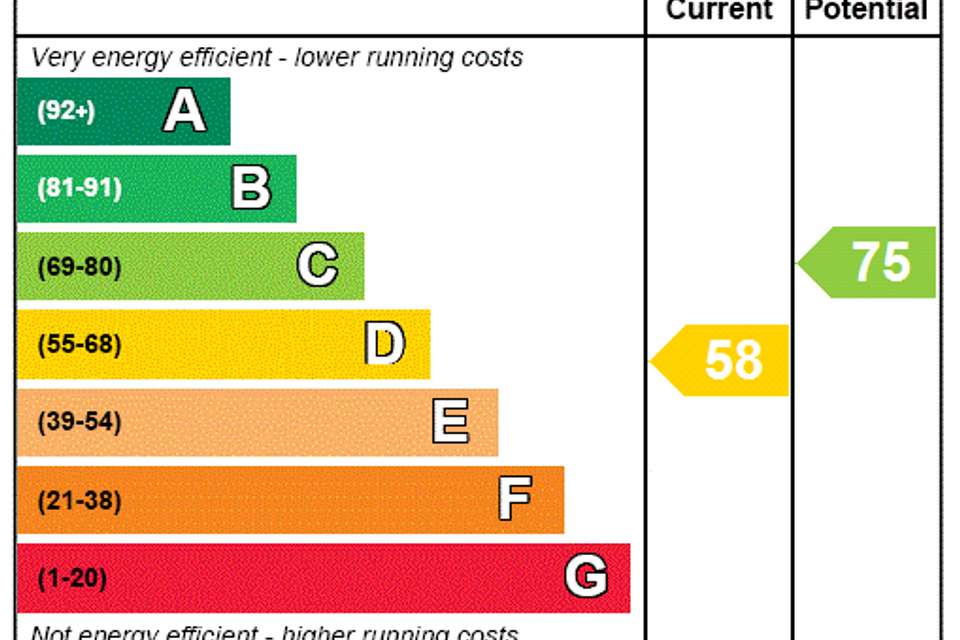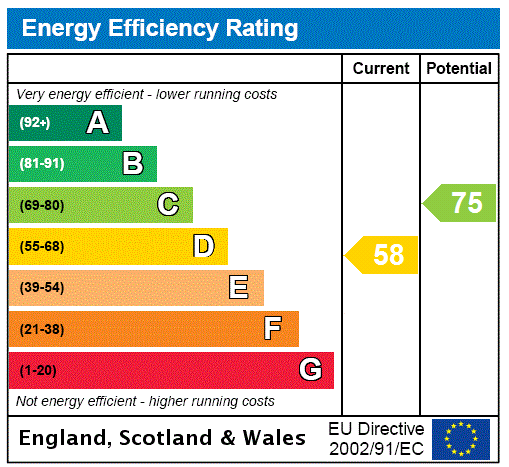2 bedroom flat for sale
Essex, SS0flat
bedrooms
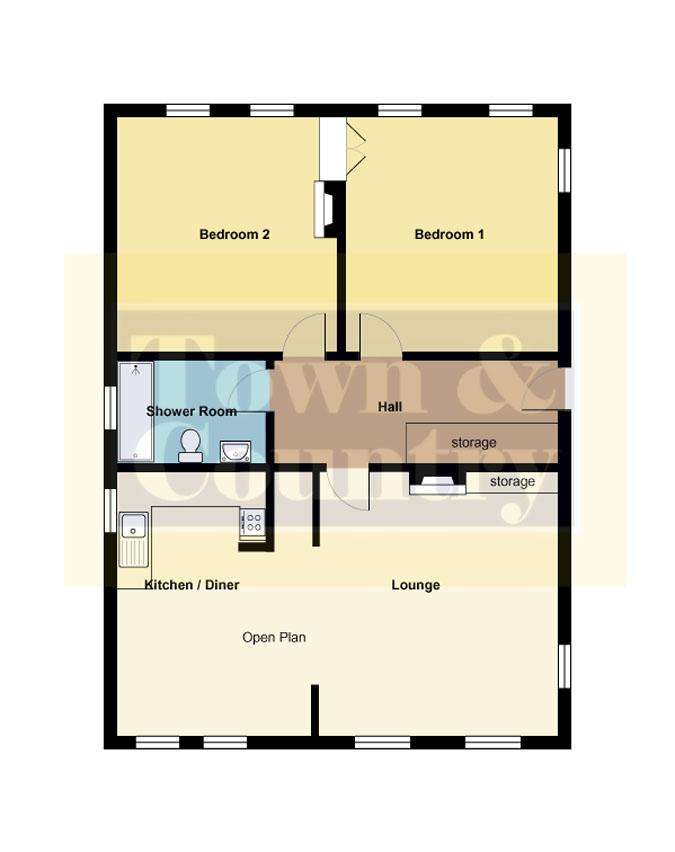
Property photos

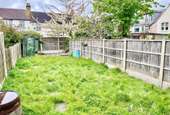
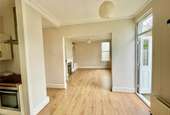
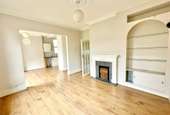
+10
Property description
Conveniently located this spacious two double bedroom ground floor flat is situated close to Southend Hospital. The property benefits from a good size private rear garden and front garden with parking spaces. No Onward Chain.
* TWO DOUBLE BEDROOMS * LARGE OPEN PLAN LOUNGE/DINER * FITTED KITCHEN * LARGE SHOWER ROOM WITH DOUBLE SHOWER * GOOD SIZE WEST FACING REAR GARDEN * DOUBLE GLAZING * GAS CENTRAL HEATING* FRONT GARDEN PAVED PROVIDING PARKING SPACES * COUNCIL TAX BAND B *
Glazed door to:
Entrance Hall
Wood laminate flooring, radiator, dado rail, coved ceiling, understairs storage cupboard housing gas and electric meters, further storage cupboard. Door to:
Open Plan Lounge/Dining Room/Kitchen
Lounge Area 12'7 x 12'1 (3.84m x 3.68m)
Feature fireplace, built-in storage cupboard with shelving above, wood laminate flooring. Double glazed obscure window to side, two double glazed windows to rear, coved ceiling, double radiator. Open plan through to:
Dining Room/Kitchen 14'2 x 10'7 (4.32m x 3.23m)
Double glazed door to West facing rear garden, double glazed window overlooking rear garden, additional double glazed window to side. Built in cupboard housing gas central heating combi boiler, wood laminate flooring, radiator. Open to:
Kitchen Area
Modern kitchen units comprising base and eye level cupboards, tiled splashbacks, one and half bowl stainless steel sink unit set in wooden work surfaces, space and plumbing below for automatic washing machine. Inset four ring electric hob with electric oven below, extractor canopy above, recess space for fridge/freezer.
Bedroom One 12'3 x 11'10 (3.73m x 3.60m)
Obscure double glazed window to side, two further double glazed windows to front, built-in single storage cupboard, double radiator, fitted carpet, coved ceiling, centre ceiling rose.
Bedroom Two 12' x 11'9 (3.66m x 3.58m)
Two double glazed windows to front, radiator, coved ceiling, fitted carpet.
Spacious Shower Room
Double glazed obscure window to side. Suite comprising low flushing w.c., pedestal wash hand basin, fully tiled enclosed shower cubicle with mains shower. Part tiled walls, radiator, wood laminate flooring.
Outside
The Rear Garden commences with steps down to lawned area, paved patio area to the end of the garden, side access to front.
The Front Garden comes with the flat and provides parking spaces.
Agents Note: We understand from the vendor that there is 199 year lease from 1973. Ground Rent £15.00 p.a. Service Charge £250.00 p.a. Buildings Insurance £313.00 p.a
* TWO DOUBLE BEDROOMS * LARGE OPEN PLAN LOUNGE/DINER * FITTED KITCHEN * LARGE SHOWER ROOM WITH DOUBLE SHOWER * GOOD SIZE WEST FACING REAR GARDEN * DOUBLE GLAZING * GAS CENTRAL HEATING* FRONT GARDEN PAVED PROVIDING PARKING SPACES * COUNCIL TAX BAND B *
Glazed door to:
Entrance Hall
Wood laminate flooring, radiator, dado rail, coved ceiling, understairs storage cupboard housing gas and electric meters, further storage cupboard. Door to:
Open Plan Lounge/Dining Room/Kitchen
Lounge Area 12'7 x 12'1 (3.84m x 3.68m)
Feature fireplace, built-in storage cupboard with shelving above, wood laminate flooring. Double glazed obscure window to side, two double glazed windows to rear, coved ceiling, double radiator. Open plan through to:
Dining Room/Kitchen 14'2 x 10'7 (4.32m x 3.23m)
Double glazed door to West facing rear garden, double glazed window overlooking rear garden, additional double glazed window to side. Built in cupboard housing gas central heating combi boiler, wood laminate flooring, radiator. Open to:
Kitchen Area
Modern kitchen units comprising base and eye level cupboards, tiled splashbacks, one and half bowl stainless steel sink unit set in wooden work surfaces, space and plumbing below for automatic washing machine. Inset four ring electric hob with electric oven below, extractor canopy above, recess space for fridge/freezer.
Bedroom One 12'3 x 11'10 (3.73m x 3.60m)
Obscure double glazed window to side, two further double glazed windows to front, built-in single storage cupboard, double radiator, fitted carpet, coved ceiling, centre ceiling rose.
Bedroom Two 12' x 11'9 (3.66m x 3.58m)
Two double glazed windows to front, radiator, coved ceiling, fitted carpet.
Spacious Shower Room
Double glazed obscure window to side. Suite comprising low flushing w.c., pedestal wash hand basin, fully tiled enclosed shower cubicle with mains shower. Part tiled walls, radiator, wood laminate flooring.
Outside
The Rear Garden commences with steps down to lawned area, paved patio area to the end of the garden, side access to front.
The Front Garden comes with the flat and provides parking spaces.
Agents Note: We understand from the vendor that there is 199 year lease from 1973. Ground Rent £15.00 p.a. Service Charge £250.00 p.a. Buildings Insurance £313.00 p.a
Council tax
First listed
3 weeks agoEnergy Performance Certificate
Essex, SS0
Placebuzz mortgage repayment calculator
Monthly repayment
The Est. Mortgage is for a 25 years repayment mortgage based on a 10% deposit and a 5.5% annual interest. It is only intended as a guide. Make sure you obtain accurate figures from your lender before committing to any mortgage. Your home may be repossessed if you do not keep up repayments on a mortgage.
Essex, SS0 - Streetview
DISCLAIMER: Property descriptions and related information displayed on this page are marketing materials provided by Town & Country - Leigh on Sea. Placebuzz does not warrant or accept any responsibility for the accuracy or completeness of the property descriptions or related information provided here and they do not constitute property particulars. Please contact Town & Country - Leigh on Sea for full details and further information.





