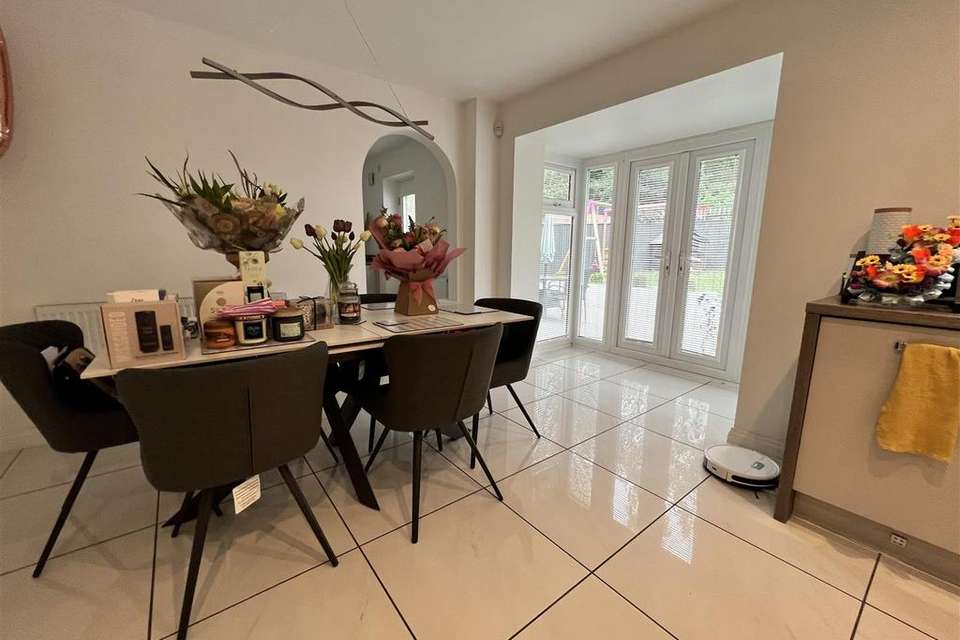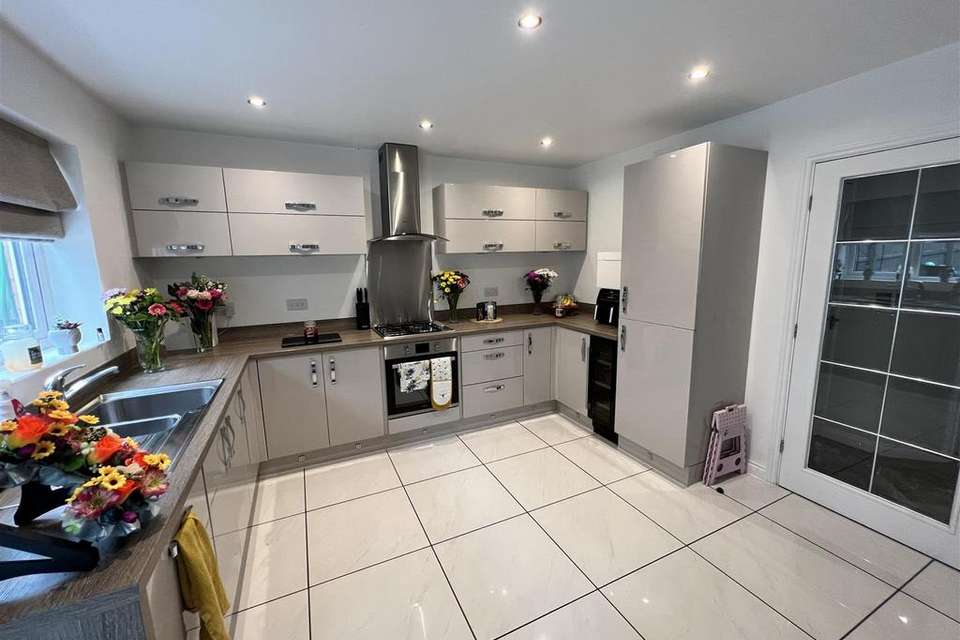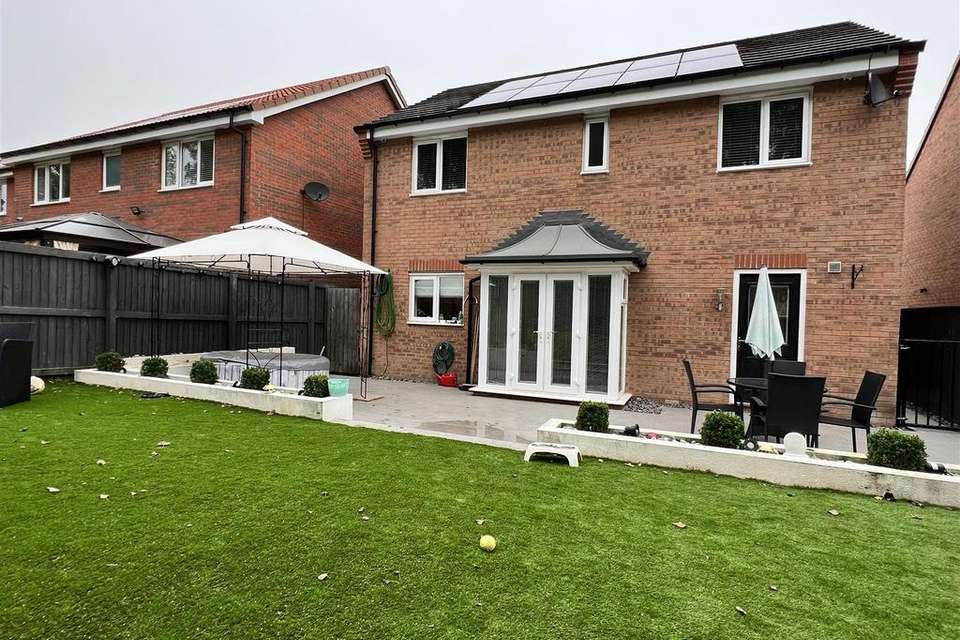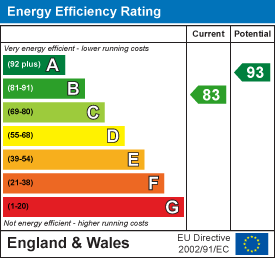4 bedroom detached house for sale
Monk Bretton, Barnsleydetached house
bedrooms
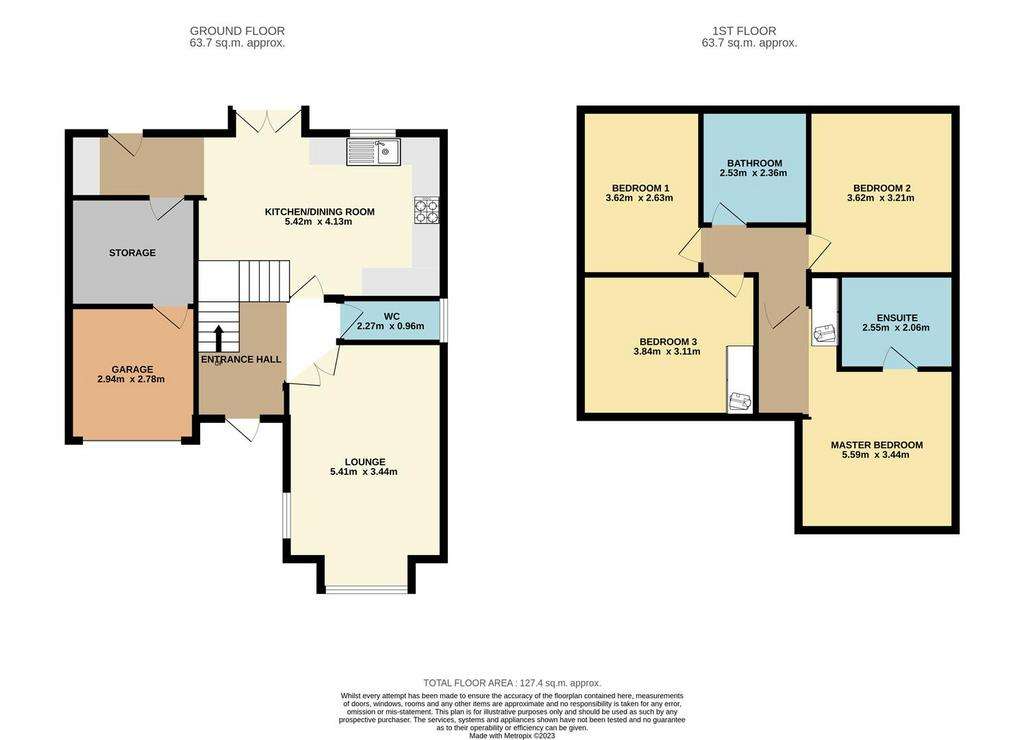
Property photos




+21
Property description
The Property Shop are pleased to present to the market this beautiful four bedroom detached modern home located in a highly sought after area of Monk Bretton. The property is of generous proportion and is extremely well presented throughout. In brief the property comprises: Spacious entrance hall, large lounge, kitchen dining room with French doors to the rear garden, stunning kitchen with a range of integrated appliances, four bedrooms , master with en-suite and a full family bathroom. Further benefits include gas central heating, uPVC double glazing, a large South West facing enclosed rear garden, integrated garage and a driveway for several cars. Viewings are a must in order to fully appreciate the size and scope of the accommodation on offer. For additional information or to arrange an agent accompanied viewing please telephone[use Contact Agent Button] or visit
Introduction - The Property Shop are pleased to present to the market this beautiful four bedroom detached modern home located in a highly sought after area of Monk Bretton. The property is of generous proportion and is extremely well presented throughout. In brief the property comprises: Spacious entrance hall, large lounge, kitchen dining room with French doors to the rear garden, stunning kitchen with a range of integrated appliances, four bedrooms , master with en-suite and a full family bathroom. Further benefits include gas central heating, uPVC double glazing, a large South West facing enclosed rear garden, integrated garage and a driveway for several cars.
Entrance - With a front facing double glazed composite entrance door, open staircase, parquet flooring and access to the rest of the accommodation.
Lounge - 5.41 x 3.44 (17'8" x 11'3") - Accessed via glazed double doors from the entrance hall is a spacious lounge with a front facing double glazed bay window, side window giving extra light in this impressive room.
Downstairs Wc - 2.27 x 0.96 (7'5" x 3'1") - Quality white sanitary ware complemented by chrome fittings and modern taps. Half tiling to the walls and tiles to the floors.
Kitchen Dining Room - 5.42 x 4.13 (17'9" x 13'6") - A delightful modern kitchen with ample units and separate dining area ideal for casual dining. The kitchen is complete with quality kitchen units with soft close doors and drawers. Italian designed and manufactured doors and German worktops and up stands. Built in double oven, induction hob and matching extractor, integrated dishwasher, fridge freezer and wine cooler, maxim sink and mixer tap. Plumbing for the washing machine is in the utility room. Spotlights in the ceiling and ceramic flooring complete the contemporary look.
Utility Room - A useful area with washing machine and base units, worksurfaces and rear double glazed door to the rear garden
Garage - Colour coordinated garage door and power supply and EV charge point.
First Floor Landing - This impressive landing with feature chandelier leads to the first floor accommodation.
Master Bedroom - 5.59 x 3.44 (18'4" x 11'3") - A front facing, delightful master bedroom with radiator, dressing area, fitted wardrobes and access to the ensuite shower room.
Ensuite Shower Room - 2.55 x 20.6 (8'4" x 67'7") - Quality white sanitary ware complemented by chrome fittings and modern taps. Shower with shower enclosure, chrome thermostatic shower, full tiling to the shower area and matching wall and floor.
Bedroom Two - 3.62 x 3.21 (11'10" x 10'6") - A rear-facing double bedroom with central heating radiator and UPVC window.
Bedroom Three - 3.84 x 3.11 (12'7" x 10'2") - A front-facing double bedroom with fitted wardrobes central heating radiator and UPVC window.
Bedroom Four - 3.62 x 2.63 (11'10" x 8'7") - A rear-facing double bedroom with central heating radiator and UPVC window.
Bathroom - 2.53 x 2.36 (8'3" x 7'8") - A quality four piece white suite with bath, free standing shower, pedestal basin and W/C complemented by chrome fittings and modern taps. Full tiling to the walls and floors and an obscure uPVC double glazed window and central heating radiator.
Externally - The property has a prominent place on the popular estate with a block paved driveway to front providing off street parking for three vehicles with further lawned area which could provide additional off street parking or further development given the necessary consent. To the rear of the property is a well proportioned south west facing fully enclosed garden with perimeter fencing and large patio area and artificial grass.
Thinking Of Selling? - If you are thinking of selling your home or just curious to discover the value of your property, The Property Shop would be pleased to provide free, no obligation sales and marketing advice.
The Property Shop, 62 Old Mill Lane
Barnsley, S71 1PJ
Introduction - The Property Shop are pleased to present to the market this beautiful four bedroom detached modern home located in a highly sought after area of Monk Bretton. The property is of generous proportion and is extremely well presented throughout. In brief the property comprises: Spacious entrance hall, large lounge, kitchen dining room with French doors to the rear garden, stunning kitchen with a range of integrated appliances, four bedrooms , master with en-suite and a full family bathroom. Further benefits include gas central heating, uPVC double glazing, a large South West facing enclosed rear garden, integrated garage and a driveway for several cars.
Entrance - With a front facing double glazed composite entrance door, open staircase, parquet flooring and access to the rest of the accommodation.
Lounge - 5.41 x 3.44 (17'8" x 11'3") - Accessed via glazed double doors from the entrance hall is a spacious lounge with a front facing double glazed bay window, side window giving extra light in this impressive room.
Downstairs Wc - 2.27 x 0.96 (7'5" x 3'1") - Quality white sanitary ware complemented by chrome fittings and modern taps. Half tiling to the walls and tiles to the floors.
Kitchen Dining Room - 5.42 x 4.13 (17'9" x 13'6") - A delightful modern kitchen with ample units and separate dining area ideal for casual dining. The kitchen is complete with quality kitchen units with soft close doors and drawers. Italian designed and manufactured doors and German worktops and up stands. Built in double oven, induction hob and matching extractor, integrated dishwasher, fridge freezer and wine cooler, maxim sink and mixer tap. Plumbing for the washing machine is in the utility room. Spotlights in the ceiling and ceramic flooring complete the contemporary look.
Utility Room - A useful area with washing machine and base units, worksurfaces and rear double glazed door to the rear garden
Garage - Colour coordinated garage door and power supply and EV charge point.
First Floor Landing - This impressive landing with feature chandelier leads to the first floor accommodation.
Master Bedroom - 5.59 x 3.44 (18'4" x 11'3") - A front facing, delightful master bedroom with radiator, dressing area, fitted wardrobes and access to the ensuite shower room.
Ensuite Shower Room - 2.55 x 20.6 (8'4" x 67'7") - Quality white sanitary ware complemented by chrome fittings and modern taps. Shower with shower enclosure, chrome thermostatic shower, full tiling to the shower area and matching wall and floor.
Bedroom Two - 3.62 x 3.21 (11'10" x 10'6") - A rear-facing double bedroom with central heating radiator and UPVC window.
Bedroom Three - 3.84 x 3.11 (12'7" x 10'2") - A front-facing double bedroom with fitted wardrobes central heating radiator and UPVC window.
Bedroom Four - 3.62 x 2.63 (11'10" x 8'7") - A rear-facing double bedroom with central heating radiator and UPVC window.
Bathroom - 2.53 x 2.36 (8'3" x 7'8") - A quality four piece white suite with bath, free standing shower, pedestal basin and W/C complemented by chrome fittings and modern taps. Full tiling to the walls and floors and an obscure uPVC double glazed window and central heating radiator.
Externally - The property has a prominent place on the popular estate with a block paved driveway to front providing off street parking for three vehicles with further lawned area which could provide additional off street parking or further development given the necessary consent. To the rear of the property is a well proportioned south west facing fully enclosed garden with perimeter fencing and large patio area and artificial grass.
Thinking Of Selling? - If you are thinking of selling your home or just curious to discover the value of your property, The Property Shop would be pleased to provide free, no obligation sales and marketing advice.
The Property Shop, 62 Old Mill Lane
Barnsley, S71 1PJ
Council tax
First listed
Over a month agoEnergy Performance Certificate
Monk Bretton, Barnsley
Placebuzz mortgage repayment calculator
Monthly repayment
The Est. Mortgage is for a 25 years repayment mortgage based on a 10% deposit and a 5.5% annual interest. It is only intended as a guide. Make sure you obtain accurate figures from your lender before committing to any mortgage. Your home may be repossessed if you do not keep up repayments on a mortgage.
Monk Bretton, Barnsley - Streetview
DISCLAIMER: Property descriptions and related information displayed on this page are marketing materials provided by The Property Shop - Barnsley. Placebuzz does not warrant or accept any responsibility for the accuracy or completeness of the property descriptions or related information provided here and they do not constitute property particulars. Please contact The Property Shop - Barnsley for full details and further information.







