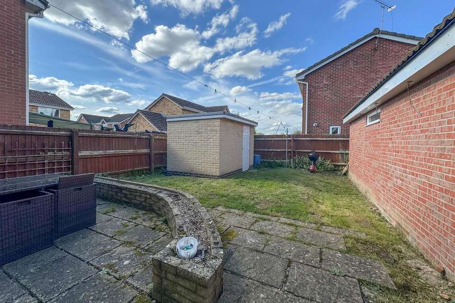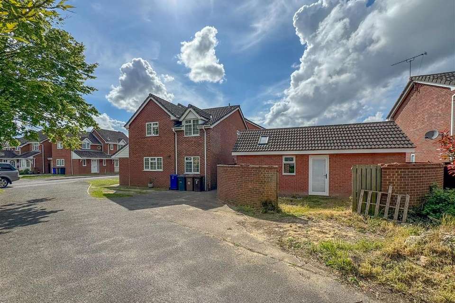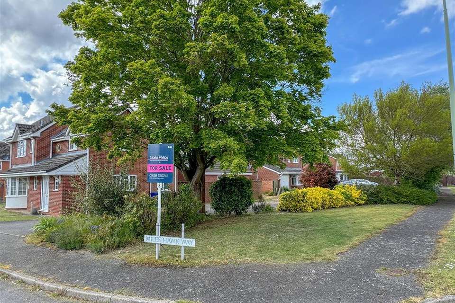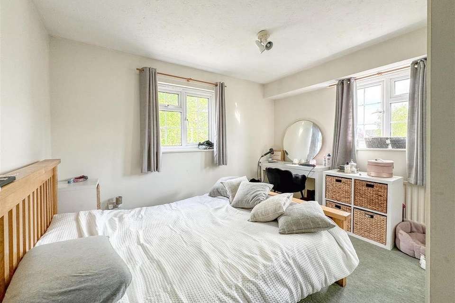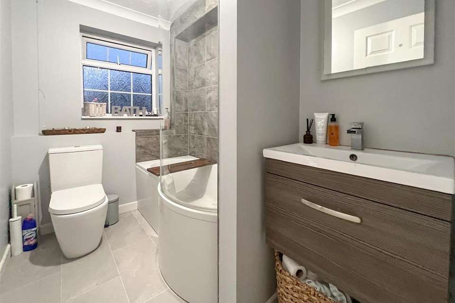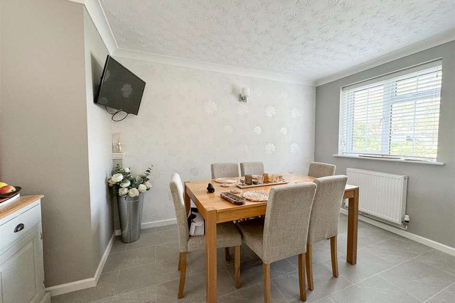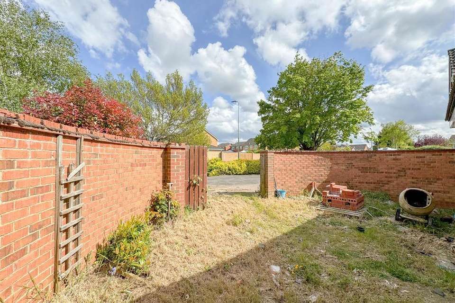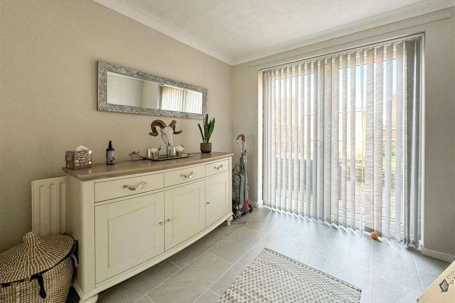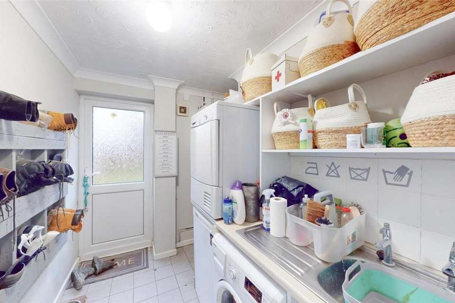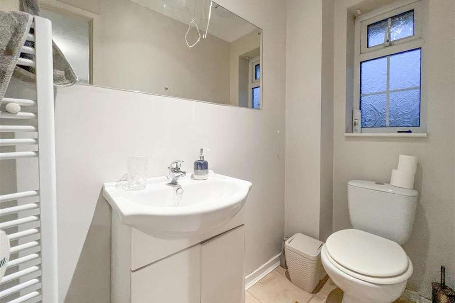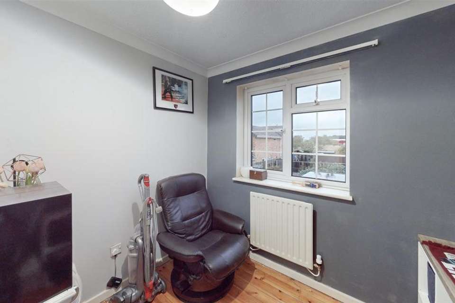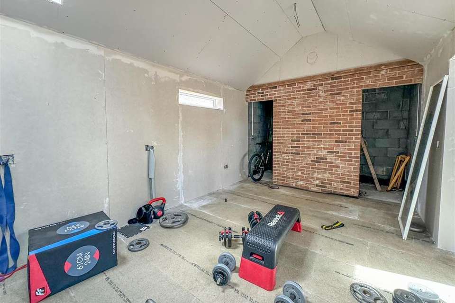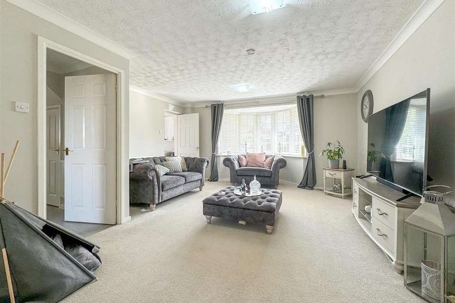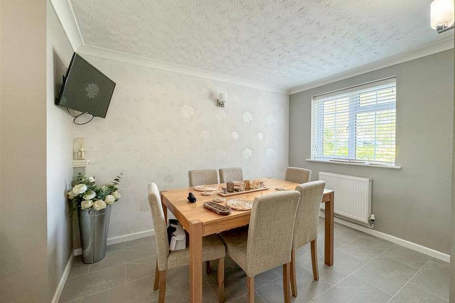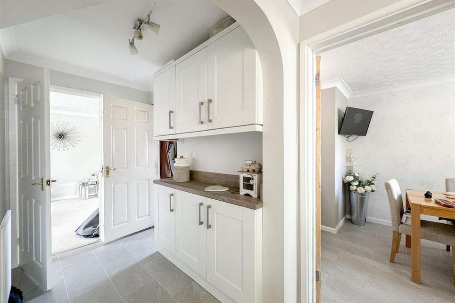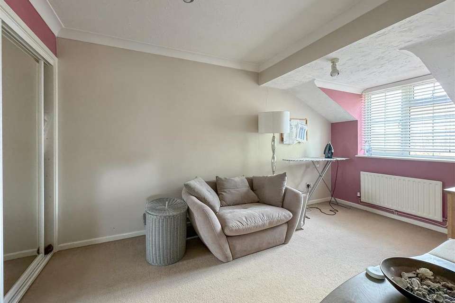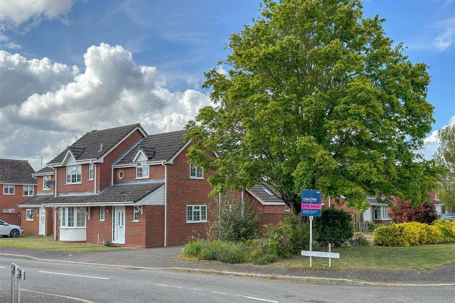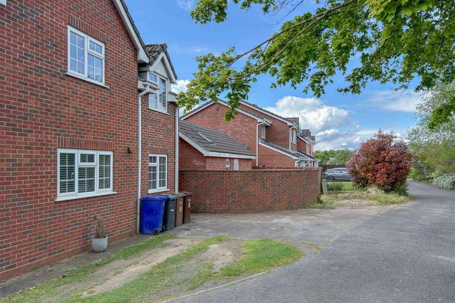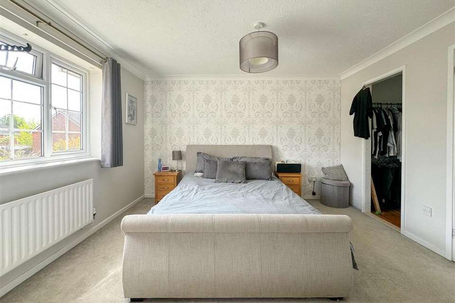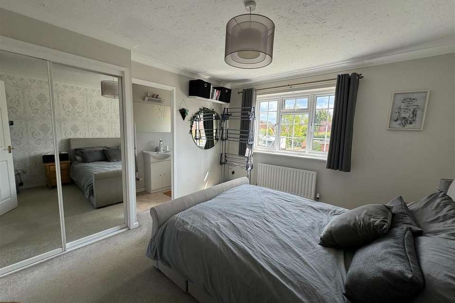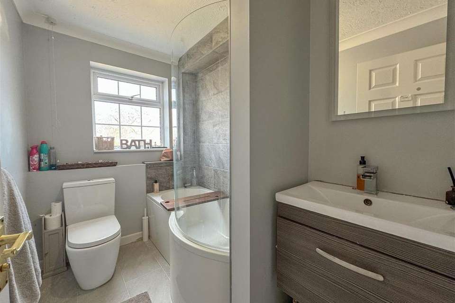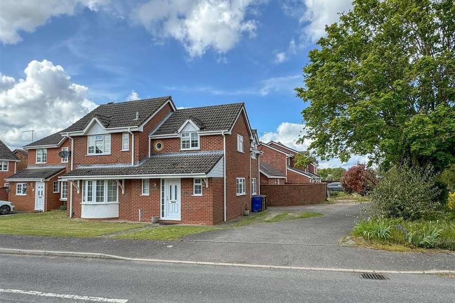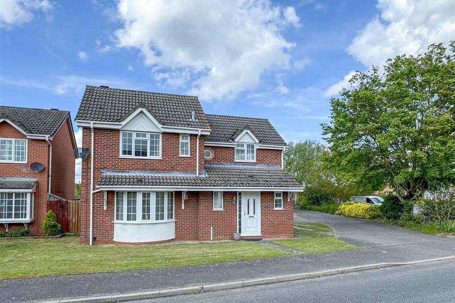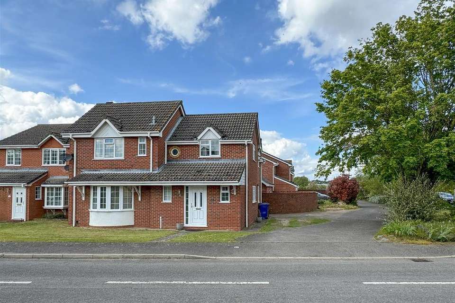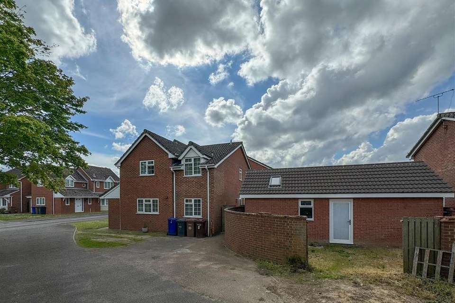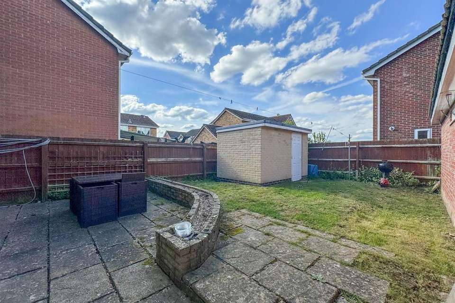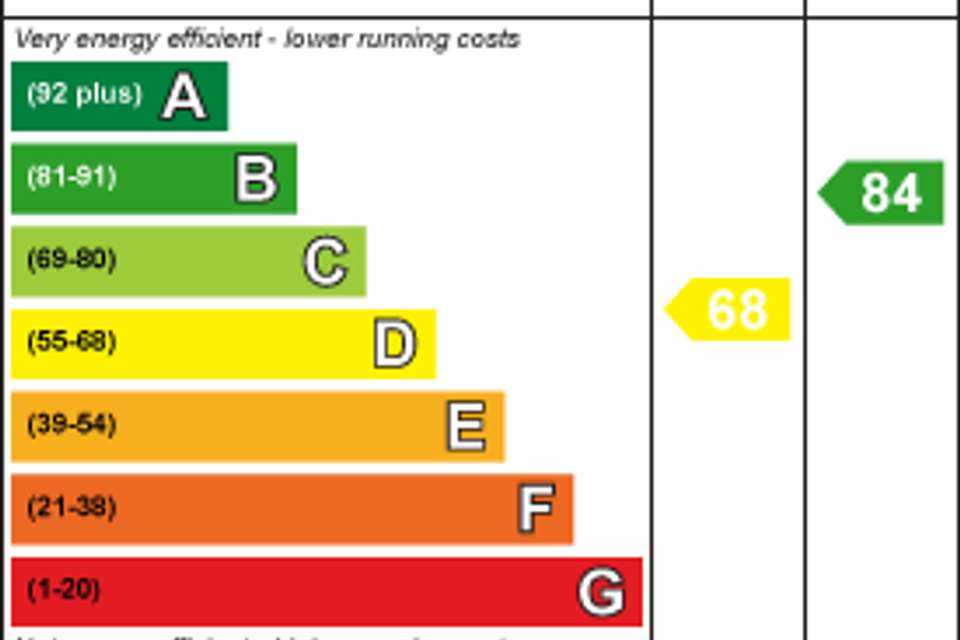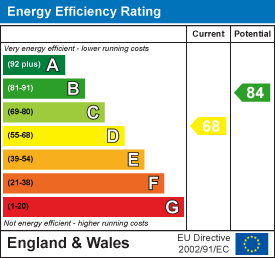4 bedroom detached house for sale
Miles Hawk Way, Mildenhalldetached house
bedrooms
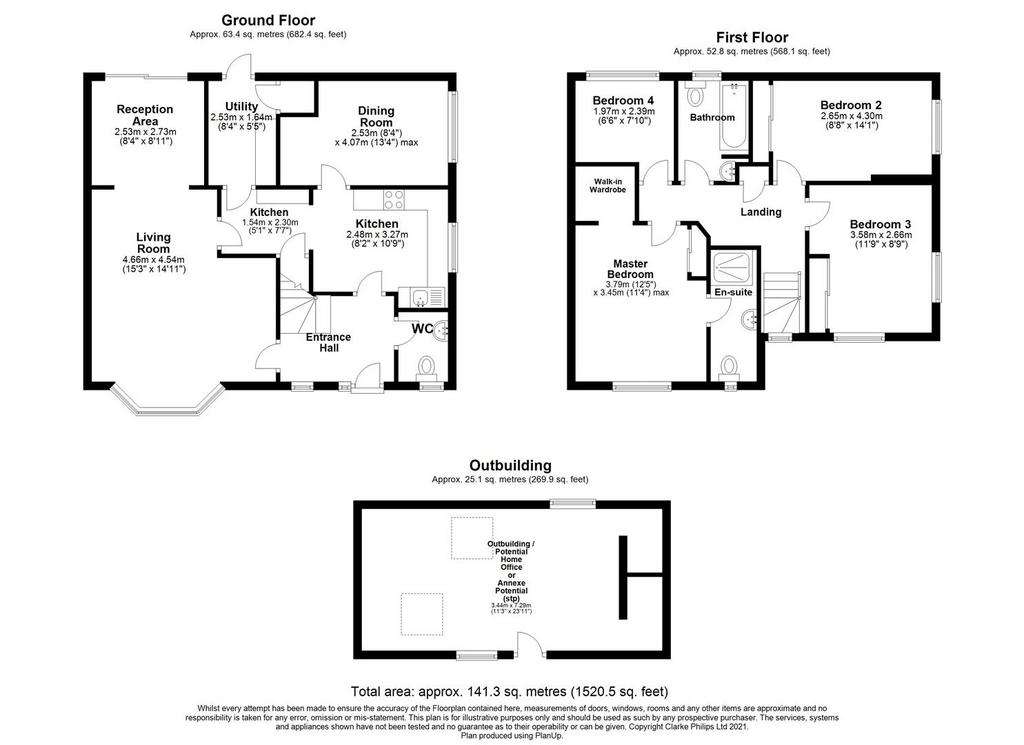
Property photos

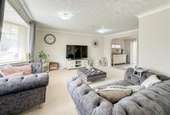
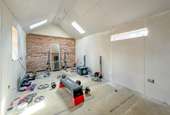
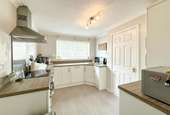
+31
Property description
GUIDE PRICE £375,000 to £385,000 - Well presented four-bedroom family home which has recently been extended and within easy walking distance to the town's Secondary school, Leisure Centre at Mildenhall Hub and other amenities. Included within the property is also a newly built outbuilding which requires completing. This space could have multiple purposes including but not limited to; Hair Salon, Office Space, Annex, etc.
Entrance Hall - Stair case leading to first floor. Doors leading to Lounge, Cloakroom and Kitchen. Window to the front aspect.
Kitchen - Wide range of wall and base units with work surfaces over. Range of integrated appliances including; Oven, Hobs with extractor over and dishwasher. Stainless steel corner sink and window to the side aspect. Laminate flooring and access to under stairs storage cupboard.
Dining Room - Laminate flooring with window to the side aspect. Radiator.
Wc - Low level WC, hand wash basin and window to front aspect.
Living Room - Spacious room with access from kitchen or entrance hall. Bay window to the front aspect and French doors leading to the rear. Carpeted throughout with separate laminate flooring area. Venetian blinds to the front and radiator.
Utility - Access from the Kitchen with door leading to rear garden. Space for tumble dryer and plumbing for washing machine. Stainless steel sink. Laminate flooring.
First Floor Landing - Window to front aspect. Airing Cupboard
Master Bedroom - Double bedroom with window to the front aspect. Mirrored built-in wardrobe and walk in storage space. Carpeted flooring, radiator and door leading to ensuite.
En-Suite - Three piece suite comprising shower cubicle, vanity sink and low level W.C. Window to front aspect and heated towel radiator. Laminate Flooring.
Bedroom 2 - Double bedroom with dual aspect windows. Mirrored wardrobe and carpeted flooring. Radiator.
Bedroom 3 - Double bedroom with window to the side aspect. Mirrored wardrobe and radiator.
Bedroom 4 - Hardwood flooring with window to the rear aspect. Radiator.
Bathroom - Three piece suit comprising P shaped bath with shower over and glass screen. Vanity sink and low level W.C. Window to the rear aspect, laminate flooring and heated towel radiator.
Outbuilding / Home Office Potential - Included with the sale of the property is an outbuilding which is approximately 7.4m x 3.5m. This is being sold as seen and is not in a finished condition. The building itself has electric cabling, water and waste as well as fittings for Air Conditioning. Velux skylights.
Outside - Low maintenance lawn to the front of the property. Ample parking to the side of the property, and an additional green space to the side. Enclosed rear garden mainly laid to lawn with patio area. Brick built shed and external electric supply. Gate access from the side of the property.
Agents Notes - Heating: Gas Central Heating
EPC rating band: D
Council Tax Band : D
Entrance Hall - Stair case leading to first floor. Doors leading to Lounge, Cloakroom and Kitchen. Window to the front aspect.
Kitchen - Wide range of wall and base units with work surfaces over. Range of integrated appliances including; Oven, Hobs with extractor over and dishwasher. Stainless steel corner sink and window to the side aspect. Laminate flooring and access to under stairs storage cupboard.
Dining Room - Laminate flooring with window to the side aspect. Radiator.
Wc - Low level WC, hand wash basin and window to front aspect.
Living Room - Spacious room with access from kitchen or entrance hall. Bay window to the front aspect and French doors leading to the rear. Carpeted throughout with separate laminate flooring area. Venetian blinds to the front and radiator.
Utility - Access from the Kitchen with door leading to rear garden. Space for tumble dryer and plumbing for washing machine. Stainless steel sink. Laminate flooring.
First Floor Landing - Window to front aspect. Airing Cupboard
Master Bedroom - Double bedroom with window to the front aspect. Mirrored built-in wardrobe and walk in storage space. Carpeted flooring, radiator and door leading to ensuite.
En-Suite - Three piece suite comprising shower cubicle, vanity sink and low level W.C. Window to front aspect and heated towel radiator. Laminate Flooring.
Bedroom 2 - Double bedroom with dual aspect windows. Mirrored wardrobe and carpeted flooring. Radiator.
Bedroom 3 - Double bedroom with window to the side aspect. Mirrored wardrobe and radiator.
Bedroom 4 - Hardwood flooring with window to the rear aspect. Radiator.
Bathroom - Three piece suit comprising P shaped bath with shower over and glass screen. Vanity sink and low level W.C. Window to the rear aspect, laminate flooring and heated towel radiator.
Outbuilding / Home Office Potential - Included with the sale of the property is an outbuilding which is approximately 7.4m x 3.5m. This is being sold as seen and is not in a finished condition. The building itself has electric cabling, water and waste as well as fittings for Air Conditioning. Velux skylights.
Outside - Low maintenance lawn to the front of the property. Ample parking to the side of the property, and an additional green space to the side. Enclosed rear garden mainly laid to lawn with patio area. Brick built shed and external electric supply. Gate access from the side of the property.
Agents Notes - Heating: Gas Central Heating
EPC rating band: D
Council Tax Band : D
Interested in this property?
Council tax
First listed
Over a month agoEnergy Performance Certificate
Miles Hawk Way, Mildenhall
Marketed by
Clarke Philips Estate Agents & Property Management - Kennett The Bell, Newmarket Road Kennett CB8 7PPPlacebuzz mortgage repayment calculator
Monthly repayment
The Est. Mortgage is for a 25 years repayment mortgage based on a 10% deposit and a 5.5% annual interest. It is only intended as a guide. Make sure you obtain accurate figures from your lender before committing to any mortgage. Your home may be repossessed if you do not keep up repayments on a mortgage.
Miles Hawk Way, Mildenhall - Streetview
DISCLAIMER: Property descriptions and related information displayed on this page are marketing materials provided by Clarke Philips Estate Agents & Property Management - Kennett. Placebuzz does not warrant or accept any responsibility for the accuracy or completeness of the property descriptions or related information provided here and they do not constitute property particulars. Please contact Clarke Philips Estate Agents & Property Management - Kennett for full details and further information.






