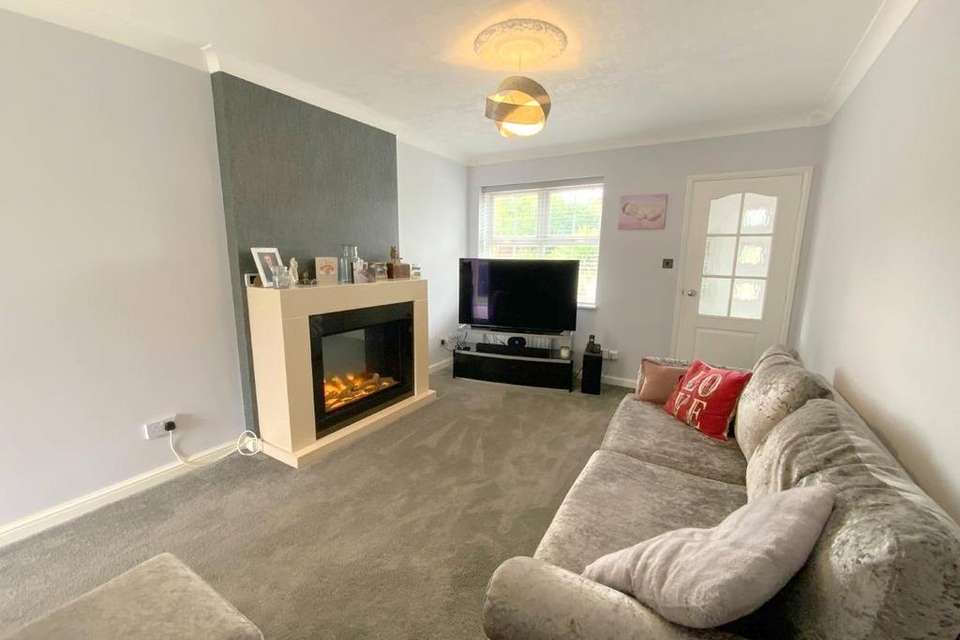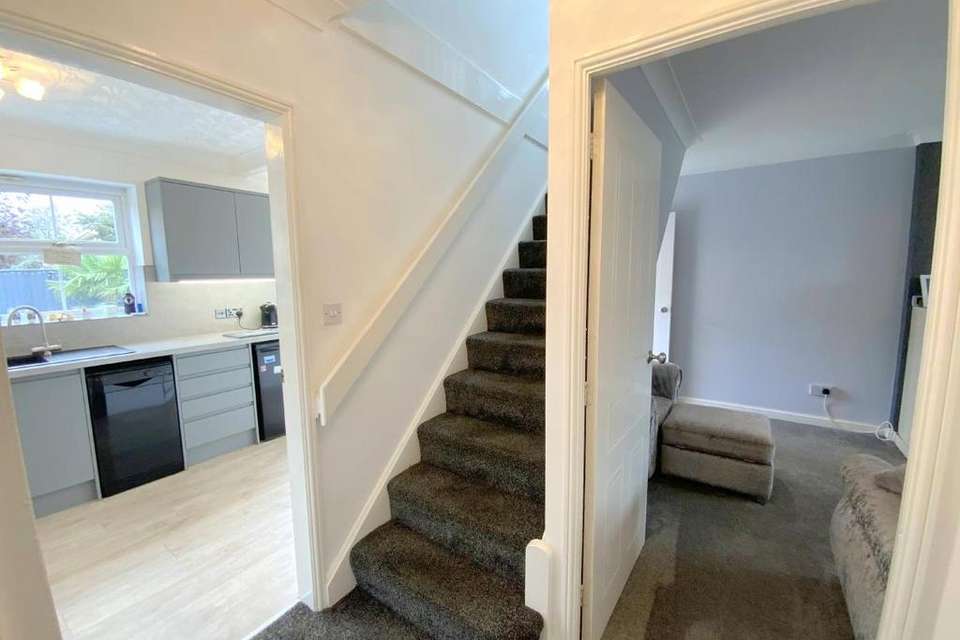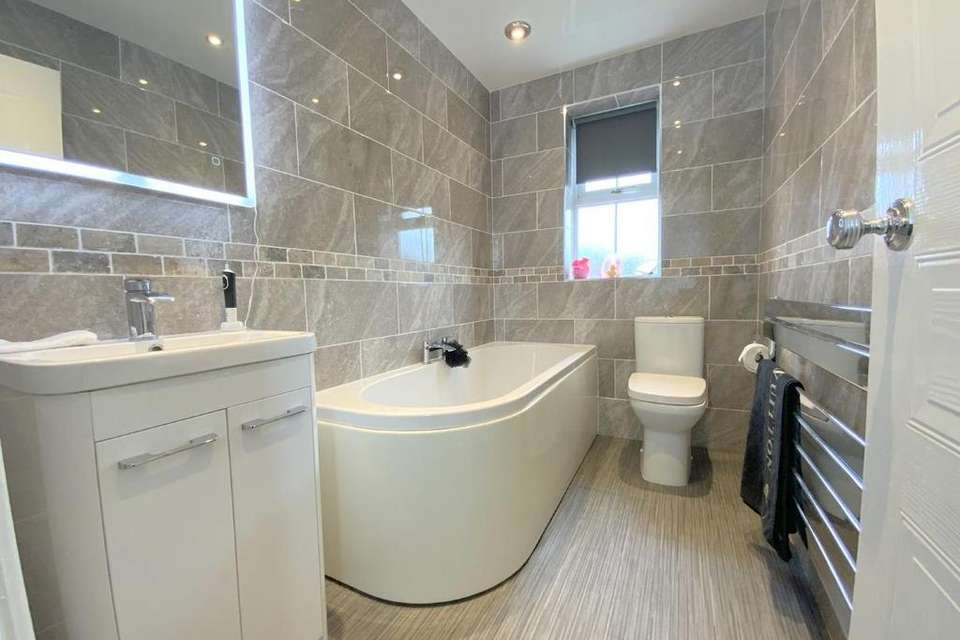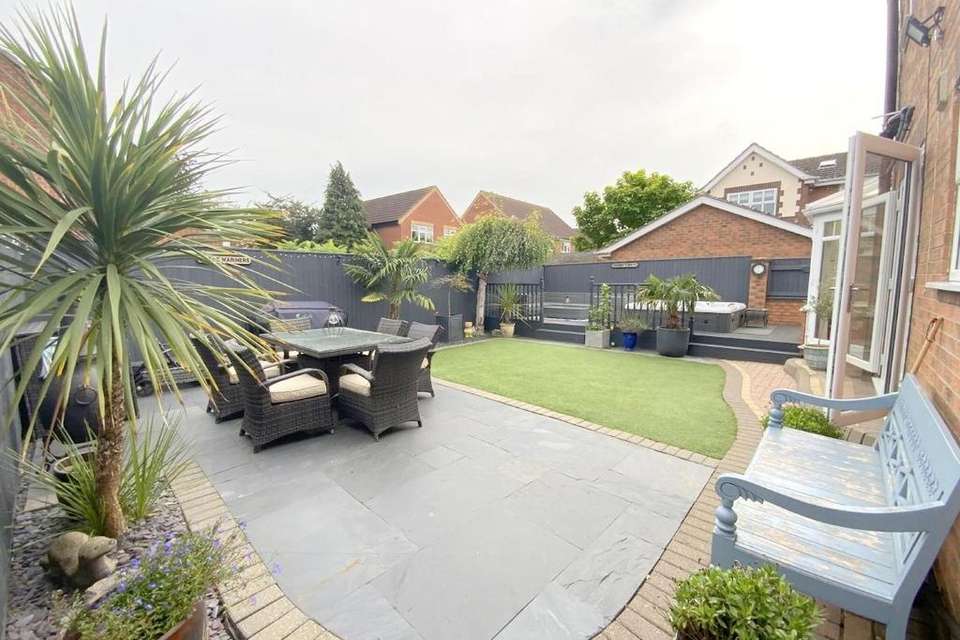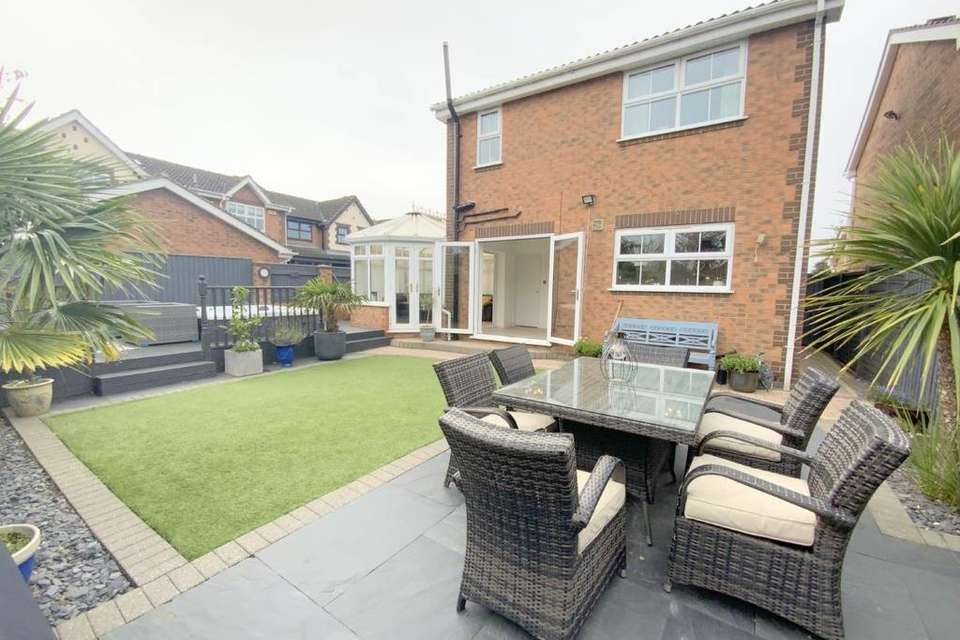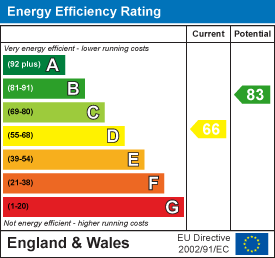3 bedroom detached house for sale
New Waltham, Grimsbydetached house
bedrooms
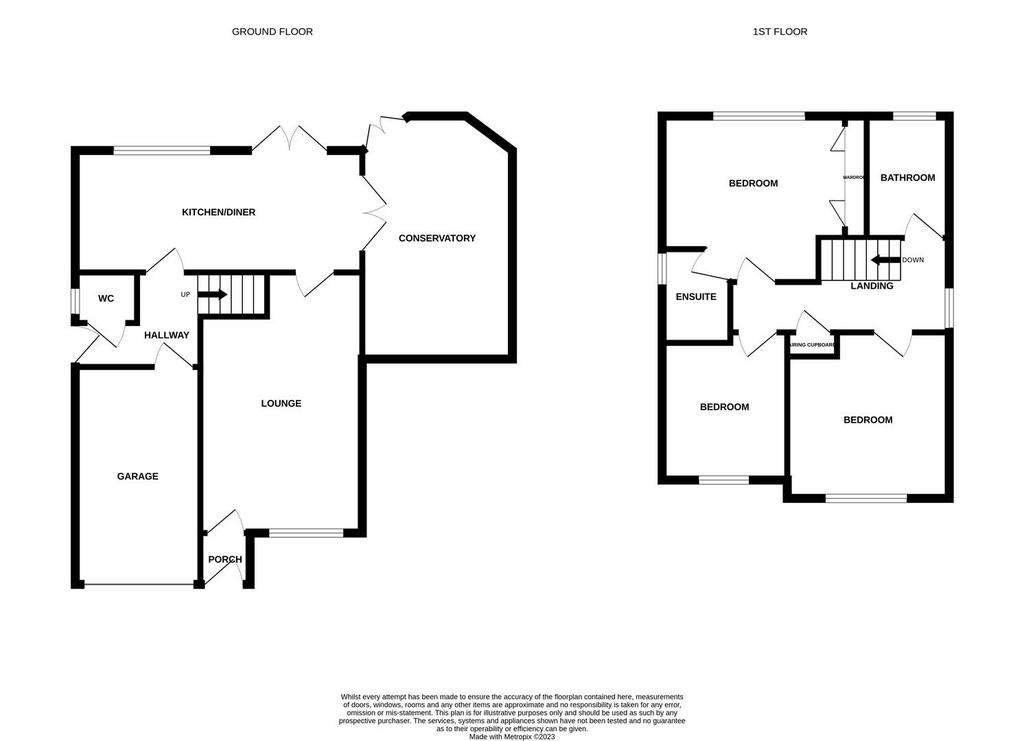
Property photos

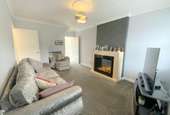


+20
Property description
A well presented three bedroom detached home occupying a pleasant cul de sac position on the ever popular Greenlands estate in New Waltham, ideally situated for local amenities and excellent schools. Immaculately maintained by the same owners since being built, the property offers good sized family accommodation, comprising; a front aspect lounge, modern kitchen diner, spacious conservatory extension, cloaks/wc, three bedrooms including the master bedroom with en-suite, and a modern family bathroom. Featuring a superbly landscaped rear garden ideal for alfresco dining and entertaining complete with luxury hot tub. Ample driveway parking and an integral garage. Viewing Highly Recommended.
Lounge - 5.22 x 3.25 (17'1" x 10'7") - Accessed via the entrance porch, a front aspect lounge with modern log effect electric fire.
Inner Hallway - Side entrance to the property, with staircase to the first floor and access into the garage.
Cloakroom - 1.20 x 0.86 (3'11" x 2'9") - Fitted with a vanity sink unit and wc.
Kitchen Diner - 5.73 x 2.39 (18'9" x 7'10") - Fitted with a range of modern units and contrasting work surfaces incorporating a composite sink. Space for all appliances including a freestanding cooker, plumbing for a washing machine and dishwasher. Rear aspect window and French doors opening onto the garden. Access to:-
Conservatory - 4.78 x 3.03 (15'8" x 9'11") - A uPVC conservatory added to the side of the property, with access to the rear garden.
First Floor Landing - With a side aspect window, built-in storage/airing cupboard, and access to the loft.
Master Bedroom - 3.47 x 3.44 (11'4" x 11'3") - To rear aspect, with built-in mirror fronted wardrobes.
En-Suite Shower Room - 1.57 x 1.36 (5'1" x 4'5") - Fitted with a wc and large walk-in shower including power shower, body jets, and handheld attachment.
Bedroom 2 - 3.32 x 3.23 (10'10" x 10'7") - To front aspect.
Bedroom 3 - 2.74 x 2.41 (8'11" x 7'10") - To front aspect.
Family Bathroom - 2.47 x 1.55 (8'1" x 5'1") - A modern fitted bathroom comprising a panelled bath, wc, and vanity sink unit with illuminated mirror over. Heated towel rail.
Outside - The property is set open plan to the front, approached by a double width block paved driveway with access to the integral garage. The rear garden is enclosed and of low maintenance, featuring artificial lawn, a slate tiled patio, and a raised decking area which includes a luxury 5 seater hot tub.
Garage - A single integral garage with electric operated roller door. With power/light and housing the gas central heating boiler.
Tenure - FREEHOLD
Council Tax Band - C
Lounge - 5.22 x 3.25 (17'1" x 10'7") - Accessed via the entrance porch, a front aspect lounge with modern log effect electric fire.
Inner Hallway - Side entrance to the property, with staircase to the first floor and access into the garage.
Cloakroom - 1.20 x 0.86 (3'11" x 2'9") - Fitted with a vanity sink unit and wc.
Kitchen Diner - 5.73 x 2.39 (18'9" x 7'10") - Fitted with a range of modern units and contrasting work surfaces incorporating a composite sink. Space for all appliances including a freestanding cooker, plumbing for a washing machine and dishwasher. Rear aspect window and French doors opening onto the garden. Access to:-
Conservatory - 4.78 x 3.03 (15'8" x 9'11") - A uPVC conservatory added to the side of the property, with access to the rear garden.
First Floor Landing - With a side aspect window, built-in storage/airing cupboard, and access to the loft.
Master Bedroom - 3.47 x 3.44 (11'4" x 11'3") - To rear aspect, with built-in mirror fronted wardrobes.
En-Suite Shower Room - 1.57 x 1.36 (5'1" x 4'5") - Fitted with a wc and large walk-in shower including power shower, body jets, and handheld attachment.
Bedroom 2 - 3.32 x 3.23 (10'10" x 10'7") - To front aspect.
Bedroom 3 - 2.74 x 2.41 (8'11" x 7'10") - To front aspect.
Family Bathroom - 2.47 x 1.55 (8'1" x 5'1") - A modern fitted bathroom comprising a panelled bath, wc, and vanity sink unit with illuminated mirror over. Heated towel rail.
Outside - The property is set open plan to the front, approached by a double width block paved driveway with access to the integral garage. The rear garden is enclosed and of low maintenance, featuring artificial lawn, a slate tiled patio, and a raised decking area which includes a luxury 5 seater hot tub.
Garage - A single integral garage with electric operated roller door. With power/light and housing the gas central heating boiler.
Tenure - FREEHOLD
Council Tax Band - C
Interested in this property?
Council tax
First listed
Over a month agoEnergy Performance Certificate
New Waltham, Grimsby
Marketed by
Argyle Estate Agents & Financial Services - Cleethorpes 31 Sea View Street Cleethorpes DN35 8EUPlacebuzz mortgage repayment calculator
Monthly repayment
The Est. Mortgage is for a 25 years repayment mortgage based on a 10% deposit and a 5.5% annual interest. It is only intended as a guide. Make sure you obtain accurate figures from your lender before committing to any mortgage. Your home may be repossessed if you do not keep up repayments on a mortgage.
New Waltham, Grimsby - Streetview
DISCLAIMER: Property descriptions and related information displayed on this page are marketing materials provided by Argyle Estate Agents & Financial Services - Cleethorpes. Placebuzz does not warrant or accept any responsibility for the accuracy or completeness of the property descriptions or related information provided here and they do not constitute property particulars. Please contact Argyle Estate Agents & Financial Services - Cleethorpes for full details and further information.







