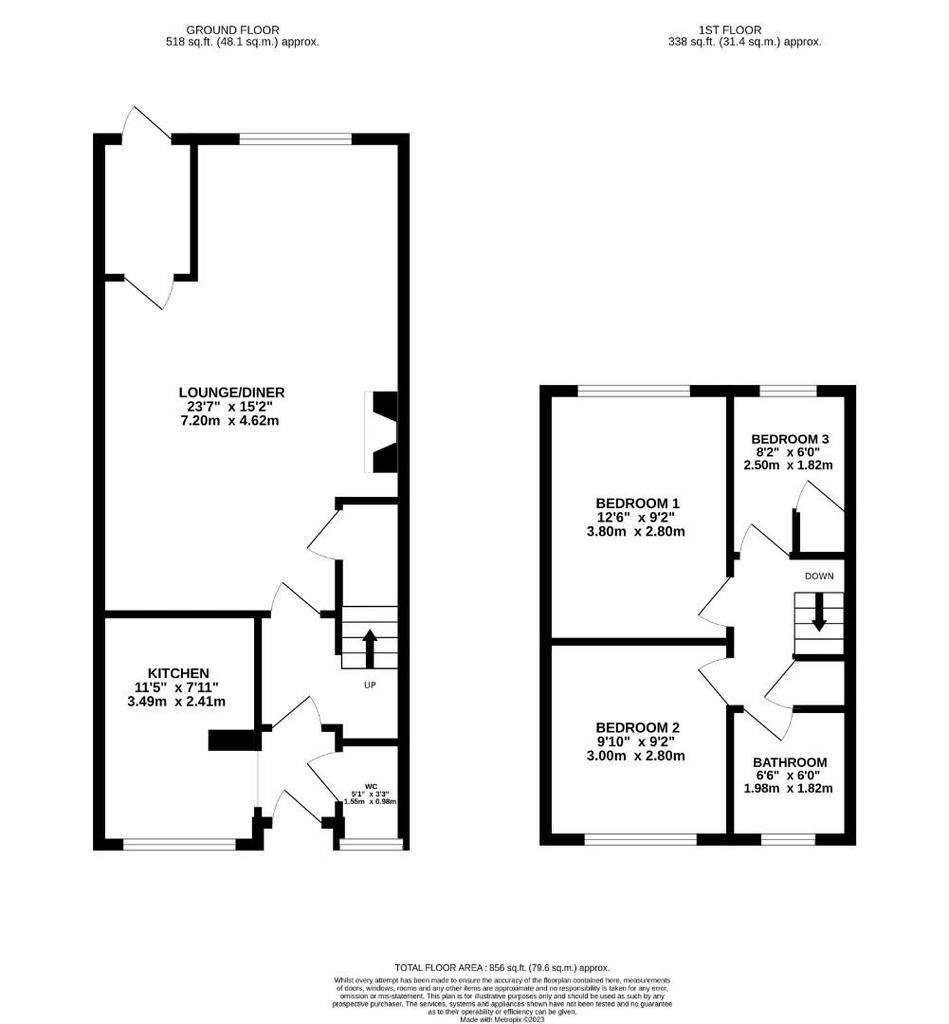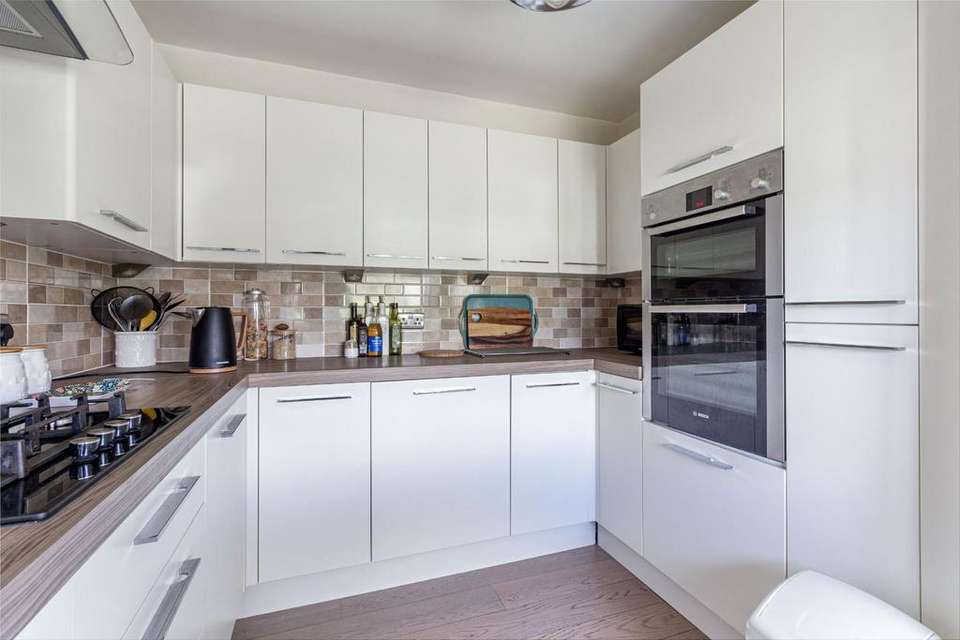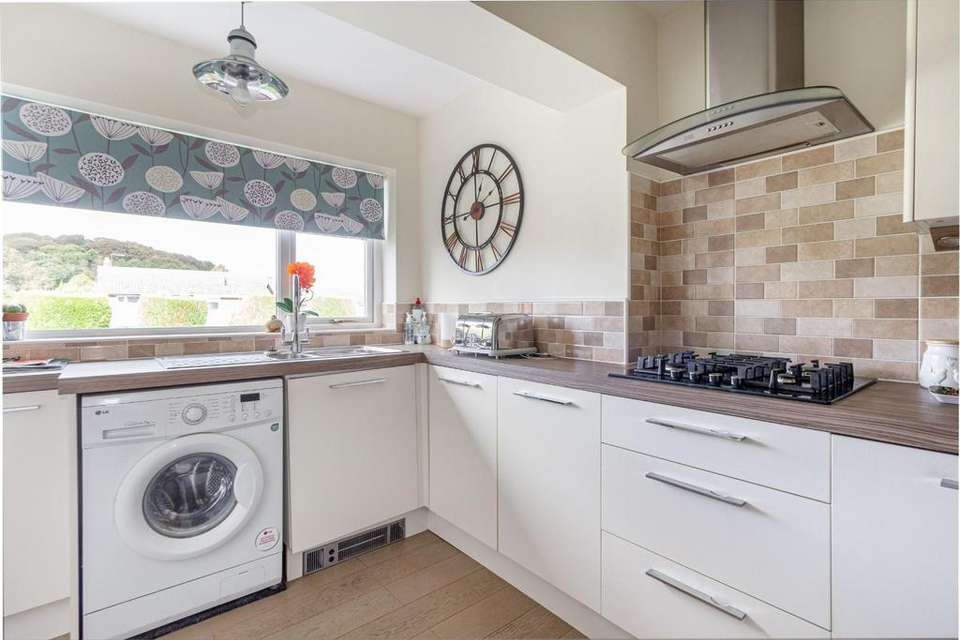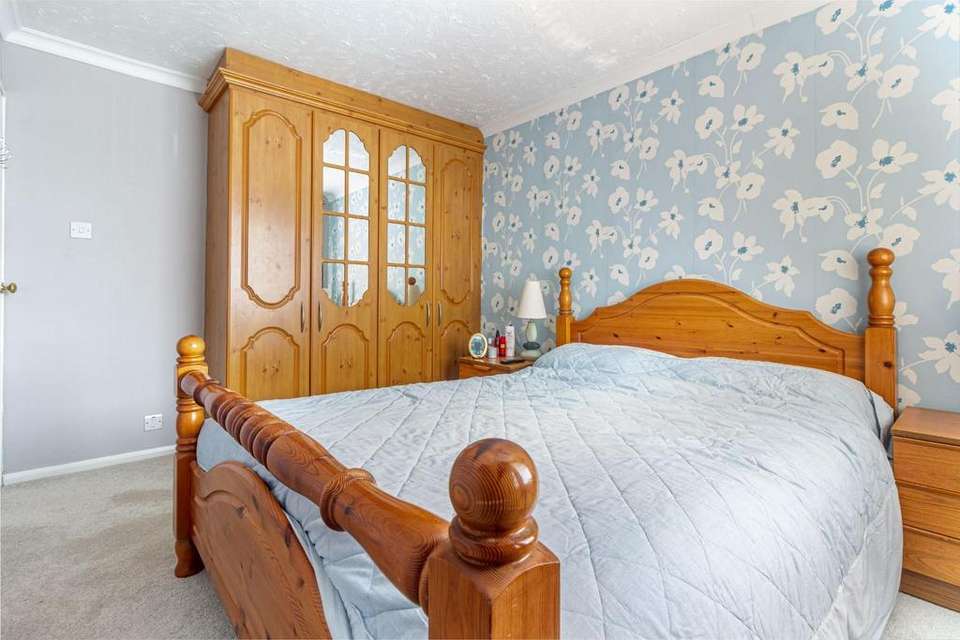3 bedroom terraced house for sale
Wordsley, DY8 5JTterraced house
bedrooms

Property photos




+13
Property description
Presenting a substantially extended, mid-terrace mews superbly located near neighbouring countryside. This property offers a generous layout of accommodation, which has been thoughtfully extended both to the front and rear, providing ample living space.
Upon entering, you'll find an entrance hall that leads to an inner hall, providing access to the various areas of the home. The ground floor includes a convenient guest cloakroom/WC for added functionality.
One of the highlights of this property is the very large extended lounge with a dining room area, perfect for relaxation and entertaining. A rear hall leads to the extended and refitted kitchen, complete with built-in appliances.
Heading to the upper level, you'll discover three bedrooms, offering comfortable living spaces for a family. The property also includes a bathroom and airing cupboard to landing for added convenience.
To the rear of the property, you'll find a sunny and landscaped garden, providing an outdoor space to enjoy. Additionally, there's a carport and garage, adding to the property's practicality.
This property is ideally located for those who appreciate countryside walks, and it's also convenient for local shops, schools, and other amenities.
In summary, this substantially extended mid-terrace mews offers a well-presented and generously laid-out accommodation, making it an appealing choice for families or individuals seeking comfort and convenience. With its proximity to countryside walks and local amenities, this property caters to a variety of lifestyle preferences. Don't miss the opportunity to make this residence your own.
To The Front Of The Property - To the front of the property there is a pathway leading from the road, further pathway leading to steps up to the entrance porch, grass to both sides and shrubs boarders.
Entrance Porch - With a door leading from the front, opening to the kitchen and doors leafing to WC and hallway.
Kitchen - 3.43m x 2.61m (11'3" x 8'6") - With an opening from the entrance porch, fitted with a range of wall and base units with tiled splash back, one and a half sink and drainer, space for appliances, double electric oven, gas hob with extractor hood, integrated fridge and freezer and a double glazed window to front.
Hallway - With a door leading from the entrance porch, stairs to first floor landing and a door leading to the lounge.
Lounge - 7.08m x 4.57m (23'2" x 14'11") - With a door leading from the hallway, gas fire place with decorative surround, understairs storage cupboard, double glazed window to rear, door leading to rear porch and a central heating radiator.
Landing - With stairs leading from the hallway, doors leading to various rooms, loft access and an airing cupboard for storage.
Bedroom One - 3.78m x 2.74m (12'4" x 8'11") - With a door leading from the landing, fitted wardrobe and a double glazed window to rear.
Bedroom Two - 2.97m x 2.74m (9'8" x 8'11") - With a door leading from the landing and a double glazed window to front.
Bedroom Three - 2.87m x 1.78m (9'4" x 5'10") - With a door leading from the landing, storage cupboard and a double glazed window to rear.
Bathroom - 1.78m x 1.70m (5'10" x 5'6") - With a door leading from the landing, tiled surround, bath unit with shower over, wash hand basin, WC and a double glazed window to rear.
Wc - With a door leading from the entrance porch, WC, wash hand basin and a double glazed window to front.
Rear Porch - With a door leading from the lounge, tiled flooring and a door leading to the garden.
Garden - With a door leading from the rear porch, low maintenance paved patio with chipping stone and shrub boarders and a gate to rear providing access to the car port, driveway and garage.
Garage - 4.57m x 2.44m (14'11" x 8'0") - With a door to front, electrical points and space for appliances.
Upon entering, you'll find an entrance hall that leads to an inner hall, providing access to the various areas of the home. The ground floor includes a convenient guest cloakroom/WC for added functionality.
One of the highlights of this property is the very large extended lounge with a dining room area, perfect for relaxation and entertaining. A rear hall leads to the extended and refitted kitchen, complete with built-in appliances.
Heading to the upper level, you'll discover three bedrooms, offering comfortable living spaces for a family. The property also includes a bathroom and airing cupboard to landing for added convenience.
To the rear of the property, you'll find a sunny and landscaped garden, providing an outdoor space to enjoy. Additionally, there's a carport and garage, adding to the property's practicality.
This property is ideally located for those who appreciate countryside walks, and it's also convenient for local shops, schools, and other amenities.
In summary, this substantially extended mid-terrace mews offers a well-presented and generously laid-out accommodation, making it an appealing choice for families or individuals seeking comfort and convenience. With its proximity to countryside walks and local amenities, this property caters to a variety of lifestyle preferences. Don't miss the opportunity to make this residence your own.
To The Front Of The Property - To the front of the property there is a pathway leading from the road, further pathway leading to steps up to the entrance porch, grass to both sides and shrubs boarders.
Entrance Porch - With a door leading from the front, opening to the kitchen and doors leafing to WC and hallway.
Kitchen - 3.43m x 2.61m (11'3" x 8'6") - With an opening from the entrance porch, fitted with a range of wall and base units with tiled splash back, one and a half sink and drainer, space for appliances, double electric oven, gas hob with extractor hood, integrated fridge and freezer and a double glazed window to front.
Hallway - With a door leading from the entrance porch, stairs to first floor landing and a door leading to the lounge.
Lounge - 7.08m x 4.57m (23'2" x 14'11") - With a door leading from the hallway, gas fire place with decorative surround, understairs storage cupboard, double glazed window to rear, door leading to rear porch and a central heating radiator.
Landing - With stairs leading from the hallway, doors leading to various rooms, loft access and an airing cupboard for storage.
Bedroom One - 3.78m x 2.74m (12'4" x 8'11") - With a door leading from the landing, fitted wardrobe and a double glazed window to rear.
Bedroom Two - 2.97m x 2.74m (9'8" x 8'11") - With a door leading from the landing and a double glazed window to front.
Bedroom Three - 2.87m x 1.78m (9'4" x 5'10") - With a door leading from the landing, storage cupboard and a double glazed window to rear.
Bathroom - 1.78m x 1.70m (5'10" x 5'6") - With a door leading from the landing, tiled surround, bath unit with shower over, wash hand basin, WC and a double glazed window to rear.
Wc - With a door leading from the entrance porch, WC, wash hand basin and a double glazed window to front.
Rear Porch - With a door leading from the lounge, tiled flooring and a door leading to the garden.
Garden - With a door leading from the rear porch, low maintenance paved patio with chipping stone and shrub boarders and a gate to rear providing access to the car port, driveway and garage.
Garage - 4.57m x 2.44m (14'11" x 8'0") - With a door to front, electrical points and space for appliances.
Interested in this property?
Council tax
First listed
Over a month agoWordsley, DY8 5JT
Marketed by
RE/MAX Prime Estates DY8 - Stourbridge 63 High St. Stourbridge DY8 1DXPlacebuzz mortgage repayment calculator
Monthly repayment
The Est. Mortgage is for a 25 years repayment mortgage based on a 10% deposit and a 5.5% annual interest. It is only intended as a guide. Make sure you obtain accurate figures from your lender before committing to any mortgage. Your home may be repossessed if you do not keep up repayments on a mortgage.
Wordsley, DY8 5JT - Streetview
DISCLAIMER: Property descriptions and related information displayed on this page are marketing materials provided by RE/MAX Prime Estates DY8 - Stourbridge. Placebuzz does not warrant or accept any responsibility for the accuracy or completeness of the property descriptions or related information provided here and they do not constitute property particulars. Please contact RE/MAX Prime Estates DY8 - Stourbridge for full details and further information.

















