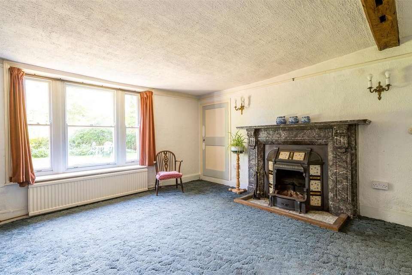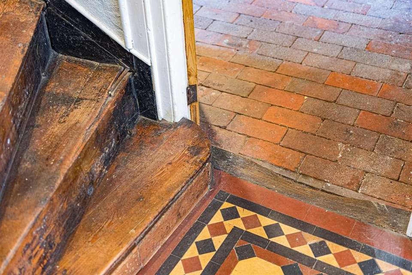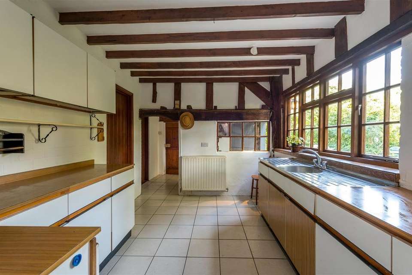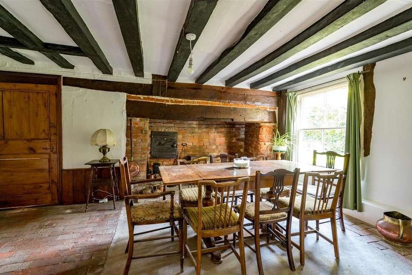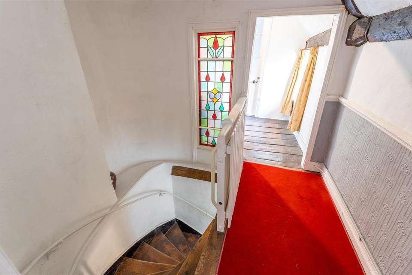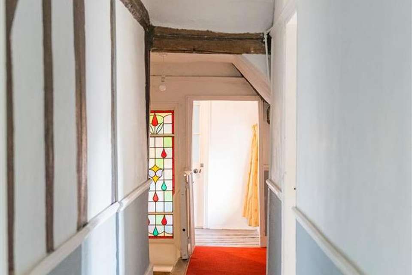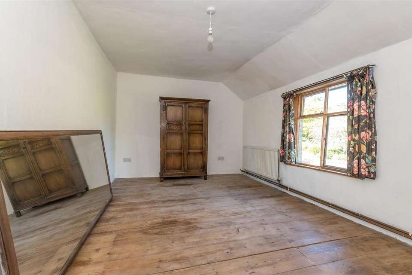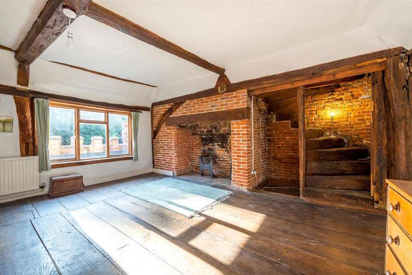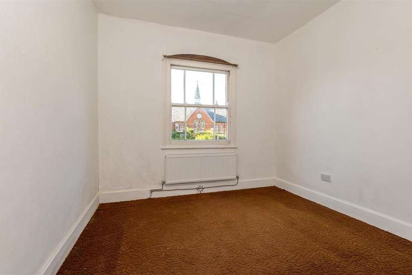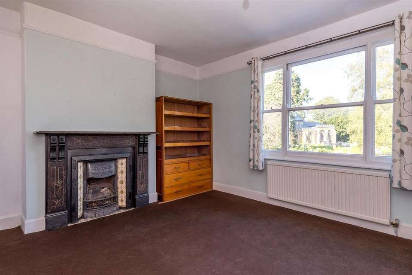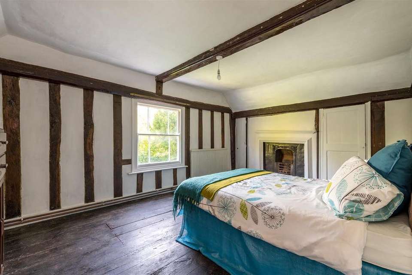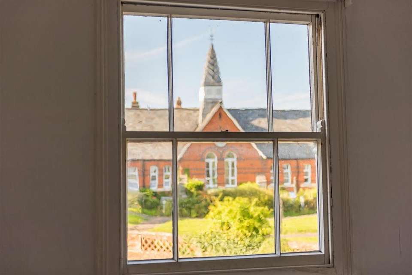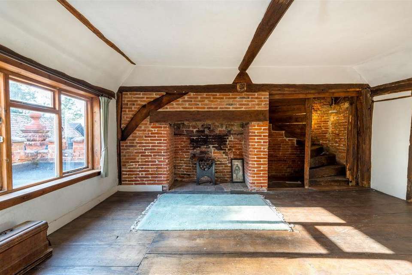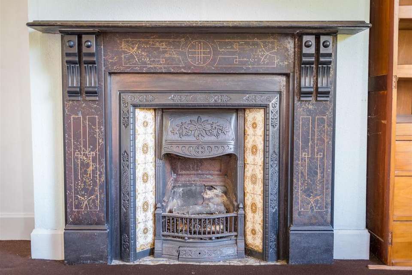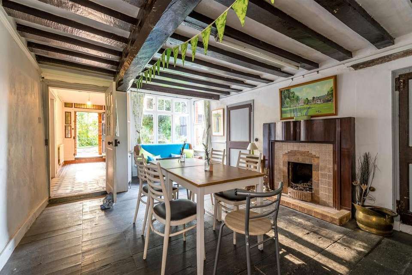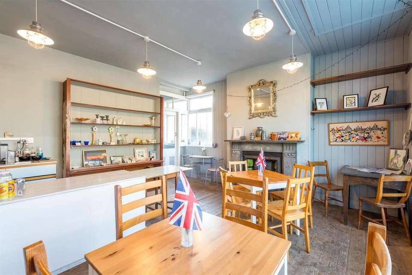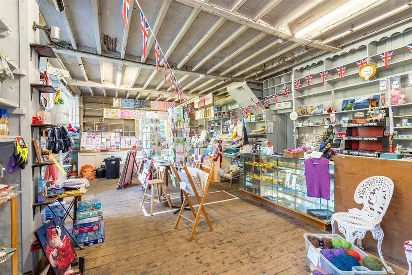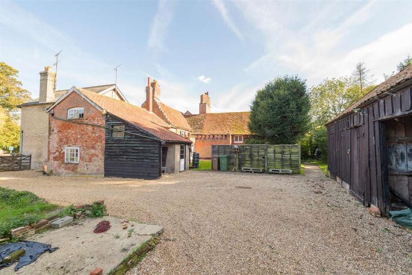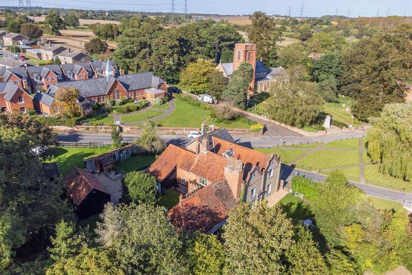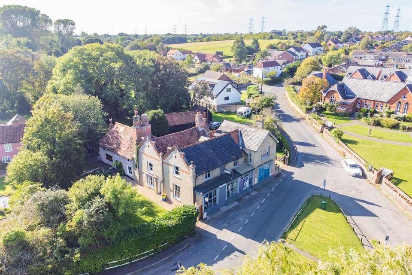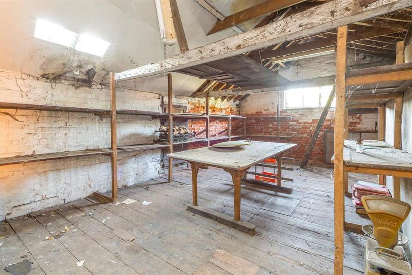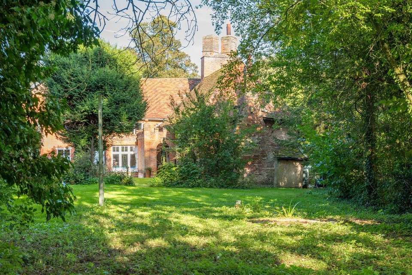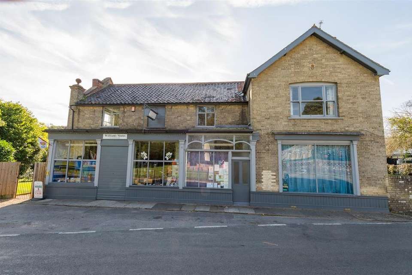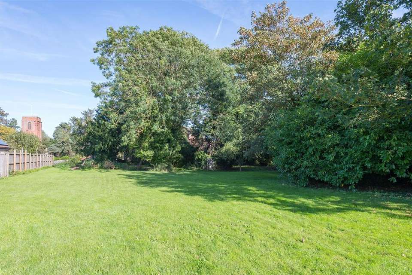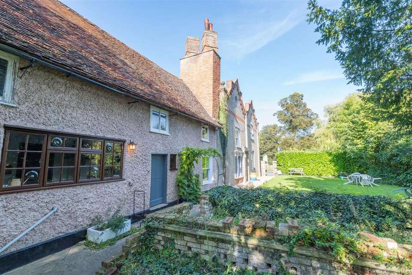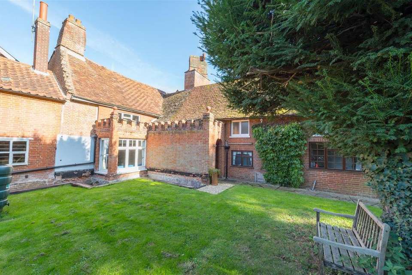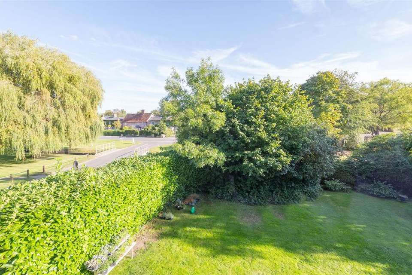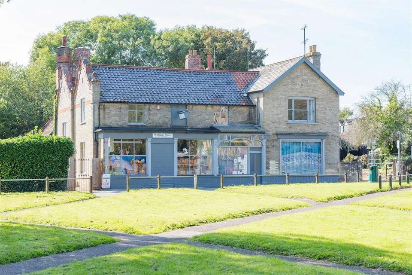7 bedroom detached house for sale
The Green, Woodbridge IP13detached house
bedrooms
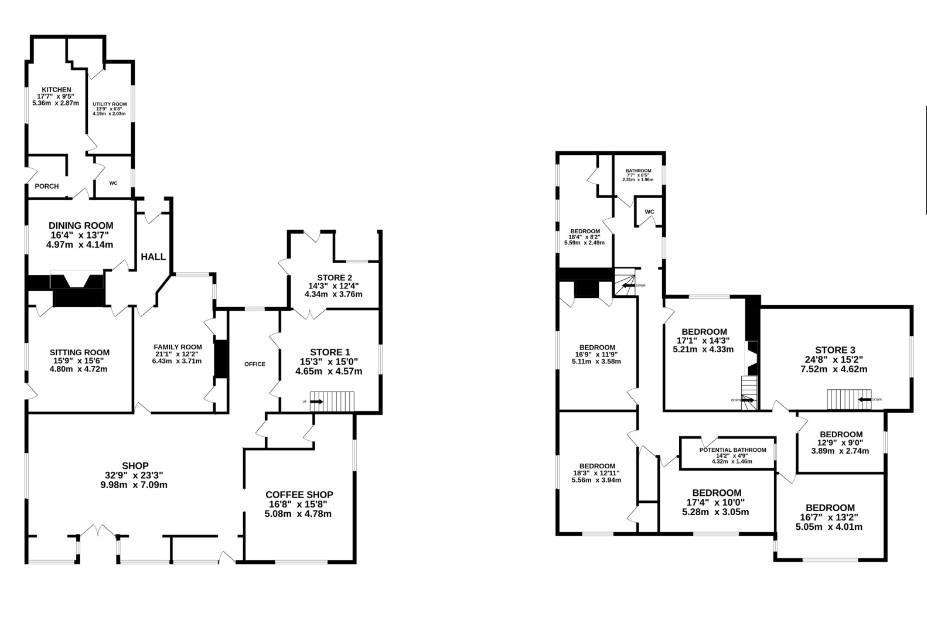
Property photos

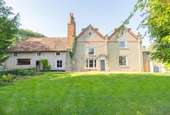
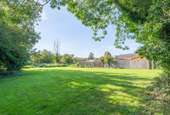
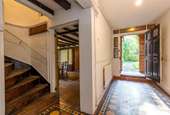
+28
Property description
An attractive Grade ll listed seven bedroom home with both residential and retail accommodation.
Description - The Gables is an attractive Grade ll listed seven bedroom home dating back to the 16th century with later additions and a Victorian facade. The property offers versatile accommodation in excess of 6,000 square feet with both residential and retail accommodation. Inside is a wealth of character with exposed beams, wide oak floor boards, classic fireplaces, cottage doors and sash windows. The shop has been used for business since the Victorian era and is currently being used as a general store and a café. The stores offer great potential for various other uses subject to planning.
Location - The property is situated in a fantastic location overlooking the village green in Grundisburgh four miles west of Woodbridge. The village also provides a Post Office, a doctors' surgery, a playing field with an all-weather tennis court, bowls club and a Primary School. For further facilities Woodbridge is easily accessible and is an excellent town for local shops, boutiques, restaurants, cafes and public houses. Woodbridge enjoys being on the bank of the River Deben, has superb sailing and rowing facilities and also has rail connections to Ipswich through to London Liverpool Street.
Shop - 9.98m x 7.09m (32'09 x 23'03) - Shop windows to the front and standard to the side, wood flooring.
Cafe - 5.08m x 4.78m (16'08 x 15'08) - Shop windows to the front, door to the side, open fireplace with stone surround and cast iron inset.
Sitting Room - 6.02m x 4.72m (19'09 x 15'06) - Marble fireplace with cast iron inset and tile surround, radiator, built in storage cupboard and sash window to side.
Family Room - 6.43m x 3.71m (21'01 x 12'02) - Bay window to rear, fitted storage cupboard, radiator and tiled fireplace with wood surround.
Store One - 4.60m x 4.65m (15'01 x 15'03) - Window to side, stair flight to store three and double doors into store two.
Store Two - 4.34m x 3.76m (14'03 x 12'04) - Window to side, doors to side and rear.
Office - Window to rear, access from the shop and store one.
Dining Room - 4.98m x 4.14m (16'04 x 13'07) - Red brick fire place with multi fuel burner, original bread oven, original house bells and sash window to side.
Porch - Stable door
Kitchen - 5.36m x 2.87m (17'07 x 9'05) - Eye level and base units with worktops above, stainless steel sink, radiator, wooden window to side.
Utility Room - 4.19m x 1.93m (13'09 x 6'04) - Storage unit with butler sink, space for a washing machine, built in cupboard housing the boiler and window to side.
Garden Entrance Hall - Door with stained glass surround, stairflight , under stair storage, window to side and access to ground floor rooms.
Cloakroom - Wc, wash basin, shower cubicle and window to side.
First Floor Landing -
Bedroom - 5.28m x 3.05m (17'04 x 10'0) - Radiator and window to front.
Bedroom - 5.56m x 3.94m (18'03 x 12'11) - Radiator, fitted storage cupboard, window to front and sash window to side.
Bedroom - 3.89m x 2.74m (12'09 x 9'0) - Sash window to side and radiator.
Bedroom - 5.21m x 4.34m (17'01 x 14'03) - Window to rear, red brick fireplace, radiator and stair leading to an attic space.
Bedroom - 5.05m x 4.01m (16'07 x 13'02) - Stone fireplace with cast iron inset and tile surround, radiator, sash window to front and side.
Bedroom - 5.11m x 3.58m (16'09 x 11'09) - Window to side, radiator, open fireplace and two built in storage cupboards.
Bedroom - 5.59m x 2.49m (18'04 x 8'02) - Two windows to side, radiator and cupboard housing the water tank.
Laundry Room - Storage unit with sink, electrics and lantern light.
Wc - Wc
Bathroom - 2.31m x 2.01m (7'07 x 6'07) - Window to side, radiator, bath and wash basin.
Store Three - 7.52m x 4.62m (24'08 x 15'02) - This room can be accessed via the first floor or ground floor by a direct stairflight in store one. Window to side.
Outside And Gardens - The property occupies a generous sized plot of around an acre with gardens to both sides and the rear. The majority is laid to lawn with various seating areas and beautiful flower beds. A shingled driveway provides ample off road parking, access to a detached garage with inspection pit and cartlodge measuring 13'03 x 8'02.
Services - We understand the property is connected to mains water, drainage and electric.
Council tax band - D
Tenure - Freehold
Description - The Gables is an attractive Grade ll listed seven bedroom home dating back to the 16th century with later additions and a Victorian facade. The property offers versatile accommodation in excess of 6,000 square feet with both residential and retail accommodation. Inside is a wealth of character with exposed beams, wide oak floor boards, classic fireplaces, cottage doors and sash windows. The shop has been used for business since the Victorian era and is currently being used as a general store and a café. The stores offer great potential for various other uses subject to planning.
Location - The property is situated in a fantastic location overlooking the village green in Grundisburgh four miles west of Woodbridge. The village also provides a Post Office, a doctors' surgery, a playing field with an all-weather tennis court, bowls club and a Primary School. For further facilities Woodbridge is easily accessible and is an excellent town for local shops, boutiques, restaurants, cafes and public houses. Woodbridge enjoys being on the bank of the River Deben, has superb sailing and rowing facilities and also has rail connections to Ipswich through to London Liverpool Street.
Shop - 9.98m x 7.09m (32'09 x 23'03) - Shop windows to the front and standard to the side, wood flooring.
Cafe - 5.08m x 4.78m (16'08 x 15'08) - Shop windows to the front, door to the side, open fireplace with stone surround and cast iron inset.
Sitting Room - 6.02m x 4.72m (19'09 x 15'06) - Marble fireplace with cast iron inset and tile surround, radiator, built in storage cupboard and sash window to side.
Family Room - 6.43m x 3.71m (21'01 x 12'02) - Bay window to rear, fitted storage cupboard, radiator and tiled fireplace with wood surround.
Store One - 4.60m x 4.65m (15'01 x 15'03) - Window to side, stair flight to store three and double doors into store two.
Store Two - 4.34m x 3.76m (14'03 x 12'04) - Window to side, doors to side and rear.
Office - Window to rear, access from the shop and store one.
Dining Room - 4.98m x 4.14m (16'04 x 13'07) - Red brick fire place with multi fuel burner, original bread oven, original house bells and sash window to side.
Porch - Stable door
Kitchen - 5.36m x 2.87m (17'07 x 9'05) - Eye level and base units with worktops above, stainless steel sink, radiator, wooden window to side.
Utility Room - 4.19m x 1.93m (13'09 x 6'04) - Storage unit with butler sink, space for a washing machine, built in cupboard housing the boiler and window to side.
Garden Entrance Hall - Door with stained glass surround, stairflight , under stair storage, window to side and access to ground floor rooms.
Cloakroom - Wc, wash basin, shower cubicle and window to side.
First Floor Landing -
Bedroom - 5.28m x 3.05m (17'04 x 10'0) - Radiator and window to front.
Bedroom - 5.56m x 3.94m (18'03 x 12'11) - Radiator, fitted storage cupboard, window to front and sash window to side.
Bedroom - 3.89m x 2.74m (12'09 x 9'0) - Sash window to side and radiator.
Bedroom - 5.21m x 4.34m (17'01 x 14'03) - Window to rear, red brick fireplace, radiator and stair leading to an attic space.
Bedroom - 5.05m x 4.01m (16'07 x 13'02) - Stone fireplace with cast iron inset and tile surround, radiator, sash window to front and side.
Bedroom - 5.11m x 3.58m (16'09 x 11'09) - Window to side, radiator, open fireplace and two built in storage cupboards.
Bedroom - 5.59m x 2.49m (18'04 x 8'02) - Two windows to side, radiator and cupboard housing the water tank.
Laundry Room - Storage unit with sink, electrics and lantern light.
Wc - Wc
Bathroom - 2.31m x 2.01m (7'07 x 6'07) - Window to side, radiator, bath and wash basin.
Store Three - 7.52m x 4.62m (24'08 x 15'02) - This room can be accessed via the first floor or ground floor by a direct stairflight in store one. Window to side.
Outside And Gardens - The property occupies a generous sized plot of around an acre with gardens to both sides and the rear. The majority is laid to lawn with various seating areas and beautiful flower beds. A shingled driveway provides ample off road parking, access to a detached garage with inspection pit and cartlodge measuring 13'03 x 8'02.
Services - We understand the property is connected to mains water, drainage and electric.
Council tax band - D
Tenure - Freehold
Interested in this property?
Council tax
First listed
Over a month agoThe Green, Woodbridge IP13
Marketed by
Charles Wright Properties - Woodbridge 2 Quaypoint Station Road Woodbridge IP12 4ALPlacebuzz mortgage repayment calculator
Monthly repayment
The Est. Mortgage is for a 25 years repayment mortgage based on a 10% deposit and a 5.5% annual interest. It is only intended as a guide. Make sure you obtain accurate figures from your lender before committing to any mortgage. Your home may be repossessed if you do not keep up repayments on a mortgage.
The Green, Woodbridge IP13 - Streetview
DISCLAIMER: Property descriptions and related information displayed on this page are marketing materials provided by Charles Wright Properties - Woodbridge. Placebuzz does not warrant or accept any responsibility for the accuracy or completeness of the property descriptions or related information provided here and they do not constitute property particulars. Please contact Charles Wright Properties - Woodbridge for full details and further information.





