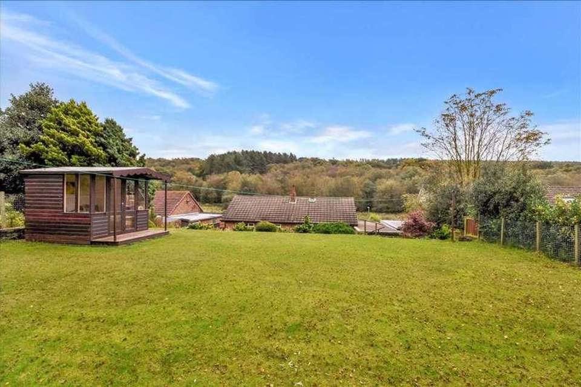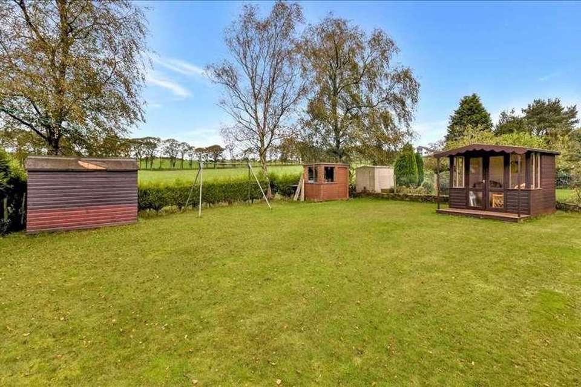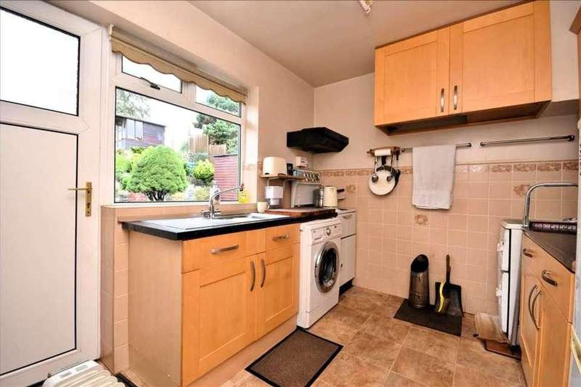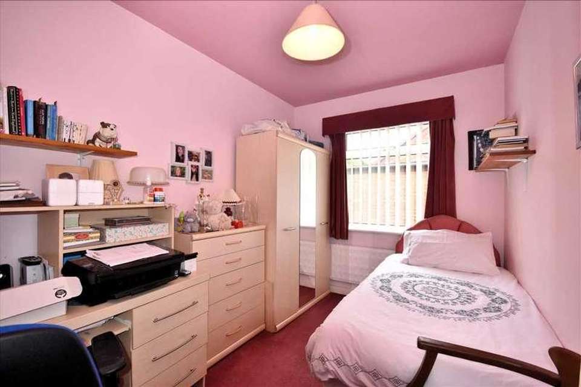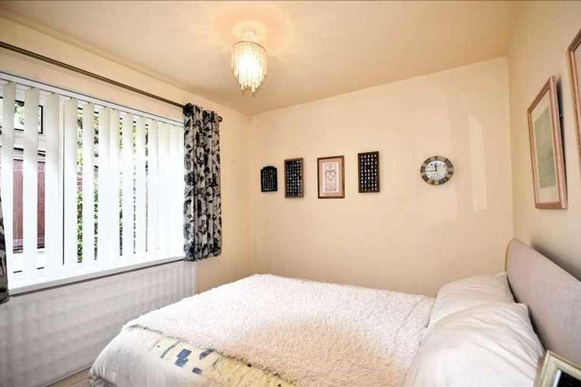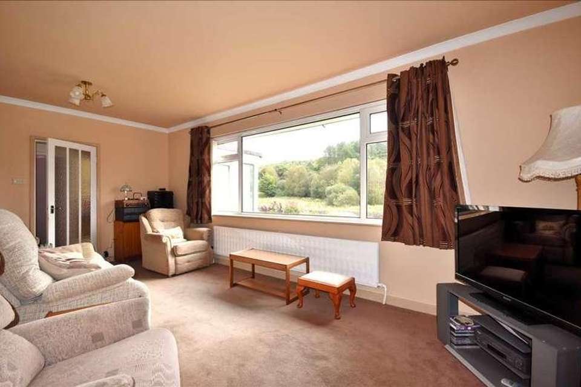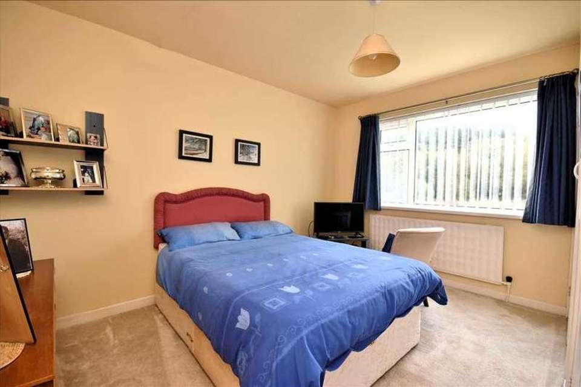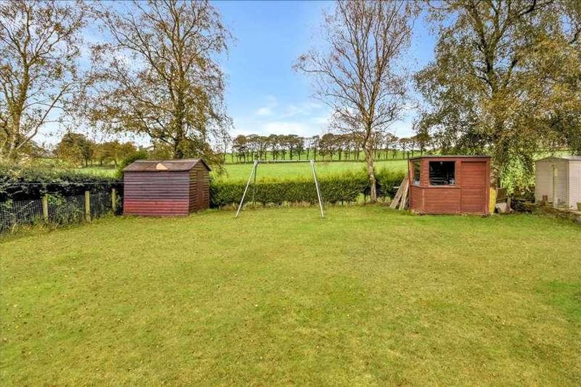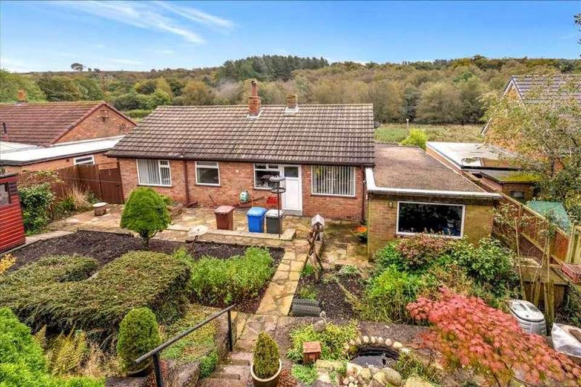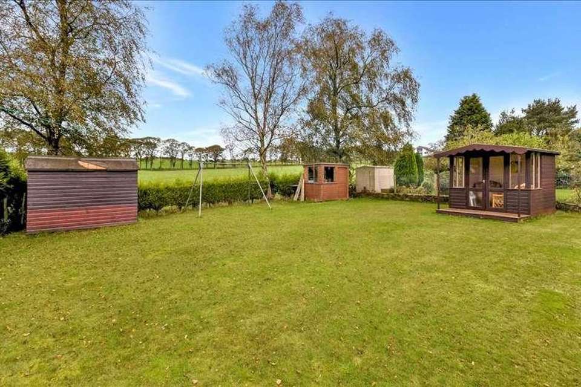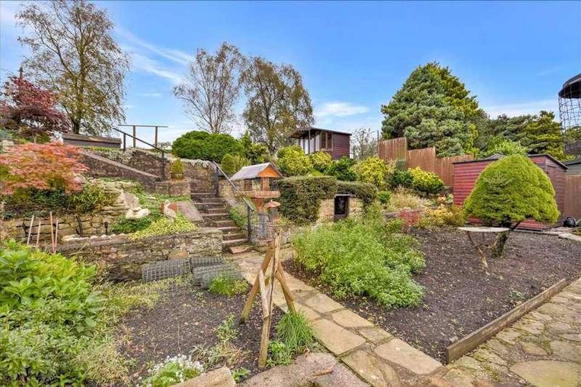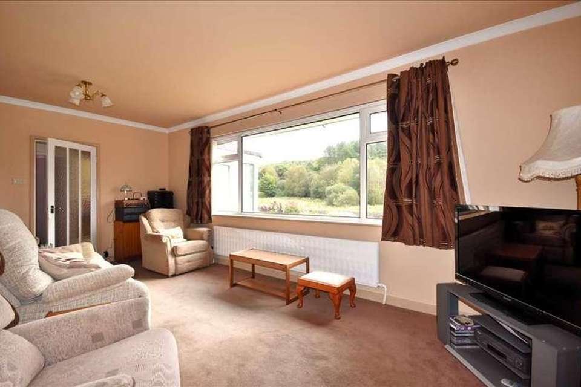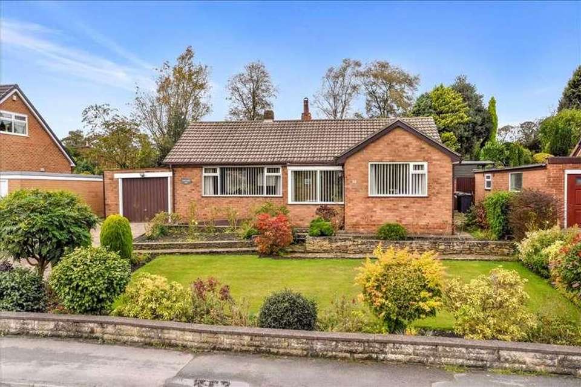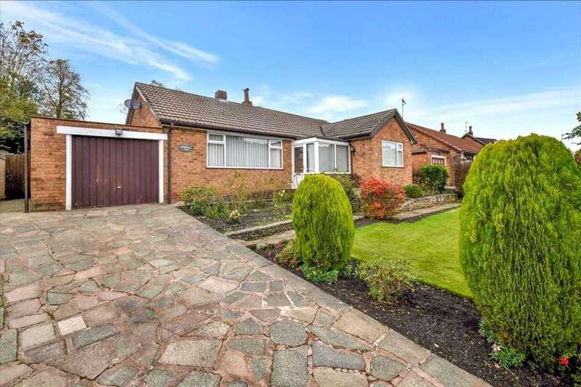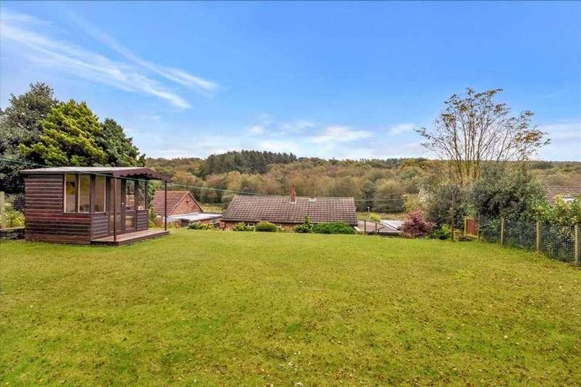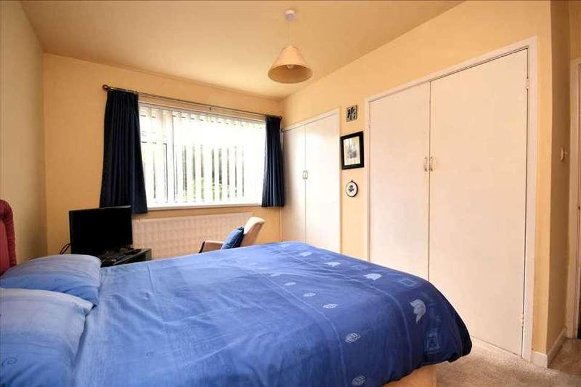3 bedroom bungalow for sale
Chorley, PR6bungalow
bedrooms
Property photos
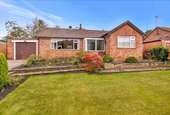
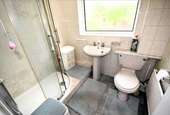
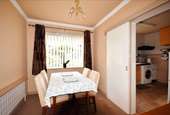
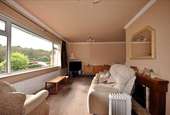
+16
Property description
Ince Williamson are delighted to offer this Three Bedroom Detached True Bungalow which is situated on the picturesque Lodge Bank within the highly sought-after village of Brinscall. Standing in well-tended and generous gardens with beautiful open aspects to both the front and rear. Benefitting from solid fuel central heating, uPVC double glazing and comprising of an entrance porch, hall, lounge, dining room, fitted kitchen, three bedrooms, bathroom/W.C., gorgeous gardens front, rear and attached garage. A detached bungalow in this superb location, on an enviable plot, presents a rare opportunity. Requires some updating-Viewing is highly recommended. Council Tax Band E.Entrance Porch UPVC double glazed windows and entrance door. Tiled floor and access to;Hall Access to the part boarded loft. Cloaks cupboard, coved ceiling and single radiator.Lounge 6.10m (20' 0') x 3.63m (11' 11')A spacious reception room with uPVC double glazed window to the front with lovely views to local countryside. A feature fireplace with electric fire. Coved ceiling and double radiator.Dining Room 2.75m (9' 0') x 2.40m (7' 10')Single radiator and coved ceiling. UPVC double glazed rear facing window.Kitchen 3.18m (10' 5') x 2.62m (8' 7')Fitted wall and base units, inset single drainer sink and part tiled walls. Electric cooker point, plumbing for an automatic washing machine, gas central heating unit and cupboard housing the hot water cylinder. UPVC double glazed rear facing window with lovely aspects to the rear garden. UPVC double glazed door to rear.Bedroom One 3.93m (12' 11') x 3.32m (10' 11') maxTwin built-in double wardrobes. Single radiator and uPVC double glazed front facing window.Bedroom Two 3.34m (10' 11') x 2.72m (8' 11')Single radiator and uPVC double glazed rear facing window.Bedroom Three 3.31m (10' 10') x 2.30m (7' 7')Single radiator and uPVC double glazed side facing window.Bathroom A three piece suite comprising of a corner walk-in shower cubicle, pedestal wash hand basin and low level W.C.. Tiled walls, electric wall heater, single radiator and uPVC double glazed rear facing window.Outside Front Mainly lawned garden to the front with well-stocked borders and crazy paved driveway providing ample space for parking and access to;Attached Garage 9.87m (32' 5') x 3.09m (10' 2')Light and power. Personal and up and over doors.Rear To the rear is a beautiful space situated over multiple tiers to a good-sized and secluded lawned area at the top of the garden. The lower tier accommodates a crazy paved patio which is ideal for outside dining and entertaining. Well-stocked shrubberies, planting and ornamental pond. Steps lead up to the lawned area which offers further open aspect views of nearby fields as well as local woodland upon looking back towards the home. Garden sheds and outside tap.
Council tax
First listed
Over a month agoChorley, PR6
Placebuzz mortgage repayment calculator
Monthly repayment
The Est. Mortgage is for a 25 years repayment mortgage based on a 10% deposit and a 5.5% annual interest. It is only intended as a guide. Make sure you obtain accurate figures from your lender before committing to any mortgage. Your home may be repossessed if you do not keep up repayments on a mortgage.
Chorley, PR6 - Streetview
DISCLAIMER: Property descriptions and related information displayed on this page are marketing materials provided by Ince Williamson. Placebuzz does not warrant or accept any responsibility for the accuracy or completeness of the property descriptions or related information provided here and they do not constitute property particulars. Please contact Ince Williamson for full details and further information.





